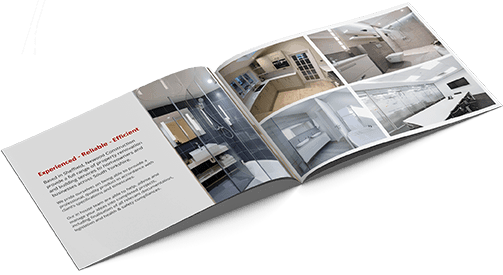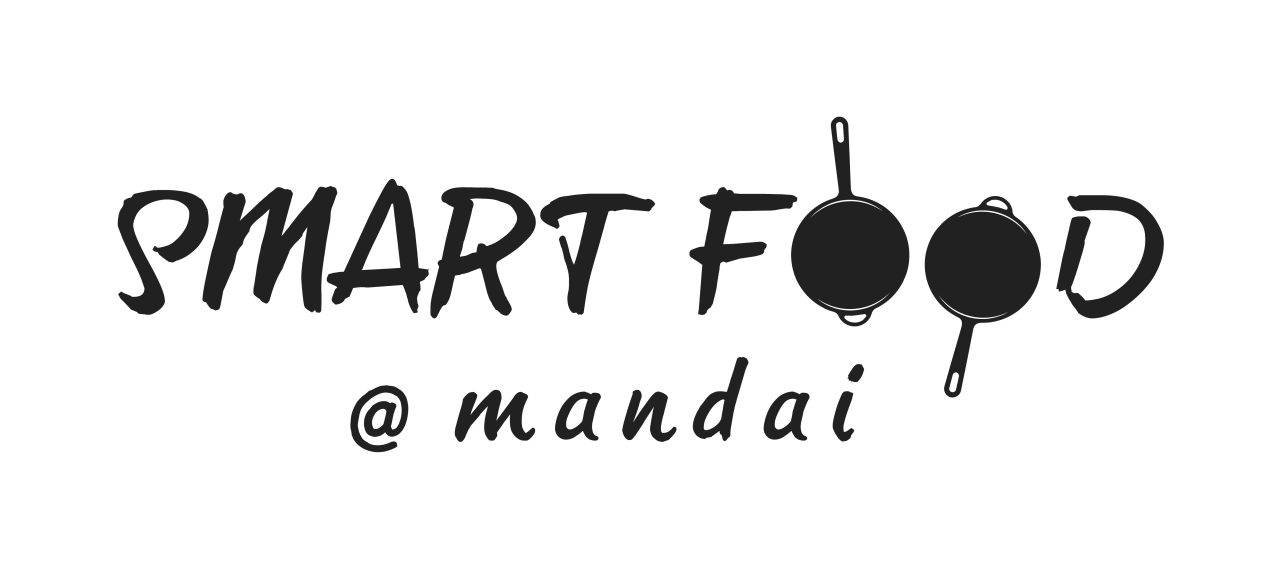Navigation Guide
Smart Food Mandai (食田万礼)
👨🏻🍳 Lowest Freehold PSF (No Void) in Singapore! = SMART FOOD@MANDAI..! 👩🏻🍳
😱 Probably the current Lowest Priced Freehold Project in the Entire Singapore @ Only $1,298 PSF..!
🫴🏼 Rental Guarantee at 4.0% Per Year for 2 Years! (Level 3 & 4 Only) – Investors Rejoice!! 🙌🏼
✅ Freehold Title
✅ High Specifications!
✅ Est TOP Q4 2025 – Yes, it’s This Year!
Lowest Priced Unit #10-06 @ $2,385,000
Lowest PSF Unit #09-03 @ $1,298 PSF Only!

Book Appointment
“SmartFood Mandai: Where Visionaries in Food Unleash their Flavors”
Introduction
Introduction
Smart Food Mandai is poised to redefine the landscape of culinary innovation in Singapore. This brand-new, freehold food factory, located at 10 Mandai Estate in district 25. Developed by the esteemed Smartisan Realty Pte Ltd, renowned for their track record of over 13 major industrial buildings across Singapore, Smart Food Mandai stands as a testament to excellence and foresight.
Situated in the mature industrial estate near a bustling food cluster, including Sheng Shiong Supermarket HQ, Mandai Link Logistics, Oriental Food, Mandai Foodlink, FoodFab Mandai, CT FoodNex & Food Vision, the development boasts a strategic location. With workers’ dormitories nearby and just opposite the future Sungei Kadut Eco District, Smart Food Mandai is a visionary investment opportunity.
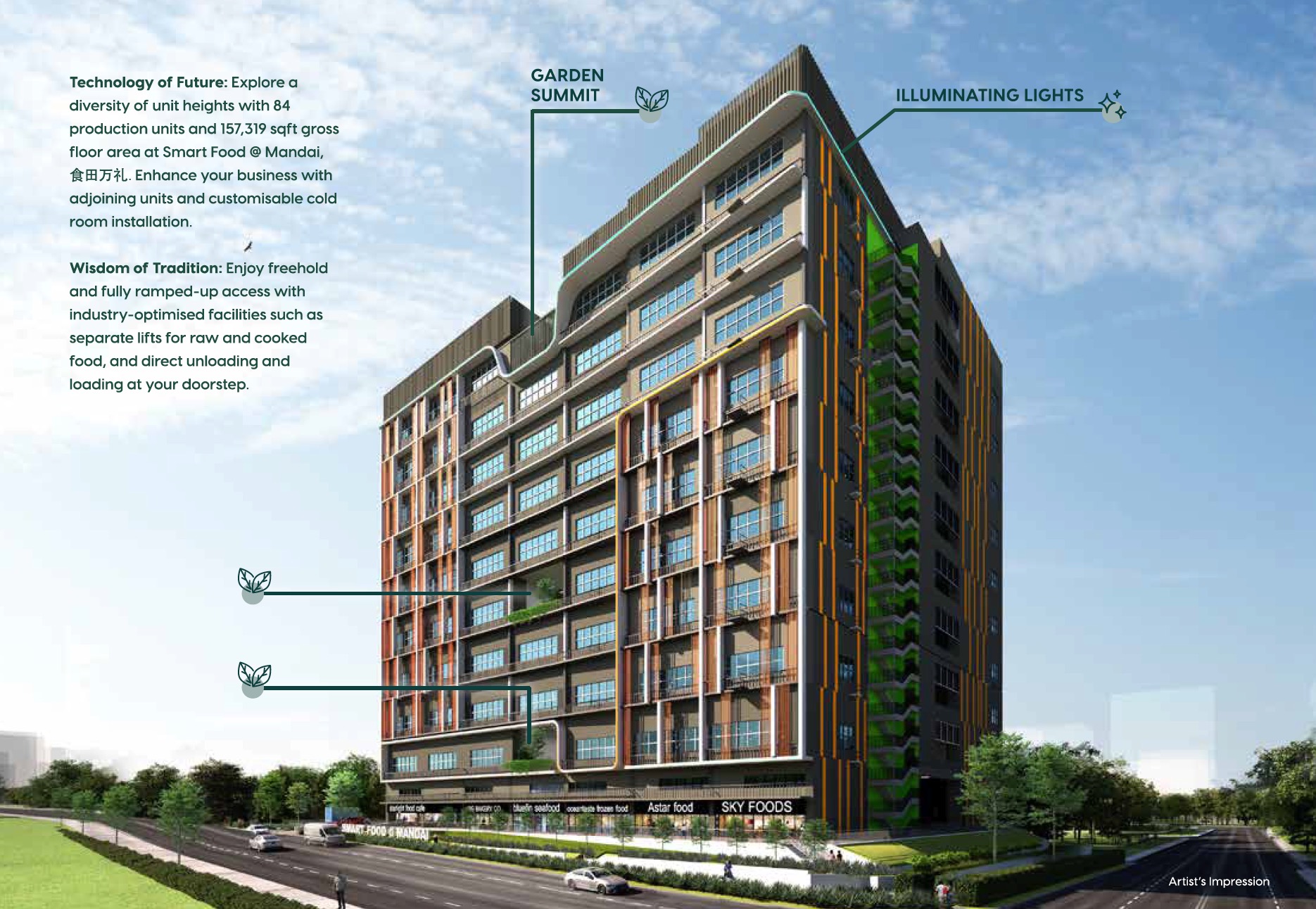
Smart Food Mandai boasts a contemporary architectural design set on an expansive land size of approximately 65,165 sqft. The development offers a total of 84 units (+1 canteen), ranging from magnificent factories to units with mezzanine spaces. Meticulously planned and constructed, it is geared towards providing exceptional value for the most discerning individuals of our time.
The floor plans of Smart Food Mandai have been thoughtfully crafted with spacious and efficient layouts, catering to the preferences of many buyers. Emphasizing practicality, the floor plans also feature a dedicated canteen space, enhancing the overall convenience and functionality of the development.
Notable features include a floor-to-floor height ranging from 5.95 meters to 7 meters, allowing for a dynamic and versatile workspace. The ground floor provides seamless access for 20-foot trucks, while upper floors accommodate 7.5-meter rigid trucks, ensuring smooth logistical operations. Additionally, the driveway boasts a width of 9 to 10.2 meters, providing ample space for maneuvering, and a power supply ranging from 100 to 200 Amp for operational efficiency.
The floor loading is strategically designed, with the 1st floor supporting 20kN/sqm and upper floors accommodating 12.5kN/sqm, optimizing functionality and safety throughout the development. Smart Food Mandai Floor Plan reflects a meticulous attention to detail, catering to the diverse needs of businesses within the culinary industry.
Fact Sheet
| Type | Descriptions |
|---|---|
| Project Name | Smart Food Mandai |
| Developer | Smartisan Realty |
| Location | 10 Mandai Estate, Singapore 729907 (D25 – Admiralty / Woodlands) |
| Tenure | Freehold |
| Estimated Completion | 2026 |
| Site Area | 65,165 sqft / 6,054 sqm |
| Total Units | 84 Food Factory Units + 1 Canteen in 10 Storeys Level 1: 4100sf to 5145sf Level 2 – 10: 1765sf to 2024sf Specification: Carpark Height Barrier Control: 4.0m/ 4.5m Floor Loading: Ground 20 KN/sqm + Mezz 5 KN/ sqm; Upper Floors: 12.5 KN/ sqm Power Supply: 150-200 Amp (L1); 125 Amp (L2); 100 Amp (L3-10) Number of Lifts: 2 x Service Lift (3.5m x 3.2m) & 2 x Passenger Lift (2.1m x 2.5m) Loading Bay: 2x Scissors Lift Exhaust Duct Provision: Dedicated Shaft for every unit Toilet Provision: 1 per unit Driveway Width: 9m to 10.2m Vehicular Access: 20 Footer (Ground); 7.5m Rigid Frame Vehicle (Upper) Communal Greenery: Level 2, 5, 10 |
About Developer
Smartisan Realty Pte Ltd, the visionary developer behind Smart Food @ Mandai, has a rich history and an impressive track record in the Singaporean real estate landscape. With a portfolio encompassing over 13 major industrial buildings, their commitment to quality and innovation is evident. Smartisan Realty has consistently delivered excellence, making them a trusted name in the industry.
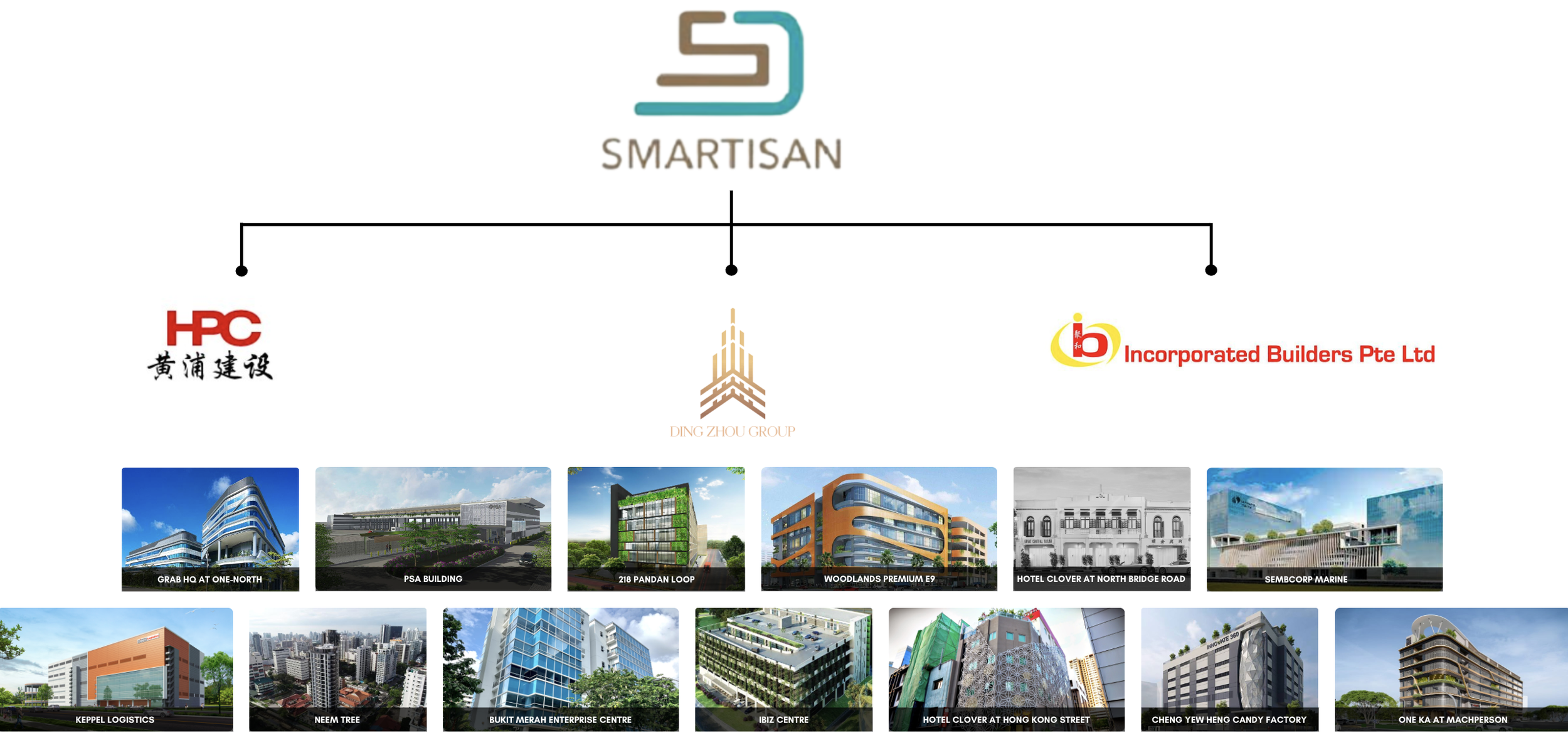
Project Highlights
Unique Selling Points
-
Strategic B2 Food Classification: Aligned with URA Master Plan, Smart Food Mandai operates under B2 Food Classification, ensuring a purpose-built space for the food industry.
-
Proximity to Sungei Kadut Eco District: Adjacent to the upcoming Sungei Kadut Eco District, the development taps into the potential of Agri-Food Innovation Park, High Tech Farming, and Food Processing clusters.
-
Scarce Investment Opportunity: Smart Food Mandai is a rare investment product, being a freehold food factory with a Ramp-Up design, making it an ideal choice in a segment with limited supply.
-
Legacy and Long-Term Appreciation: The freehold nature of Smart Food Mandai allows for legacy ownership, making it an enduring investment for family-owned businesses and future generations.
-
Prime Location within Food Cluster: Surrounded by various food-related operations and businesses, Smart Food @ Mandai benefits from business synergy within the vibrant Mandai estate.
-
Efficient Connectivity: Swift access to major expressways like SLE and BKE, coupled with convenient transportation options, ensures efficient connectivity for businesses.
-
High Rental Yield and Capital Upside: Anticipate a high occupancy rate with projected rental yields of 4-5% and realistic capital upside for early bird buyers.
-
Foreigner-Friendly Ownership: Smart Food Mandai does not require Additional Buyer Stamp Duty, making it eligible for foreigners to own 100%, fostering international investment and joint ownership opportunities for friends and families.

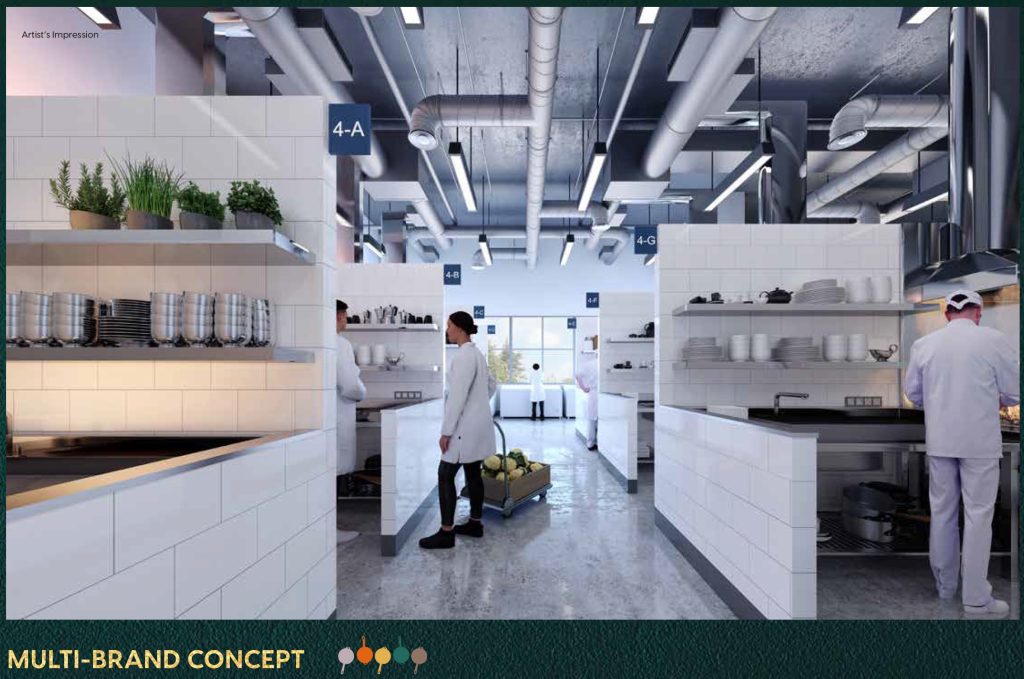
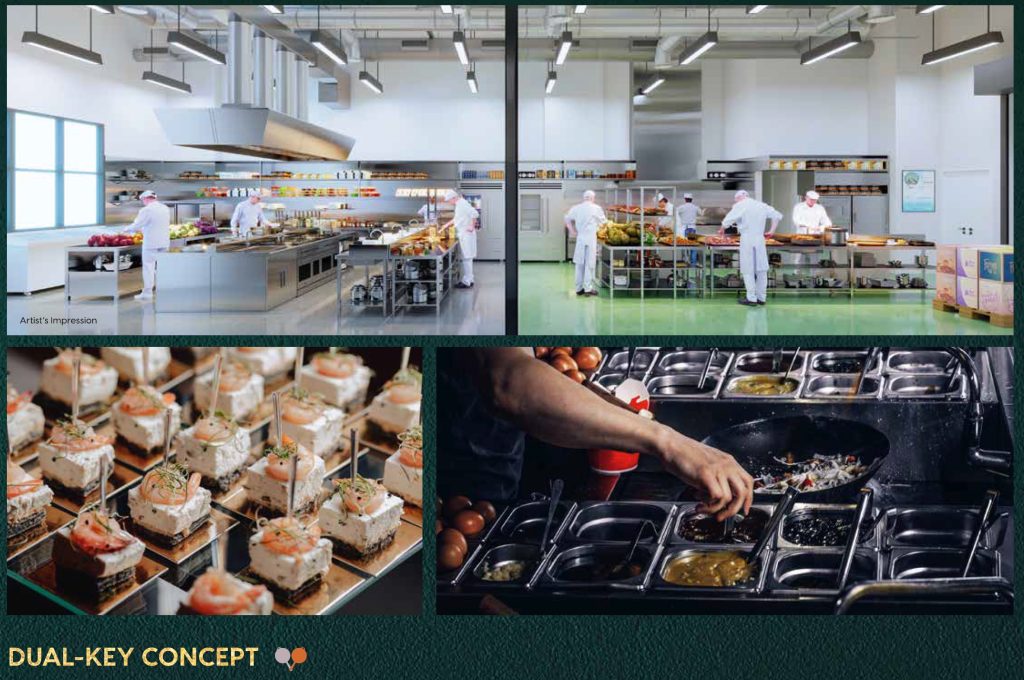
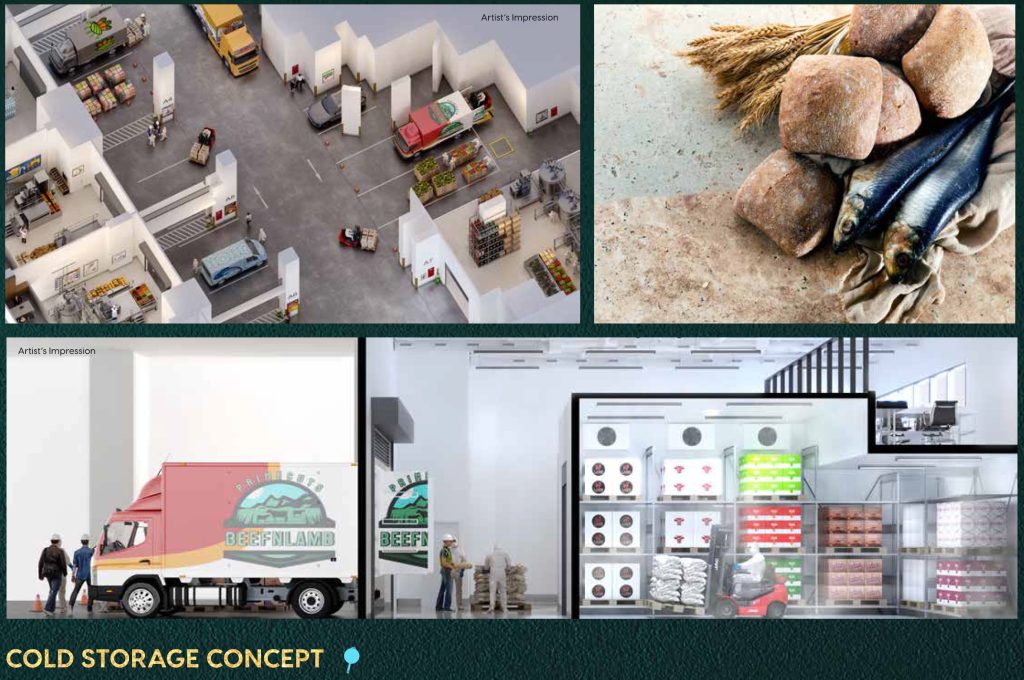
Location
The Location
Ideally positioned within the vibrant Mandai Estate, the development stands as a beacon of innovation, strategically situated near the upcoming Sungei Kadut ECO District. This district is poised to evolve into an Agri-Food Innovation Park, boasting cutting-edge farming communities and state-of-the-art manufacturing facilities. The proximity to this burgeoning hub aligns with Smart Food commitment to ushering in the future of the food industry.
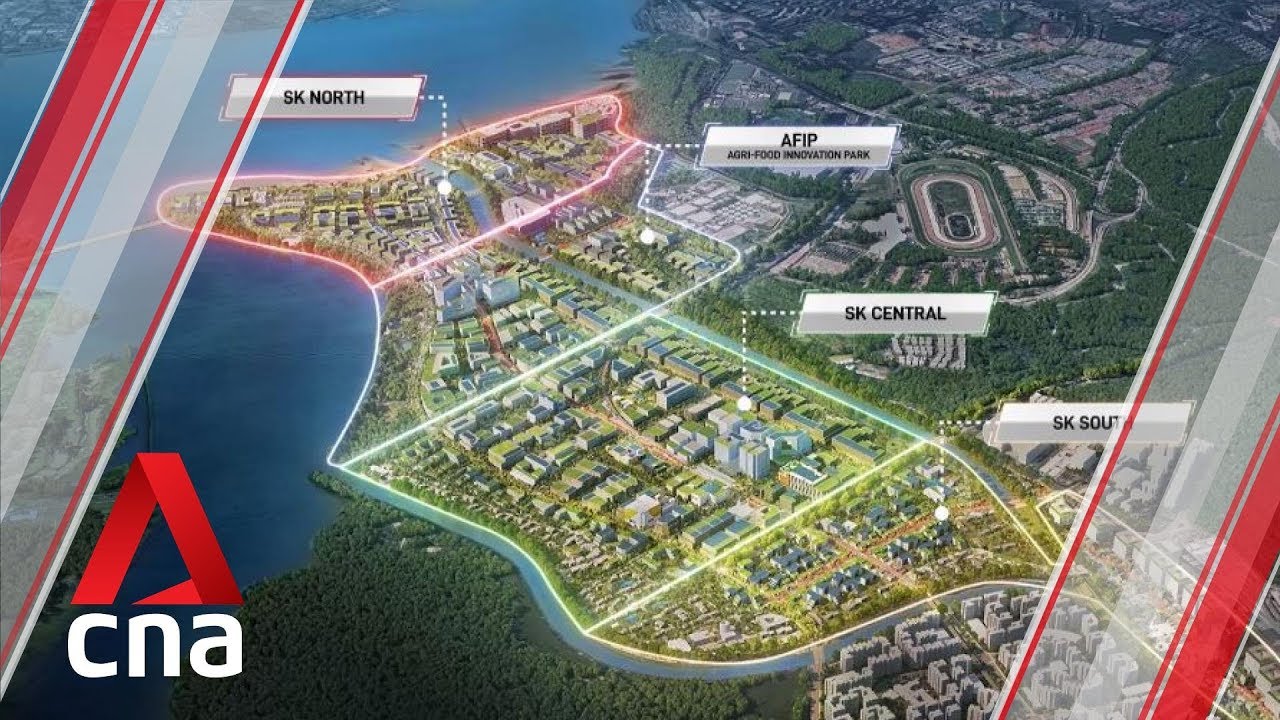
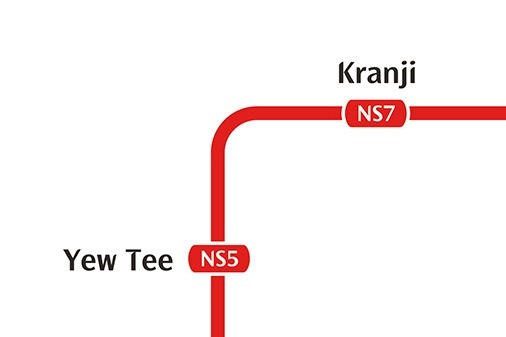
Accessibility is paramount, and Smart Food Mandai takes the lead with swift access to major expressways like SLE and BKE. The convenience extends further with Bus No. 960 seamlessly connecting Kranji MRT and Mandai Estate road, ensuring a smooth commute for your workforce.
With the upcoming Sungei Kadut MRT Station and Interchange which will be built between Yew Tee and Kranji MRT, connectivity in the North-West region will be further enhanced. The Sungei Kadut Station will be built on the North-South Line or the Red Line and will also be connected to the Downtown Line or the Blue Line, adding another interchange to our transport network in Singapore.
The flourishing landscape of online food delivery services has generated an escalating need for central kitchens and food manufacturing facilities. Acquiring your food factory equips you to streamline the production, processing, and packaging of food products, perfectly aligning with the burgeoning requirements of this expansive market. Nevertheless, the scarcity of dedicated spaces zoned for F&B activities makes owning a specialized food factory a highly coveted asset.
With its B2 Food Classification under the URA Master Plan, it provides a purpose-built environment for the food industry. The freehold nature of the property ensures a lasting investment, while the Ramp-Up design adds an extra layer of practicality, making it an ideal choice in a market with limited supply.
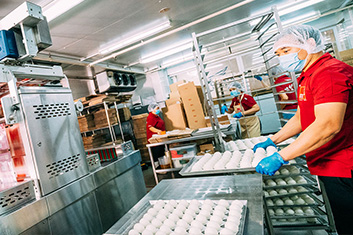
Support from Government
The proactive stance of the Singaporean government encourages food manufacturers to explore novel markets, both regionally and globally. Enterprise Singapore (EnterpriseSG) extends its support through market access initiatives and contract manufacturing arrangements. Ownership of a larger and modern food factory strategically positions you to capitalize on these opportunities for expansive growth.
In collaboration with industry partners, the government is intensifying efforts to augment research and development capabilities within the food manufacturing sector. This initiative spans the creation of innovative products such as alternative proteins and elderly nutrition. The ownership of a food factory affords you the necessary space and resources to actively engage in research and development, fostering competitiveness within the market.
Commitment to fostering innovation within the food tech sector is a governmental priority. By becoming a proprietor of a food factory, you become an integral part of the innovation ecosystem. This opens avenues for potential collaborations with startups introducing transformative technologies to the industry, resulting in invaluable partnerships and opportunities for expansion.
As the food manufacturing sector undergoes transformation, new roles and skills are emerging. Ownership of a food factory positions you to seize these opportunities, whether by creating novel roles or adapting existing ones. Furthermore, investing in the upskilling and reskilling of your workforce ensures their efficacy in the face of technological advancements, making your operations future-ready.
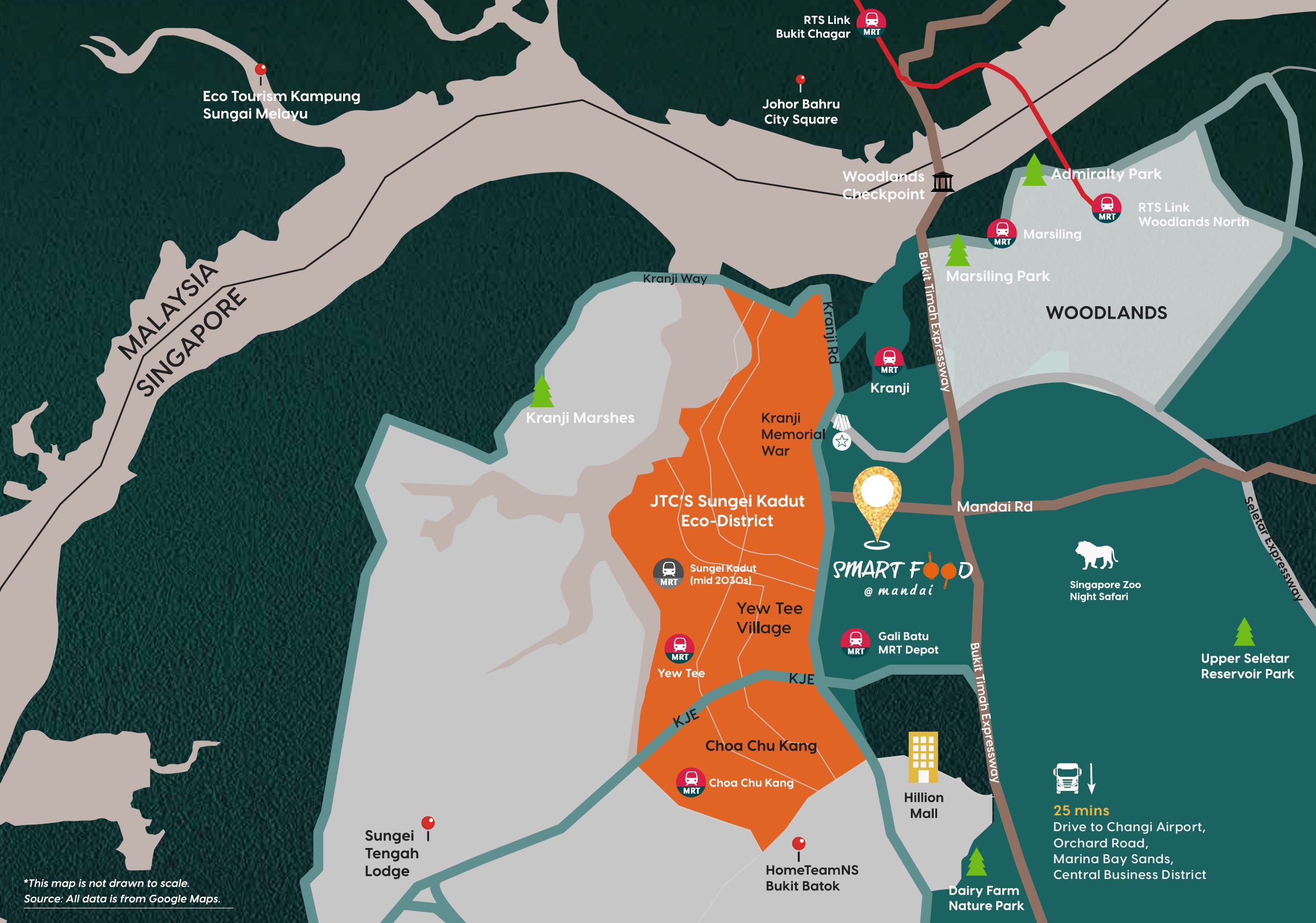
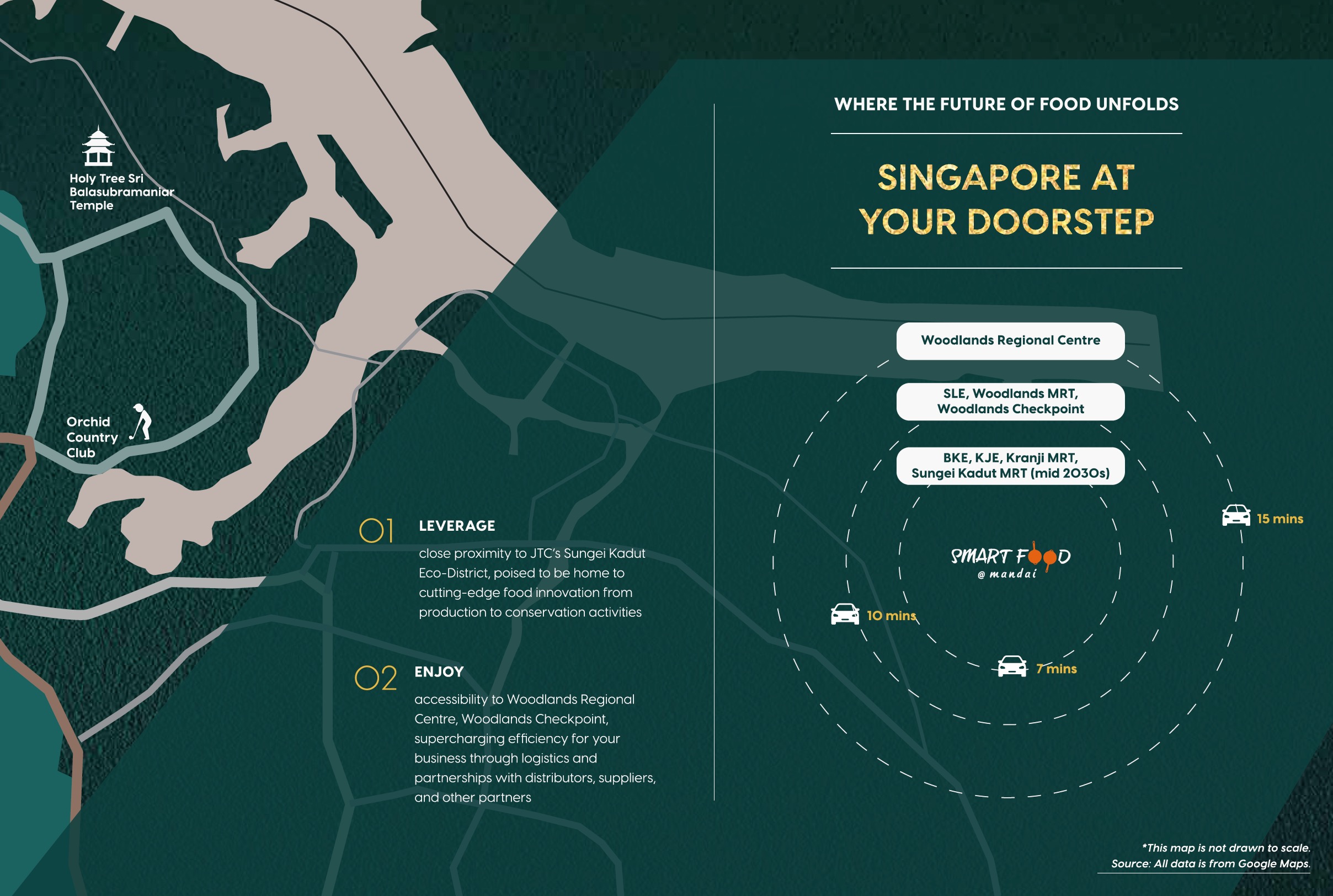
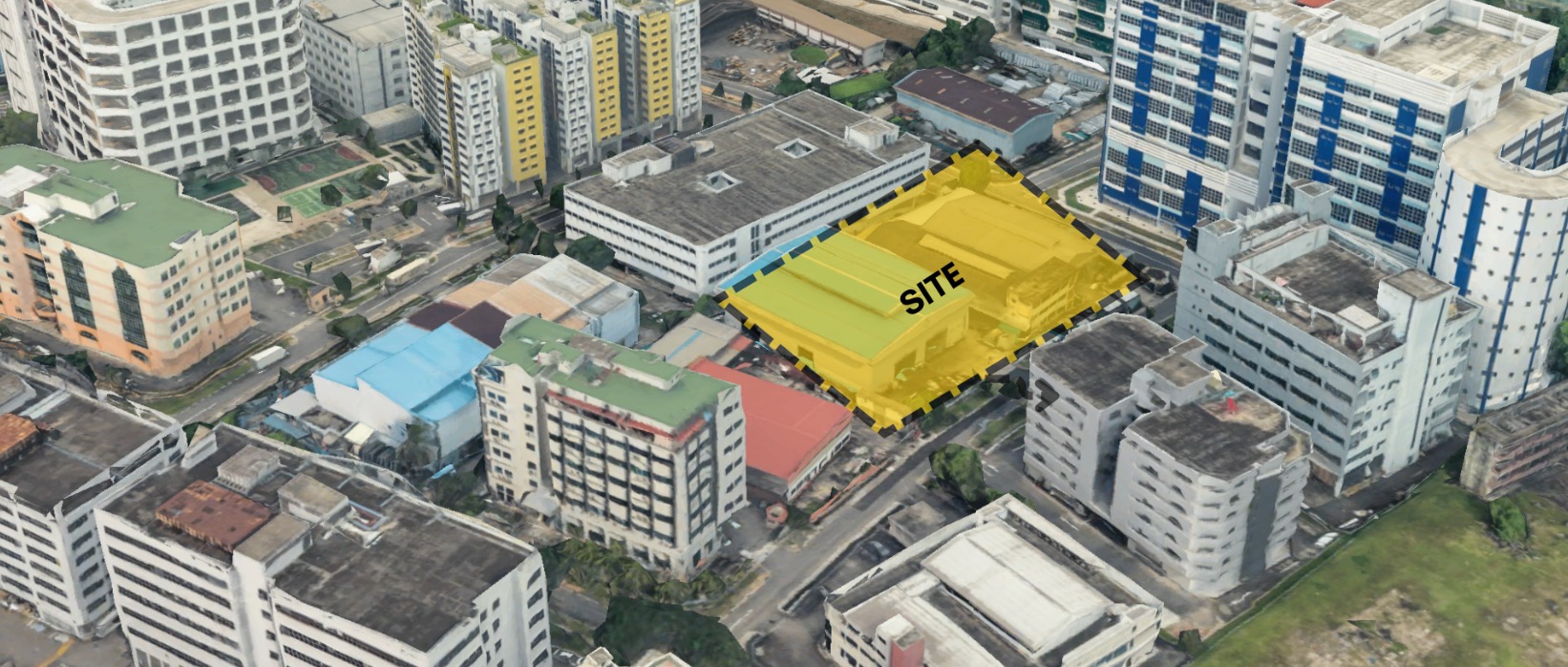
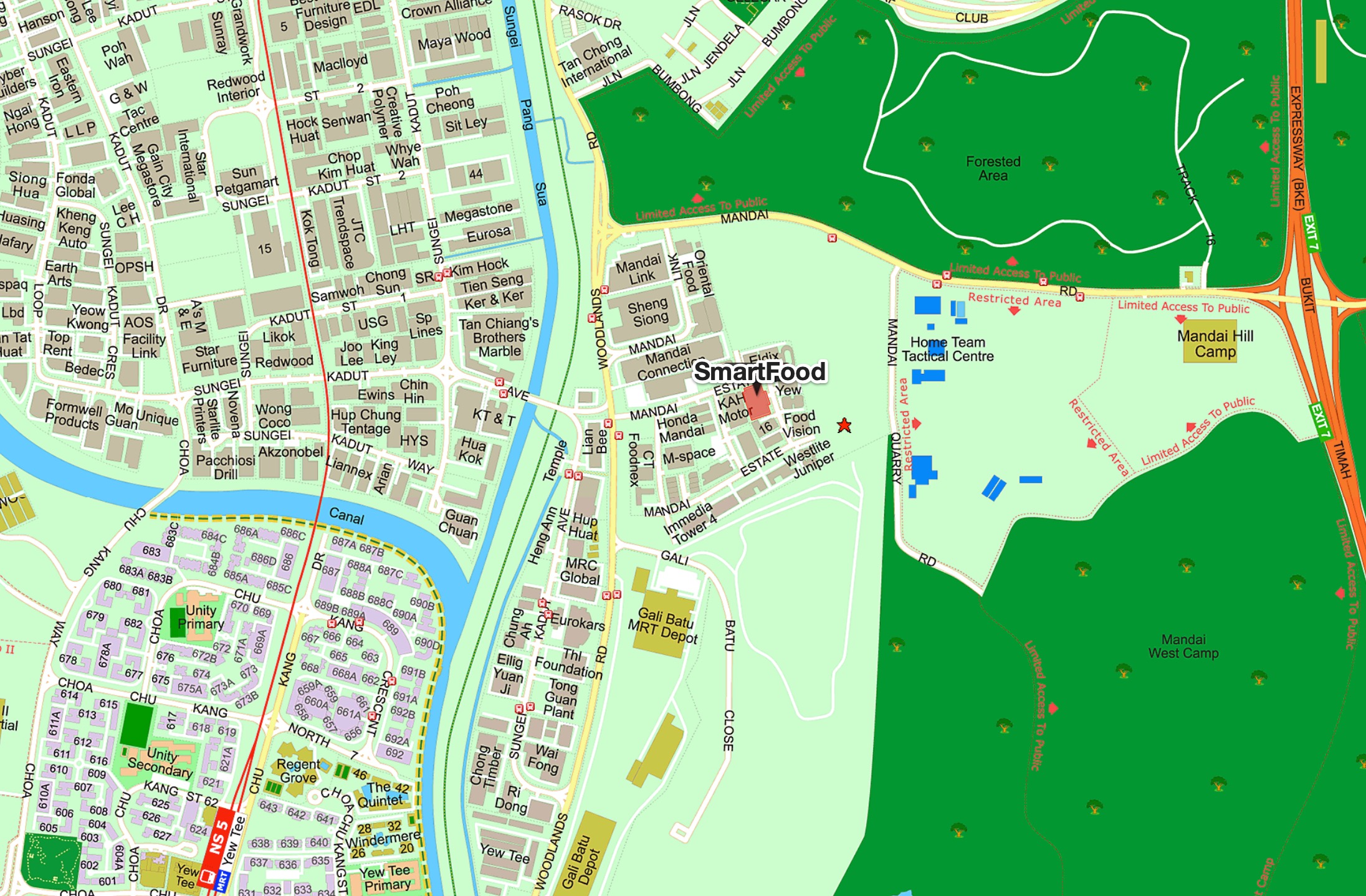
What’s Nearby?
Site Plan / Floor Plan
Site Plan/ Floor Plan
The design concept of Smart Food Mandai is a testament to the fusion of practicality, innovation, and adaptability, tailored to meet the dynamic demands of the food and beverage industry. The exterior aesthetics showcase a contemporary design that not only enhances the visual appeal of the development but also signifies a forward-thinking approach. Modern facades and purposeful spatial arrangements contribute to a professional and efficient environment, setting the tone for a cutting-edge culinary space.
Smart Food Mandai’s unit layouts are designed for versatility, offering businesses within the food and beverage sector a spectrum of options. From standalone factories to units with mezzanine spaces, the design allows for customization, enabling each tenant to optimize their workspace based on specific operational requirements. Meticulously crafted floor plans maximize functionality, featuring high ceilings for an expansive working environment. Individual features such as exhaust fans, garbage chutes, and ample electrical power sources enhance operational convenience, ensuring an efficient and conducive atmosphere for all tenants.
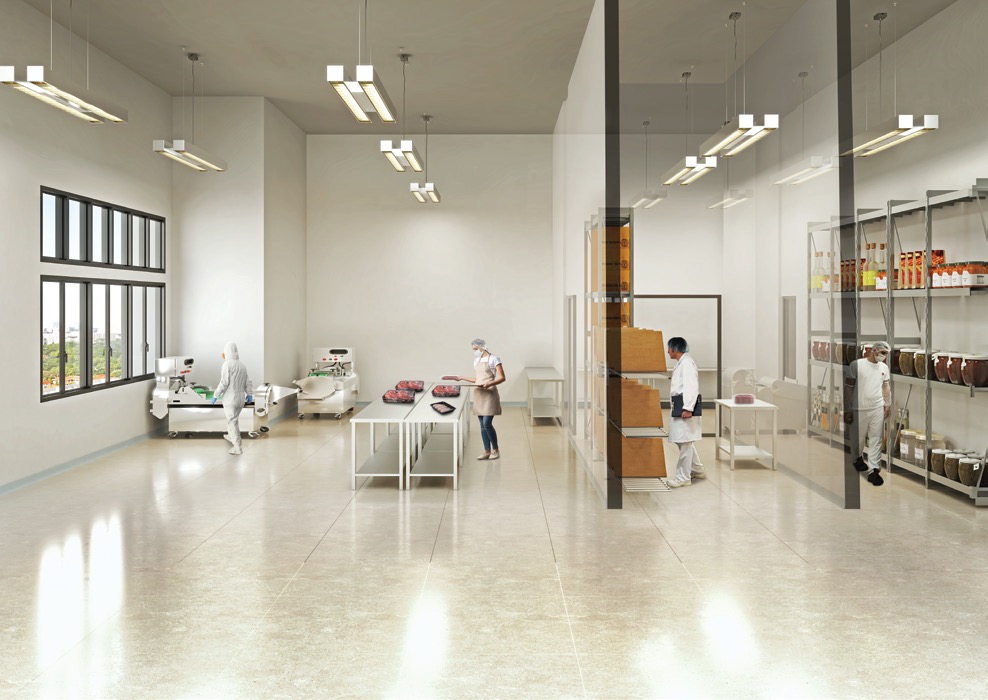
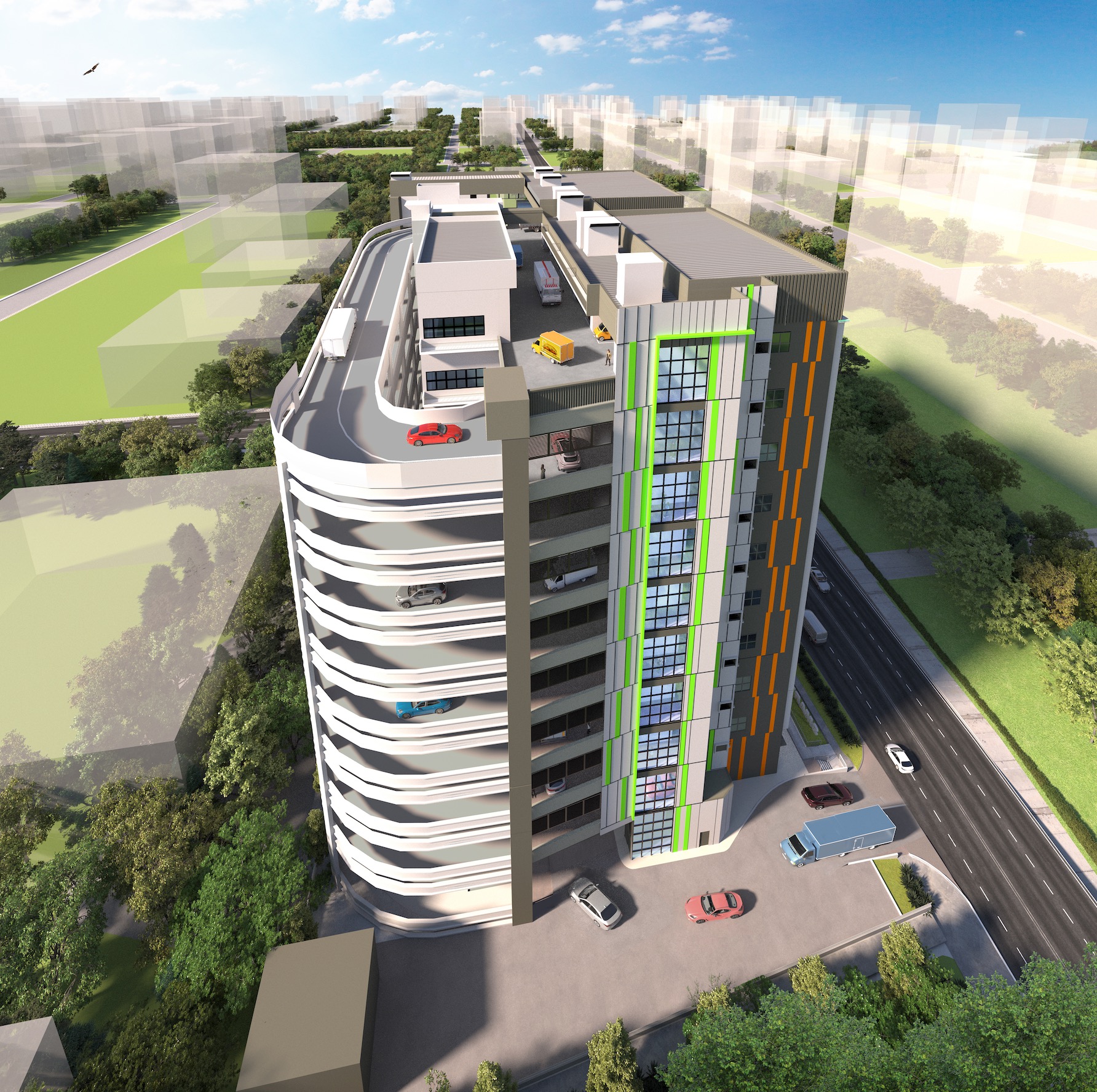
Unit Mixes/ Diagrammatic Chart
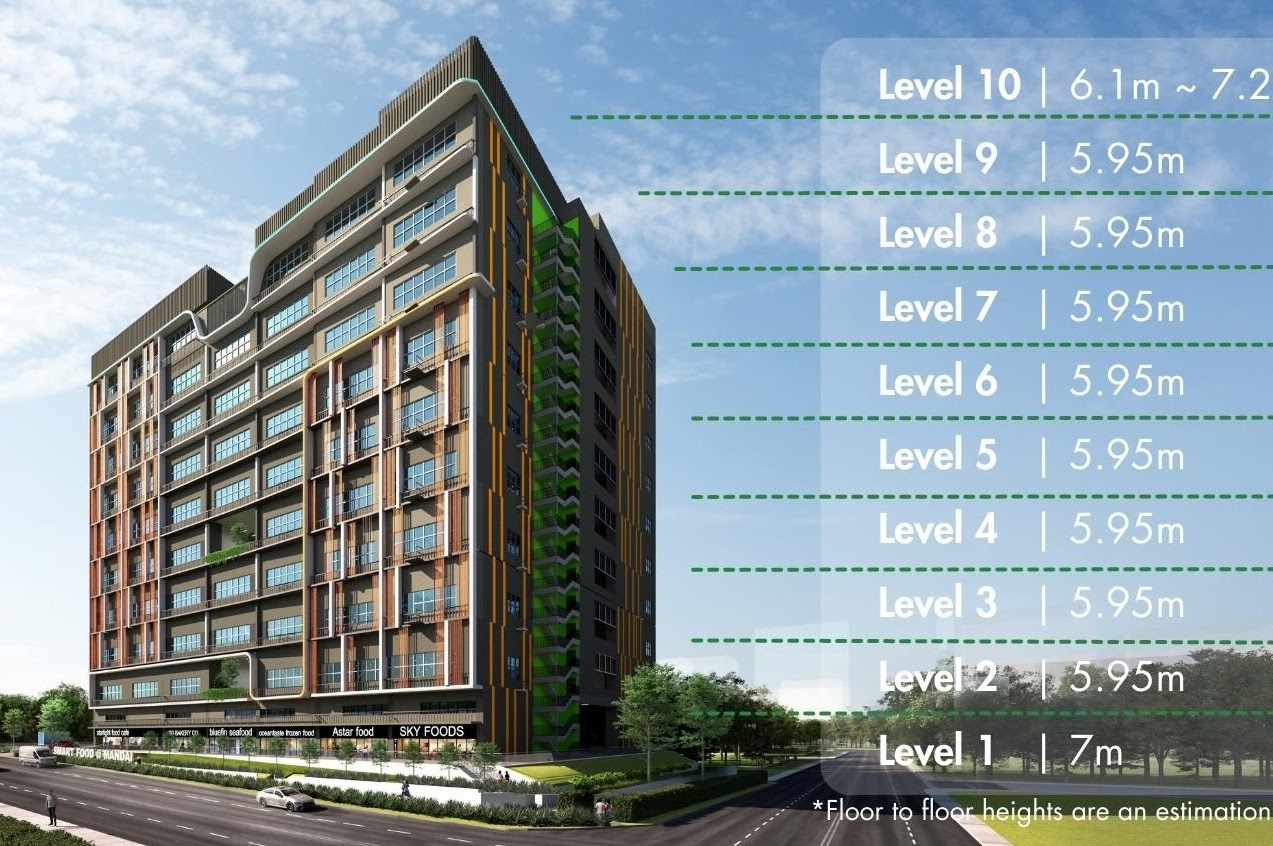
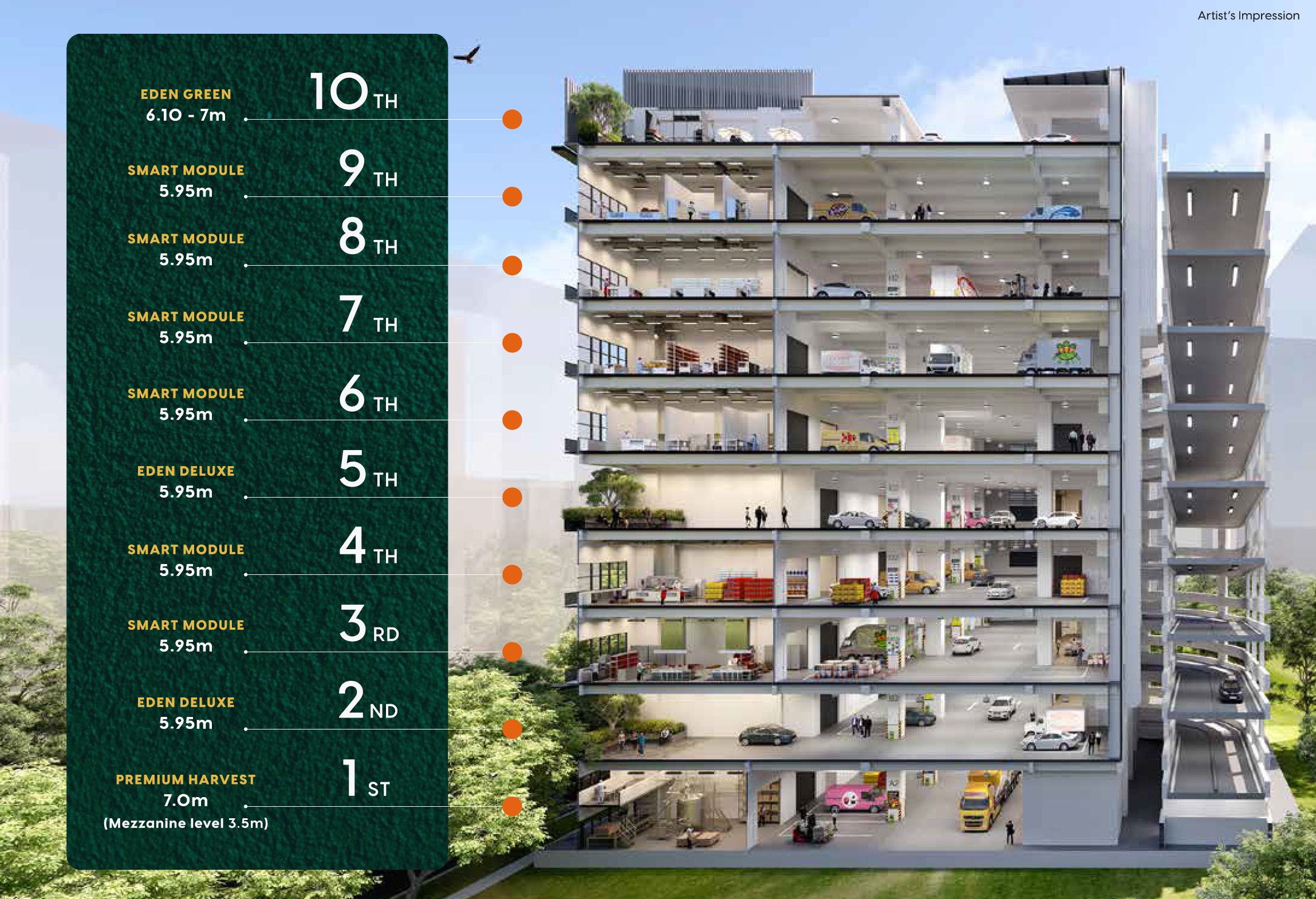
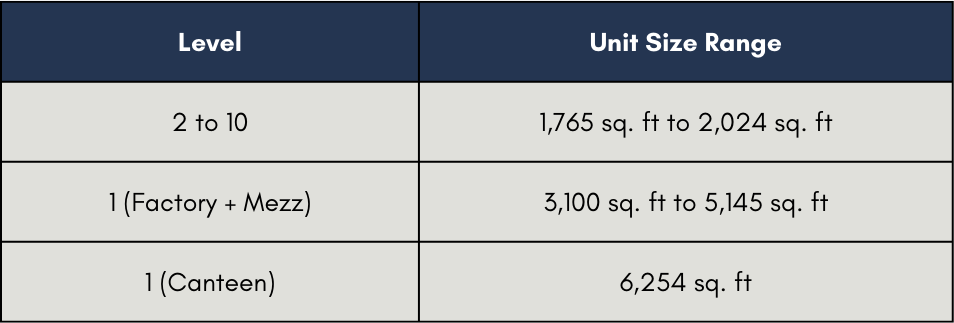
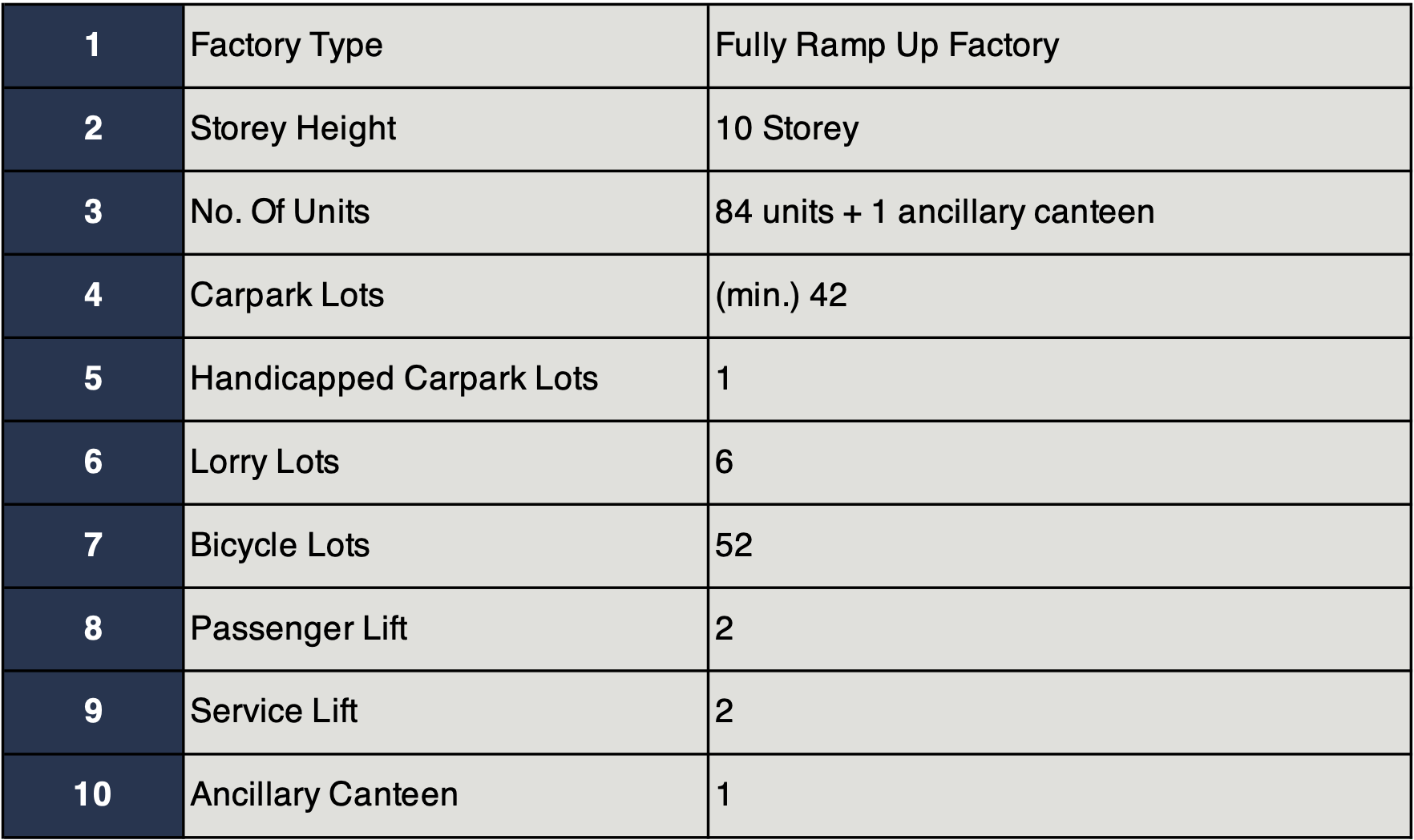

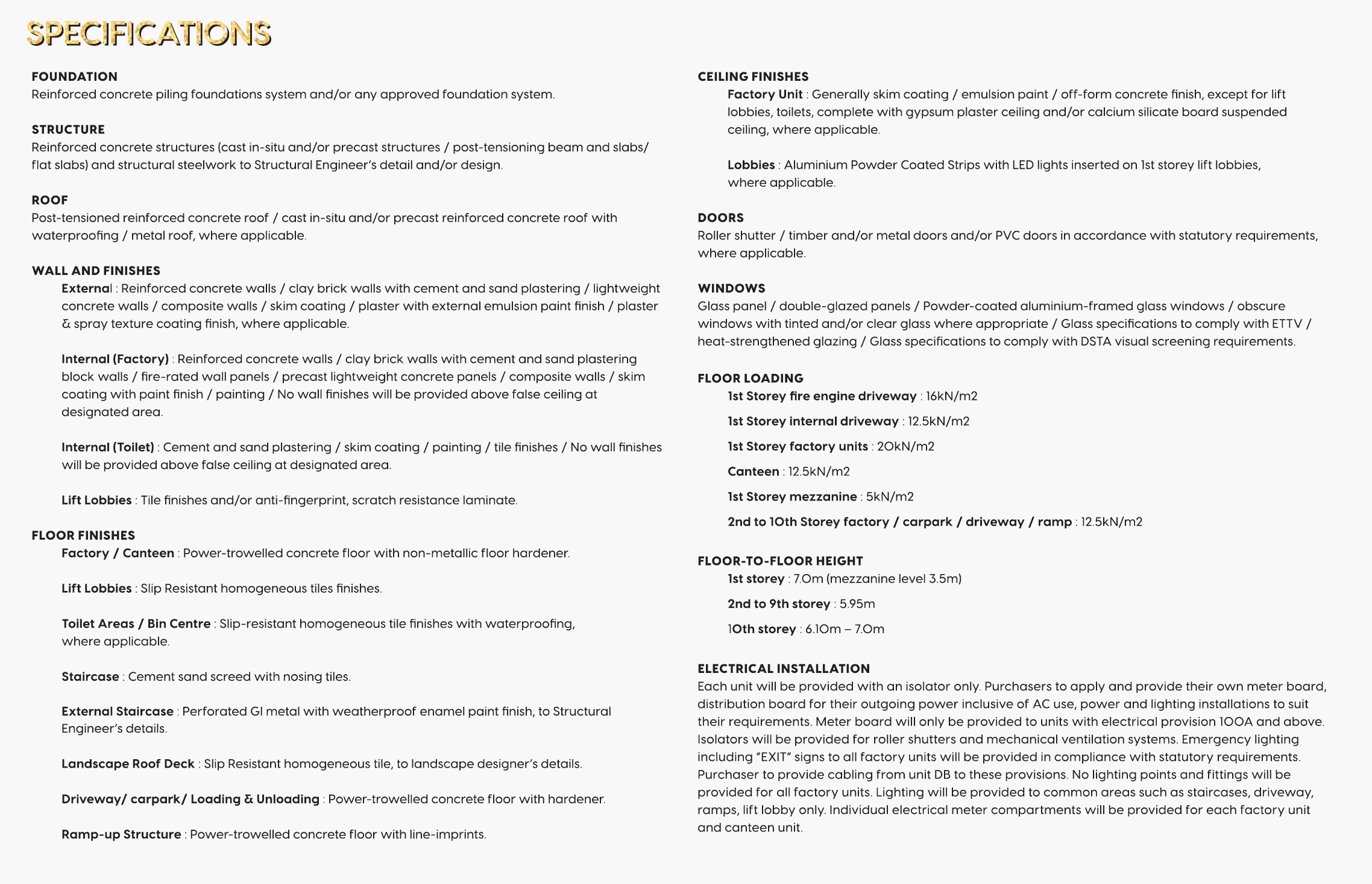

Floor Plan
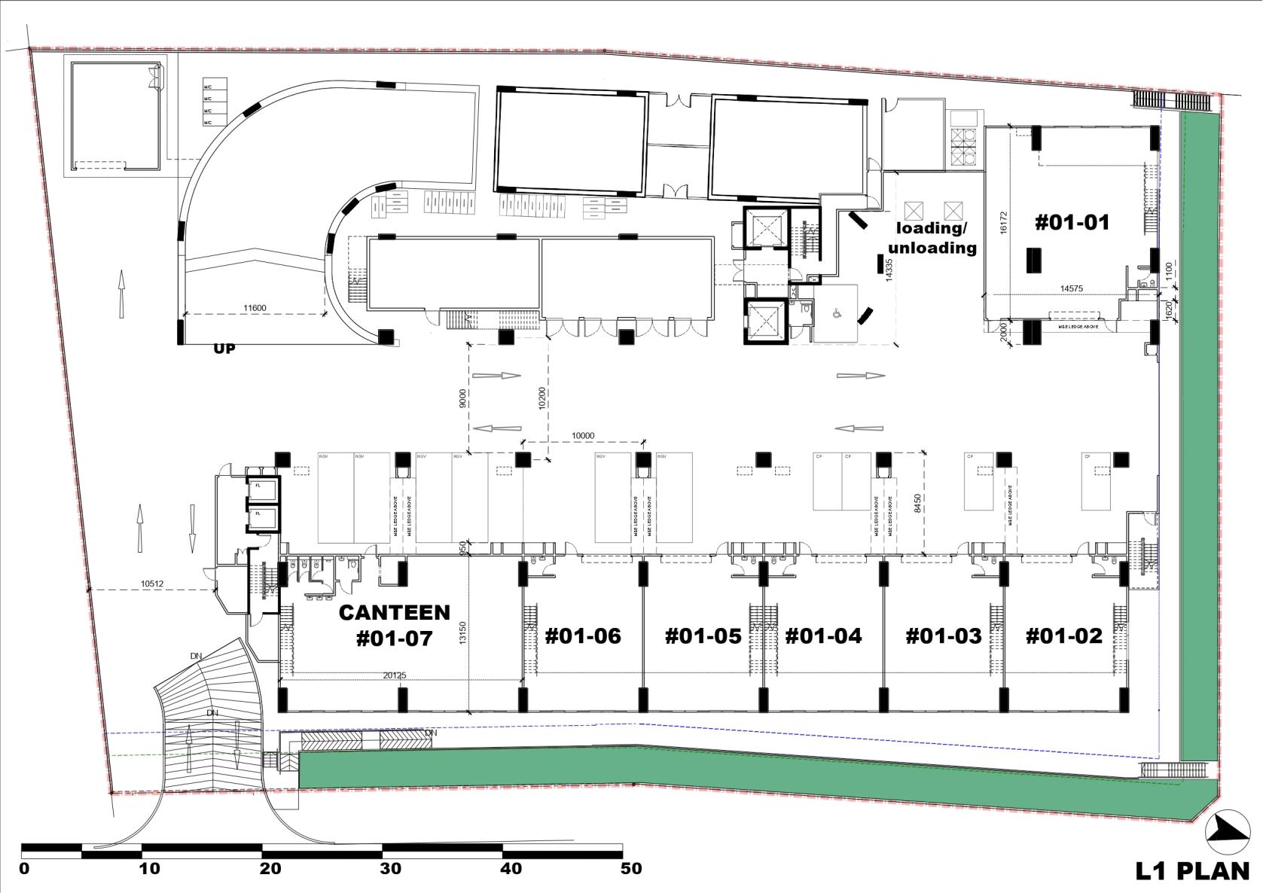
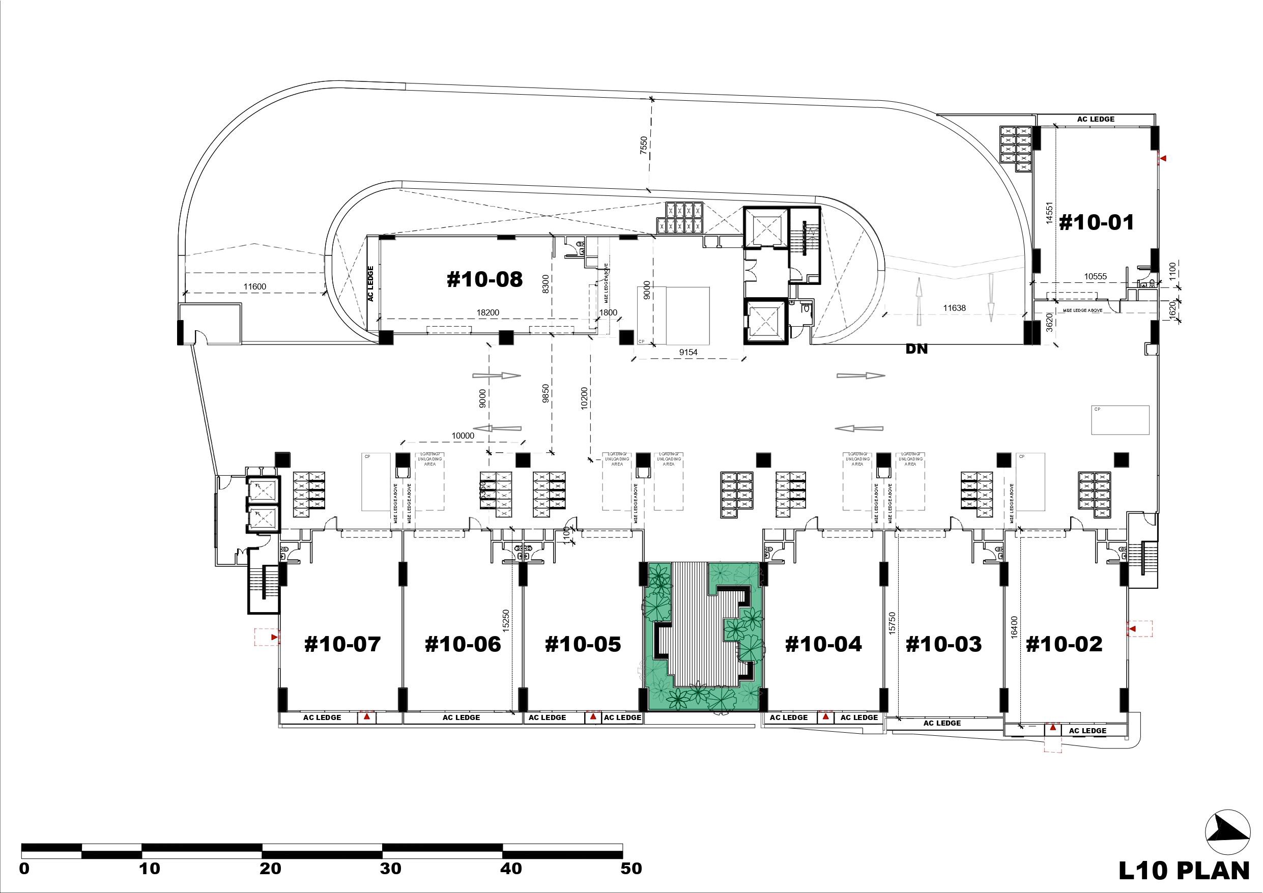
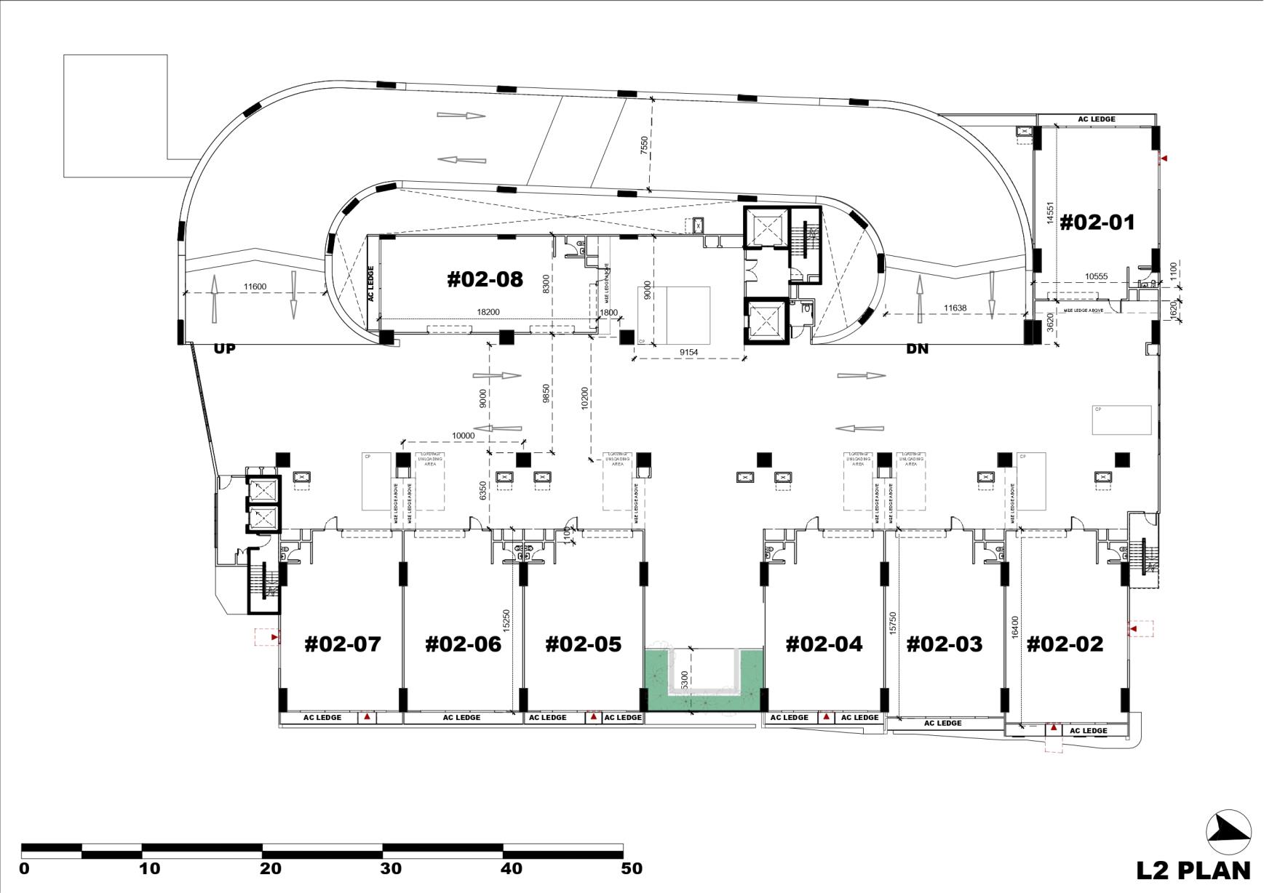
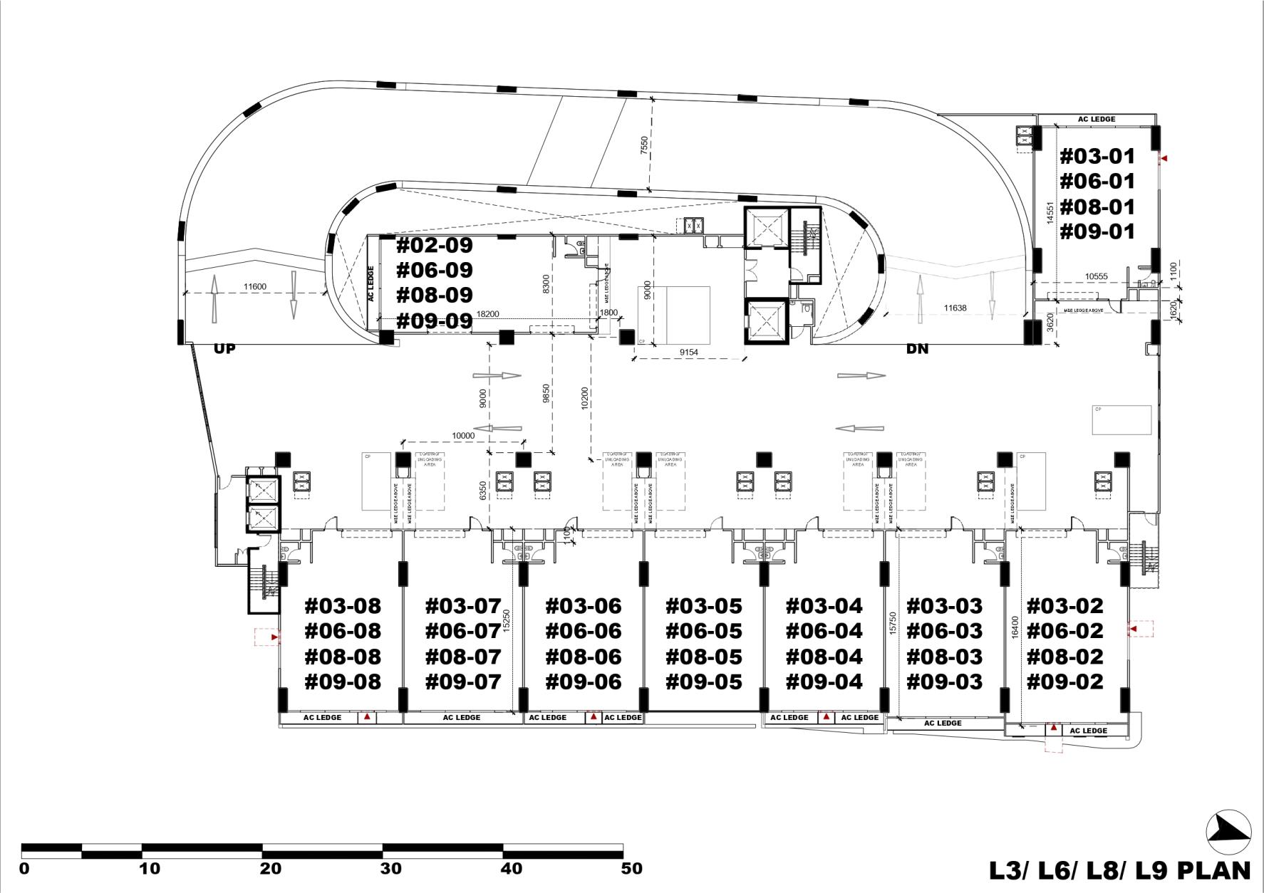
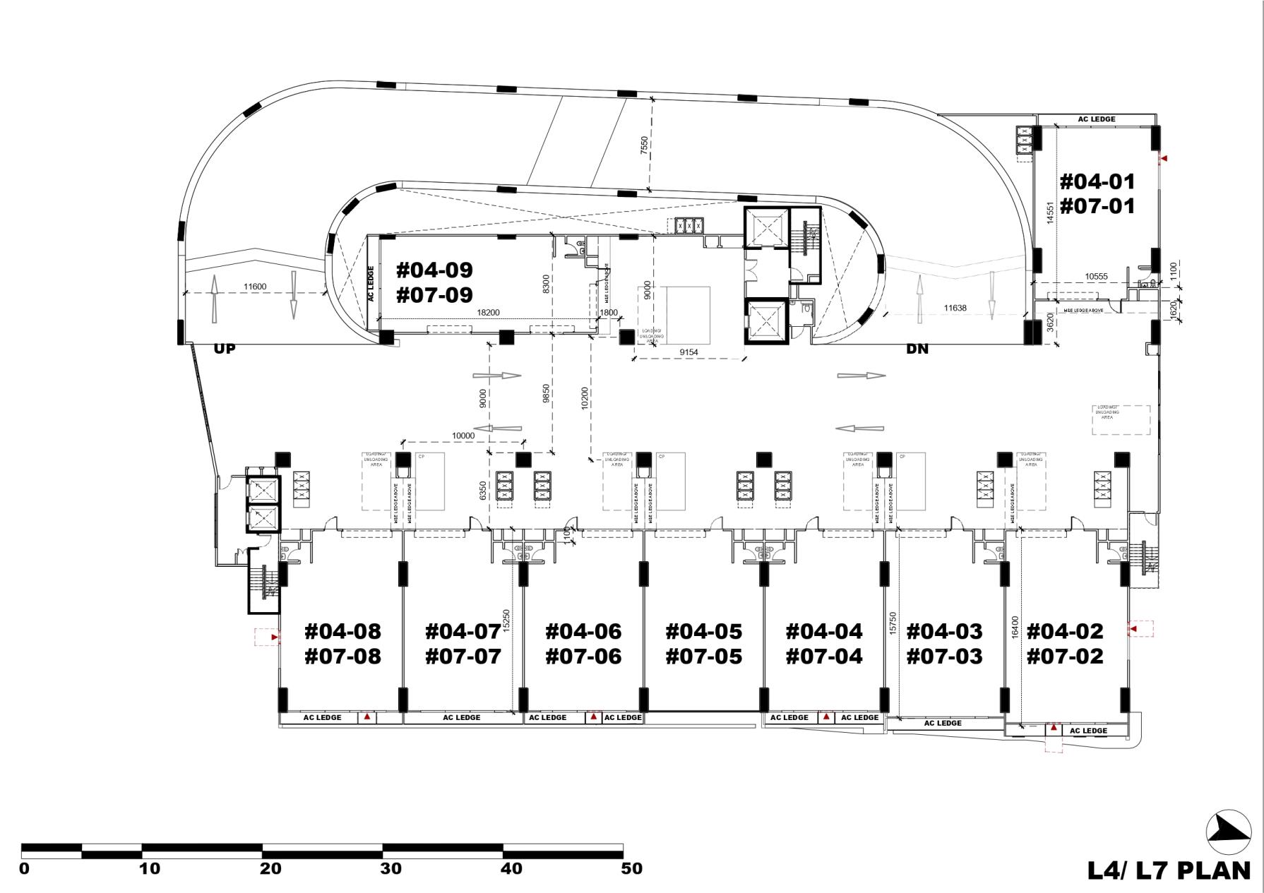
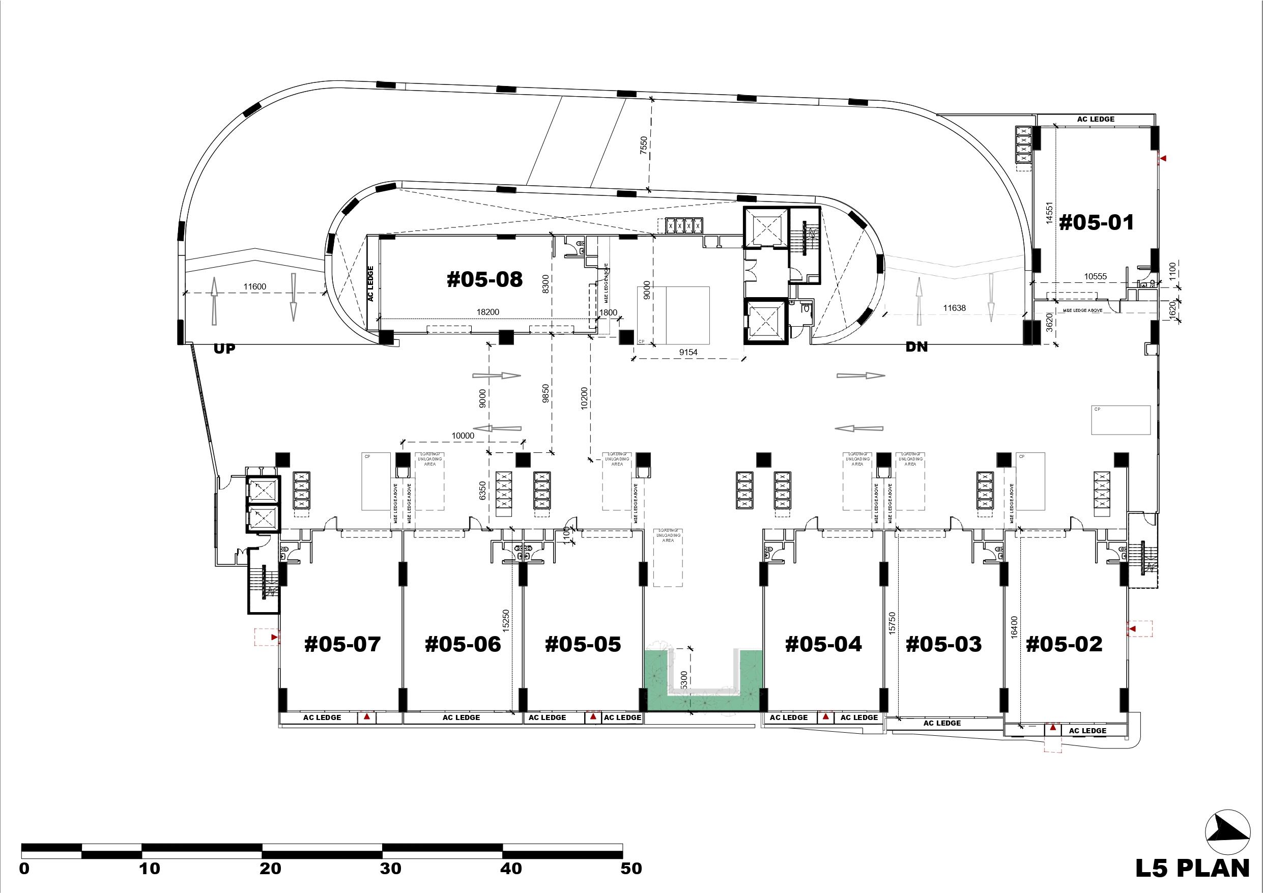
Gallery
Exteriors & Interiors
Smart Food Mandai has meticulously designed building exteriors that seamlessly integrate functionality with aesthetic appeal, creating a modern and welcoming facade. The contemporary architectural design not only reflects a commitment to a forward-thinking approach but also serves as a visual representation of the cutting-edge facilities within. Clean lines, innovative spatial arrangements, and a purposeful use of materials contribute to an exterior that not only impresses but also aligns with the professional image that businesses in the food industry aim to convey.
Internally, the design of Smart Food Mandai caters specifically to the unique requirements of tenants in the food industry. The unit layouts have been thoughtfully crafted to offer versatility and adaptability, ensuring that each tenant can tailor their space to meet their distinct operational needs. From spacious standalone factories to units with mezzanine spaces, the interiors are designed for customization. The high ceilings within the units create an expansive working environment, allowing for efficient production and processing of food products.
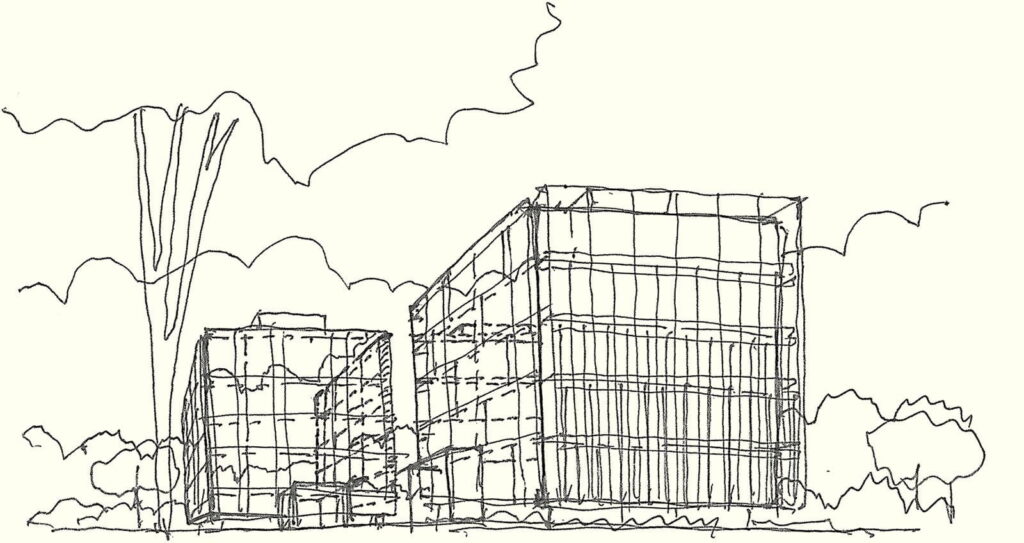
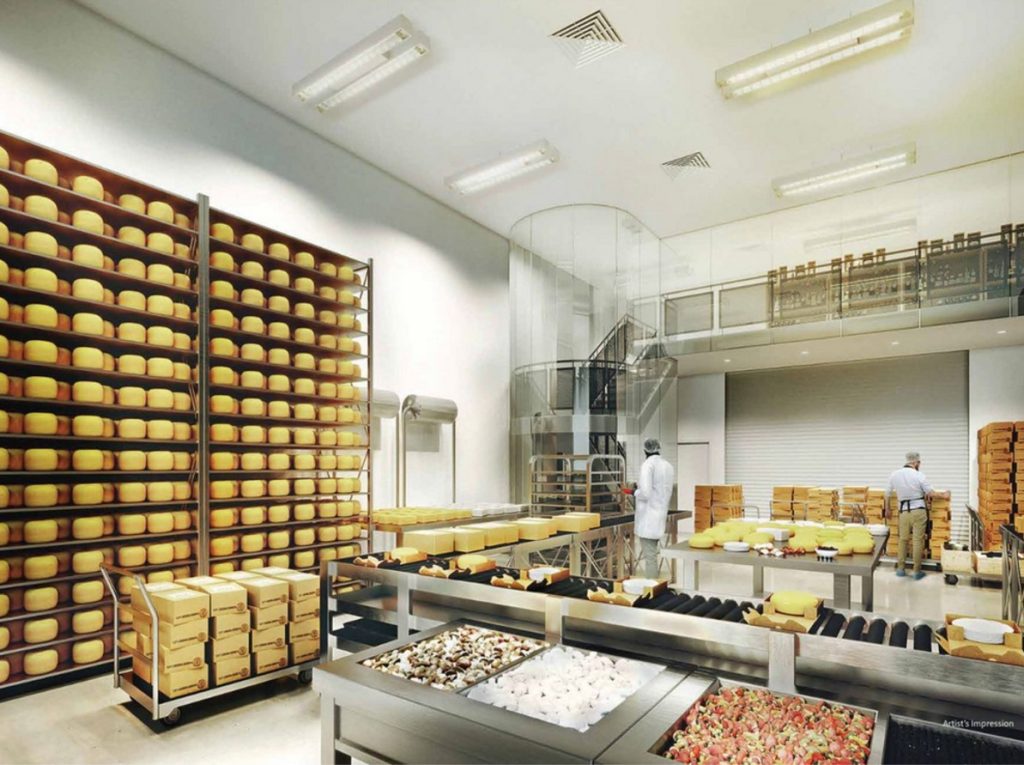
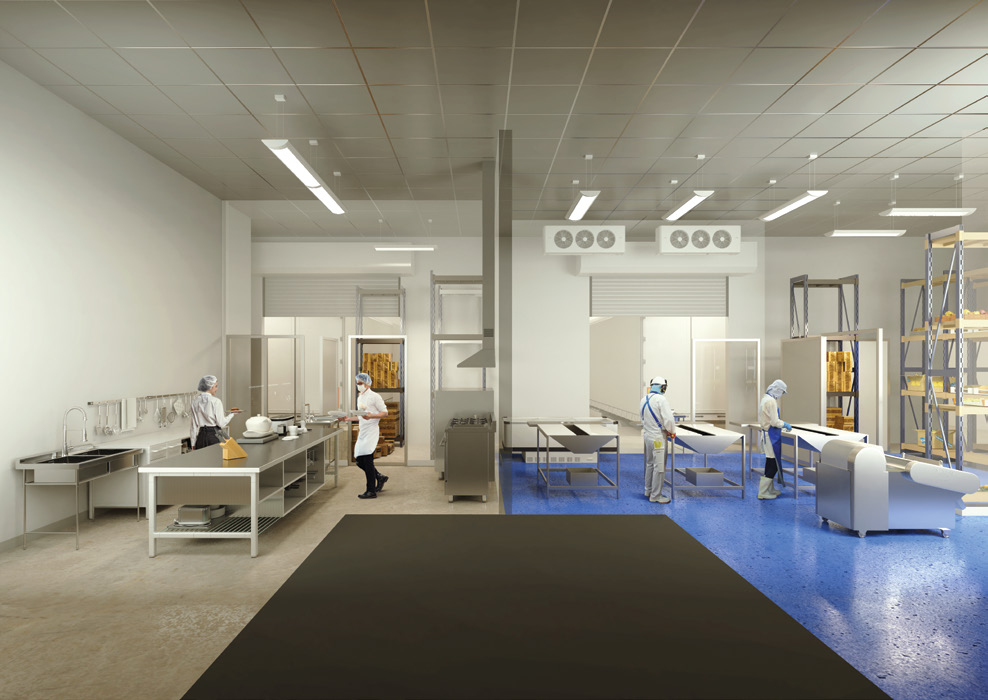
The incorporation of individual features within each unit enhances functionality for tenants in the food industry. Exhaust fans, garbage chutes, and ample electrical power sources are strategically placed, providing a conducive and efficient working environment. The inclusion of a canteen within the floor plan adds a communal element, creating a space for social interactions among tenants and fostering a sense of community within the Smart Food Mandai ecosystem.
Furthermore, the state-of-the-art vehicular ramp access available on every level is a standout feature that underscores the commitment to facilitating seamless operations. This innovative design ensures smooth transportation of goods and equipment, eliminating logistical challenges for businesses in the food industry. Smart Food Mandai’s building exteriors and interiors are not just aesthetically pleasing; they are a reflection of a thoughtful approach that addresses the unique needs of tenants in the dynamic and demanding field of food production.
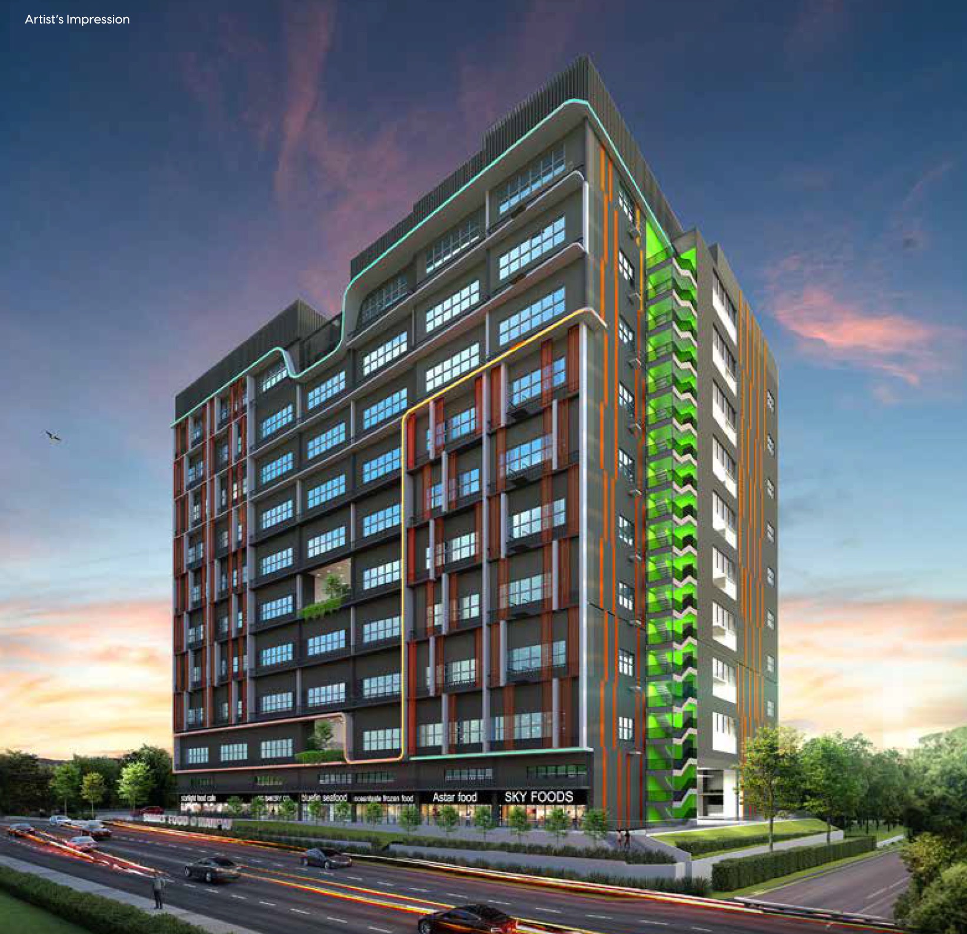
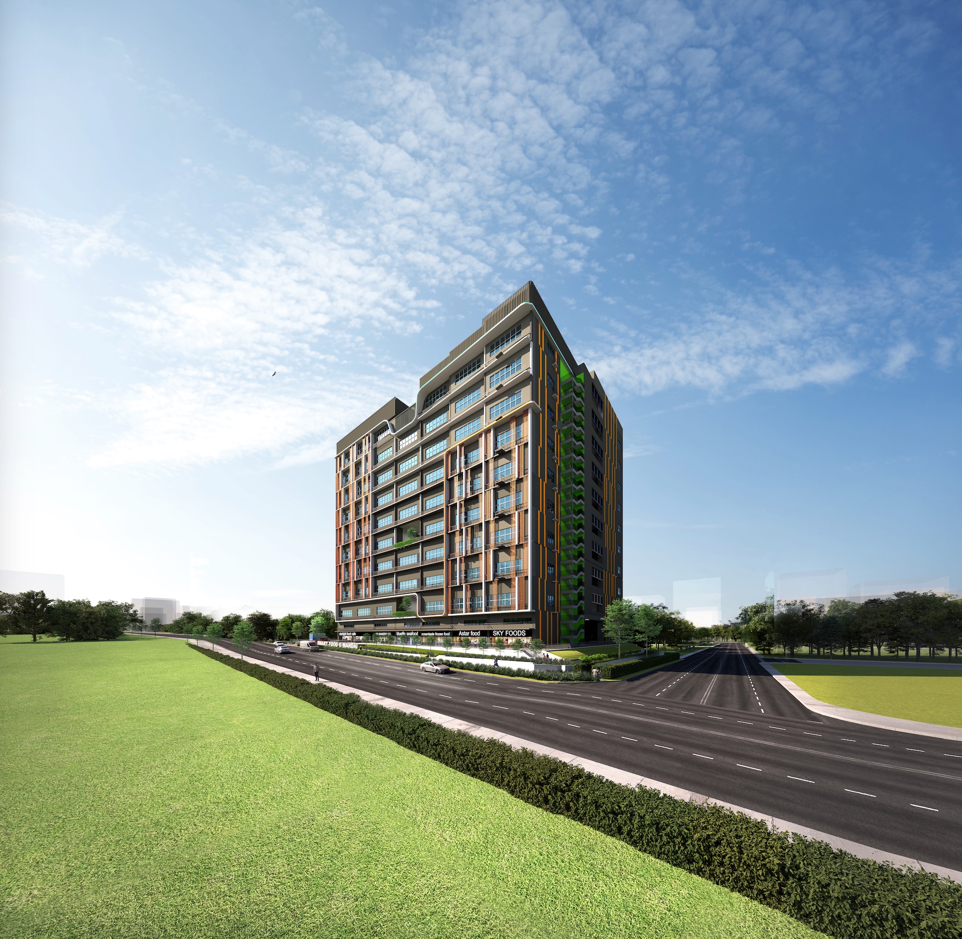

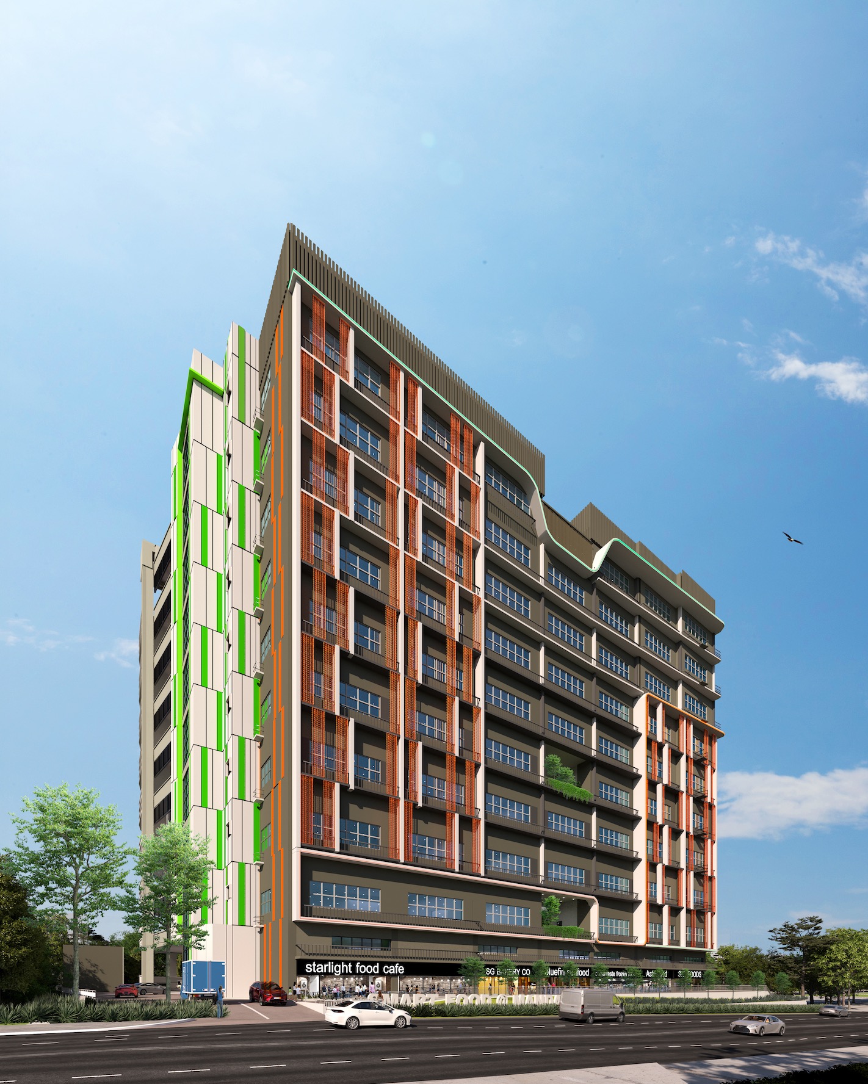
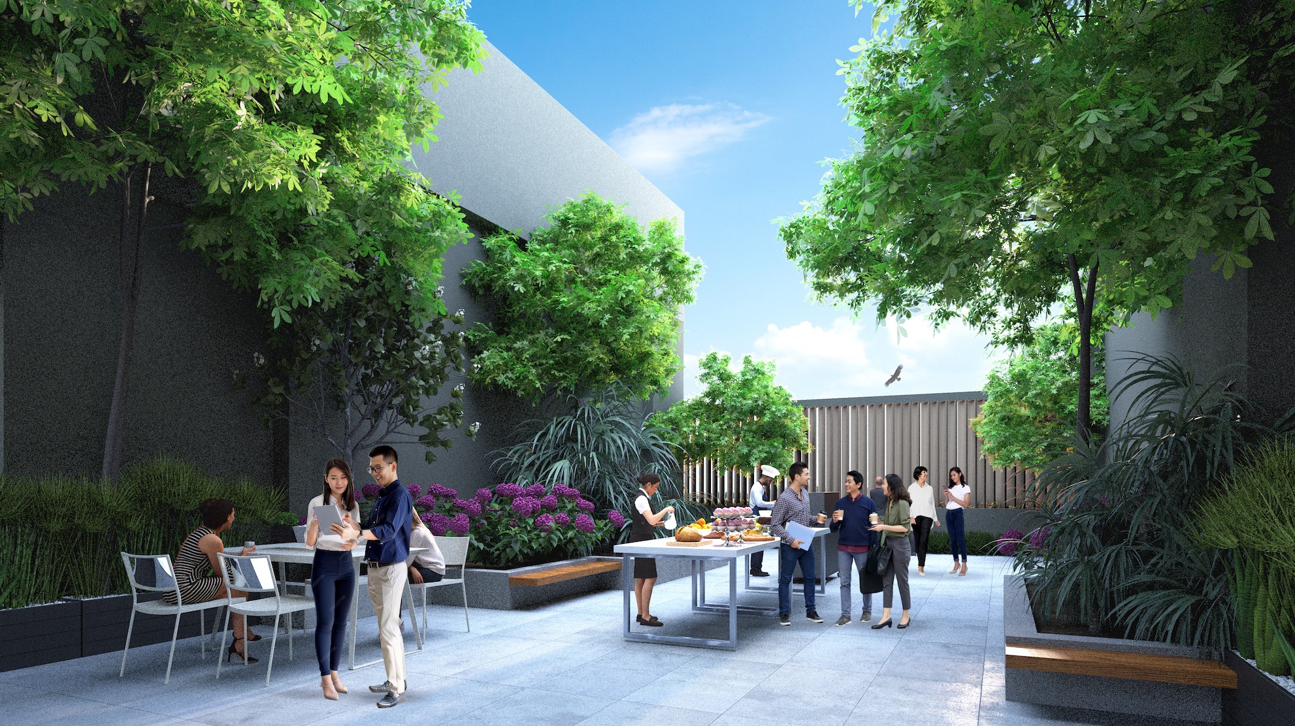

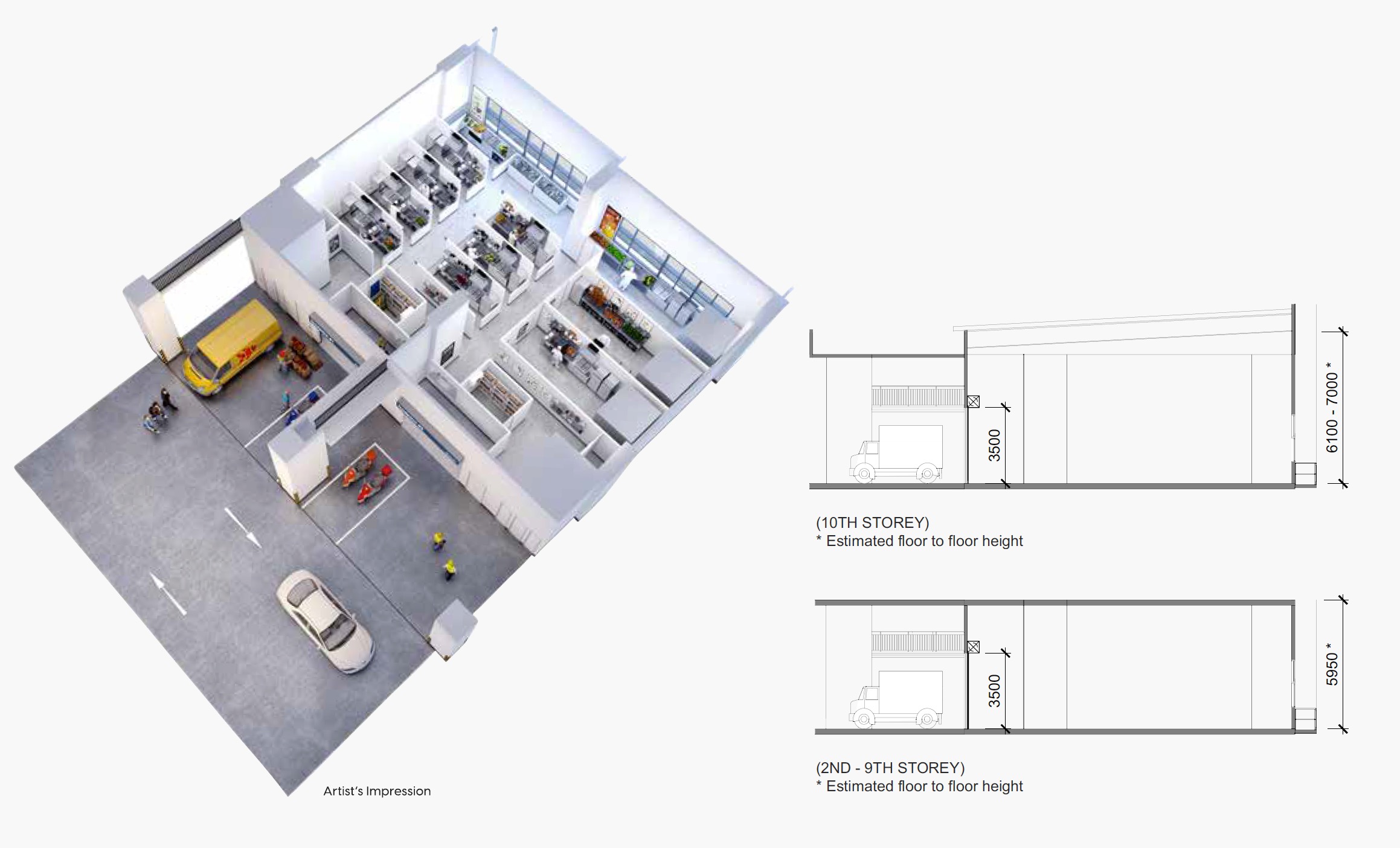
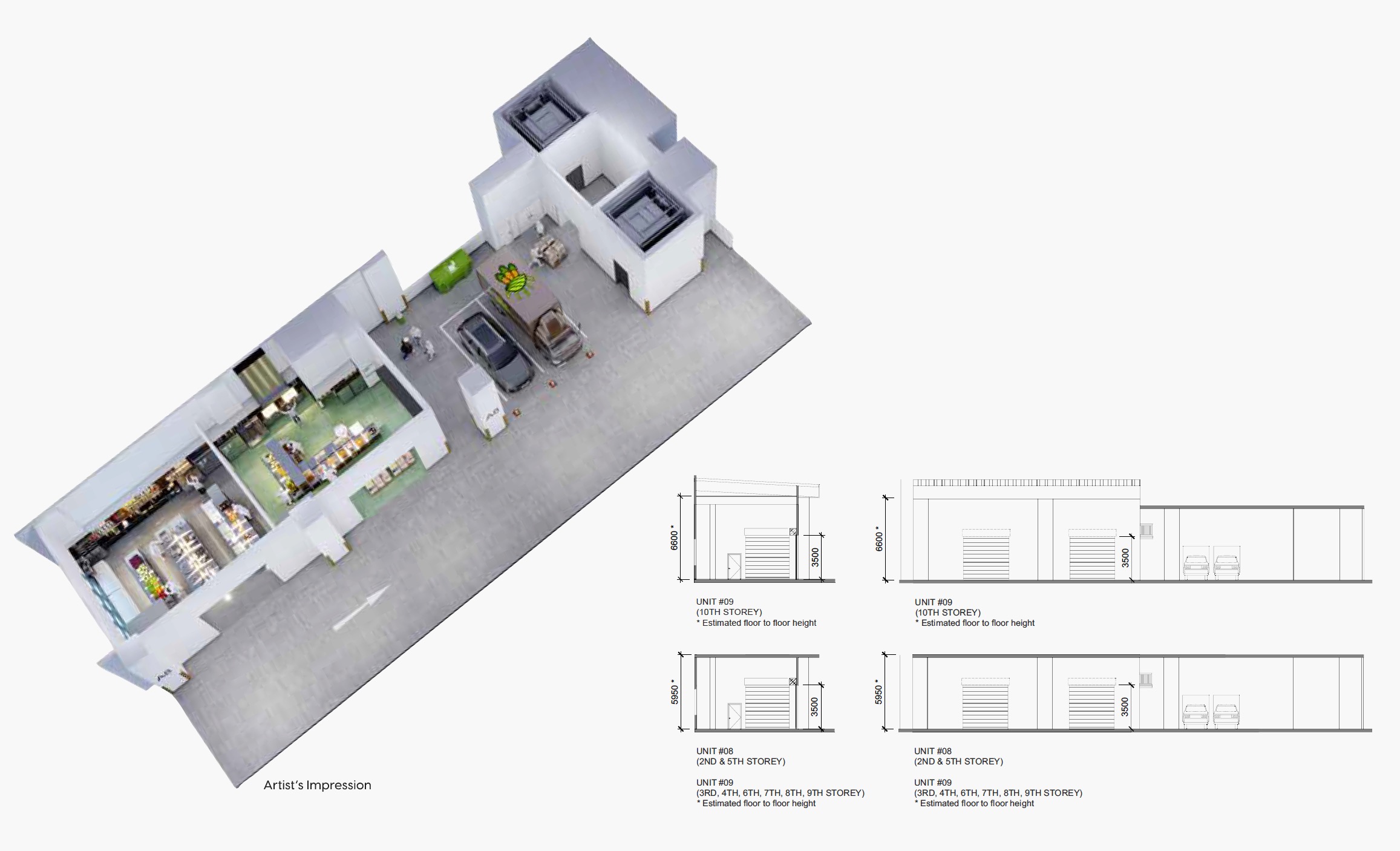
Price / Discounts
Price Guide
Lowest Priced Unit #10-06 @ $2,385,000
Lowest PSF Unit #09-03 @ $1,298 PSF Only!

Payment Terms & Fee
Standard Progressive Payment:
- Booking Fee 5%
- Within 8 Weeks, Exercise Sales & Purchase Agreement (S&P), and pay 15% + Stamp Duty + GST (refundable)
- Balance 80% Based on Progressive Payment
Download E-brochure
Download E-Brochure
