Navigation Guide
🇬🇧 Riverscape @E16 London
⭐Premier Waterfront Living in New Township of London⭐
Ballymore and Oxley has appointed JLL & Huttons Singapore to launch Riverscape, London’s stunning new Thames riverfront development for sale globally. Riverscape is set to be one of London’s greenest and best-connected riverside developments, perfectly located on the River Thames, between the 40 acre Royal Wharf estate and Lyle Park. Minutes from two Docklands Light Rail stations and a short walk to Crossrail, Riverscape has been designed with a forward-thinking ‘new age of living’ in mind; panoramic waterfront views and lush green open spaces combine to create a real sense of calm.
√ 999-year Waterfront Mixed Development by Singapore listed developer Oxley & Ballymore, UK’s top developer
√ 2min walk to West Silvertown DLR/tube station
√ 10min walk to new Custom House Crossrail Station
√ 12min tube to Canary Wharf CBD
√ Rare luxurious facilities including 20,000sqft clubhouse with indoor pool, gym, yoga room, exclusive sky lounge
√ Amenities include Starbucks, Sainsbury’s supermarket, sushi restaurant and other shops, cafes & restaurants
Riverscape at London (E16), UK
“New waterfront Disctrict and Park Living in Eastern London”
Introduction
Riverscape is Ballymore and Oxley’s latest joint venture, a new riverfront development in the heart of the Royal Docks, adjacent to the 40-acre Royal Wharf Estate. Riverscape is one of the capitals greenest and best-connected developments, located at the meeting point of the River Thames and Lyle Park, just a short walk to Crossrail.
Riverscape will comprise ten residential blocks and 769 homes. First completions are scheduled for Q3 2023, with prices at Riverscape starting from £399,950 (approximately HKD4.27 million) for a one-bedroom apartment.
Wide riverside promenades link the development to the Royal Wharf Estate, while the Royal Wharf Pier, which opened in 2019, will enable residents to catch the Uber by Thames Clippers from their doorstep.


The architecture, designed by Glenn Howells Architects, will set a new standard for sophisticated urban living, giving Riverscape its own distinct identity. Every apartment will have enviably large picture windows, which will perfectly frame the breath-taking river views.
Green open spaces will be core to the development, with over 5,500 m2 of landscaping and 24 acres of parkland ‘book-end’ the development, with the historic Lyle Park at one end, and Thames Barrier Park at the other.
Located just moments from Royal Albert Dock business district, Riverscape’s connectivity is exceptional, by road, rail, water or even air. Two DLR stations are just minutes away, with fast links to Canary Wharf, and reaching London City Airport in just 3 minutes. The new Crossrail station opening at Custom House is also reachable in less than ten minutes walk , meaning residents can reach Heathrow Airport in just 41 minutes, and the West End in 15 minutes.
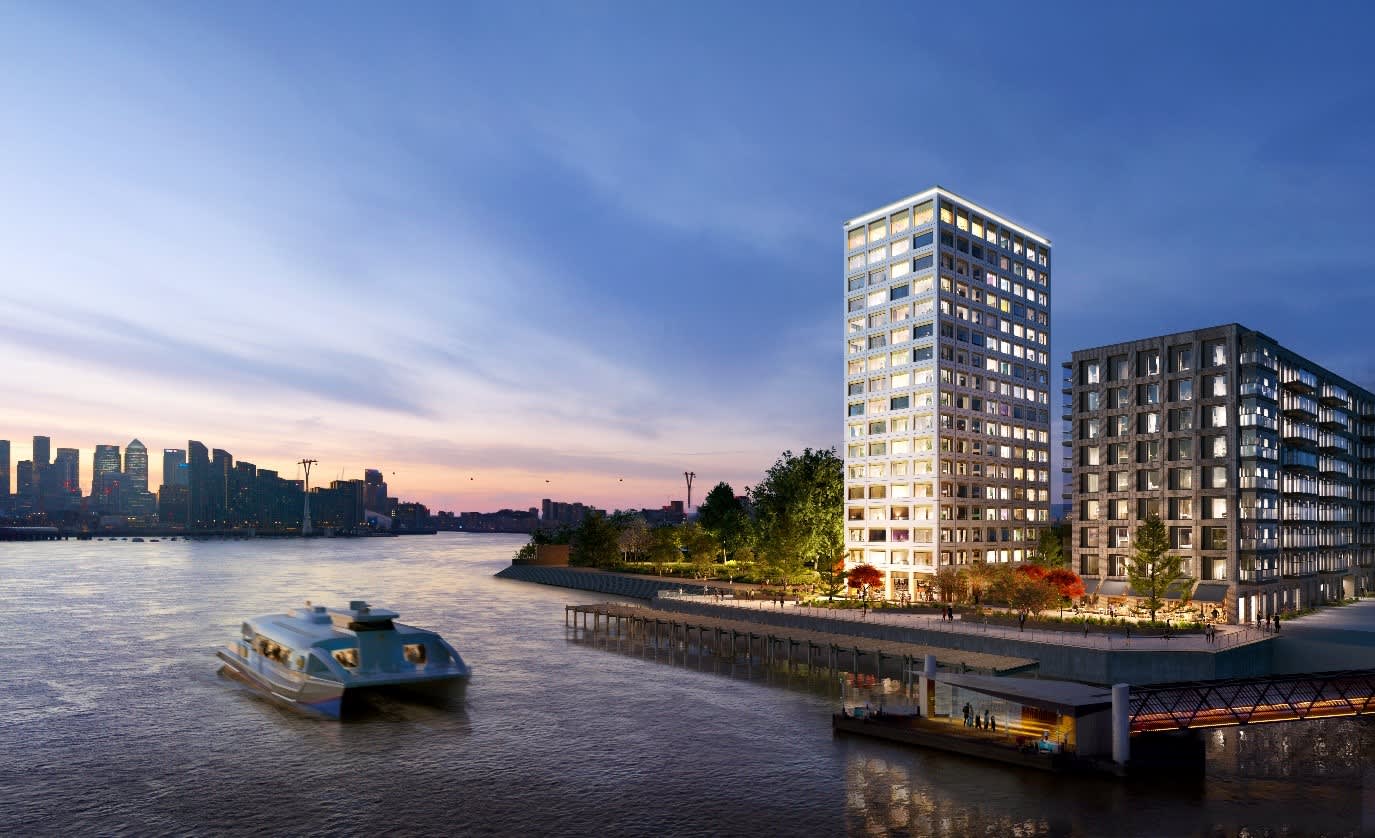
Riverscape offers the best opportunity for investors to become part of the Royal Docks success story. Once the world’s largest enclosed dockland, Royal Docks has already established itself as London’s most ambitious regeneration area and its only Enterprise Zone.
A further £8 billion is set to be invested in the area, delivering 25,000 new homes and 60,000 jobs over the coming years. At the end of this year, the nearby Crystal building will become home to the Mayor of London and the Greater London Authority, inevitably attracting further investment and business to the area. The ExCel global conference centre is set to expand by 12,000 sq. m., while the Elizabeth Line (Crossrail) is expected to open at Custom House, and £500m is being invested in neighbouring London City Airport to strengthen Royal Docks’ direct links to the city and expanding global flight routes.
Residents at Riverscape will become part of the ready-made, family-focussed neighbourhood of the Royal Wharf estate, with its 10,000 residents and established community spirit.
There are a range of excellent education facilities for families. This includes the Royal Wharf Primary Academy school, which teaches 450 reception to year six pupils, and the Nest innovative day nursery school. The Nest encourages 6 months to 5 year olds in Newham to enjoy their learning, develop an inquisitive mindset, and become increasingly aware of the world around them.
They will also be able to benefit from the existing amenities on the Royal Wharf Estate, such as a local GP, high street, dentist, pub, regular farmers market, and an active community centre which has become a real social ‘hub’ for the neighbourhood.

| Type | Descriptions |
|---|---|
| Project Name | Riverscape at London (E16) |
| Developer Name | Oxley Holdings (Singapore), Ballymore (UK) |
| Location | Bradfield Road, London E16 2AX |
| Tenure of Land | 999-years |
| Expected Date of Completion (T.O.P.) | • The Leonard (8-storeys) – Q4 2023 • The Lyle (8-storeys) – Q4 2023 • The Deanston (16-storeys) – 11/2023 to 01/2024 • The Leslie (10-storeys) – 11/2023 to 01/2024 • The Forshaw (16-storeys) – Q4 2024 to Q1 2025 |
| Site area | Approx 37-acre (15 ha) with Royal Wharf |
| Total No. of Units | 373 units in 3 phases. 5 buildings PHASE 1: BLOCK H – THE LYLE (8-storeys) BLOCK I – THE LEONARD (8-storeys) BLOCK J – THE DEANSTON (16-storeys) PHASE 2: BLOCK D – THE LESLIE (10-storeys) PHASE 3: BLOCK E – THE FORSHAW (16-storeys) |
| Car Park Lots | approx £30K per lot |
About Developer
Riverscape builds on Ballymore and Oxley’s strong reputation and track record in creating exciting new neighbourhoods in east London. John Mulryan, Group MD Ballymore, Ballymore comments:
“We are delighted to be bringing this exceptional new development to the Royal Docks with Oxley. Ballymore has always recognised the potential of east London, having successfully launched City Island, Royal Wharf, Wardian and Goodluck Hope. Riverscape sets a new benchmark for quality in this part of London.”

OXLEY HOLDINGS
Oxley is a lifestyle property developer specializing in the development of quality residential, commercial and industrial projects at competitive prices.
Headquartered in Singapore, Oxley’s developments cater to the growing needs of discerning home buyers who value quality living and a finer lifestyle, as well as small and medium enterprise owners looking to purchase their own premises. As a strong and dynamic company, Oxley has made its mark as a developer with a strong value proposition.
The Group’s business model is centered on creating lifestyle-focused developments, in choice well-connected precincts, and developing quality apartment, office and retail units that allow for infinite experiences within finite spaces. Since its debut on the Singapore Exchange in October 2010, Oxley has launched a portfolio of 27 distinctive developments to strong market reception.
Oxley is listed on the Main board of the Singapore Exchange and has a market capitalization of about $2 billion.
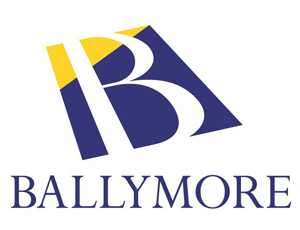
BALLYMORE GROUP
Ballymore Group is an international property investment and development company, focused on large scale award winning developments across Europe.
Ballymore’s developments have distinguished it as a leader in urban regeneration with an eye for design and innovation, with areas of business encompassing land and planning, architecture, design, sales, marketing and estate management.
With permanent offices in London, Dublin and Eastern Europe, the Group continues to pioneer ever more ambitious mixed-use projects combining residential space, office, retail, hotels and leisure facilities.
Ballymore distinguishes itself from many other developers with the breadth of its involvement, remaining fully committed to its buildings long after the last unit has been sold. Ballymore Group has become a leading presence in London’s development landscape, and has pioneered and executed many of the most high-profile riverside developments the city has seen in recent times.

Project Highlights
Why London still the TOP Destination for Global Investors?
- London is Top Financial Centrein the world.
- Financial Reason : Rental Income, Capital Appreciation, Strong currency appreciation.
- Strong housing demands in London
- London being a safe haven in the region, similar likes Singapore in South East Asia.
- Interest Rate at all time low. (Can be financed through local banks, i.e Singapore OCBC & UOB)
- British pound at Historical low. Potential strong currency appreciation when Europe economic recovered.
- Top World UNIVERSITIES for your kids are in UK!!
- NO ABSD
- DEFFERED PAYMENT
Riverscale @London (E16) Project Highlights:
- 999 Years Waterfront Living
- Most exciting investment hotspot in East London
- Developed by well-known Top Leading developers – Oxley Holdings (Listed Singapore) & Ballymore UK.
- New Vibrant 24/7 Township
- Cosy Nice Homes, Gym, School, Parks, Supermarket, Shops, Offices & Riverside Restaurants, Cafes & many more
- Offer buyers not just a home, but also lifestyle & entertainment options at doorstep, which makes it a class above all other usual residential developments.
- Good Upside Potential with many future biz developments & enhancements (e.g. Asian Biz Park, London City Apt etc)
- Proximity to the upcoming London 3rd Business District – ABP
- Next to Silvertown Quay – a £3.5bn massive redevelopment project that will create 20,000 jobs
- Great Rental Yields
- Quality of Design by Cleen Howells Architects.
- Stunning River/Park views
- Excellent transport link/ connectivity to all parts of london via DLR Station at door step, Cross Rail (completion 2018), andLondon City Airport
- Close proximity to TOP UNIVERSITIES!
- High quality of fixtures, fittings & finishes.
- Deferred Payment Scheme – Low Upfront Cash

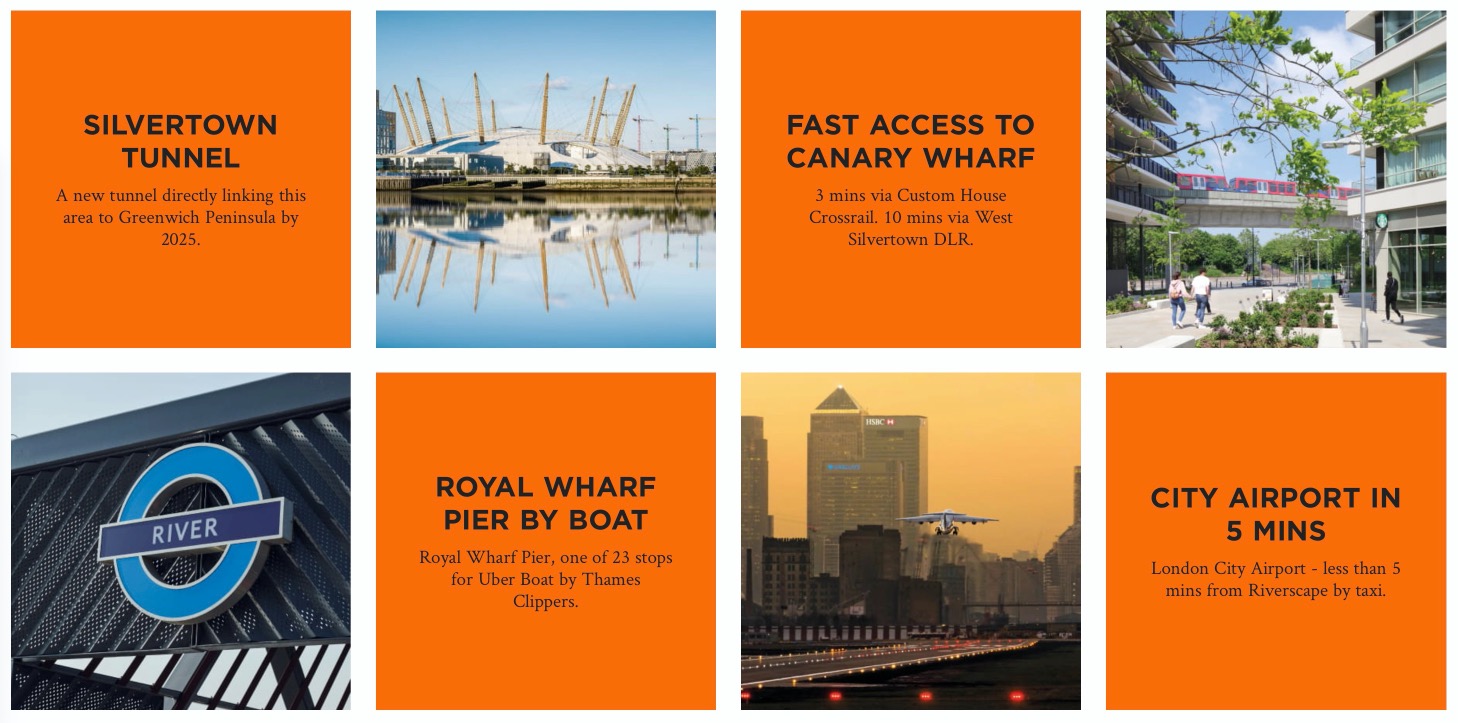



Location
Riverscape’s connectivity is exceptional, by road, rail, water, bicycle or even air. Two DLR stations, West Silvertown and Pontoon Dock, are just minutes away, with fast links to Canary Wharf, and reaching London City Airport in just 4 minutes. The new Crossrail station opening at Custom House is also reachable in less than a ten minute walk, meaning residents can reach Heathrow Airport in just 44 minutes, and the West End in 20 minutes.
The new riverboat terminal – the Royal Wharf Pier – will present a new and more comfortable way for residents to travel to many of the capital’s most visited destinations, including Canary Wharf in 23 minutes, London Bridge City in 38 minutes, Blackfriars in 45 minutes and Embankment in 52 minutes.
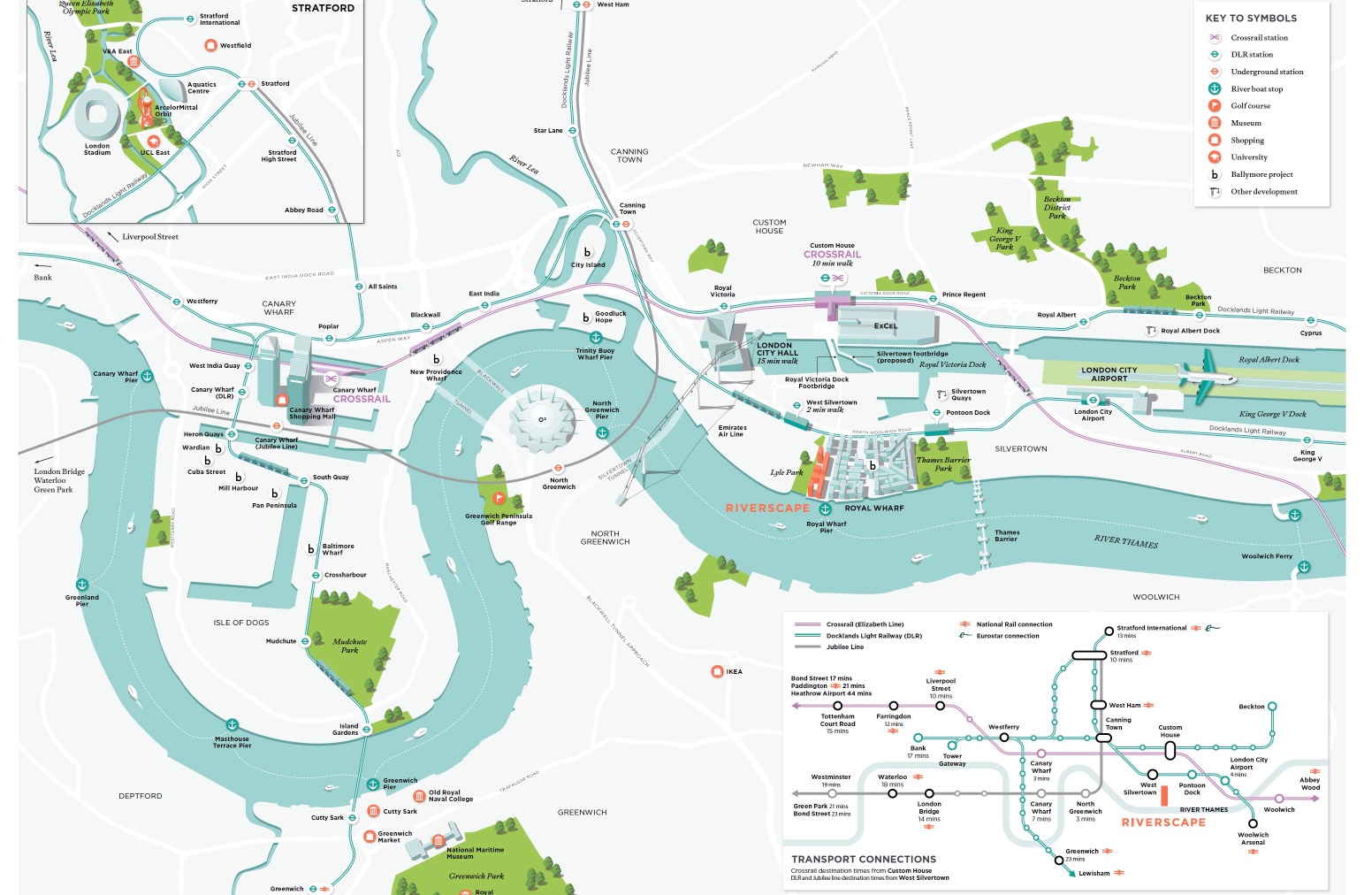
The south-facing waterfront position of the development allows for uninterrupted views across the Thames, green parkland and the iconic Canary Wharf skyline. The wide riverside promenades link the development to the Royal Wharf Estate and beyond, while the Royal Wharf Pier, which opened in 2019, will enable residents to catch the Uber Boat by Thames Clippers from their doorstep, allowing the river to become an integral part of their lifestyle.


Site Plan / Floor Plan
Not only does Riverscape enjoy unrivalled access to two of London’s riverside parks, but lush green open spaces designed by Huw Morgan, will be at the very core of the development, with over 5,500 m2 of beautiful courtyards and walkways of green pines and ornamental Japanese and American maples. 24 acres of parkland ‘book-end’ the development, with the historic Lyle Park at one end, and Thames Barrier Park at the other, allowing residents to enjoy getting ‘back-to-nature’.
The contemporary lifestyle offering at Riverscape has been designed to meet modern-day requirements, with access to a 24-hour concierge service, dedicated estate management team and a bespoke App, with ‘lifestyle management’ at the touch of a button.
From the moment residents arrive, they will enjoy show-stopping lobbies with real wow factor, and have the use of The Sky Lounge, a private space on the top of the Deanston building. The Sky Lounge can be used by Riverscape residents as a co-working space or a private dining and events space, and will enjoy stunning panoramic views over the River Thames, Canary Wharf and beyond.
Residents will also get membership to The Clubhouse at Royal Wharf and take advantage of a wealth of facilities including a 25m swimming pool, hydrotherapy pool, sauna, jacuzzi, gym powered by Technogym’s latest equipment, and a wide array of ‘on-trend’ classes and fitness options.
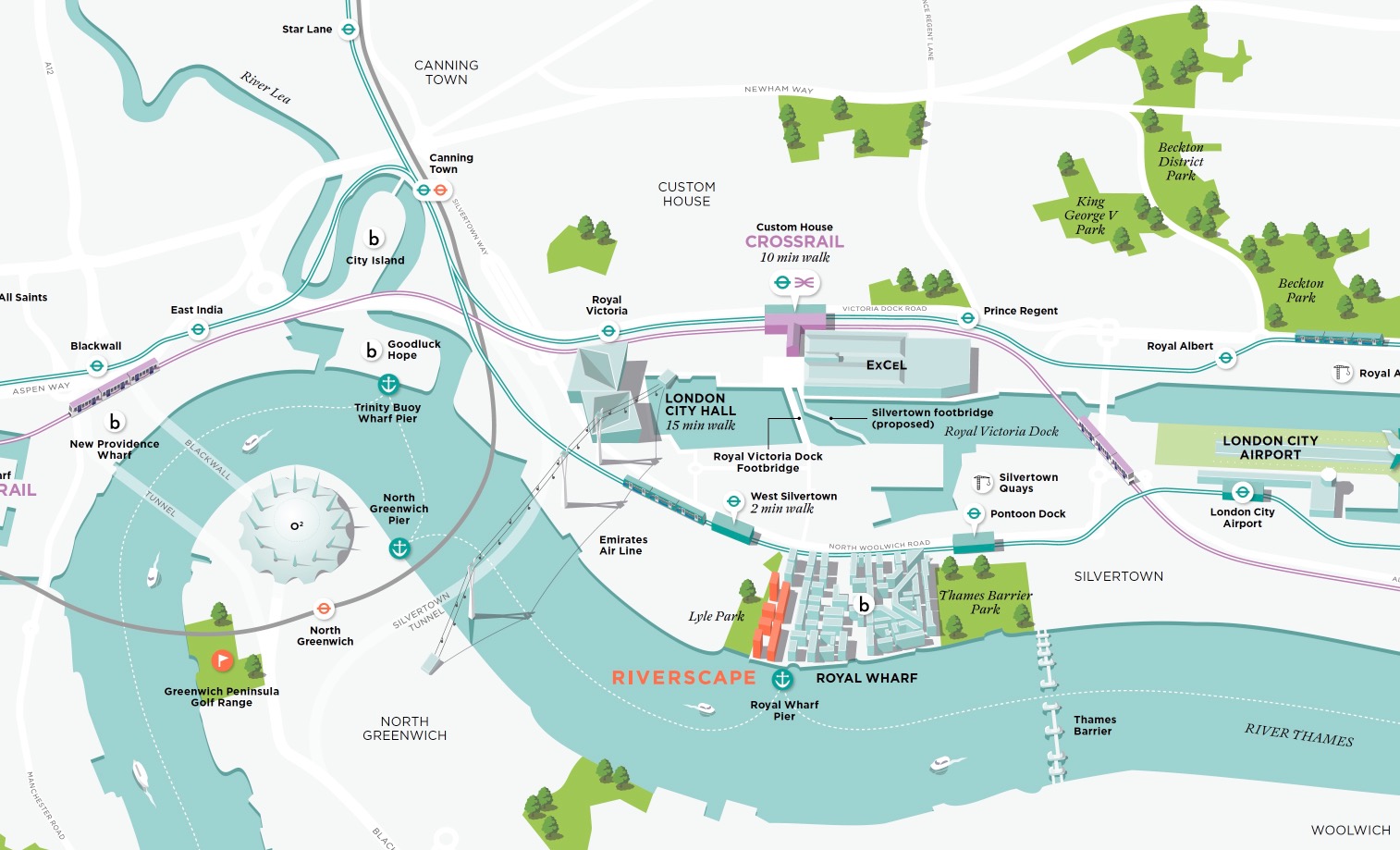

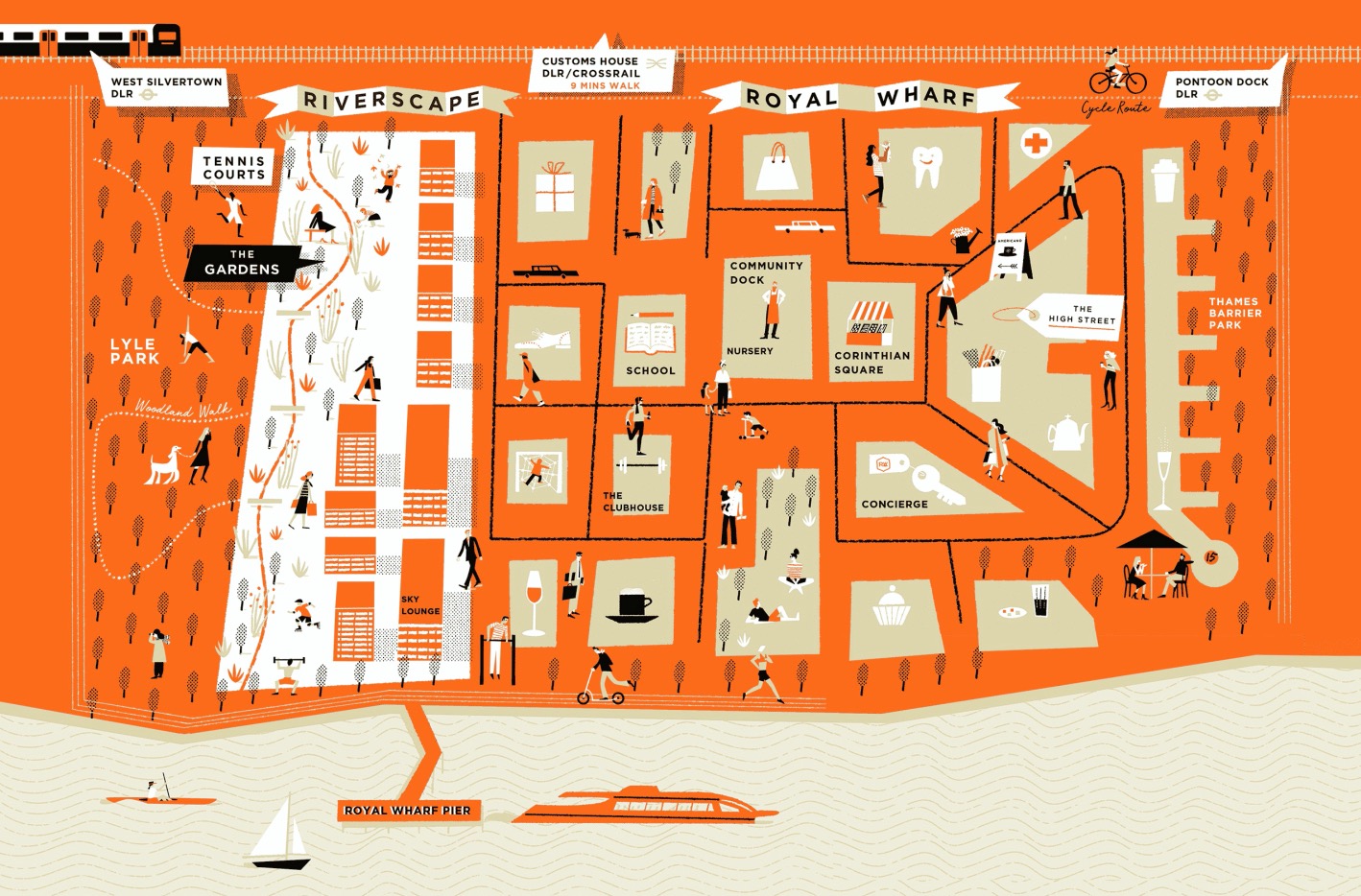
PHASE 1:
- BLOCK H – THE LYLE (8-storeys)
- BLOCK I – THE LEONARD (8-storeys)
- BLOCK J – THE DEANSTON (16-storeys)
PHASE 2:
- BLOCK D – THE LESLIE (10-storeys)
PHASE 3:
- BLOCK E – THE FORSHAW (16-storeys)
The contemporary lifestyle offering at Riverscape has been designed to meet modern-day requirements, with access to a 24-hour concierge service, dedicated estate management team and a bespoke App, with ‘lifestyle management’ at the touch of a button.
From the moment residents arrive, they will enjoy show-stopping lobbies with real wow factor, and have the use of The Sky Lounge, a private space on the top of the Deanston building. The Sky Lounge can be used by Riverscape residents as a co-working space or a private dining and events space, and will enjoy stunning panoramic views over the River Thames, Canary Wharf and beyond.
Residents will also get membership to The Clubhouse at Royal Wharf and take advantage of a wealth of facilities including a 25m swimming pool, hydrotherapy pool, sauna, jacuzzi, gym powered by Technogym’s latest equipment, and a wide array of ‘on-trend’ classes and fitness options.

Unit Mixes
1 Bedroom 68 units
2 Bedrooms 104 units
3 Bedroom 77 units
Carpark ~ £30K Per Lot.
Carpark Service Charge £393.03 per space per annum
Service Charge £5.50 psf per annum
Floor Plan & Virtual Tours:
The buildings, designed by Glenn Howells Architects, will set a new architectural standard for sophisticated urban living, giving Riverscape its own distinct identity. Apartment have enviably large picture windows, which will perfectly frame the breath-taking river views. Flexible day rooms provide additional living space to create a home office, playroom, art studio or dining area with stunning natural light, an inner- sanctuary within the apartment.
The interiors, designed by Amos & Amos, have been inspired by the surrounding riverscape and parkland. Through the use of materials like bronze mirror, fluted glass, and weathered wood, the apartments have been designed to connect the living spaces with the nature surrounding Riverscape. The lobby has the same textured worn stone herringbone floor that is used for the park side pedestrian paths, and Amos has used ceramic zig zag styled tiles on the walls to play with the reflection of light.
Buildings Plan









1-Bedroom

2-Bedrooms

3-Bedrooms

Gallery
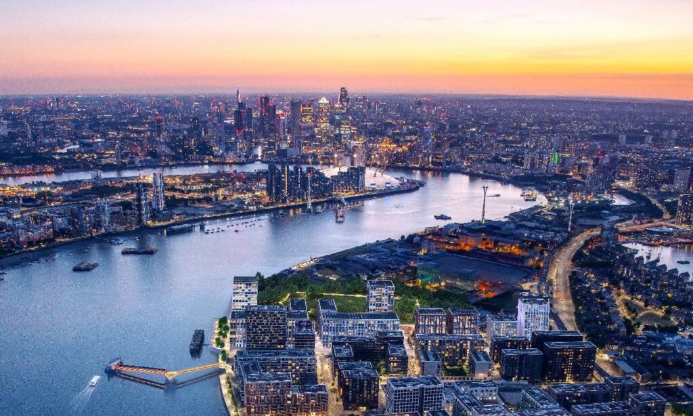
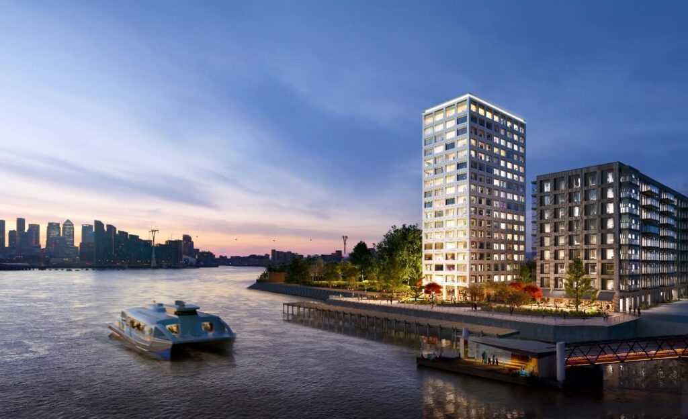


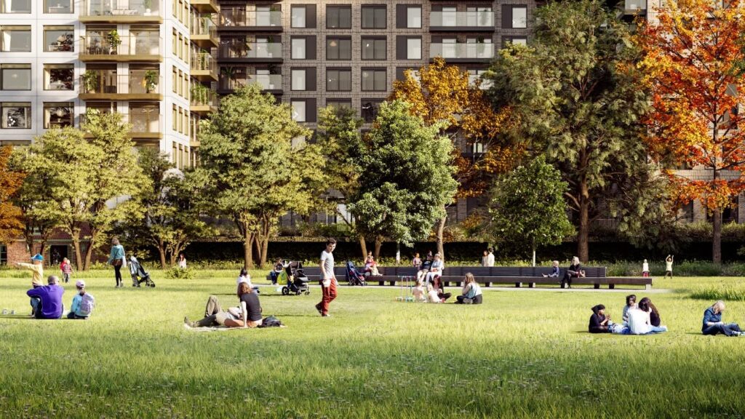

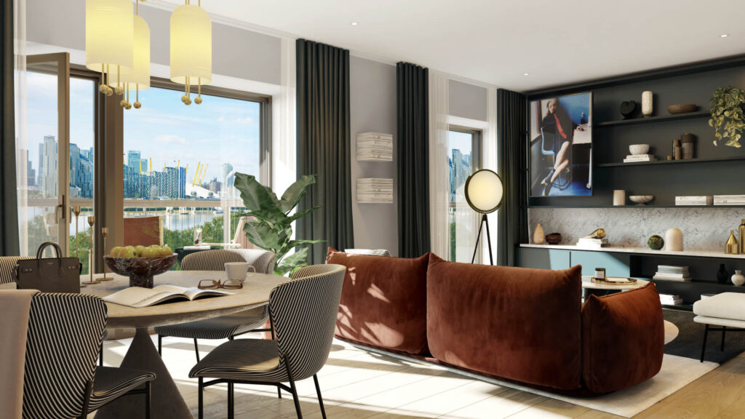

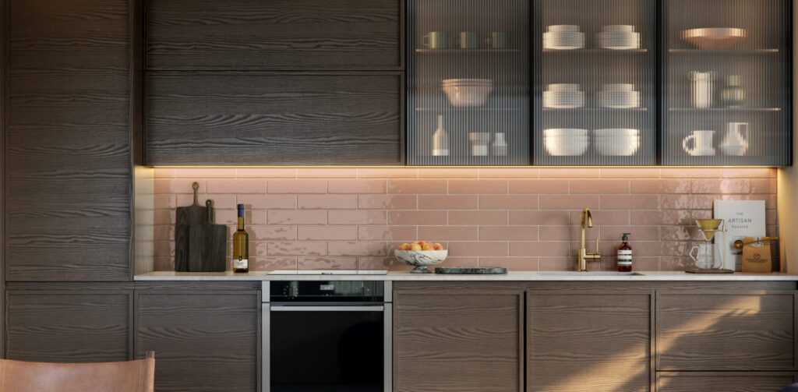
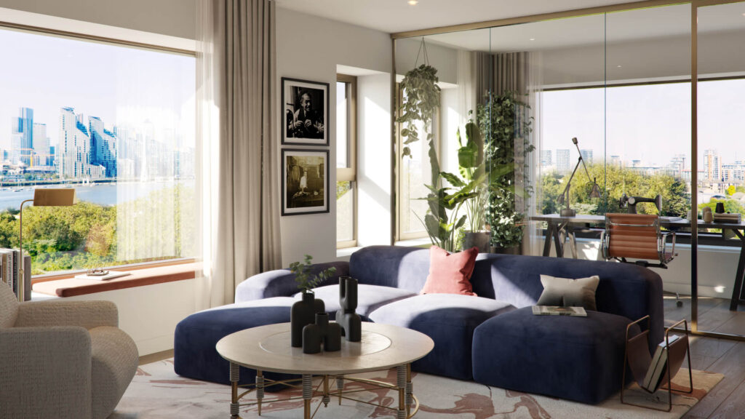

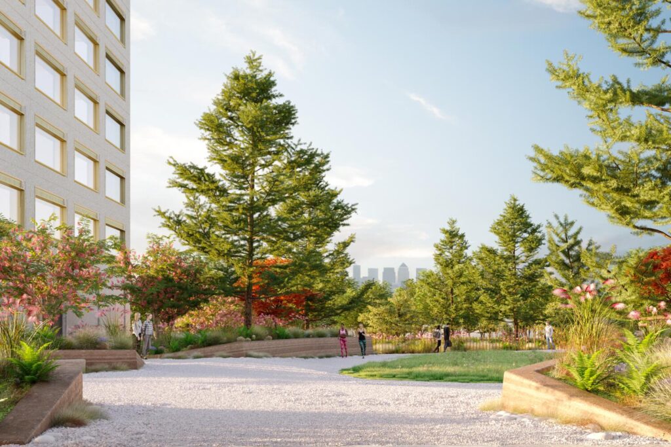
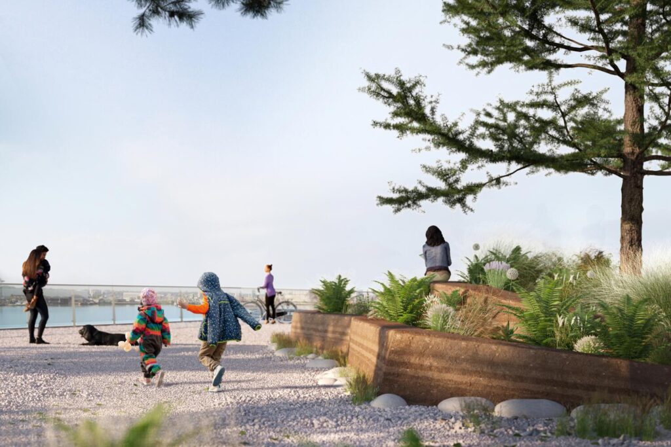



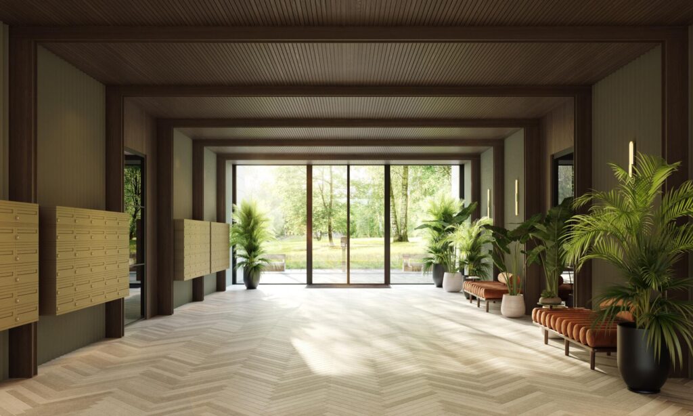
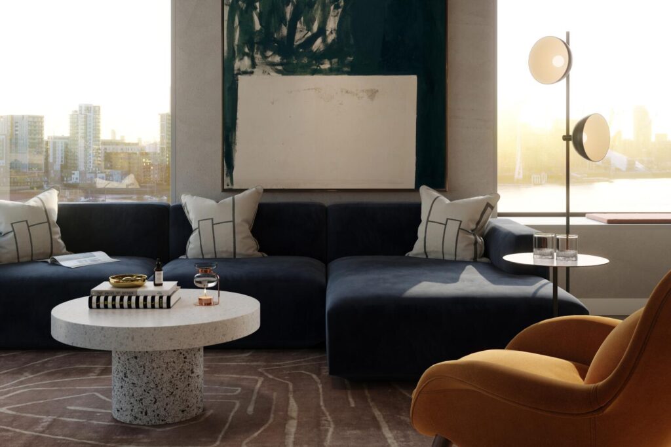




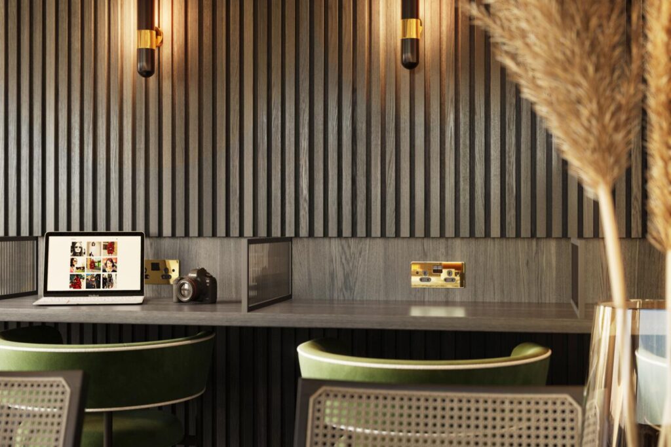




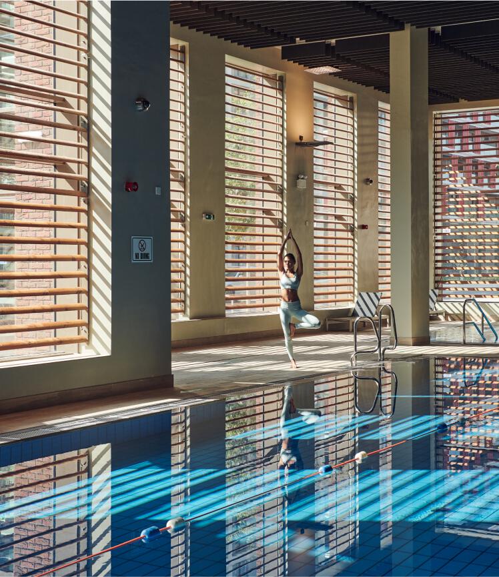

Download E-brochure
Official Brochures/ Floor Plan
Price / Discounts
⭐Super Attractive PRICE GUIDE⭐
1 bed (645 sqft) from £451,000
2 bed (853 sqft) from £611,000
3 bed (1049 sqft) from £762,500
Please Contact Us at +65.84188689
It is important to only engage the Official Direct Developer Sales Team to assist you to enjoy the best possible direct developer price. There is no commission required to be paid.
PURCHASE PROCEDURE
Reservation Documentation
Please ensure that you bring the following documents with you to secure your apartment at Riverscape.
- Passport or UK driving license.
- A current utility bill or bank statement showing your name and home address (dated within the last 3 months).
- Payment by debit or credit card.
RESERVATION FEE
A non-refundable deposit of £2,000 is payable upon reservation.
EXCHANGE OF CONTRACTS
Deposit 1
5% of the purchase price (less the reservation deposit) is payable within 21 days of reservation on exchange of contracts
Deposit 2
5% of the purchase price due 6 months from exchange of contracts
Deposit 3
5% of the purchase price due 12 months from exchange of contracts
Deposit 4
5% of the purchase price due 18 months from exchange of contracts
Balance
The remaining 80% of the purchase price is payable upon completion



