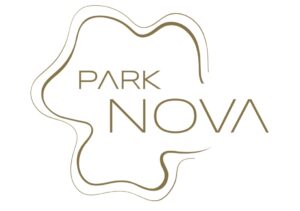Navigation Guide
Park Nova (柏皓)
SOLD OUT.
You can left us your contact if you’re looking for aborted units (if any).
Checkout more –> Latest New Launches of Singapore
√ A FREEHOLD LUXURY DEVELOPMENT
√ Hong Kong Listed – Shun Tak’s Flagship development in Singapore
√ Designed by Award-Winning Architect – PLP Architecture (London Based)
√ 9 Minutes walk to existing Orchard MRT (NS22) and
√ 5 Minutes walk to upcoming Orchard Boulevard MRT (TEL)
√ 54 luxury apartments nestled in a vertical garden setting.
√ Unit Mix: 2, 3, 4 Bedroom Types & Penthouses
√ All units comes with Private Lifts
√ Vertical Garden In The City
√ Concierge Service
✔ Luxury Freehold
✔ Reputable developer (Hong Kong Listed)
✔ Nearby to Prestigious schools
✔ Iconic Building by World Renowned Architect
✔ Concierge Service
✔ Breathtaking Views
Introduction
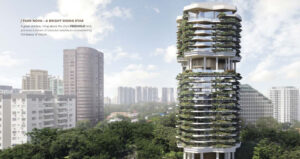
Park Nova, is a Freehold Luxury Development located at 18 Tomlinson Road in District 10 – Tanglin / Holland of Singapore. The Development is brought to you by Shun Tak Cuscaden Residential Pte Ltd. Park Nova is designed by Award-Winning Architect – PLP Architecture (London Based), comprises of 54 highly exclusive units. Park Nova is targerted to be completed in Q2 2023.
Sitting on one of the most coveted junction of Tomlinson Road & Orchard Boulevard in Singapore, Park Nova was acquired by Shun Tak Holdings via a collective sales exercise. The 46,000 sqft freehold site will be developed into an ultra-luxury residences.
Park Nova is within walking distance to to ION Orchard/ Orchard MRT Station. The residents will enjoy the convenience of the shopping at Singapore’s prime Orchard Road Shopping belt, and be spoiled for choice in Leisure & Entertainment destinations. Singapore Botanic Gardens and Gardens By the Bay just a mere 10 mins drive away. Also near prestigious schools such as Singapore Chinese Girls’ School.
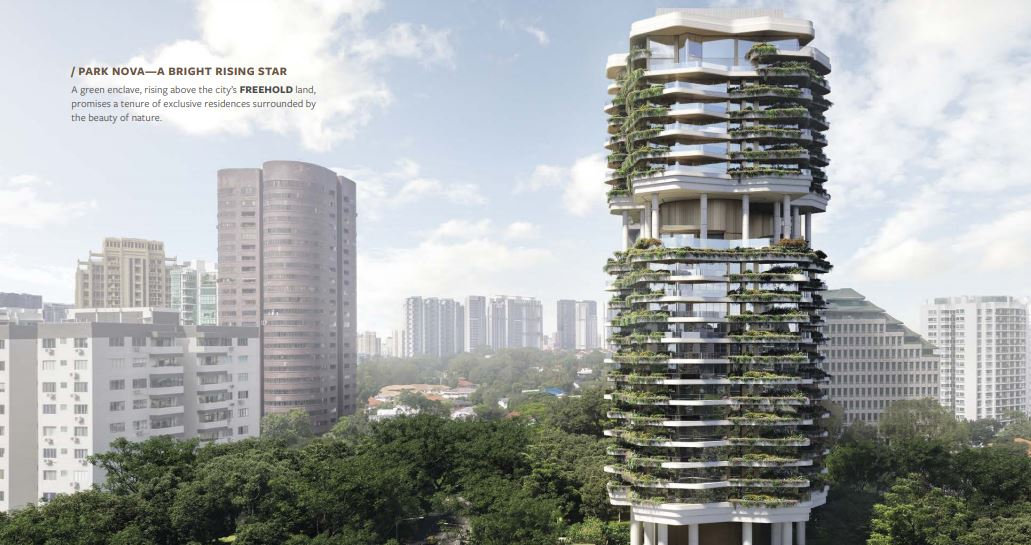
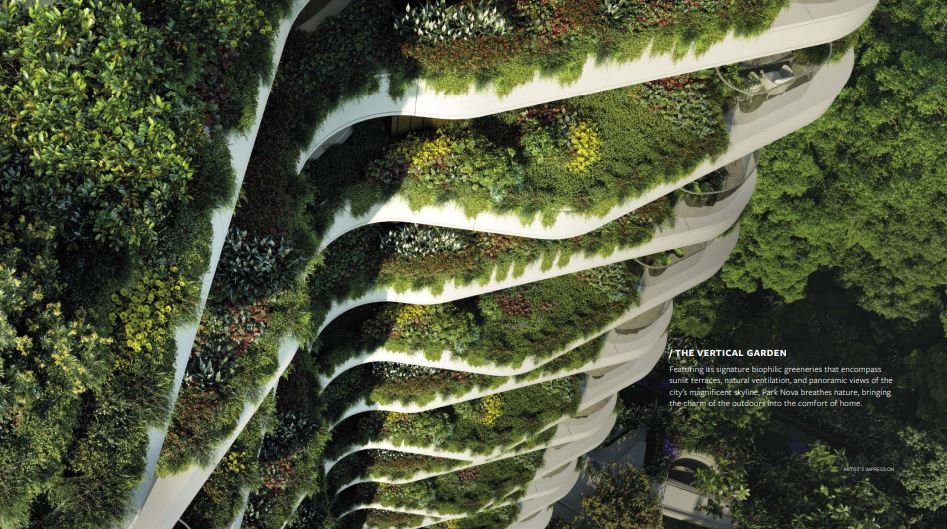
Fully equipped with private lifts and dedicated residential lobbies, the owners enjoy lush living with an Outdoor Deck with a 25m Lap Pool, Hot Spa and Jacuzzi. Enjoy the fresh air and breathtaking views on the Sky Deck and Lounge.
| Type | Descriptions |
|---|---|
| Project Name | Park Nova (柏皓) |
| Developer Name | Shun Tak Cuscaden Residential Pte Ltd |
| Location | 18 Tomlinson Rd (District 10 – Tanglin/ Holland) |
| Tenure of Land | Freehold |
| Expected Date of Completion (T.O.P.) | Q2 2023 |
| Site area | 46,085sqft / 4,281.40 sqm |
| Total No. of Units | 54 units in 1 tower 21 storeys inclusive of 2, 3, 4 BEDROOM & PENTHOUSES |
About Developer

Shun Tak has a longstanding reputation in both the Hong Kong and Macau property scenes. The Group possesses one of the largest land banks in Macau. In recent years, it has growing presence in the Greater China and Singapore real estate market. As a responsible developer, we are widely recognized for our exemplary quality and outstanding after-sales services. In addition to sales and leasing, we offer property management and lifestyle concierge benefits for residents.
Shun Tak Holdings Limited possesses over 20 years of experience in property development and sales. It is the leading real estate developer in Macau as well as a major player in the Hong Kong property scene and is instrumental in conceiving many benchmark developments. Over recent years, the Group has strategically expanded its investment portfolio in China and Singapore.
With a proven record of bar-raising construction quality, award-winning branding campaigns, international marketing experience and solid sales network, we are the brand that guarantees quality and smart investments.
Project Highlights
-
Nestled in Prime District 10 along Orchard Boulevard & Tomlinson Road. Park Nova is an exclusive freehold address beyond compare. Experience the privilege of open spaces that offer comfort and tranquility in a stunning crafted sanctuary.
-
Every spacious unit comes with a regular layout. The ergonomically shaped balcony and planter is filled with lush greenery to simulate the shape of a butterfly. Experience unobstructed Southern, Eastern or Western views from the living, dining and bedrooms.
-
The main concept of Park Nova is the Biophilic design. It is a design concept used to increase living space’s connectivity to the natural environment through the use of direct and indirect nature.
-
Designed by globally renowned PLP Architecture International Limited. Units will be equipped with ID finishes including floor, wall and ceiling finishes. Expect nothing less than branded high end Italian and Danish fittings and finishing blended with an overall soft natural colour palette.
-
Kitchen Combinatory, Wardrobes and Kitchen appliances are all imported. Designer built-in kitchen cabinets from Molteni- Dada. Kitchen appliances from Miele. Sanitary wares & fittings from Vola and Laufen. Built-in wardrobes from Molteni &C.
-
All units with private elevator access and dedicated residential lobbies. Size of typical units starting from 1,432 sqft for 2-bedroom + study – 4-bedroom from 2,895 sqft. 3 Penthouses from 3,229 sqft – 5,899 sqft.
-
Great Facilities – 1st Storey: Outdoor Lounge, Water Play Area, Leisure Pool, Poolside Lounge, Lap Pool, Hot Spa, Jacuzzi, Garden Pavilion, Garden Bridge, Garden Seating, Pool Deck, Outdoor Deck. 14th Storey: Sky Garden, Sky Lounge, Sky Terrace, Gym, Sky Deck, Sky Bridge.
-
Surrounded by amenities, Recreation Clubs, Schools, Malls and Singapore Botanic Gardens. Conveniently located 3 mins walking distance to Orchard Boulevard MRT and 9 mins to Orchard MRT.
Location
Park Nova is accessible via nearby MRT stations like Orchard MRT, Newton MRT, Dhoby Ghaut MRT and Redhill MRT stations, providing unmatched connectivity to practically all of the train lines in Singapore.
While it may take 9 minutes to walk to the nearest Orchard MRT station, the upcoming Orchard Boulevard MRT station, under the Thomson-East Coast Line, will take a much shorter time to reach. Come 2021, residents of Park Nova need only walk less than 300m to take a train
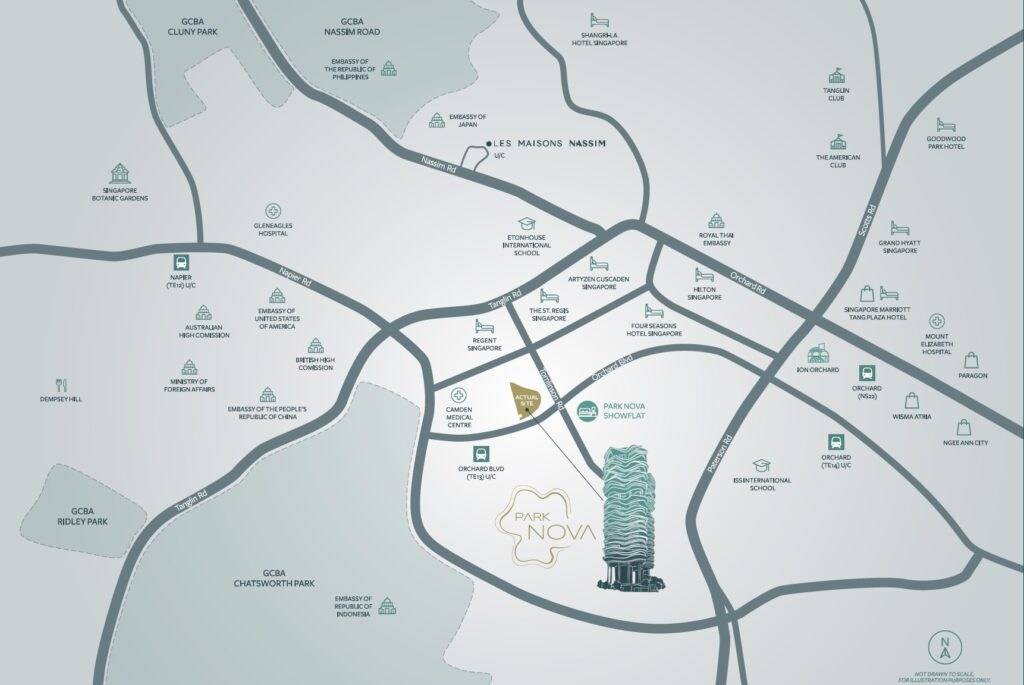
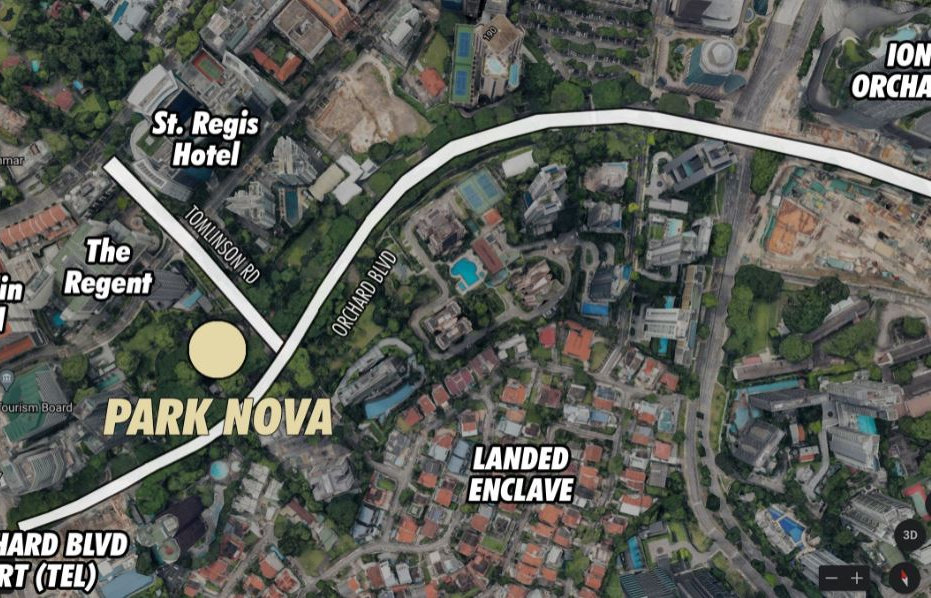
• ORCHARD BOULEVARD MRT DUE 2021 TE13 270m
• Tanglin Mall 240m
• Raffles Girls’ School (secondary) 970m
• Alexandra Primary 1.38 km
• River Valley Primary 1.55 km
• Anglo-chinese School (junior) 1.82 km
• Singapore Chinese Girls’ Primary School 1.92 km
Site Plan / Floor Plan
Equipped with a collection of extravagant facilities, this development is the ultimate choice for your dream home in the metropolis. Some of this exciting areas include recreational facilities like the BBQ area, Gym and lap pool.
The beautiful landscape of this development welcomes its future residents with an abundant greenery. With its area surrounded with towering buildings, it helps to give the residents a break from the busy ambiance. Calmness and serenity within its premises.
Live with top quality finishes of chic and sleek and spacious layout that is meticulously designed with luxury and elegance in mind. Each individual space is fitted with best of fittings and finishes with you in mind.
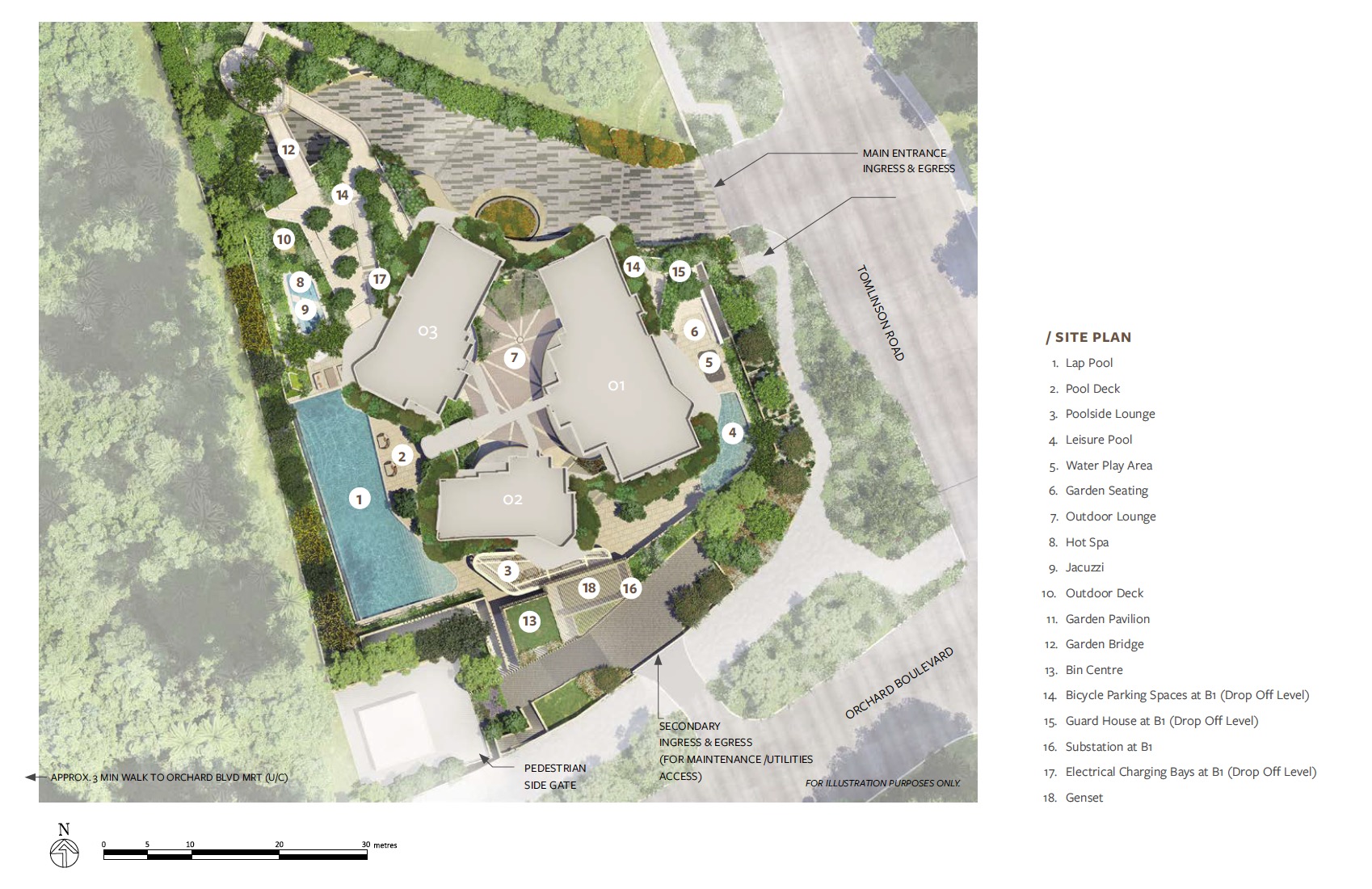
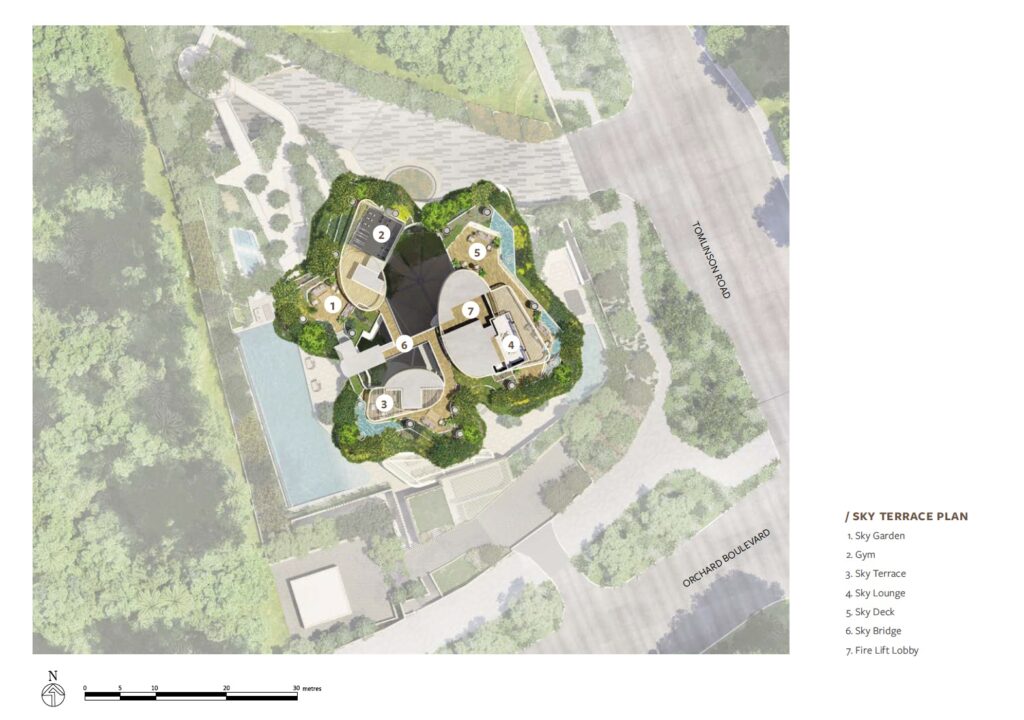
Units Mixes:
| Bedroom | Area(Sqft/Sqm) | Units |
|---|---|---|
| 2BR+Study-1 | 1,432 | 9 |
| 2BR+Study-1 | 1,432 | 8 |
| 3BR+Study-1 | 2,207 | 9 |
| 3BR+Study-1 | 2,207 | 8 |
| 4BR+Study-1 | 2,906 | 9 |
| 4BR+Study-1 | 2,895 | 8 |
| Penthouse -1 | 3,229 | 1 |
| Penthouse -2 | 4,499 | 1 |
| Penthouse -3 | 5,899 | 1 |
Security Features
- Secured lift lobbies and private lifts leading to the individual residence’s private foyer.
- Audio-visual intercom system to residences.
- Security surveillance cameras at strategic locations.
- Residents’ vehicle access via smart security system.
- Automatic carpark barrier and proximity card access system at pedestrian side gate
- 24 hour guard post and guard tour system
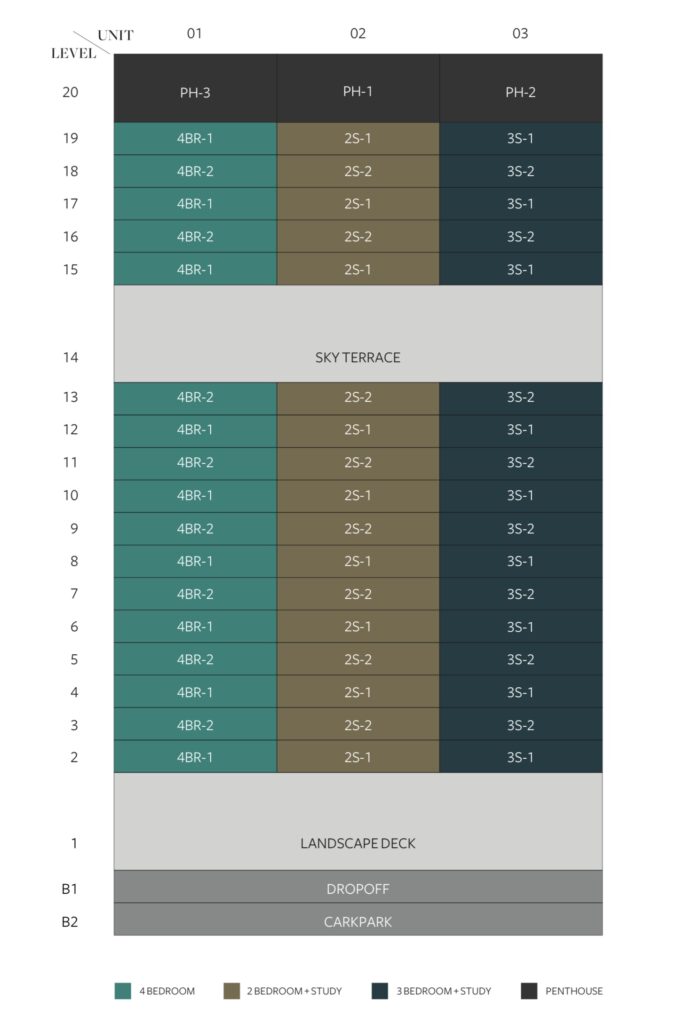
Floor Plan:
Having difficulties getting floor plan from agent without registration? No worry you can get a copy HERE without leaving your contact with us. We are transparent in giving out information and ready to assist you whenever you need us!
Typical Floor Plan:
2-Bedrooms
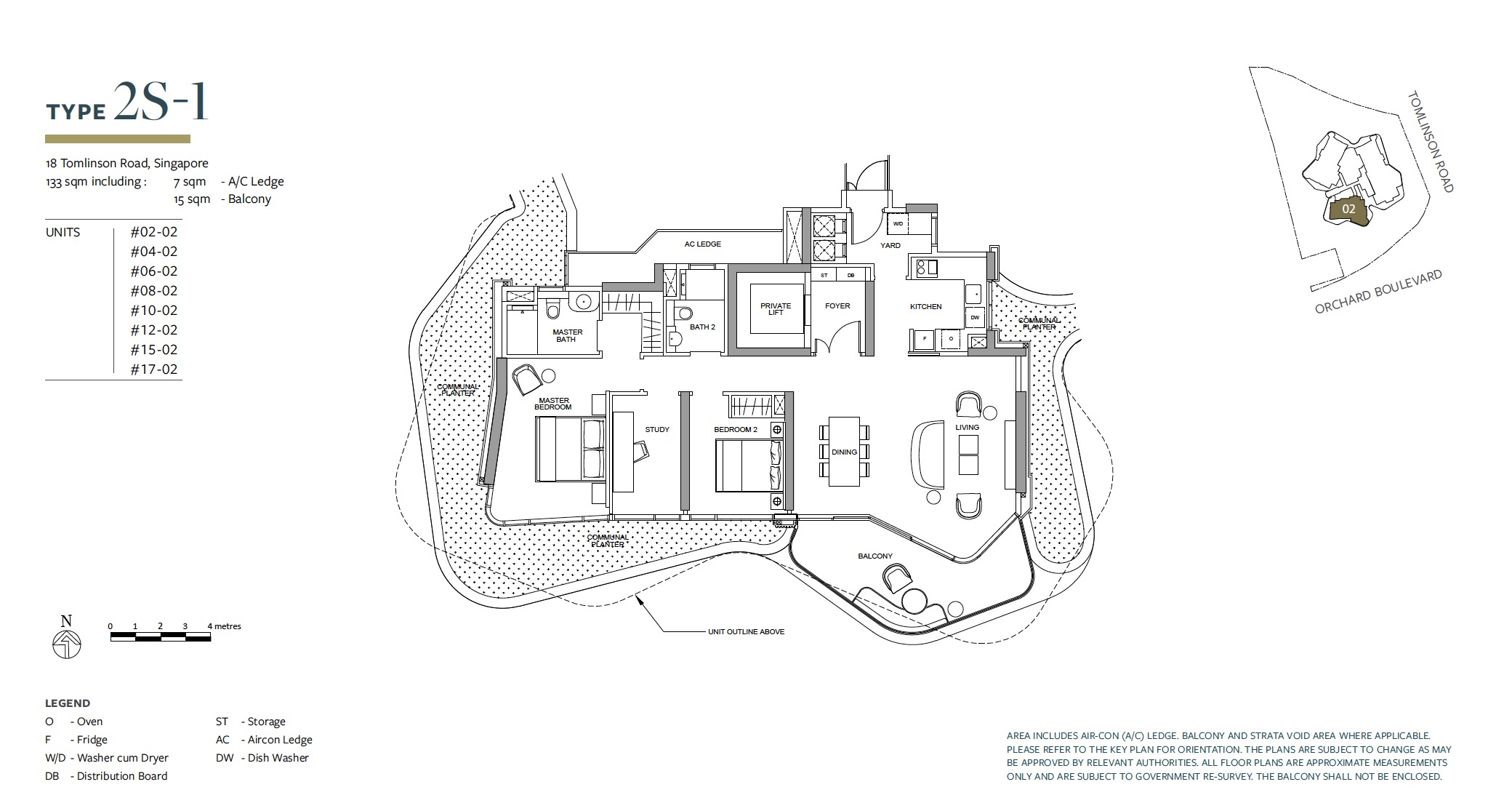
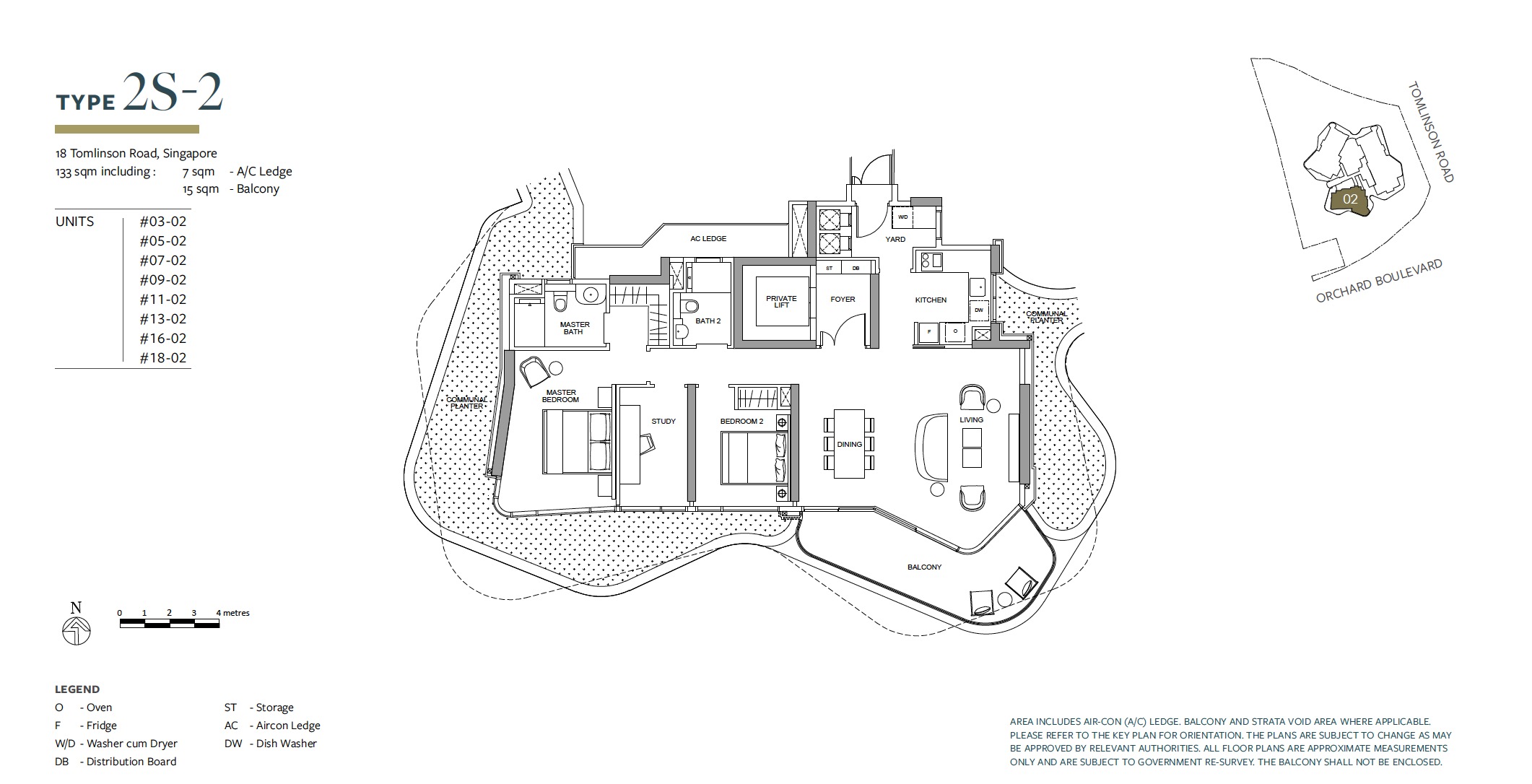
3-Bedrooms
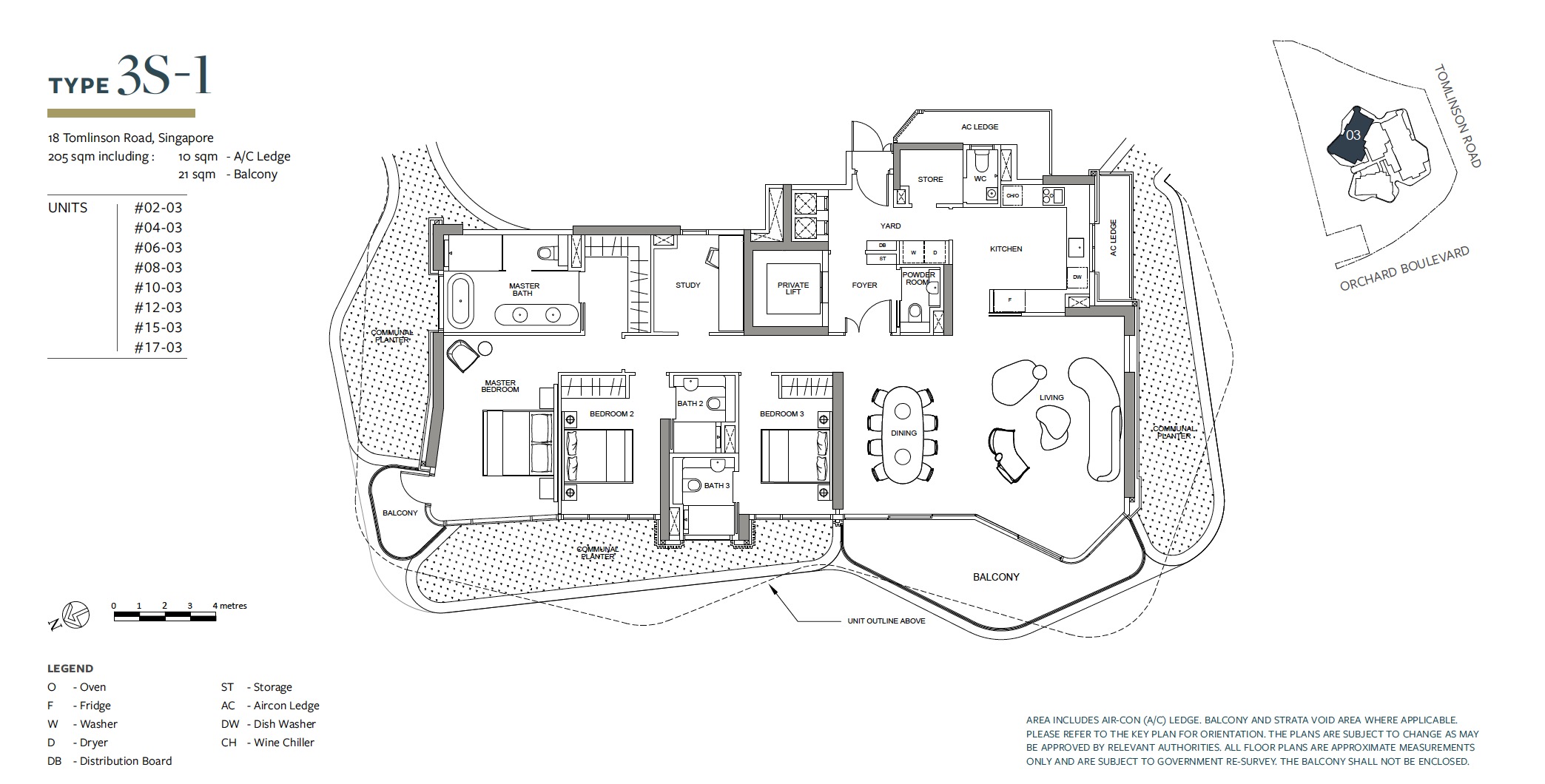
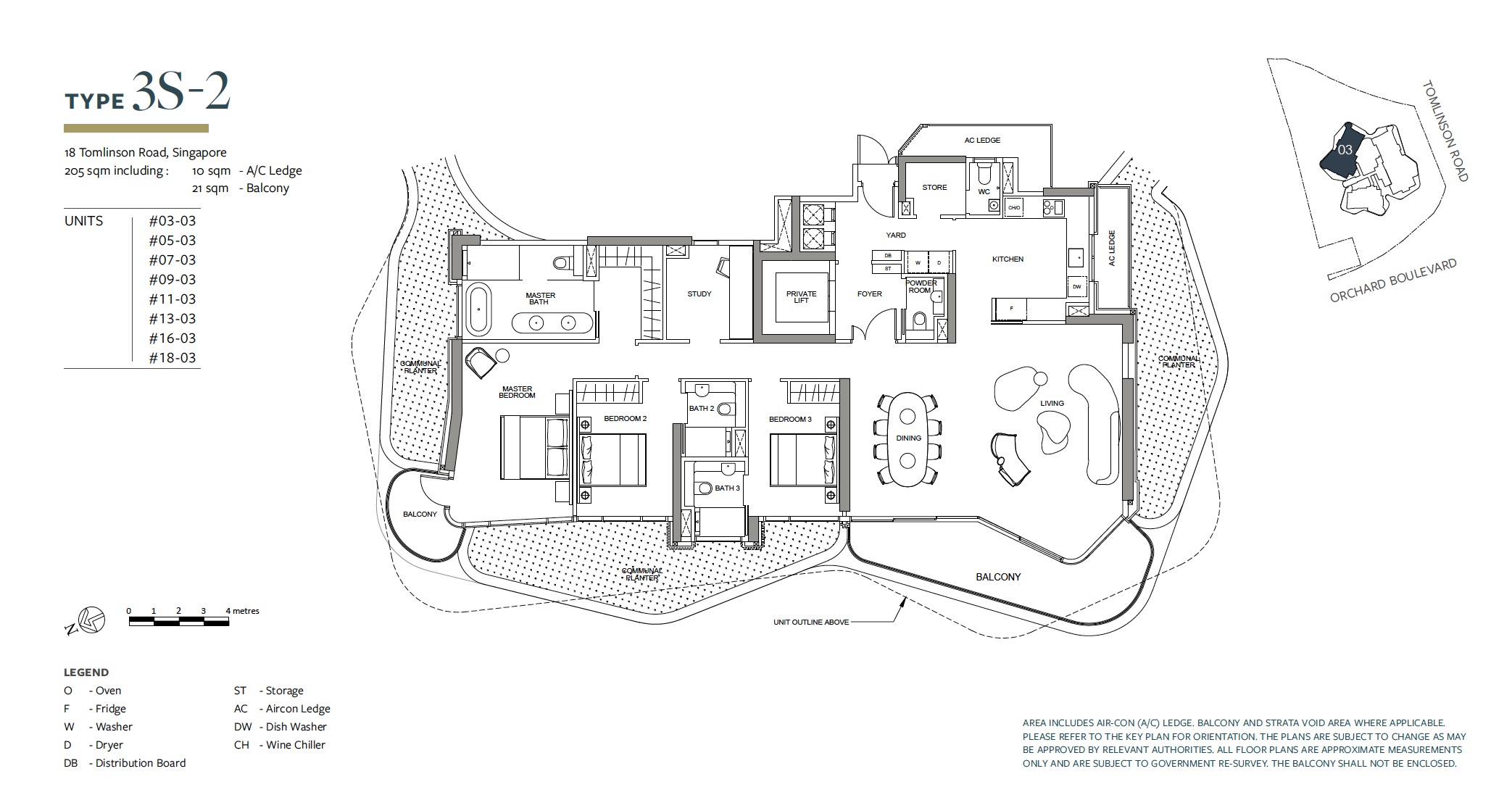
4-Bedrooms
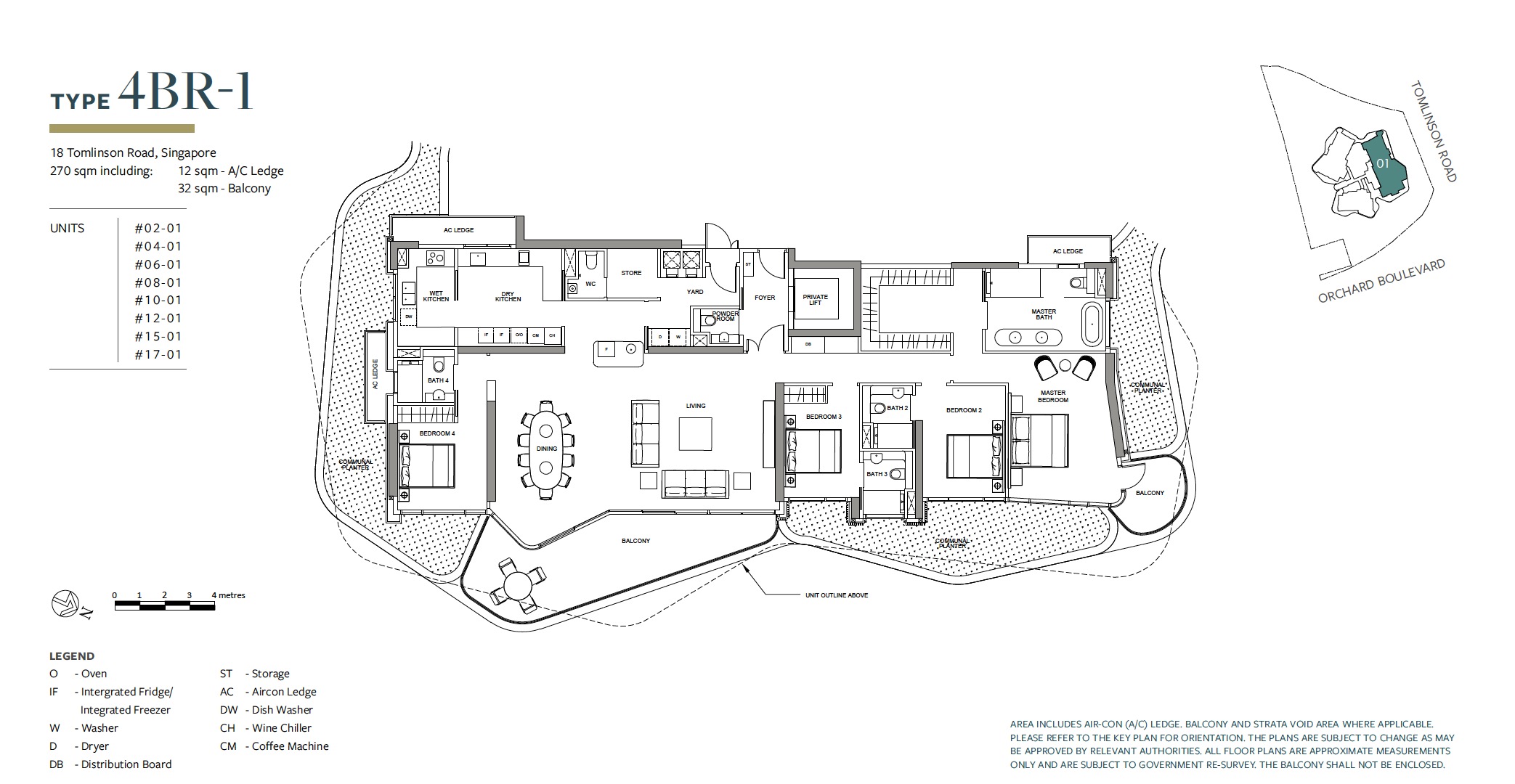
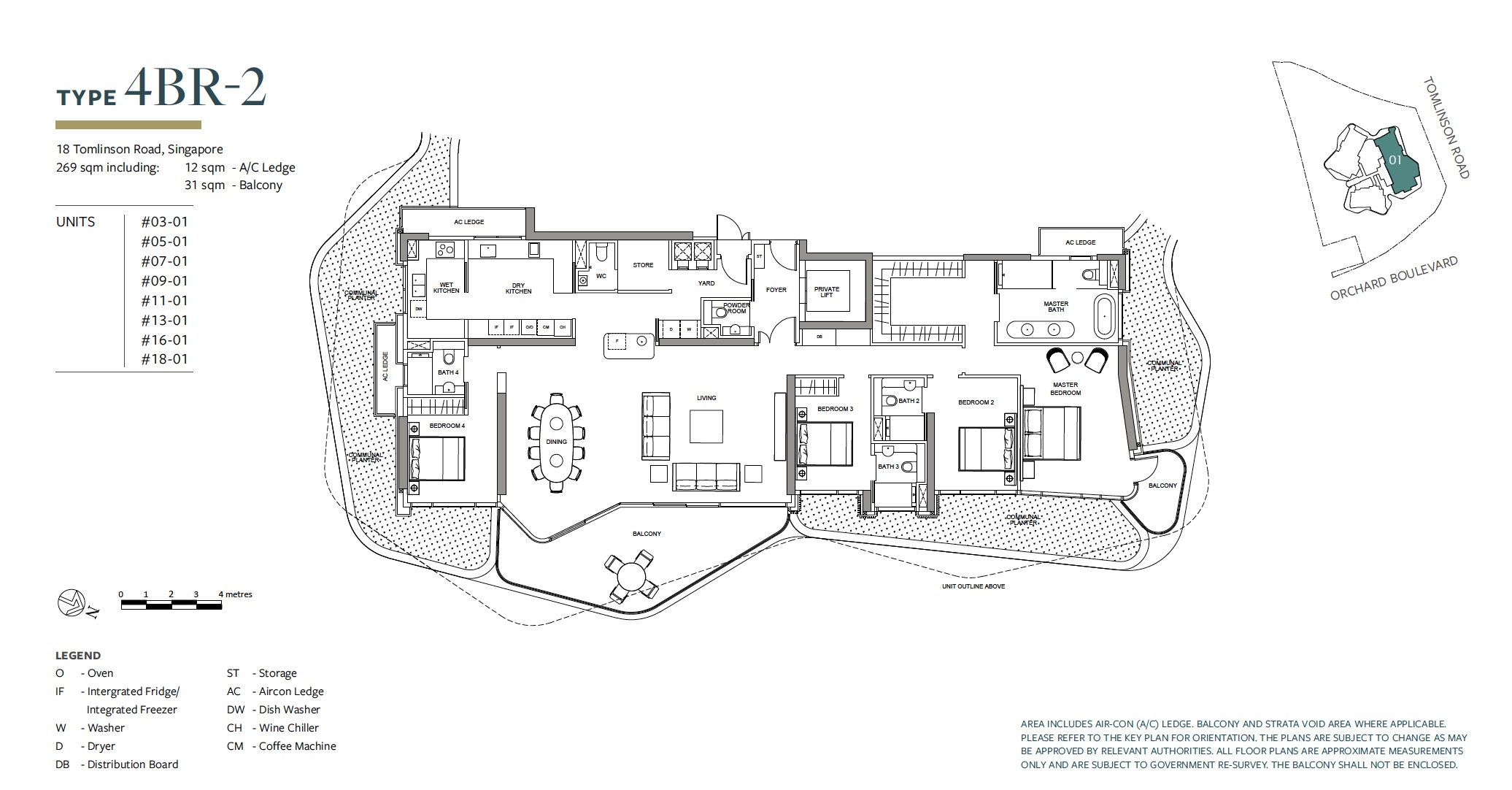
Penthouses
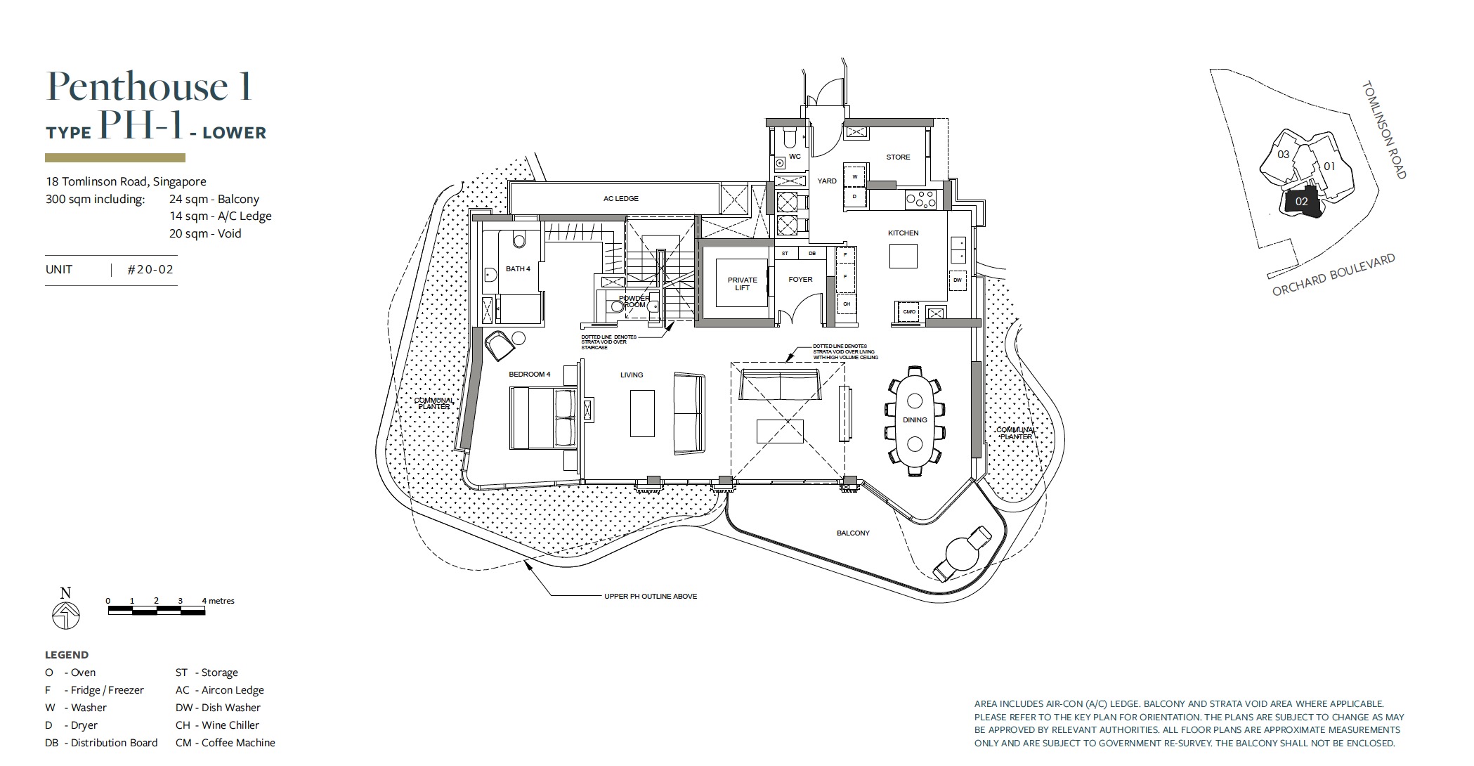
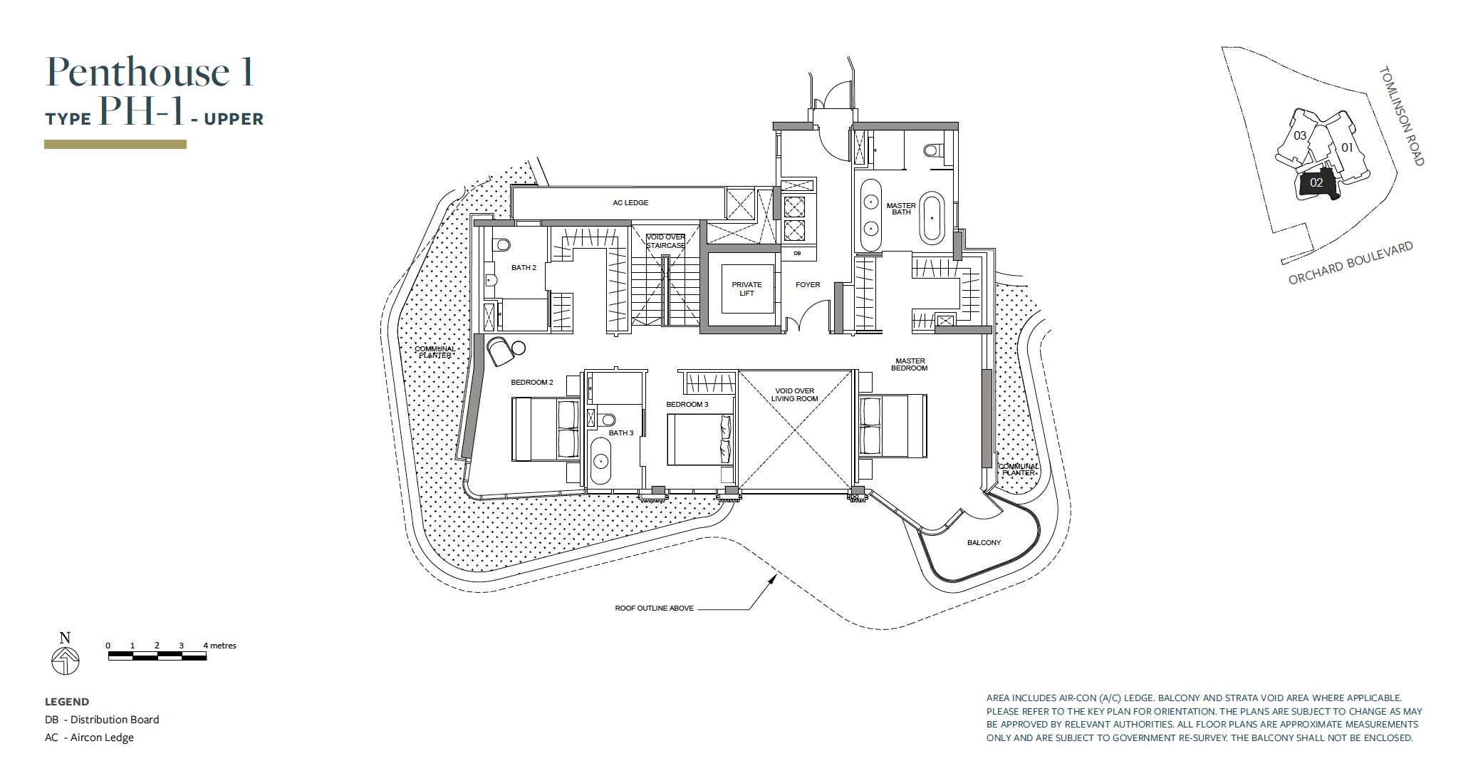
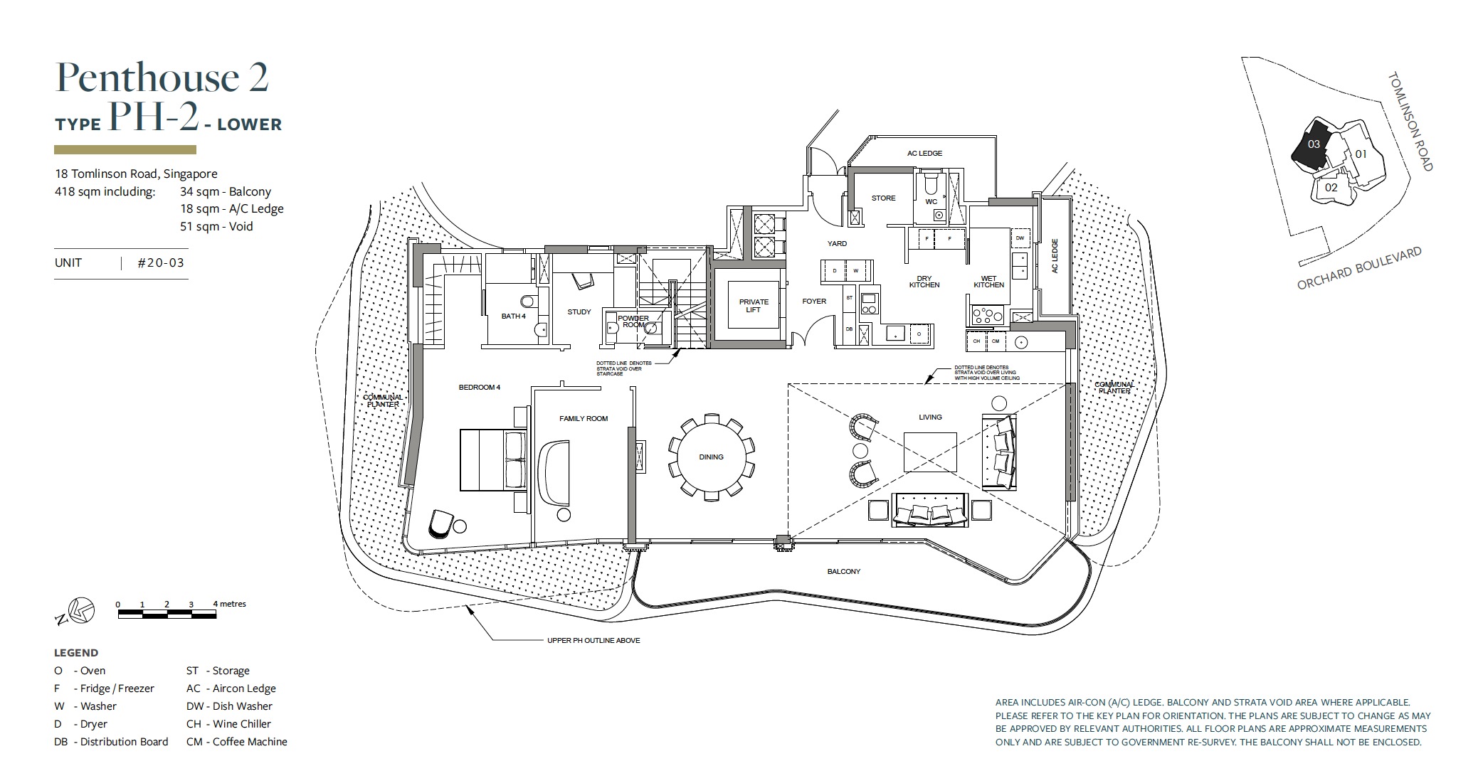
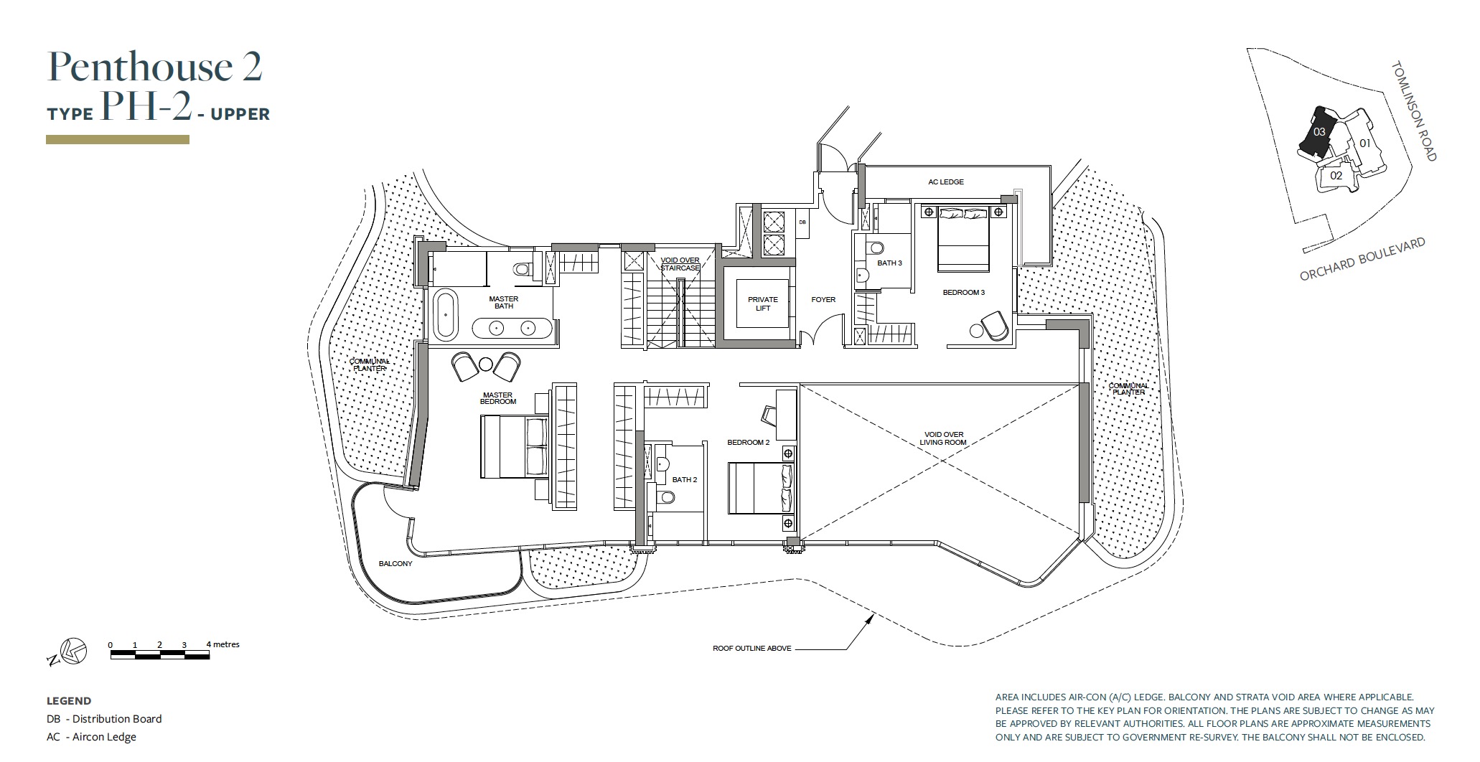
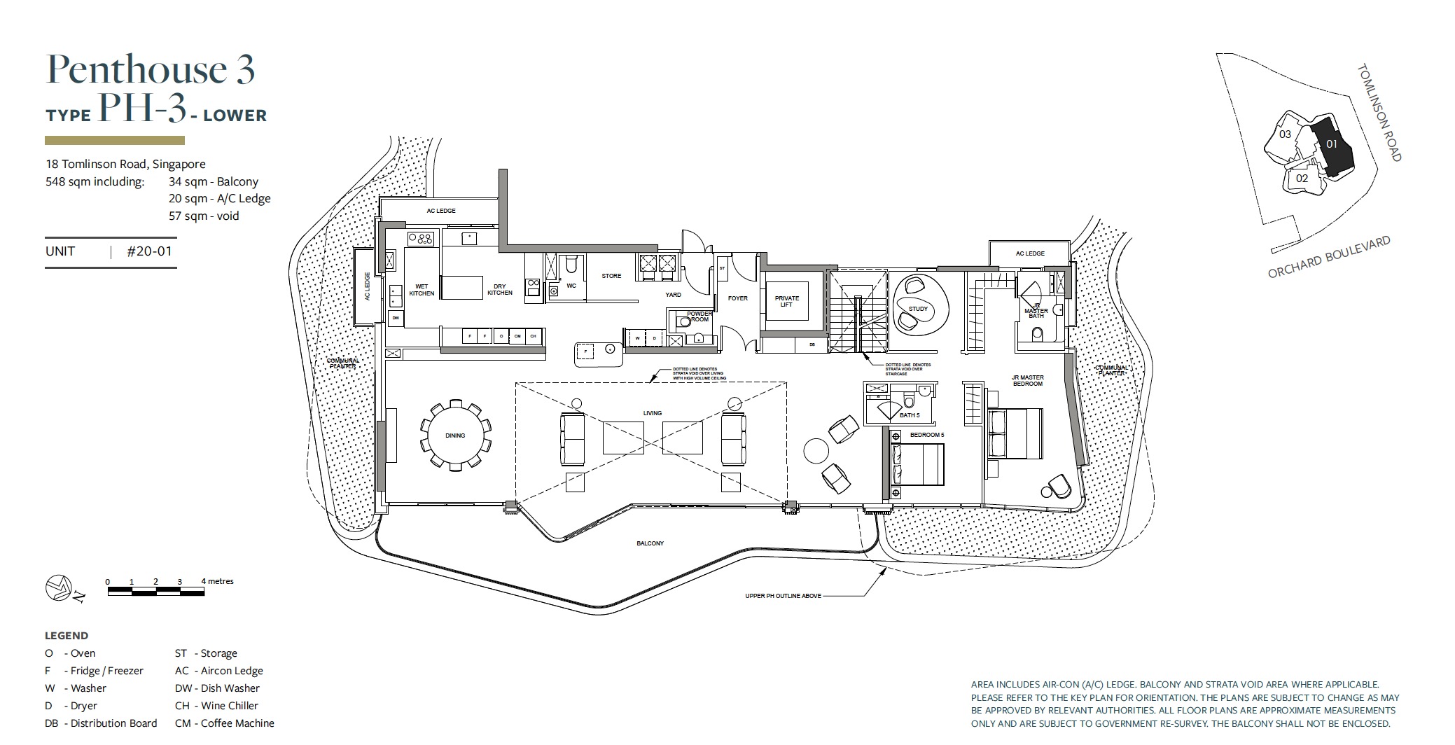
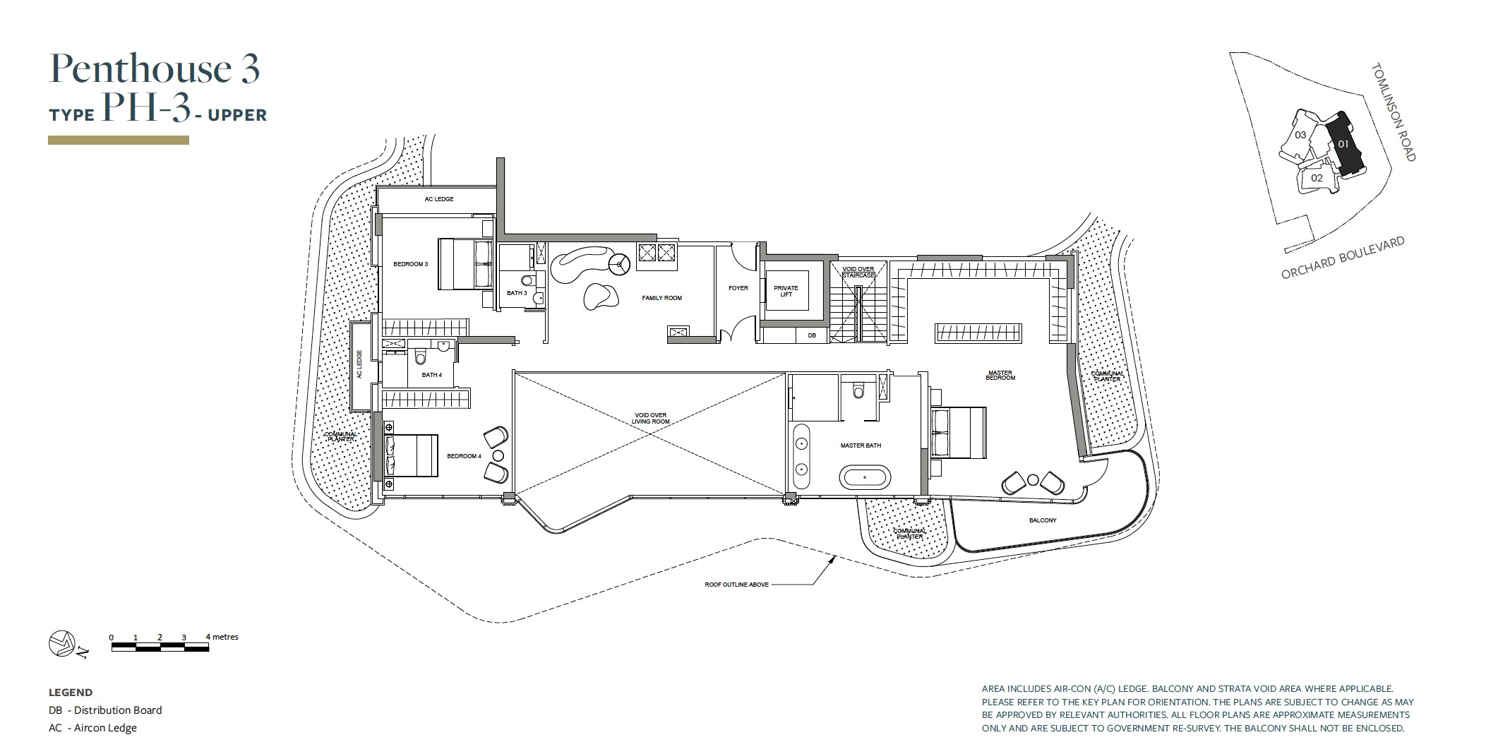
Gallery
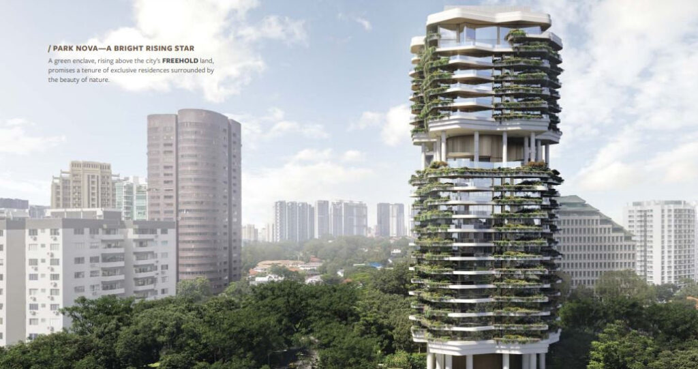

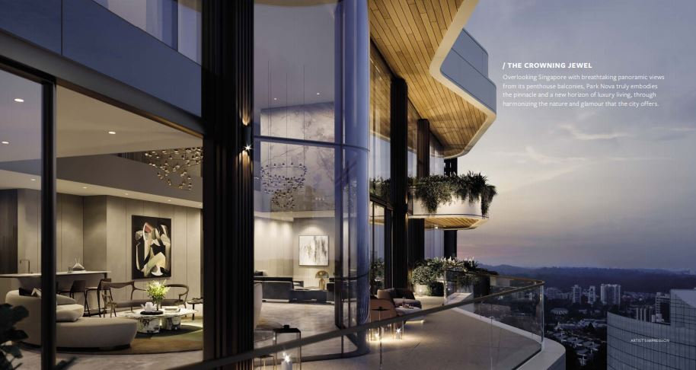
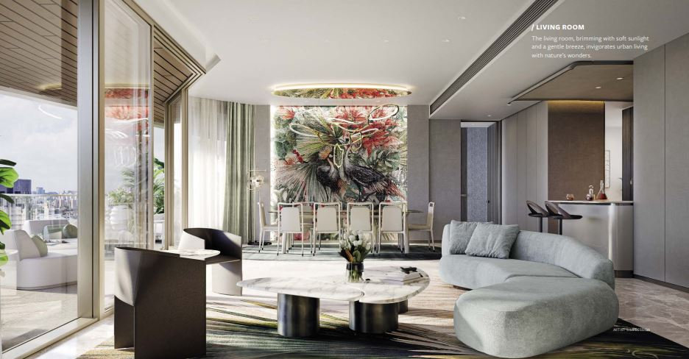
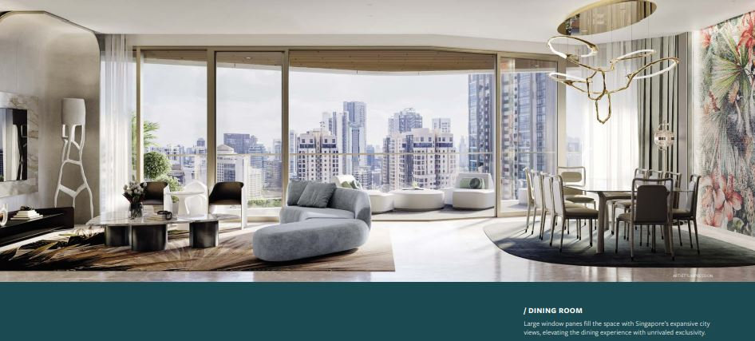
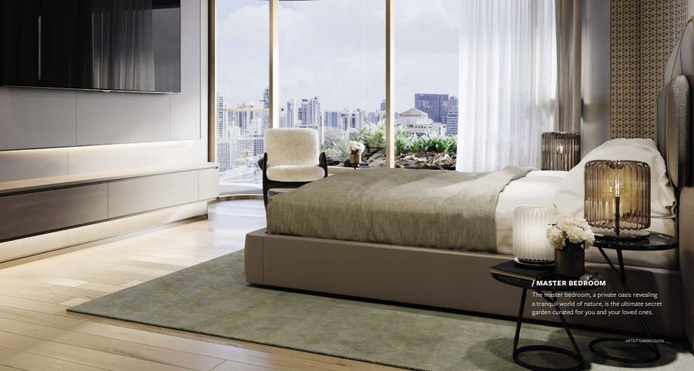
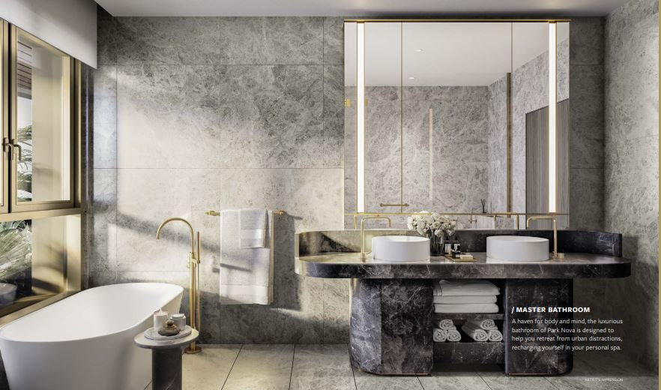
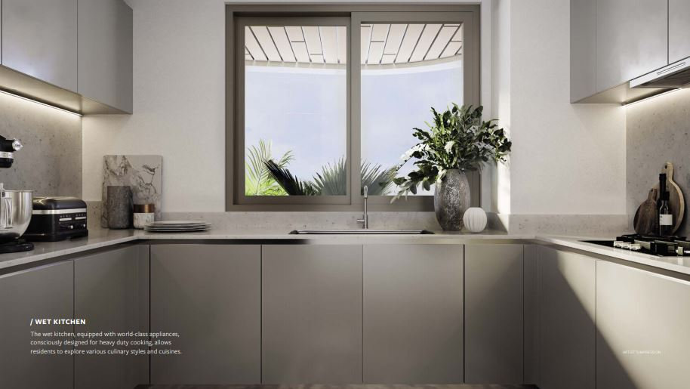
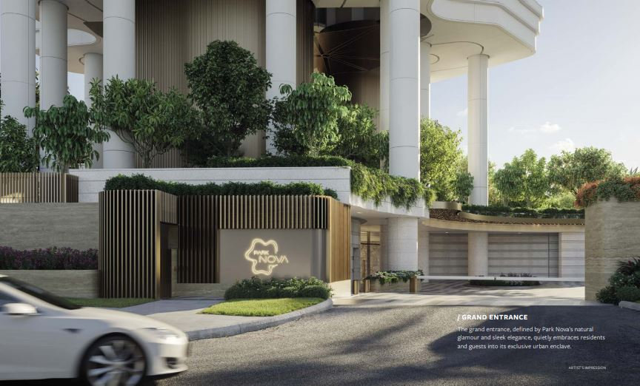
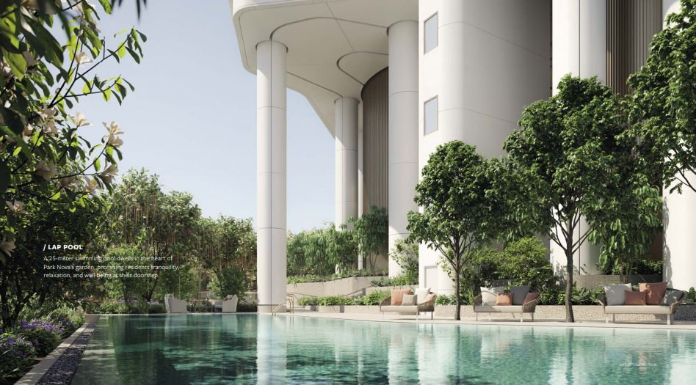
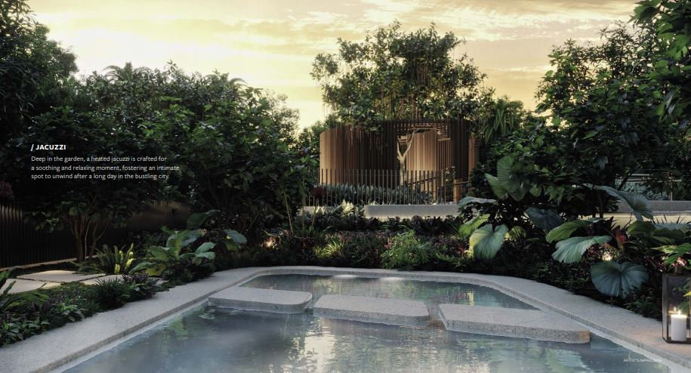
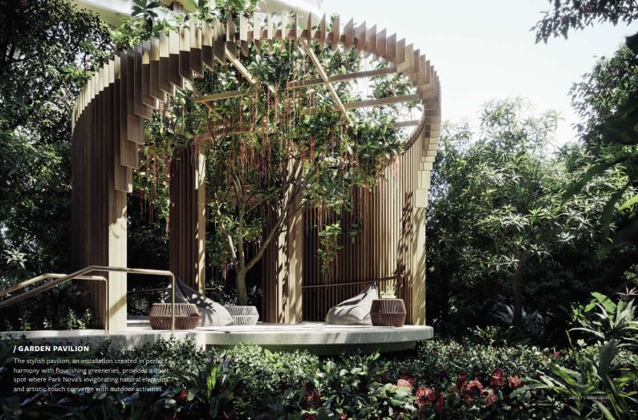
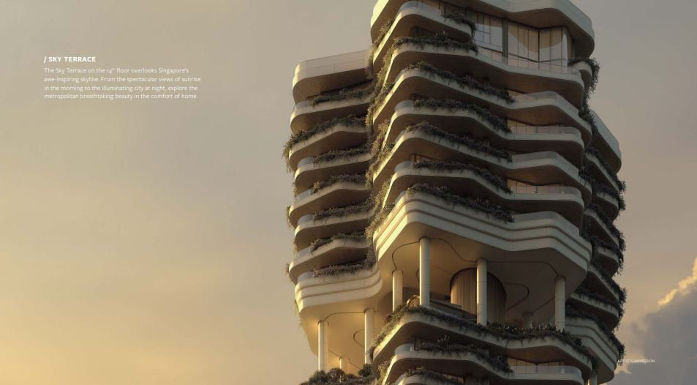
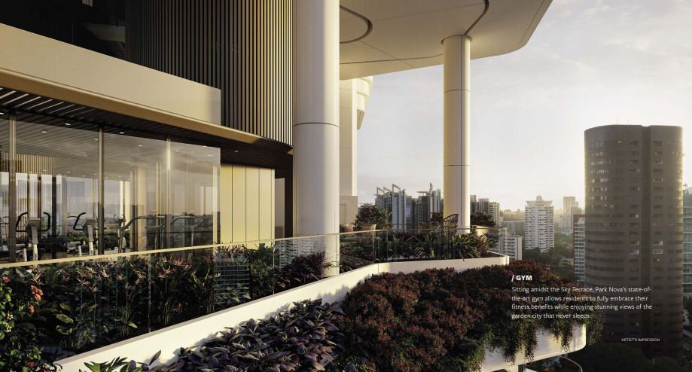
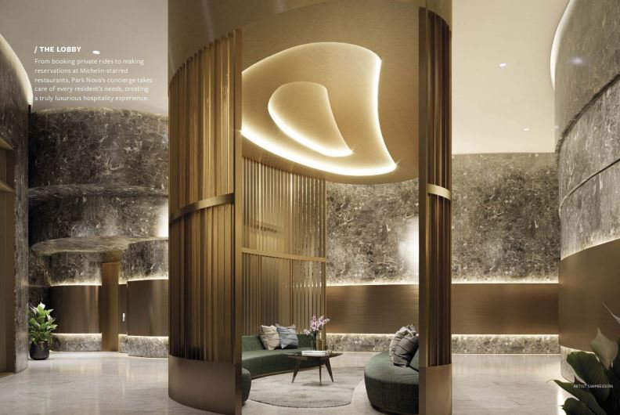
Download E-brochure
Price / Discounts
SOLD OUT
Checkout more –> Latest New Launches of Singapore
