Navigation Guide
One North Eden
Minutes Walk to One North & Buona Vista MRT Station
“Freehold, City Fringe, and MRT”
Introduction
One North Eden @One North Gateway is a residential-with-commercial site which has an area of 5,778.7 sqm with a maximum gross floor area (GFA) of 14,447 sqm and estimates plot could yield about 165 housing units. Under the tender process on Thursday (Sept 5), the condo offer was $155.7 million or $1,001 per square foot per plot ratio (psf ppr) lodged by TID Residential, a joint venture between Hong Leong Holdings and Mitsui Fudosan Co. The property located at 7 One-North Gateway, near Buona Vista MRT Station, district 5 Singapore.
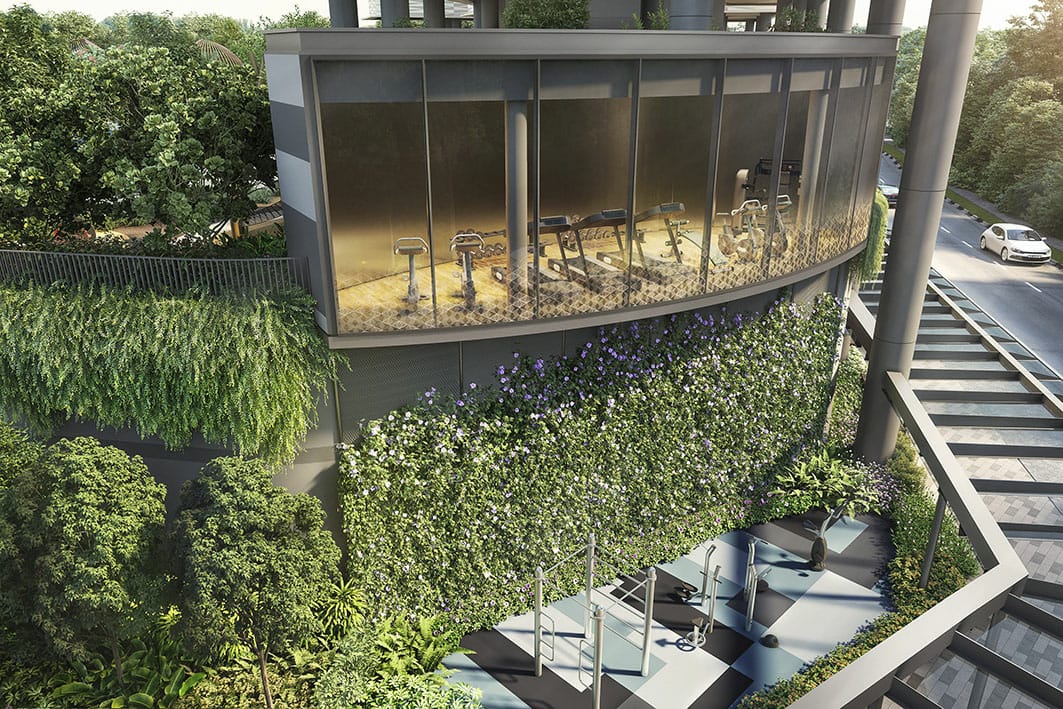
One North Eden Residences is a short drive away from Holland Village, Bukit Timah Nature Reserve and near to reputable tertiary and international education institutions, such as Ngee Ann Polytechnic, Singapore Polytechnic, National University of Singapore, Singapore University of Social Sciences and the Canadian International School.
| Type | Descriptions |
|---|---|
| Project Name | One North Eden Condo |
| Developer Name | TID Pte Ltd (joint venture between Hong Leong Holdings and Mitsui Fudosan Co) |
| Location | 8,10 SLIM BARRACKS RISE, Singapore (District 05 – Buona Vista / West Coast) |
| Tenure of Land | 99-years leasehold |
| Expected Date of Completion (T.O.P.) | 11 Sept 2025 |
| Site area | 5,778.7 sqm | 62,202 sqft |
| Total No. of Units | 165 residential units comprises of 1-4 Bedrooms in 2 Blocks (13 & 15 sty) and 6 Restaurants/Retail units |
| Car Park Lots | 132 Lots + 3 HC + 3 Commercial + 1 Wash Bay & 1 Charging Station |
About Developer

TID is a joint venture between property developers, Hong Leong Group and Mitsui Fudosan since 1972. By combining the talents of the Singapore team with the Japanese management style, we strive to offer better solutions to our customers.
TID Pte Ltd (formerly known as Trade and Industrial Development Pte Ltd) is a property developer carving out a niche in Singapore’s market. Bifurcating into residential and commercial properties, TID Pte Ltd weaves a unique combination of Singapore – Japanese talents and management styles into eminent assets in property developments.
Incorporating the fundamental strength of vision and mission with an impeccable line of corporate history, TID Pte Ltd is a joint-venture between Hong Leong Group and Mitsui Fudosan. This is the strong partnership that bonded Singapore’s home-grown MNC, Hong Leong Group and one of Japan’s leading real estate companies, Mitsui Fudosan, executing great master plans with notable developments as the end-results.
Set to transform the development industry as a whole, this illustrious partnership stipulates innovative plans and quality living towards higher bars. By recognising the demand for architectural fineness and providing solid solutions, we retained a strong presence in the field. TID Pte Ltd strives to set impressive goals of quality and creativity while maintaining fortitude of innovation and entrepreneurship.
Project Highlights
✅ Superb location at One-North precinct
✅ Minutes’ walk to One-North MRT and Buona Vista MRT Stations
✅ Easy access via Ayer Rajah Expressway (AYE)
✅ Nearby dining, shopping and entertainment amenities include The Star Vista, Rochester Mall, Clementi Mall, Holland Village Shopping Centre and the shops, retail outlets, banks, food centres, restaurants, bistros and cafes at Holland Village
✅ Several schools such as Fairfield Methodist Primary School, Henry Park Primary School, New Town Primary School, Anglo-Chinese Junior College (ACJC), as well as the world renowned National University of Singapore (NUS) are located just around the vicinity.
✅ Engage in lifestyle activities at One-North Park, Rochester Park and Kent Ridge Park
✅ By renowned developers – Hong Leong Holdings and Mitsui Fudosan Co
✅ Potential good rental demand from a huge pool of tenants at One-north and Science Park
Location
Developed by Hong Leong Group and Mitsui Fudosan and currently under construction, One-North Eden Condo is located in District 5 and has a total of 165 units.
One-North Eden Condo is accessible through the nearest train stations such as One North MRT (CC23), Buona Vista (CC22 EW21), and Commonwealth (EW20). The nearest primary schools are Fairfield Methodist School (Primary), New Town Primary School, and Henry Park Primary School.
One-North Eden Condo is close to amenities like Cold Storage The Star Vista, Market Place @ One-North, and Giant(Ghim Moh Road). The closest shopping malls are Rochester Mall, The Star Vista, and Holland Road Shopping Centre.
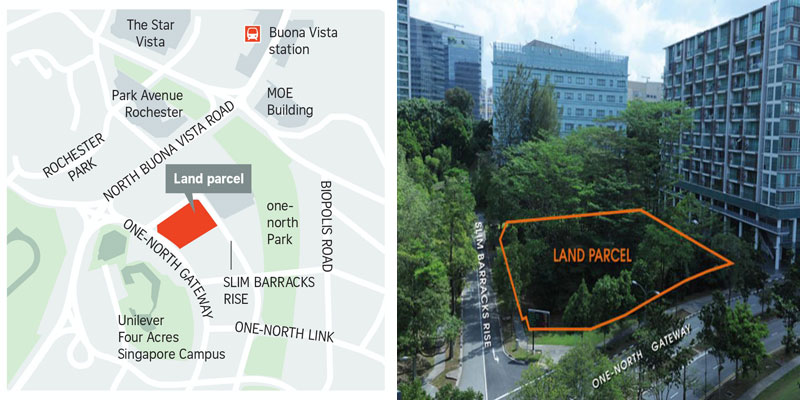
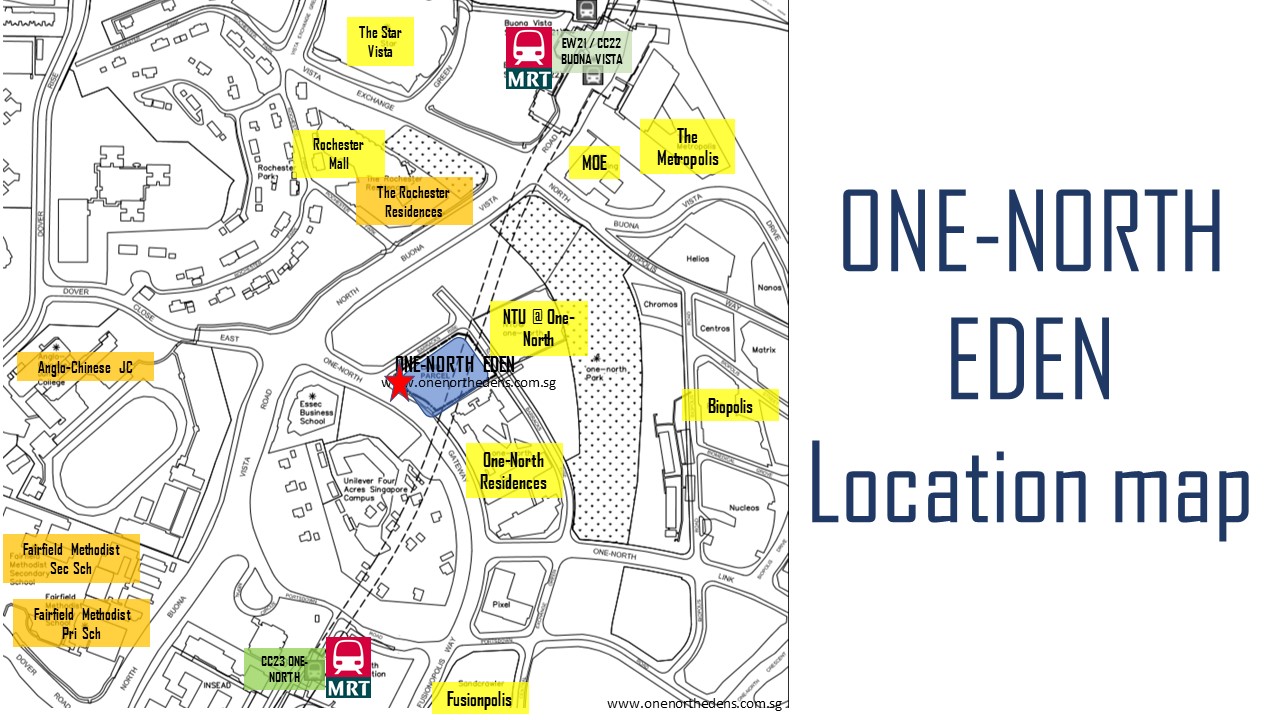
One-North Gateway condo bus services are available. It is also close to elite local and international schools such as Anglo-Chinese Junior College and United World College of South East Asia. Residents can take a short bus ride to Holland Village where numerous restaurants and eating establishments, as well as supermarkets and other shop.
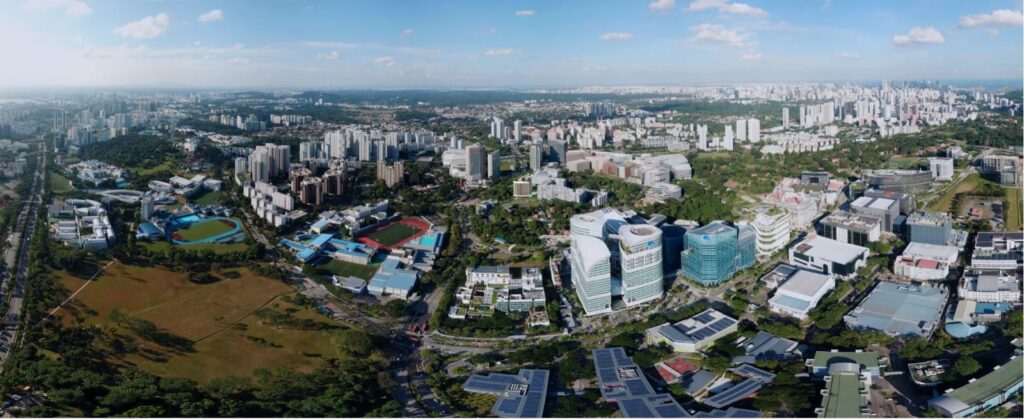
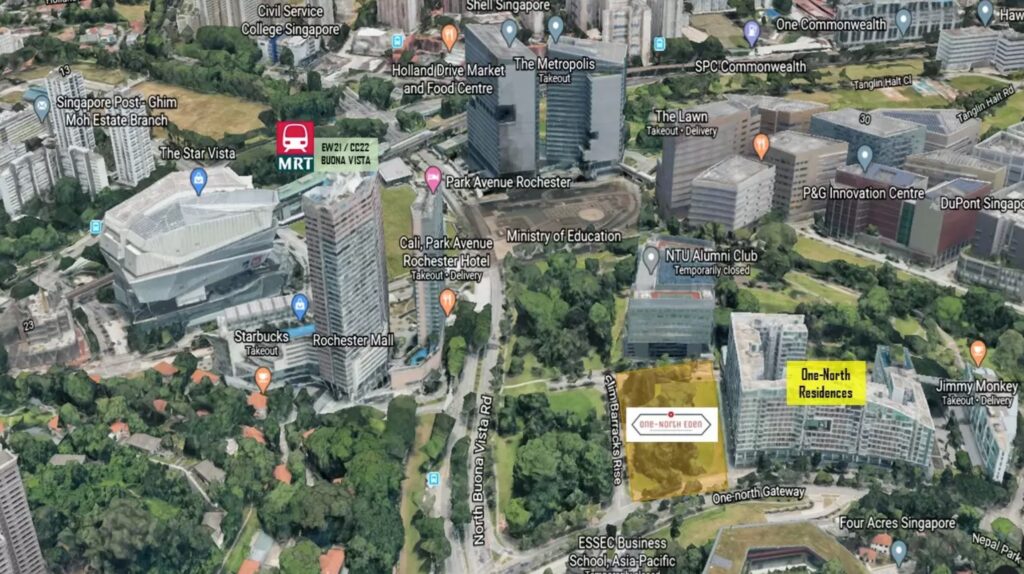
• One North CC23 430m
• Buona Vista CC22/ EW21 460m
• Rochester Mall 250m
• Market Place @ One-North 430 km
• Holland Road Shopping Centre 1.05km
• Fairfield Methodist School 500m
• Anglo-Chinese School 960m
• New Town Primary 1.3km
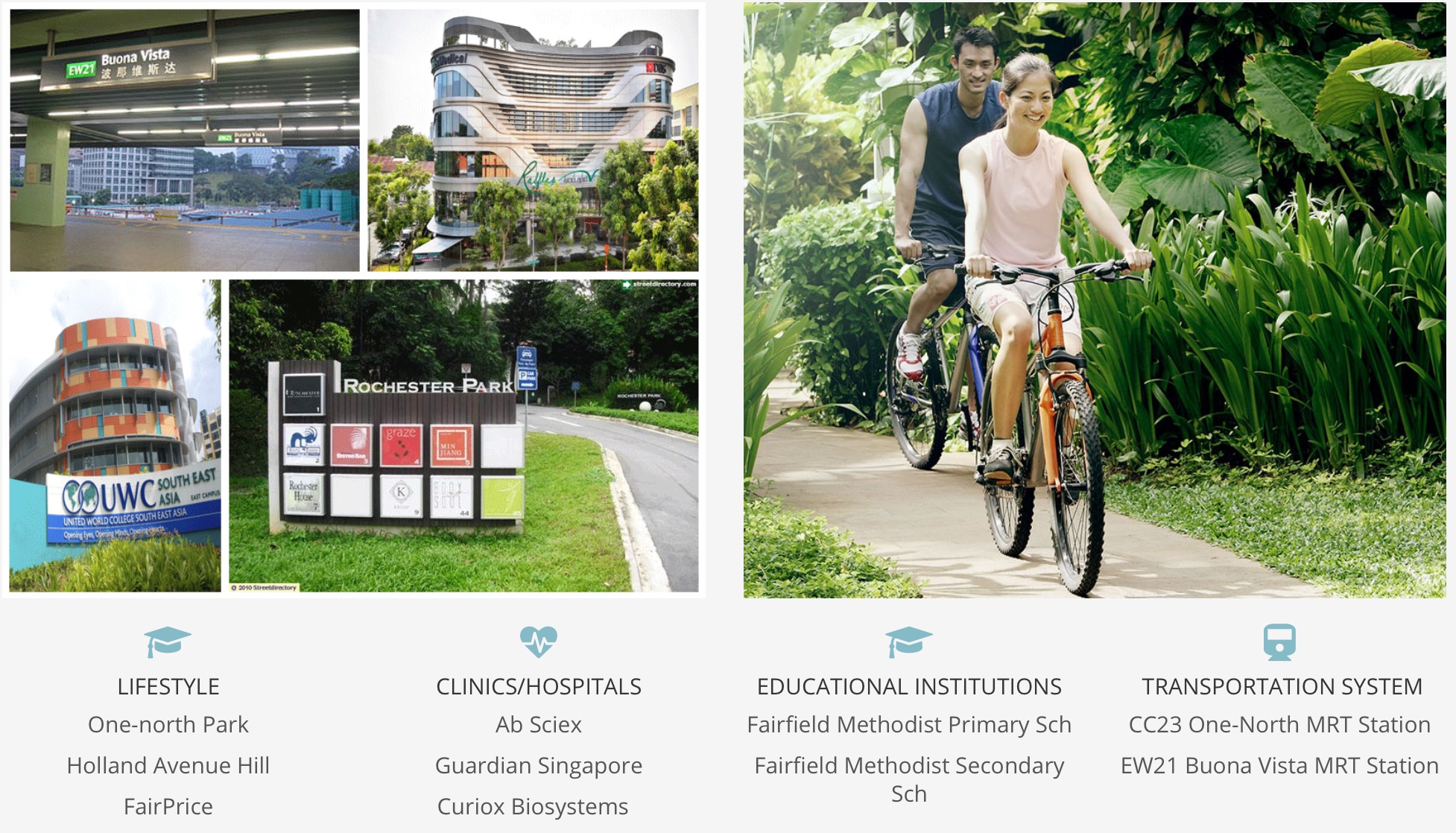
Site Plan / Floor Plan
Facilities available at One North Gateway Condo include a swimming pool, indoor gym, tennis courts, children’s playground, BBQ area, pool, fitness and yoga, gym and spa, patio, swimming pool, club, dining stall, sky garden, leisure garden, reading cove, function room, walking path awaits you.
One North Gateway Condo offers you a truly luxurious resort lifestyle. There are many other facilities located near the development area such as shopping centers and groceries open until late at night.
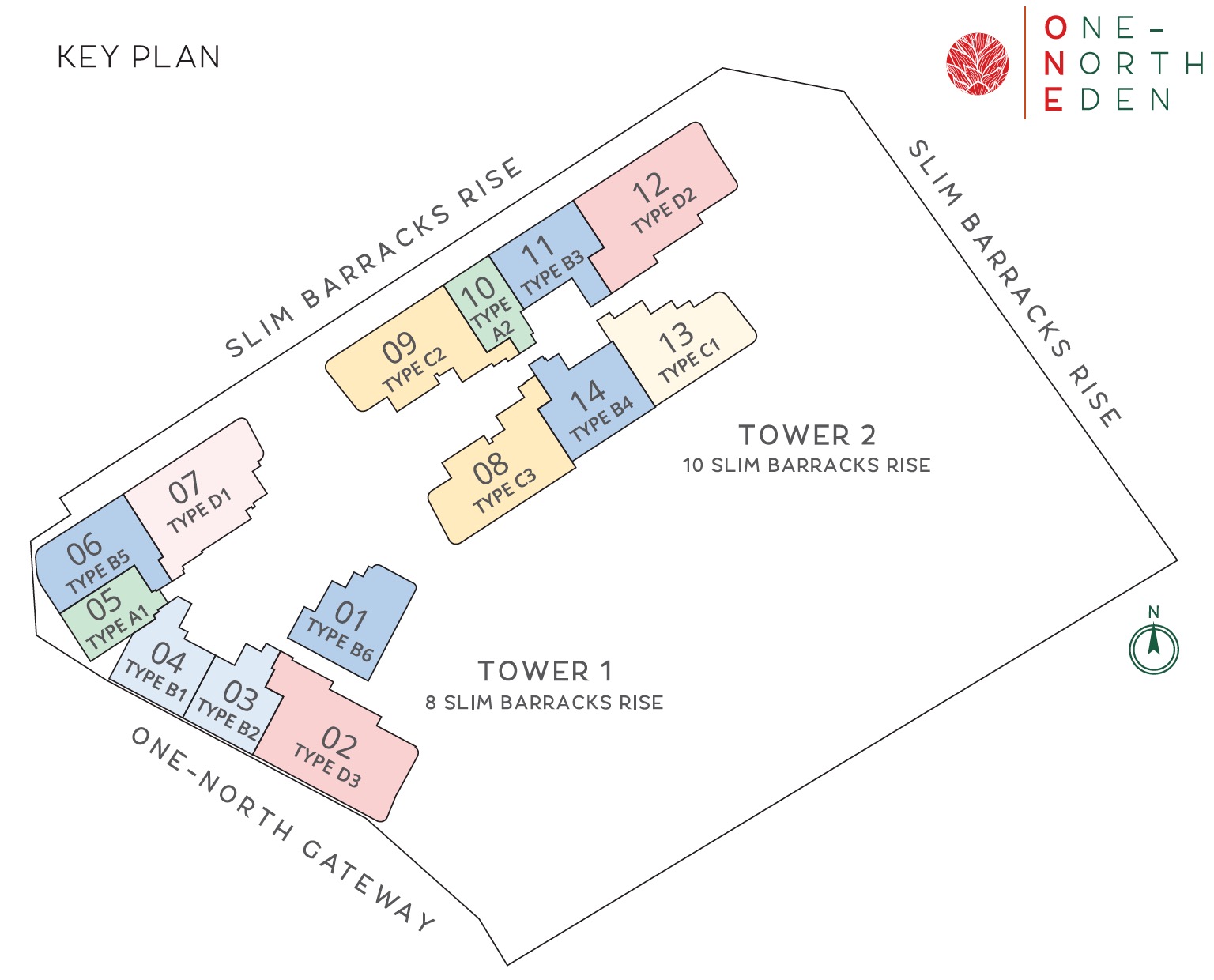
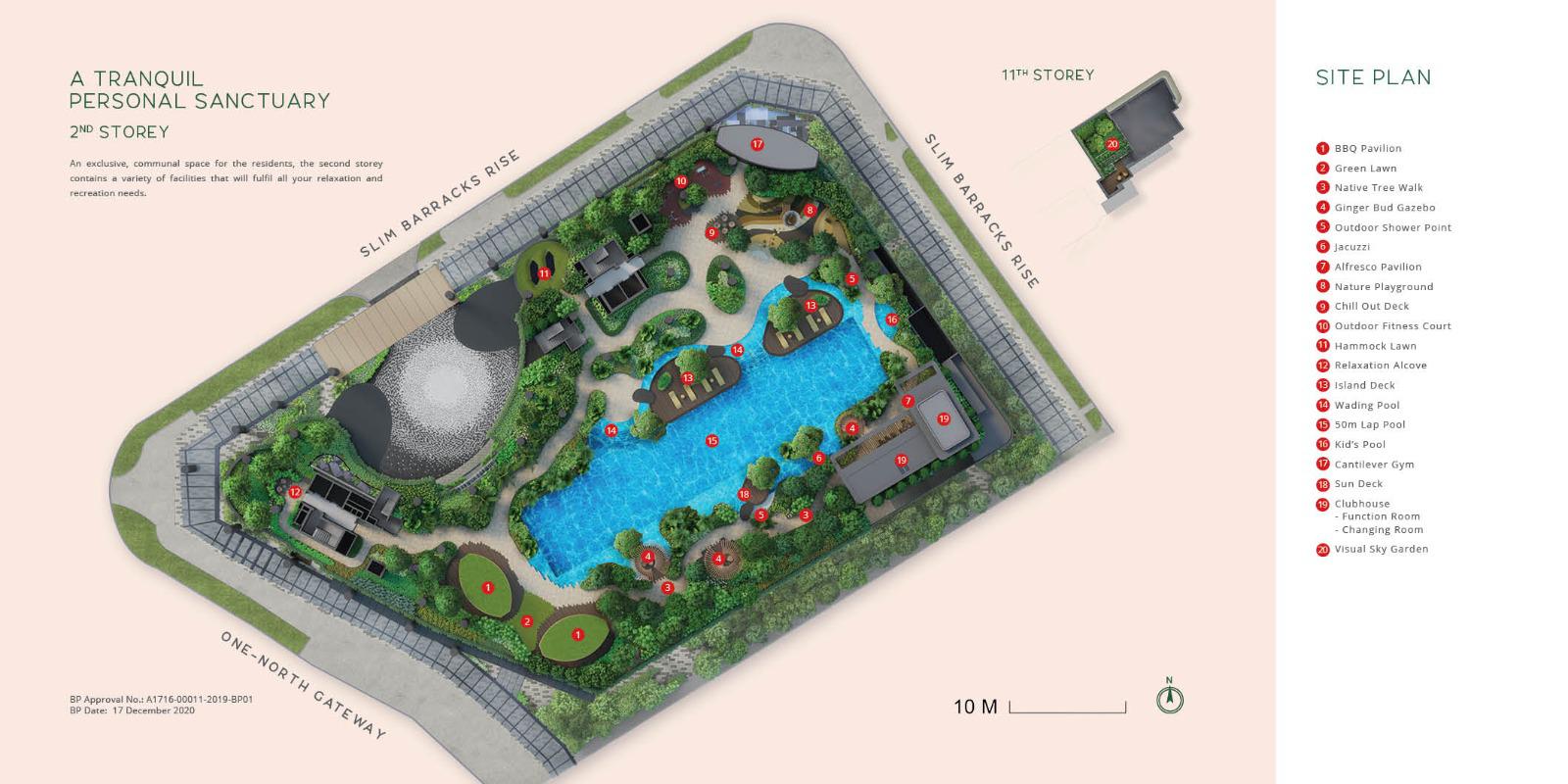
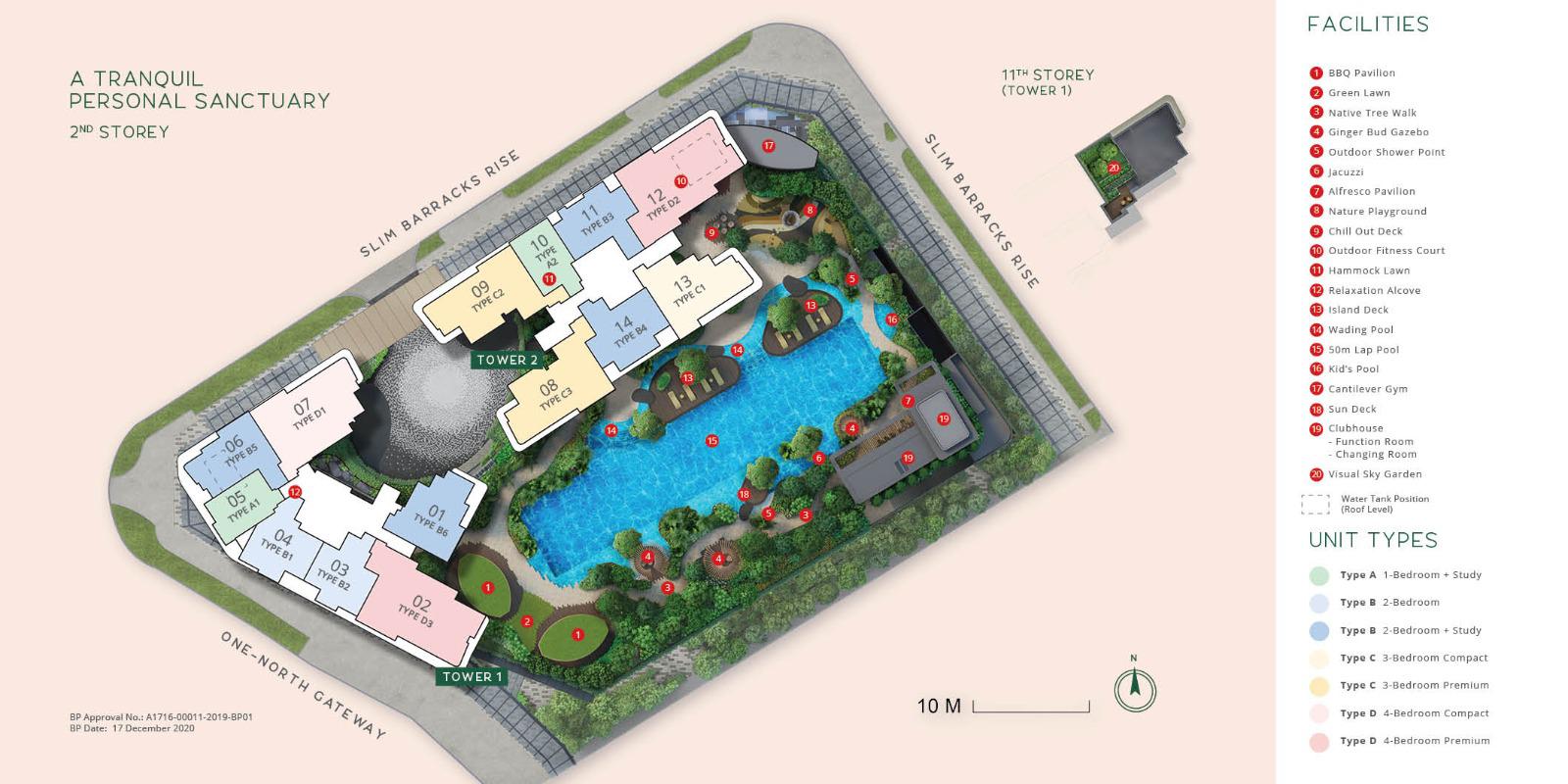
Unit Mixes
Total 165 units
| Unit Type | Unit Size (sqft) | No. Of Unit |
| 1 bedroom + Study | 517 | 24 |
| 2-bedroom | 689 | 22 |
| 2-bedroom + Study | 764 – 797 | 48 |
| 3-bedroom compact | 947 | 13 |
| 3-bedroom premium | 1,119 | 26 |
| 4-bedroom compact | 1,259 | 8 |
| 4-bedroom premium | 1,399 – 1,410 | 24 |
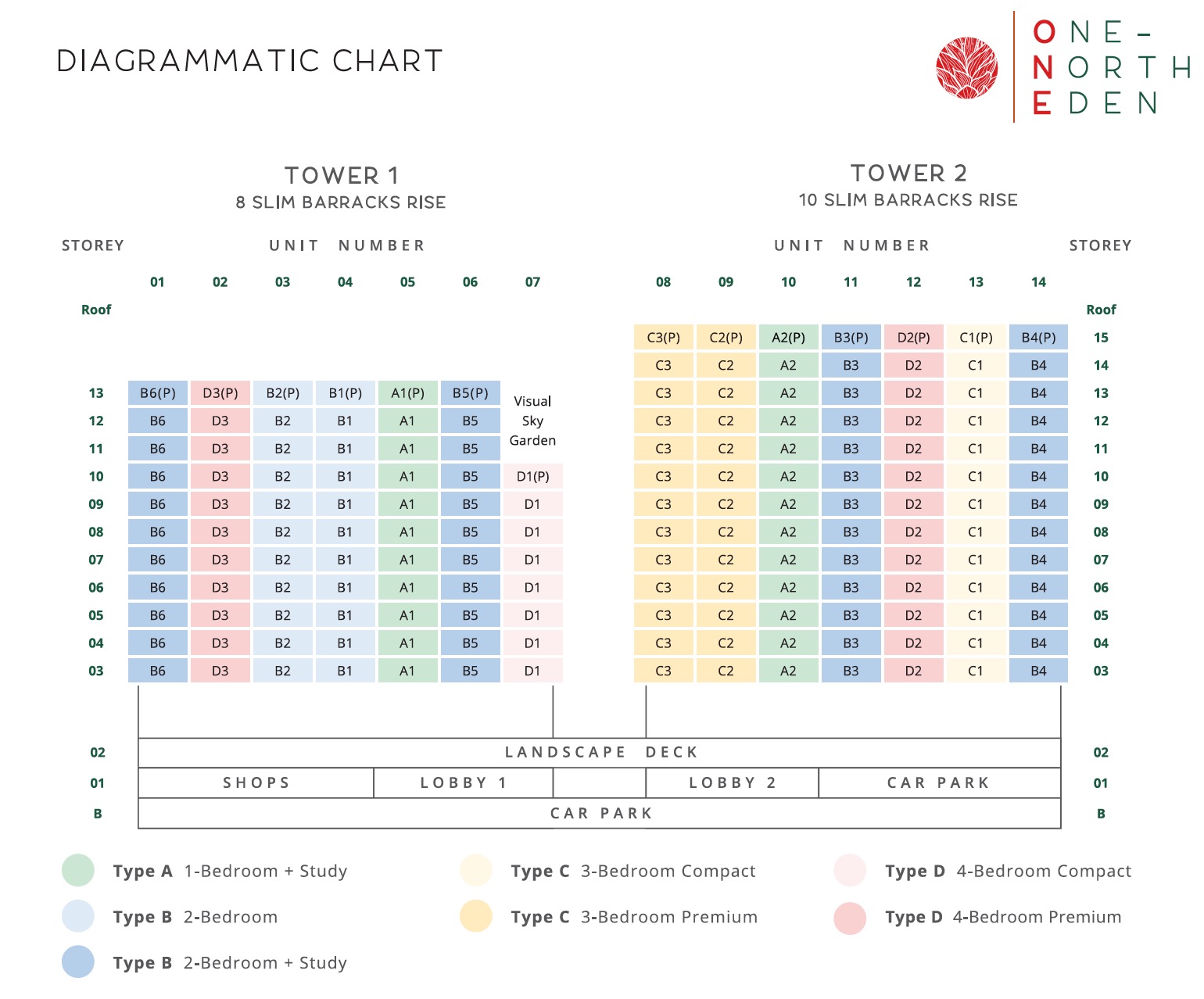
Floor Plan:
1-Bedroom
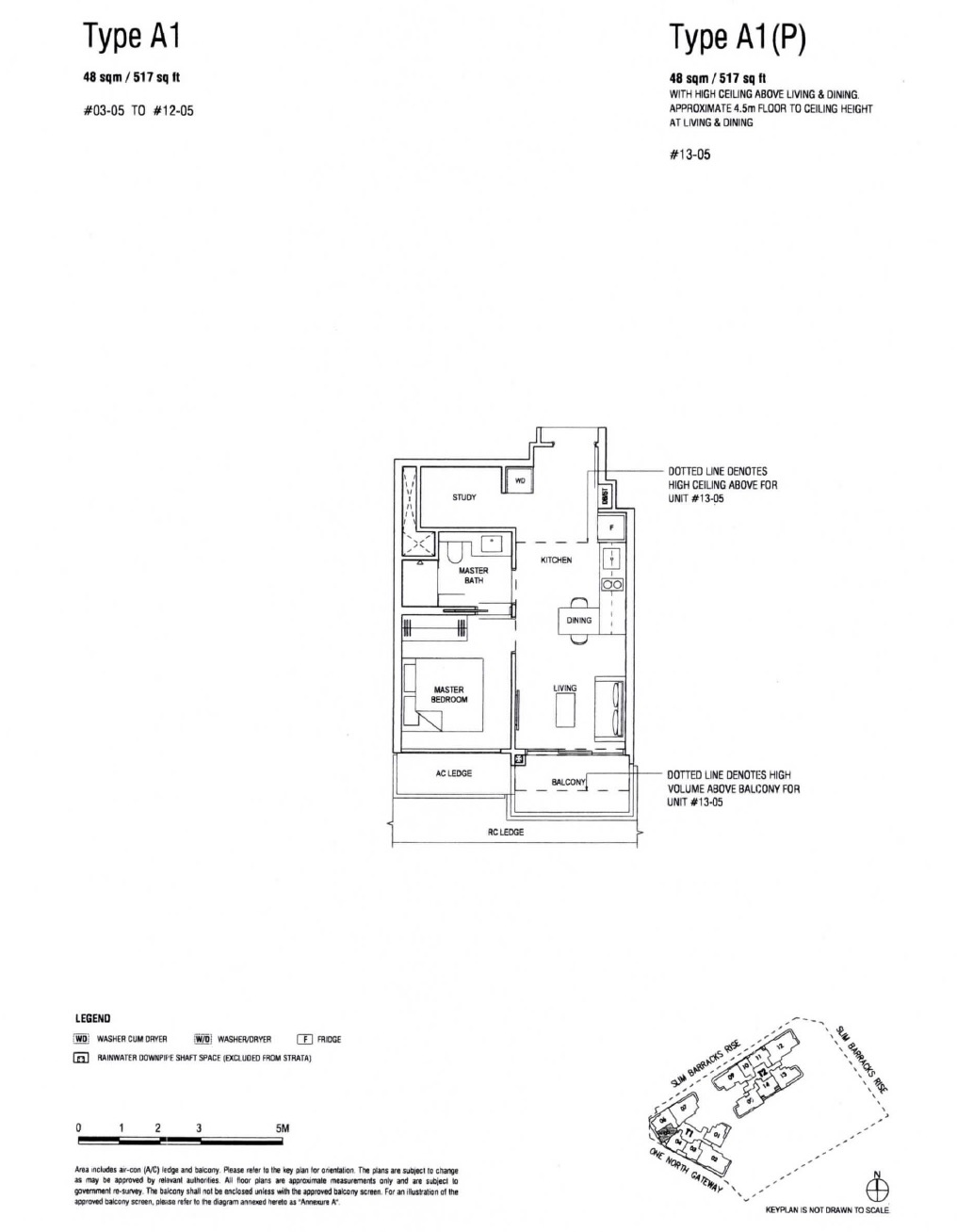
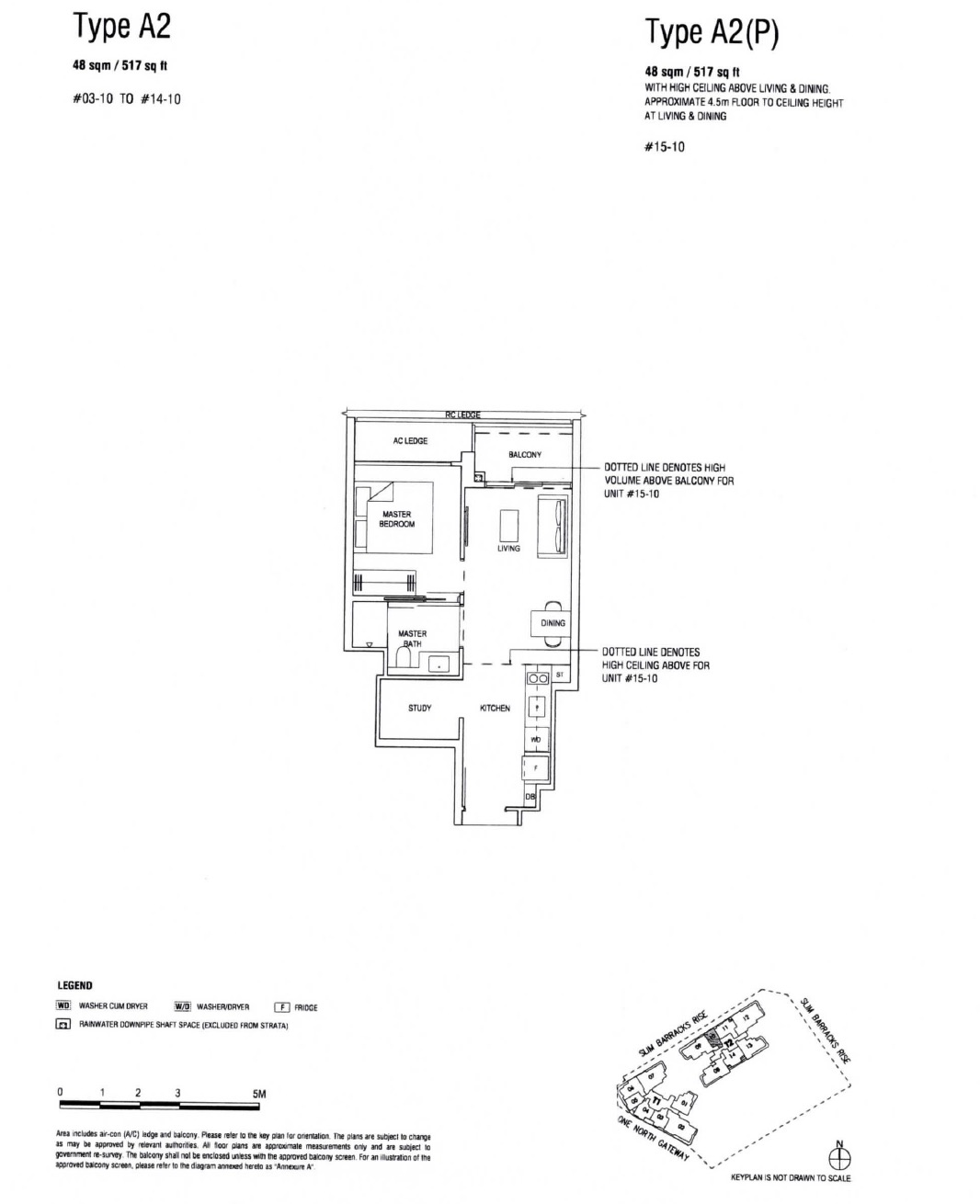
2-Bedrooms
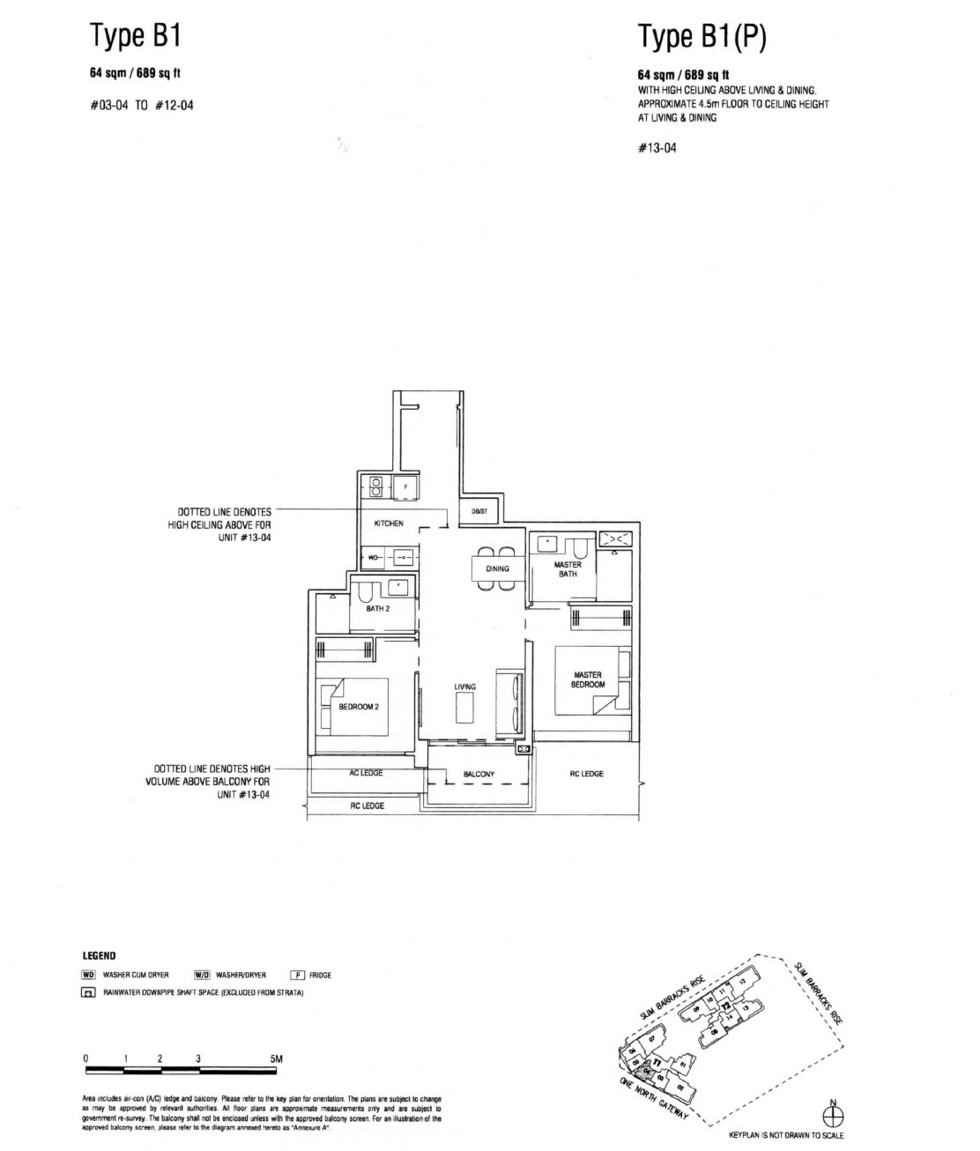
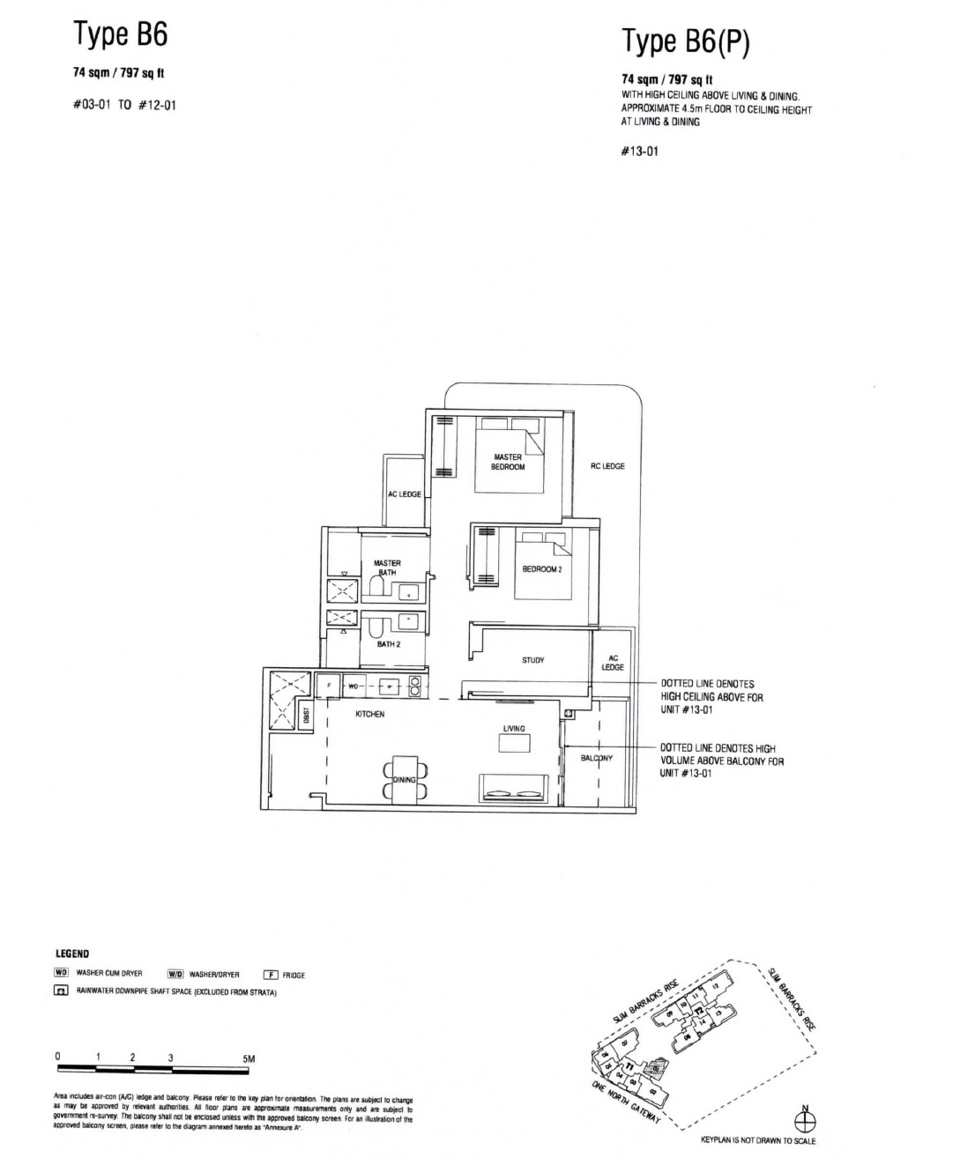
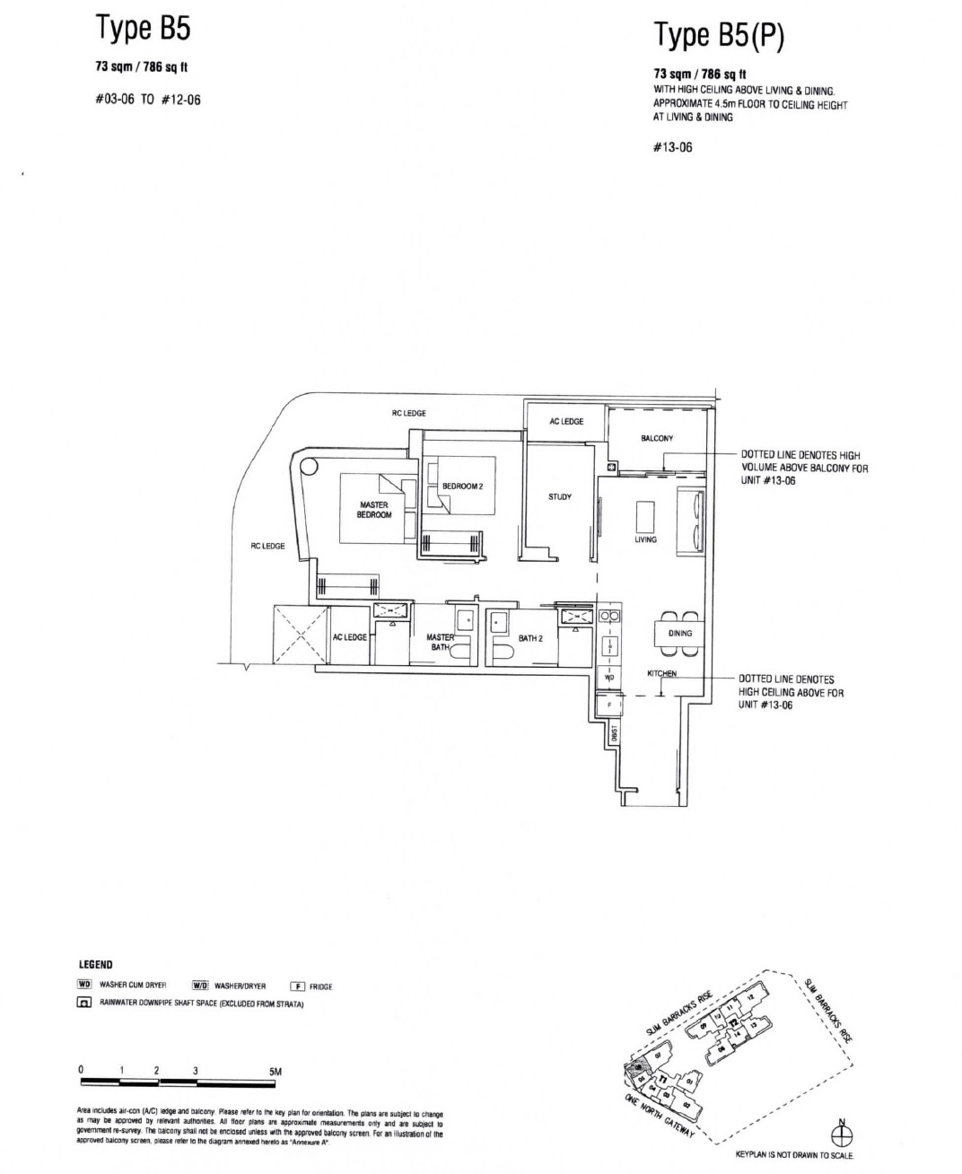
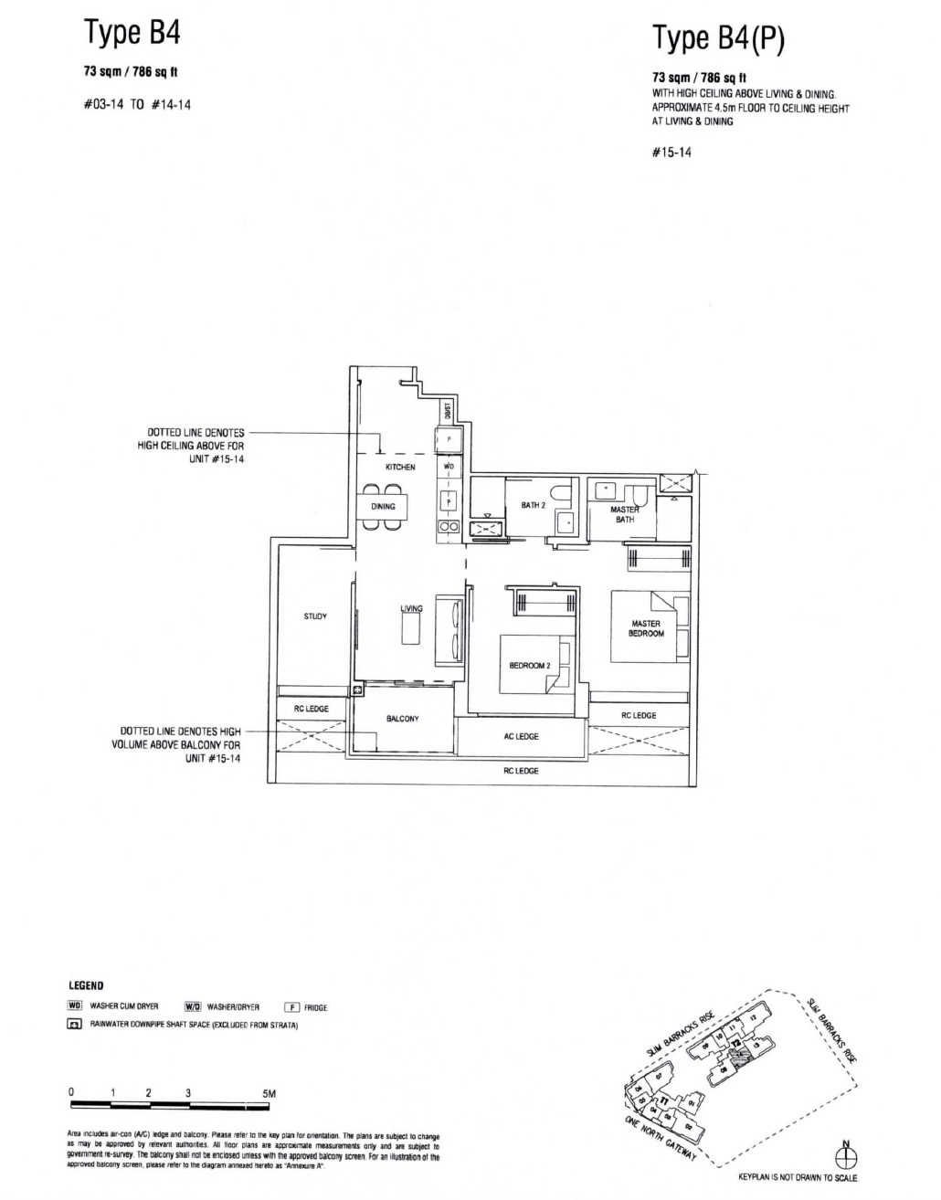
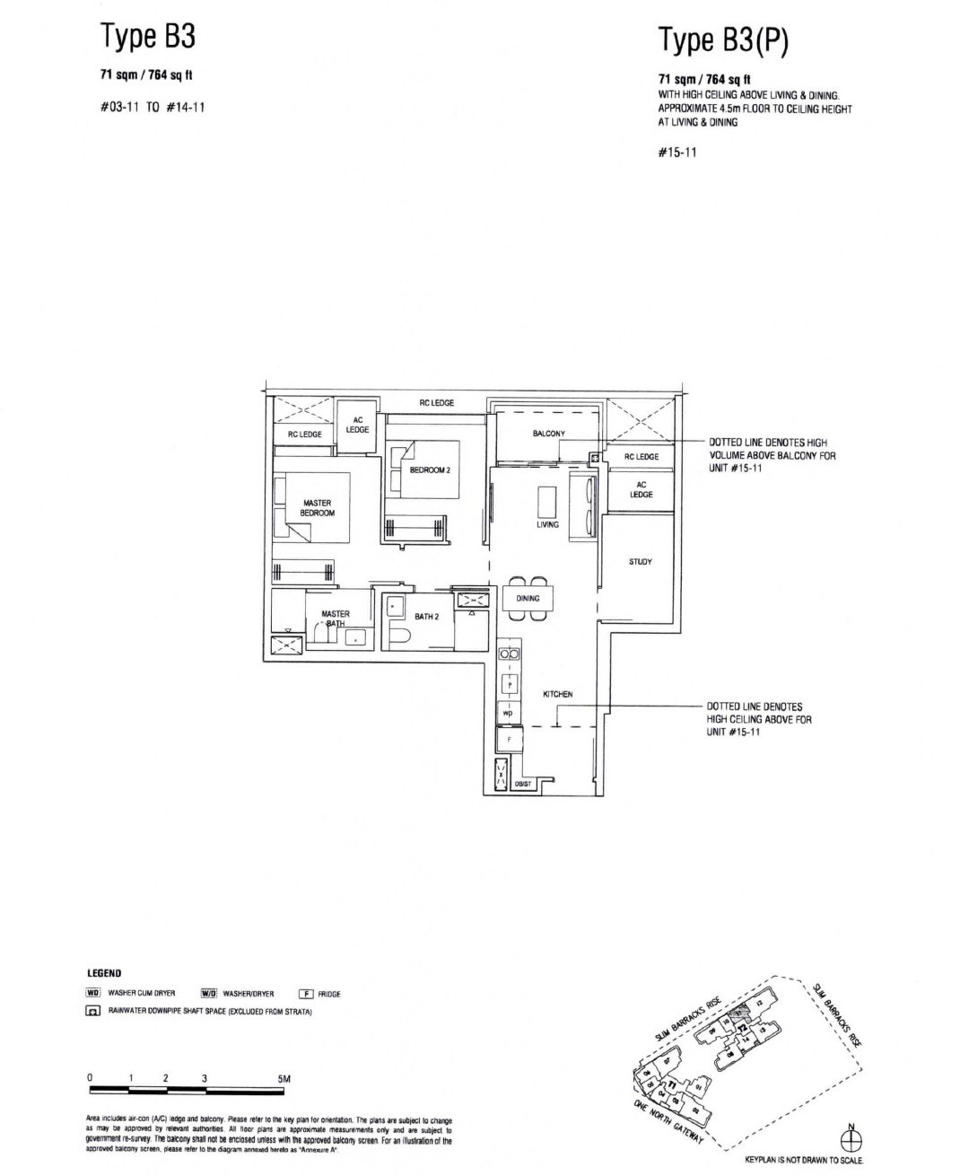
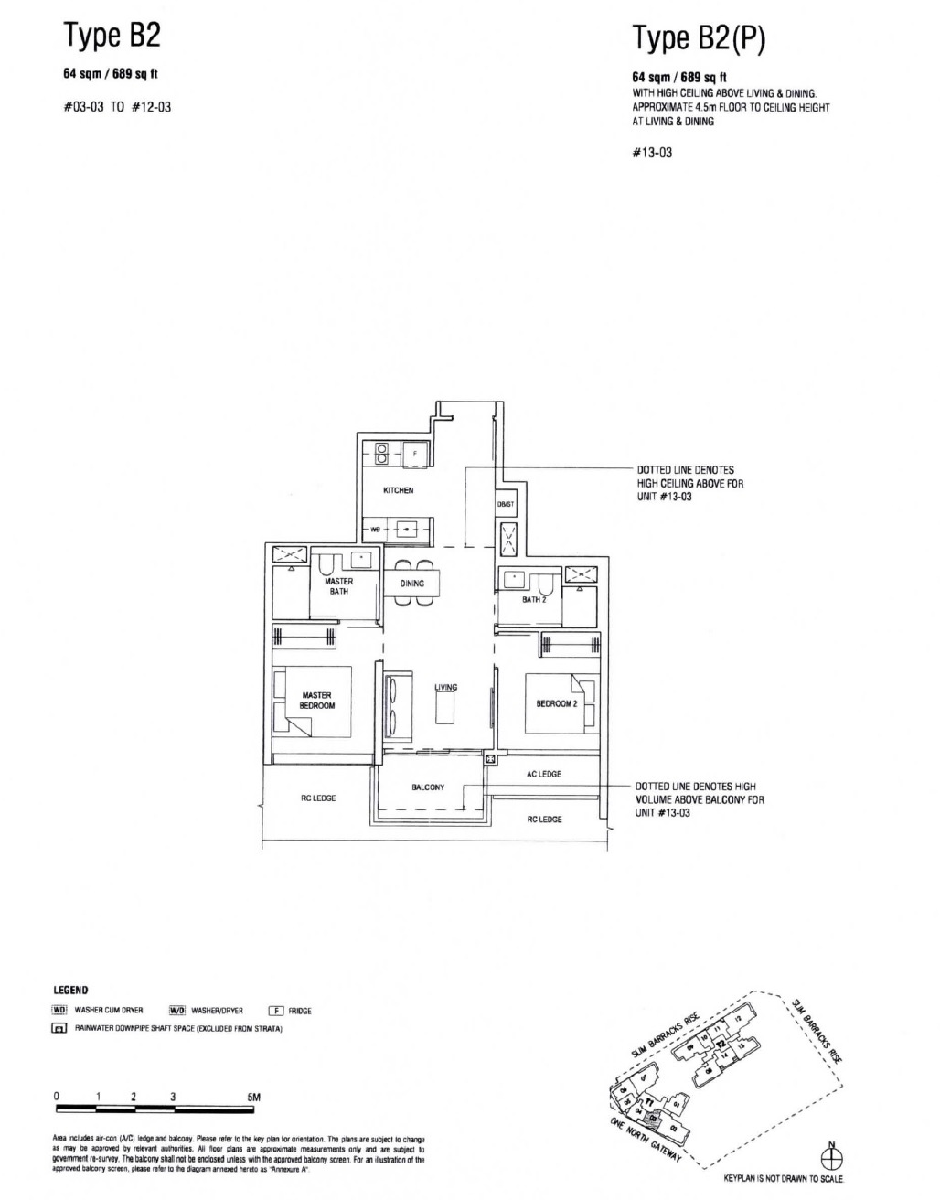
3-Bedrooms
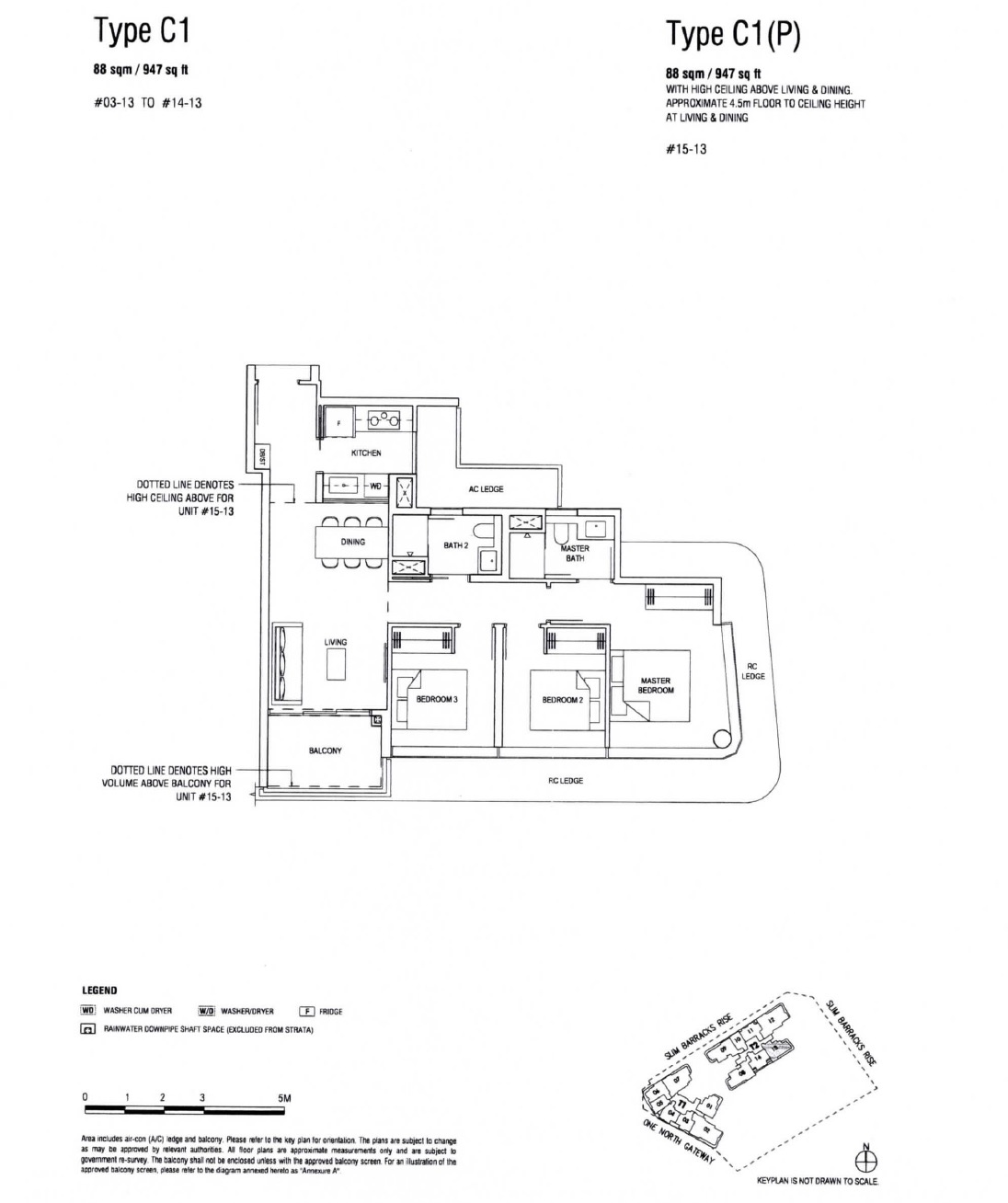
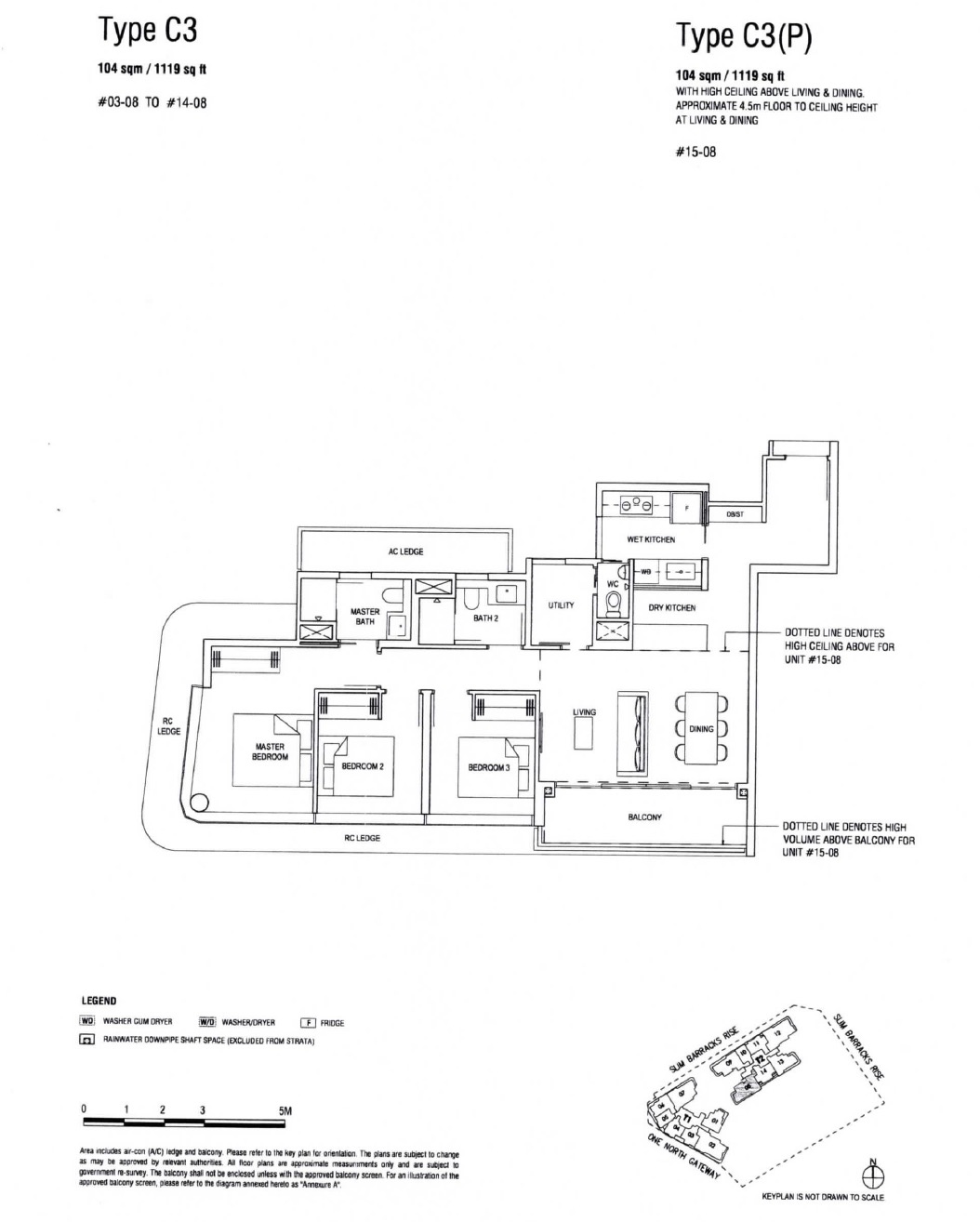
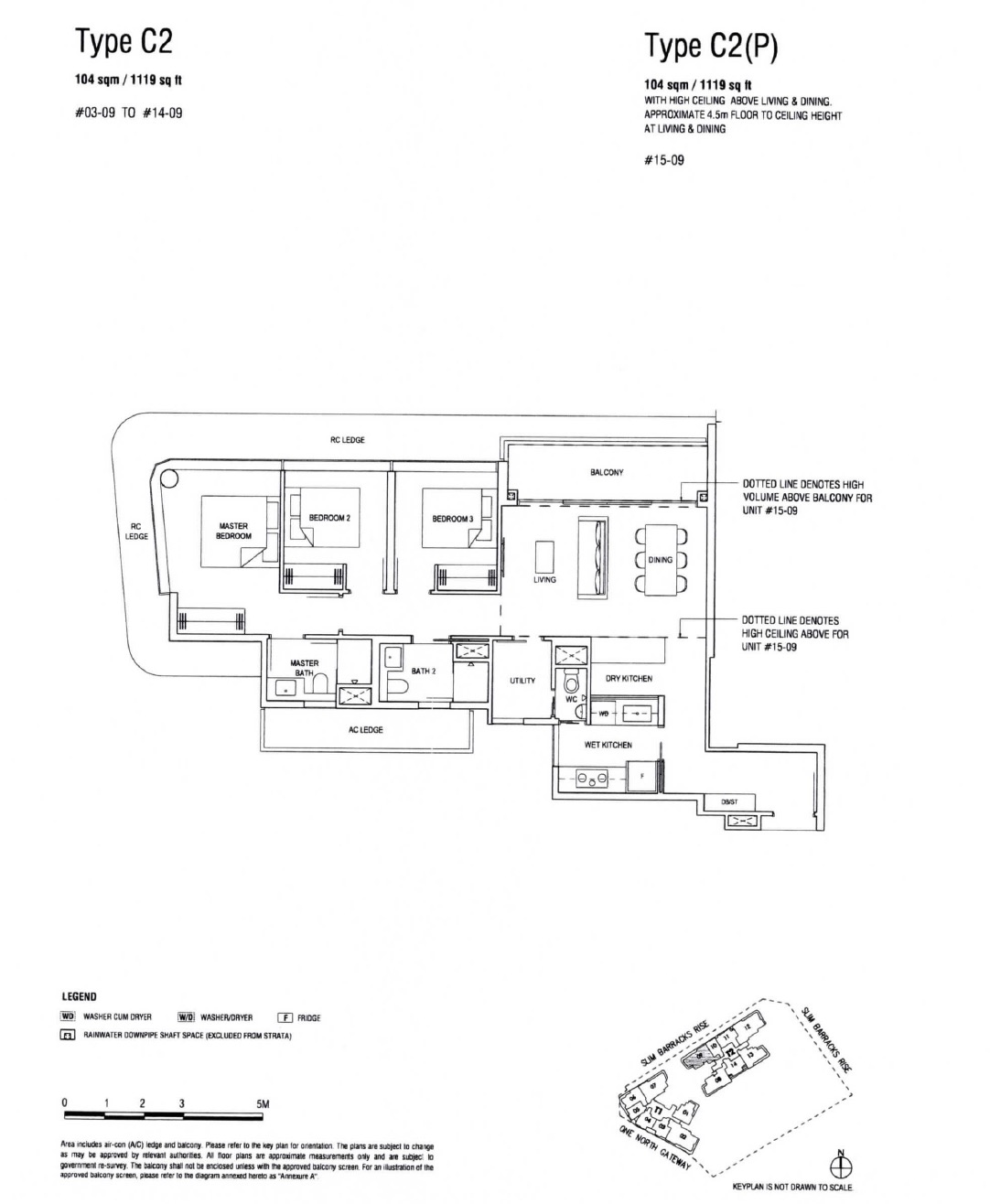
4-Bedrooms
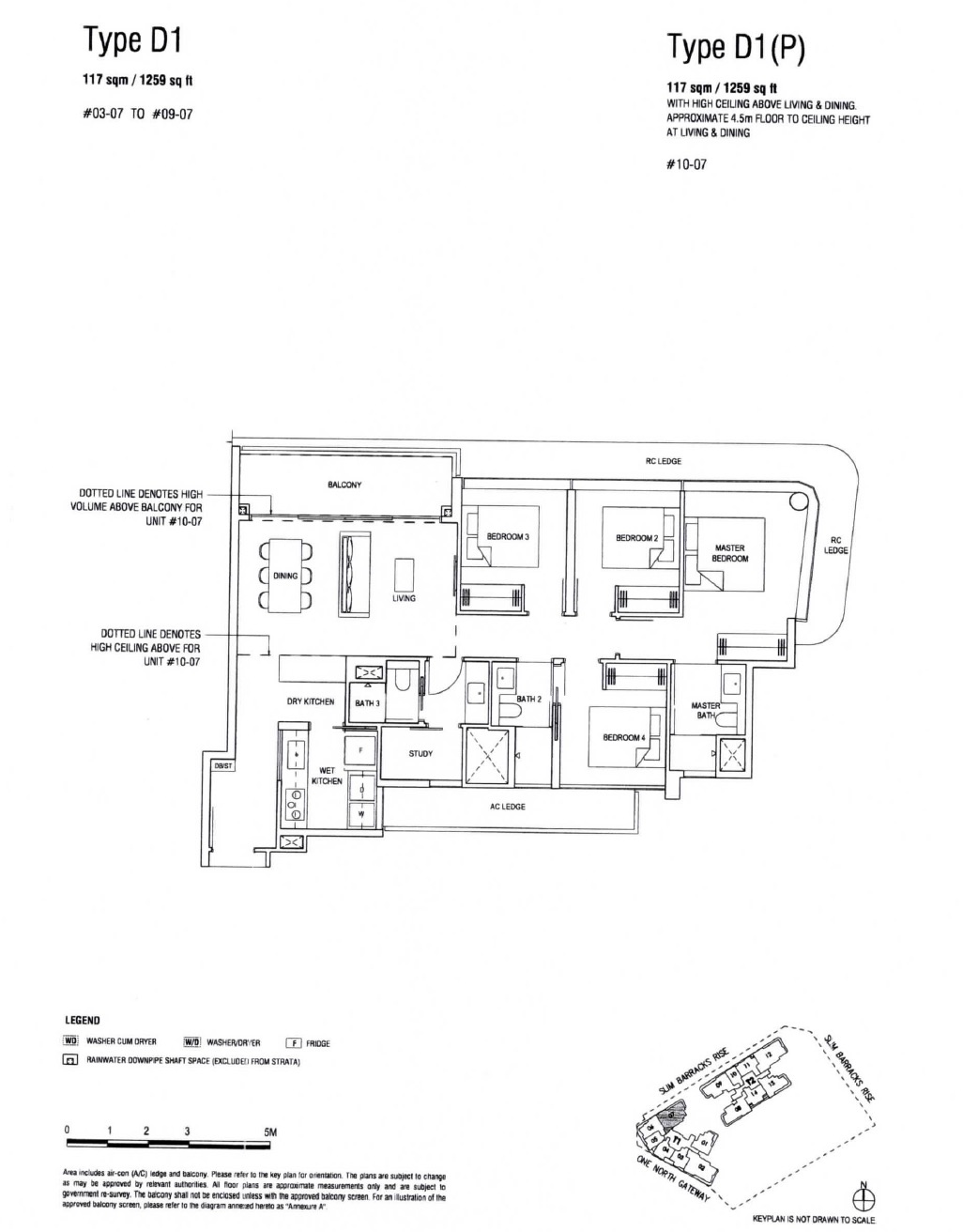
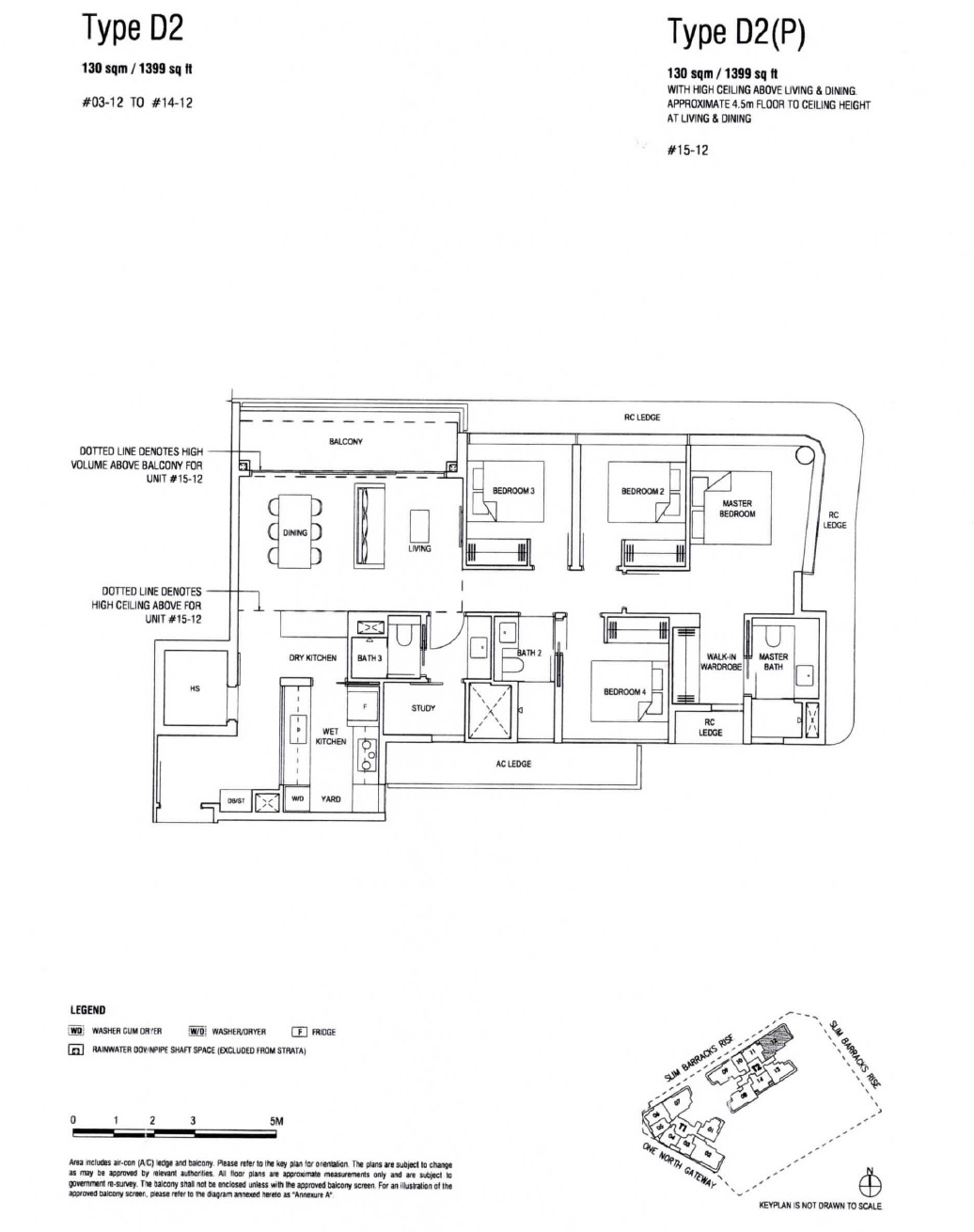
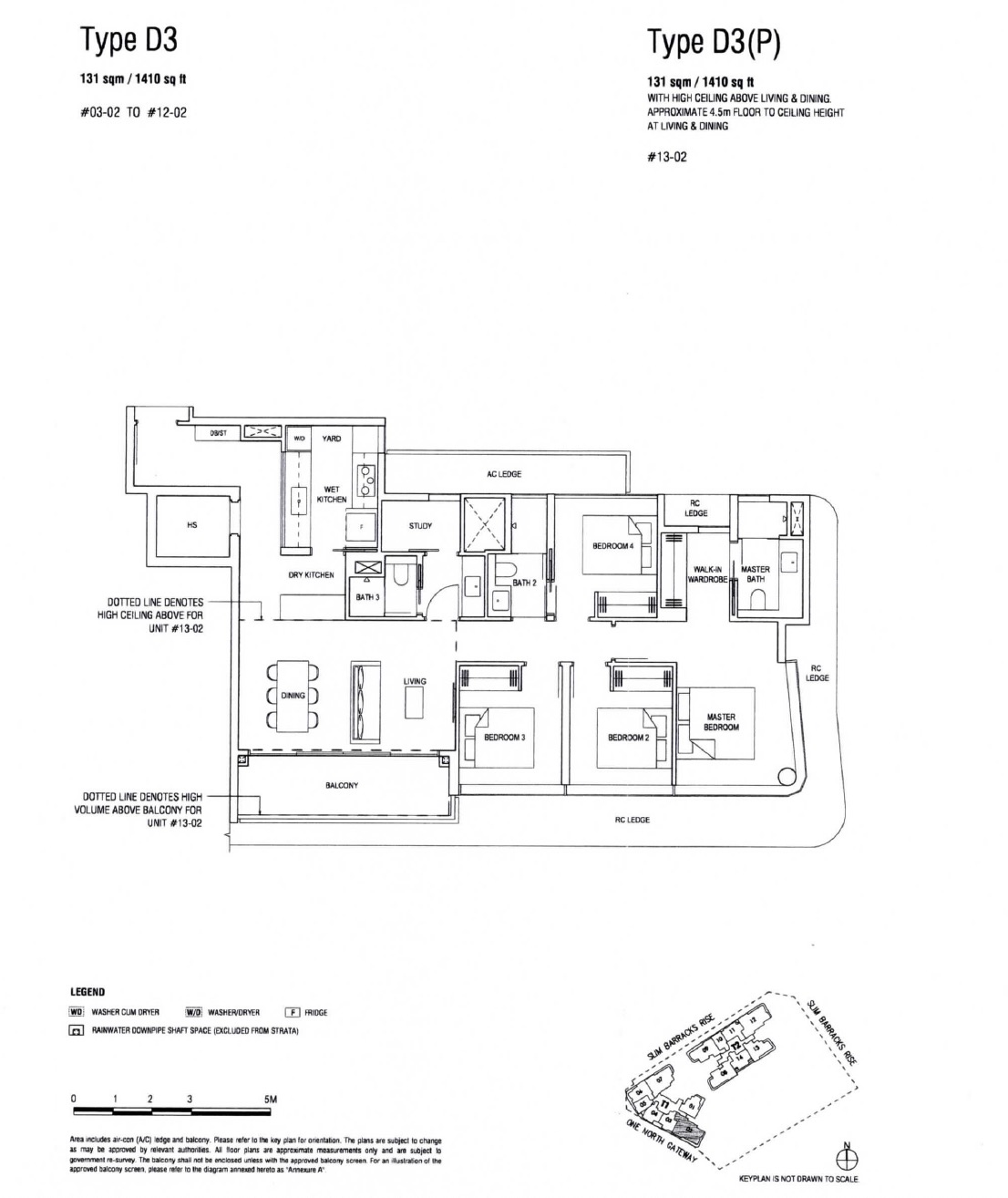
Gallery
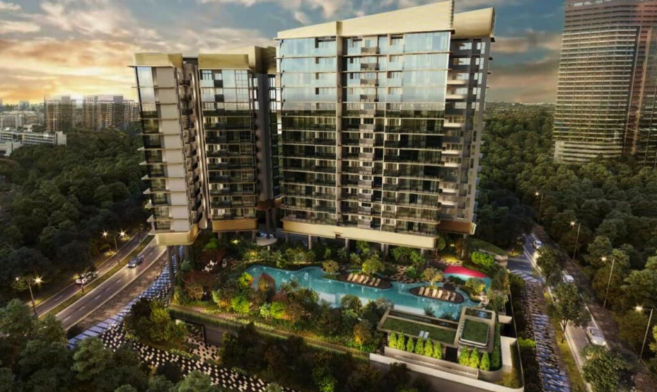
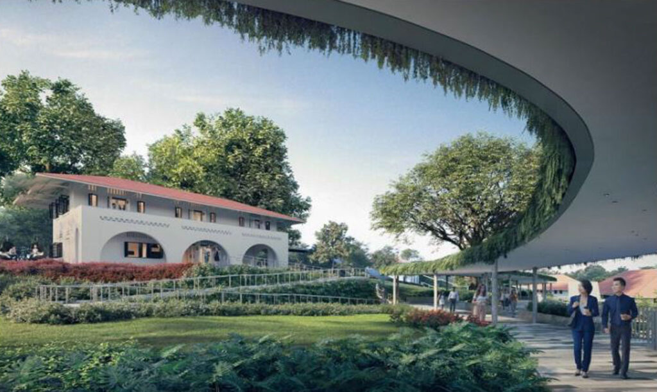
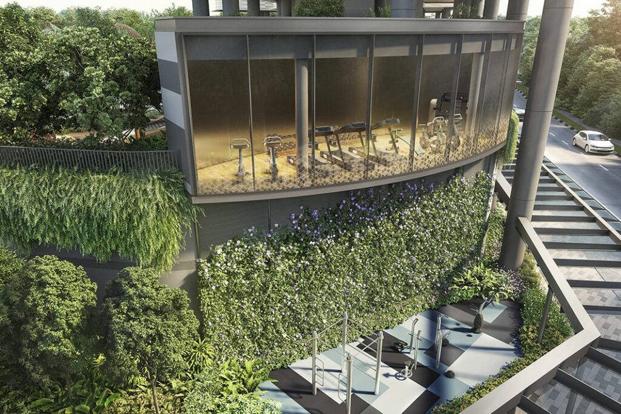
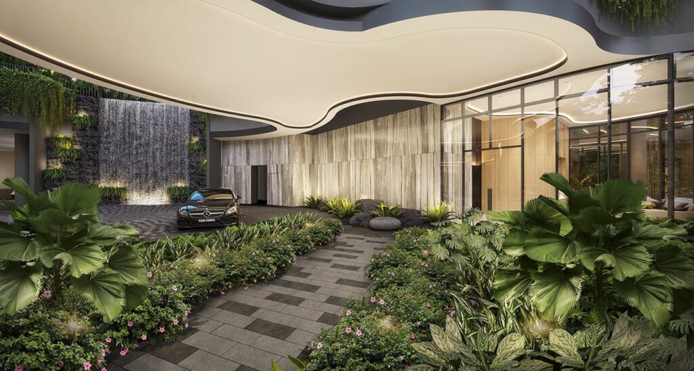

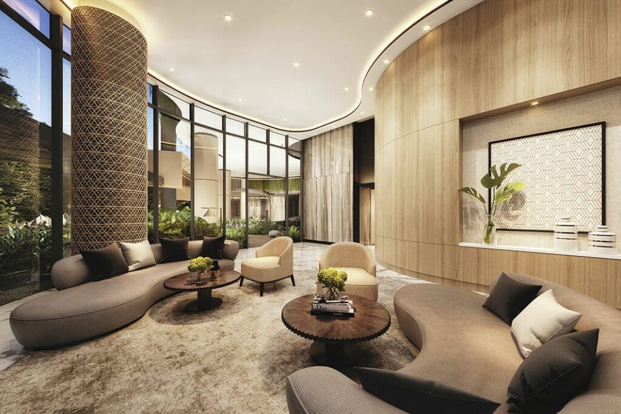
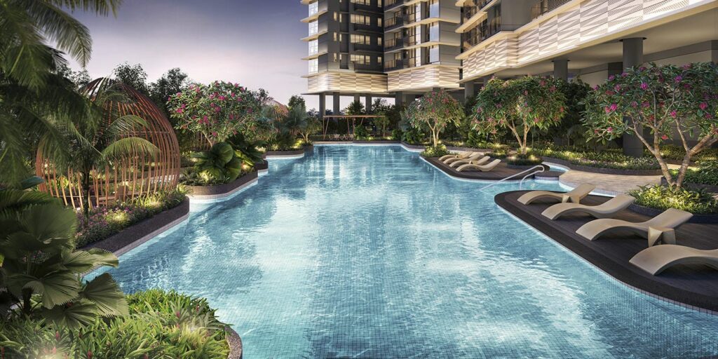

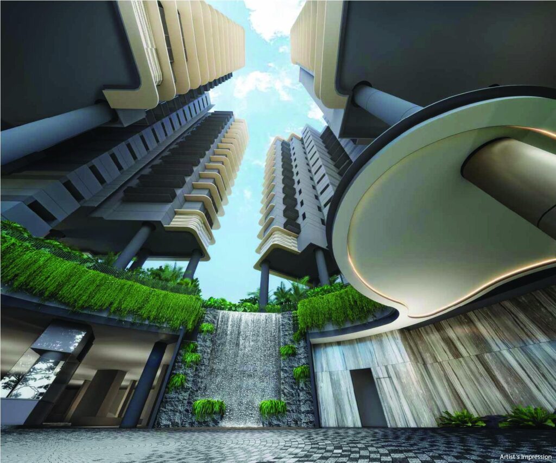
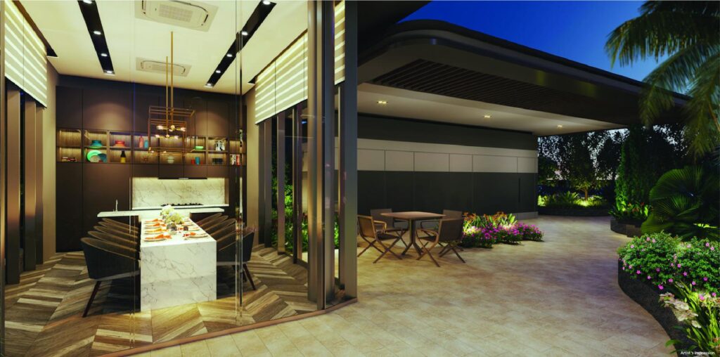
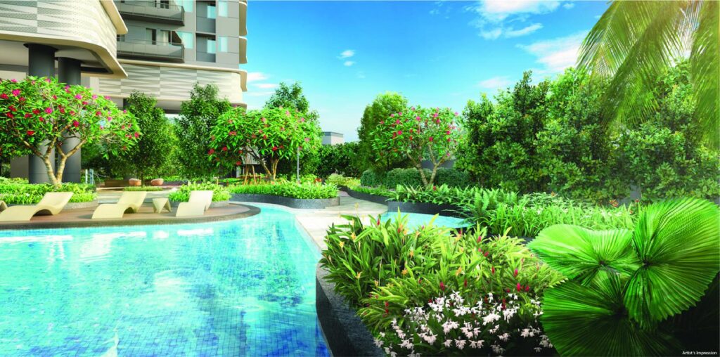
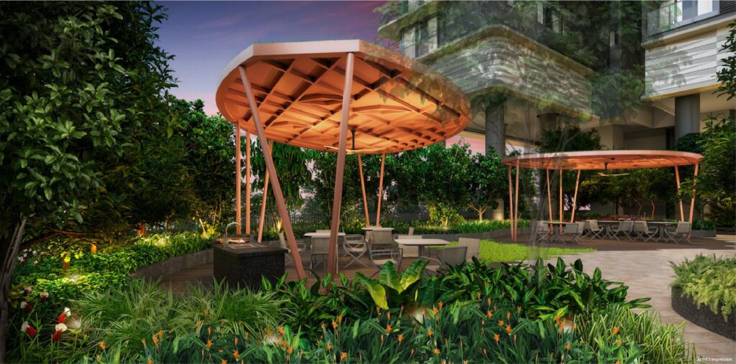
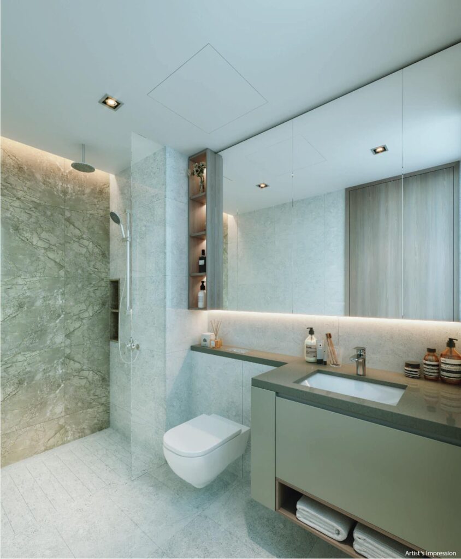
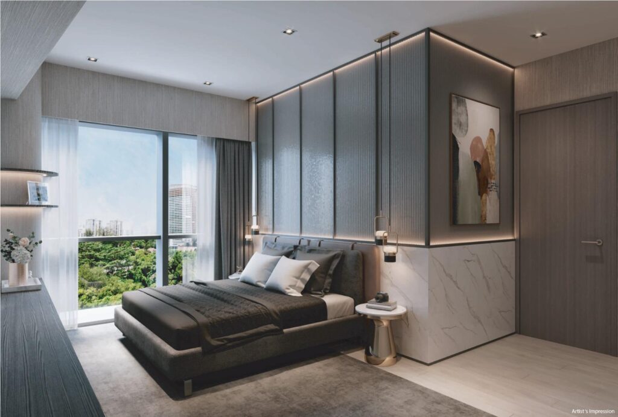
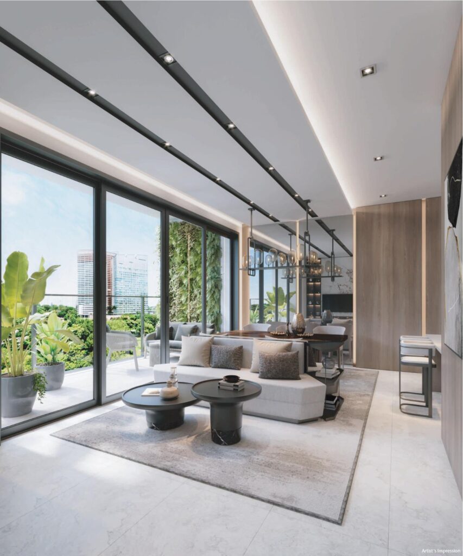
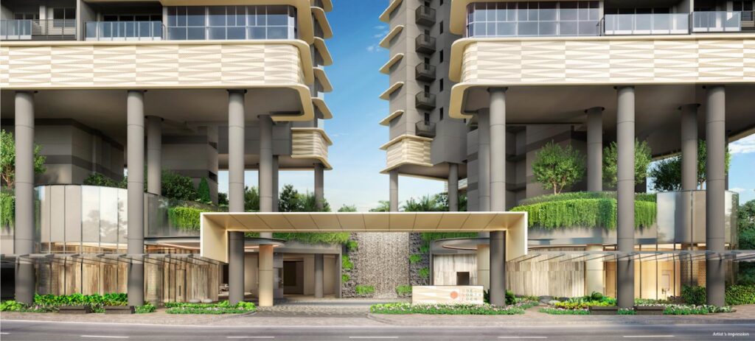
Download E-brochure
Official Brochures/ Floor Plan
Price / Discounts
SOLD OUT
Checkout more –> Latest New Launches of Singapore
Please Contact Us at +65.84188689
It is important to only engage the Official Direct Developer Sales Team to assist you to enjoy the best possible direct developer price. There is no commission required to be paid.





