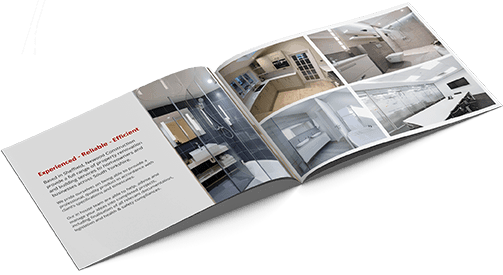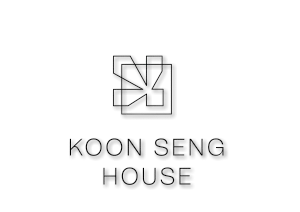Navigation Guide
Koon Seng House
Nestled in the heart of District 15 at 87 Koon Seng Road, this freehold condominium stands as a testament to timeless beauty and modern luxury.
Book Appointment
“Where Heritage Meets Modernity: Koon Seng House, Your Timeless Home”
Introduction
Introduction
Koon Seng House is an upcoming freehold condominium development located at 87 Koon Seng Road, District 15 in Singapore. This prestigious project is developed by Macly Group, a renowned real estate developer with a proven track record of delivering quality homes.
The development comprises a single block of 5-storey residential flats offering a total of 17 spacious and well-designed units. Residents can choose from a variety of layouts, including 2-bedroom, 3-bedroom, and 4-bedroom units.
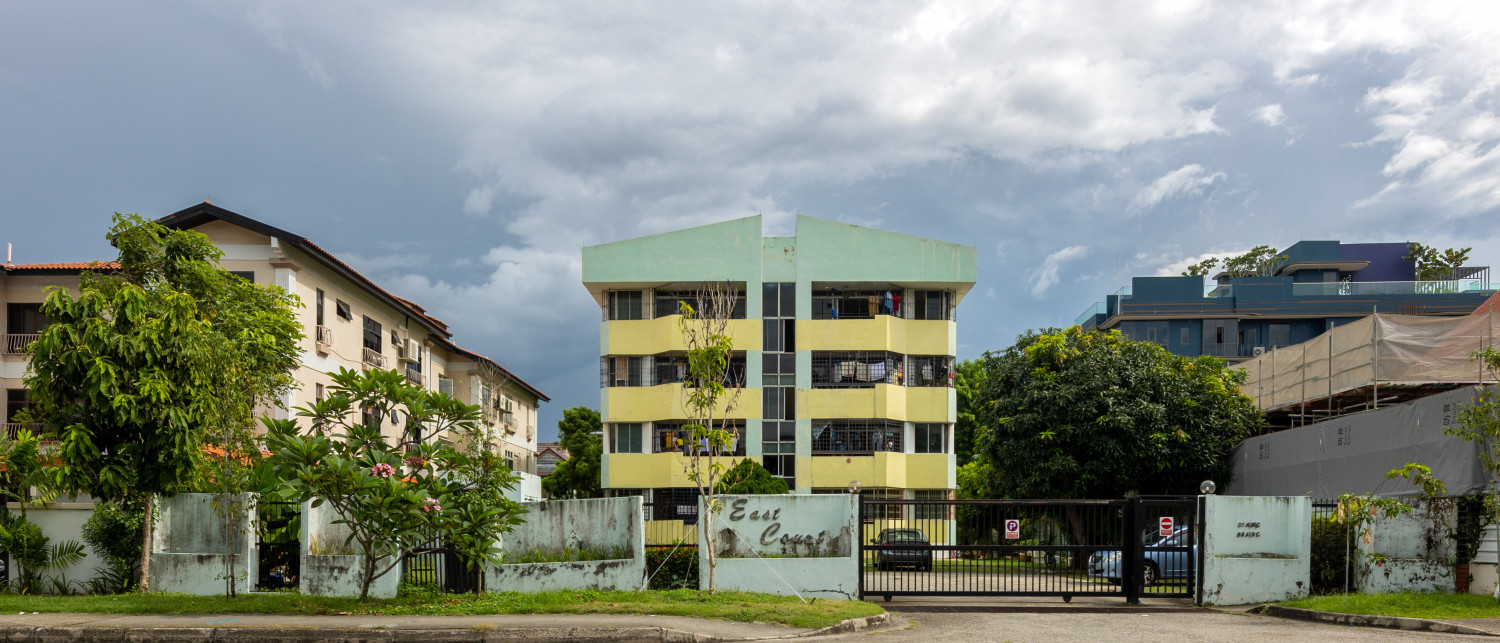
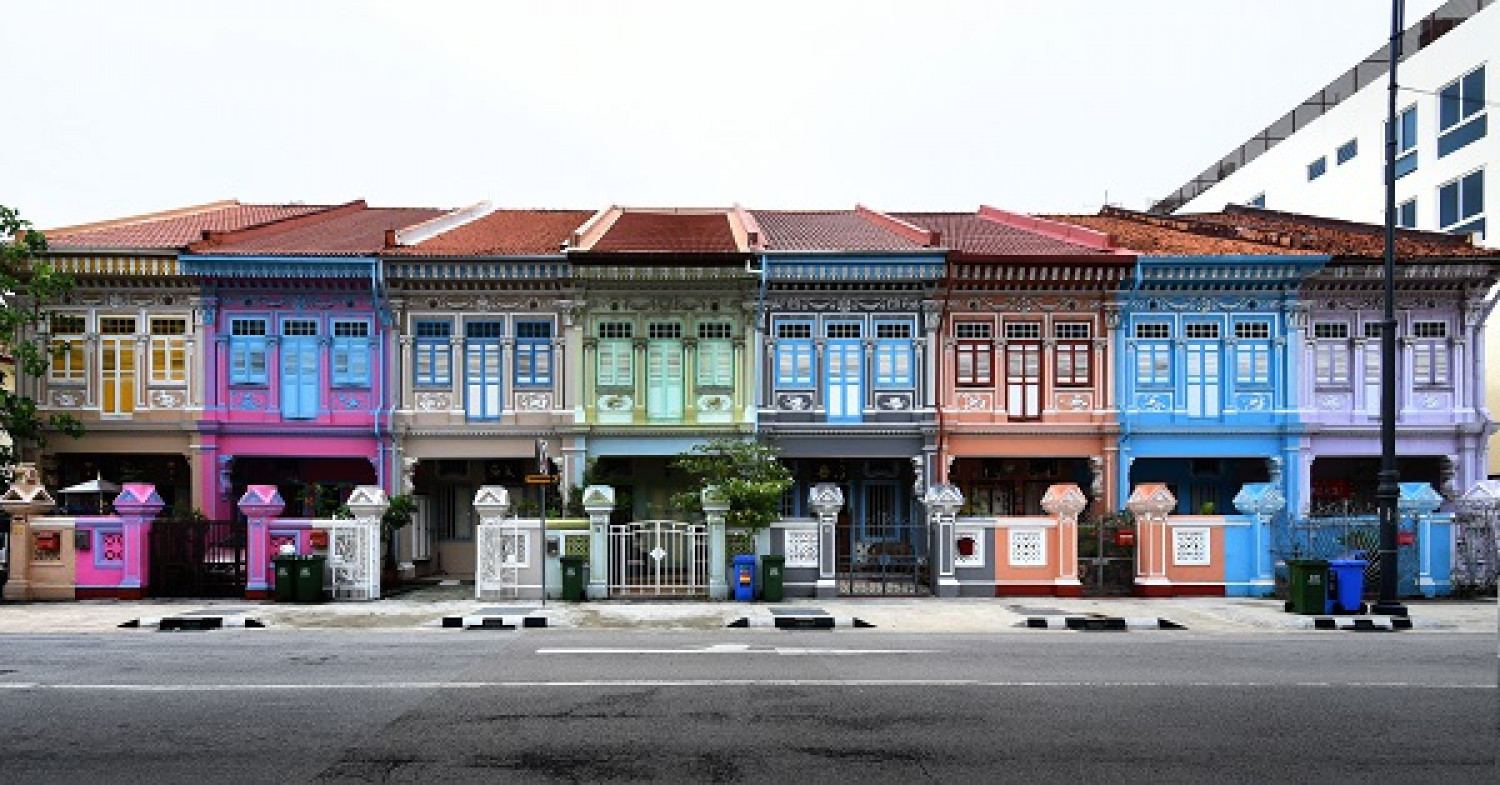
Koon Seng House is located in a prime location in District 15, Singapore. The development is just a short drive away from a variety of amenities, including:
- MRT stations: Eunos MRT station (EW7) and Marine Parade MRT station (TE26)
- Shopping malls: Parkway Parade, i12 Katong, and Katong Shopping Centre
- Schools: CHIJ (Katong) Primary, Haig Girls School, Tanjong Katong Primary School, and Tao Nan School
- Hospitals: Parkway East Hospital and Singapore General Hospital
It is also close to a variety of recreational facilities, such as:
- Paya Lebar Quarter
- East Coast Park
- Tanjong Katong Park
Fact Sheet
| Type | Descriptions |
|---|---|
| Project Name | Koon Seng House |
| Developer | Macly Group |
| Location | 89 Koon Seng Road, Singapore 427028 (District 15) |
| Tenure | Freehold |
| Estimated Completion | 1H 2027 (on paper 19 July 2027) |
| Site Area | 1,227.13 Sqft |
| Total Units | 17 Units in 1 block of 5 Storeys |
| Car Park Lots | 18 car park lots (1:1 ratio) |
About Developer
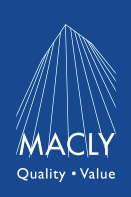
Macly Capital Pte Ltd, a prominent real estate developer and hospitality group, was established in 1987 by Mr. Herman Chang. The company emerged with a vision to innovate the real estate landscape and deliver projects that set new benchmarks in quality and design. Mr Chang is also one of the board of director of Huttons Real Estate Group, the largest private real estate company in Singapore with > 20 years experience.
The group quickly gained recognition for pioneering the development of shoebox apartments, a concept that redefined compact and efficient living spaces. This innovative approach marked Macly Capital as a trendsetter in the industry. Over the past three decades, Macly Group has diversified its portfolio, engaging in the development of various property types. The company’s extensive repertoire includes apartments, landed properties, mixed developments, condominiums, cluster housing, and commercial projects.
Macly Capital has successfully developed and launched more than 40 projects in Singapore, contributing to the city-state’s dynamic urban landscape. This impressive track record reflects the company’s commitment to excellence, innovation, and meeting the evolving needs of the market. With a focus on creating residential and commercial spaces that resonate with modern lifestyles, Macly Capital has played a crucial role in shaping Singapore’s built environment. The company’s developments often feature contemporary designs, thoughtful layouts, and amenities that enhance the overall living experience.
Macly Capital’s proven expertise lies in its ability to adapt to changing market demands, introducing innovative concepts and designs. The company’s commitment to quality, creativity, and customer satisfaction has positioned it as a respected and reliable player in the real estate and hospitality industries. With a forward-looking approach, Macly Capital continues to be an influential force in the real estate market, contributing to Singapore’s urban development and creating spaces that cater to diverse lifestyles.
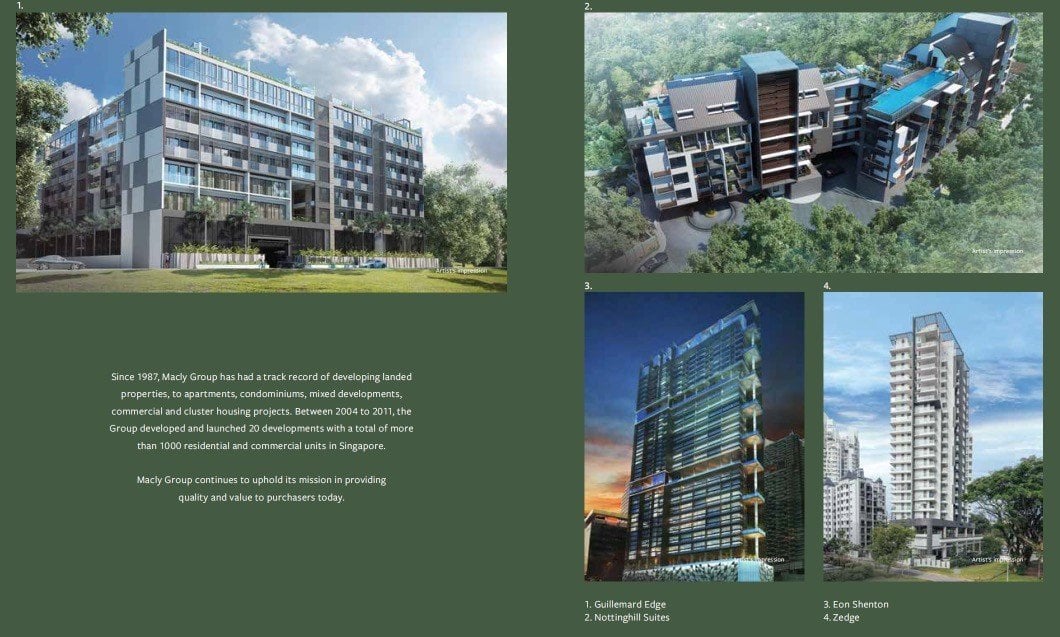
Project Highlights
Unique Selling Points
- Exclusive Freehold Living: Koon Seng House offers the rare opportunity of owning a freehold property in a prime location.
- Meticulously Crafted Interiors: Every residence is intricately planned, featuring premium appliances and fittings from prestigious brands.
- Spacious and Well-Designed Units: With only 19 units ranging from 2 to 4 bedrooms, residents enjoy privacy and exclusivity.
- Strategic Location: Situated in the heart of District 15, residents are just a short drive away from popular shopping destinations and cultural hotspots.
- Excellent Connectivity: Close proximity to MRT stations (Eunos and Marine Parade) and major expressways (PIE, KPE, CTE) ensures easy travel across the island.
- Educational Institutions: Families have access to renowned primary and secondary schools within a 1 km radius.
- Abundance of Shopping and Dining: Enjoy the vibrant culinary scene and explore shopping malls like Parkway Parade, i12 Katong, and Katong Shopping Centre.
- Nearby Recreational Areas: Embrace nature at nearby parks and enjoy a variety of sports and fitness facilities.
- Developer’s Proven Track Record: Macly Group’s extensive experience and successful track record instill confidence in Koon Seng House as a prime investment.

Location
The Location
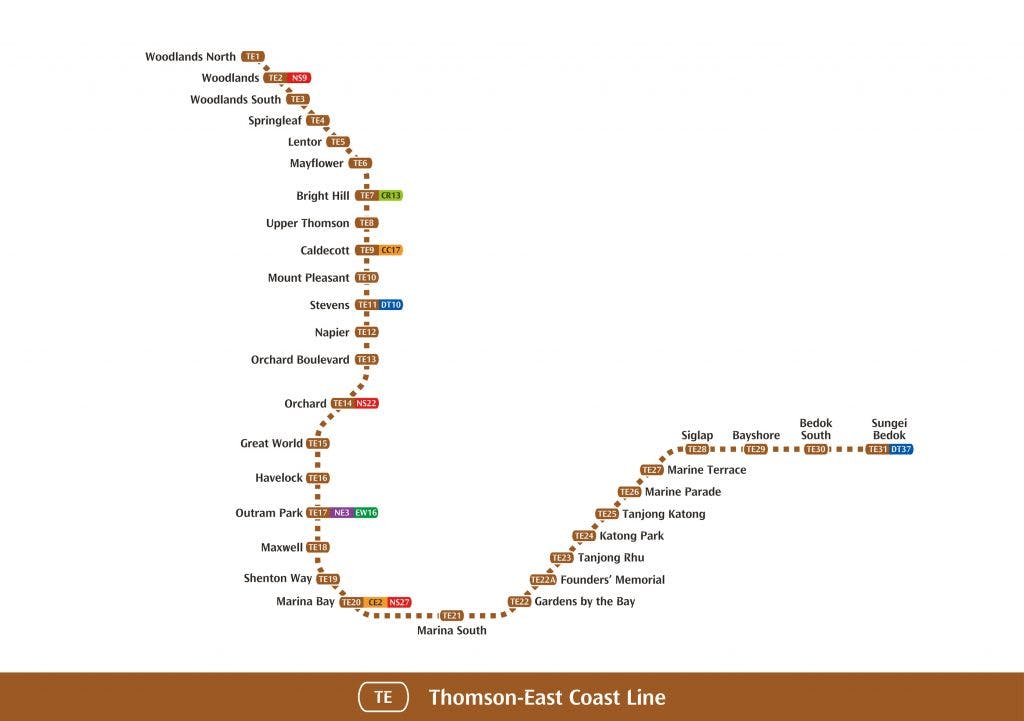
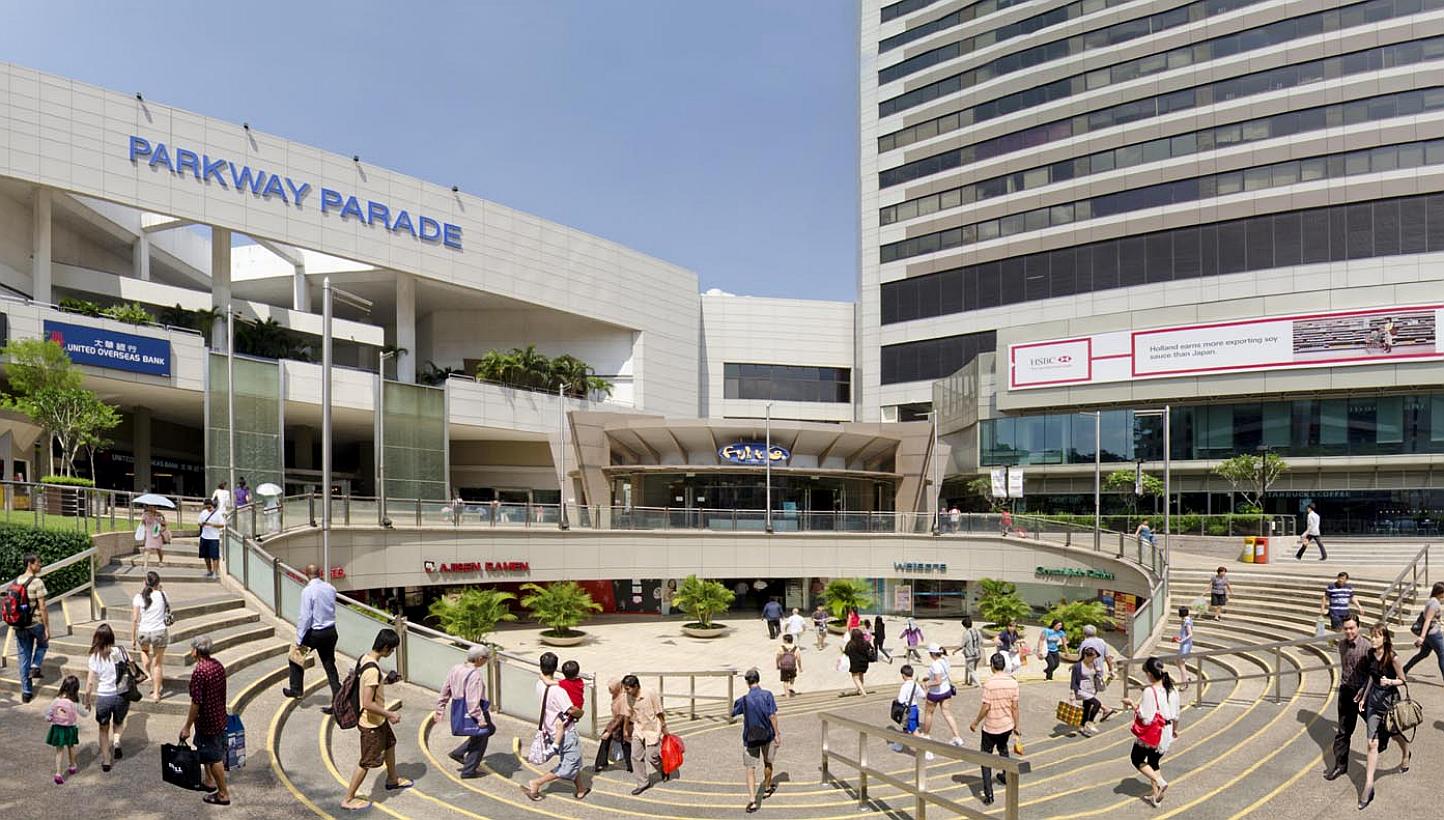
Koon Seng House is located in a vibrant neighborhood with a wide variety of food options. There are several hawker centers, cafes, and restaurants within walking distance of the development. Here are a few of the most popular food options in the area:
- Joo Chiat Food Centre is a well-known hawker center with a wide variety of local food stalls.
- Katong Square is a shopping mall with several food options, including a Japanese restaurant, a Korean restaurant, and a pizza restaurant.
- Parkway Parade is another shopping mall with a food court and several restaurants.
- I12 Katong is a lifestyle mall with several cafes and restaurants.
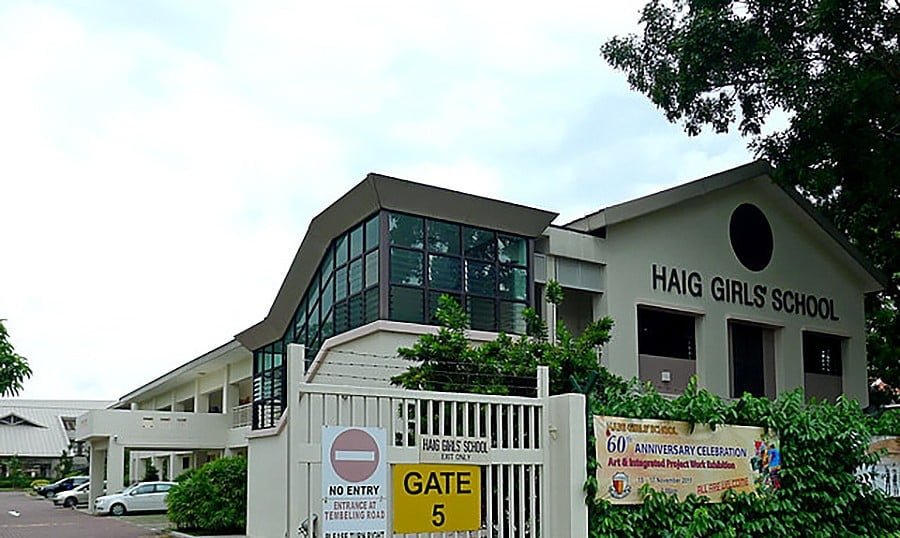
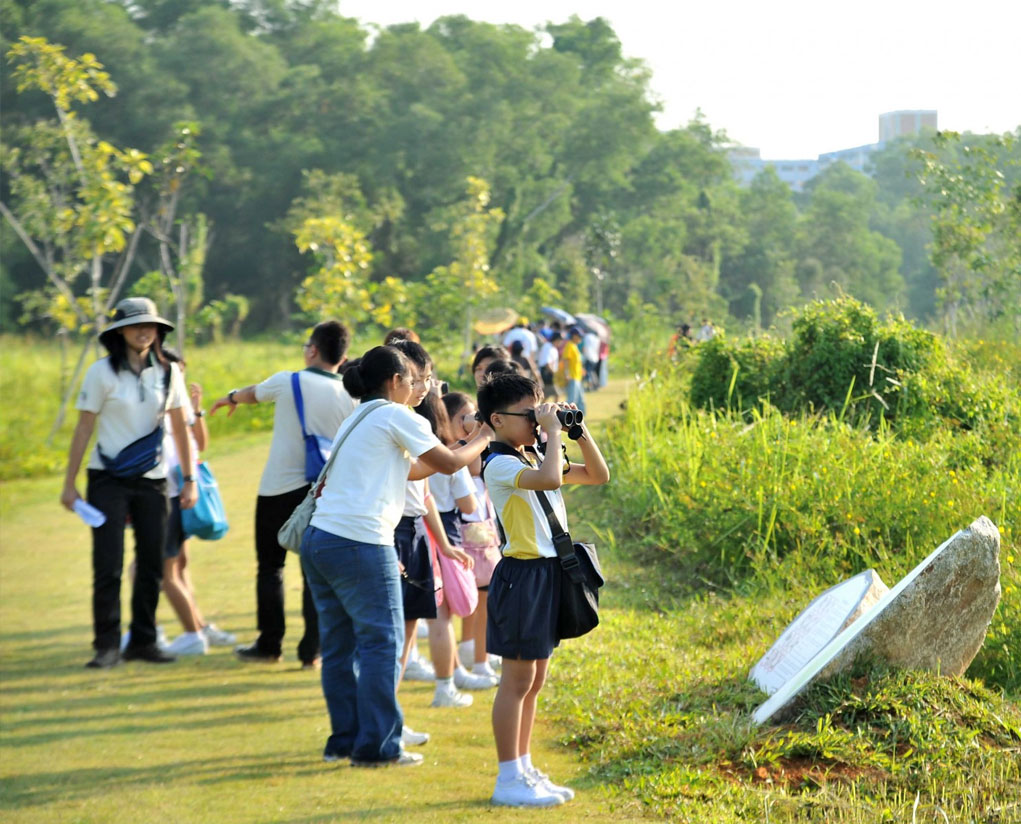
Nearby Green Spaces
For outdoor enthusiasts and nature lovers, the nearby natural parks provides the ideal recreational escape.
East Coast Park is a 150-hectare park stretching along the southeastern coast of Singapore. The park is a popular spot for swimming, camping, and cycling. There are also several beaches and barbecue pits along the park.
Bedok Reservoir Park is a 40-hectare park surrounding Bedok Reservoir. The park is a popular spot for birdwatching and fishing. There are also several walking and jogging trails along the reservoir.
Kallang Riverside Park is a 3.2 km long riverfront park along the Kallang River. The park offers a variety of activities for leisure, such as jogging, cycling, and fishing. There are also several playgrounds and exercise stations along the park.
If you’re wondering about what you can do around the area, residents can head to nearby supermarkets like CS Fresh i12 Katong and Giant Super – JK Centre for groceries and household products. Never worry about your health emergencies or regular health checkups with access to nearby clinics such as Singapore Medical Concierge.
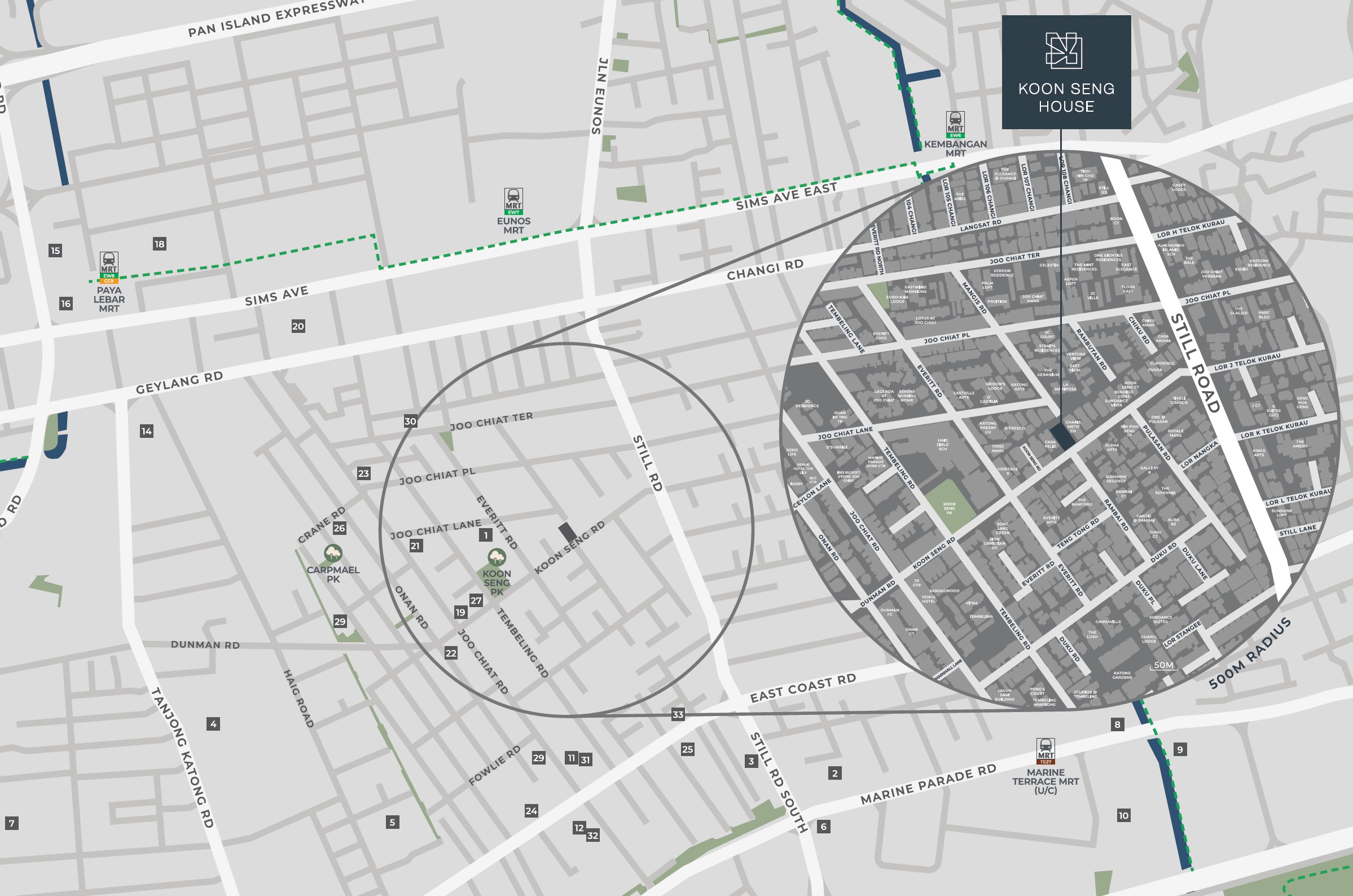
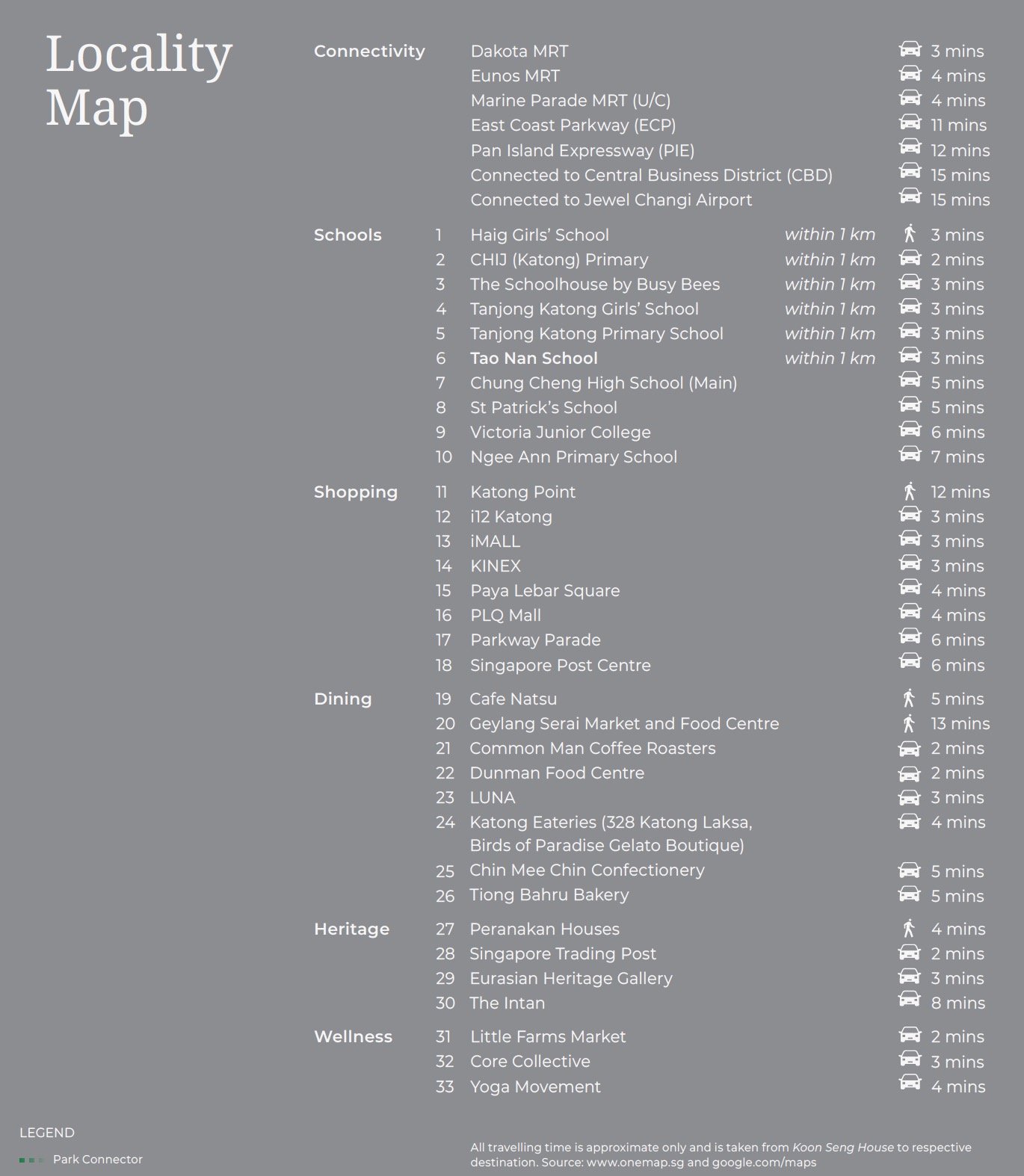
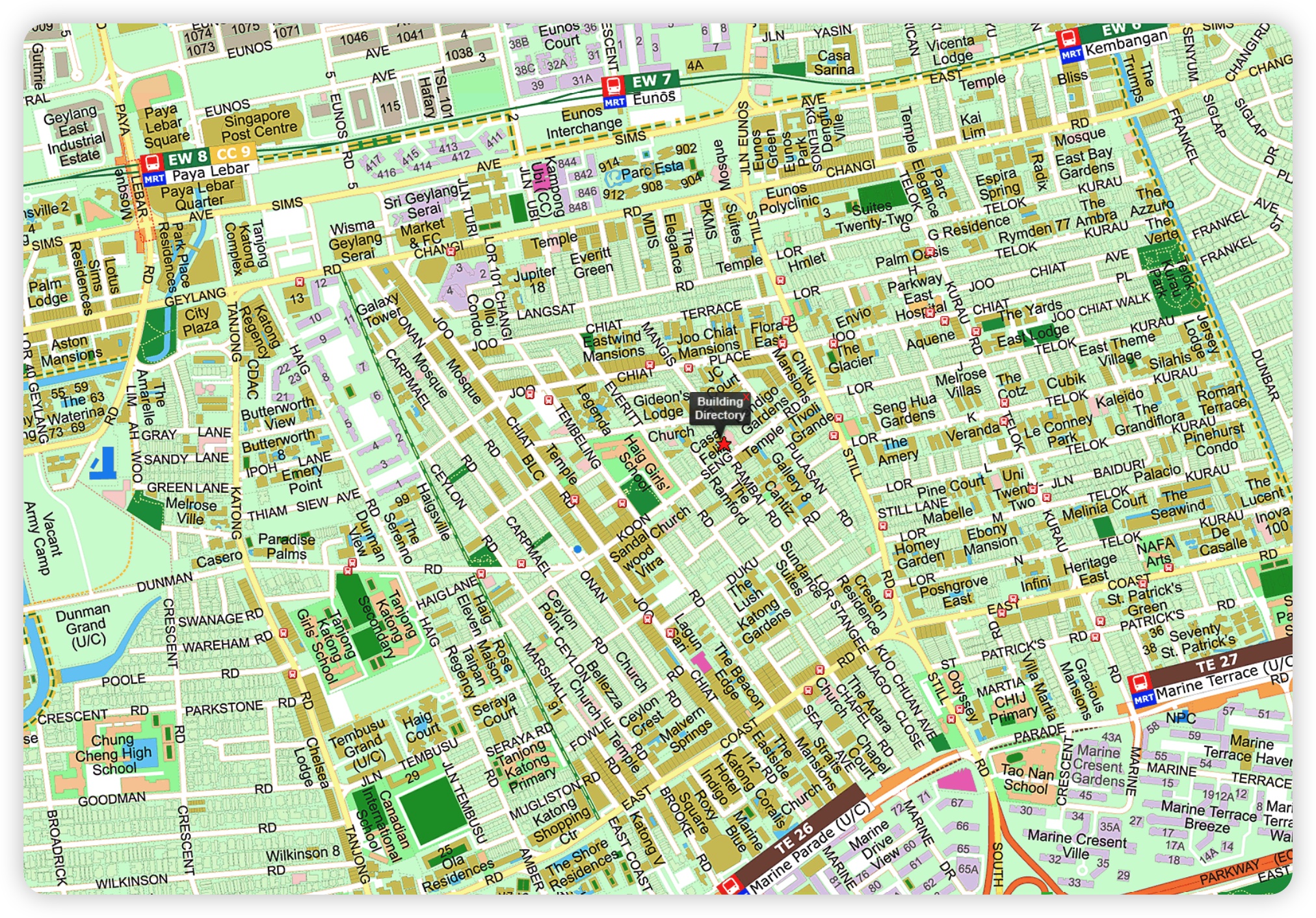
What’s Nearby?
Trains (MRT)
• EUNOS MRT 880m
• MARINE PARADE MRT 990m
• i12 Katong 790m
• Joo Chiat Complex 800m
• Katong V 950m
• Haig Girl’s 190m
• Tg. Katong Primary 920m
• CHIJ Katong (Primary) 970m
Site Plan / Floor Plan
Site Plan/ Floor Plan
The design concept involves the creation of a modular system, which integrates natural open space modules. These open space modules work in collaboration with the building’s structure to produce a range of distinctive with unique features.
The site plan of Koon Seng House has been thoughtfully designed to make the most of space while preserving a scenic environment that Singaporeans will appreciate. The developer, known for their dedication to creating high-quality properties with top-notch facilities, has poured their expertise into this development. Among the outstanding amenities are a refreshing swimming pool, fitness corner, inviting BBQ pits, a playground for the kids & many more.
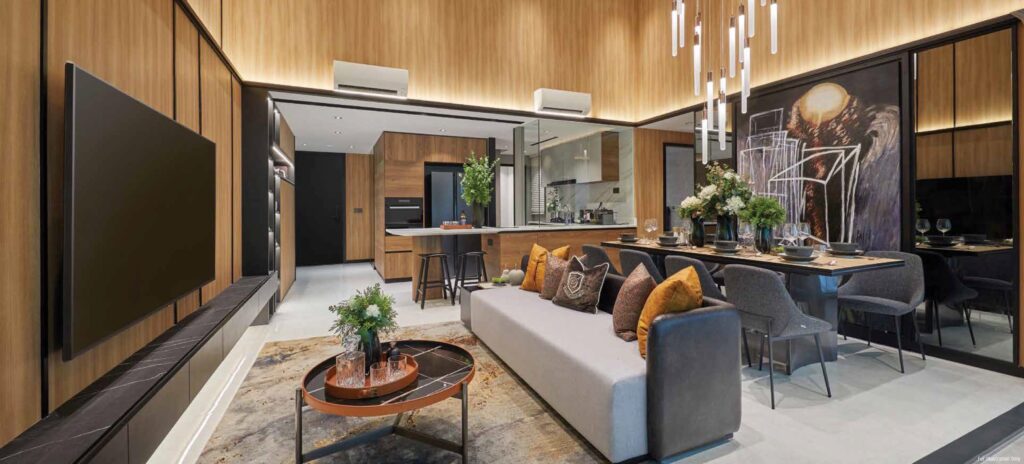

Safety and security are a top priority at Koon Seng House Condo, catering to the peace of mind that local residents value. The development is equipped with comprehensive security features, including 24/7 surveillance, CCTV cameras, access control systems, and intercoms.
For those who own cars, a spacious and well-lit parking area is readily available. Additionally, the development embraces modern living with a smart home system, allowing residents to conveniently control lighting, temperature, and security from anywhere in their homes, a feature Singaporeans will find both practical and appealing.
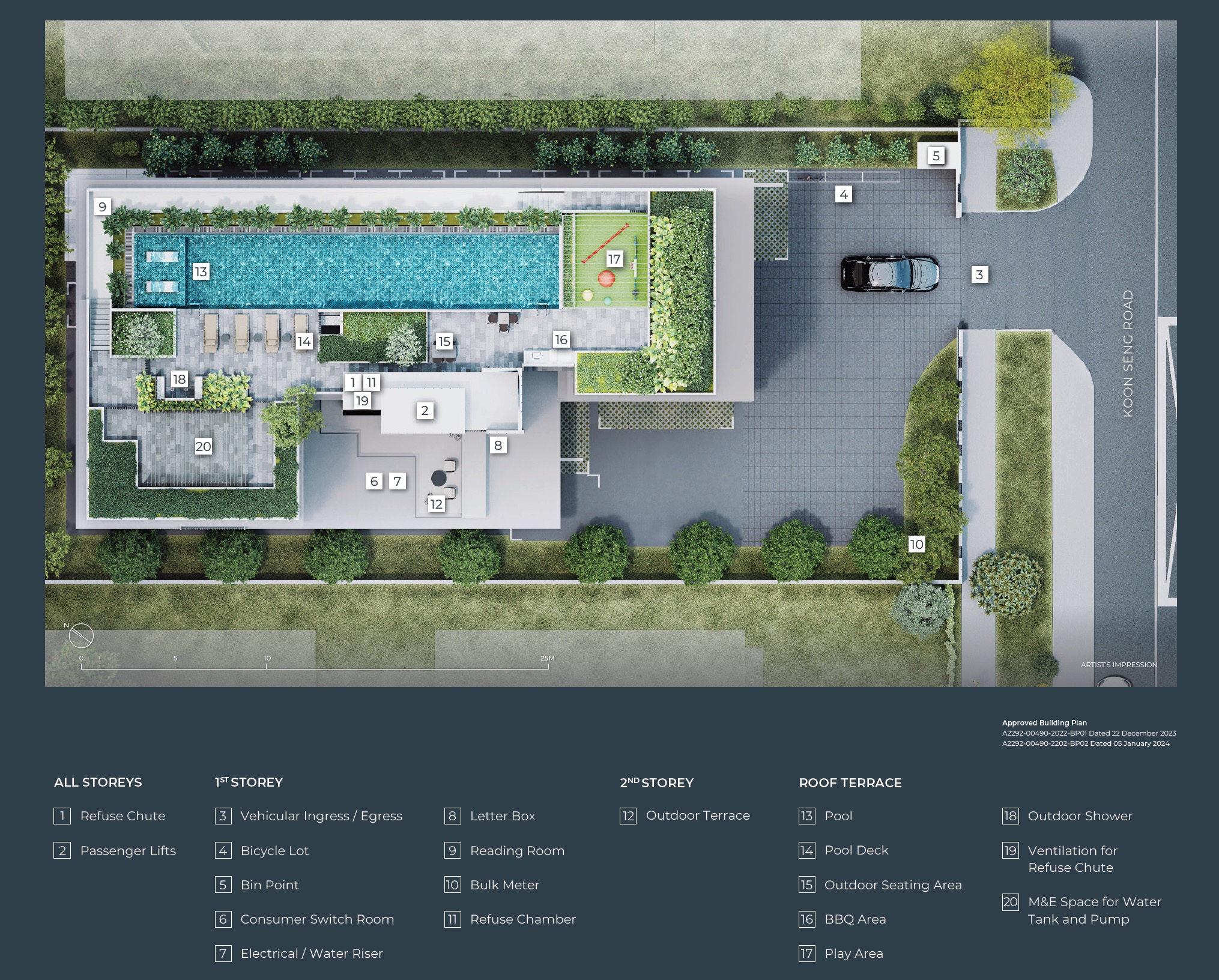
Facilities at Koon Seng House
Roof Terrace:
Pool – approx. 80 sqm , approx 22m length including lounge area, Pool Deck, Seating Area, BBQ Area, Outdoor Shower Area, Roof Terrace, Play Area
2nd Storey:
Outdoor Terrace
1st Storey:
Reading Room
Unit Mixes/ Diagrammatic Chart
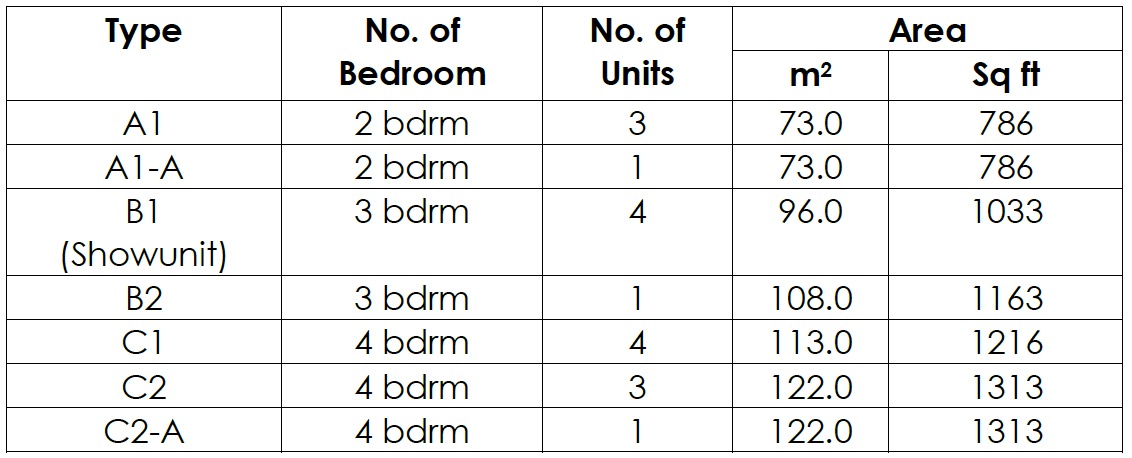
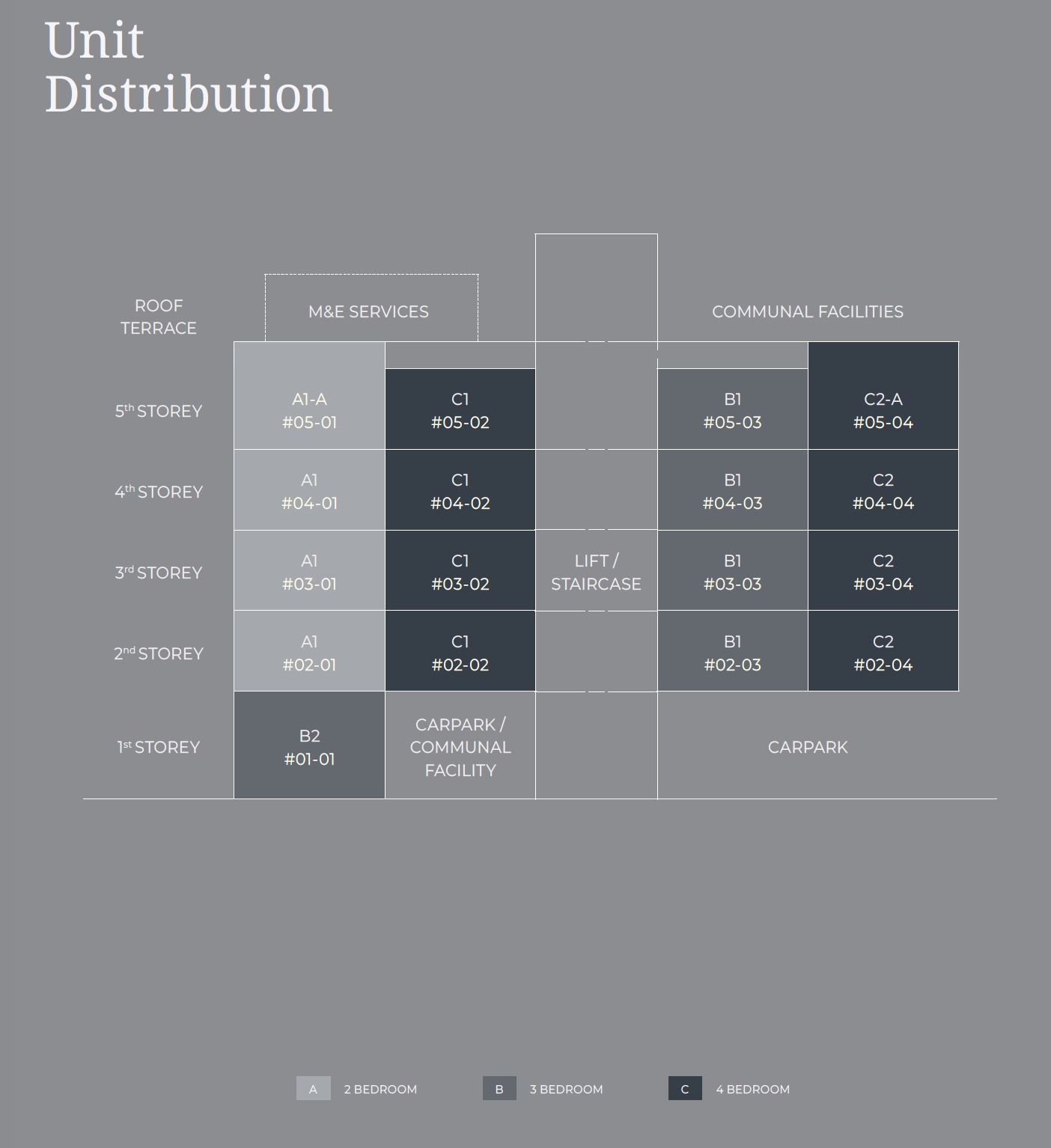
Typical Ceiling Heights:
1st storey unit ceiling height – approx. 3.9 (Living/Dining/Bedroom) and 2.8m (rest of areas)
2nd storey to 5th storey (#05-02 and #05-03) ceiling height – Approx. 2.8 (Living/Dining/HS/Bedroom) and 2.4m (rest of areas)
5th storey (#05-01 and #05-04) ceiling height – Approx. 3.6(Living/Dining/Bedroom) and 2.8m(rest of areas)
Fittings & Fixtures:
● “Mitsubishi” or equivalent Air-Con
● Kitchen Cabinets, “Bosch” Gas Cooker Hob, Hood & oven, “Samsung” Fridge, “Blanco” Sink, “Hansgrohe” faucet (or equivalent brands)
● Bathroom: “Hansgrohe” faucets, “Duravit” sanitary wares. (or equivalent brands)
● Wardrobes
● Main Entrance Digital Lock
● Audio intercom to gate
Typical Floor Plan
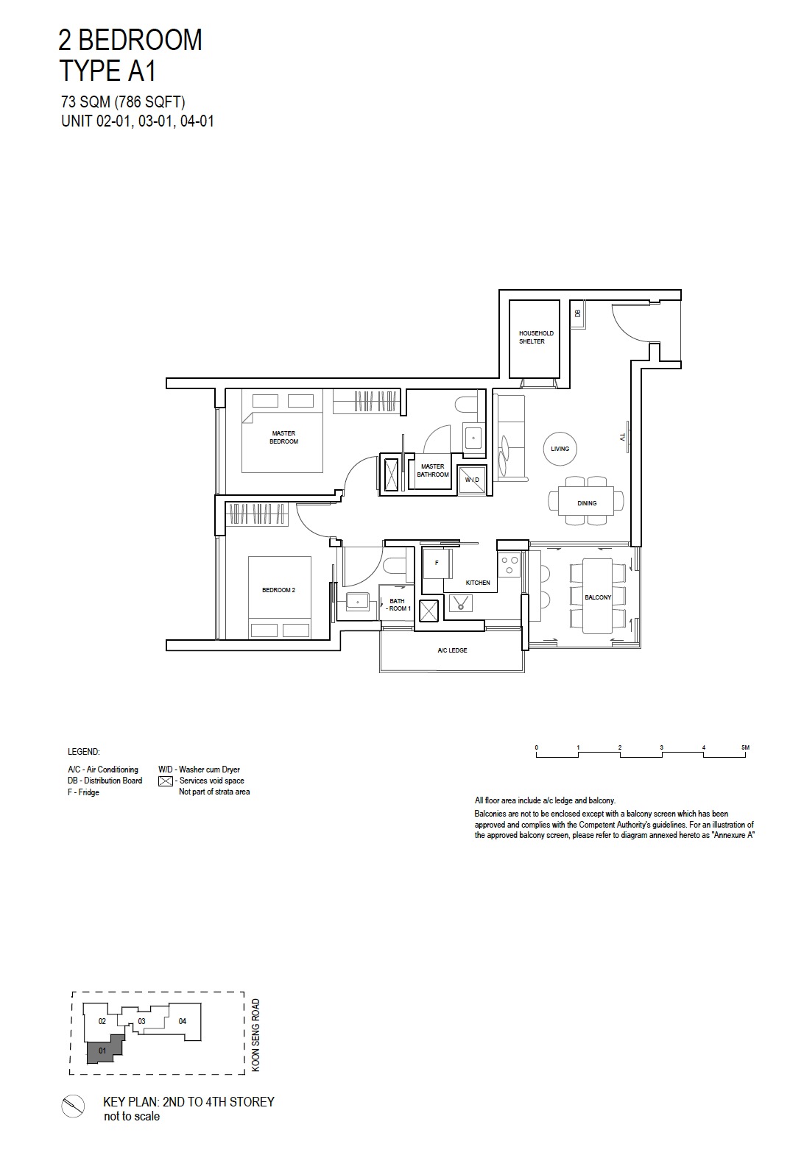
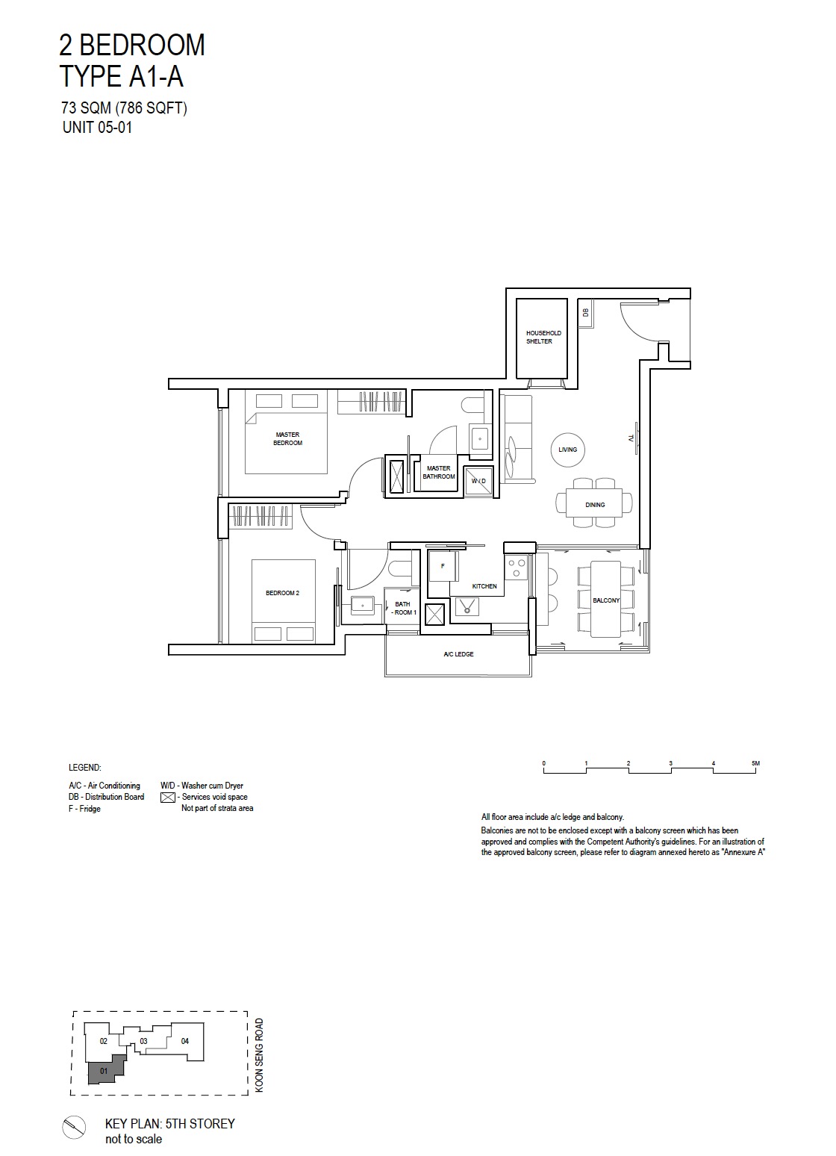
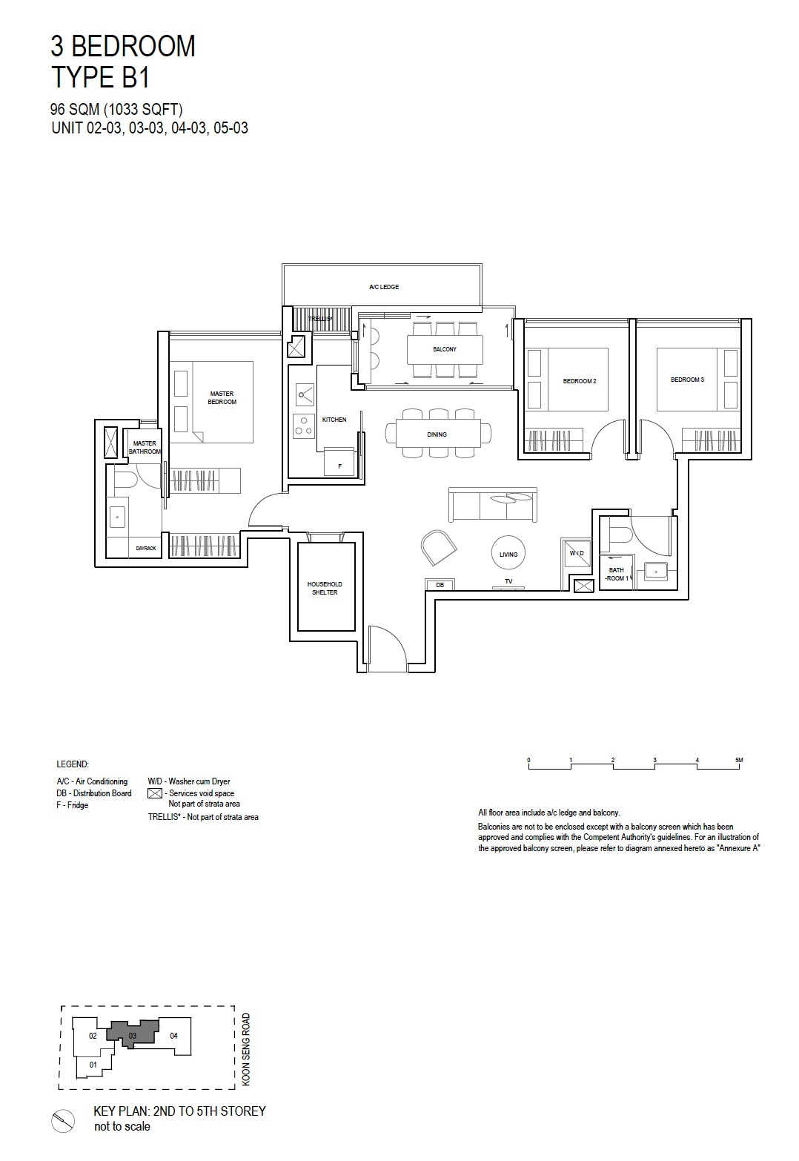
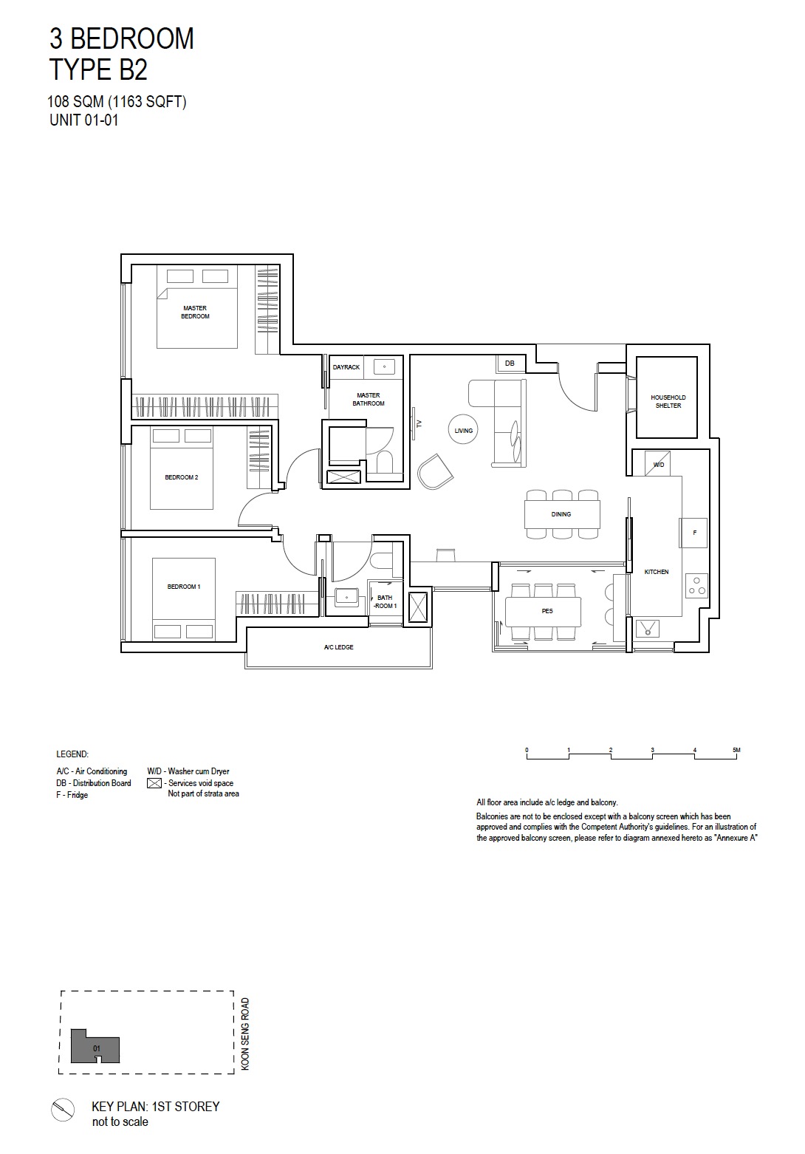
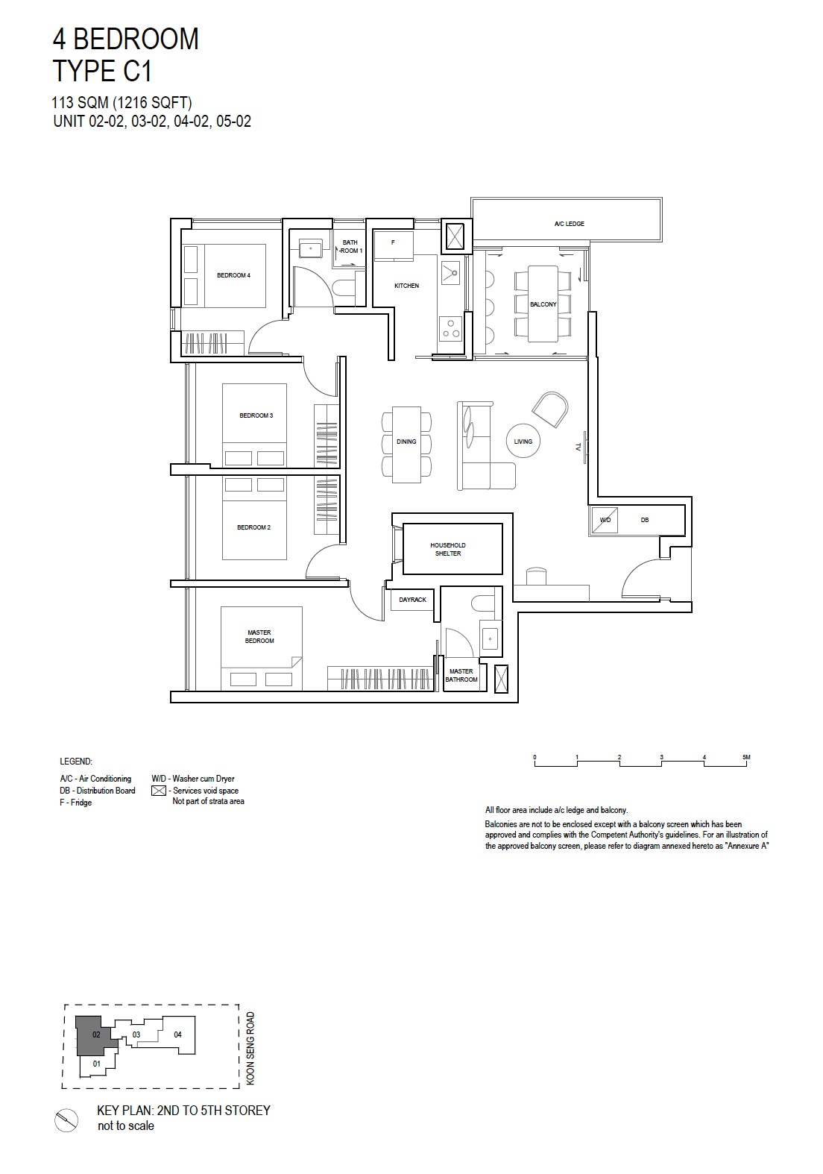
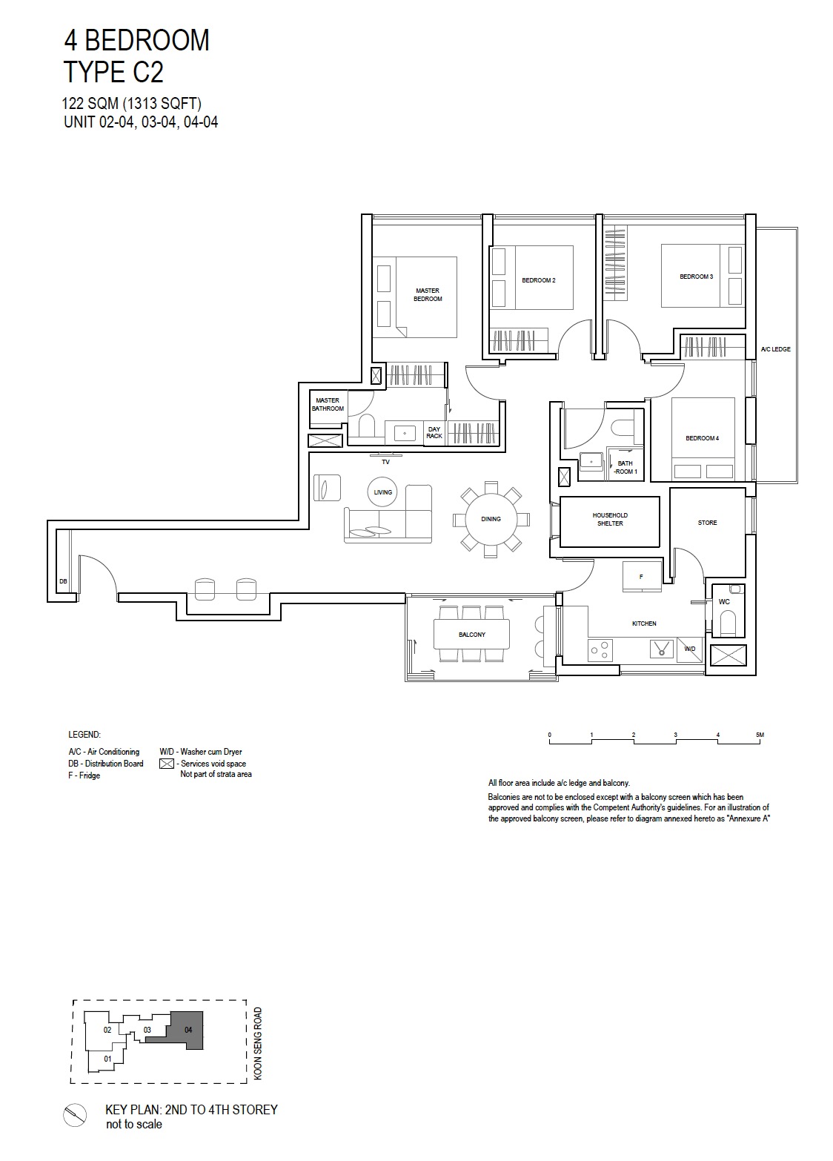
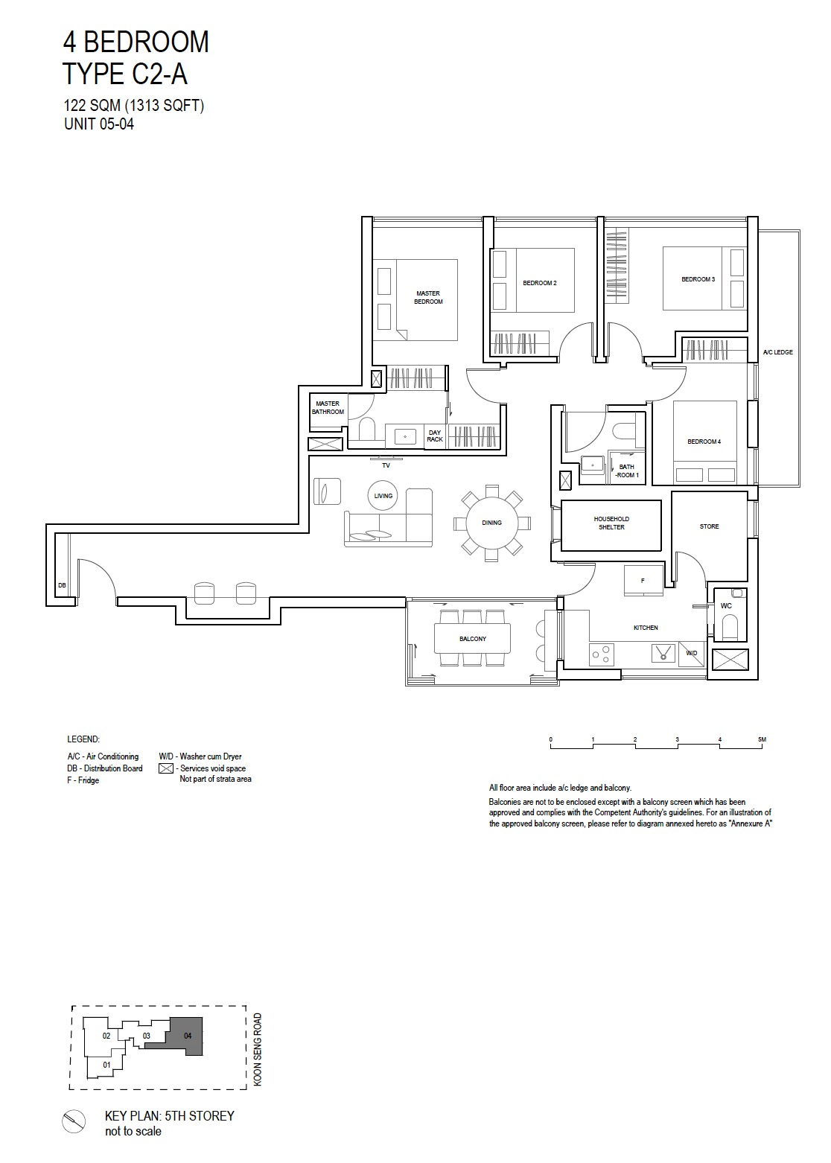
Gallery
Exteriors & Interiors
With slightly over 15 units, you can truly feel the highest level of privacy. The separation of Active Zone and Private Space offers a sense of connection to the outside world while not lacking a sense of peace and order.
A complete Well-Being retreat destination, provides an exhilarating mix of facilities in the vast area. This is a place, where you can always join in the activities with your family.
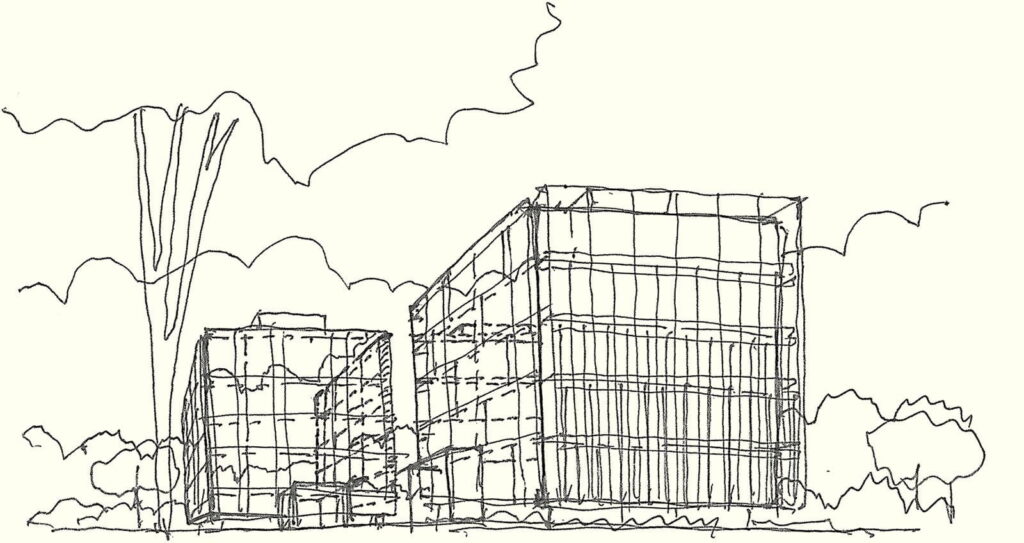
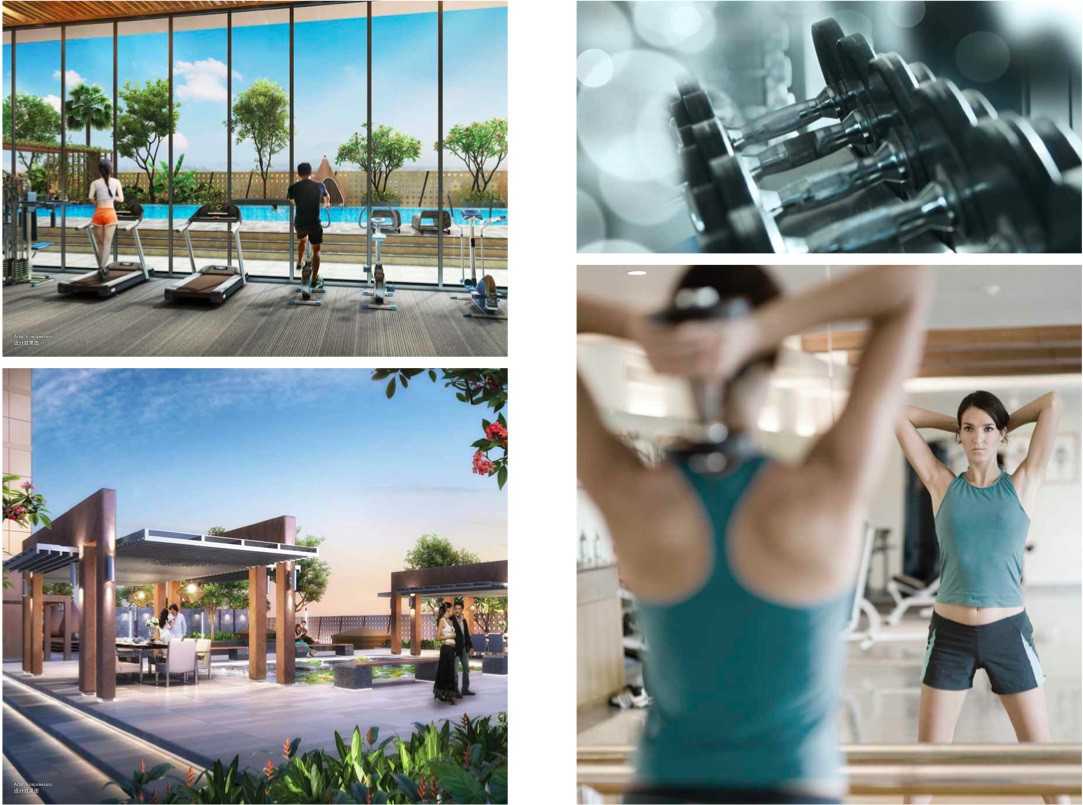
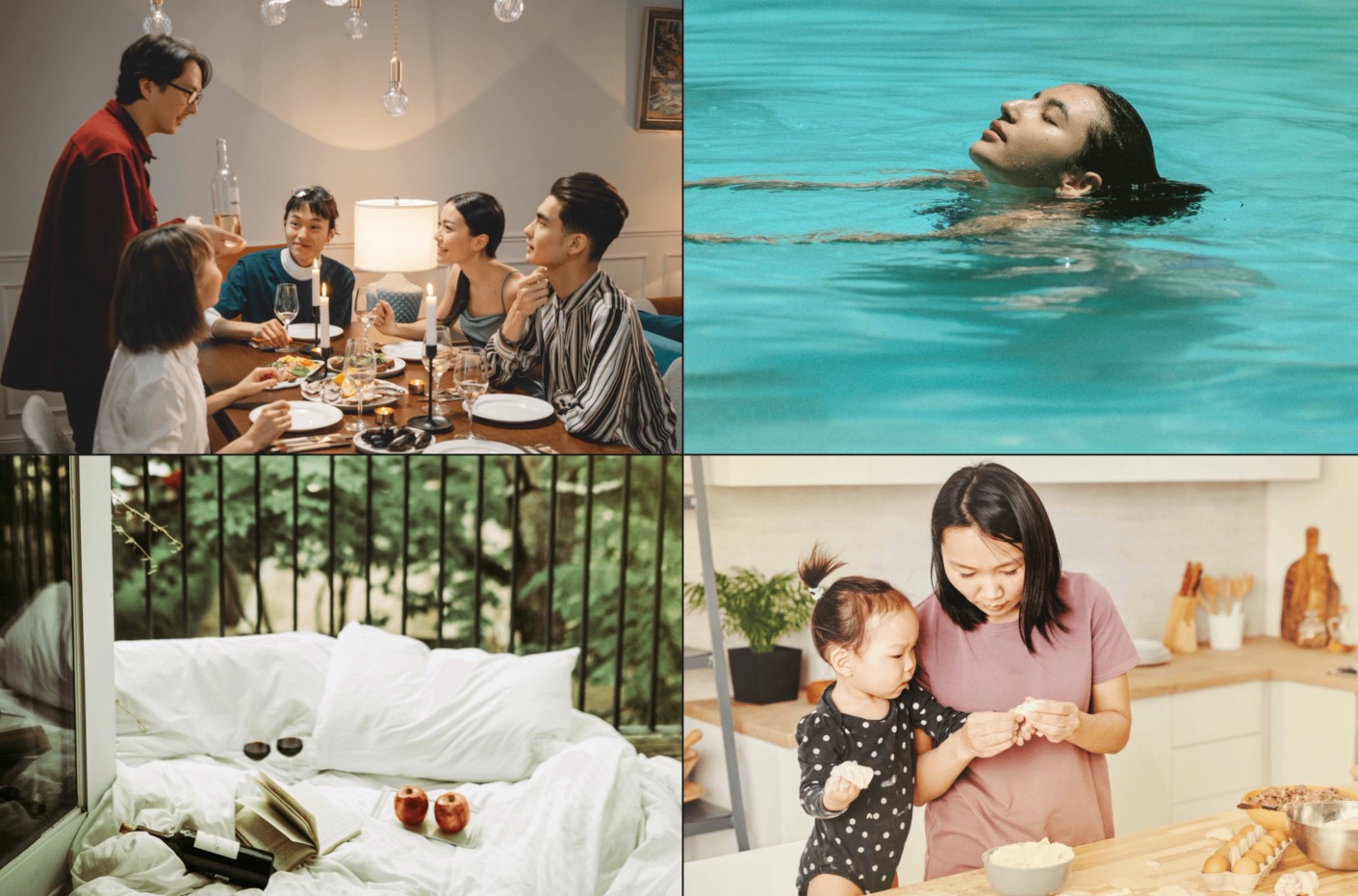
Reenergise your body with our state-of-the art amenities, curated for your preferred activities at various facilities on different levels. Reward yourself with deeper Well-Being. At our swimming pool and jacuzzi, you can let it all go and collect yourself at the same time. While the unblocked view relaxes your mind, leave you feeling invigorating as ever.
Exteriors & Facilities
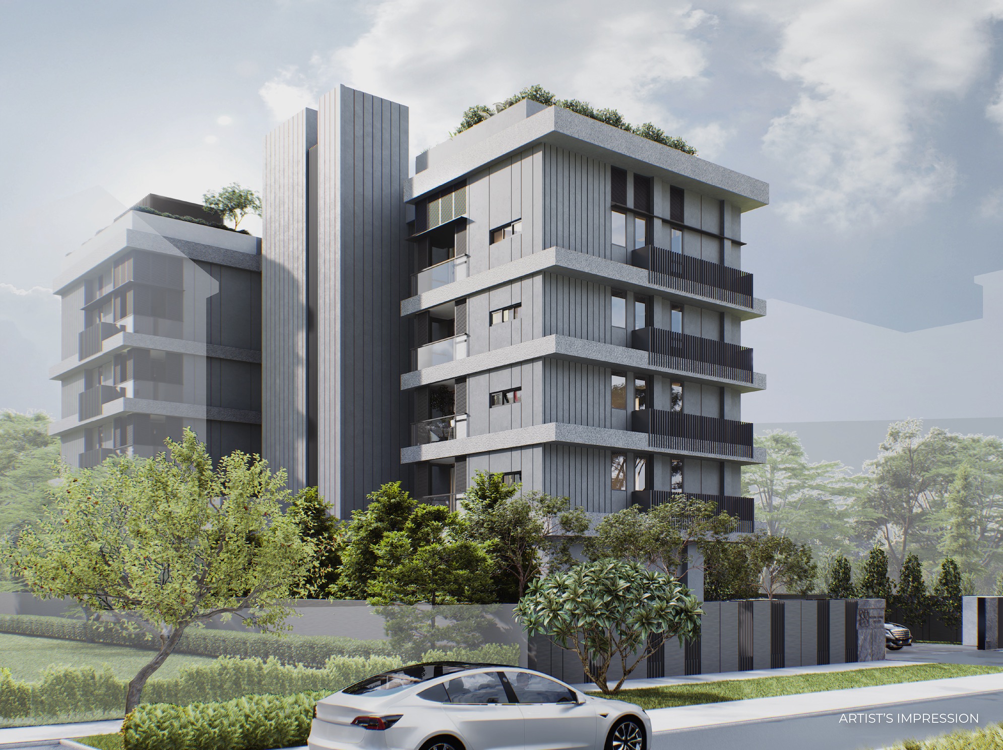
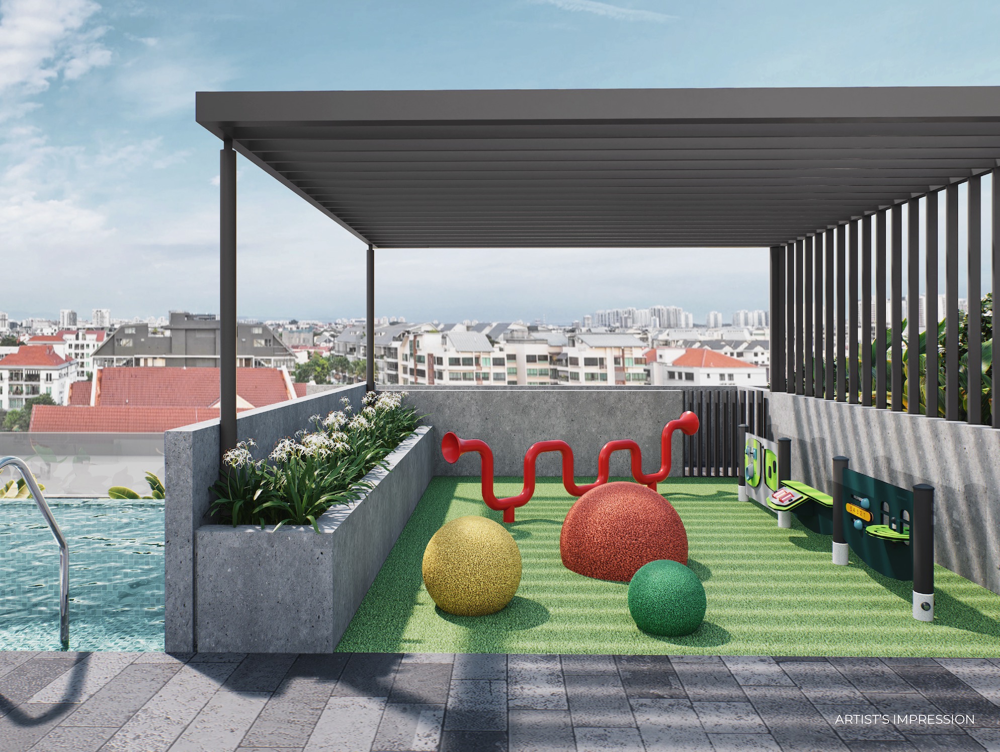
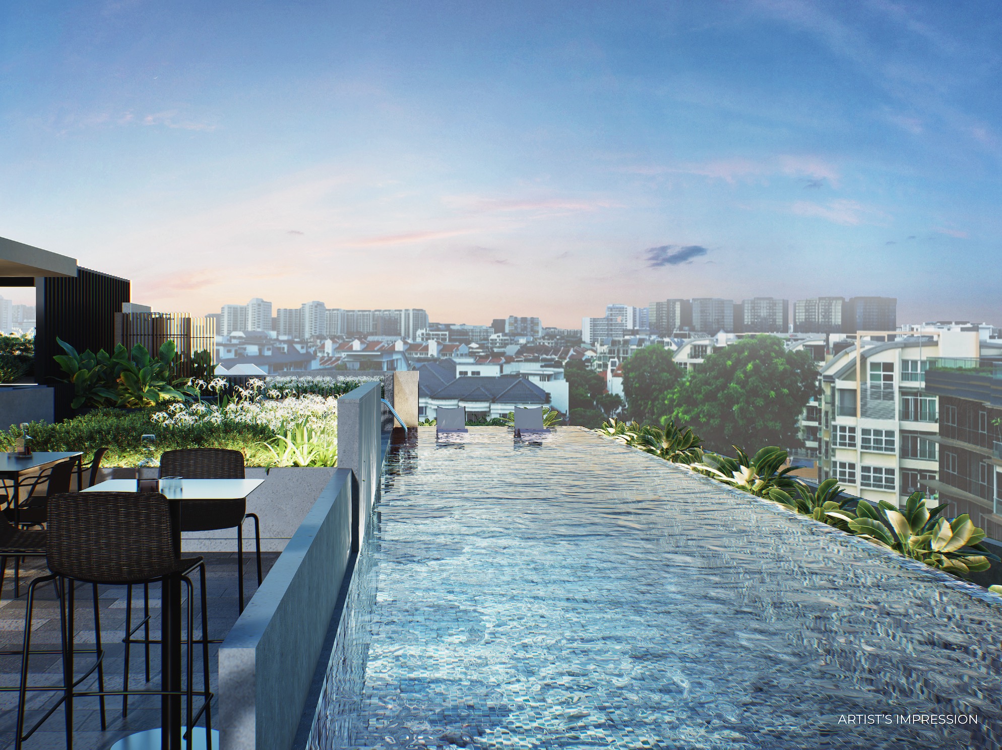
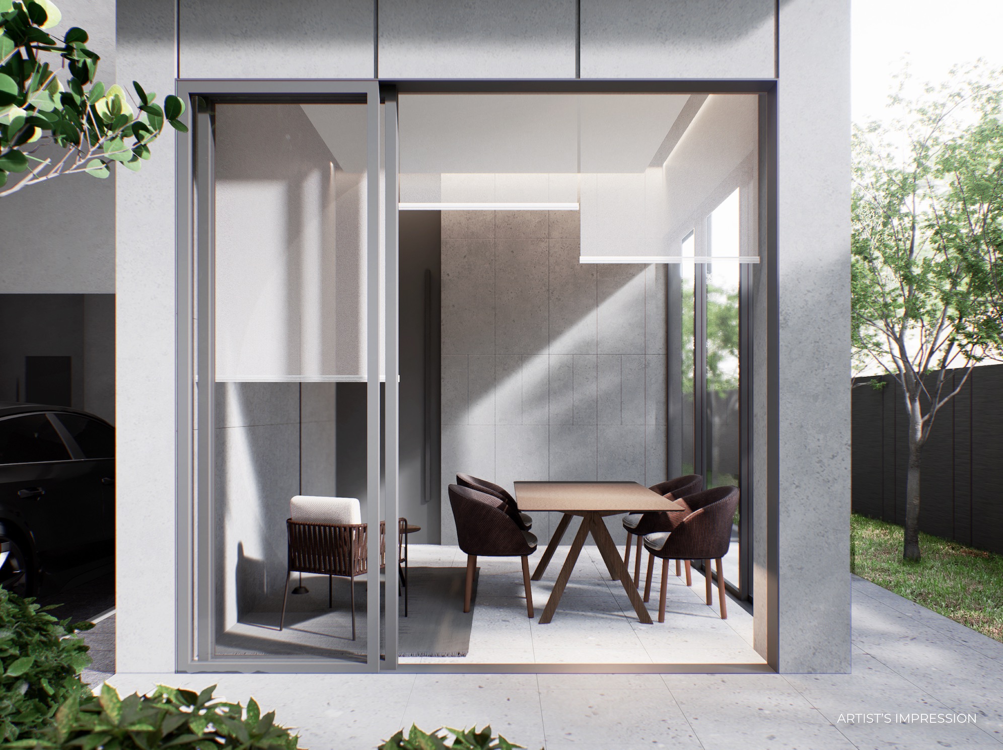
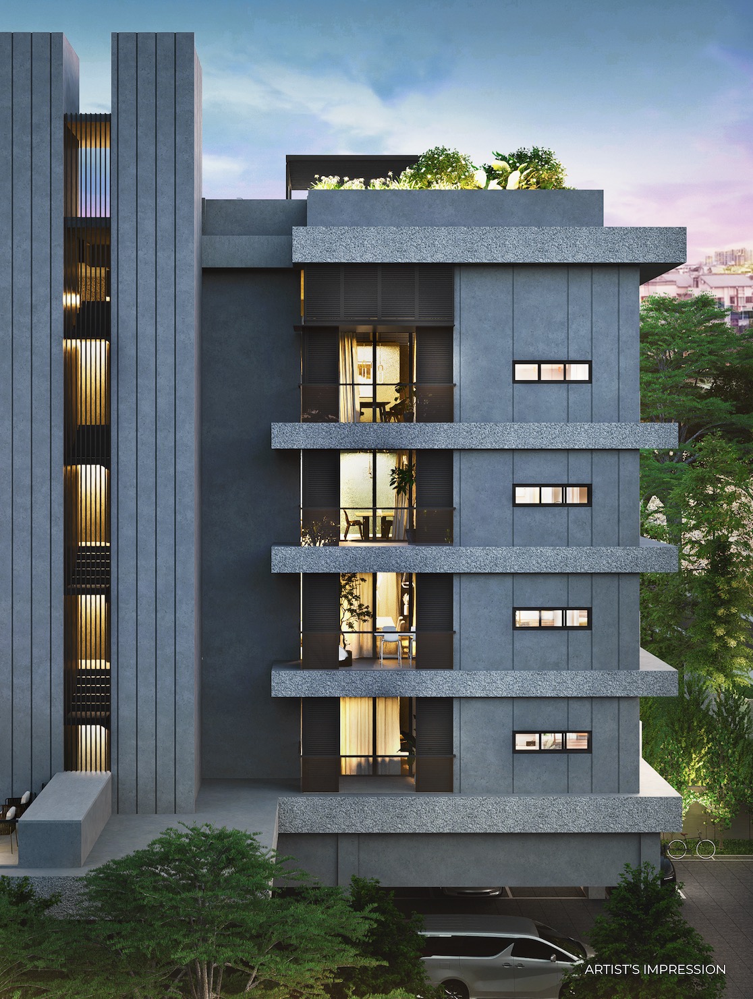
Interiors
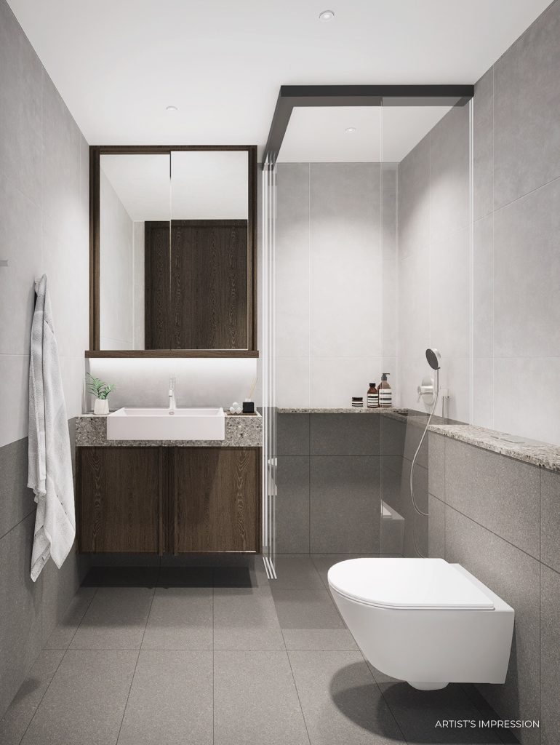
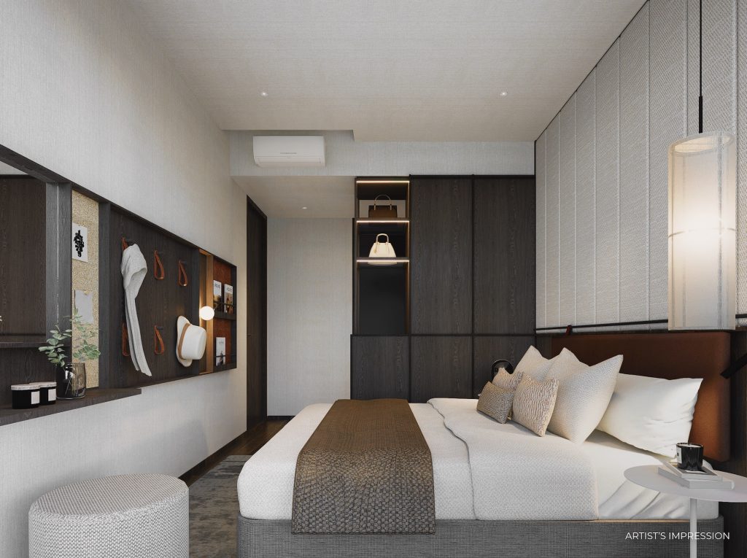
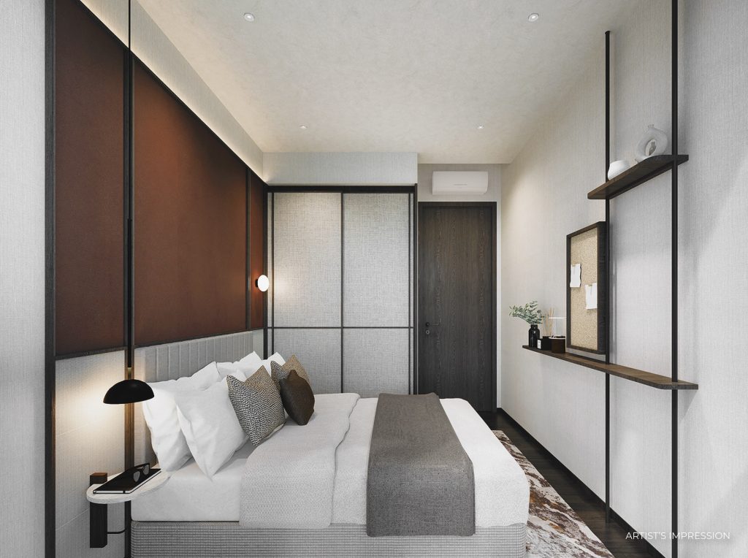
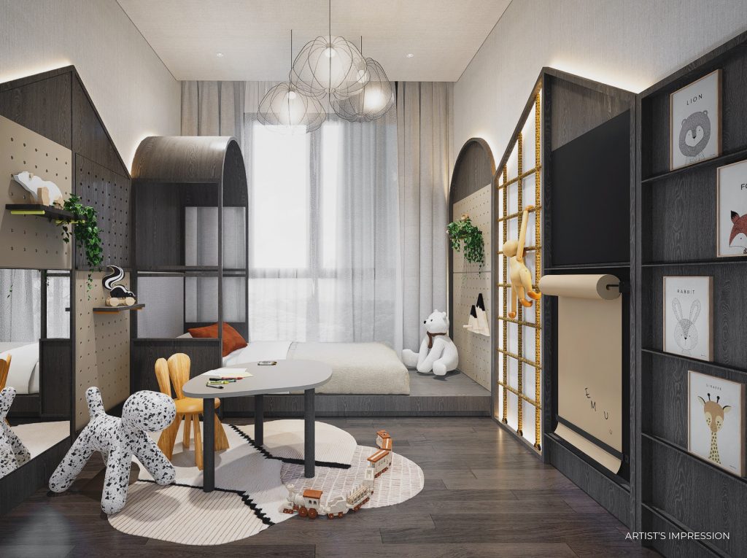
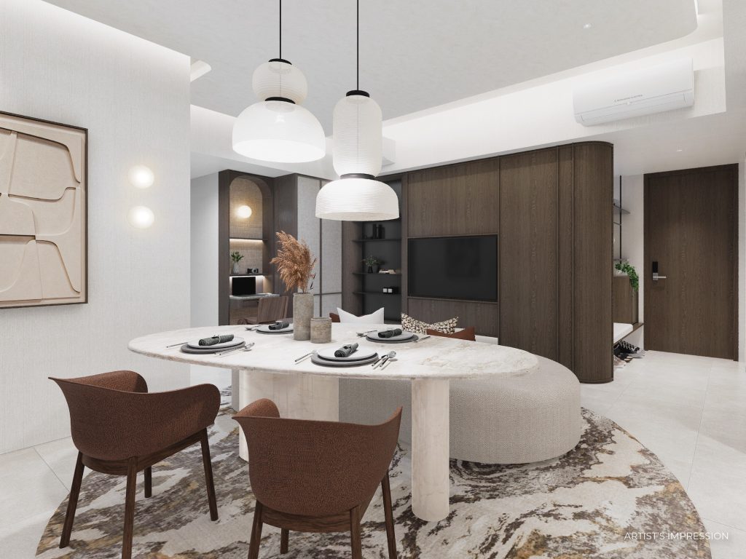
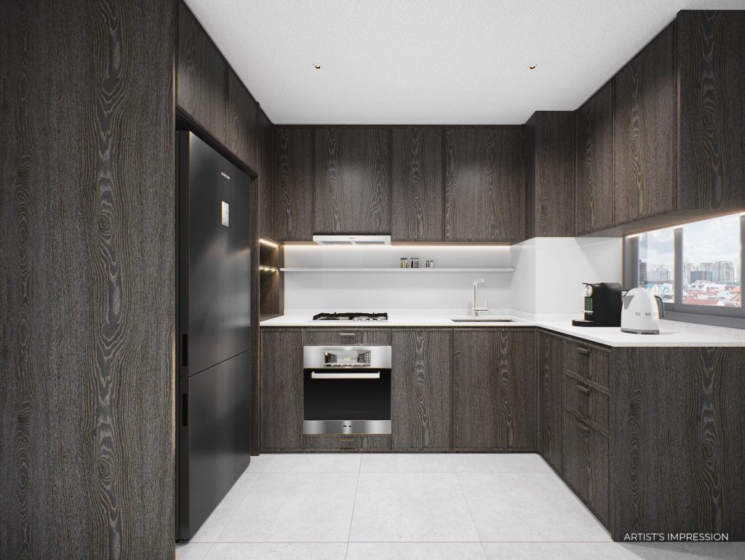
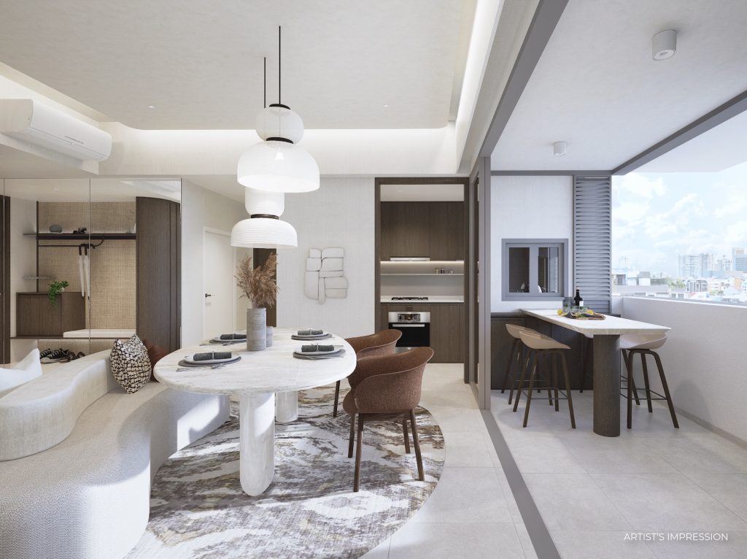
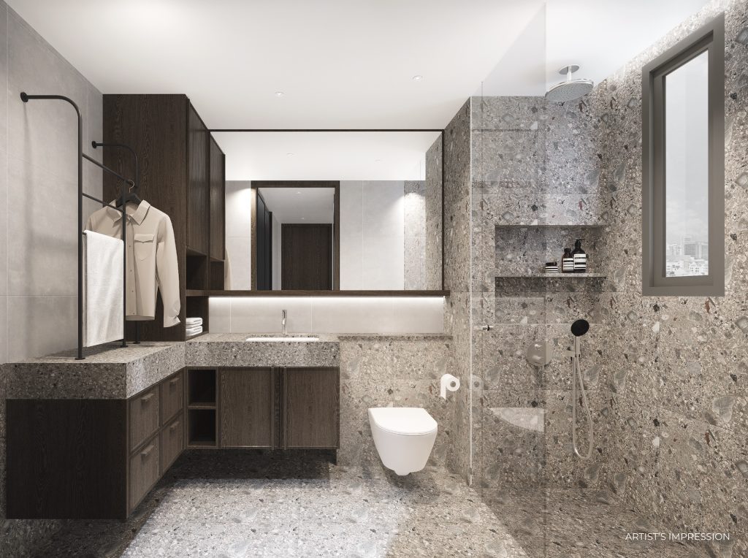
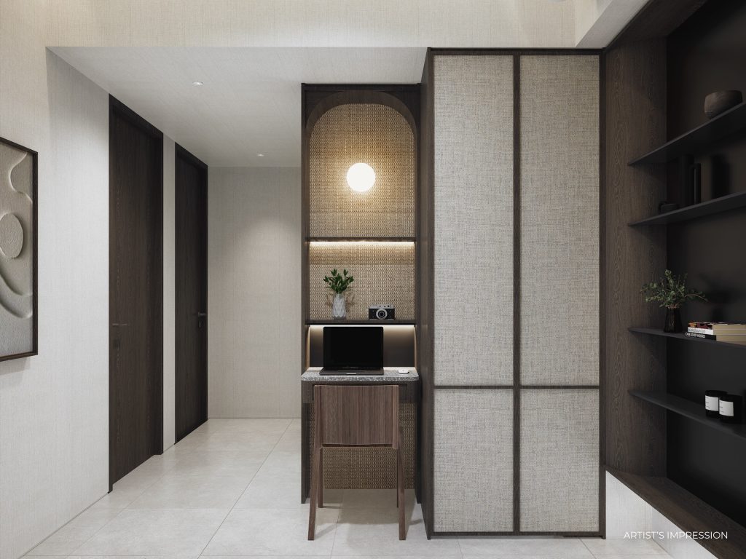
Price / Discounts
Price Guide
2 BR 786sf From $1,819,000 – Last 1 Unit
3 BR 1033–1163sf From $2,387,000 – Last 2 Units
4 BR 1216–1313sf From $2,788,000 – Last 6 Units
Please Contact Us at +65.84188689
It is important to only engage the Official Direct Developer Sales Team to assist you to enjoy the best possible direct developer price. There is no commission required to be paid.

Payment Terms & Fee
Standard Progressive Payment:
- Booking Fee 5%
- Within 8 Weeks, Exercise Sales & Purchase Agreement (S&P), and pay 15% + Stamp Duty + ABSD (if any)
- Balance 80% Based on Progressive Payment
Download E-brochure
Download E-Brochure
