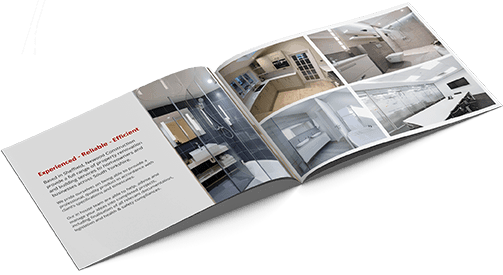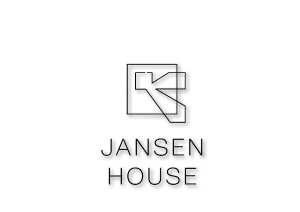Navigation Guide
Jansen House
Jansen House is a new exclusive residential development by Macly Capital that will offer premium living in the Kovan area, near the upcoming Serangoon North MRT station and various amenities and attractions.
Book Appointment
“Jansen House: A Luxurious Haven in the Heart of District 19”
Introduction
Introduction
Discover the allure of Jansen House, an exquisite residential masterpiece gracefully situated at 25 Jansen Road in the coveted District 19, Singapore. Developed by Macly Capital, this prestigious residence spans 16,593 sqft of prime real estate and comprises 21 exclusive units of 2BR to 4BR. Boasting a plethora of indoor and outdoor amenities, Jansen House promises a lifestyle of opulence and convenience.
Jansen House offers exceptional accessibility with two nearby MRT stations (Kovan & Serangoon) and major expressways, including PIE, KPE, and CTE. This connectivity enhances the overall quality of life for residents.
Nestled between Kovan and Serangoon, Jansen House enjoys proximity to captivating events, leisure, shopping, and dining options. Nearby parks, shopping destinations, and a diverse culinary scene contribute to the vibrant atmosphere.
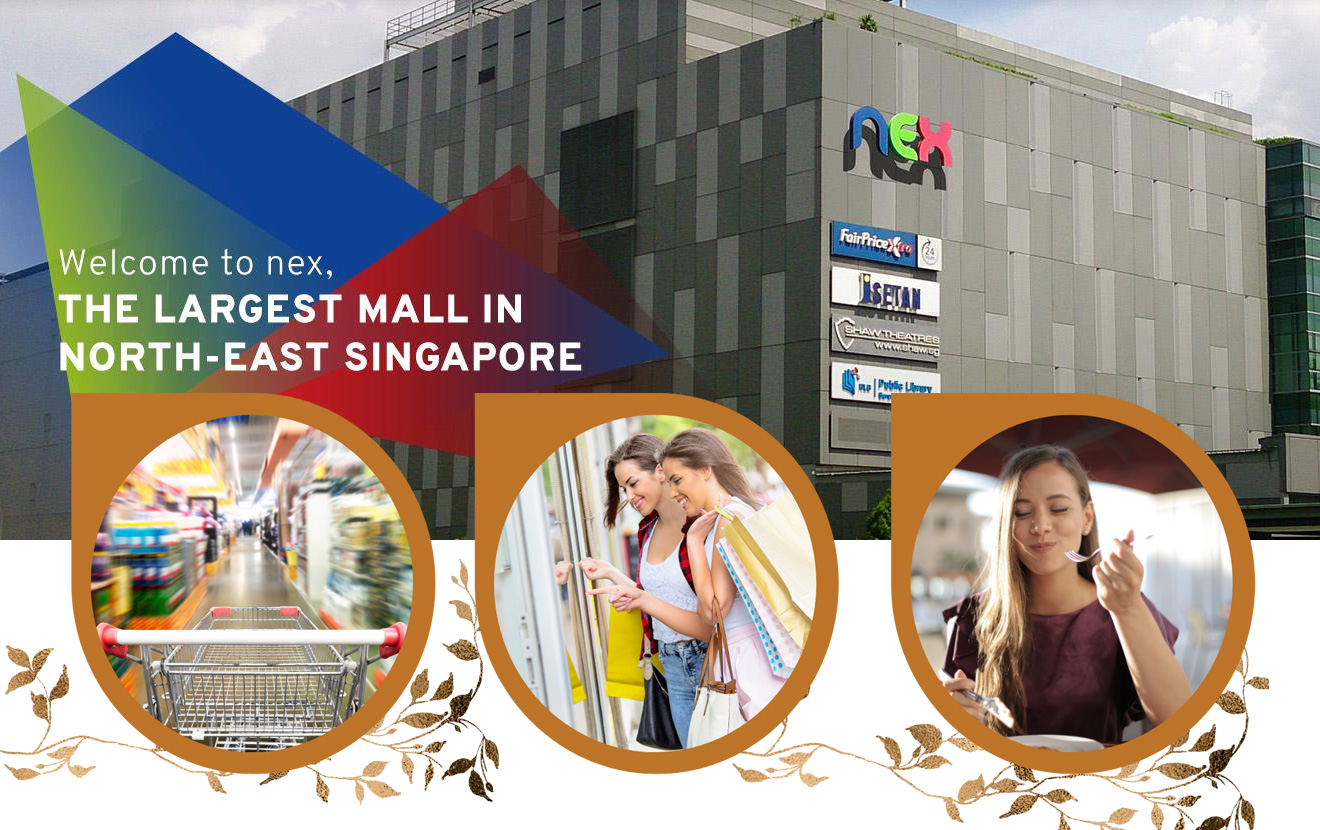
Residents of Jansen House are surrounded by a myriad of amenities catering to their daily needs. Heartland Mall and Nex Shopping Mall provide diverse retail options, while the nearby Market & Food Centre at Kovan offers fresh produce and a vibrant culinary experience.
For those with an active lifestyle, Serangoon Sports & Recreation Centre and Hougang Sport Centre are conveniently located, offering recreational facilities and fitness opportunities. Residents can indulge in a harmonious blend of social, recreational, and fitness amenities curated to elevate their modern way of life.
Families with young children have access to esteemed schools, including Zhonghua Primary School (within 1KM). The CHIJ Our Lady Of Good Counsel, Rosyth School, and Xinmin Primary School, all within a 1-2 km radius.
LIVE
Enrich Our Growing Community.
LIVE refers to the style of architecture that perfectly blends nature with living. The design focuses on natural wind and air circulation, sunlight through floor-to-ceiling windows, and green areas that give residents the feeling of home in every step of the project.
WELL
Work-Life Balance
WORK signifies easy to work solutions, specifically the project’s co-working space within the premises provides residents with a dedicated area to work or study without having to commute to an external office or library. This convenience can be especially beneficial for remote workers, students, or entrepreneurs living in the condo.
LIFE
Take Quality of Life to the next level.
LIFE focuses on enhancing residents’ quality of life by providing a roof terrace common area to meet future living trends and to satisfy the lifestyles of all generations, with facilities such as the Pool, Play Area, Reading Rooms, Dining & BBQ.
Fact Sheet
| Type | Descriptions |
|---|---|
| Project Name | Jansen House |
| Developer | 25 Jansen Road, Singapore |
| Location | 25 Jansen Road, Singapore 548429 (District 19) |
| Tenure | 999 Years |
| Estimated Completion | 2028 |
| Site Area | 16,593 Sqft |
| Total Units | 21 Units in 1 block of 5 storeys Pool – approx 80 sqm, approx 20m length. Pool Deck, Dining & BBQ Area, Outdoor Shower, Roof Terrace, Play Area, Reading Room 02 Typical Ceiling height: Level 1 = 4.6m; Level 2-4 = 2.8m; Level 5 = 2.8m / 3.6m |
| Car Park Lots | 18 carpark lots + 1 handicap lot |
About Developer
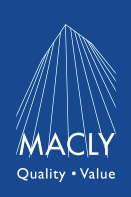
Macly Capital Pte Ltd, a prominent real estate developer and hospitality group, was established in 1987 by Mr. Herman Chang. The company emerged with a vision to innovate the real estate landscape and deliver projects that set new benchmarks in quality and design.
The group quickly gained recognition for pioneering the development of shoebox apartments, a concept that redefined compact and efficient living spaces. This innovative approach marked Macly Capital as a trendsetter in the industry. Over the past three decades, Macly Group has diversified its portfolio, engaging in the development of various property types. The company’s extensive repertoire includes apartments, landed properties, mixed developments, condominiums, cluster housing, and commercial projects.
Macly Capital has successfully developed and launched more than 40 projects in Singapore, contributing to the city-state’s dynamic urban landscape. This impressive track record reflects the company’s commitment to excellence, innovation, and meeting the evolving needs of the market. With a focus on creating residential and commercial spaces that resonate with modern lifestyles, Macly Capital has played a crucial role in shaping Singapore’s built environment. The company’s developments often feature contemporary designs, thoughtful layouts, and amenities that enhance the overall living experience.
Macly Capital’s proven expertise lies in its ability to adapt to changing market demands, introducing innovative concepts and designs. The company’s commitment to quality, creativity, and customer satisfaction has positioned it as a respected and reliable player in the real estate and hospitality industries. With a forward-looking approach, Macly Capital continues to be an influential force in the real estate market, contributing to Singapore’s urban development and creating spaces that cater to diverse lifestyles.
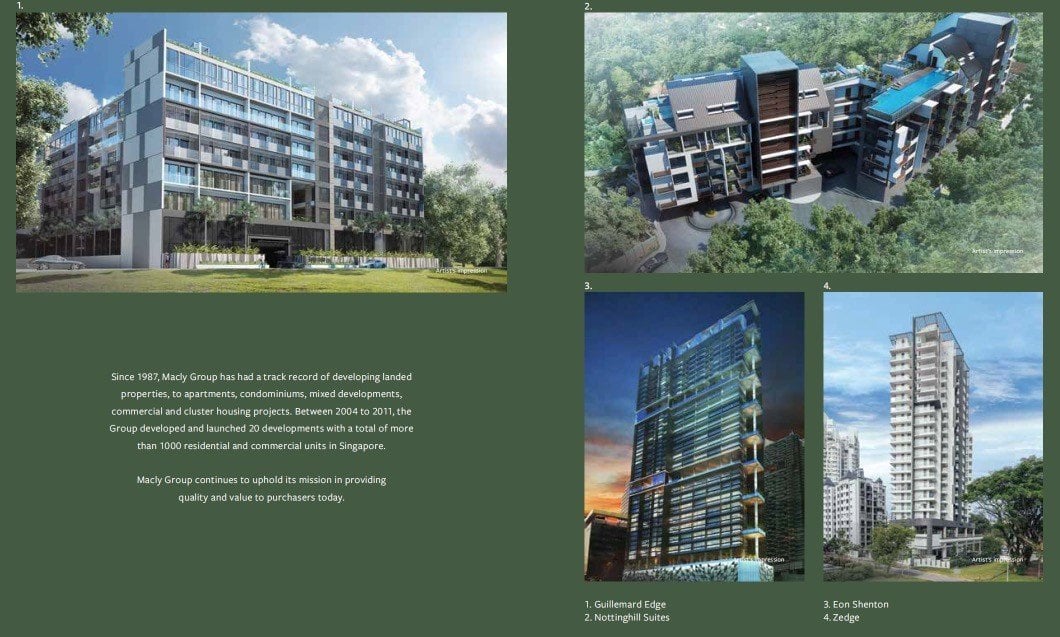
Project Highlights
Unique Selling Points
- Prime Location: Nestled between Kovan and Serangoon, with easy access to two MRT stations.
- Proven Developer: Macly Capital’s 30+ years of experience with over 40 successful projects.
- Top-notch Education: Close proximity to acclaimed primary school within a 1 km radius.
- Smart Living: Cutting-edge smart home features for a modern lifestyle.
- Thoughtful Design: Two, three, and four-bedroom apartments with meticulous detailing.
- Recreational: Amenities including a pool, reading room, dining and BBQ.
- Shopping and Dining Ease: Walking distance to Kovan MRT and vibrant shopping districts.
- Nature at Your Doorstep: Nearby parks like Boundary Road Park for outdoor activities.
- Exceptional Connectivity: Two MRT stations and major expressways for easy travel.

Location
The Location
Nestled within the heart of District 19, Jansen House stands as a prime residential haven, strategically positioned between the vibrant neighborhoods of Kovan and Serangoon.
A culinary haven just a stone’s throw away from Jansen House, Kovan Market & Food Centre presents a vibrant tapestry of local flavors. From hawker delights to delectable treats, residents can explore an array of diverse cuisines, making it the go-to spot for those seeking an authentic gastronomic experience.
For a more extensive culinary journey, NEX Shopping Mall, easily accessible from Kovan MRT station, houses a diverse range of dining options. From casual cafes to upscale restaurants, residents can indulge in a gastronomic adventure without venturing far from home.
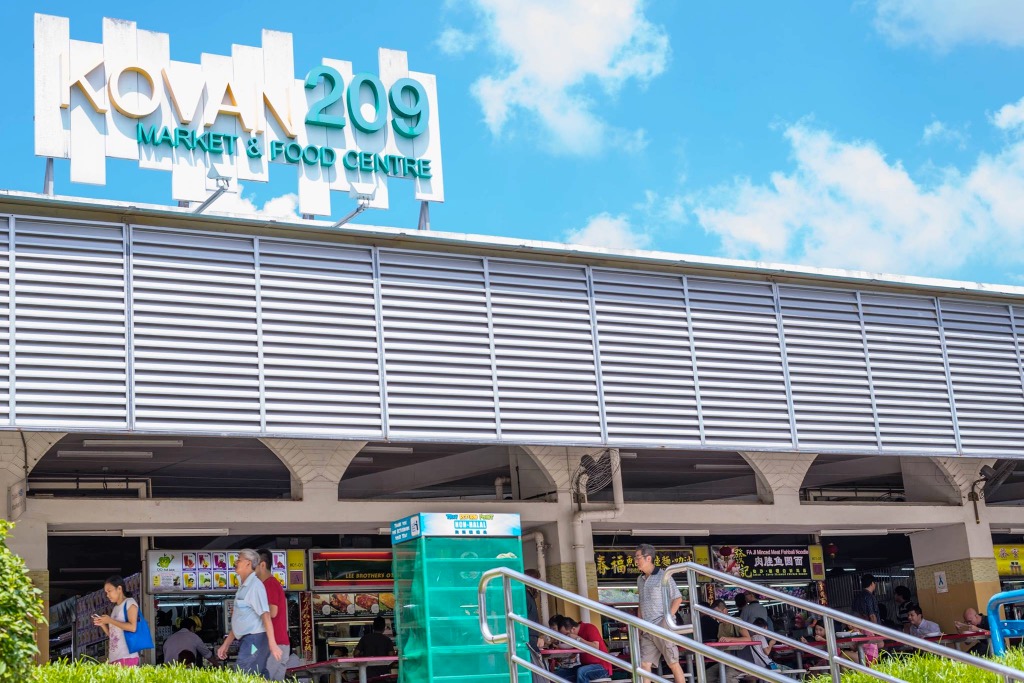
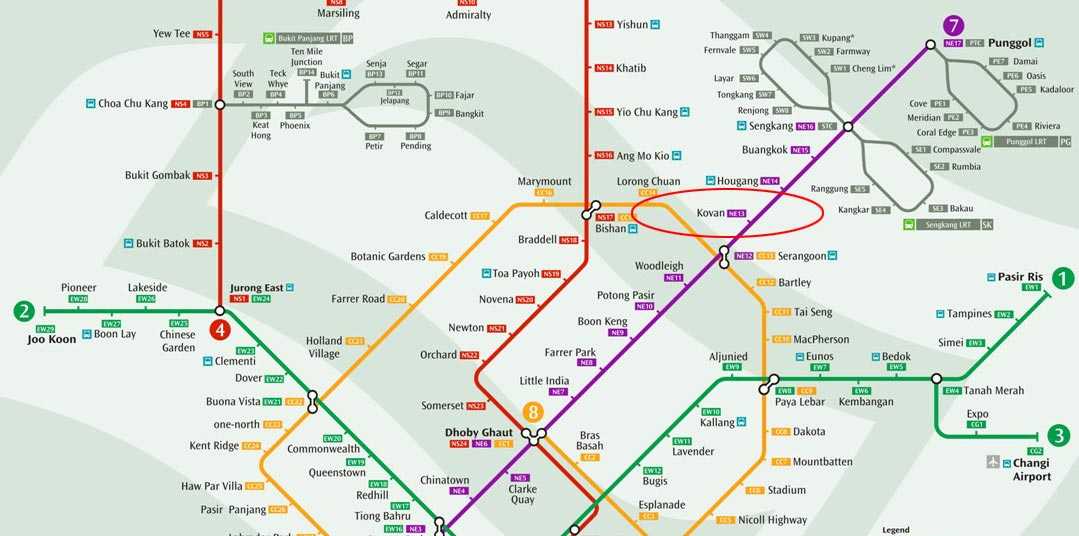
Situated within walking distance to Kovan MRT station, Jansen House offers residents easy access to nearby shopping malls such as Heartland Mall and Nex Shopping Mall. This proximity ensures a plethora of retail options and a delightful array of culinary experiences in the bustling Kovan district.
Residents can fulfill their daily grocery needs with ease, thanks to nearby supermarkets. Chip Huat Farm Product Supermarket and Kim Seah Departmental Store offer a convenient shopping experience, ensuring that residents have access to fresh produce and household essentials just moments away.
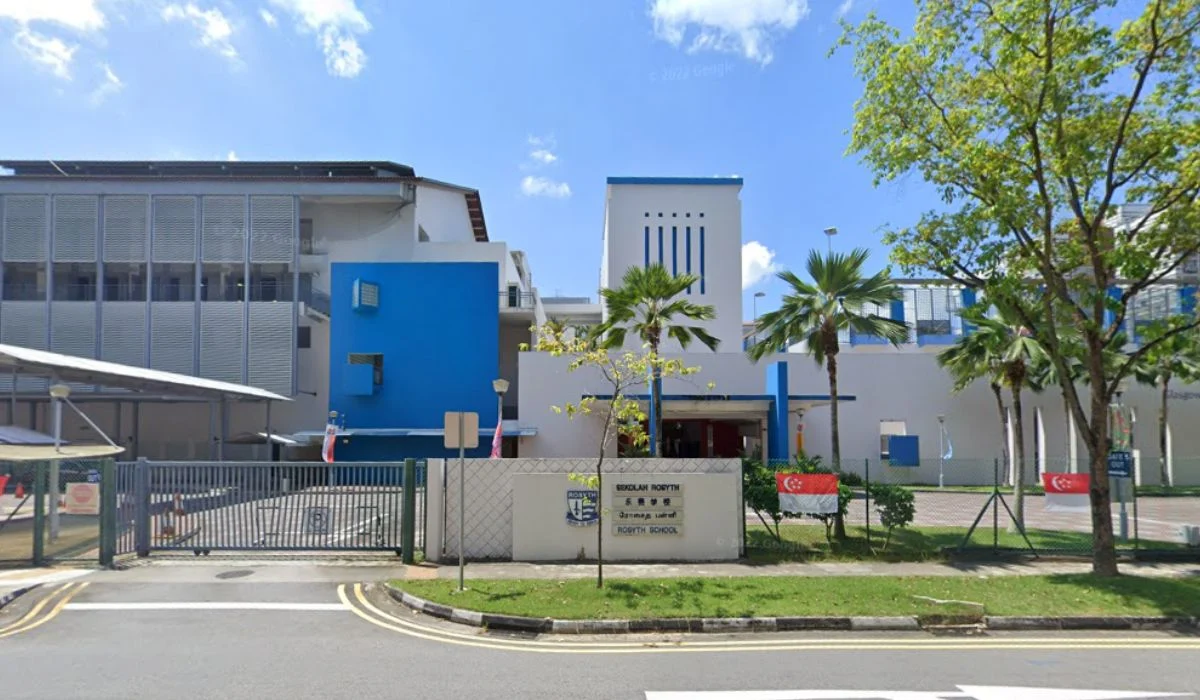
Jansen House takes pride in its close proximity to esteemed primary schools, including the renowned CHIJ Our Lady Of Good Counsel and Rosyth School, all within the coveted 1-2 km radius. This ensures a convenient and enriching educational journey for families with school-going children.
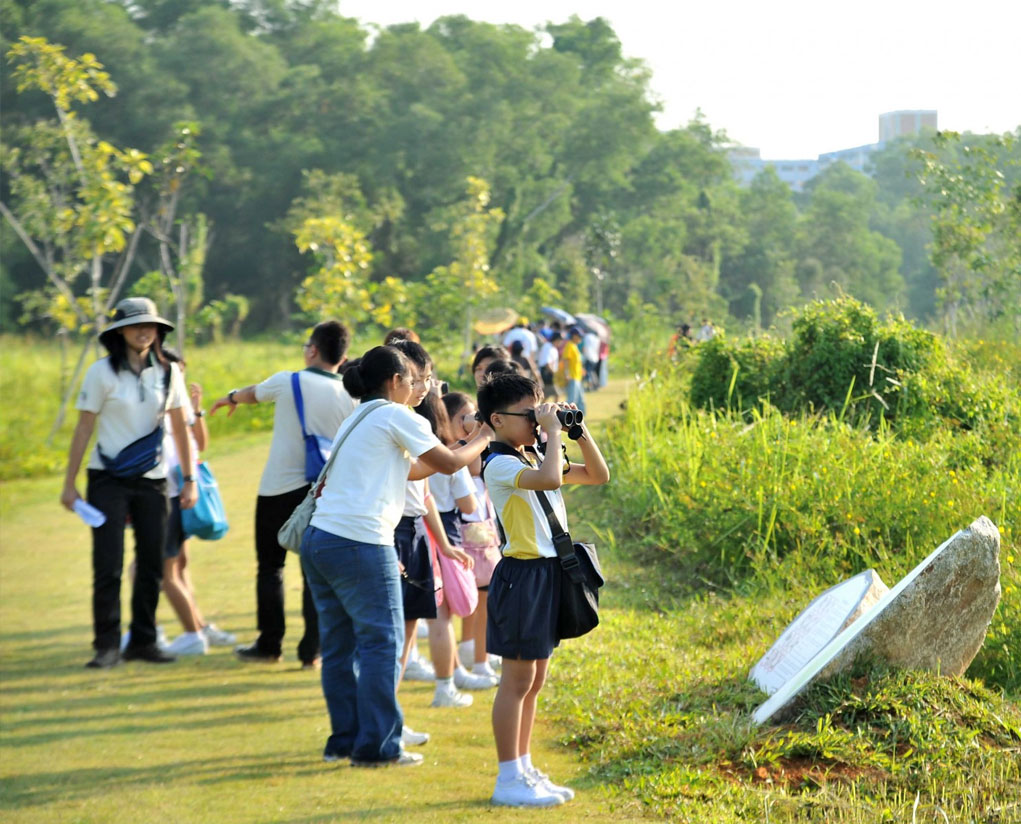
Nearby Green Spaces
For nature enthusiasts, nearby parks like Boundary Road Park beckon, offering a tranquil escape and opportunities for outdoor activities. The serene surroundings provide a refreshing contrast to the urban hustle, creating a perfect balance for residents.
xxxx

What’s Nearby?
Trains (MRT)
• KOVAN MRT NE13 1.2KM
• ICB Shopping Centre 800m
• Zhonghua Primary 750m
• Chij Our Lady Of Good Counsel (within 1-2 km)
• Rosyth School (within 1-2 km)
Site Plan / Floor Plan
Site Plan/ Floor Plan
The design concept involves the creation of a modular system, which integrates natural open space modules. These open space modules work in collaboration with the building’s structure to produce a range of distinctive with unique features.
The site plan of Jansen House has been thoughtfully designed to make the most of space while preserving a scenic environment that Singaporeans will appreciate. The developer, known for their dedication to creating high-quality properties with top-notch facilities, has poured their expertise into this development. Among the outstanding amenities are a refreshing Pool, Reading Rooms, a Play Area, Dining & BBQ.
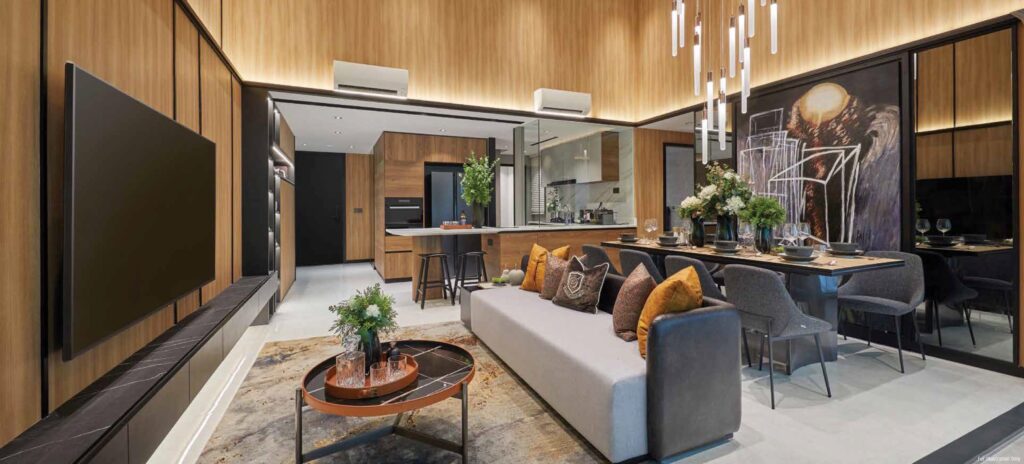
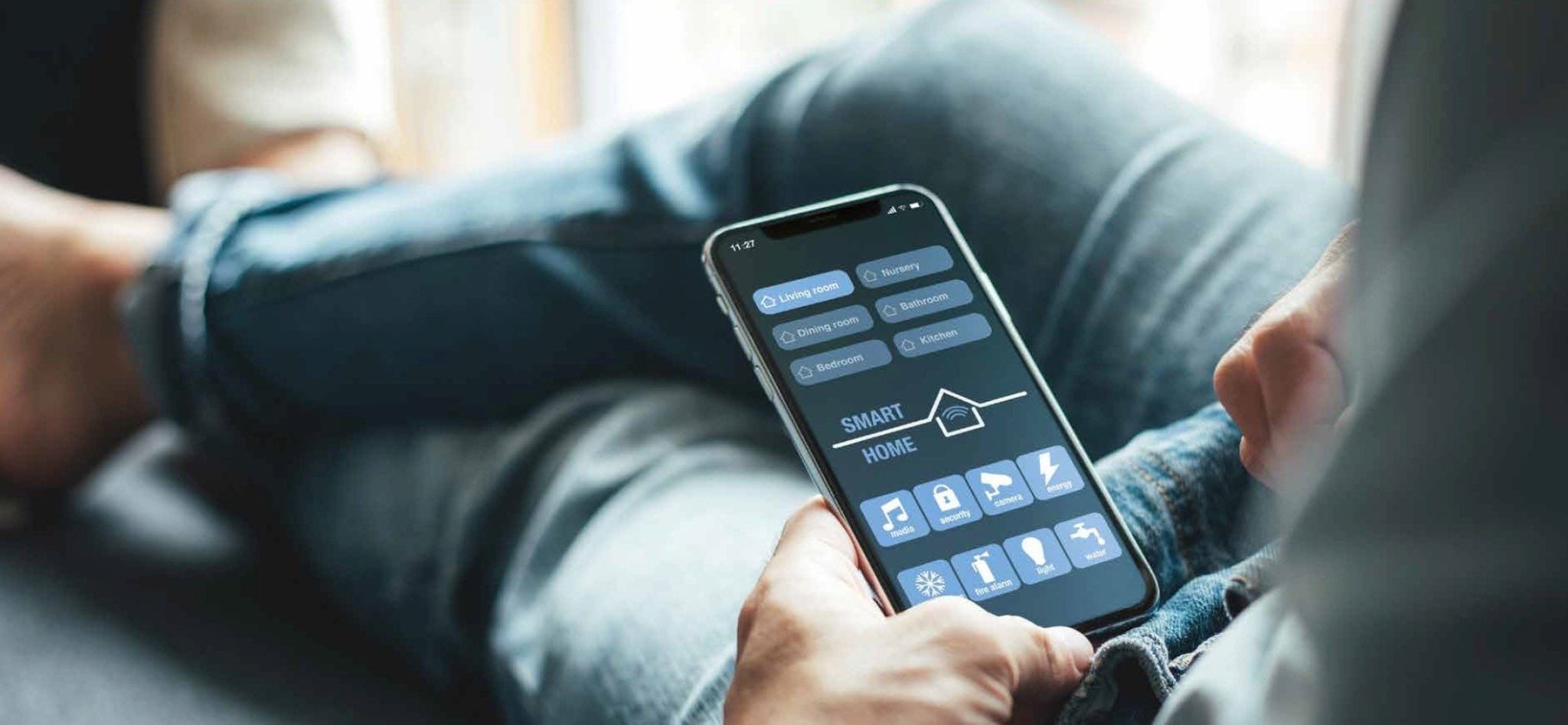
Safety and security are a top priority at Jansen House Condo, catering to the peace of mind that local residents value. The development is equipped with comprehensive security features, including 24/7 surveillance, CCTV cameras, access control systems, and intercoms. For those who own cars, a spacious and well-lit parking area is readily available. Additionally, the development embraces modern living with a smart home system, allowing residents to conveniently control lighting, temperature, and security from anywhere in their homes, a feature Singaporeans will find both practical and appealing.
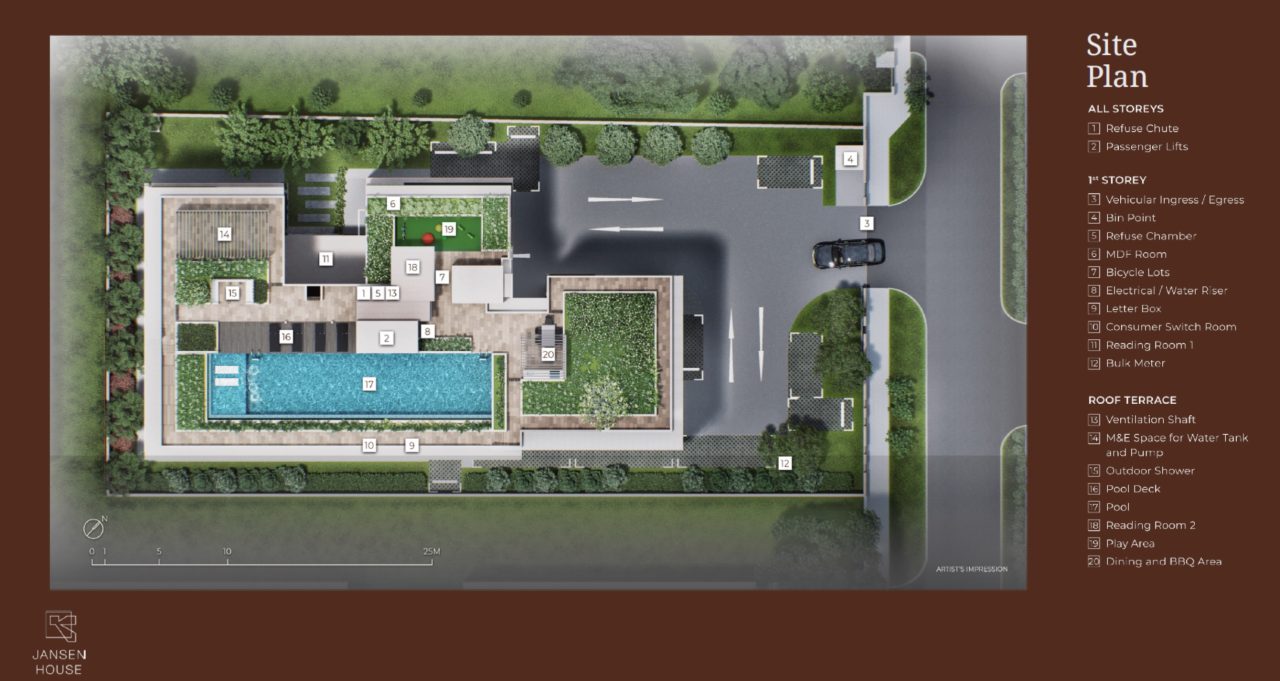
Unit Mixes/ Diagrammatic Chart
| Type | No. of Bedroom | No. of Units | m² | Sq ft |
|---|---|---|---|---|
| A1 | 2 bdrm | 2 | 67.0 | 721 |
| A2 | 2 bdrm | 1 | 67.0 | 721 |
| B1 | 3 bdrm | 4 | 96.0 | 1033 |
| B2 | 3 bdrm | 3 | 94.0 | 1012 |
| B2-A | 3 bdrm | 1 | 94.0 | 1012 |
| B3 | 3 bdrm | 1 | 96.0 | 1033 |
| C1 | 4 bdrm | 4 | 115.0 | 1238 |
| C2 | 4 bdrm | 3 | 124.0 | 1335 |
| C2-A | 4 bdrm | 1 | 124.0 | 1335 |
| C3 | 4 bdrm | 1 | 117.0 | 1259 |
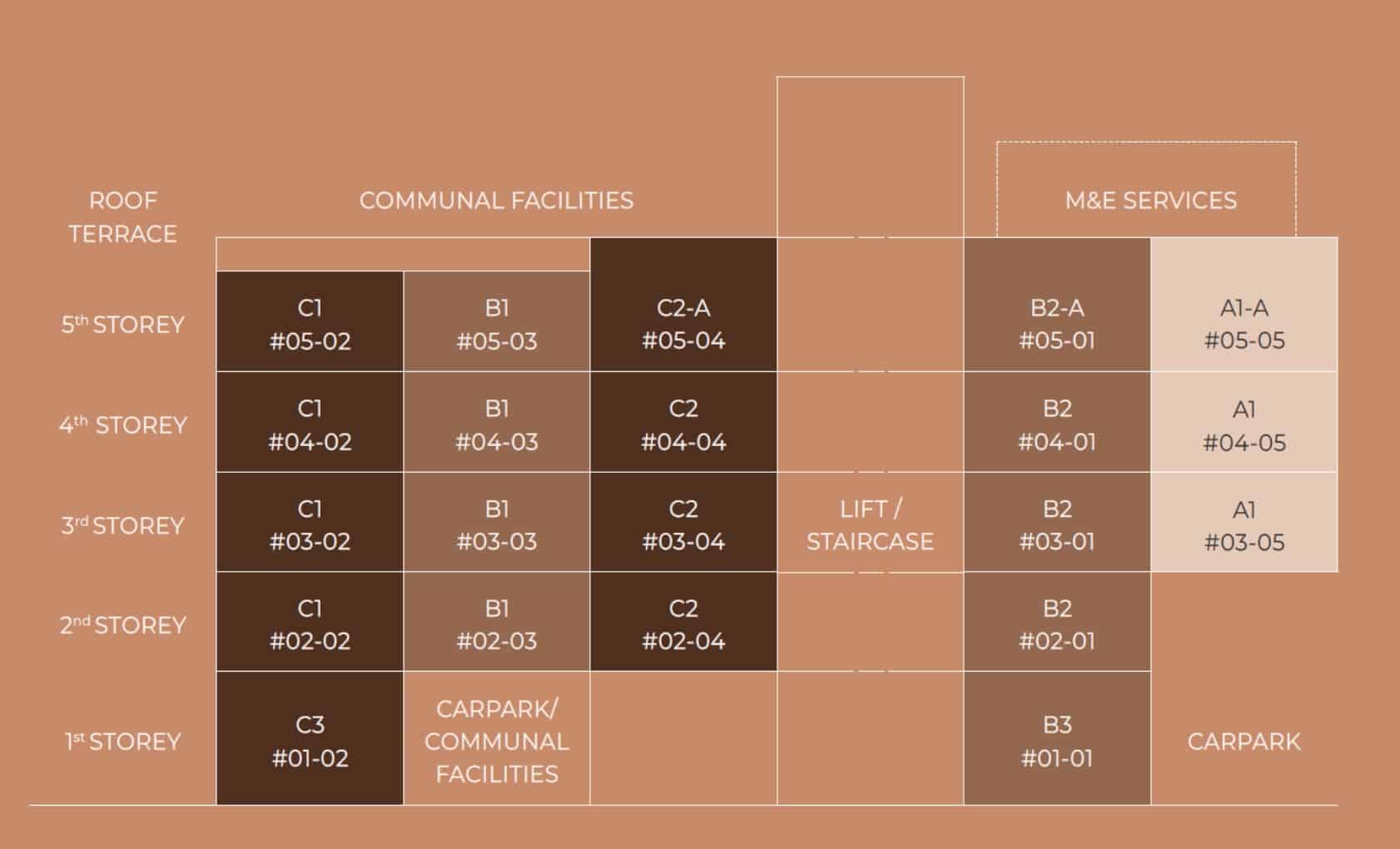
Typical Floor Plan
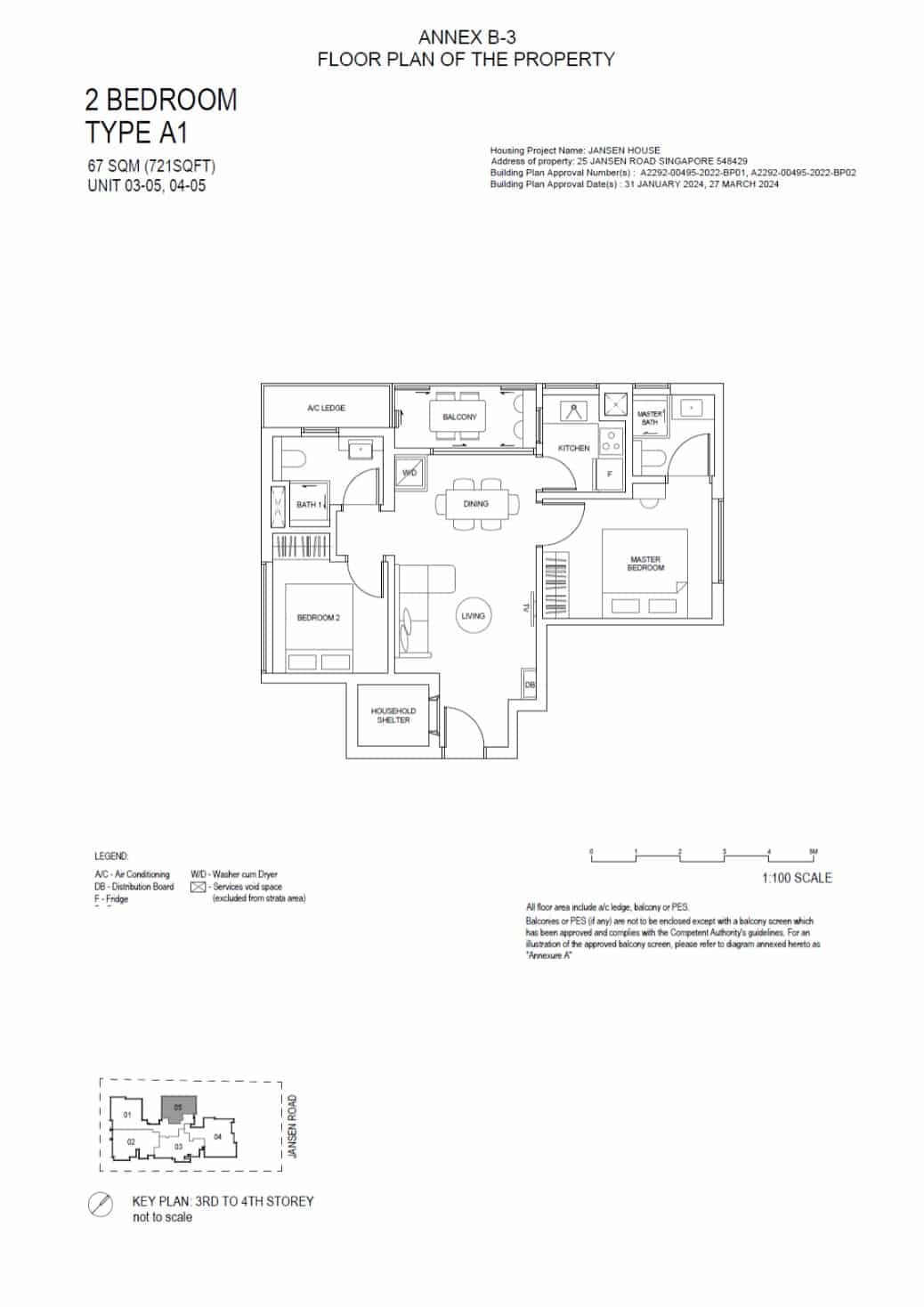
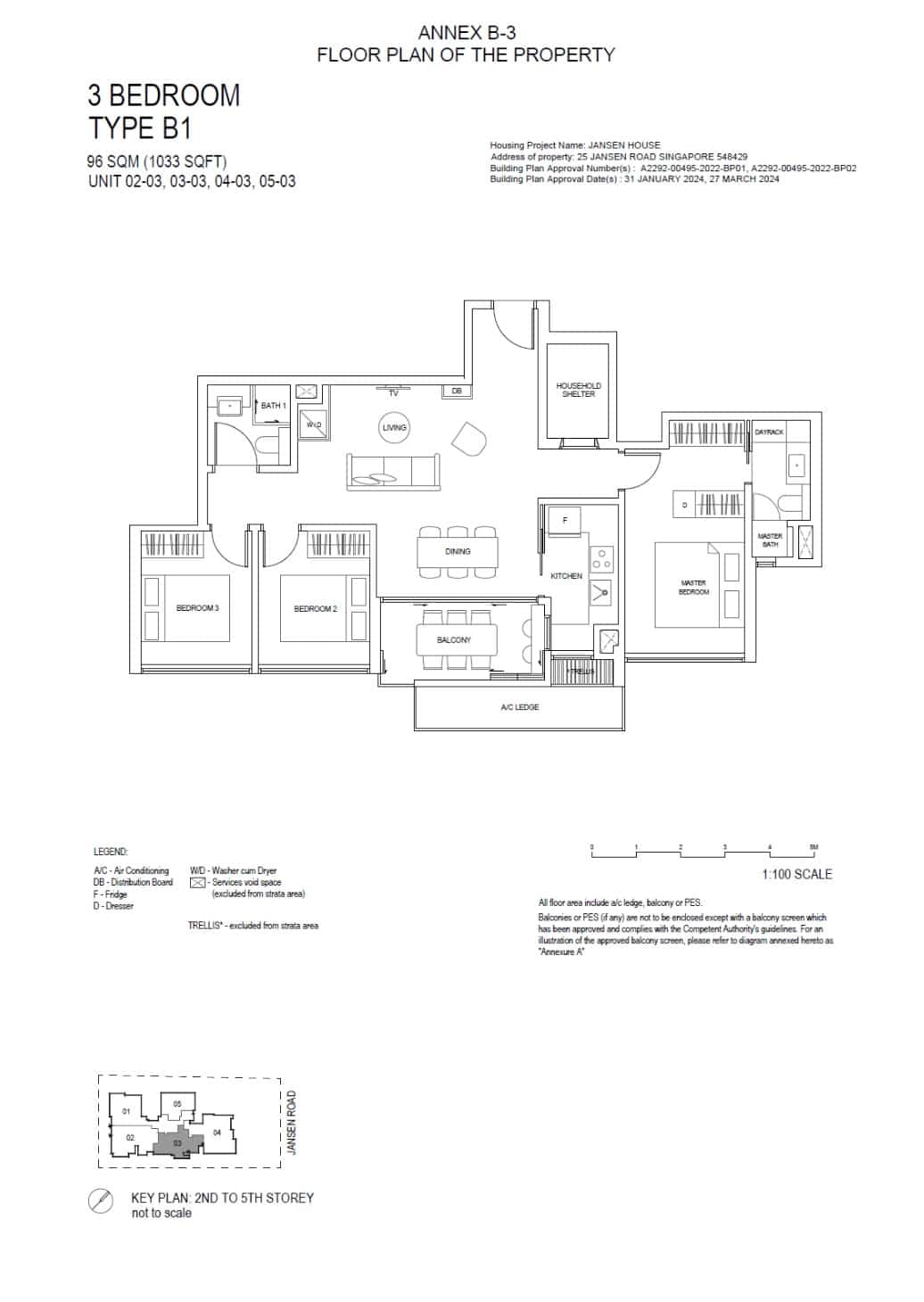
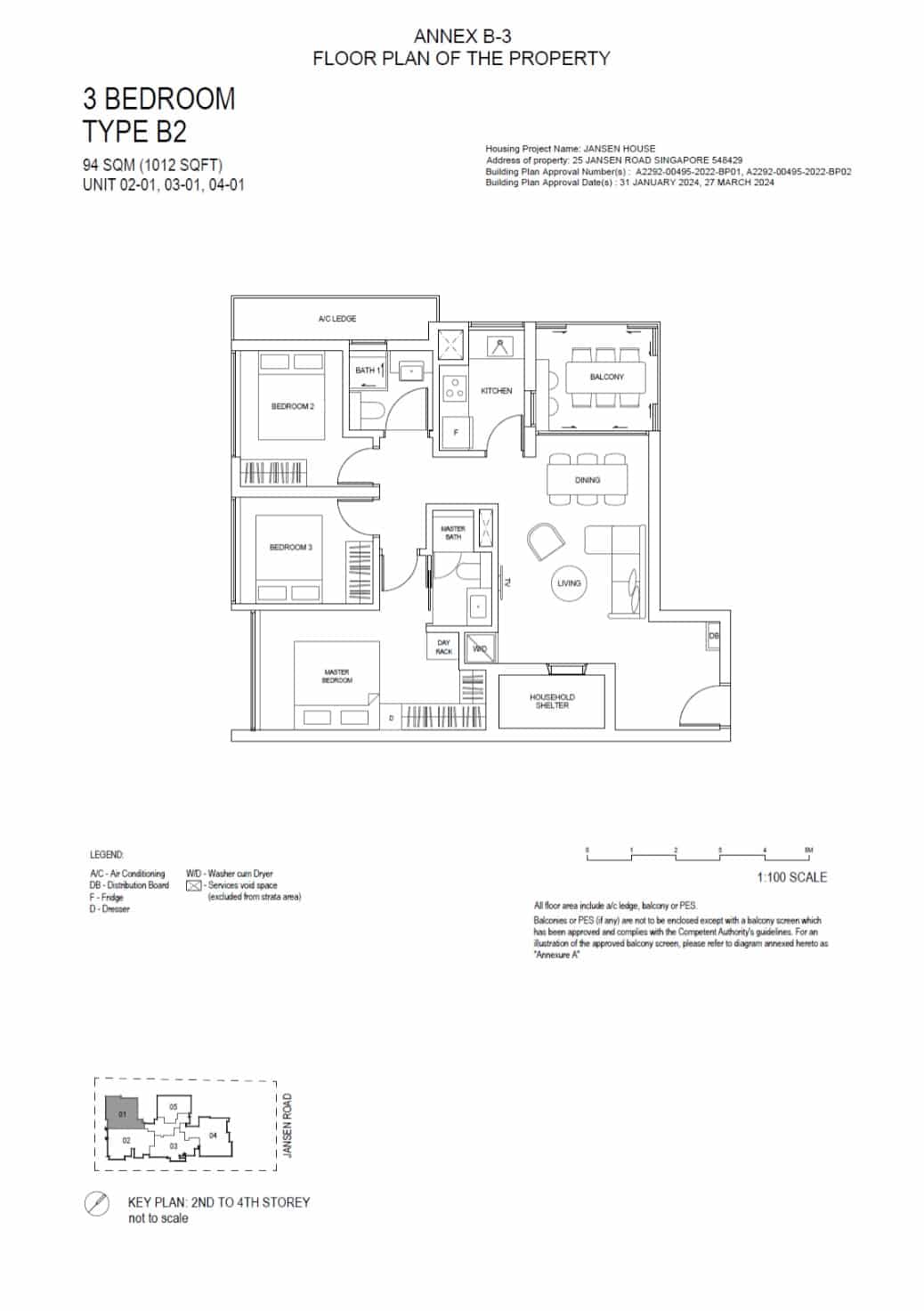
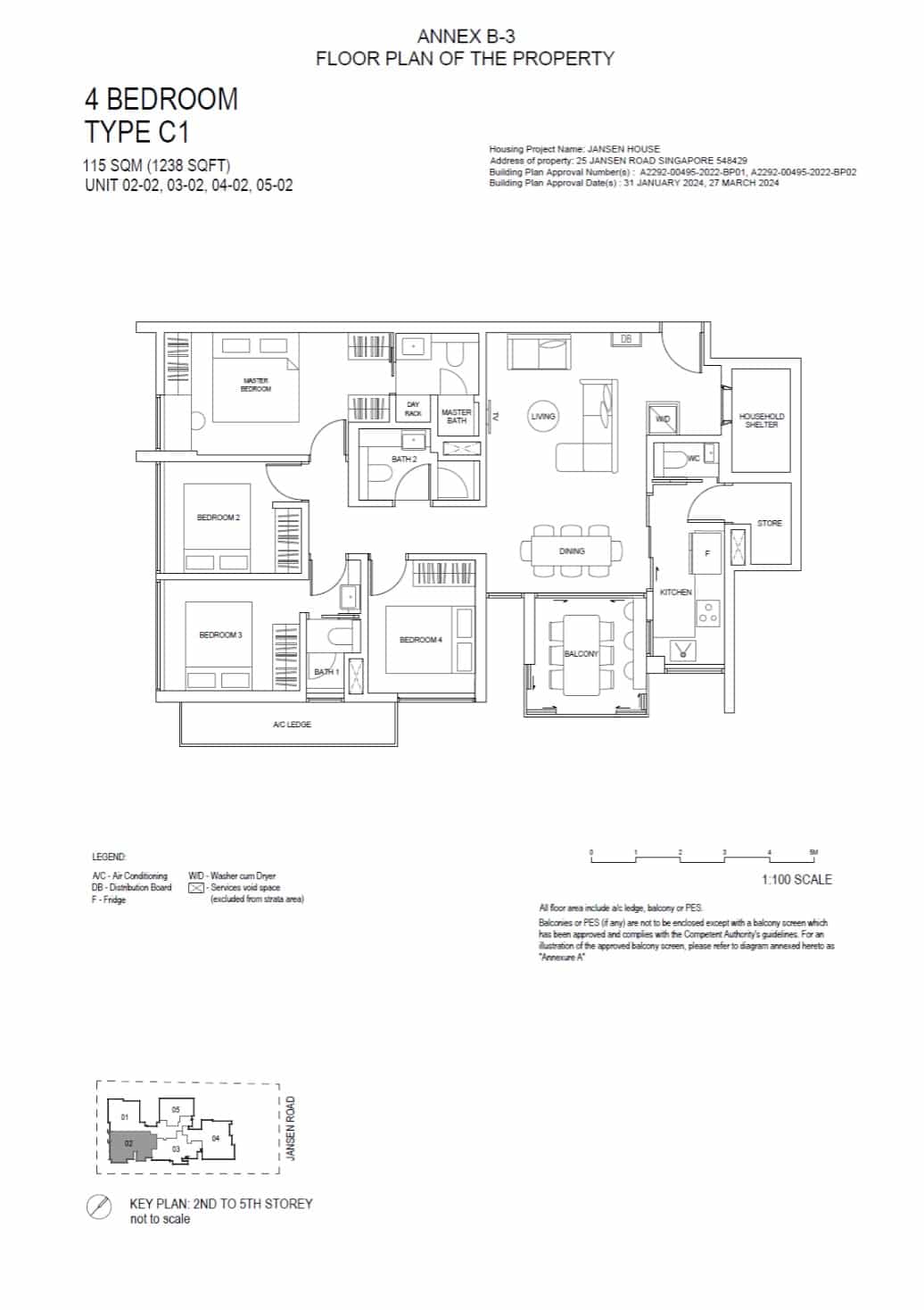
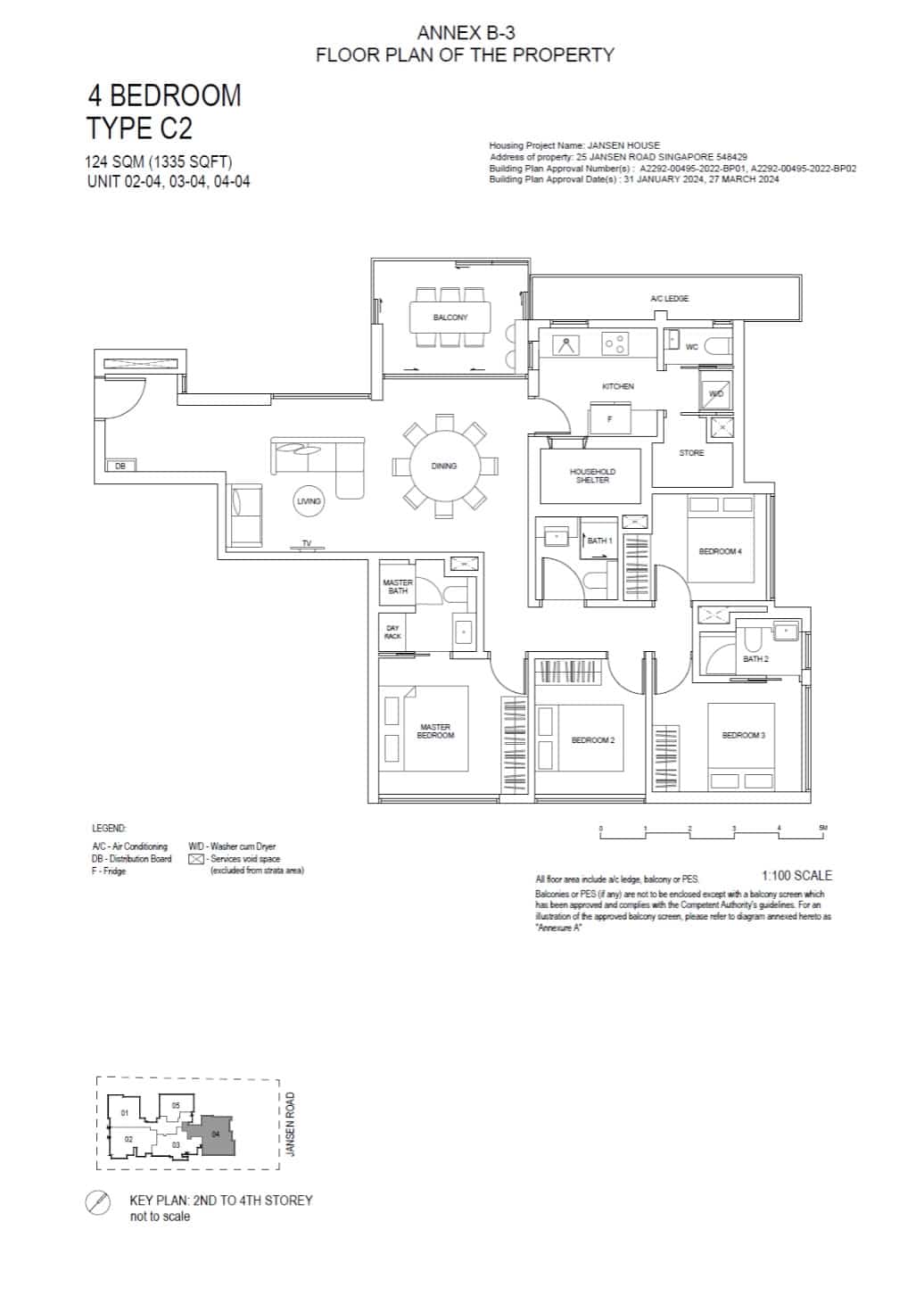
Gallery
Exteriors & Interiors
With only 21 units, you can truly feel the highest level of privacy. The separation of Active Zone and Private Space offers a sense of connection to the outside world while not lacking a sense of peace and order.
A complete Well-Being retreat destination, provides an exhilarating mix of facilities in the vast area. This is a place, where you can always join in the activities with your family.
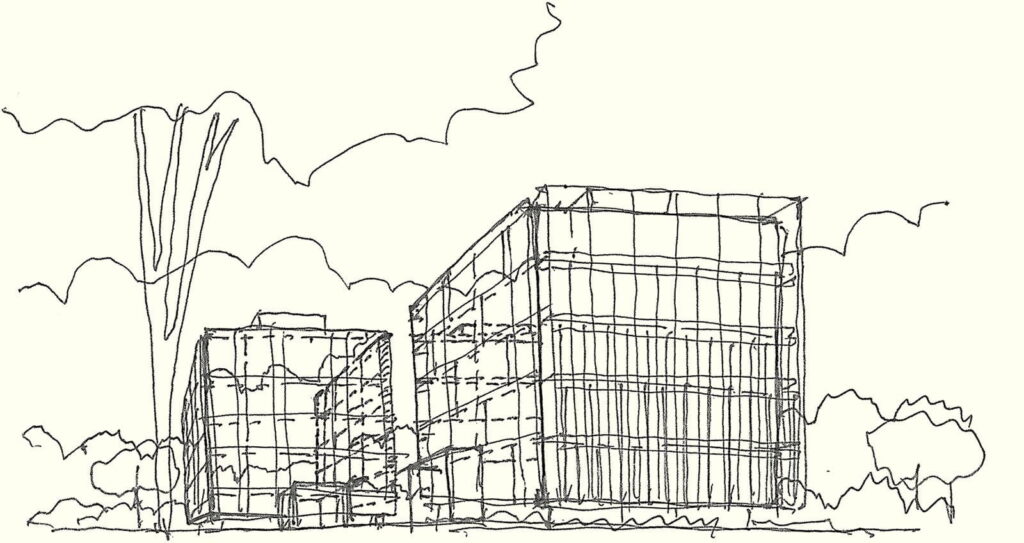
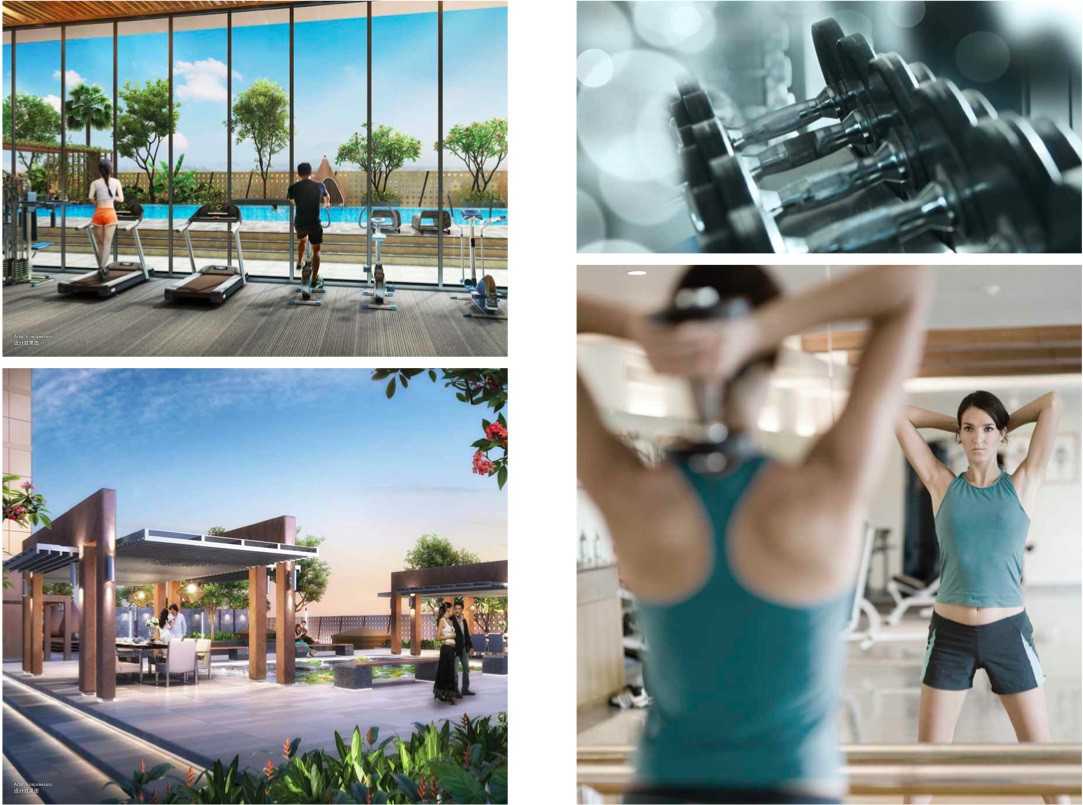
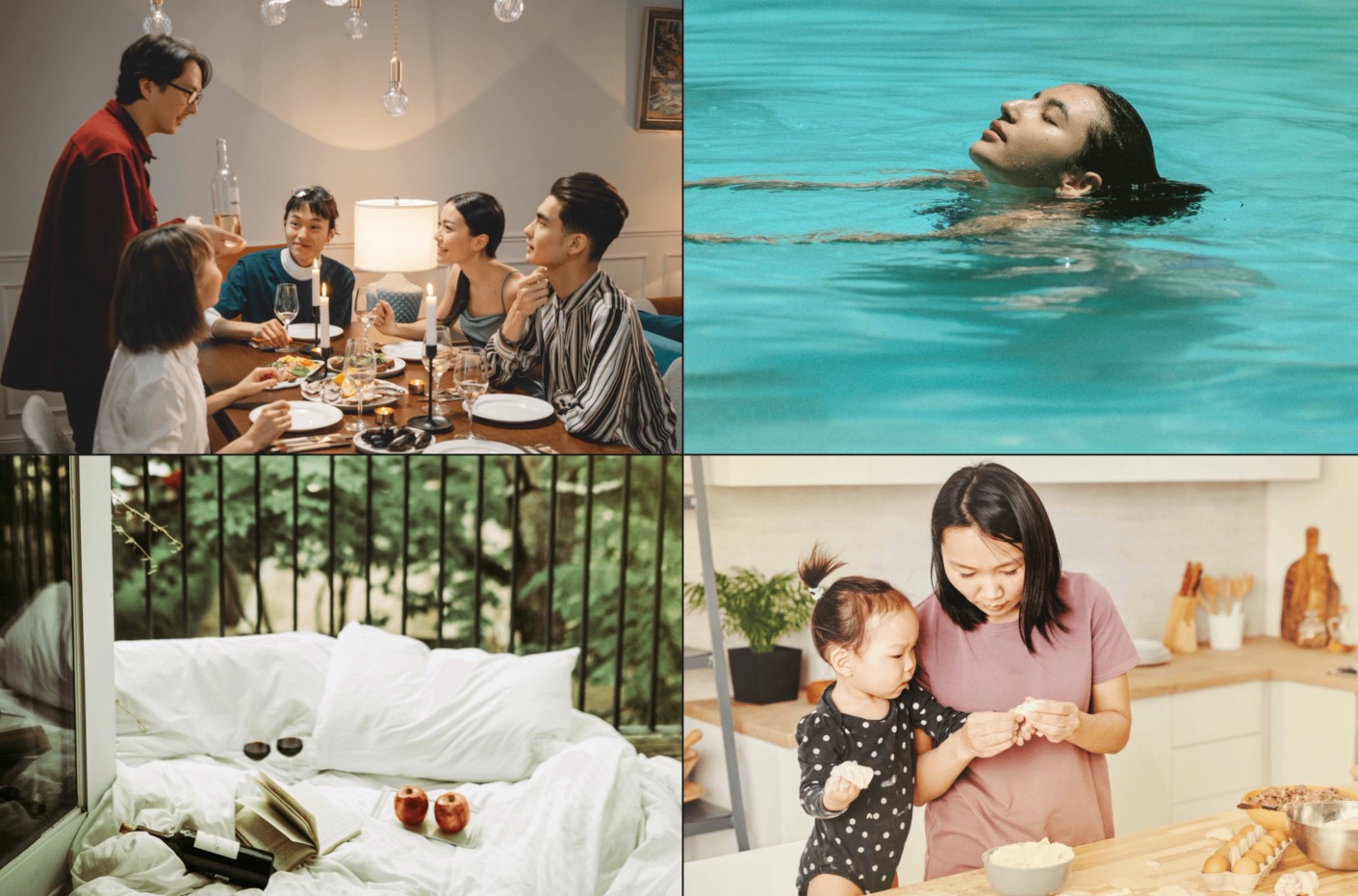
Reenergise your body with our state-of-the art amenities, curated for your preferred activities at various facilities on different levels. Reward yourself with deeper Well-Being. At our pool and roof terrace facilities, you can let it all go and collect yourself at the same time. While the unblocked view relaxes your mind, leave you feeling invigorating as ever.
Exteriors & Facilities
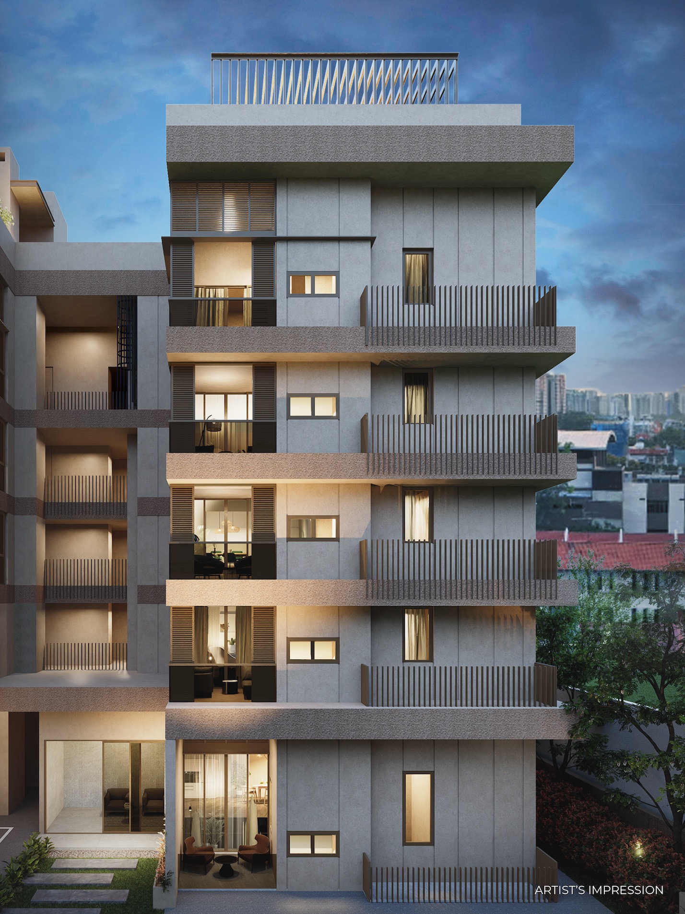
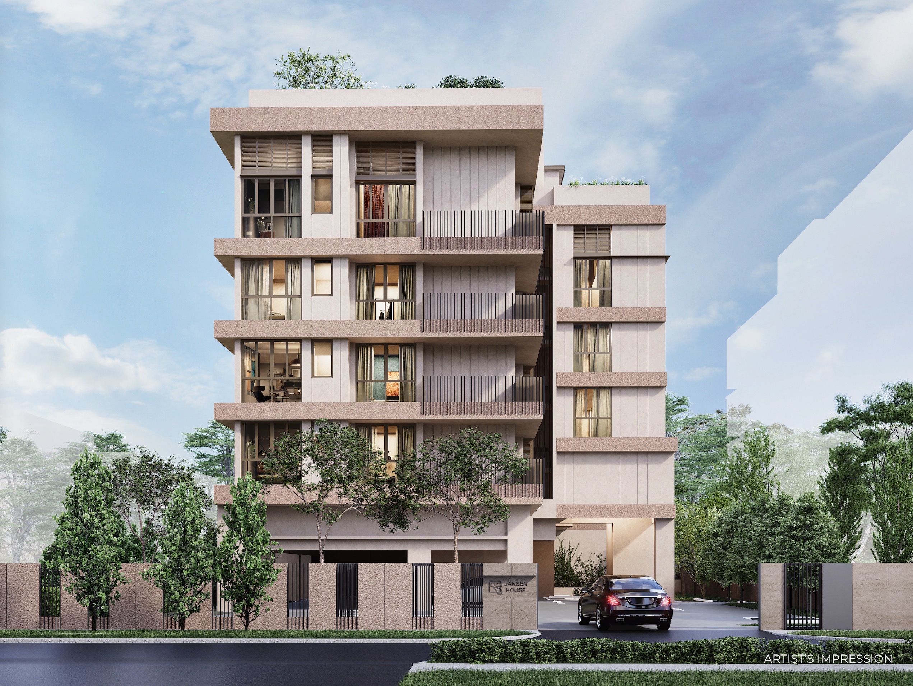
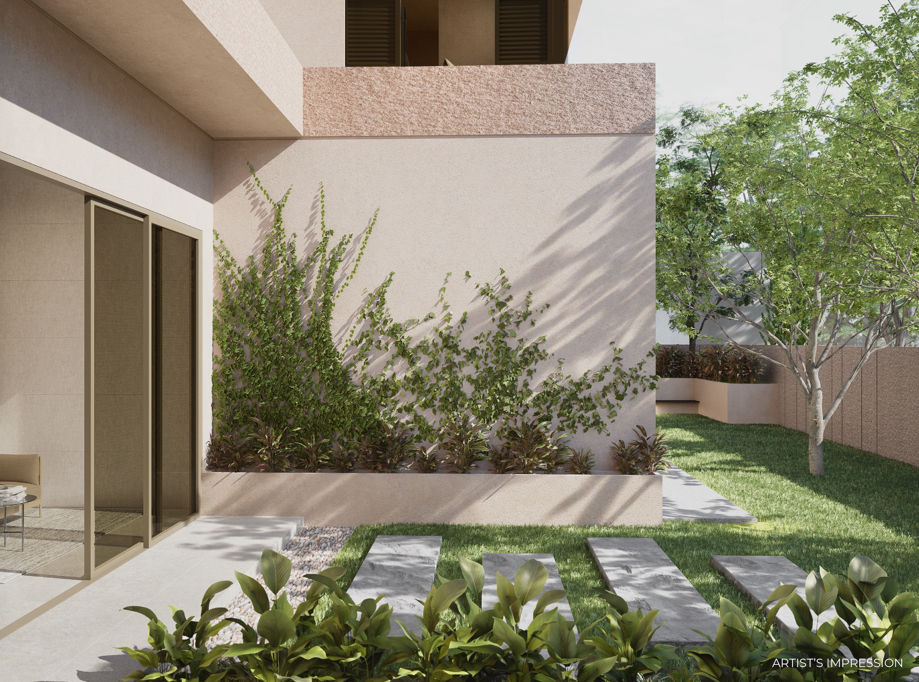
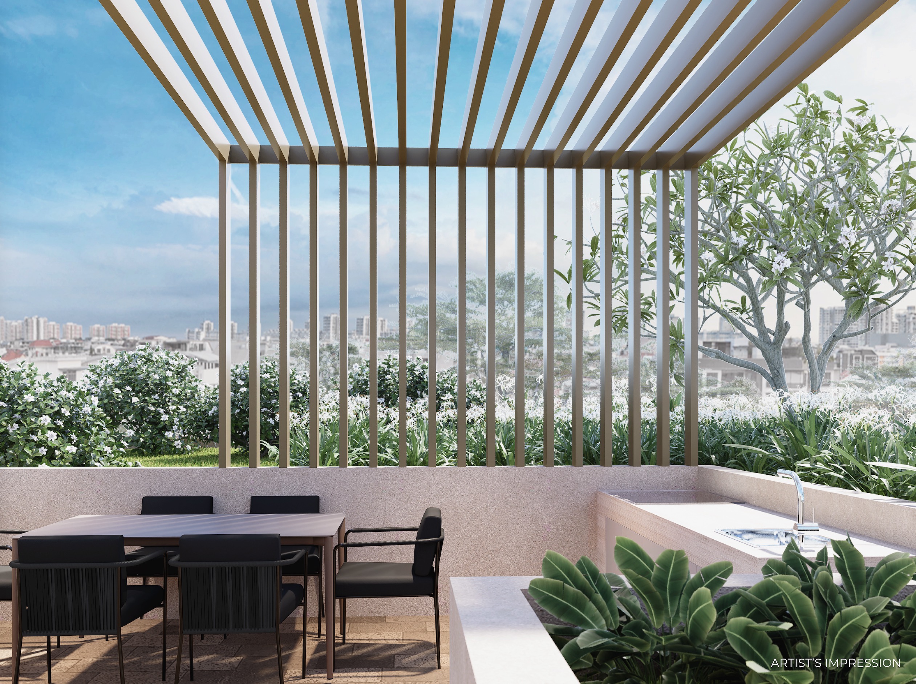
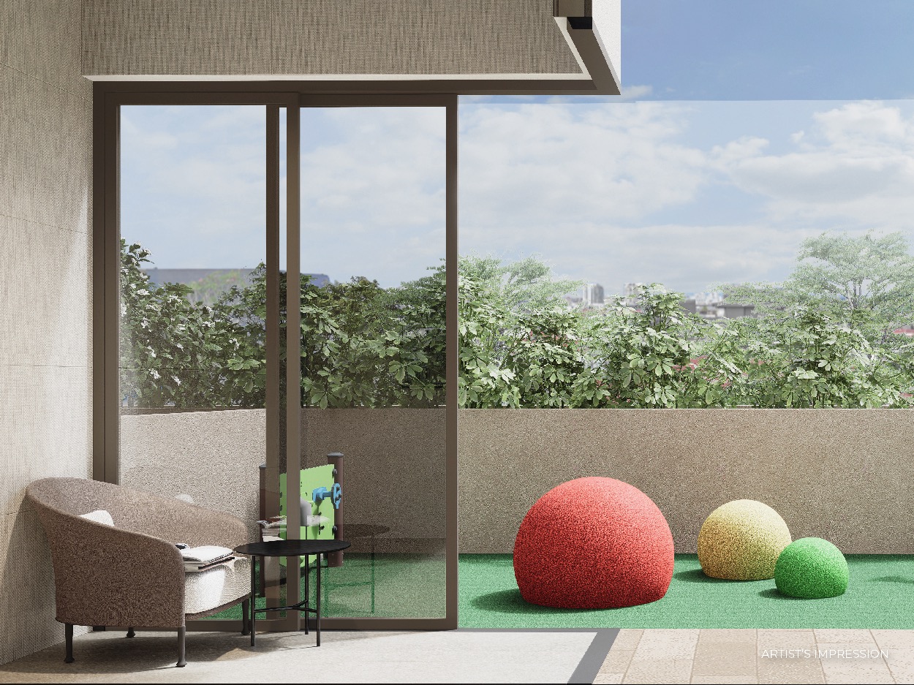
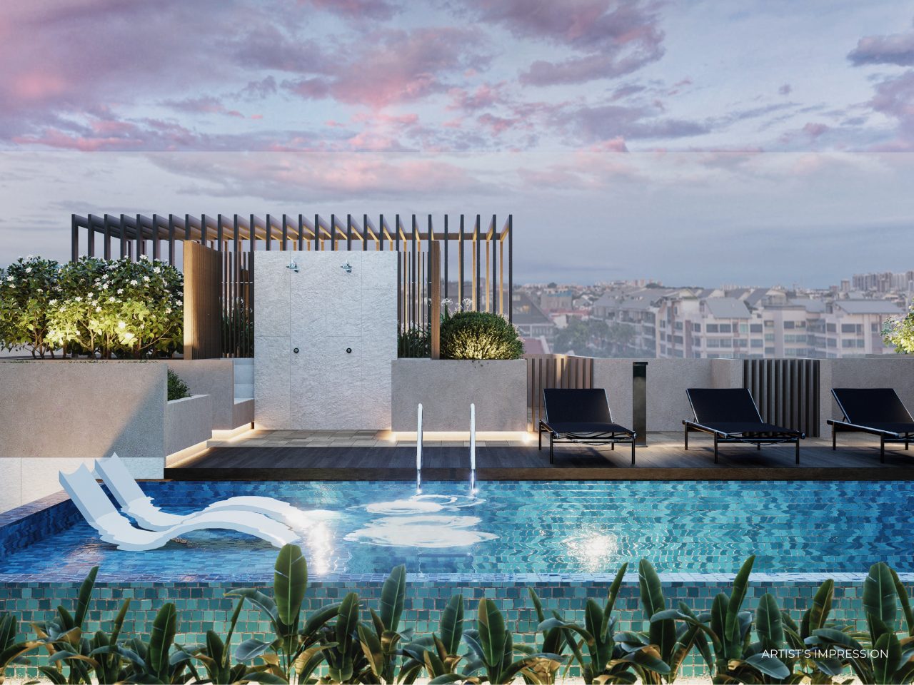
Interiors
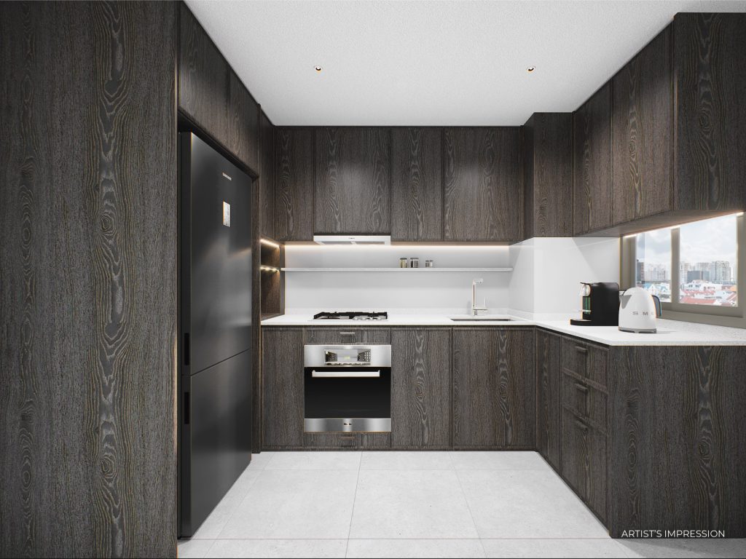
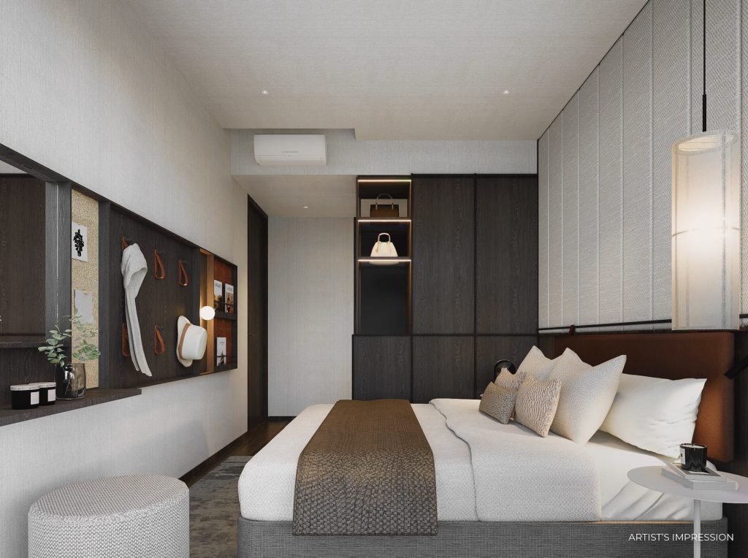
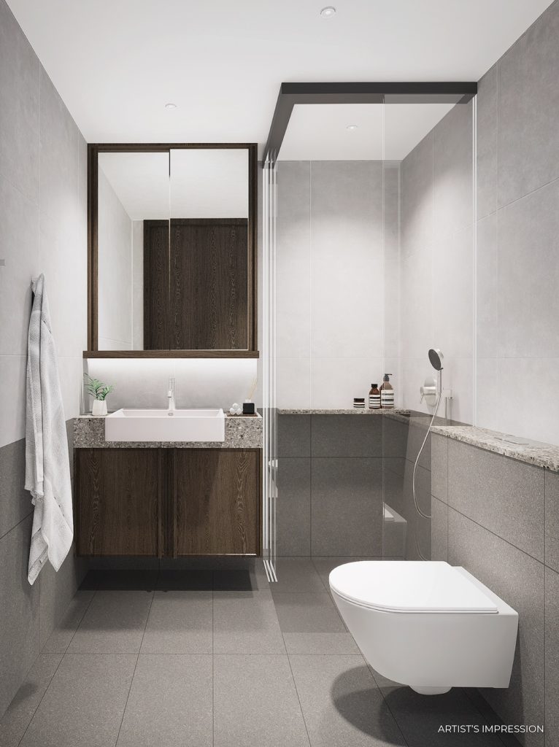
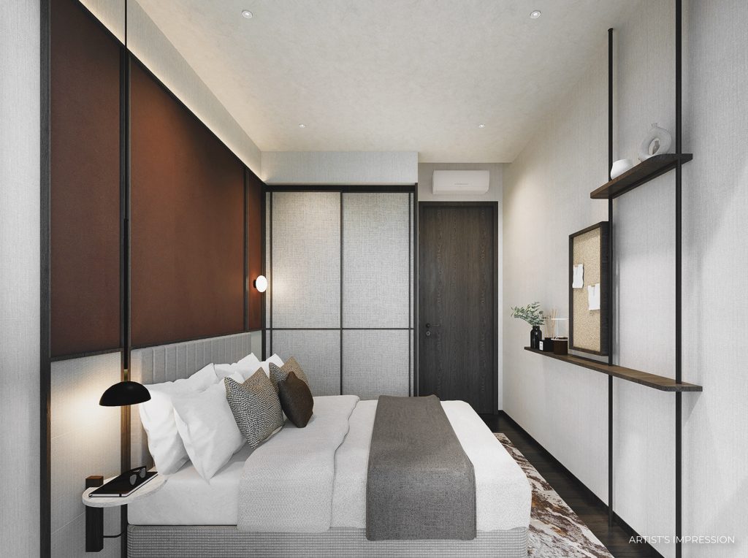
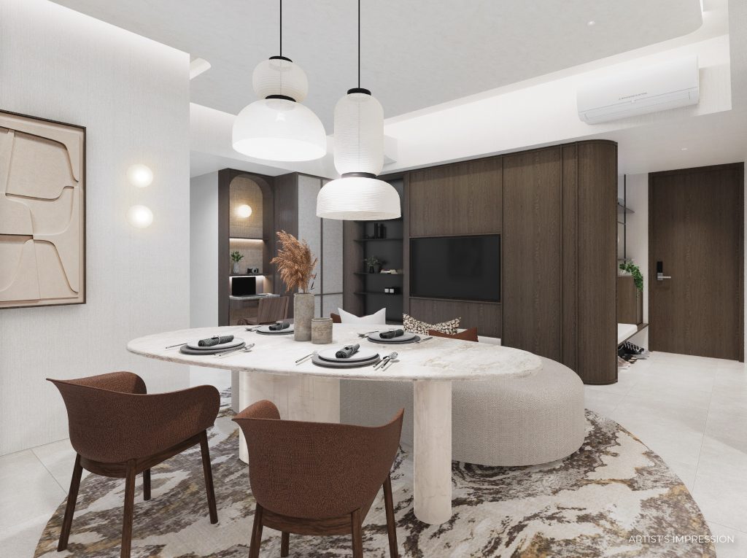
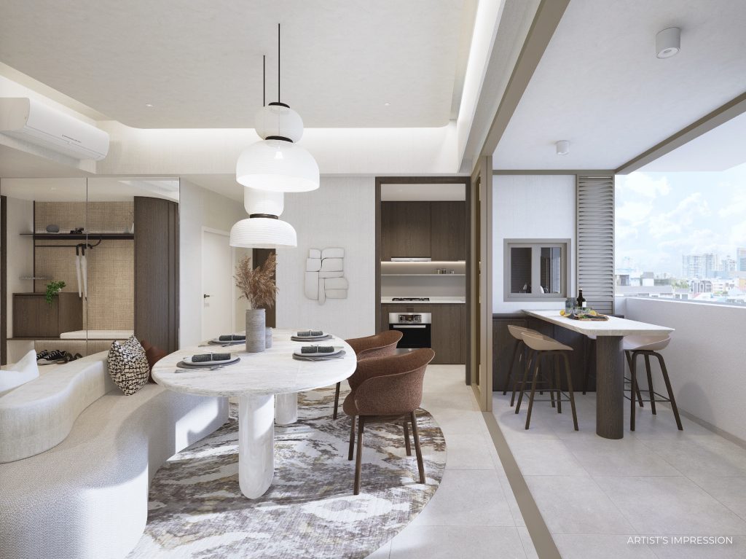
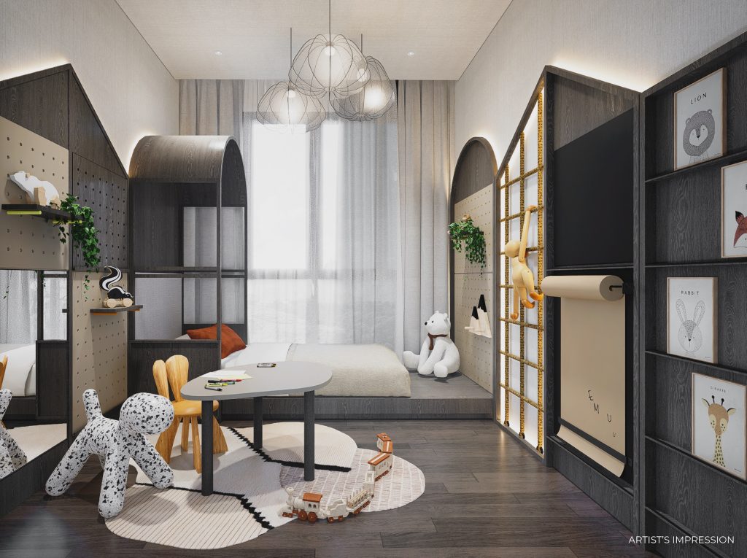
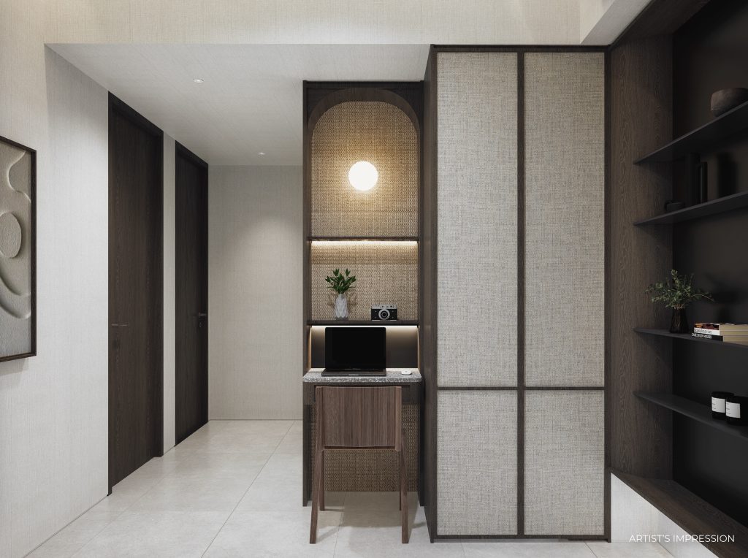
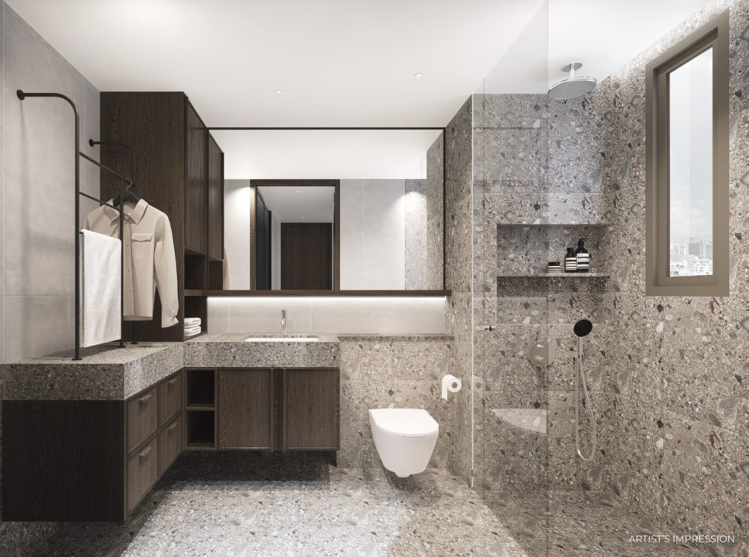
Price / Discounts
Price Guide
3 BR 1012-1033sf From $1,999,000 – Last 8 Units
4 BR 1238-1335sf From $2,468,000 – Last 5 Units
Please Contact Us at +65.84188689
It is important to only engage the Official Direct Developer Sales Team to assist you to enjoy the best possible direct developer price. There is no commission required to be paid.

Payment Terms & Fee
Standard Progressive Payment:
- Booking Fee 5%
- Within 8 Weeks, Exercise Sales & Purchase Agreement (S&P), and pay 15% + Stamp Duty + ABSD (if any)
- Balance 80% Based on Progressive Payment
Download E-brochure
Download E-Brochure
