Navigation Guide
Ikigai @ Novena
Brand New Freehold In Prime District 11
✔ Exclusive 16 units of Japanese + Scandinavian theme home
✔ Freehold at Prime District 11
✔ Short Walk 520m to Novena MRT
✔ Lots of F&B, shopping and entertainment at Novena Square, Velocity, United Square and more!
✔ Proximity to Novena Health City, Mount Elizabeth Novena and TTSH!
✔ Top schools within 1KM including SJI & Farrer Park Pri.
✔ Big size units + Efficient layout
“Your Way of Living”
Introduction
Ikigai Condominium is a development located along 38 Shrewsbury Road, Singapore, 307818 District 11. Expected completion 2026 . Consisting of 16 units in total. MRT station Novena and other public transportation are within walking distance providing residence convenient access to commute around Singapore. Basic facilities includes gym, swimming pool, bbq pit, parking, 24 hour security and more. Nearby supermarkets and shopping areas include FairPrice Square 2 and Cold Storage United Square and just a short 10 minute drive away to Orchard Road which is one of Singapore’s most popular shopping area.
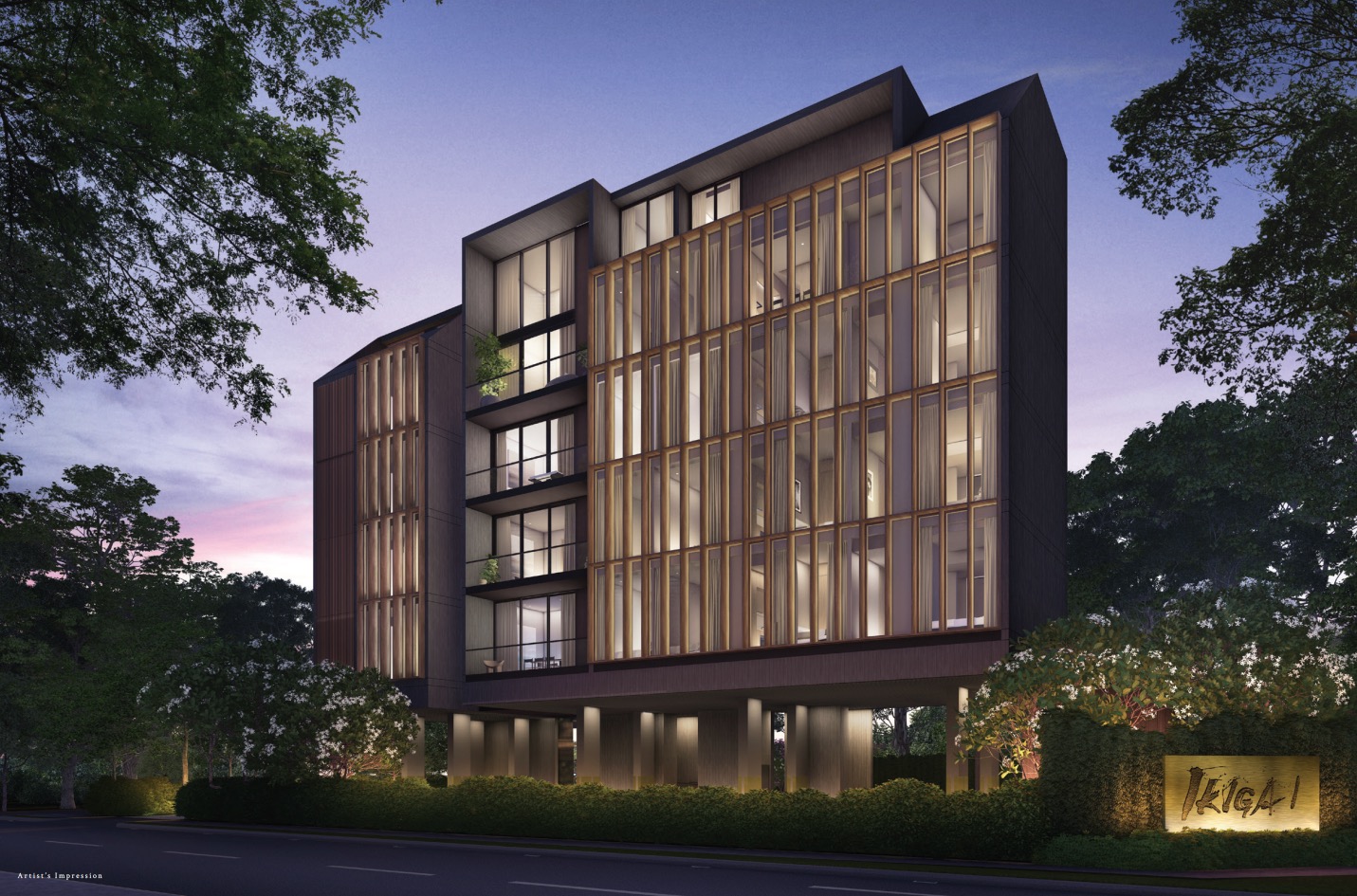
Ikigai is situated a 7-minute walk from Novena MRT Station, one stop from Newton MRT which connects the North-South Line and the Downtown Line. Novena MRT is a short ride away from the bustling city centre and the Central Business District at the heart of Singapore. The Novena neighbourhood is a hive of activity, with the integrated world-class Novena Medical Hub and malls like United Square, Velocity, and Novena Square in the vicinity. Not far from Ikigai at Newton, is the vibrant Orchard Road, less than 10 minutes away.
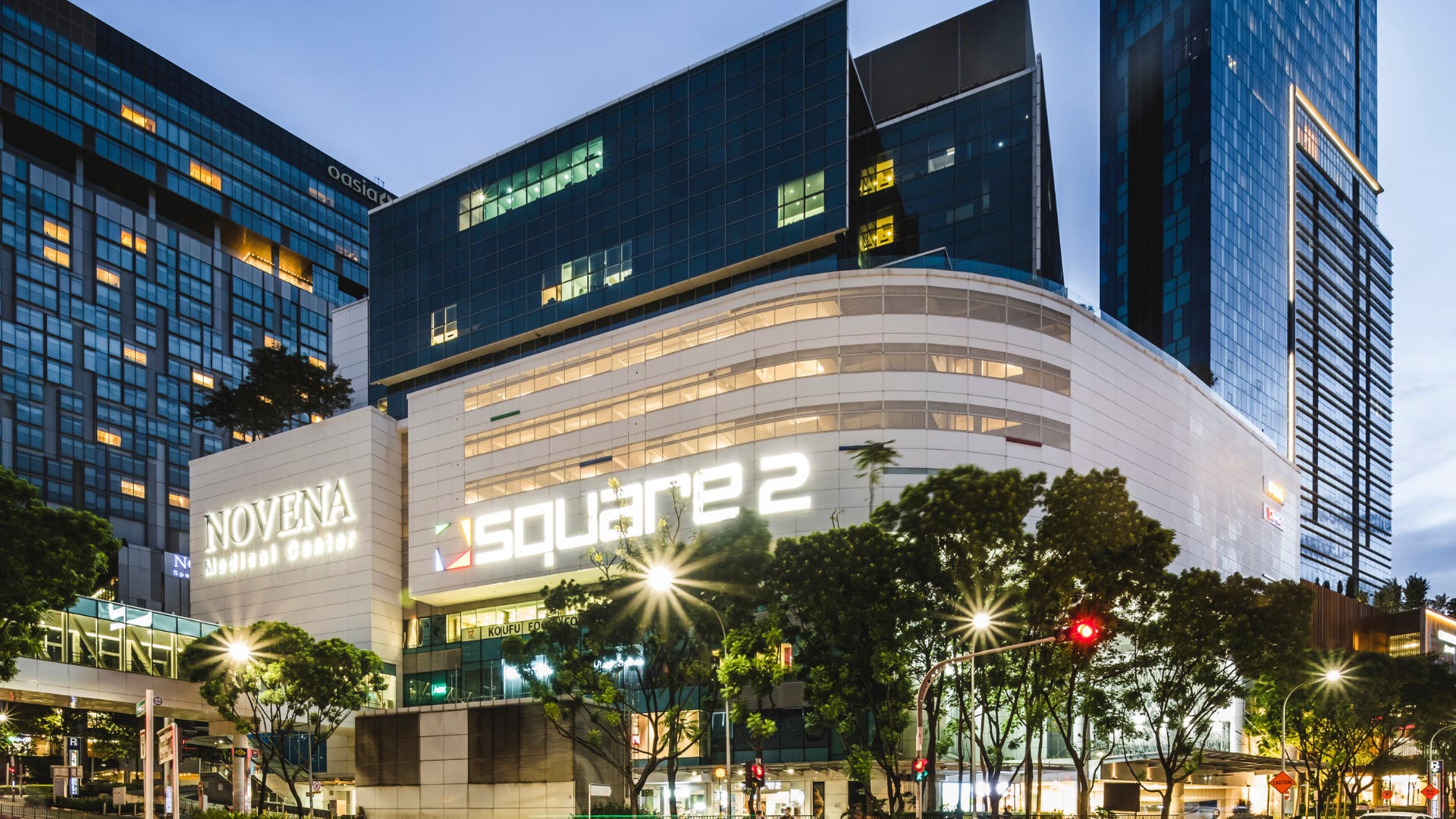
This prime Novena and Newton area is but a short drive from the city centre, and boasts an abundance of lifestyle amenities, dining, retail and entertainment options in the vicinity. At its enviable address, Ikigai is a blend of the leafy neighbourhoods of Thomson Road, the food and shopping gems of Newton, the historic and medical institutions in Novena, and the world-class retail destination that is the Orchard Road shopping belt.
Fact Sheet
| Type | Descriptions |
|---|---|
| Project Name | Ikigai |
| Developer Name | Opulent Development Pte Ltd |
| Location | 38 Shrewsbury Road, Singapore 307818 (District 11) |
| Tenure of Land | Freehold |
| Expected Date of Completion (T.O.P.) | 10 May 2026 |
| Site area | 1,028.1 sqm / 11,065.44sqft |
| Total No. of Units | 16 Units of 1 to 3BR in one block of 5 storeys |
| Car Parks | 13 carpark lots and 1 accessible lots (incl 1 EV charging lot) |
About Developer
Opulent Development Pte. Ltd.

Opulent Development Pte. Ltd., a wholly owned subsidiary of Prime Developments Pte. Ltd.
Prime Developments Pte. Ltd
Our Philosophy
We are here to create body of work with a high degree of artistry, beauty and city building. We focused on refine experience by embody the relationship of our creation with the environment and through celebrate the tradition of craft and materiality. We have projects in every scale from micro to macro level including luxury residential, commercials, hotels, retail and offices. We are practice working towards the goal of bringing seemingly disparate elements together, in an attempt to make meaningful collaboration to our building. Every one of those collaborations has pushed our practice in a certain direction.
Project Highlights
✔ Exclusive 16 units of Japanese + Scandinavian theme home
✔ Freehold at Prime District 11
✔ Short Walk to 520 Novena MRT
✔ Near to many shopping malls, i.e Velocity@Novena Square, Square 2, United Square, Goldhill Shopping Centre etc
✔ Waterfront Living in Prime District 04 Harbourfront / Sentosa Area
✔ Top schools within 1KM including SJI & Farrer Park Pri.
✔ Big size units + Efficient layout
✔ Excellent rental demands from Novena Medical Hub
✔ Designed by four-times President’s Design Award winner, Yip Huen Hong :- Ipli Architects.
✔ Conceptualised and Inspired by Japanese Renowned Calligrapher :- Tomoko Kawao
Location
Ikigai is situated a 7-minute walk from Novena MRT Station, one stop from Newton MRT which connects the North-South Line and the Downtown Line. Novena MRT is a short ride away from the bustling city centre and the Central Business District at the heart of Singapore. The Novena neighbourhood is a hive of activity, with the integrated world-class Novena Medical Hub and malls like United Square, Velocity, and Novena Square in the vicinity. Not far from Evelyn Newton, is the vibrant Orchard Road, less than 10 minutes away.
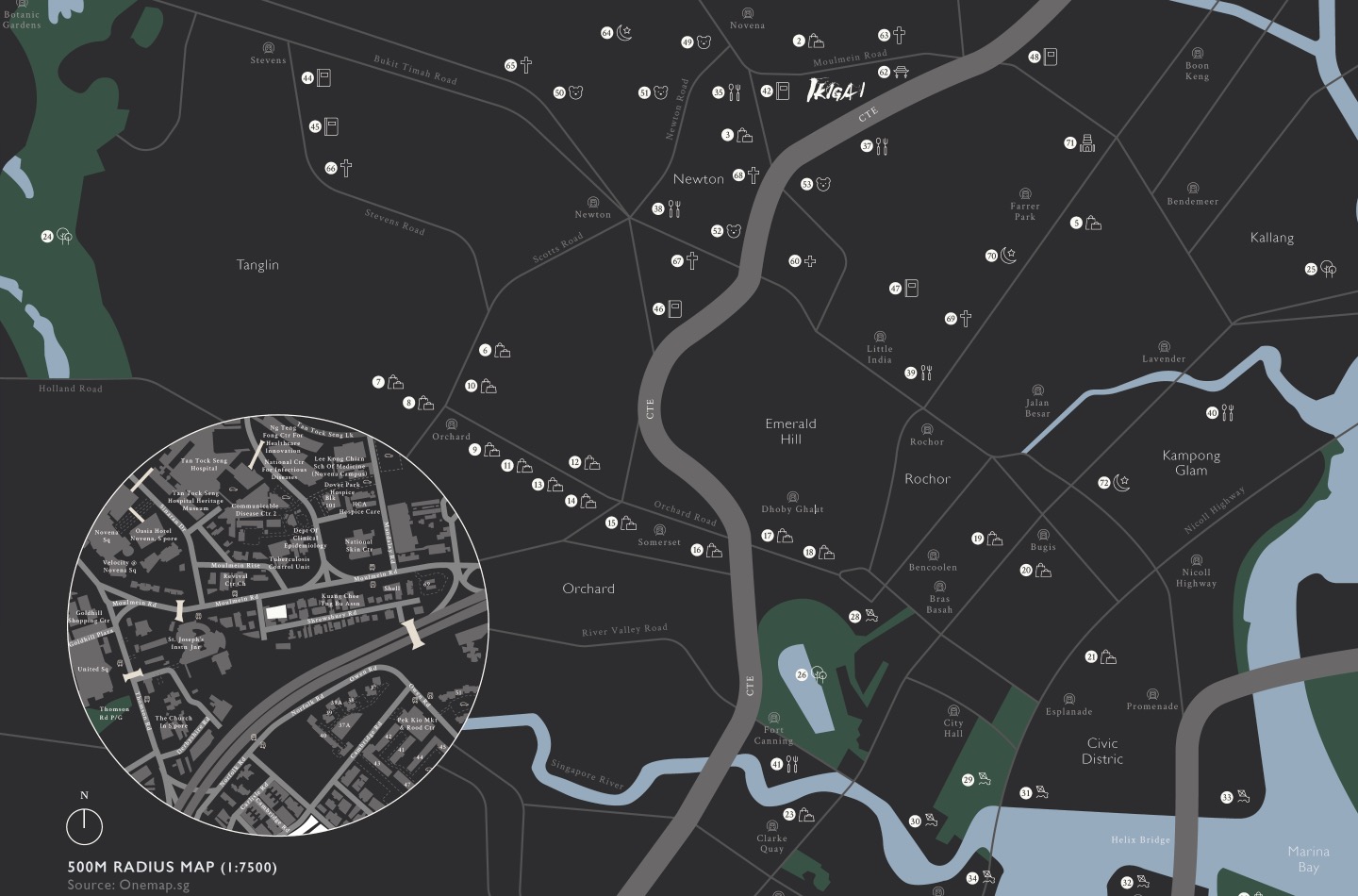
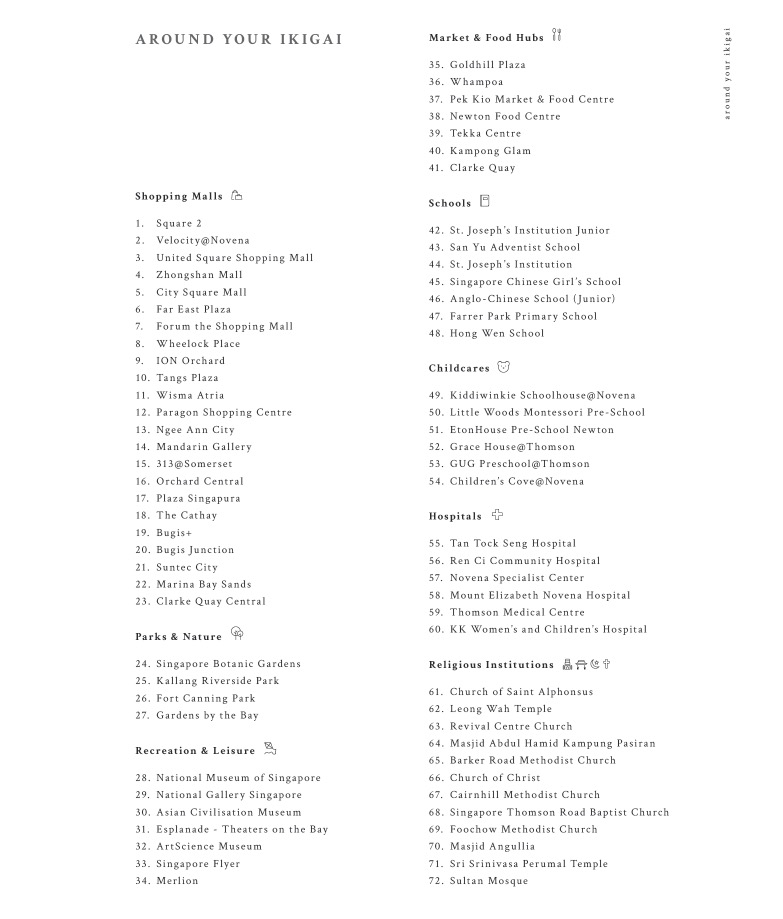
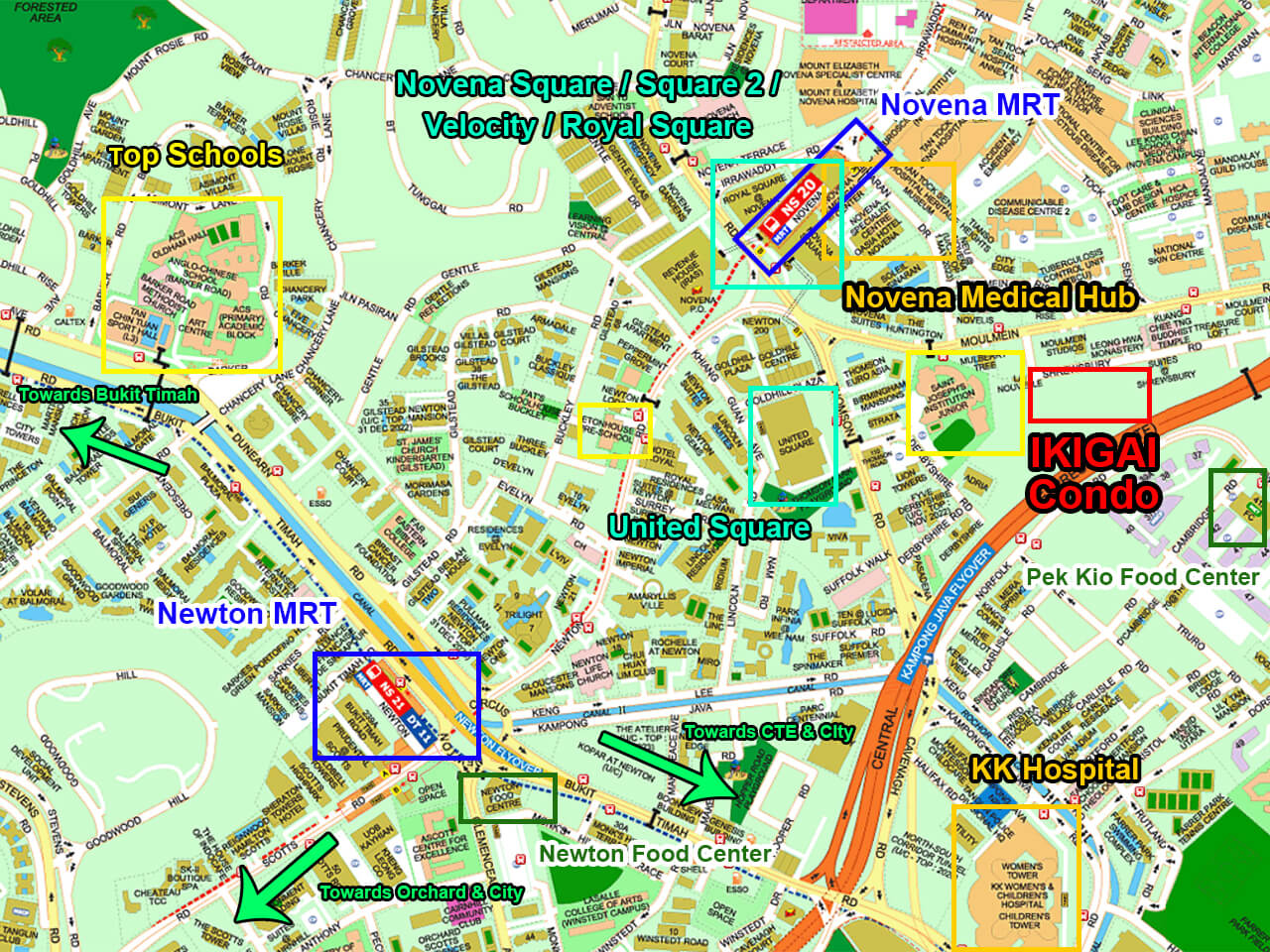
The Novena/Newton area in which Ikigai sits is an educational hotspot, which includes a host of reputable schools like St. Joseph’s Institution Junior just a 3-minute walk away, Anglo-Chinese School, Global Indian International Campus, Raffles Institution and many others.
What’s Nearby?
• Novena MRT NS20 520m
• Goldhill Shopping Centre 420m
• Velocity @Novena Square 420m
• United Square 440m
• St. Joseph’s Institution Junior 190m
Site Plan / Floor Plan
Ikigai truly brings home the essence of living in a lap of luxury with exclusive 16 residential units, where each unit comes fully furnished with various imported fittings and appliances.
Equipped with a collection of extravagant facilities, this residence is the ultimate choice for your dream home in the metropolis. Some of this exciting areas include recreational facilities on 1st storey including swimming pool, gym, wet deck, kids’ pool etc — all of which are designed with the sole intention of promoting a truly holistic and luxurious living experience. .
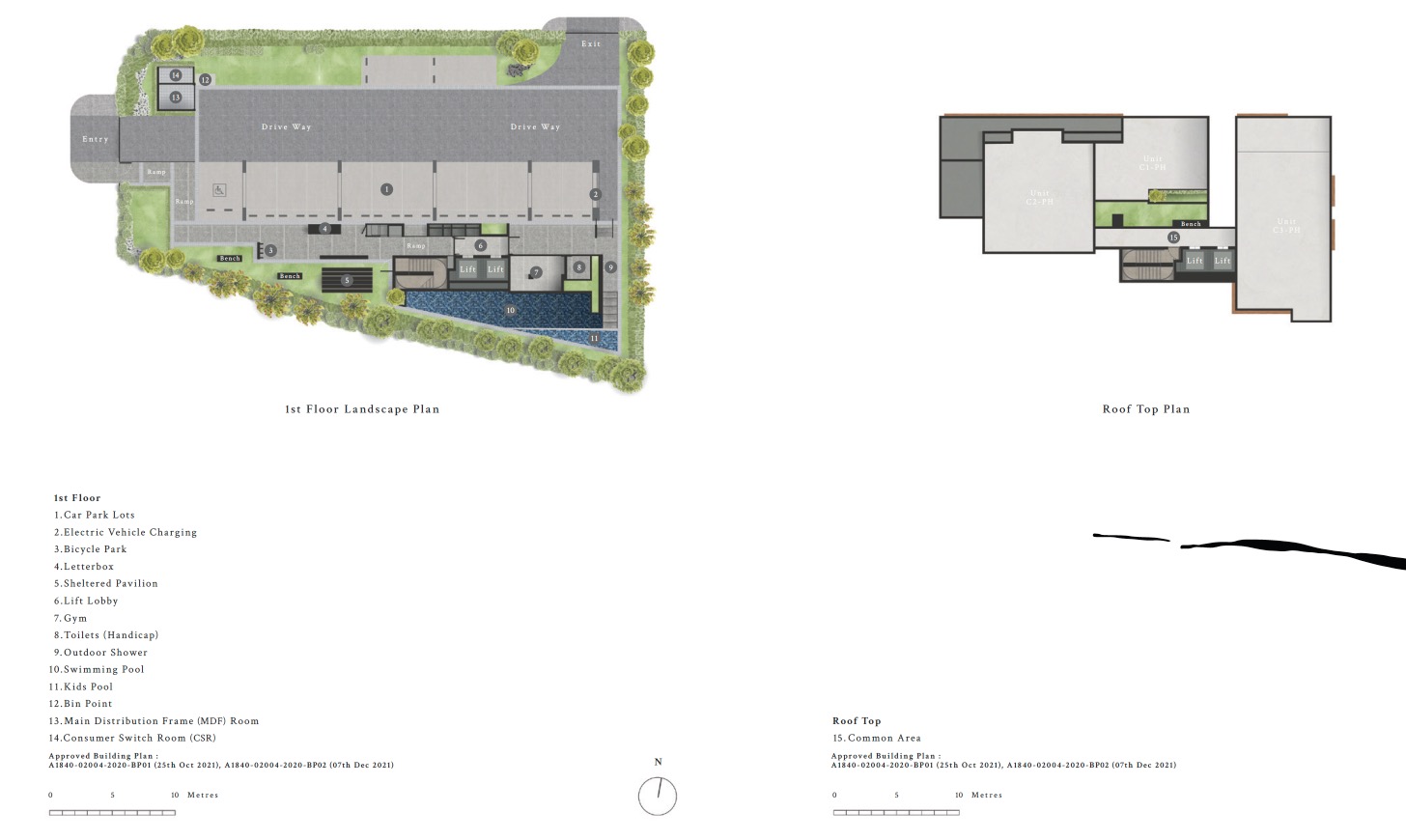
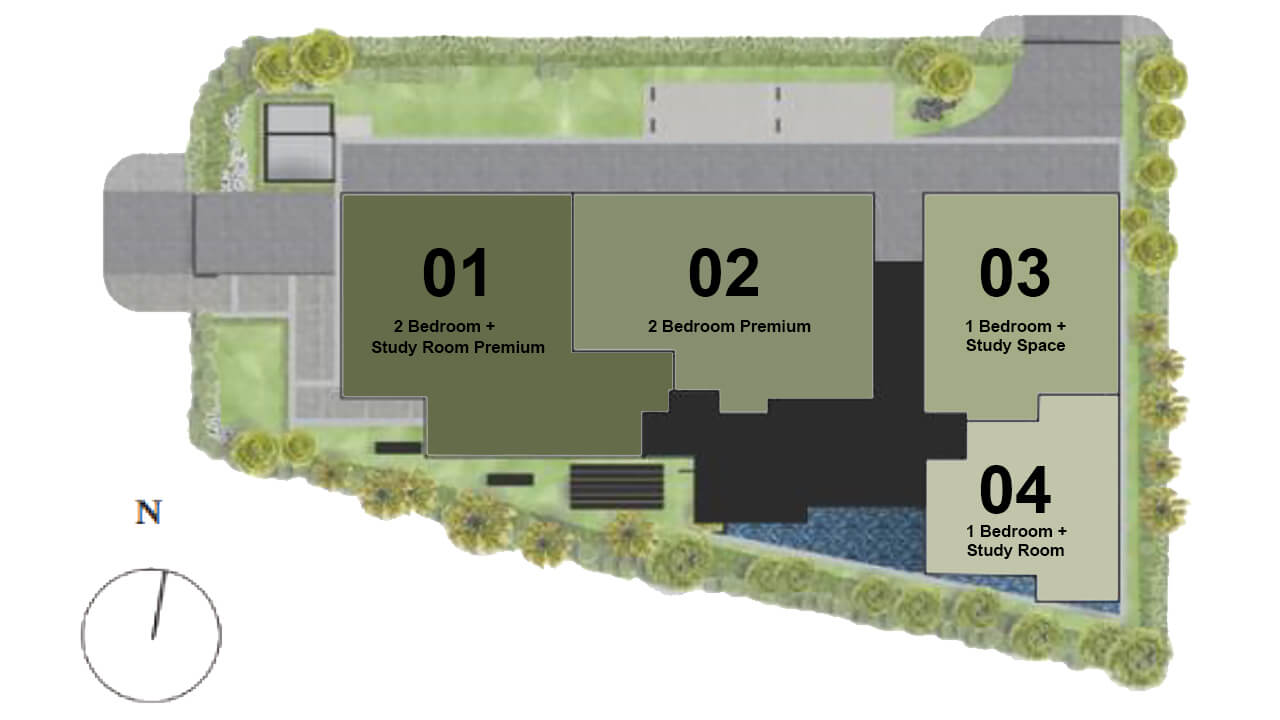
Simplicity extends into Ikigai’s interior in a minimalist touch that combines the timeless elegance of Japanese aesthetics with the modern flair of Scandinavian design. The hybrid style combines art and nature for a balanced and perfect blend of function and form.
Live with top quality finishes of chic and sleek and spacious layout that is meticulously designed with luxury and elegance in mind. Each individual space is fitted with best of fittings and finishes with you in mind.
| BEDROOM TYPE | UNIT SIZE (SQFT) | NO. OF UNITS |
|---|---|---|
| 1 Bedroom + Study Room/Space | 603 to 635 sqft | 7 |
| 2 Bedroom Premium | 969 sqft | 164 |
| 2 Bedroom Premium + Study | 1087 sqft | 50 |
| 3 Bedroom Penthouse | 1496 to 1571 sqft | 2 |
| 3 Bedroom + Study Penthouse | 1915 sqft | 1 |
Floor Plan & Virtual Tours:
1-Bedroom & Virtual Tour
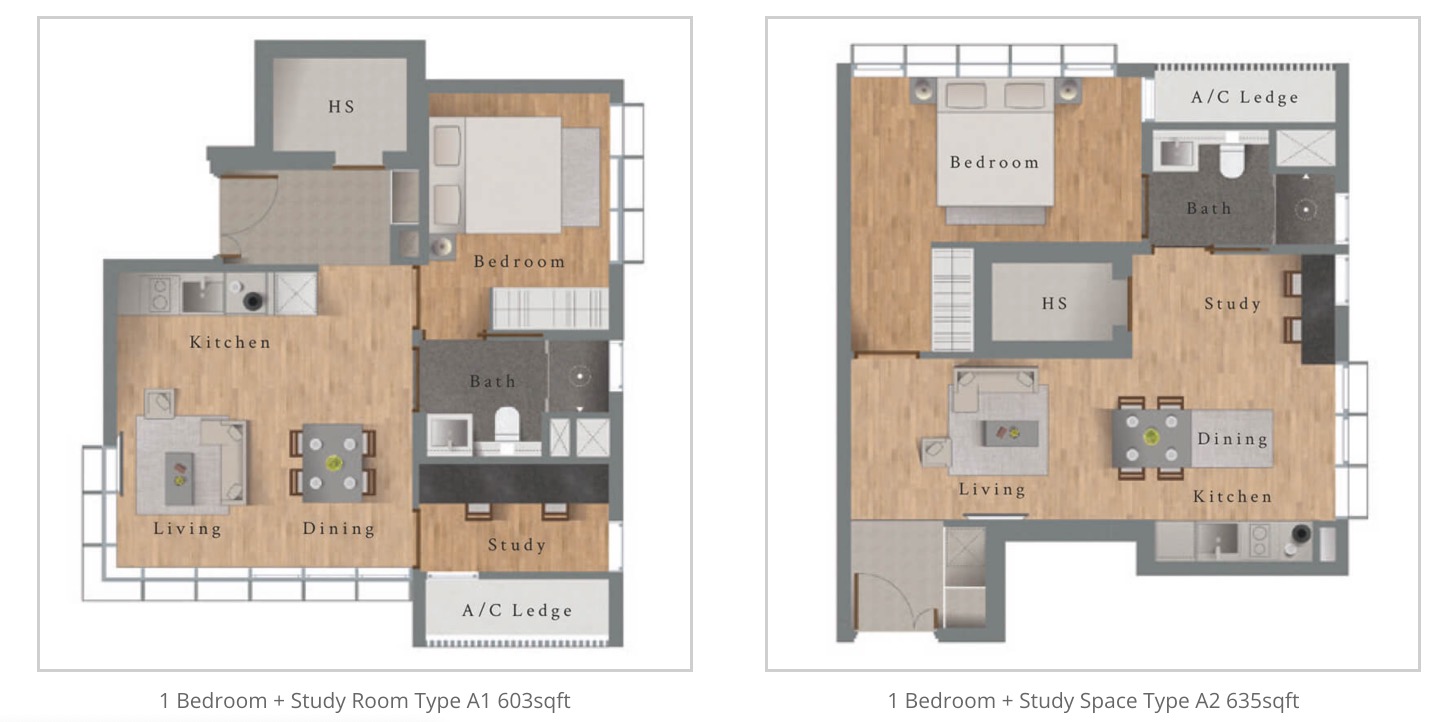
2-Bedrooms
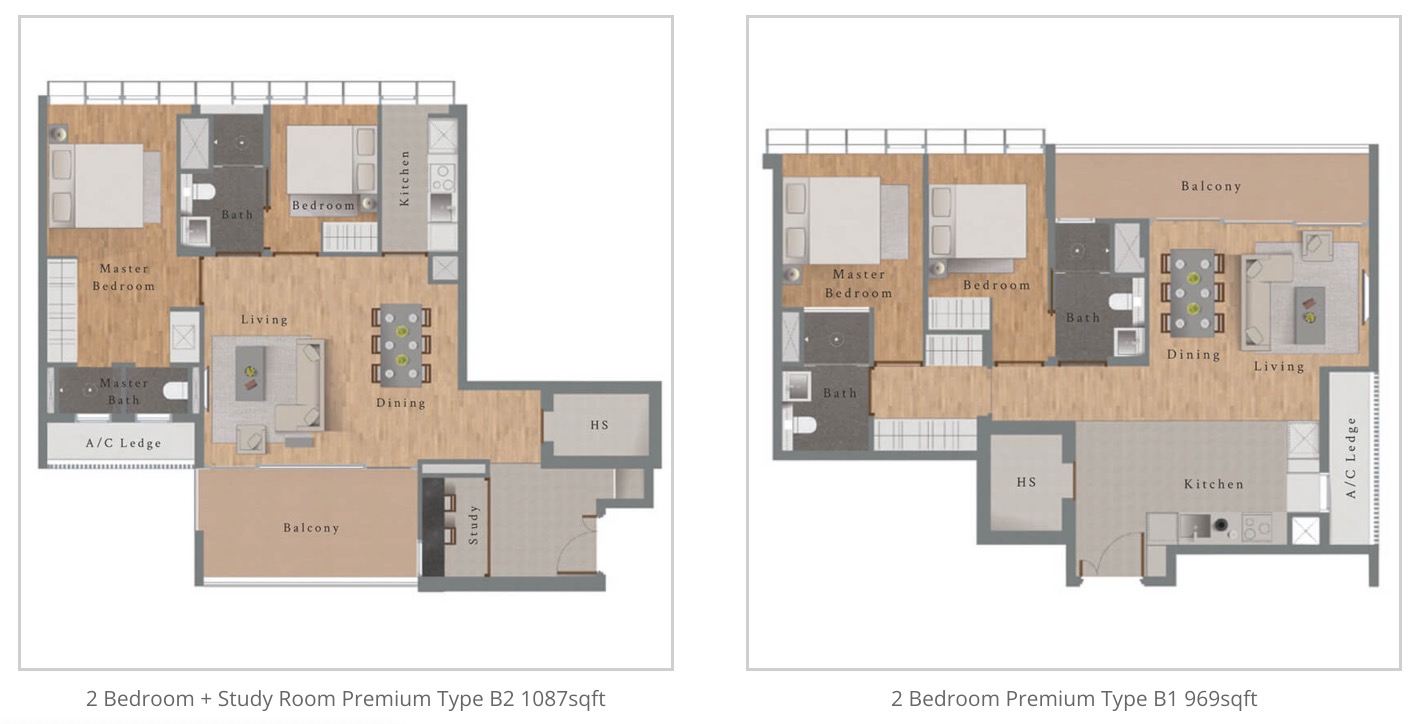
3-Bedrooms
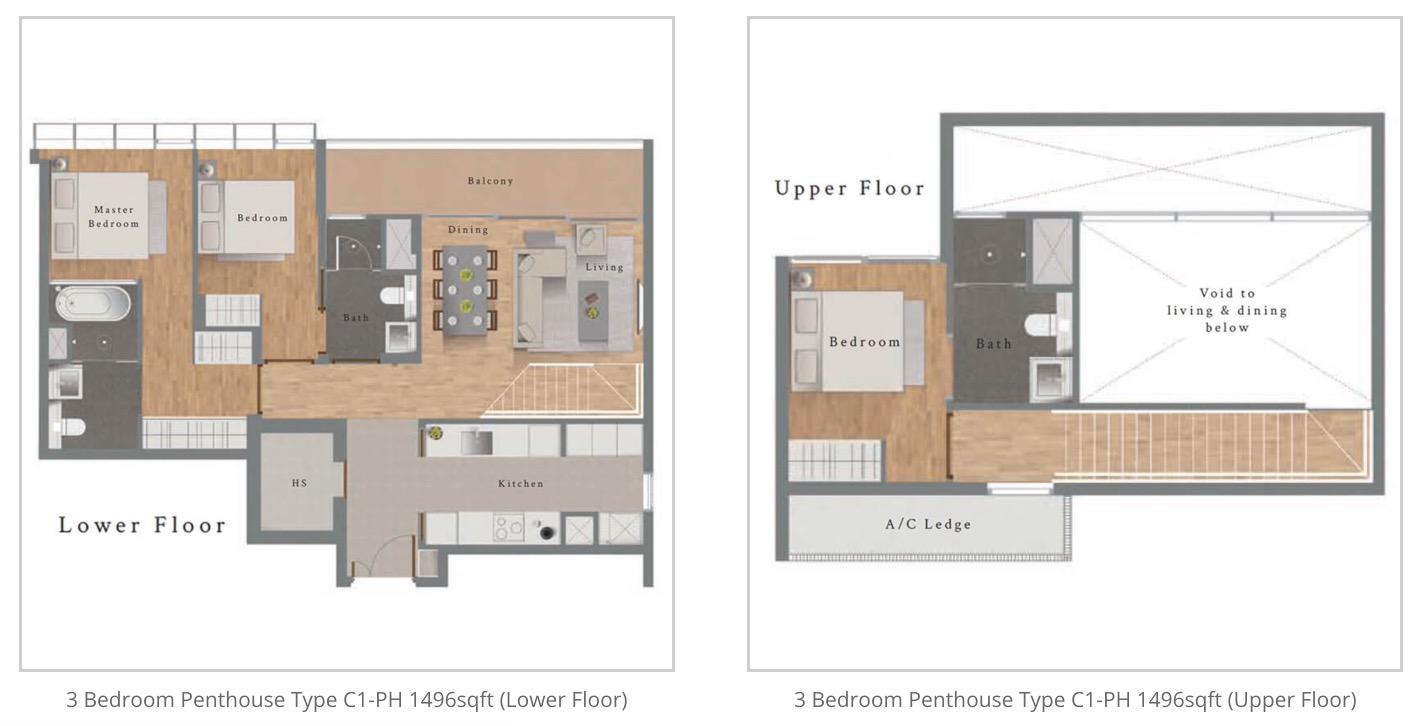
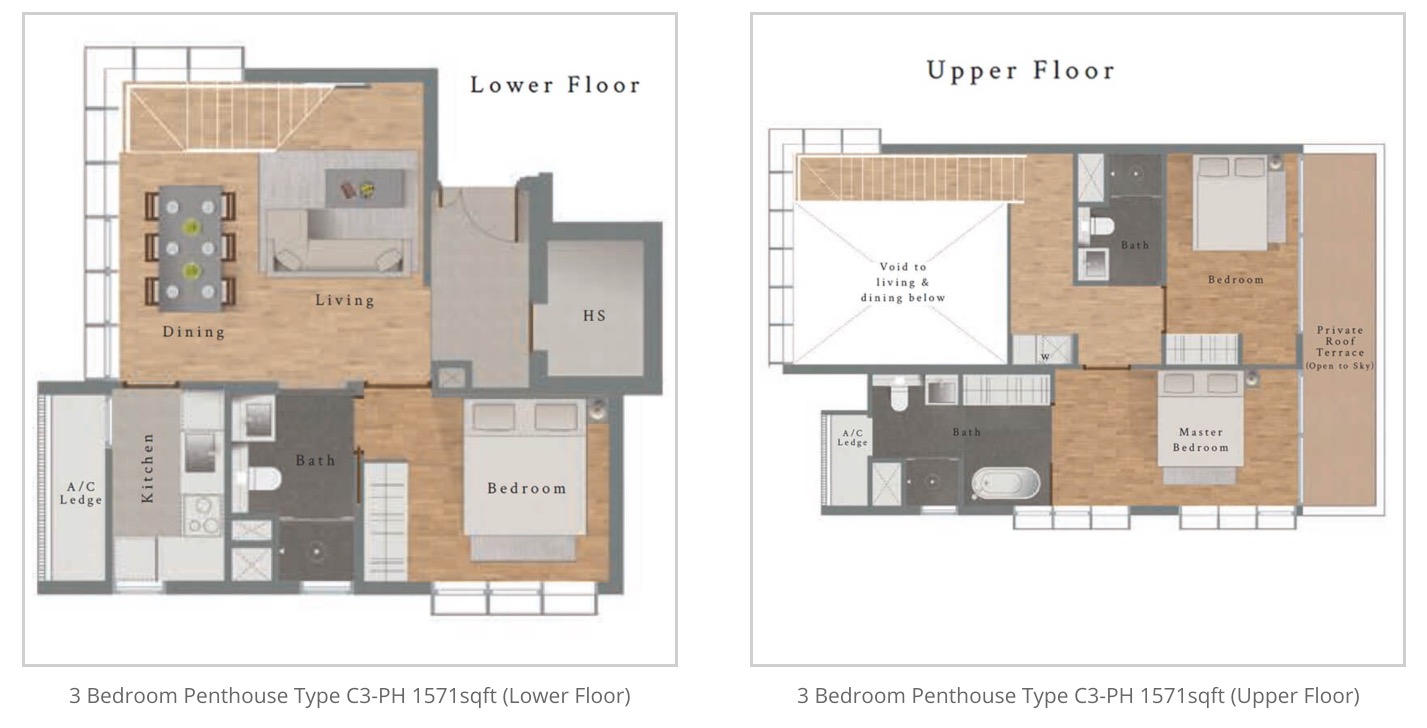
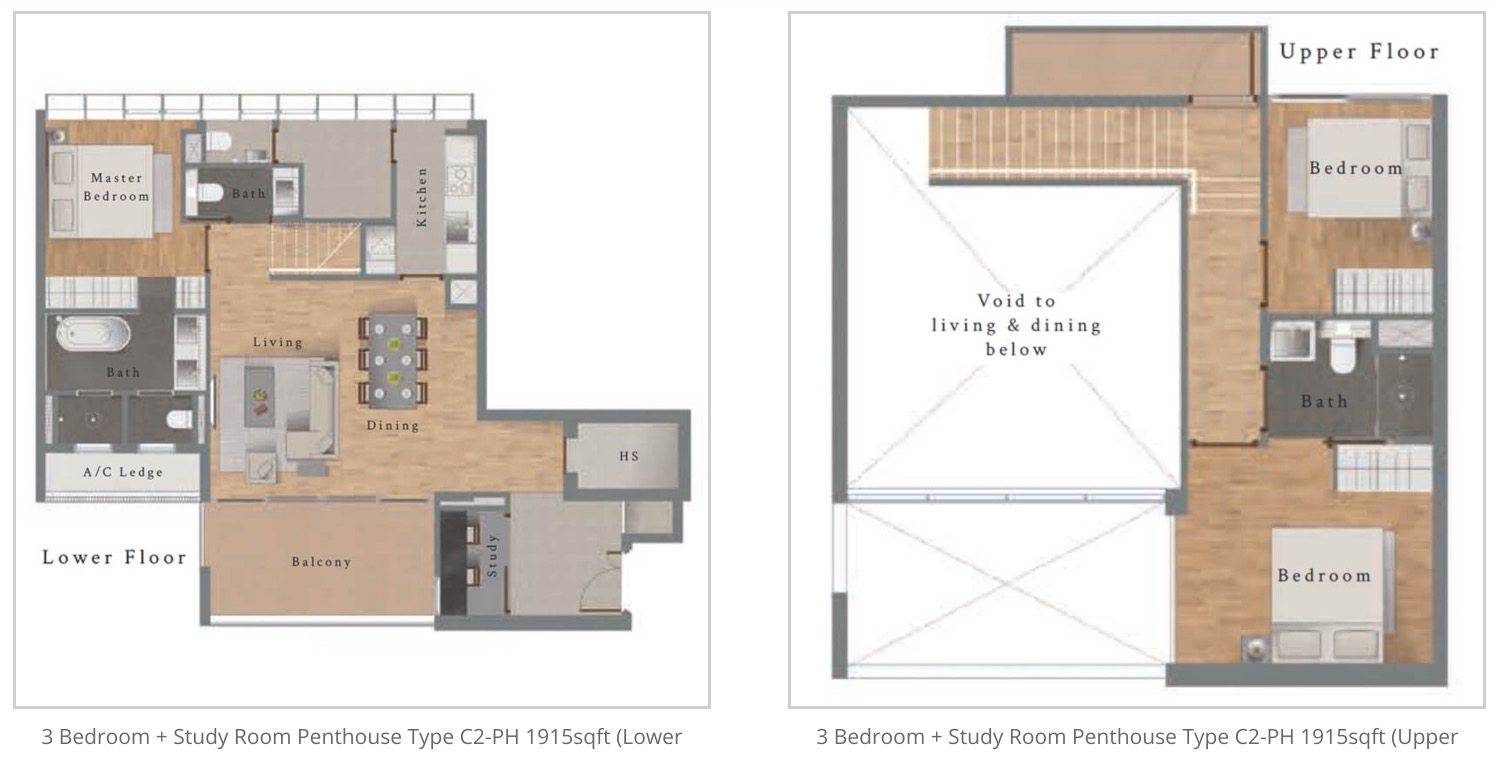
Gallery
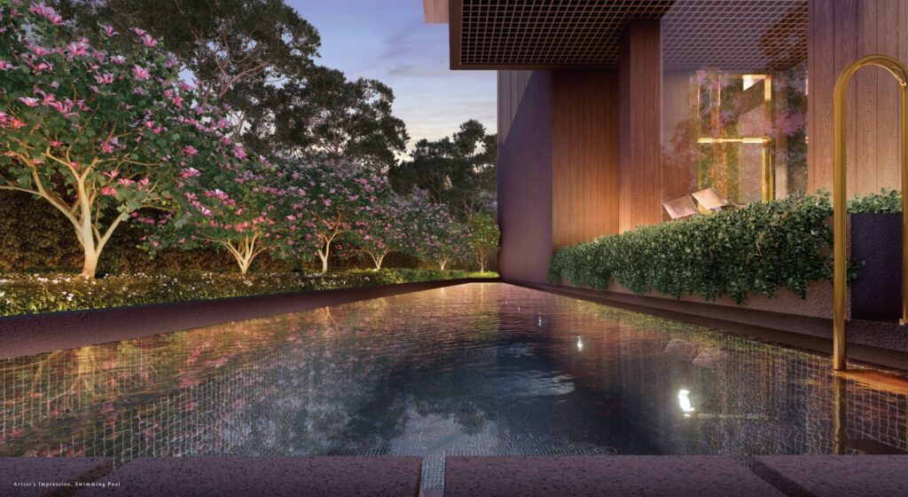
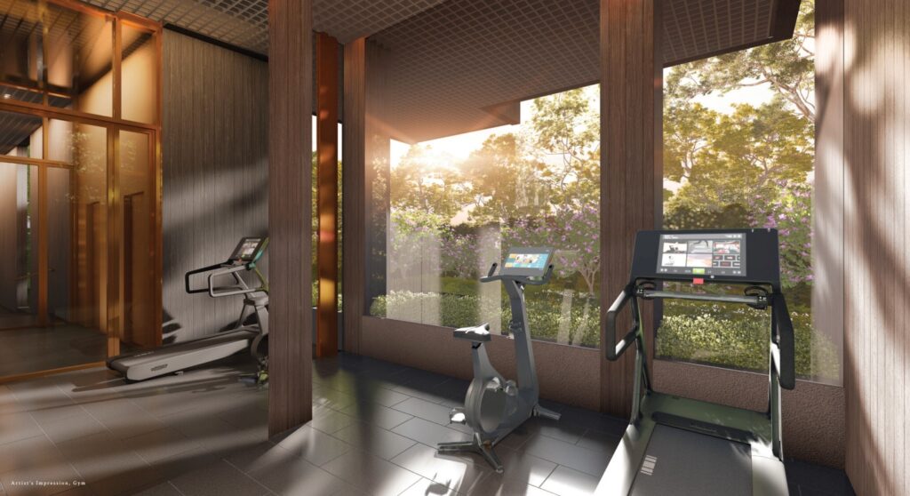
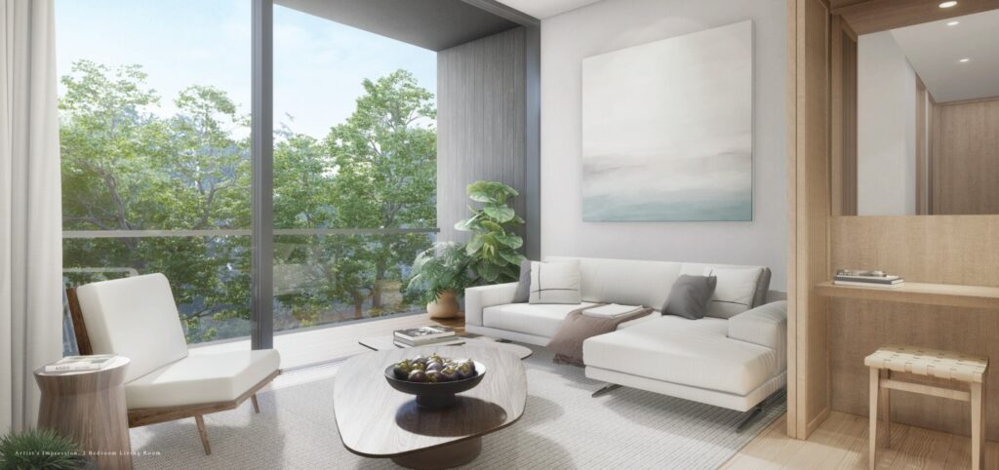
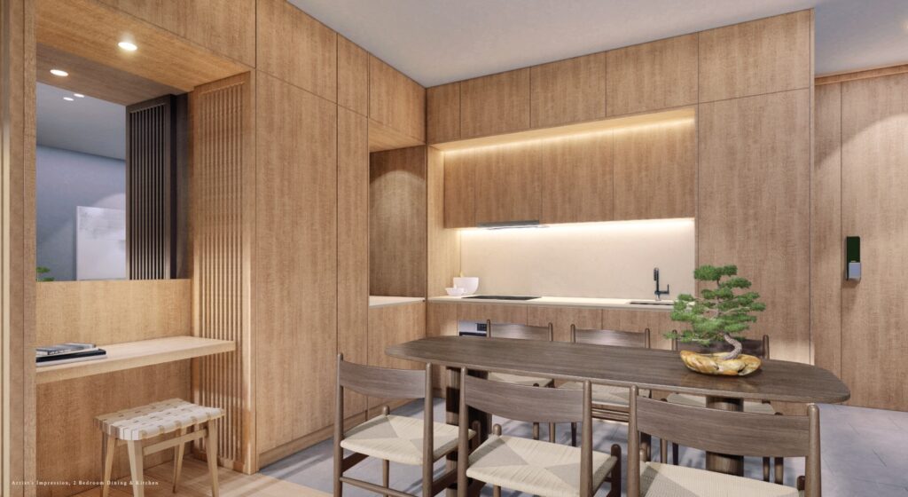
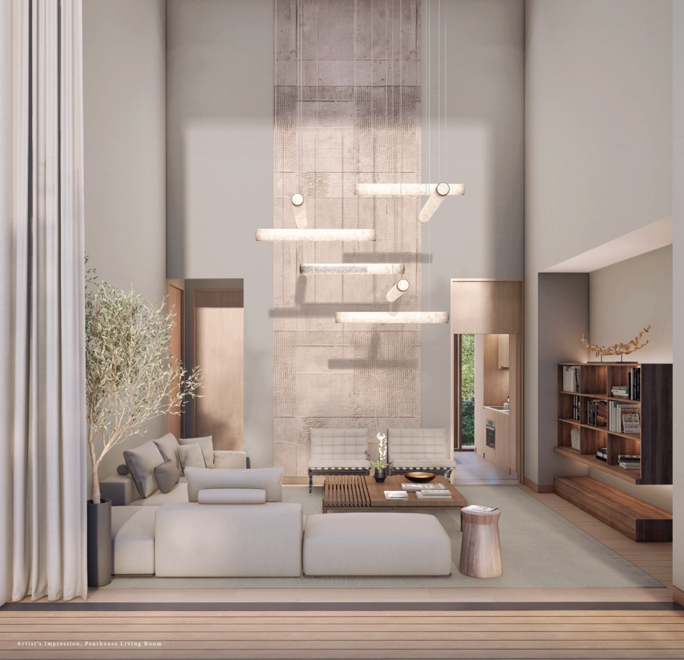
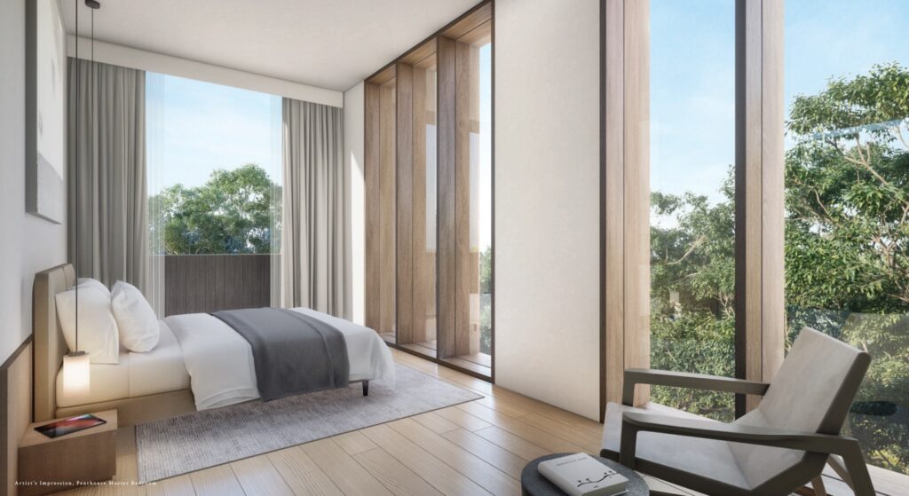
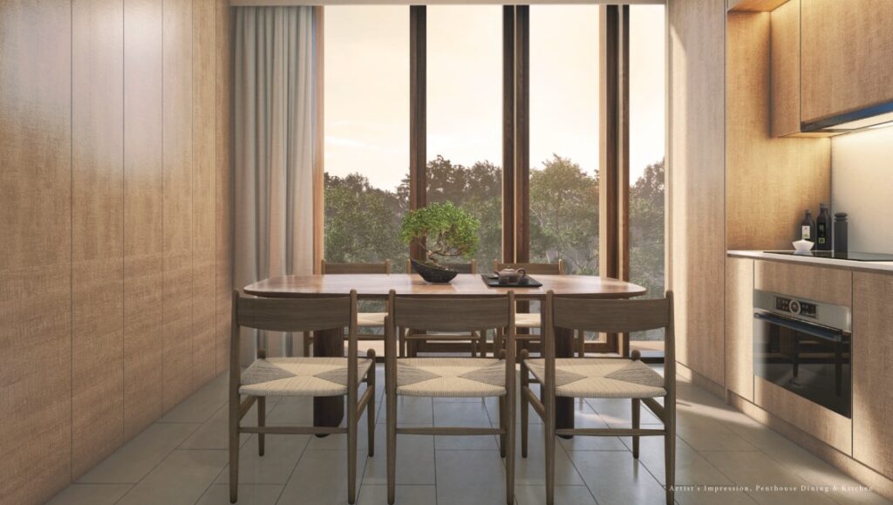
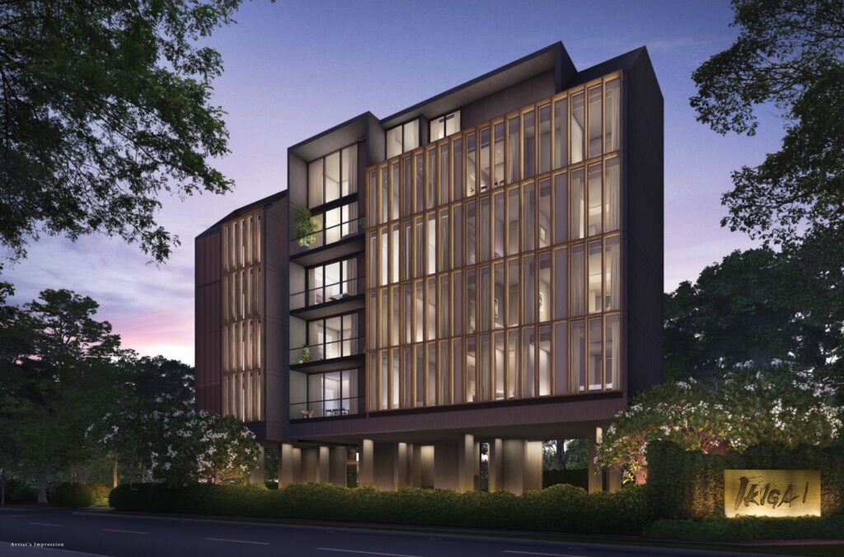
Download E-brochure
Official Brochures/ Floor Plan
Price / Discounts
SOLD OUT.
You can left us your contact if you’re looking for aborted units (if any).
Checkout more –> Latest New Launches of Singapore
Please Contact Us at +65.84188689
It is important to only engage the Official Direct Developer Sales Team to assist you to enjoy the best possible direct developer price. There is no commission required to be paid.





