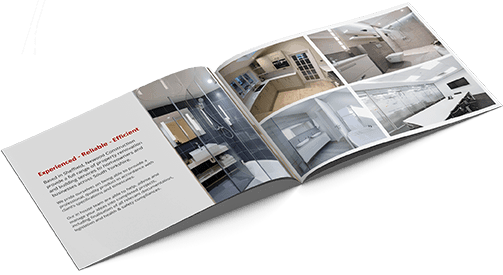Navigation Guide
Harrison Food Building
In today’s dynamic market, industrial properties in strategic locations are witnessing a surge in demand, presenting investors with promising opportunities for growth. Introducing the new launch food factory – HARRISON FOOD Building at Tai Seng, a development poised to capture the attention of savvy investors seeking lucrative ventures in Singapore’s thriving industrial sector.
✔ Rare Freehold Food Factory
✔ Estimated 42 Units + 1 Canteen
✔ Ceiling Heights of 5.07 meters to 6.65 meters
✔ Fully Ramp Up to Doorstep for Every Level
✔ Estimated Completion Dec 2026
✔ 5 mins Walk to Tai Seng MRT
“Unlock Lucrative Opportunities: New Launch Food Factory at Tai Seng”
Introduction
Introduction
With the industrial property market in Singapore booming, investors are actively seeking prime opportunities for growth and returns. The freehold Harrison Food Building at Tai Seng – a development poised to redefine efficiency and profitability in the food production industry while offering compelling investment potential.
The new Food Factory at Harrison Road is a cutting-edge food factory engineered for success, boasting fully ramp-up features that streamline operations with direct loading and unloading capabilities. Beyond operational efficiency, investors can capitalize on the property’s potential for substantial capital gains, driven by strategic factors such as the imminent Paya Lebar Air Base Transformation.
As a freehold property in a coveted location, this food factory presents a compelling investment proposition. Beyond potential capital gains, investors can capitalize on rental income opportunities and long-term appreciation, fueled by the property’s premium features and strategic positioning.
Comprising 42 units plus an ancillary industrial canteen, this development caters to diverse operational requirements. Spacious floor plans ranging from 1,709 to 2,490 square feet provide ample room for customization, while robust electrical supply configurations ensure uninterrupted productivity. With high ceilings, heavy floor loading capacities, and advanced ventilation systems, the factory is equipped to accommodate large-scale food processing machinery.
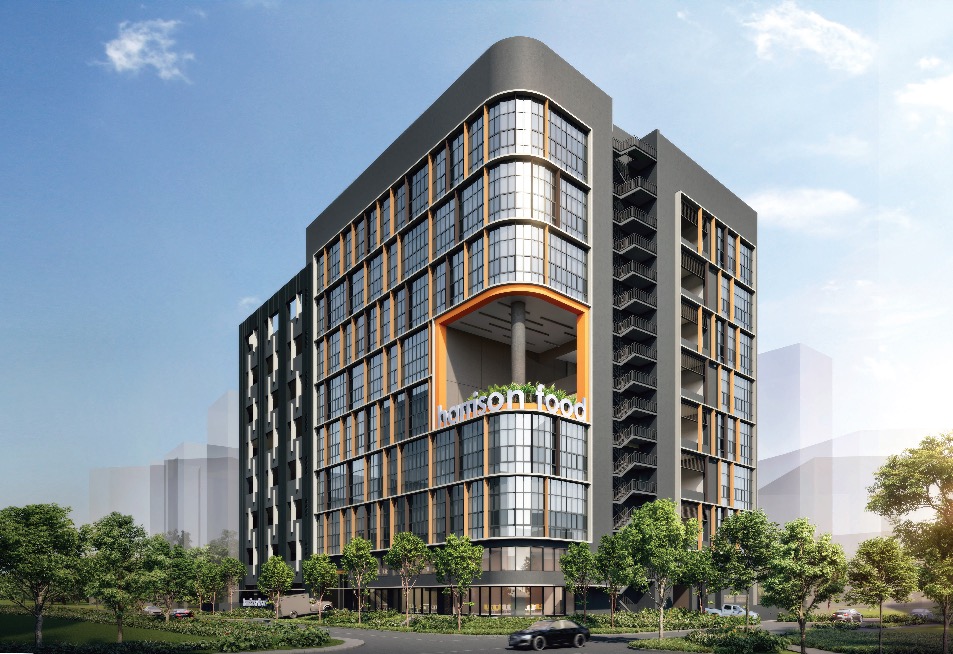
Strategically situated in the vibrant Tai Seng district, this food factory enjoys unparalleled accessibility. Just moments from Tai Seng MRT station, it offers seamless connectivity to Singapore’s major transportation networks. Moreover, with upcoming transformations in the vicinity, including the Paya Lebar Air Base revamp, investors can expect sustained growth and appreciation.
Fact Sheet
| Type | Descriptions |
|---|---|
| Project Name | Harrison Food Building |
| Developer | Powermatic Data Systems Ltd |
| Location | 9 Harrison Road Singapore 369651 (District 13) |
| Tenure | Freehold (foreigner eligible) |
| Estimated Completion | 20 December 2028 |
| Site Area (approx) | 27,583 square feet |
| Total Units | 42 Units + 1 Canteen in 8 storeys |
| Electrical Supply | 1st Floor Industrial Canteen: 125 Amp (3 Phase) 1st Floor Units: 125 Amp (3 Phase) 2nd to 8th Floor Units: 100 Amp (3 Phase) |
| Development Features | Sampling sump, Kitchen exhaust duct, Towngas piping, Grease trap |
| Ceiling Heights | 1st Floor Units: 6.65m 2nd to 7th Floor Units: 5.07m 8th Floor: 6.65m |
| Floor Loading | 1st Floor Production & Canteen: 12.5 KN/m2 1st Floor Mezzanine: 5 KN/m2 2nd to 8th Floor Units: 12.5 KN/m2 |
| Number of Lift | 3 Lifts (1x Service Lift, 1x Goods Lift, 1x Passenger Lift) |
| Car Park Lots | Minimum 15 Lots + 1 Handicap |
About Developer
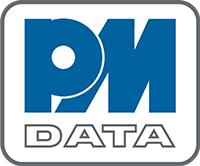
About Powermatic Data Systems Ltd
Powermatic Data Systems Ltd is a Singapore-based company established in 1989, with a rich history of innovation in the technology and electronics sector. Originally focused on providing advanced wireless networking solutions, the company has grown to diversify its portfolio, including strategic investments in real estate. Listed on the Singapore Exchange Mainboard since 1992, Powermatic has built a reputation for reliability and adaptability across different industries.
The company’s venture into property development highlights its forward-thinking approach to creating value for stakeholders. While relatively new to the real estate sector, Powermatic brings a fresh perspective by emphasizing strategic planning, quality design, and long-term investment potential. Its projects are aimed at meeting the specific needs of modern businesses, blending practicality with innovative features that align with Singapore’s dynamic industrial landscape.
The Harrison Food Factory marks Powermatic’s commitment to contributing to the development of high-quality industrial spaces. This freehold strata-titled food factory is tailored for food production, processing, and distribution, showcasing the company’s ability to deliver purpose-built spaces that cater to specialized industry requirements.
With a focus on thoughtful design, sustainability, and strategic locations, Powermatic Data Systems Ltd is positioning itself as an emerging player in Singapore’s real estate sector. While its real estate portfolio may still be growing, its dedication to excellence and adaptability signals a promising future in delivering projects that meet market demands.
Project Highlights
Unique Selling Points
- Fully ramp-up design with direct loading/unloading for enhanced operational efficiency.
- Strategic location near the upcoming Paya Lebar Air Base Transformation, offering potential capital gain opportunities.
- Freehold status, ensuring no lease decay and long-term value retention.
- Proximity to Tai Seng MRT station, providing seamless connectivity for workers and businesses.
- Range of unit sizes from 1,709 to 2,490 square feet, catering to diverse industrial needs.
- Development features including sampling sump, kitchen exhaust duct, town gas piping, and grease trap.
- Estimated vacant possession (TOP) by December 2026, offering a clear timeline for occupancy.
- Convenient driveway access, enhancing logistical operations for businesses.
- Progressive payment schedule, providing flexibility for potential buyers.
- Exceptional floor plans across multiple levels, offering versatility and functionality for various industrial operations.

Location
The Location
Situated in the bustling district of Tai Seng, the new launch food factory at Harrison Road boasts a prime location that offers a plethora of nearby amenities to cater to both business and lifestyle needs. For seamless connectivity, Tai Seng MRT Station is just moments away, providing easy access to the rest of Singapore’s extensive public transportation network. This strategic proximity ensures convenient commuting for employees and suppliers, making it an ideal location for businesses looking to optimize their logistical operations.
In addition to its excellent transportation links, the surrounding area is replete with amenities that enhance both work and leisure experiences. Nearby shopping malls and grocery stores cater to all retail needs, offering a diverse range of products and services for both professionals and residents in the vicinity. Whether it’s grabbing a quick meal between meetings or stocking up on supplies for the production line, convenience is always at your fingertips.
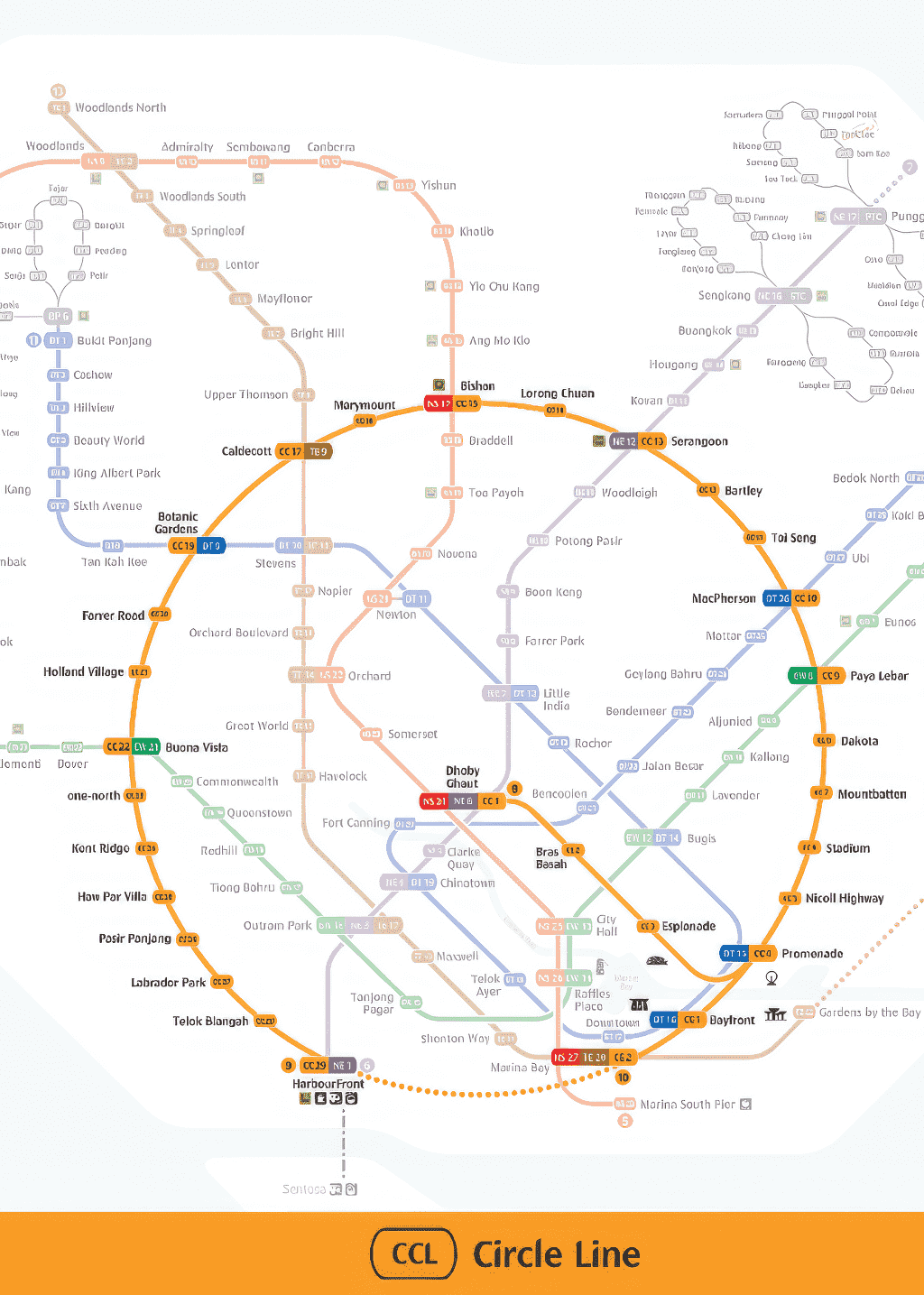
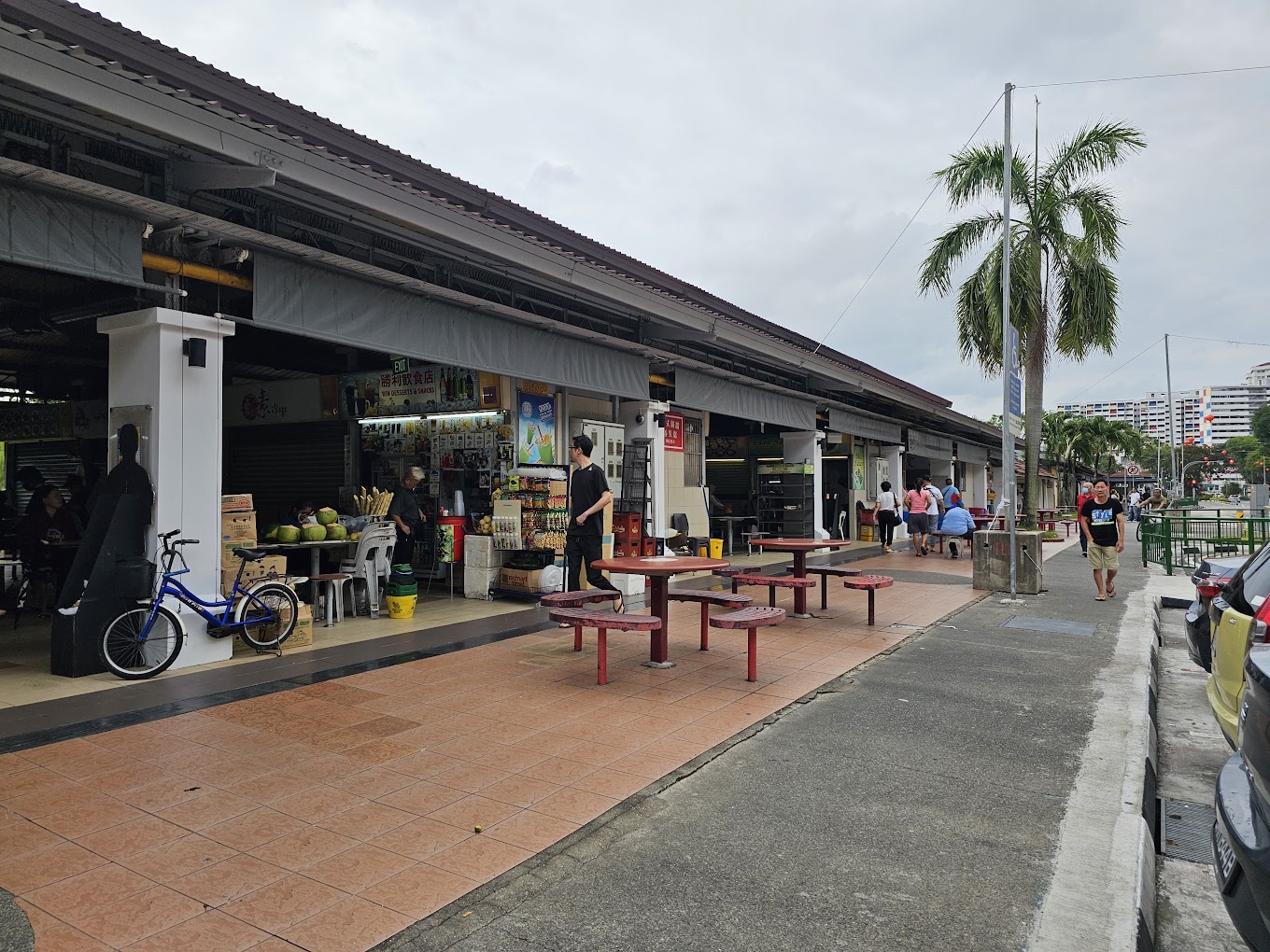
Food enthusiasts will delight in the diverse culinary options available in the area, with an array of famous restaurants and eateries offering tantalizing dishes to satisfy every palate. Pertaining to local food eateries, 9 Harrison Road is near to Blk 80 Circuit Road.
For groceries and everyday essentials buying, NTUC Fairprice (Circuit Blk 77), NTUC Fairprice (Geylang East) and Giant (Aljunied Avenue 2) are in close proximity.
In conclusion, the new launch food factory at Harrison Road represents not just a development, but a gateway to success and prosperity in Singapore’s bustling industrial landscape. With its strategic location, advanced facilities, and the backing of a reputable developer, it presents a rare opportunity for investors and businesses alike to thrive in the evolving food production sector.
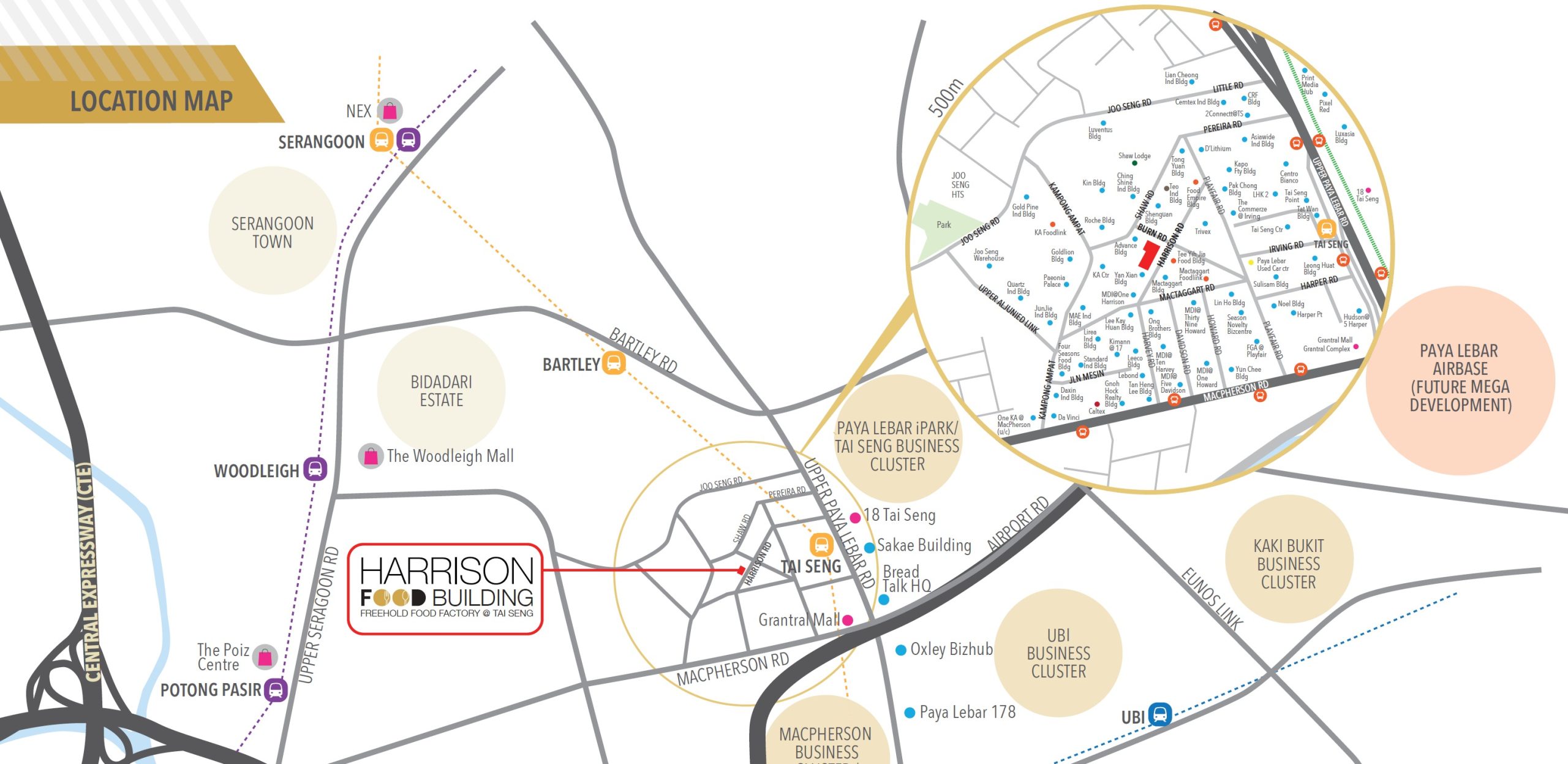
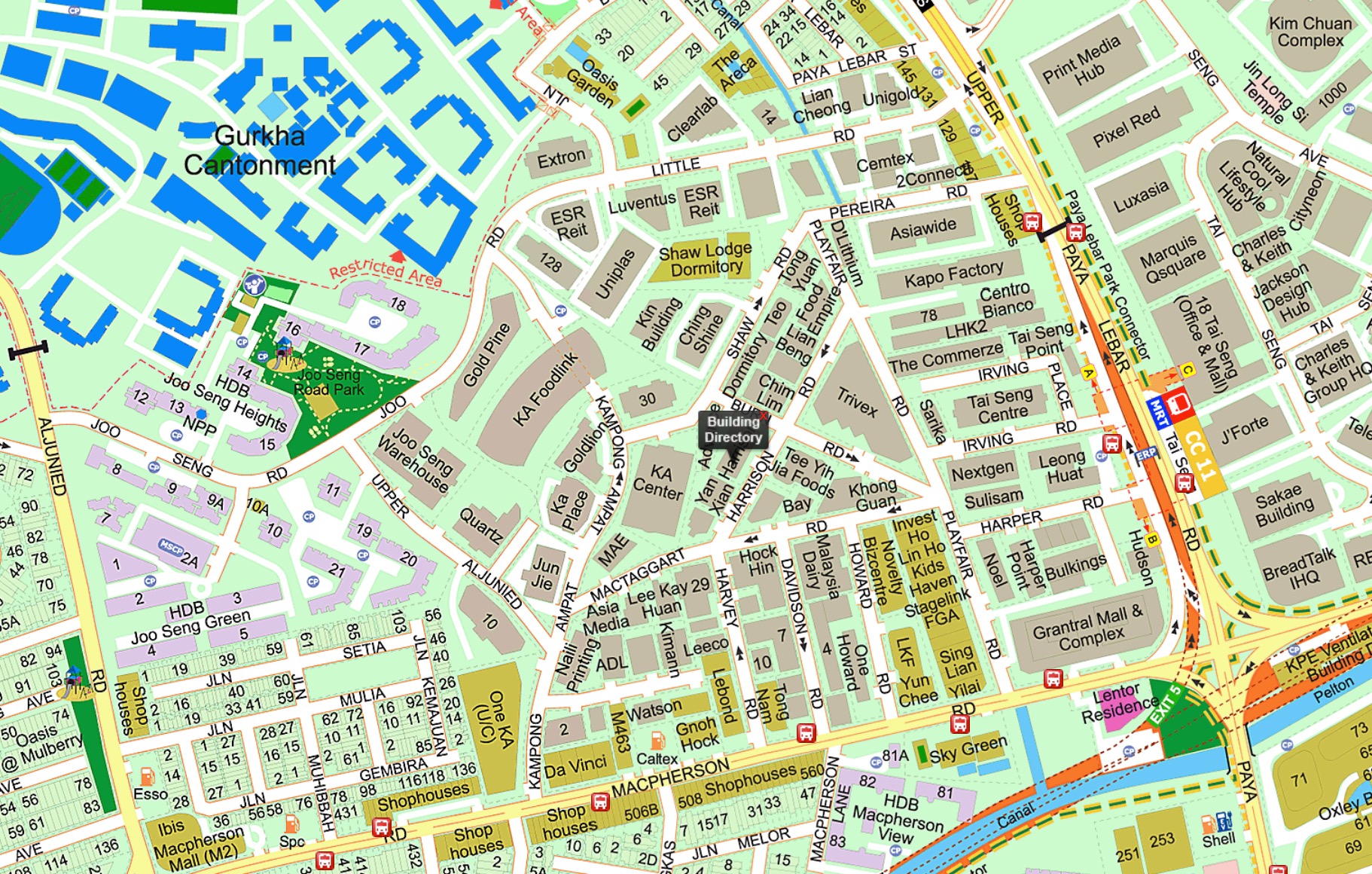
What’s Nearby?
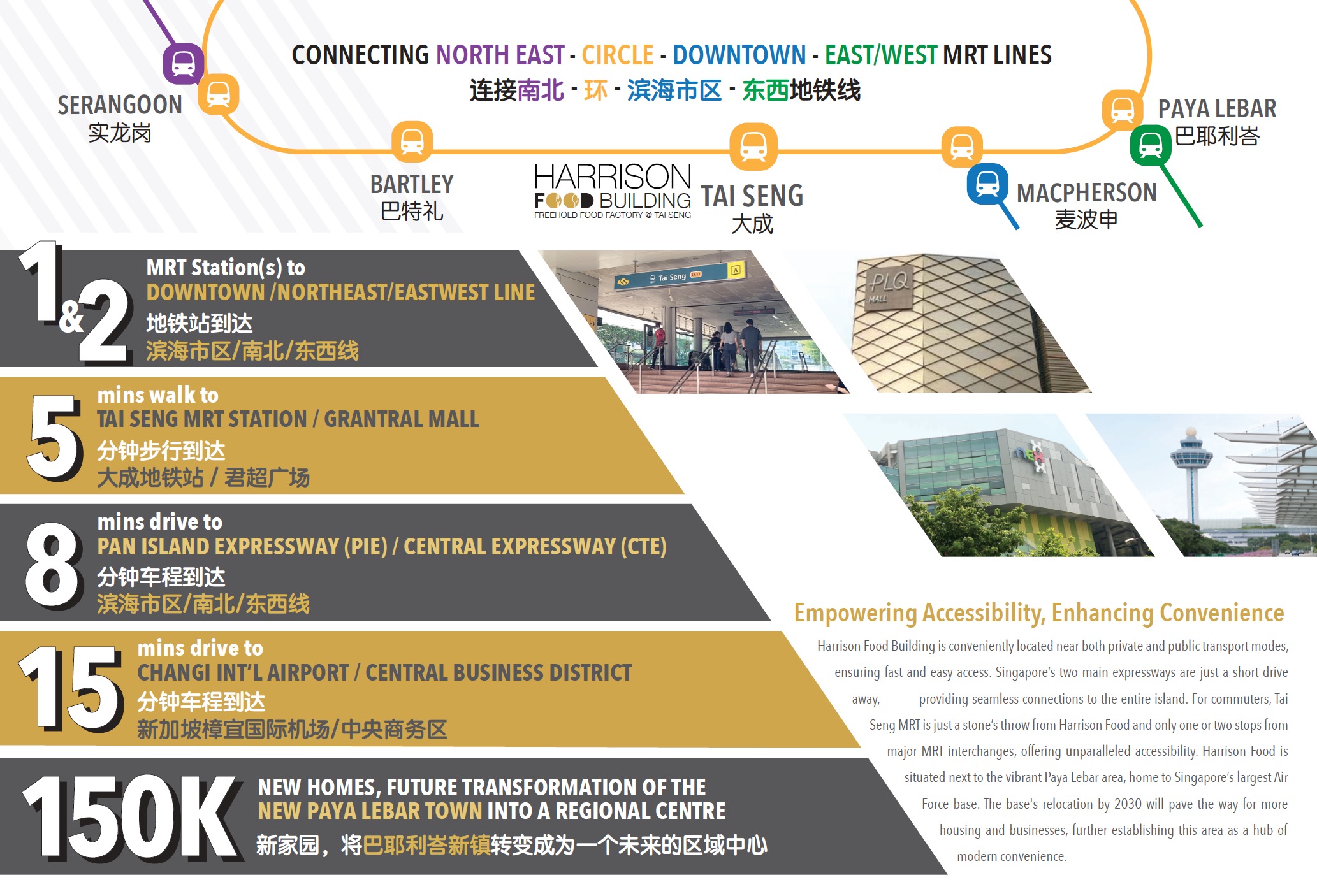
• Tai Seng CC11 420m
• The BOILER @ Howard Road 4 mins walk
• Cedar Primary 990m
Site Plan / Floor Plan
Site Plan/ Floor Plan
The design concept of FOOD Factory at HARRISON Road Tai Seng is a testament to the fusion of practicality, innovation, and adaptability, tailored to meet the dynamic demands of the food and beverage industry. The exterior aesthetics showcase a contemporary design that not only enhances the visual appeal of the development but also signifies a forward-thinking approach. Modern facades and purposeful spatial arrangements contribute to a professional and efficient environment, setting the tone for a cutting-edge culinary space.
HARRISON Road FOOD Factory’s unit layouts are designed for versatility, offering businesses within the food and beverage sector a spectrum of options. From standalone factories to units with mezzanine spaces, the design allows for customization, enabling each tenant to optimize their workspace based on specific operational requirements. Meticulously crafted floor plans maximize functionality, featuring high ceilings for an expansive working environment. Individual features such as exhaust fans, garbage chutes, and ample electrical power sources enhance operational convenience, ensuring an efficient and conducive atmosphere for all tenants.
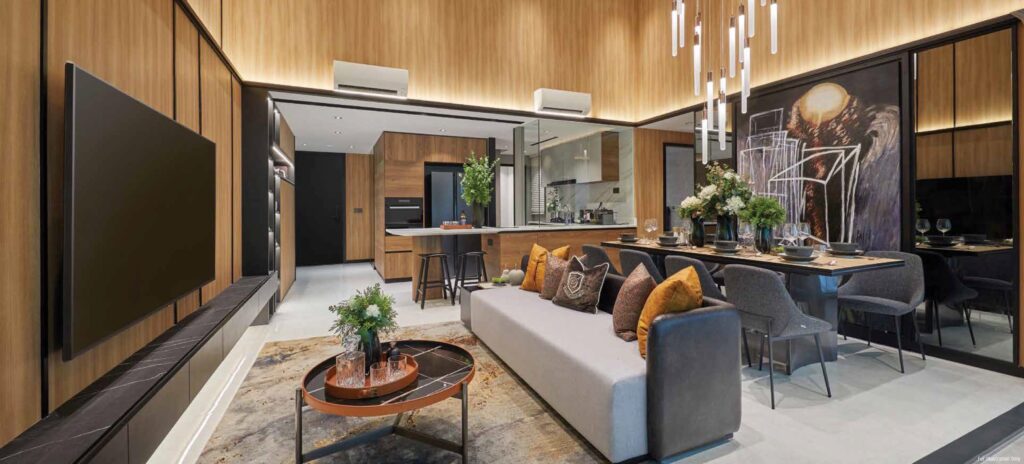

One standout feature is the state-of-the-art vehicular ramp access available on every level. This innovative design streamlines operations by facilitating smooth transportation of goods and equipment, eliminating logistical hassles and fostering a seamless workflow for businesses. Embracing adaptability, HARRISON Road FOOD Factory adheres to a design philosophy that allows businesses to evolve with changing needs. The strategic positioning near major expressways enhances accessibility, minimizing logistics time and promoting convenient transportation of goods, underscoring the development’s commitment to efficiency and connectivity. The overall design concept of Smart Food Mandai isn’t just about physical spaces; it’s about creating an environment that catalyzes innovation, efficiency, and collaboration within the dynamic landscape of the food and beverage industry.
Site Plan
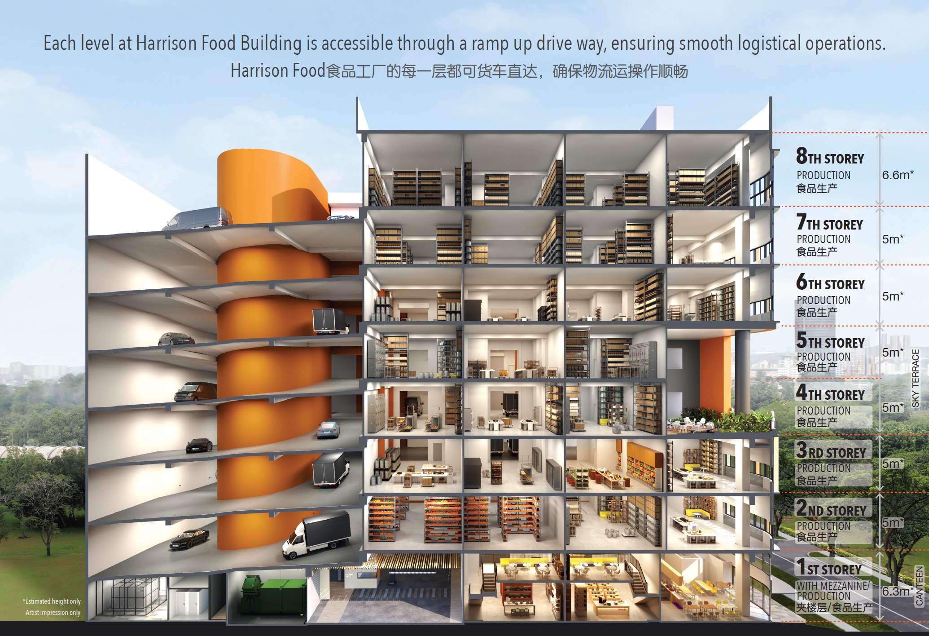
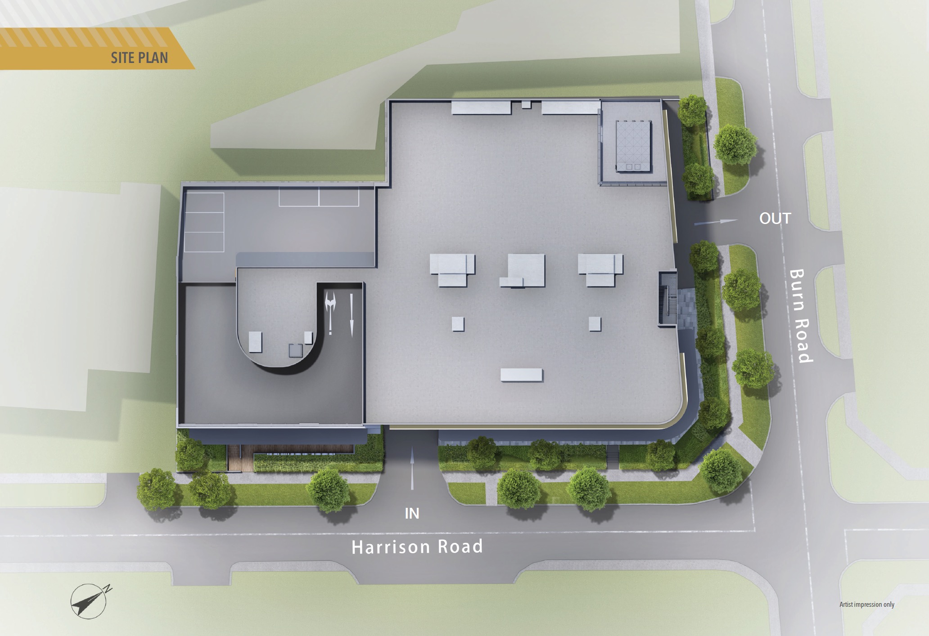
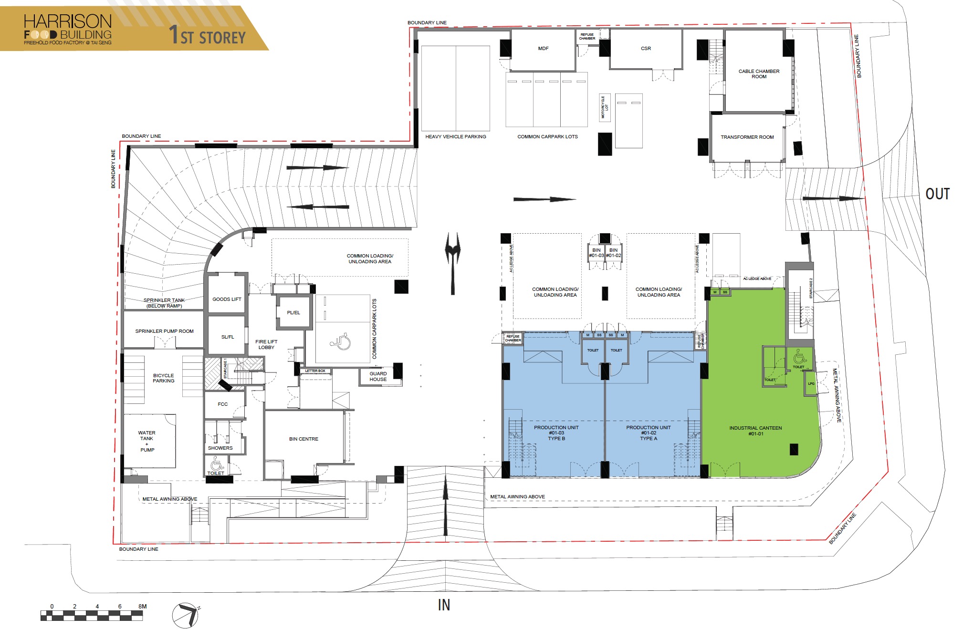
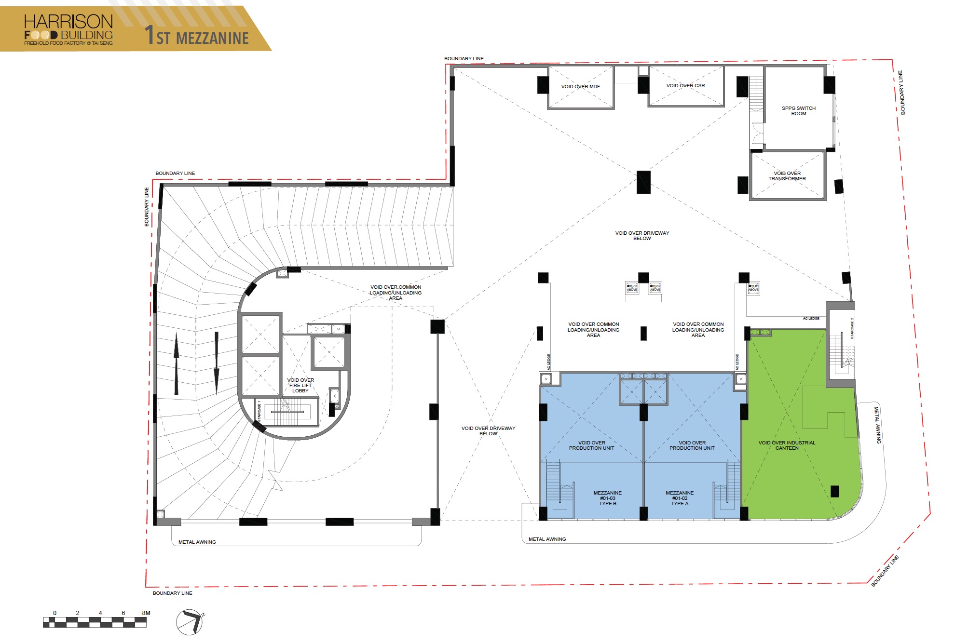
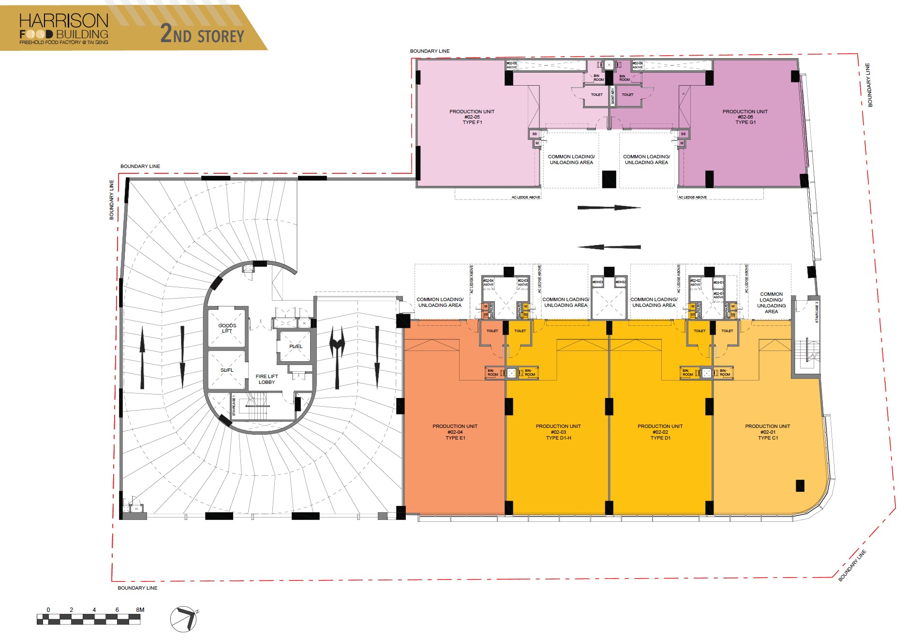
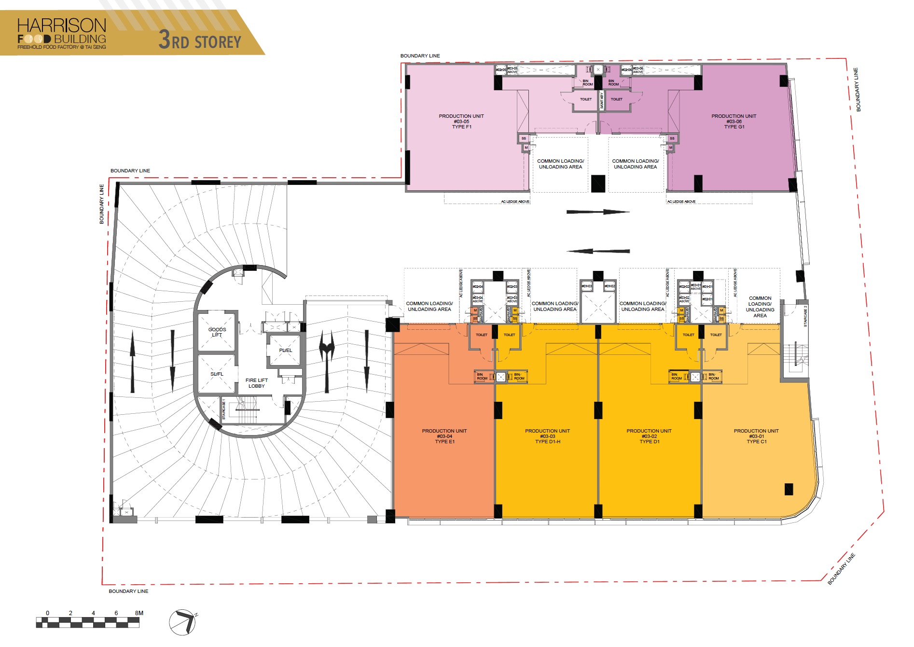
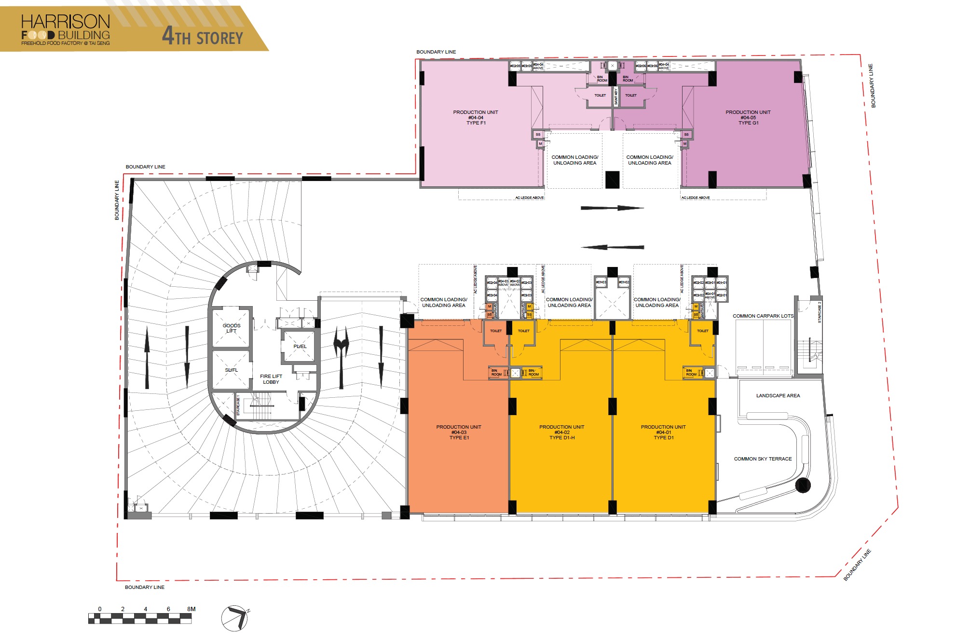
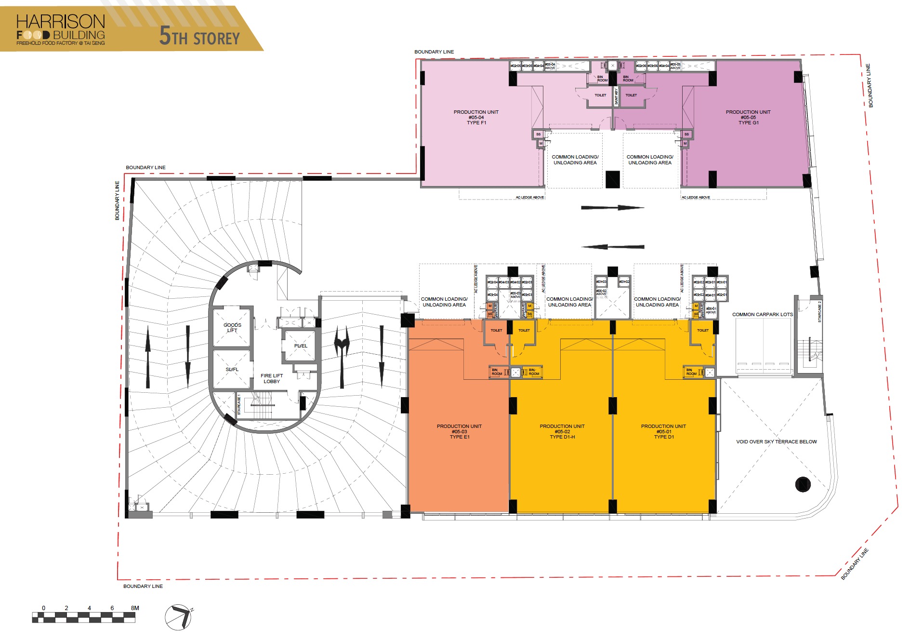
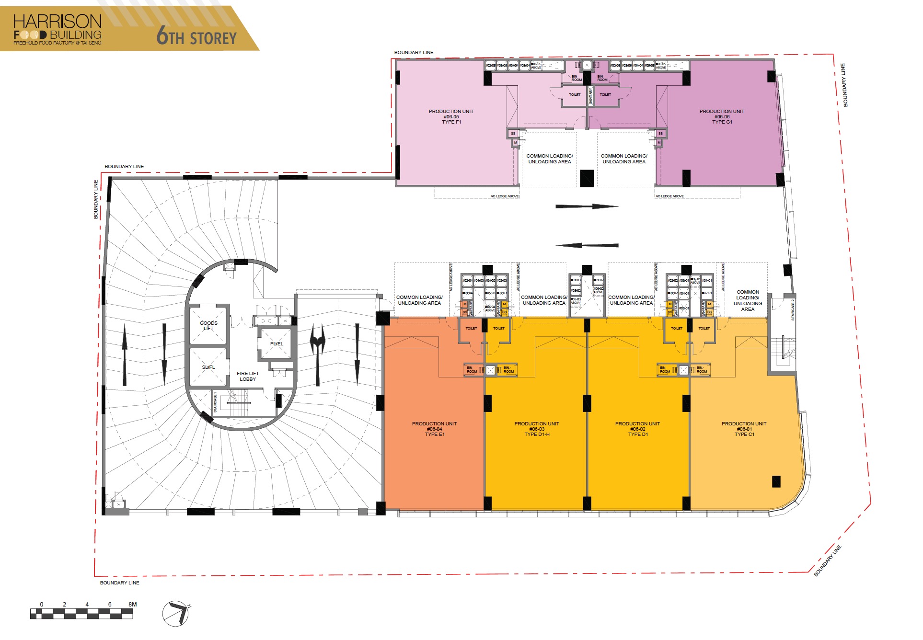
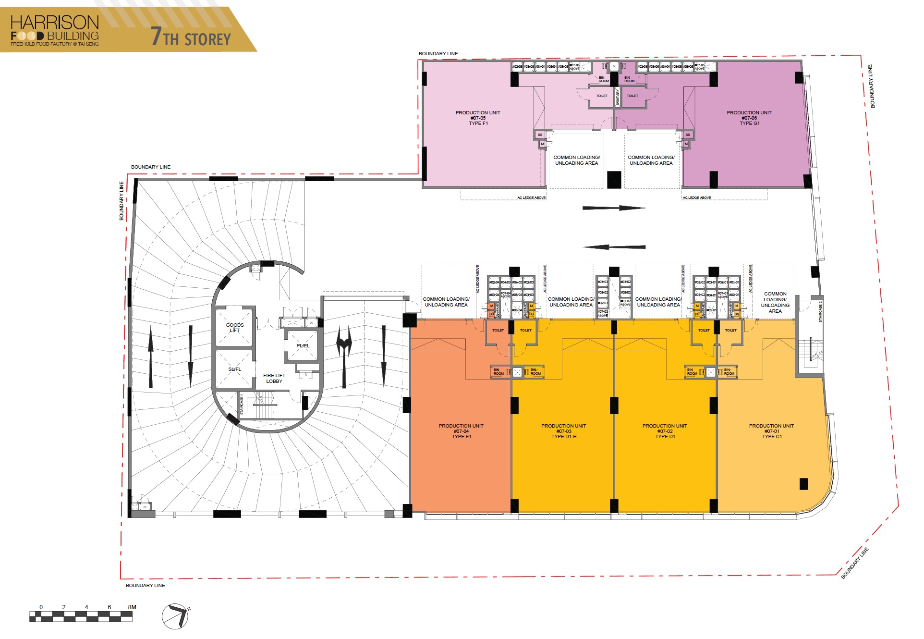
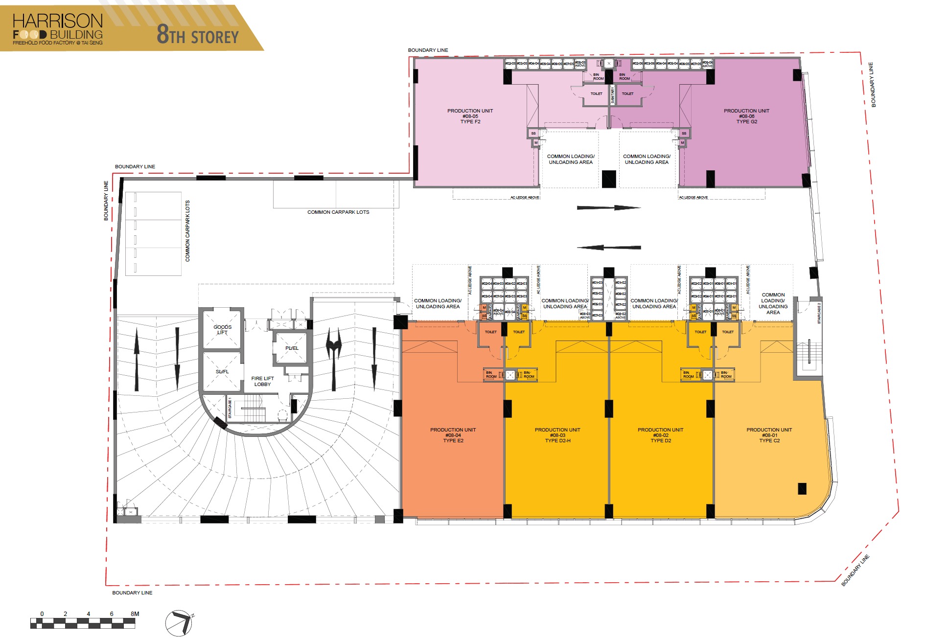
Unit Mixes/ Diagrammatic Chart
| Unit Type | Size | No of Units |
|---|---|---|
| 1st Floor | 1,709 sft – 2,490 sft | 2 + 1 units |
| 2nd and 3rd Floor | 1,709 sft – 2,490 sft | 6 units per floor |
| 4th and 5th Floor | 1,709 sft – 2,490 sft | 5 units per floor |
| 6th to 8th Floor | 1,709 sft – 2,490 sft | 6 units per floor |
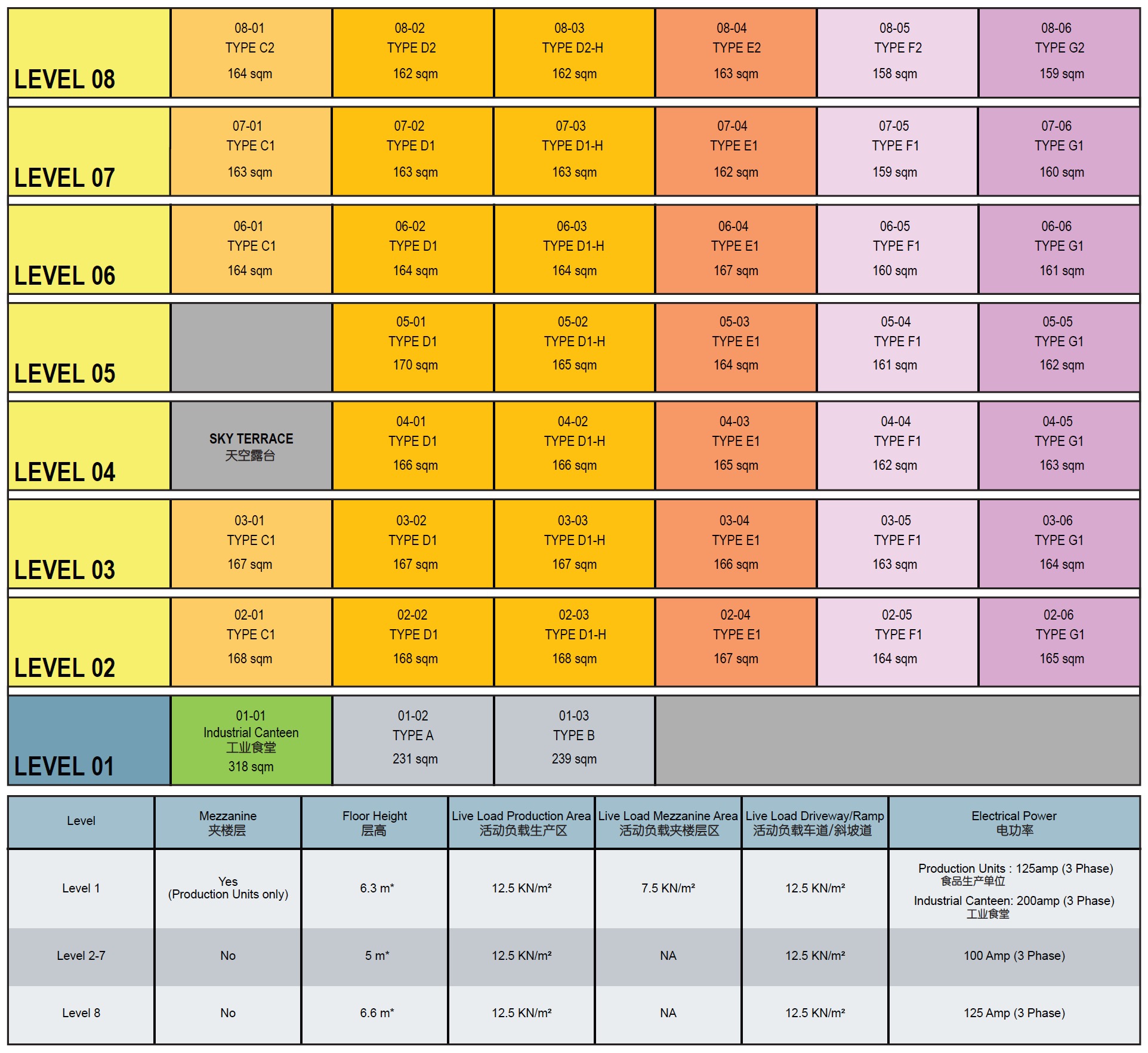
Typical Floor Plan
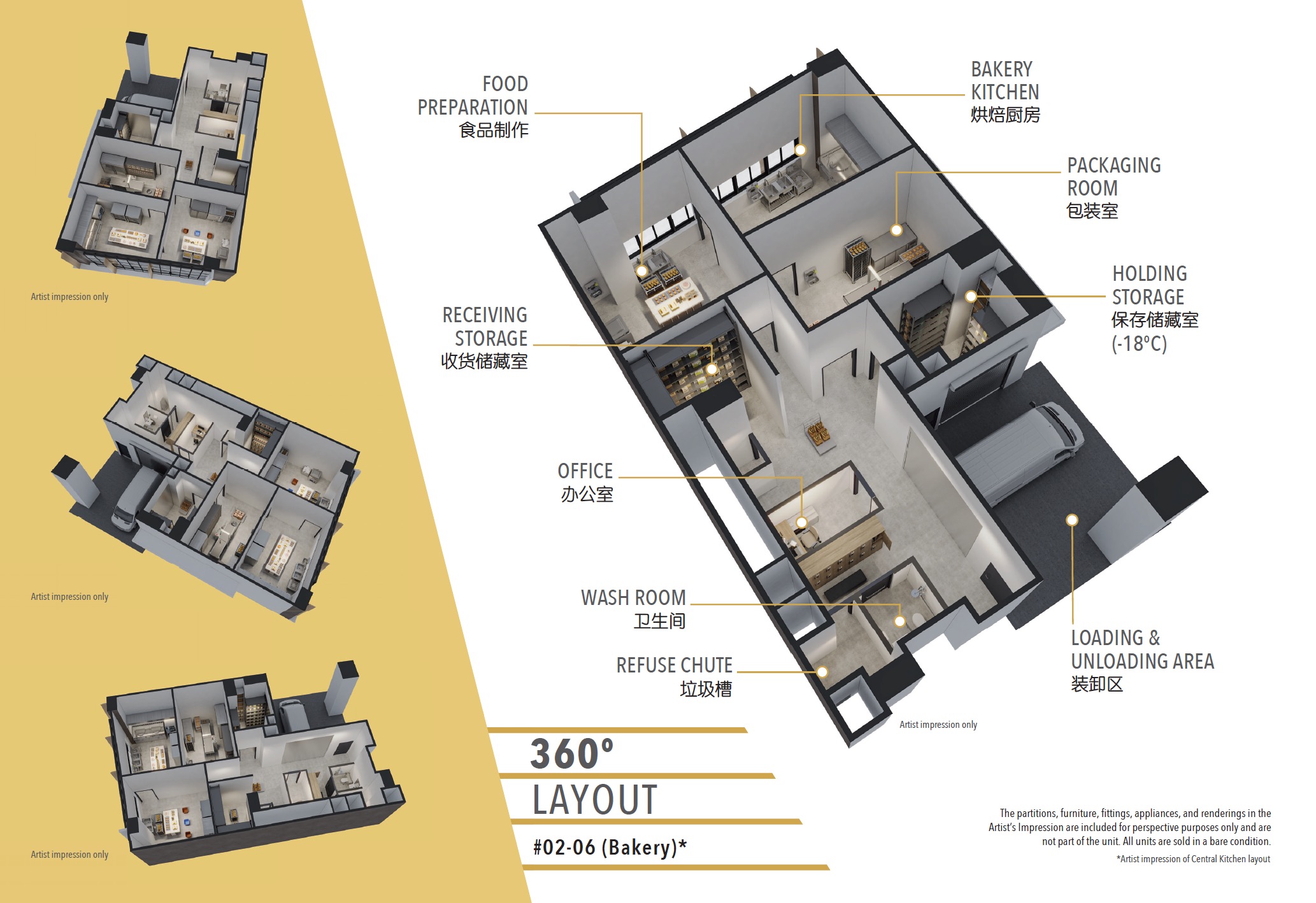
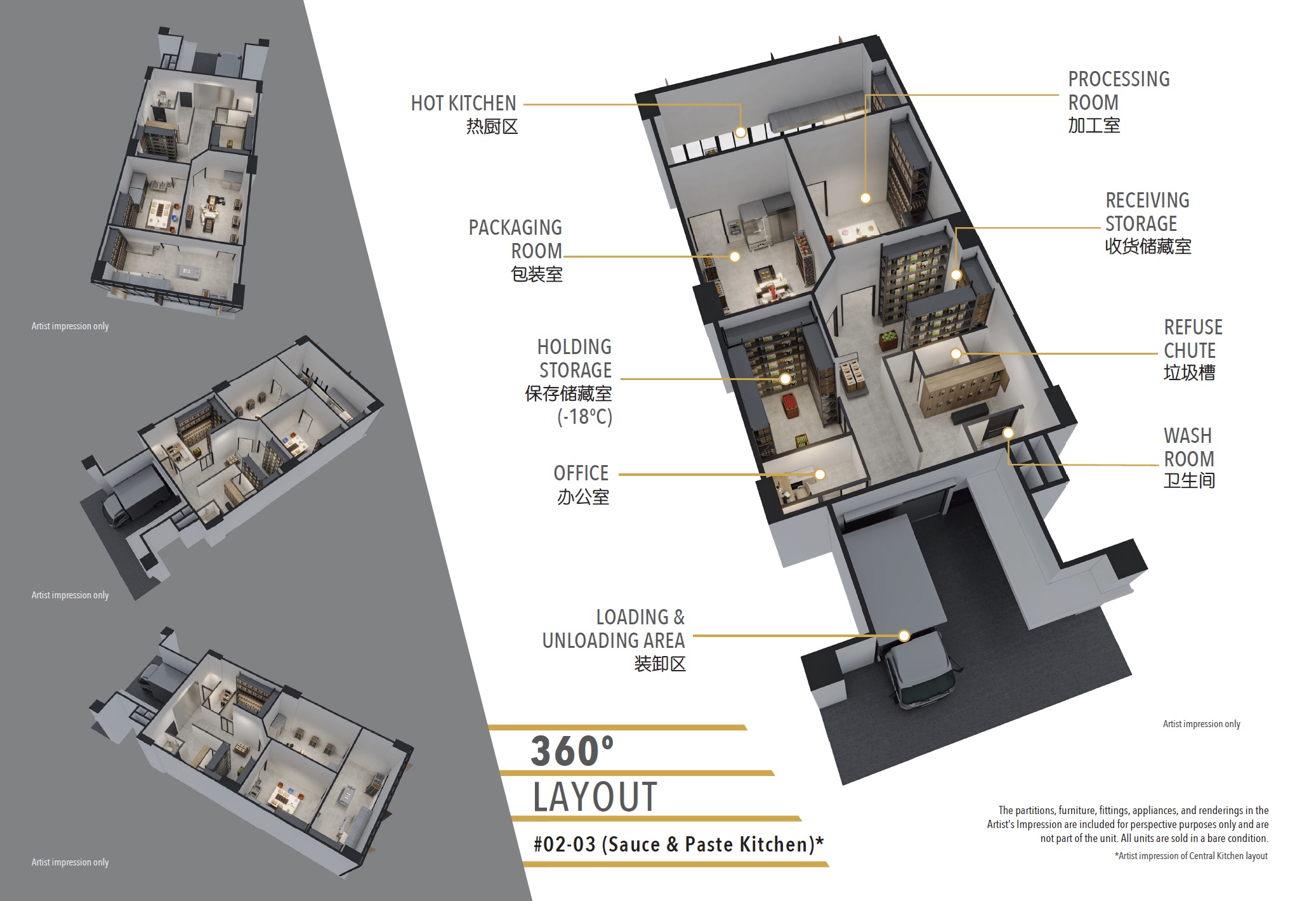
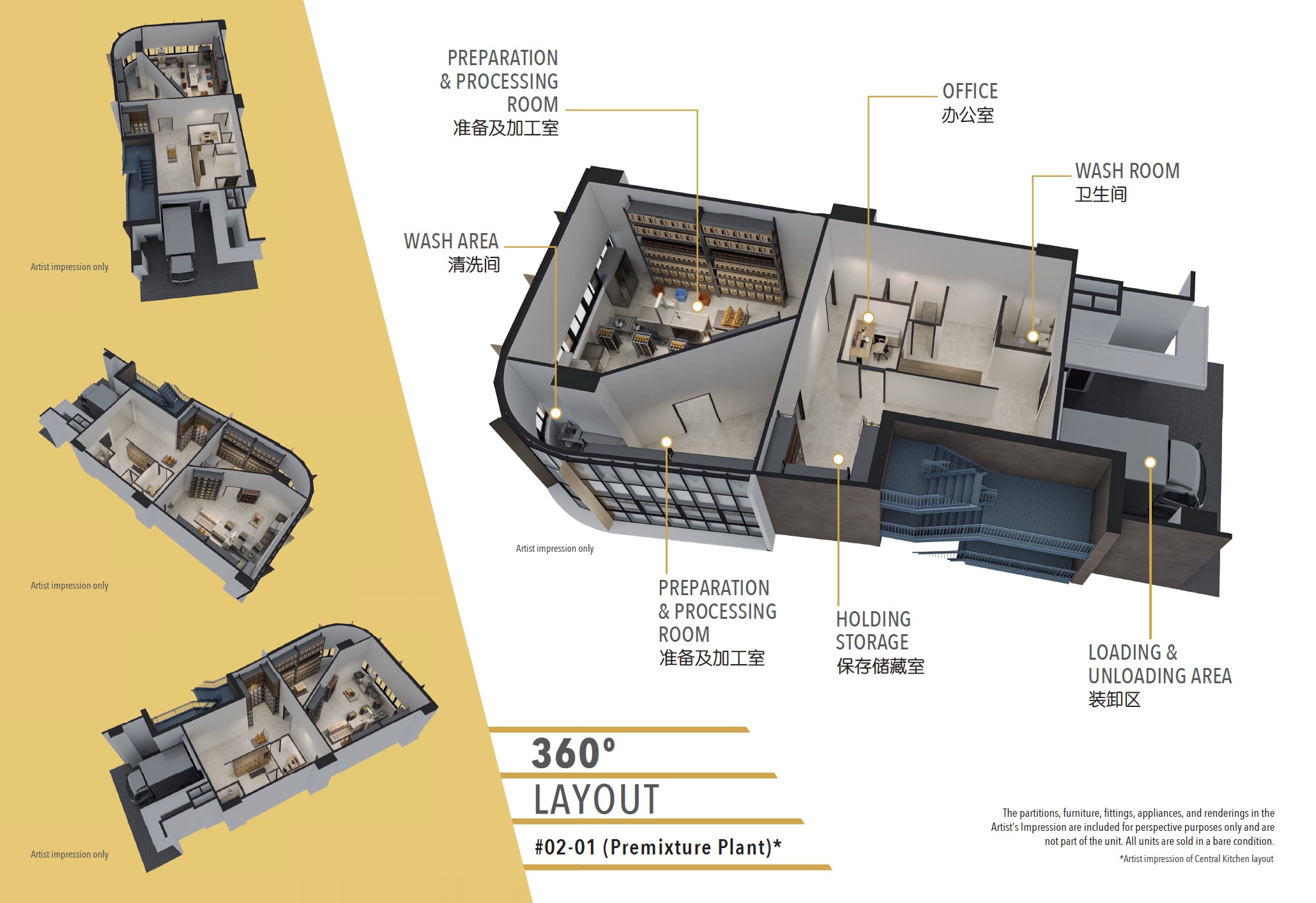
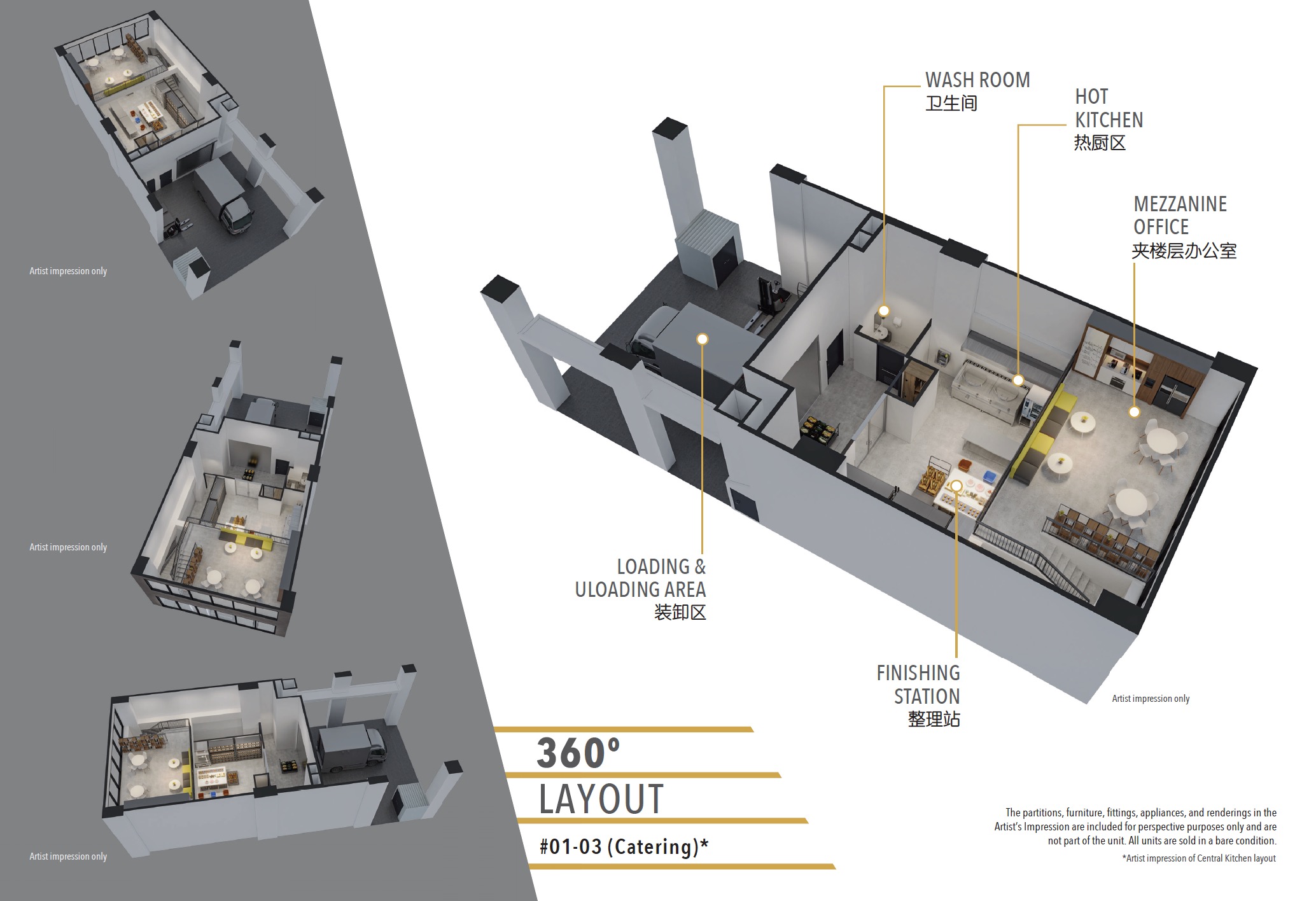
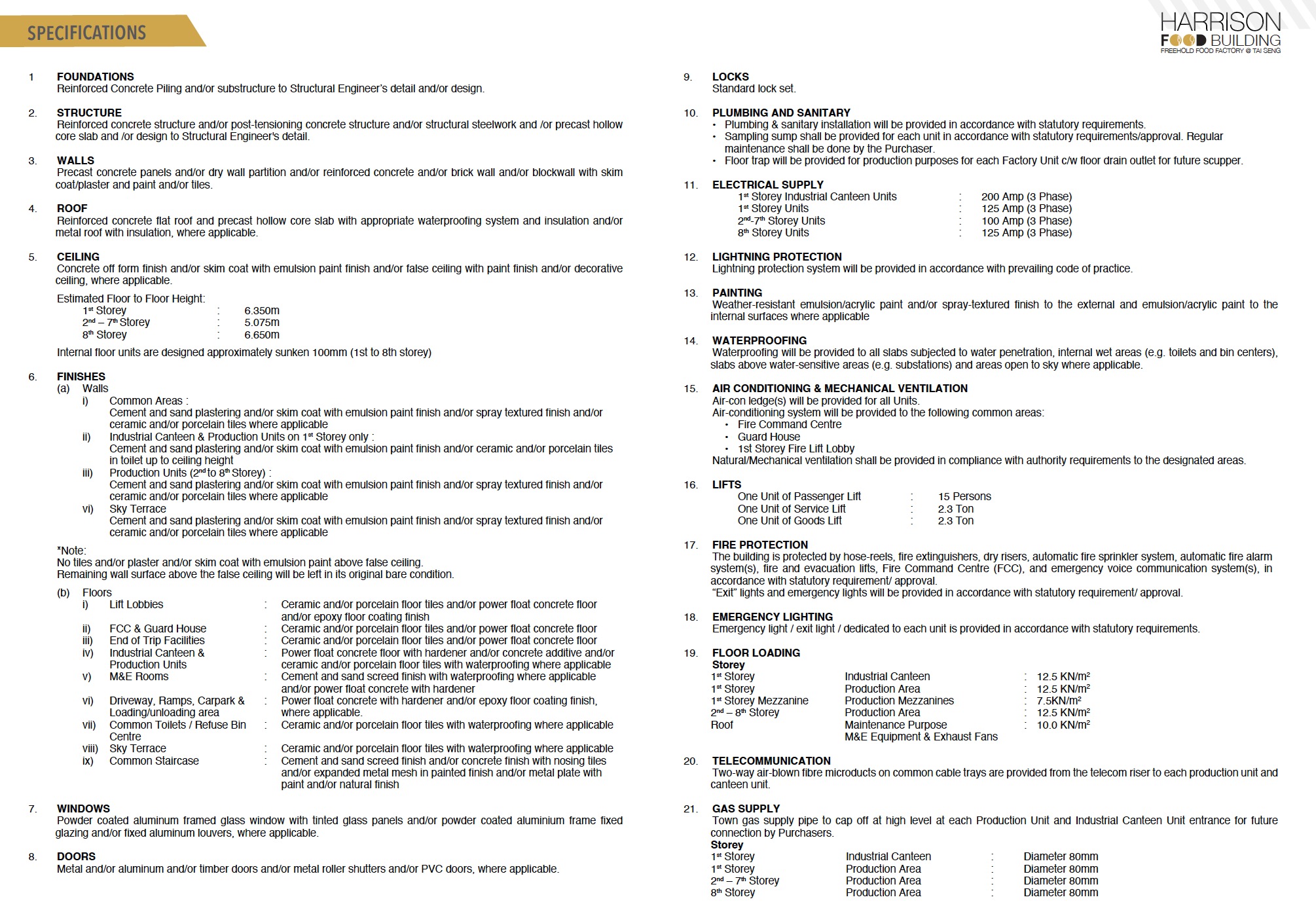
Gallery
Exteriors & Interiors
HARRISON Road FOOD Factory has meticulously designed building exteriors that seamlessly integrate functionality with aesthetic appeal, creating a modern and welcoming facade. The contemporary architectural design not only reflects a commitment to a forward-thinking approach but also serves as a visual representation of the cutting-edge facilities within.
Clean lines, innovative spatial arrangements, and a purposeful use of materials contribute to an exterior that not only impresses but also aligns with the professional image that businesses in the food industry aim to convey.
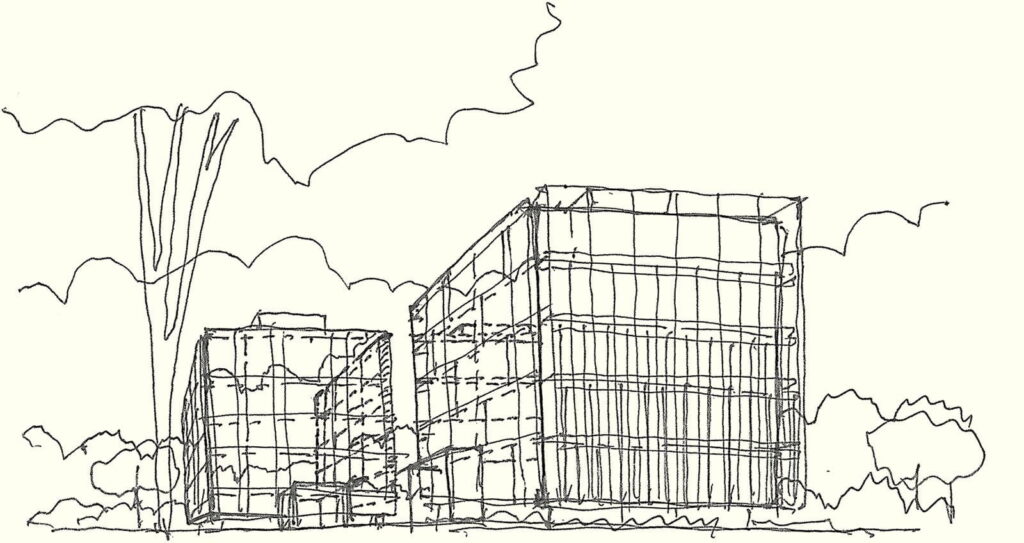
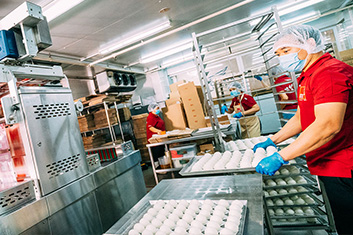
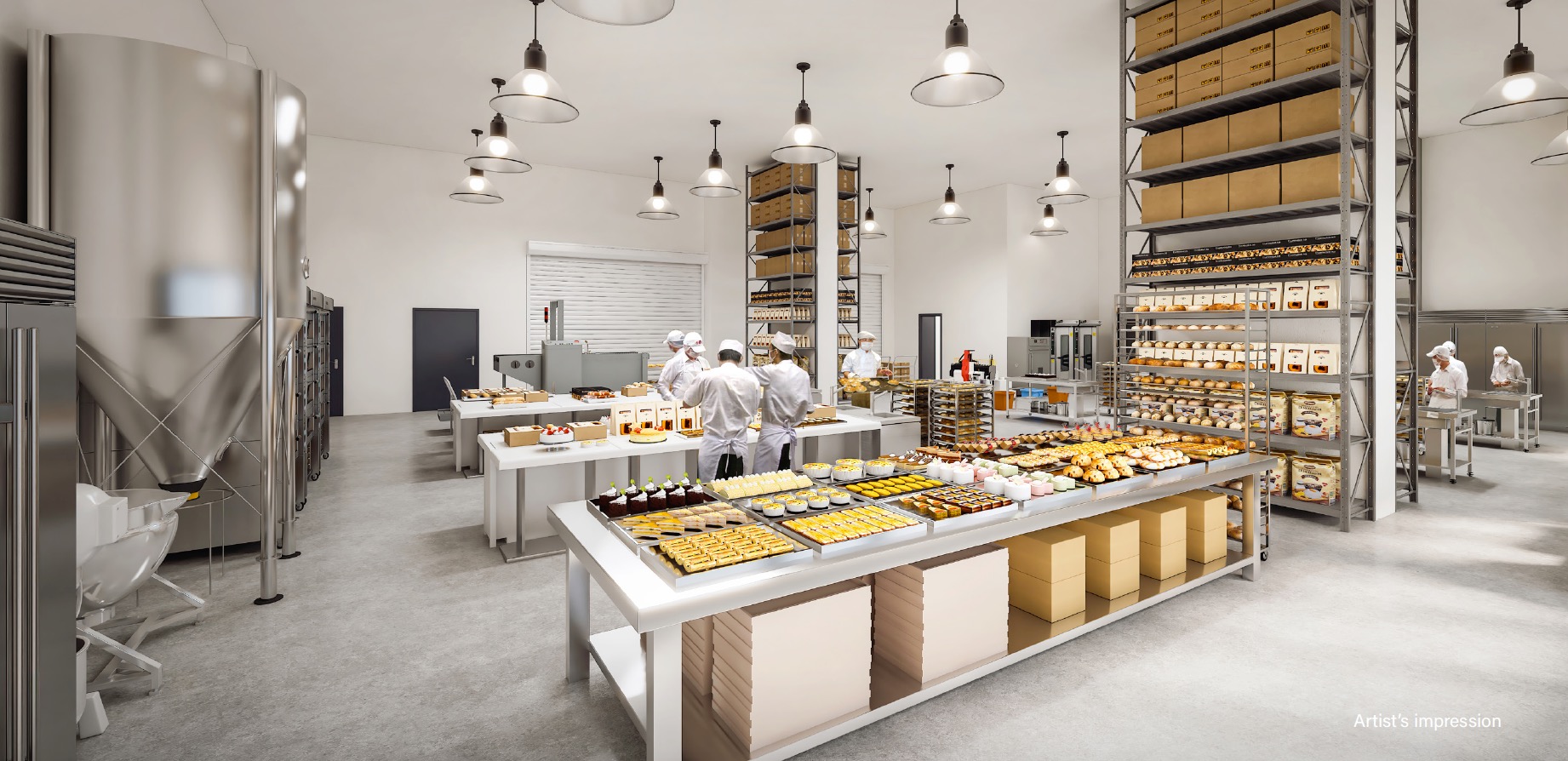
Internally, the design of New Food Factory at Harrison Road caters specifically to the unique requirements of tenants in the food industry. The unit layouts have been thoughtfully crafted to offer versatility and adaptability, ensuring that each tenant can tailor their space to meet their distinct operational needs.
From spacious standalone factories to units with mezzanine spaces, the interiors are designed for customisation. The high ceilings within the units create an expansive working environment, allowing for efficient production and processing of food products.
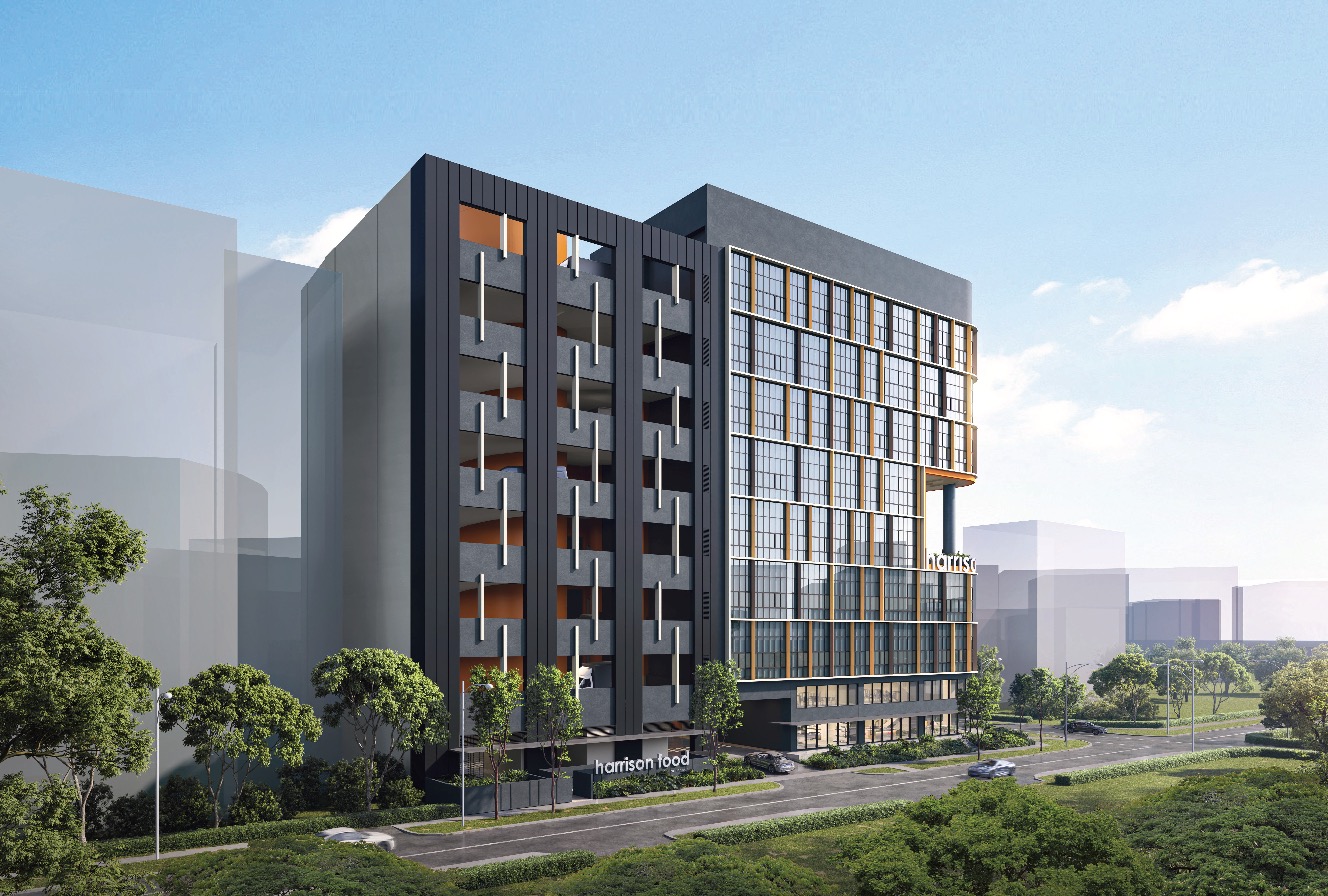

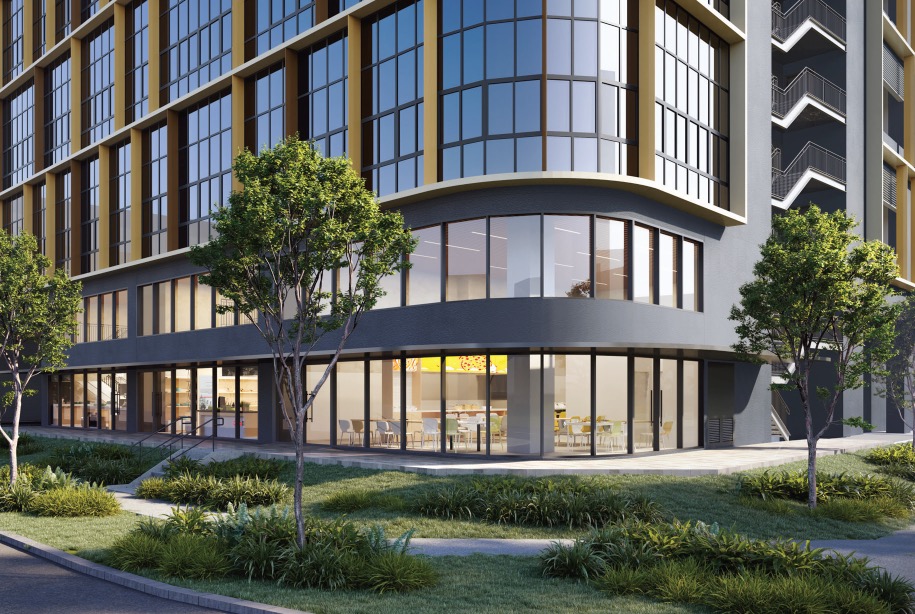
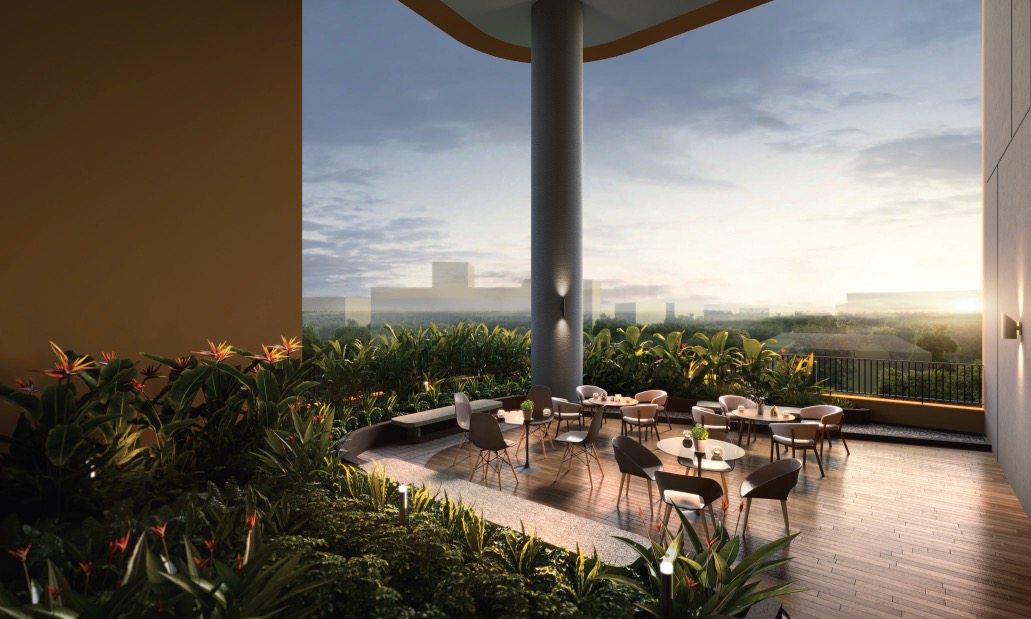
Price / Discounts
Price Guide
Please Contact Us at +65.84188689
It is important to only engage the Official Direct Developer Sales Team to assist you to enjoy the best possible direct developer price. There is no commission required to be paid.

Payment Terms & Fee
Standard Progressive Payment:
- Booking Fee 5% + GST (refundable under GST company)
- Within 8 Weeks, Exercise Sales & Purchase Agreement (S&P), and pay 15% + Stamp Duty + GST (refundable under GST company)
- Balance 80% Based on Progressive Payment
Download E-brochure
Download E-Brochure
