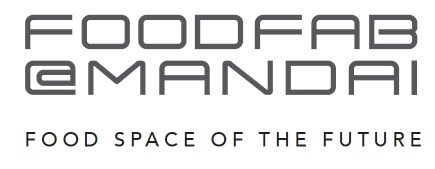Foodfab Mandai
“Food Space for the Future”
Introduction
Foodfab Mandai is another innovative B2 industrial development located close to Sungei Industrial Estate. This development offers a high-specification building that will ensure a modern space for B2 industrial development. This rare freehold development is a joint venture project of Welltech Construction and ZACD Group Pte Ltd.
Comprised of 10 levels with 47 units, Foodfab at Mandai exhibits an amazing space that offers a professionally-looking area for your business. The levels have a varying floor-to-ceiling height of up to 6.5 meters.
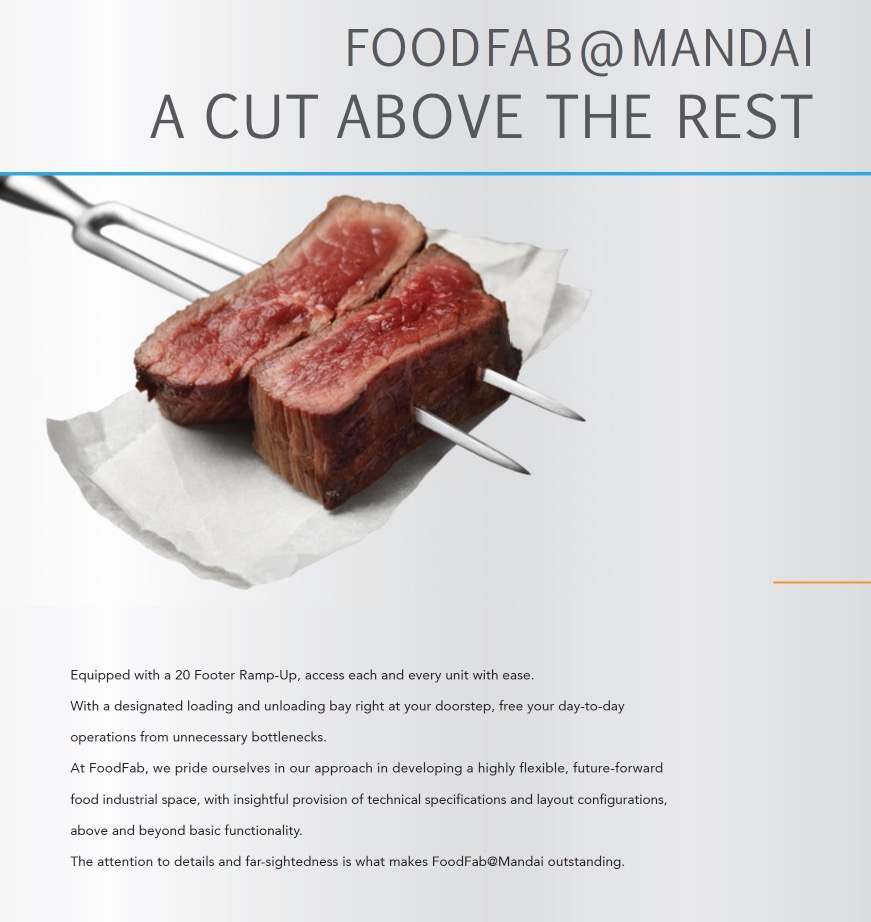
Each level has a 20-footer ramp-up loading bays which allows rigid trucks to maneuver which ease. Passenger and service lifts are also available to ease the transfer between various levels.
Every layout in this development is designed to have provisions that can be dedicated to cold rooms if the business requires them. For flexibility, the modular layout of the building allows having a provisional sunken floor that can be used for kitchen operations.
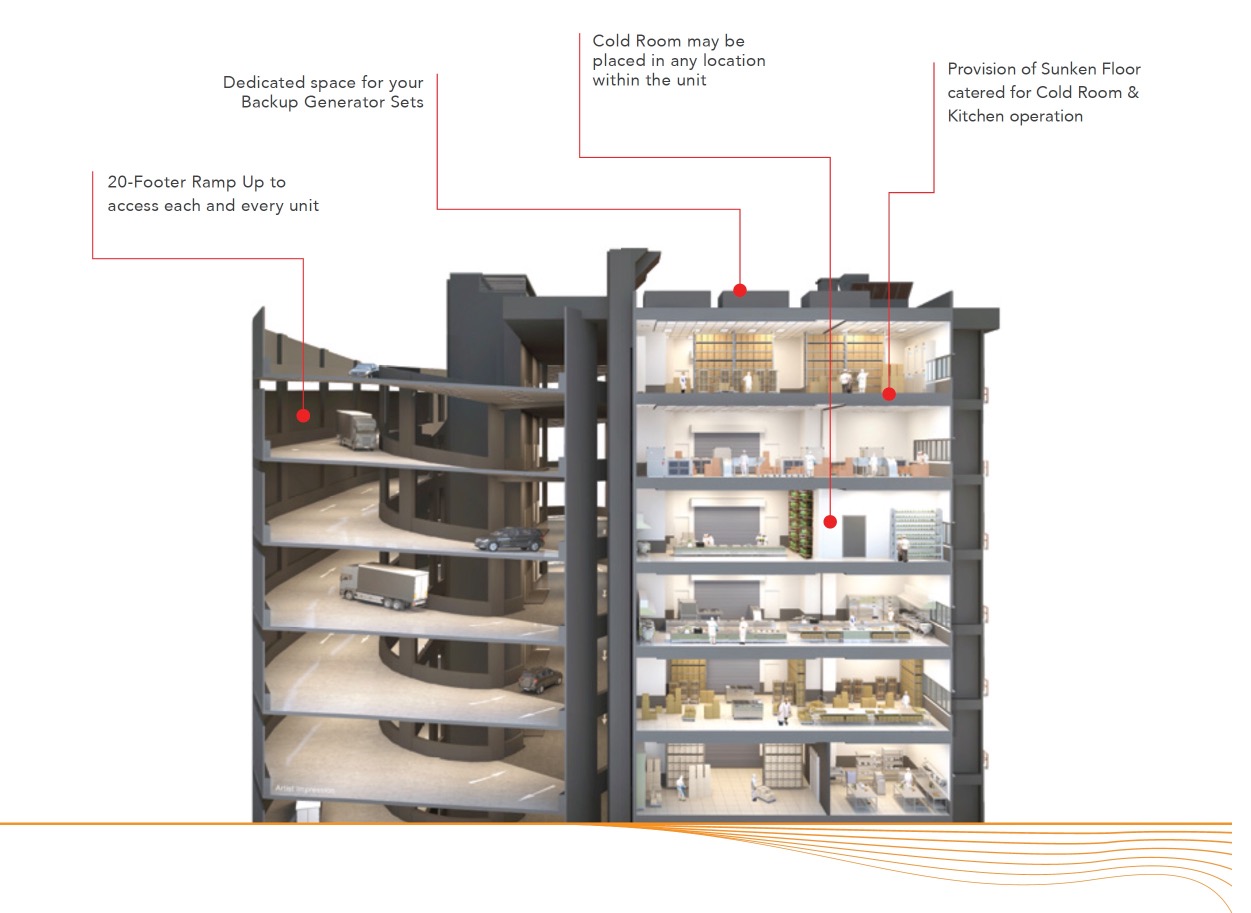
Catering to full-spectrum F&B businesses, Foodfab @ Mandai provides sufficient space for production. There is also a dedicated space for backup generators located on the rooftop. A cap park area with a capacity of 21 vehicles is available.
Foodfab Mandai is well accessible with the availability of main routes such as Kranji Expressway (KJE) various MRT stations. The exceptional distance it has to major amenities creates an opportunity for a greater market reach.
Covid-19 has proved to be a difficult time that has allowed many budding entrepreneurs in the food industry to come forward and innovate their business strategies. As delivery platforms become more and more abundant, it is not surprising to see many restaurants closing down their retail outlets and move towards having a cloud kitchen.
Foodfab Mandai is our upcoming Freehold, B2 food space, equipped with features for your cloud kitchen requirements, located in the Northern region of Singapore. If you are in the Food Industry, and looking for a space to increase productivity or for operating a Cloud Kitchen
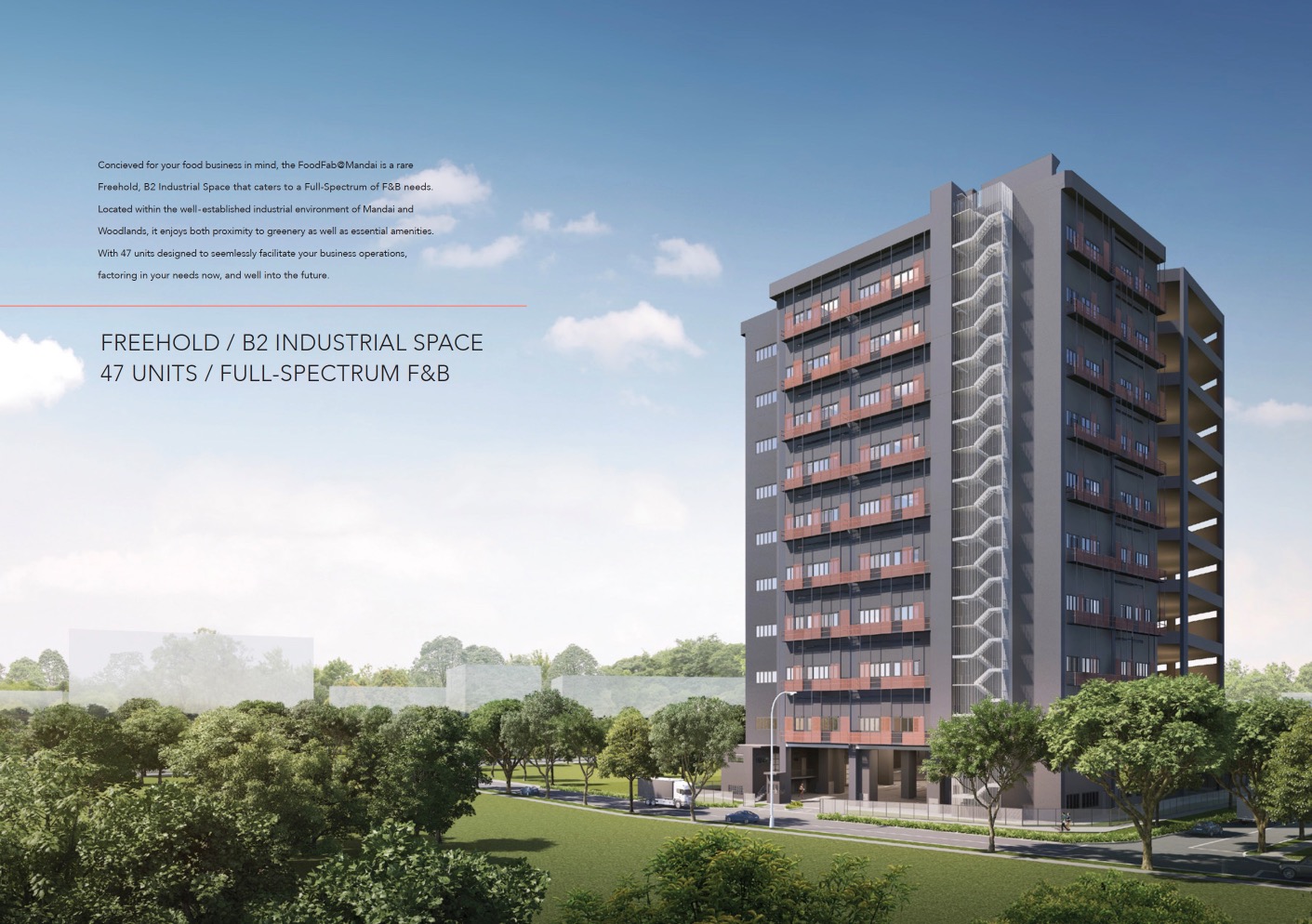
| Type | Descriptions |
|---|---|
| Project Name | Foodfab Mandai |
| Developer Name | ZACD & Welltech Construction |
| Location | 7 Mandai Estate Singapore 728990 (District 25) |
| Tenure of Land | Freehold B2 Industrial |
| Expected Date of Completion (T.O.P.) | Q4 2022 |
| Site area | 3,826.4 sqm |
| Total No. of Units | 47 units, size 158 to 272 sqm in 10 storeys + Rooftop. 1 Toilet per unit. |
| Car Park Lots | 1 loading / unloading for each unit. Total 21 car park lots + 1 accessible lots |
About Developer
Renowned Premium Real Estate Developer
FoodFab Mandai is jointly developed by renowned Industrial and Construction Specialists, each with a long and proven track record, locally and overseas.
A HKEX-listed Singapore-based company, ZACD Group Ltd. has developed numerous notable Industrial and Residential properties, with each development thoughtfully planned from acquisition to exit, providing optimal investment advantage for our investors, and buyers. Our disciplined and expert approach to property investment and development, with compliancy, accountability and transparency, has forged time-tested trust amongst our clients.
Founded in 1987, Welltech Construction Pte Ltd is one of the most established construction companies in Singapore. With a prominent portfolio ranging from Government, Institutional to Residential Projects, Welltech has accomplished a wide spectrum of distinguished projects over the past three decades. Recognized and ranked as Grade A1 Builder for General Building Works and Grade B1 for Civil Engineering Works by the Singapore’s Building & Construction Authority- it’s a testimony of Welltech’s solid reputation in areas of engineering mastership and quality.
Project Highlights
- Innovative Freehold B2 industrial development near Sungei Kadut Industrial Estate
- Developed by the collaboration of ZACD Group Pte Ltd and Welltech Construction Pte Ltd
- Vibrant neighborhood with easy connectivity via Kranji Expressway (KJE) and Bukit Timah Expressway (BKE)
- Yew Tee MRT and Kranji MRT stations nearby
- Leisure and entertainment establishments like One Lot Shopping Centre and Teck Whye Shopping Centre nearby
- Unique and detailed floor plan spacious area to accommodate B2 industries
- Schools in close proximity include Kranji Secondary Schoo and Teck Whye Primary School
- The modern structure provides an eye-catching view
- Equipped with necessary facilities to ensure convenience for the future occupants
- 20-footer ramp-ups that can accommodate cargo trucks
- Ceiling Height: 6.5m (ground level) & 5.6m (2-10th floor)
- Floor Loading: 12.5kN/m2
- No. of Lift: 1 Service lift, 1 Passenger Lift
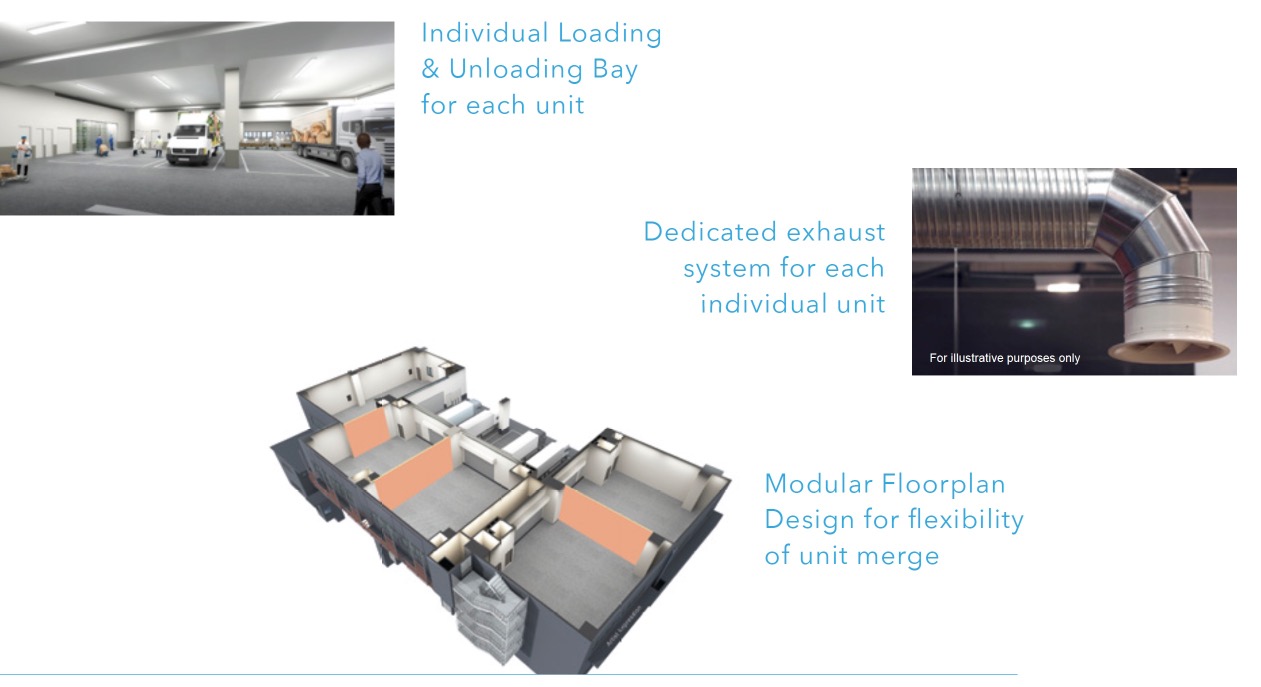
Location
Foodfab @ Mandai is nicely located in the Jurong Innovation District. This development offers exceptional connectivity since it is linked conveniently by the Kranji Expressway (KJE) and Bukit Timah Expressway (BKE). With the Yew Tee MRT and Kranji MRT stations nearby, commuting will be convenient as well.
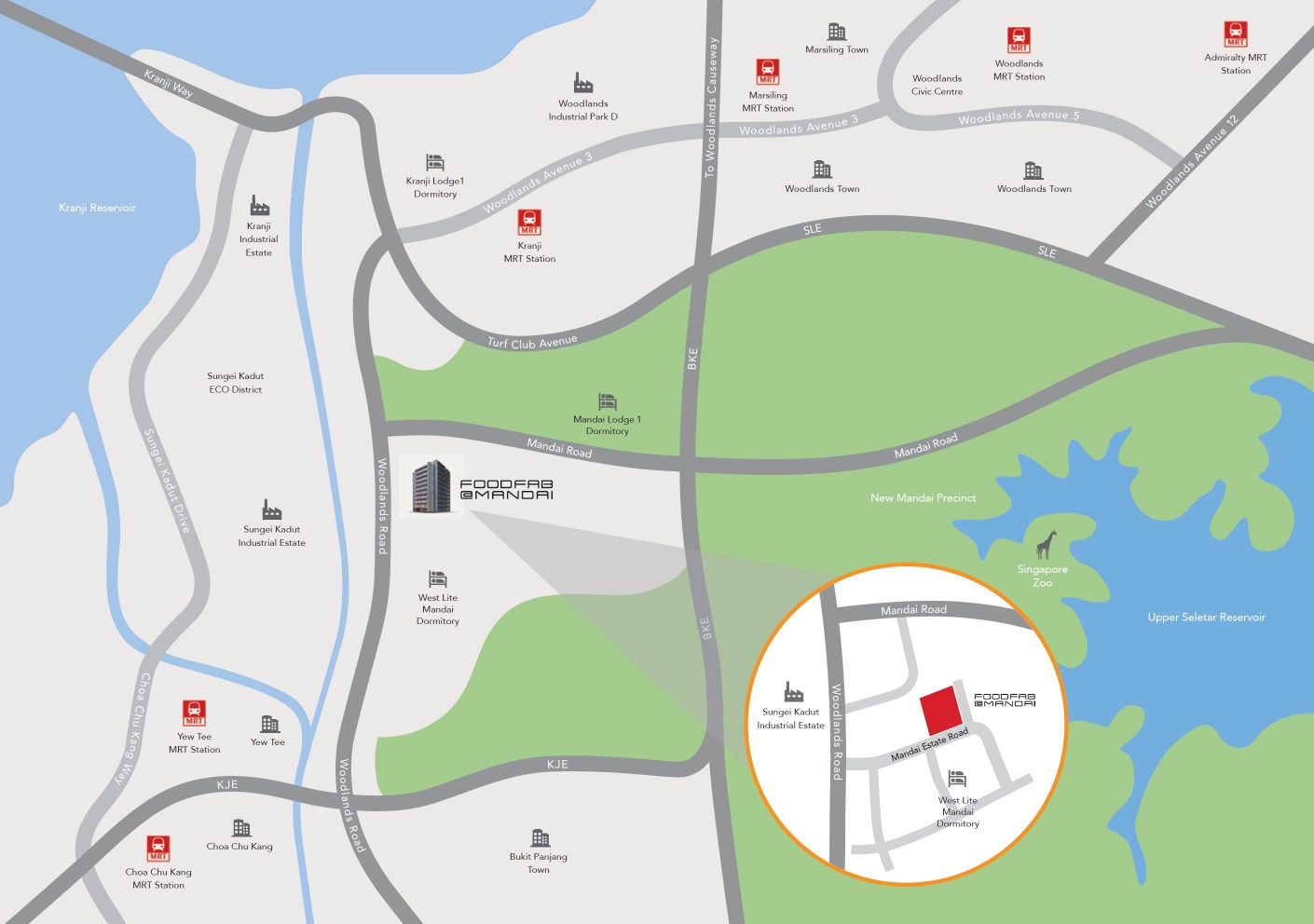
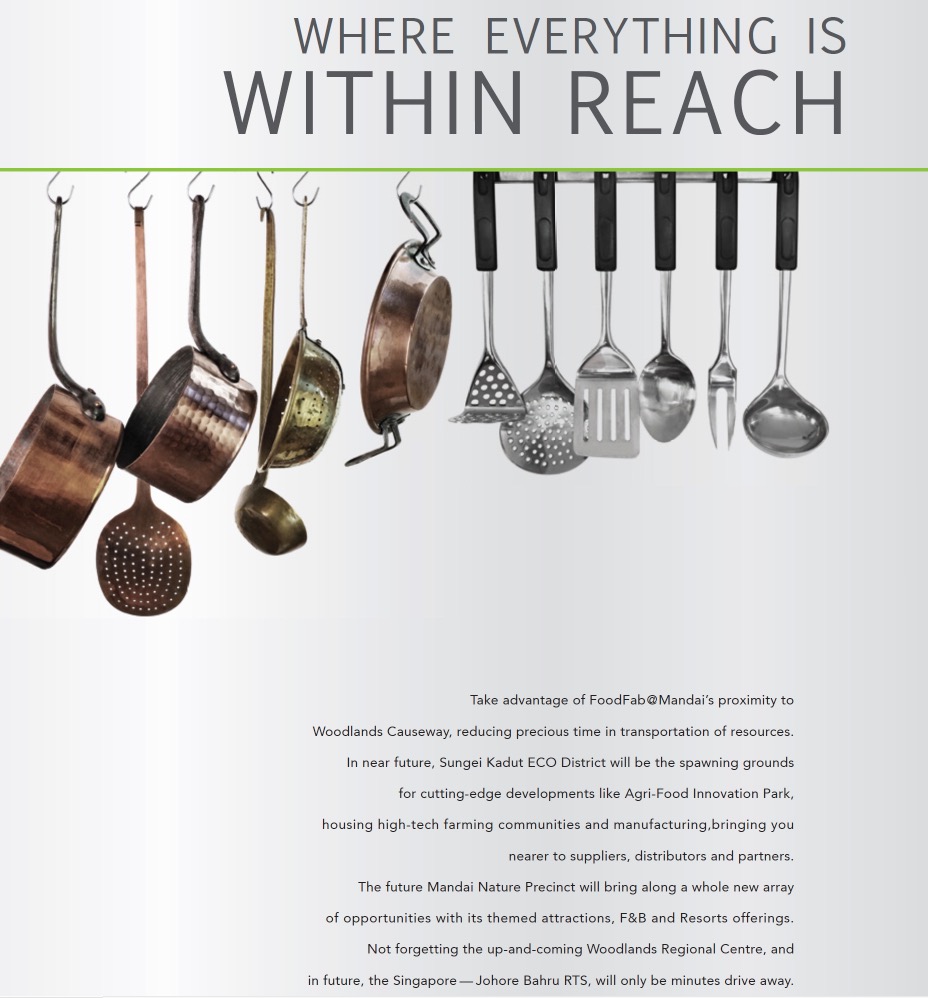
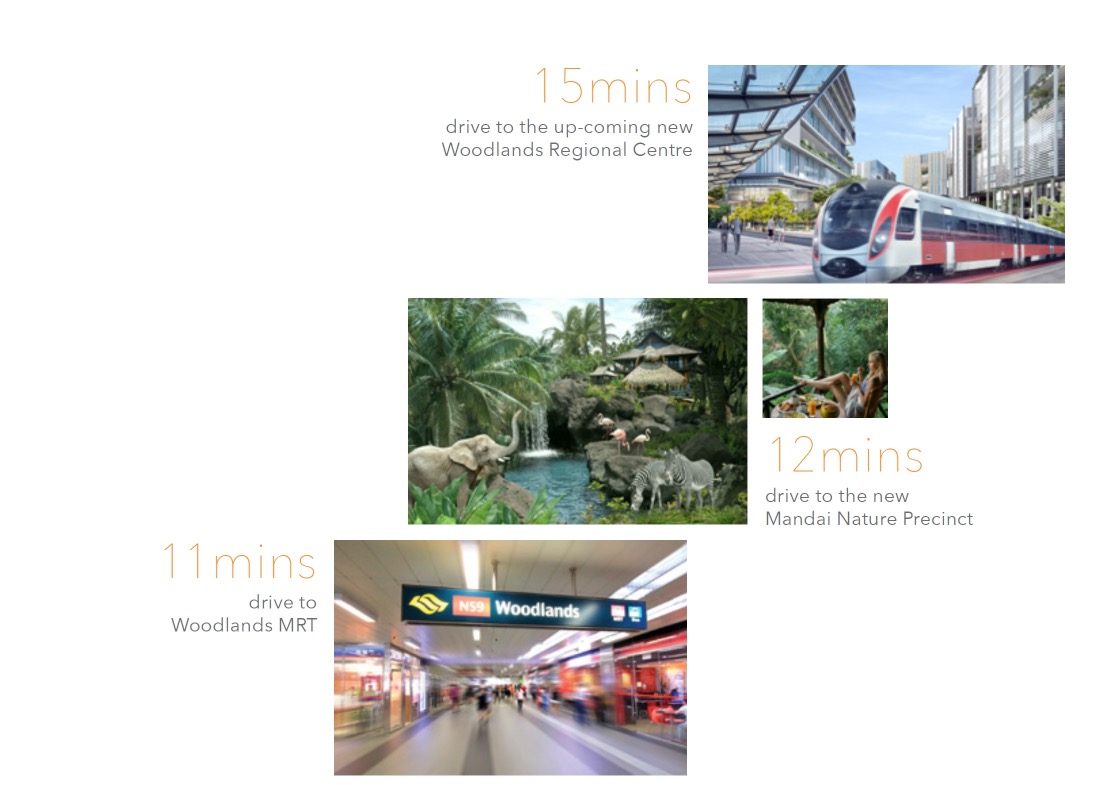

Within the nearby area are leisure amenities and eateries that offer exciting activities, branded stores, and dining amenities that will satisfy your preferences and needs. On the list are Teck Whye Shopping Centre, Yew Tee Market, Lot One Shoppers’ Mall, and Yew Tee Square to name some.
Reputable schools are also vast in the area. This ensures that it can have a better market for technology-related businesses. The long list includes Zhenghua Secondary School, Kranji Secondary School, Jurong Pioneer Junior College, and Teck Whye Primary School which are within close proximity.
• YEW TEE MRT
• KRANJI MRT
• Yew Tee Square 1.73 km
• Unity Primary 1.46 km
Site Plan / Floor Plan
Each level has a 20-footer ramp-up loading bays which allows rigid trucks to maneuver which ease. Passenger and service lifts are also available to ease the transfer between various levels.
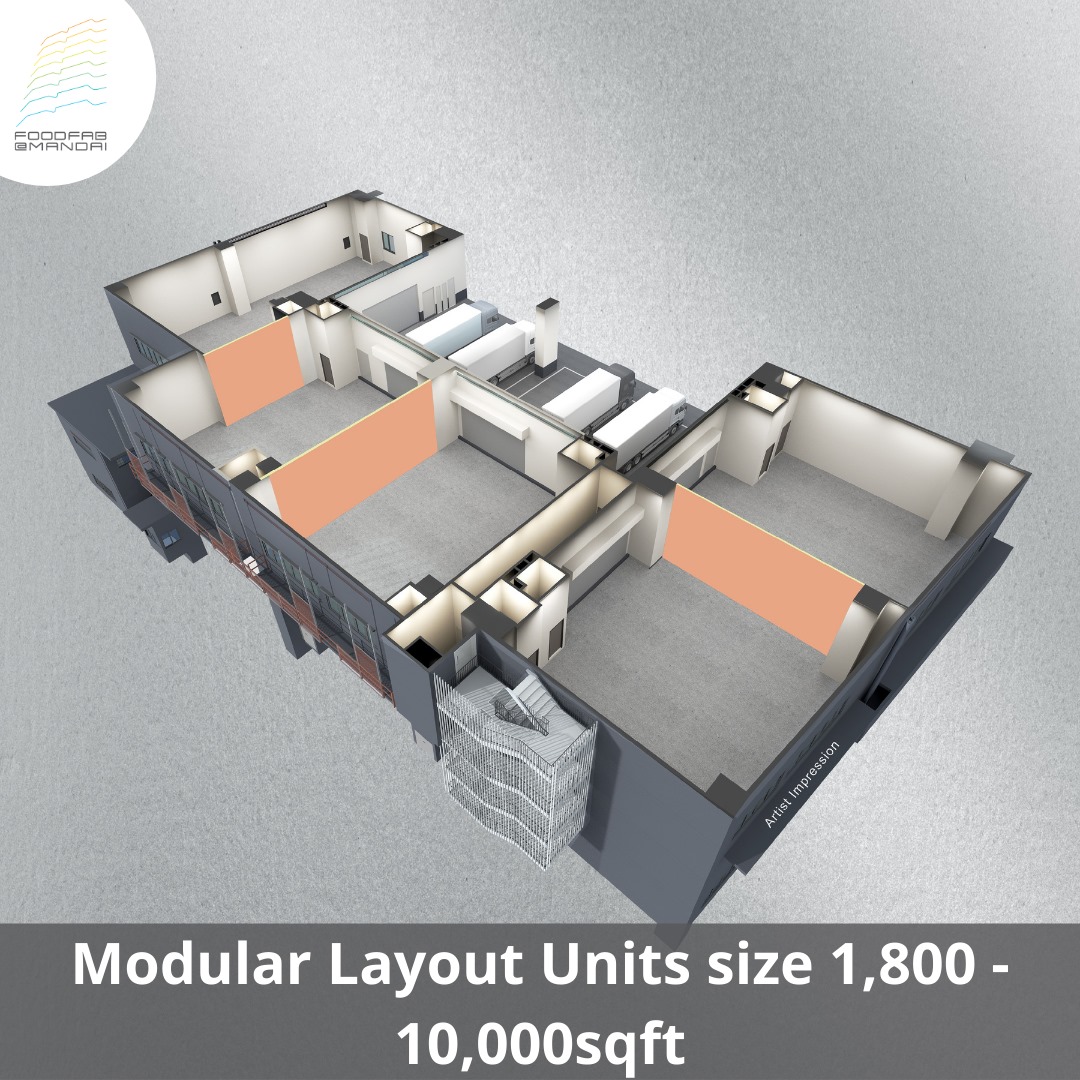
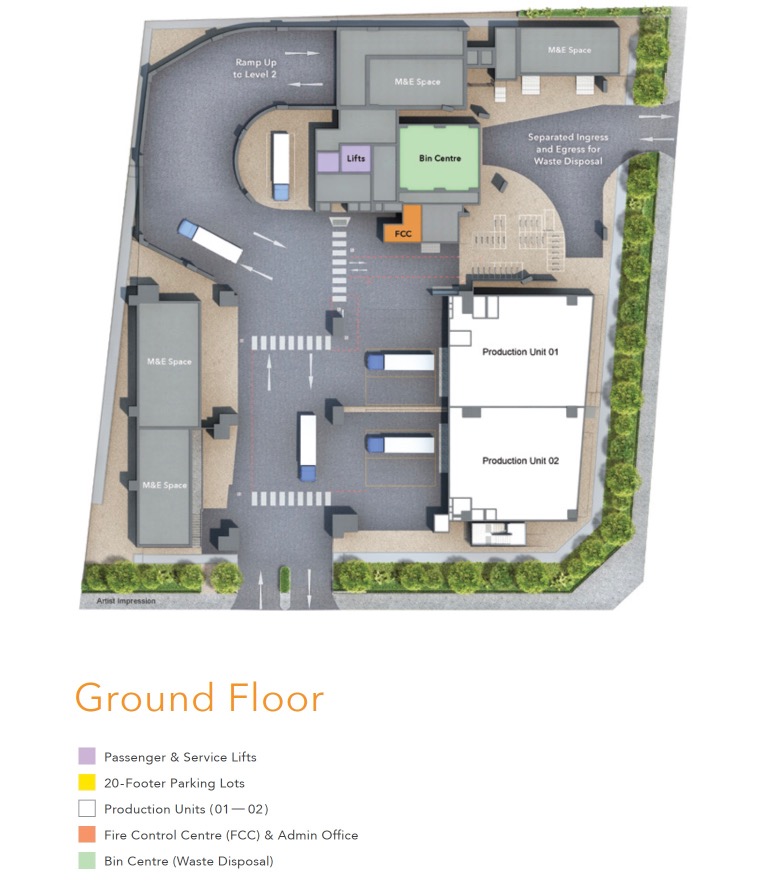
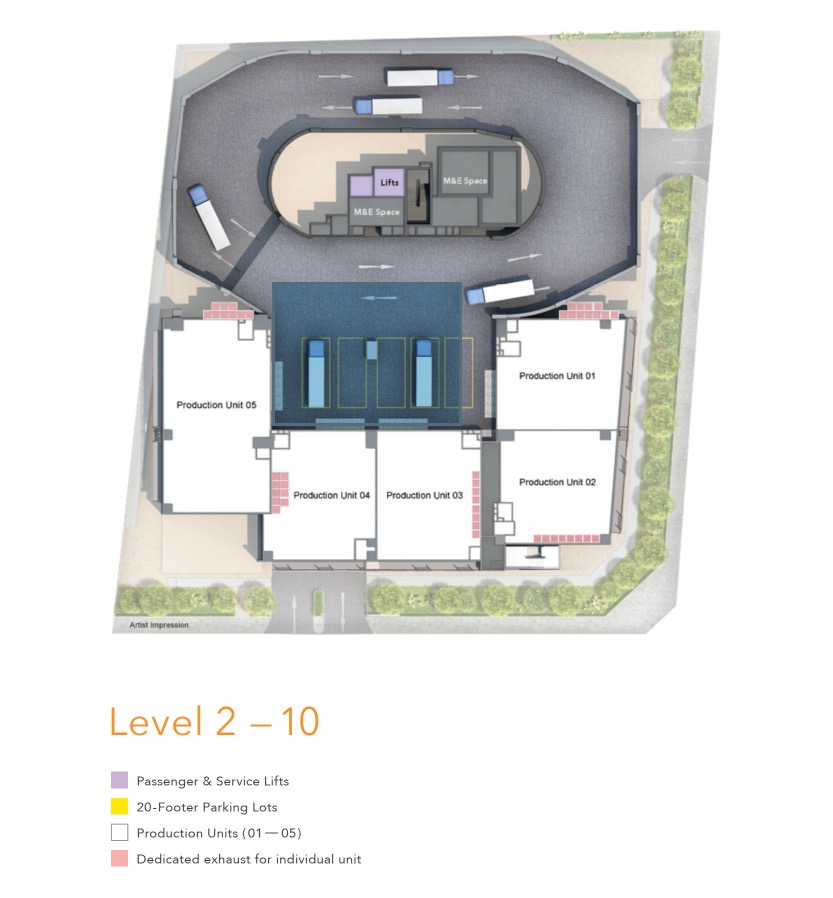

Every layout in this development is designed to have provisions that can be dedicated to cold rooms if the business requires them. For flexibility, the modular layout of the building allows having a provisional sunken floor that can be used for kitchen operations.
Unit Mixes
Ground Floor = 2 units
Level 2 – 10 = 5 units / floor
TOTAL: 47 units size 1701-2928sf
5 units of each level, suitable for bulk purchase to combine and make up size of 10,679sf! Talk to us for the bulk purchase deals!
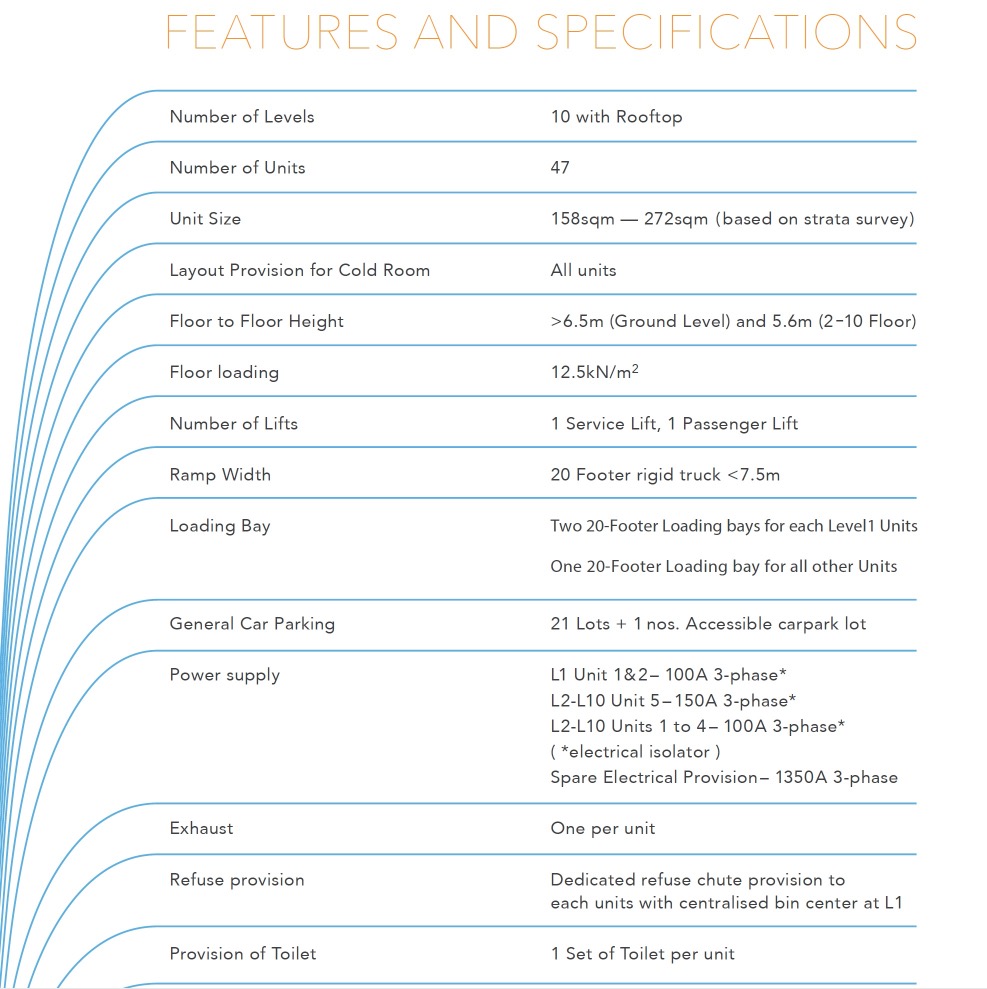
Floor Plan:
Ground Floor

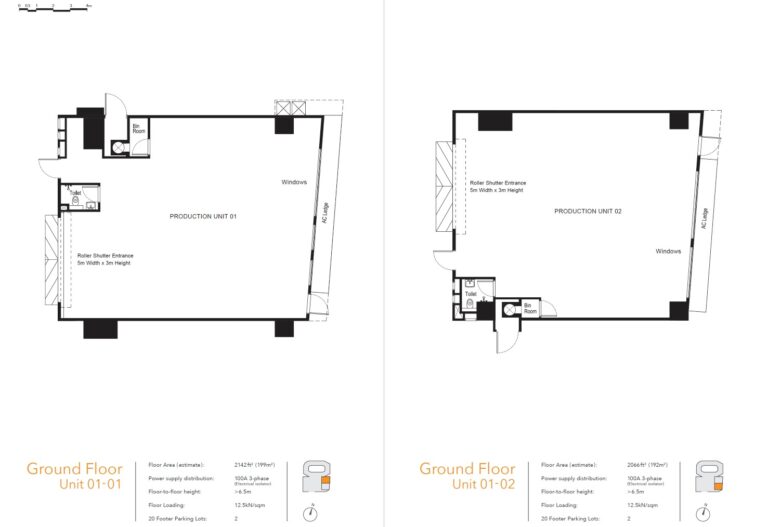
Level 2 to 10

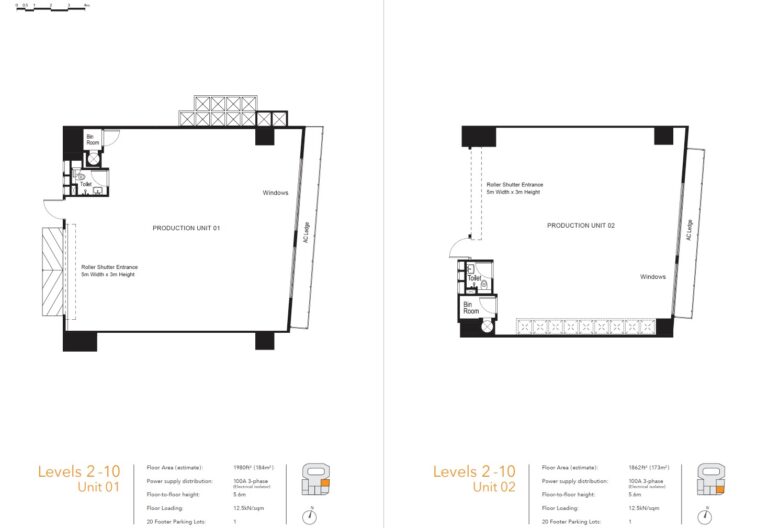
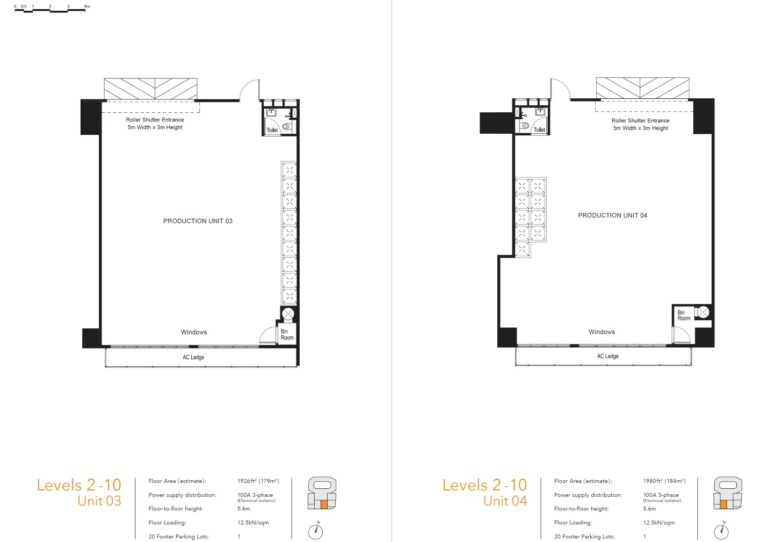
Gallery
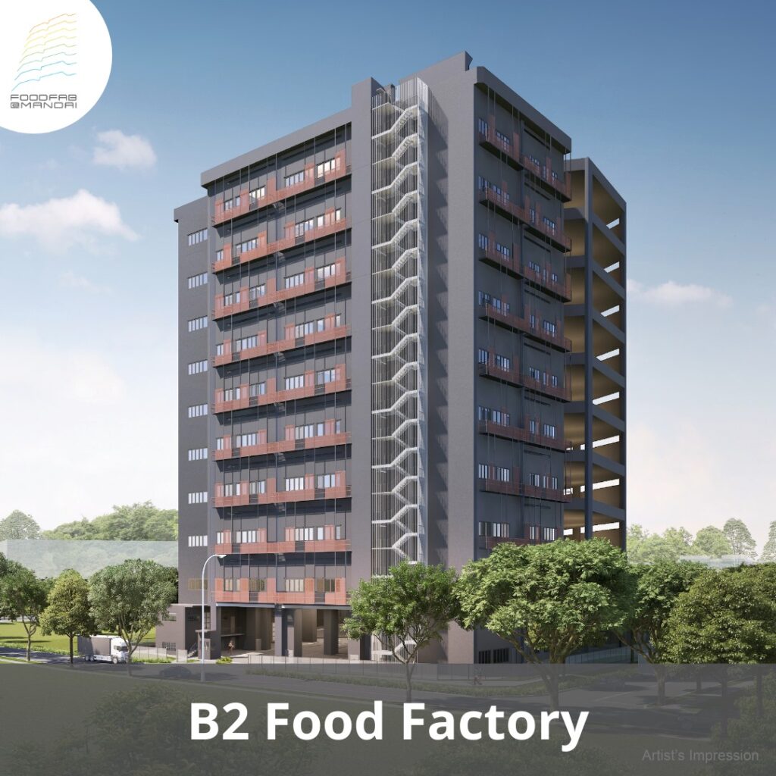
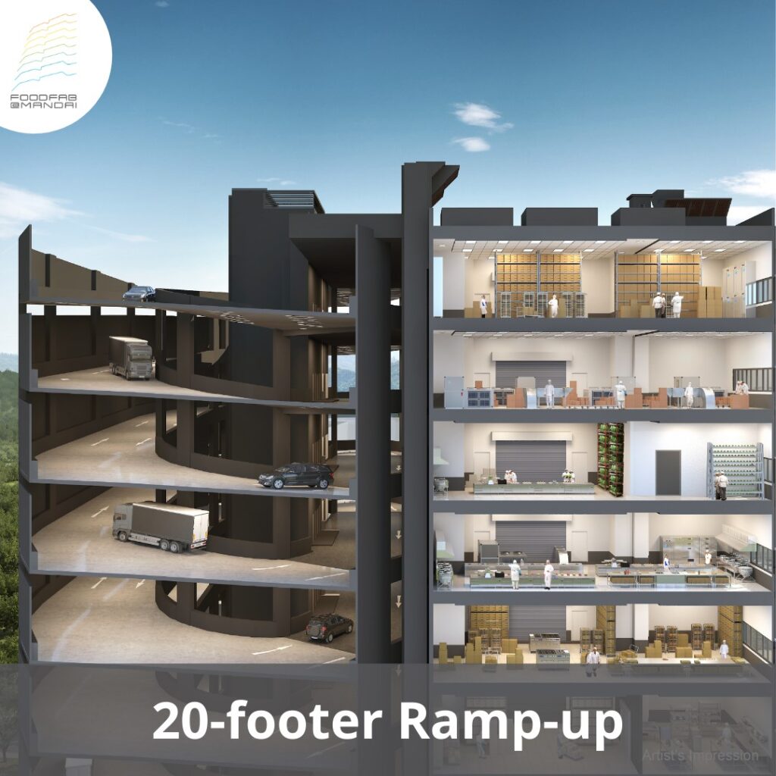
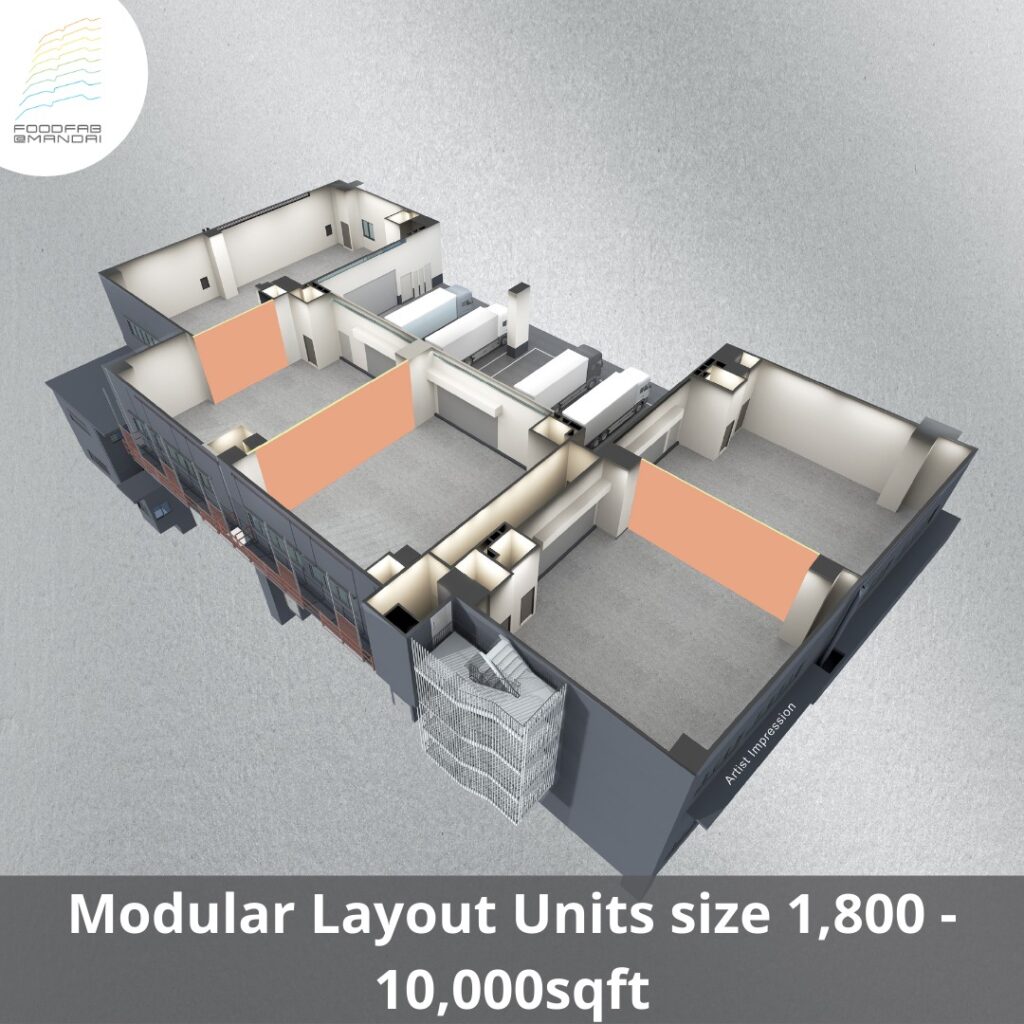
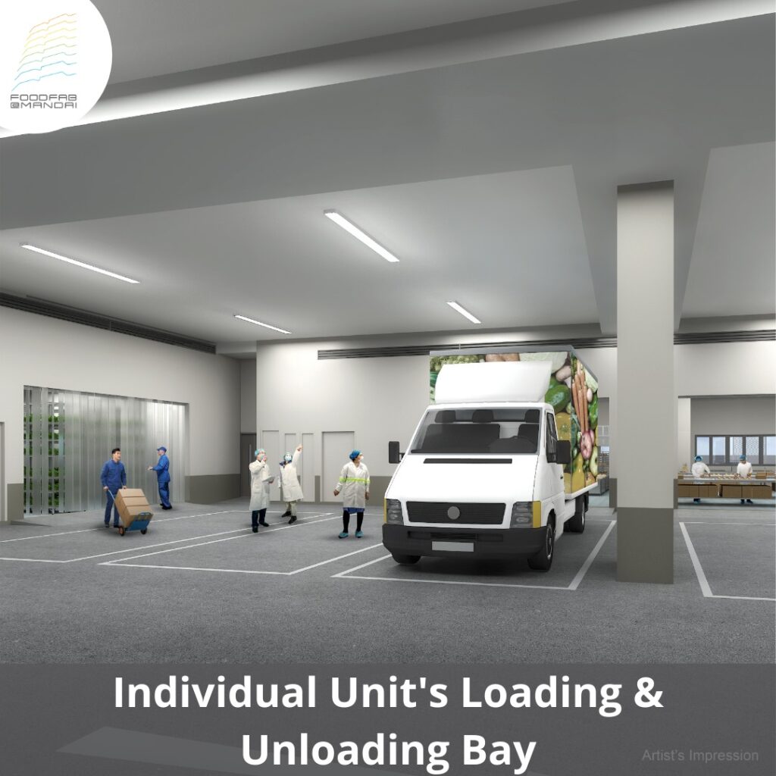
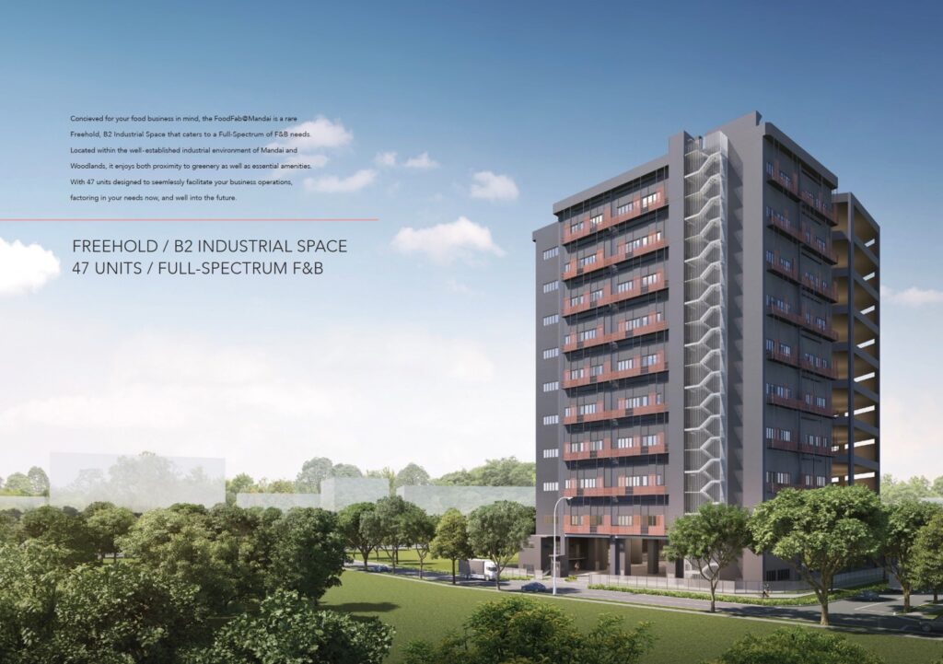
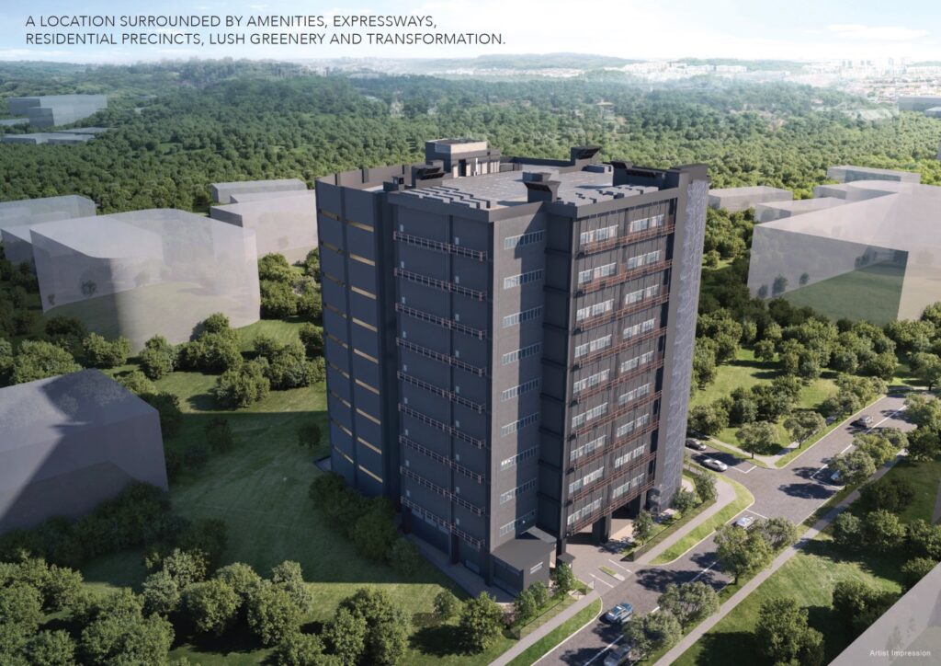
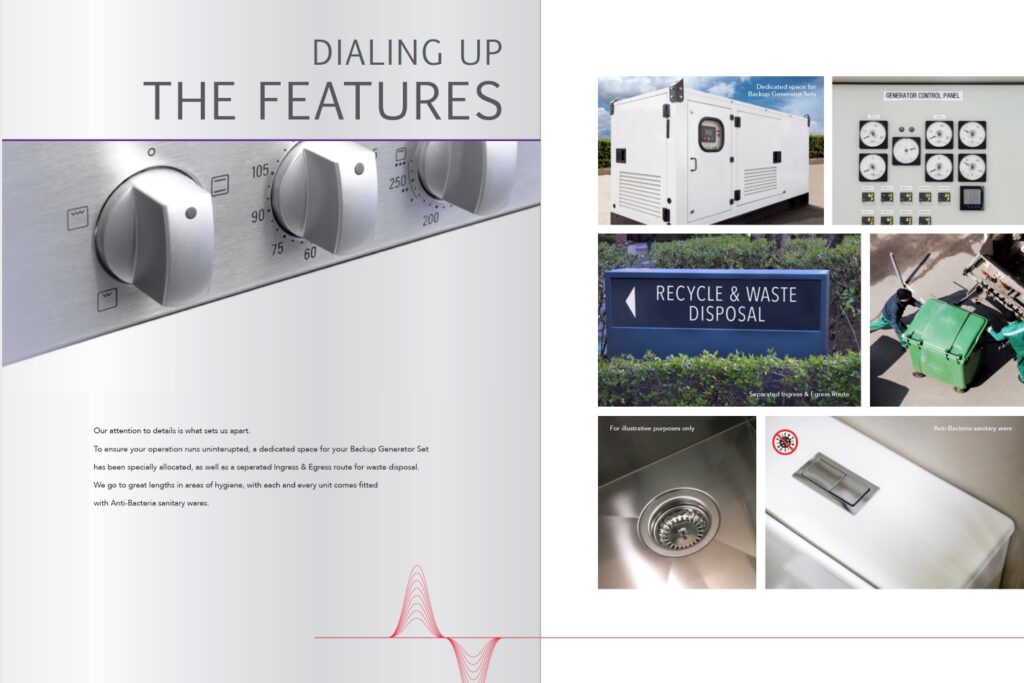
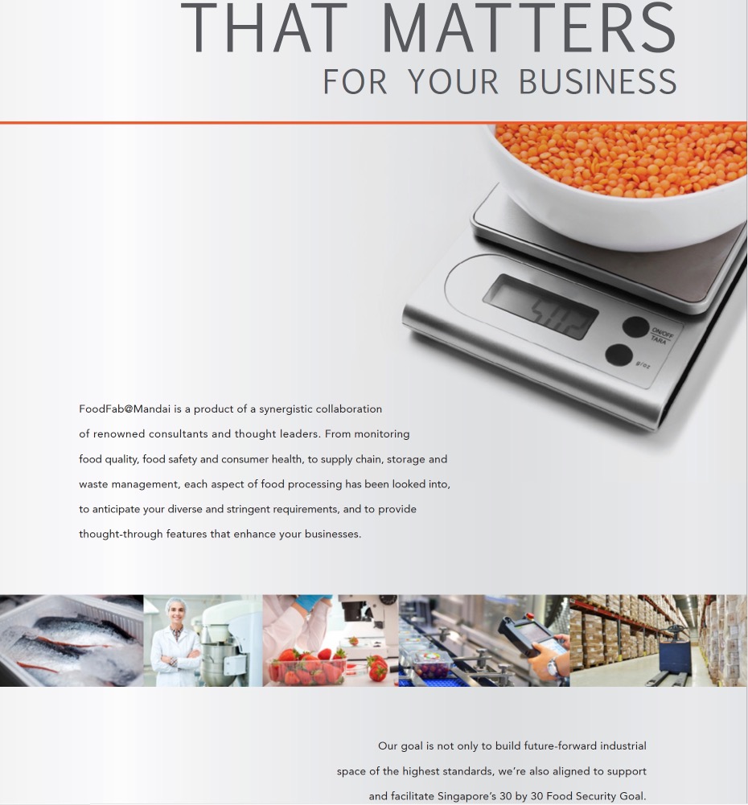

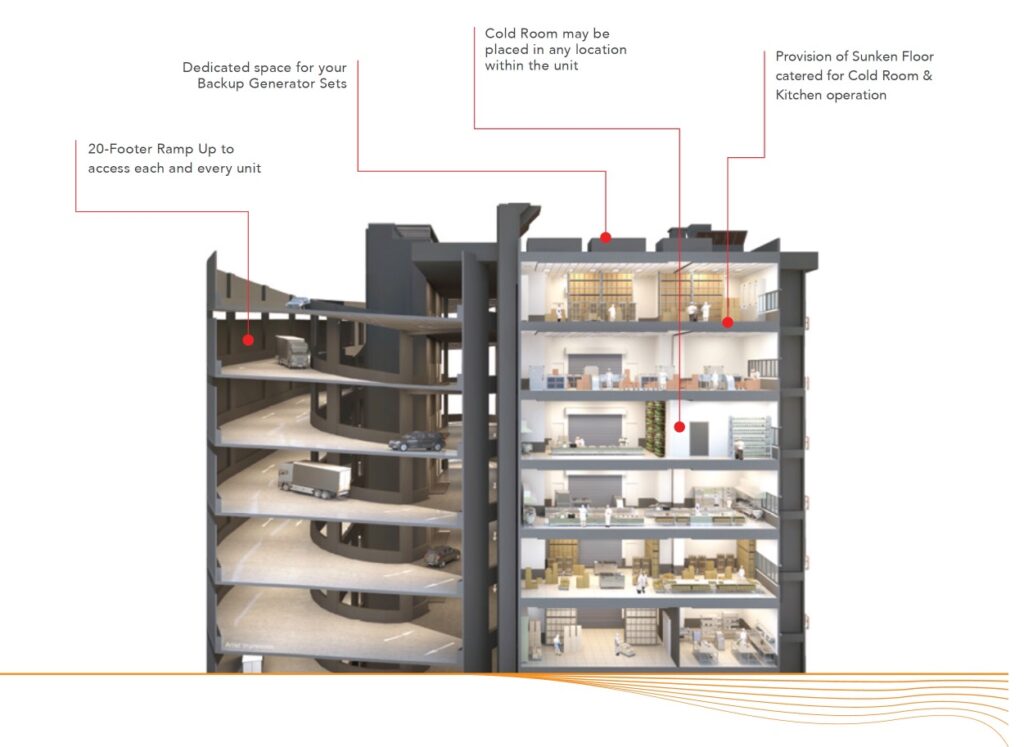
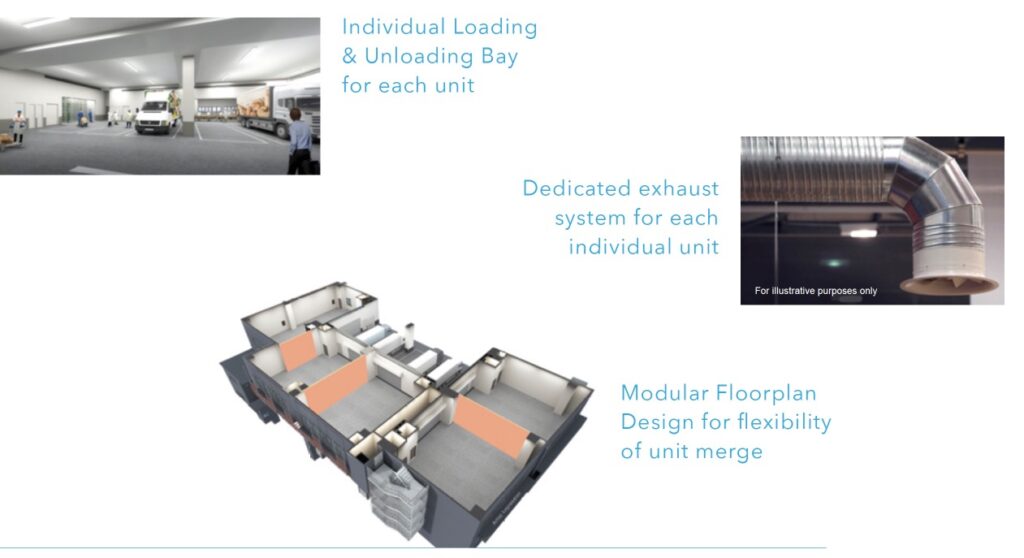
Download E-brochure
Official Brochures/ Floor Plan
Price / Discounts
Please Contact Us at +65.84188689
It is important to only engage the Official Direct Developer Sales Team to assist you to enjoy the best possible direct developer price. There is no commission required to be paid.
