Navigation Guide
Cairnhill 16 @Orchard
SOLD OUT
Checkout more –> Latest New Launches of Singapore
Rare prime Freehold land in District 09
Well located next to the Orchard Road Shopping District
10-minutes walk to Paragon Shopping Mall and Takashimaya Shopping Centre
Nestled in the beautiful prime residential enclave
39 Exclusive units development
Unique Residential Concept for lifestyle
Luxury Freehold in the prime district Orchard
Introduction
| Type | Descriptions |
|---|---|
| Project Name | Cairnhill 16 |
| Developer Name | TSKY Cairnhill Pte. Ltd. |
| Location | 16 Cairnhill Rise (District 09) |
| Tenure of Land | Freehold |
| Expected Date of Completion (T.O.P.) | March 2023 |
| Site area | 1,431.40 sqm / 15,407.59 sqft |
| Total No. of Units | 39 Units in 1 block 15 storeys |
| Car Park Lots | 39 Lots + 1 accessible |
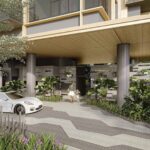
Cairnhill 16, a luxurious high end development at 16 Cairnhill Rise, is an exclusive 15 Storey freehold development nestled in the prime residential district of Cairnhill. Minutes’ walk from Orchard Road and Newton MRT station, this centrally located property is well connected and within easy access to the convenience of Singapore’s exclusive shopping belt.
Inspired by nature, Cairnhill 16 is an oasis in the heart of the city, featuring 39 luxurious units set in an idyllic garden environment. The approach along Cairnhill Rise reveals a development with a contemporary yet unique façade that boldly distinguishes itself from its neighbours.
The sleek lines of the curtain wall are juxtaposed with the distinct and interesting play of timber inspired lattice and timber coloured aluminium screens in harmonious composition; the cool steel edging contrasting tastefully with the warm timber toned surfaces. The combination expressed in a geometric modernist form appeals to a discerning and sophisticated clientele.
The neighbourhood of Cairnhill 16 has the best amenities which can be accessed by taking a few minutes of walk or drive. It has a wide area filled with Shopping Malls; this area is along the Orchard Shopping Belt. They offer the most outstanding retail hubs filled with your favourite brands. The list Shopping malls around this area include Ngee Ann City, Paragon Shopping Mall, Robinson the Heeren, CapitaMall, Wheelock Place, Wisma Atria and Far East Plaza.
The nearest MRT to this freehold condo is Newton MRT Station at about 450 meters away. The other stations include Somerset MRT, Bras Basah MRT, Orchard MRT, Rochor MRT and Dhoby Ghaut MRT. These convenient routes around the condo allow easy link up to roads like Bukit Timah, Dunearn Road and CTE (Central Expressway). There are also other amenities located just a few meters away from the condo-like KK Women’s and Children’s Hospital, Government Offices and American Club.
About Developer

Singapore-listed construction and engineering firm Tiong Seng Holdings and civil engineer Ocean Sky International is in a joint venture to developer Carinhill 16. Tiong Seng Holdings started off in earthworks and excavation works which has evolved to undertake many government building projects such as schools and HDB flats. They are also not new in the development field as they have been a niche player in developing residential and commercial properties in various 2nd and 3rd tier cities in China. One of their main project in Singapore will be Goodwood Grand which has received many awards on this exclusive project.
Ocean Sky International Limited is an investment holding company with an interest in civil engineering, construction and related services as well as real estate development. They have developed a 999-years leasehold property at 6 Nim Drive into a luxury detached home. They also have Sloane Residences which was enbloc from the former Sloane Hotel which was just launched in Q3 2019.
Project Highlights
- A joint venture by two highly reputable developers Tiong Seng Holdings & Ocean Sky International
- Highly commendable schools in the surrounding area including ISS International School
- Bounded by different roads like the Bukit Timah Road and the Central Expressway (CTE)
- MRT stations in the nearby area include Newton MRT and Stevens MRT
- Shopping malls is a few minutes of drive around the area
- Potentially high rental yield
- A magnificent and very accessible address along Upper Bukit Timah Road
- Generously spacious units to choose from
- With modern facilities for an enjoyable stay
- Great price with a potential for high capital appreciation

Location
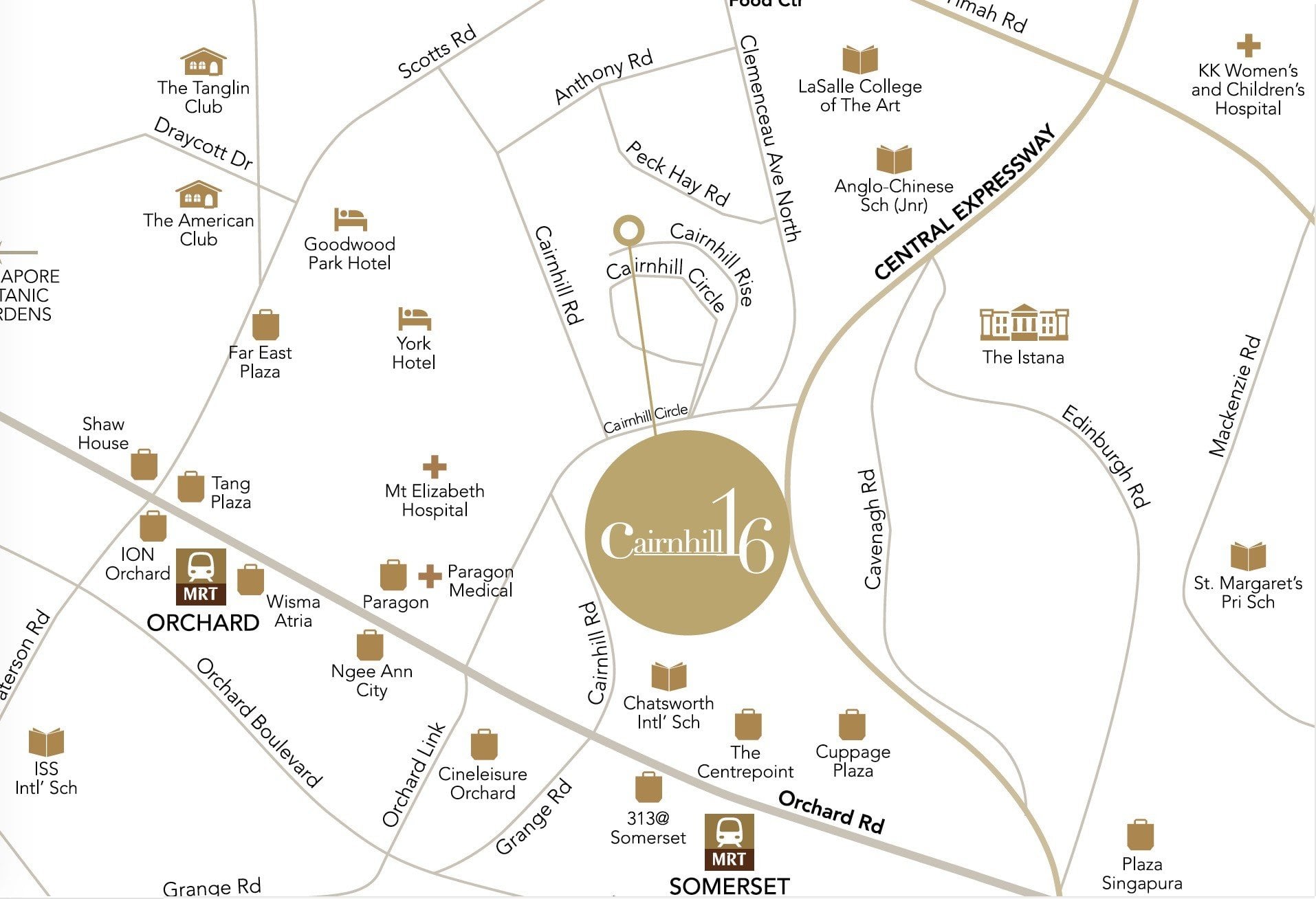
Cairnhill 16 is accessible through the nearest train stations such as Newton (DT11 NS21), Orchard (NS22 TE14) Thomson-East Coast Line Due 2021, and Somerset (NS23). The nearest primary schools are Anglo-chinese School (junior), St. Margaret’s Primary School, and Anglo-chinese School (primary).
This property is close to amenities like Paragon Market Place, NTUC Fairprice (Scotts Square), and Cold Storage Centrepoint. The closest shopping malls are Far East Plaza, Paragon, and The Paragon.
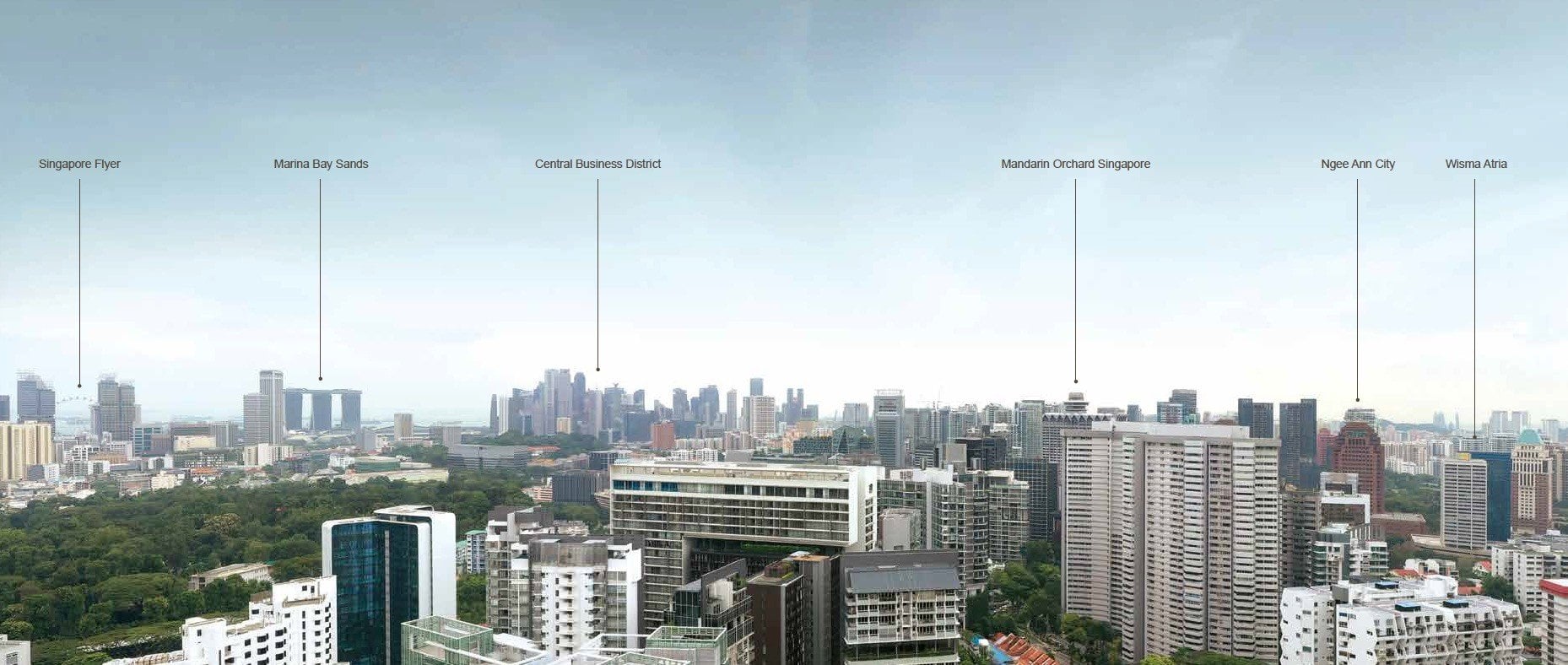
Site Plan / Floor Plan
The grand and lush entrance lobby at the first storey exudes elegance and sophistication, welcoming the residents and guiding them to the luxurious private lift lobby.
Despite having a small site area, the landscape design for Cairnhill 16 capitalizes on vertical greening with two sky terraces and a landscaped roof top creating a landscape experience which is magnified and makes the ground space feel bigger than it is. A series of manicured geometric wave lines was introduced onto the ground plane, breaking up the linearity of the building architecture with parts of the groundscape disappearing into the woods.
These lines were inspired by landforms displaying geometrically repetitive movements and rhythmic folding patterns that slip and slide. They are used to guide the forming of all landscape components of the ground level, translating them into landscape amenities such as swimming pool, water features, passageway, planters, seatwalls, pavement patterns etc. These amenities will cater to the diverse lifestyle aspirations of the users and provide a holistic living environment for the residents.
Facilities
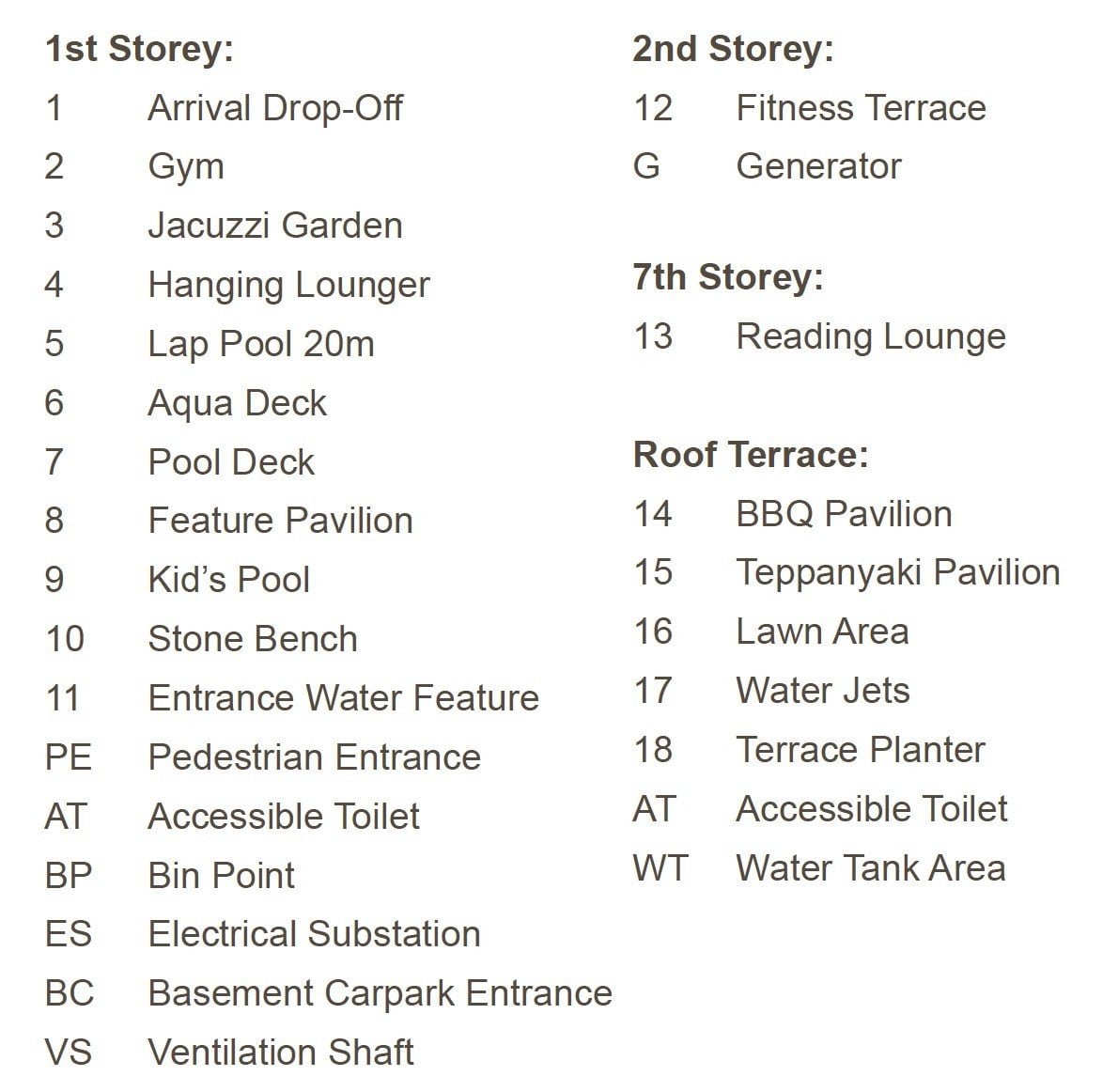
Ground floor
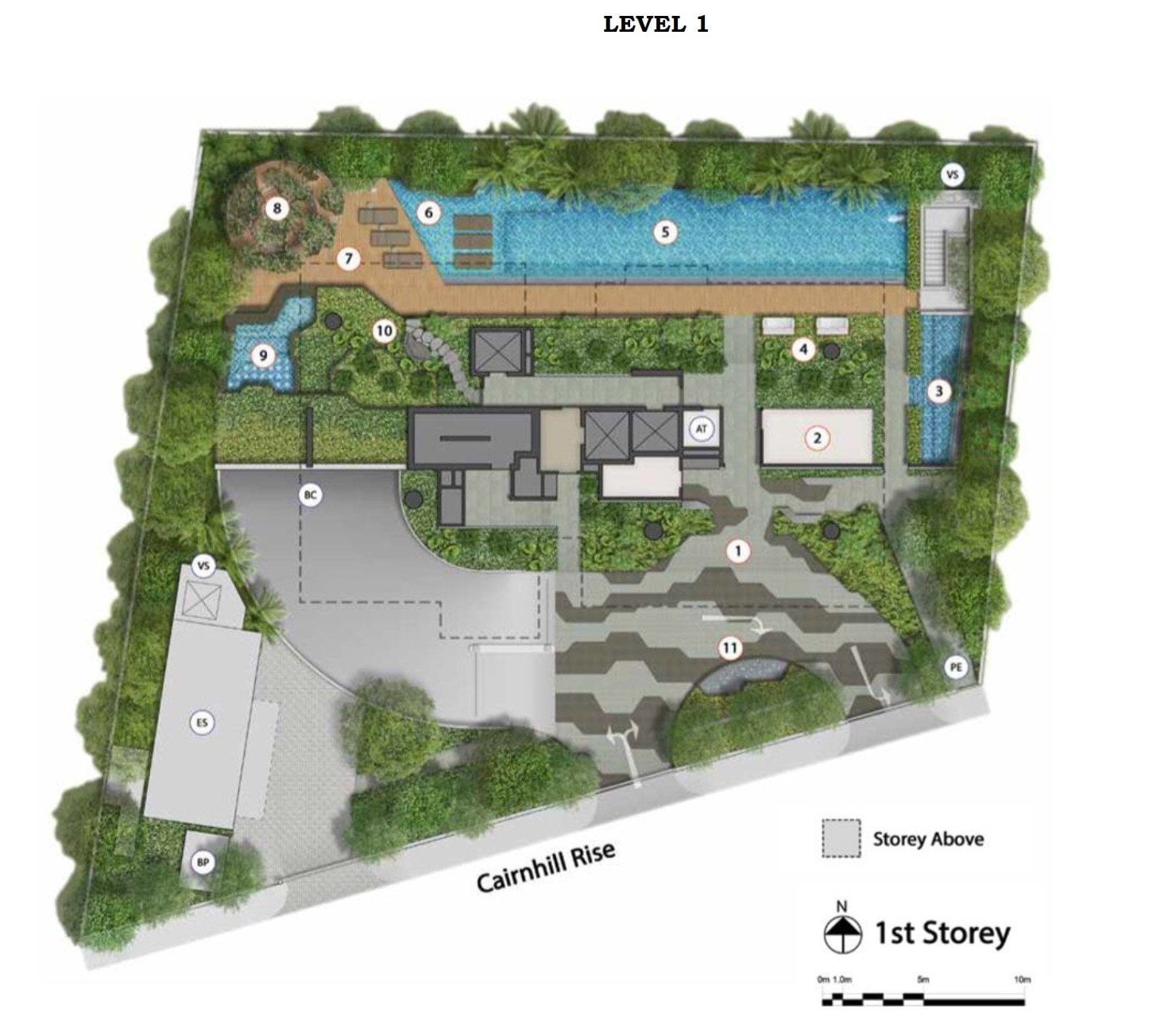
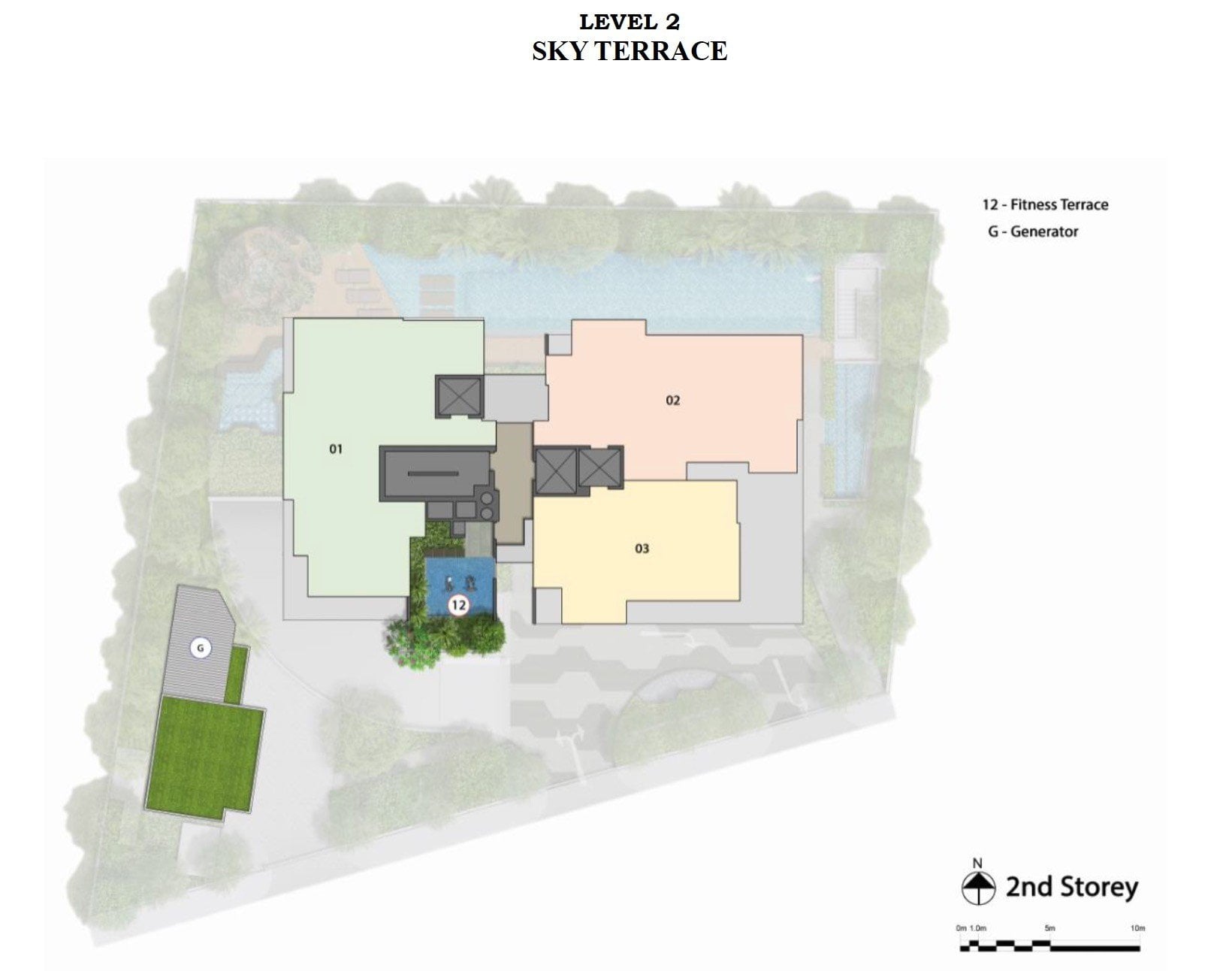
• To allow users to enjoy fitness activity in a natural setting, having a holistic approach to wellness.
7th Storey Reading Lounge
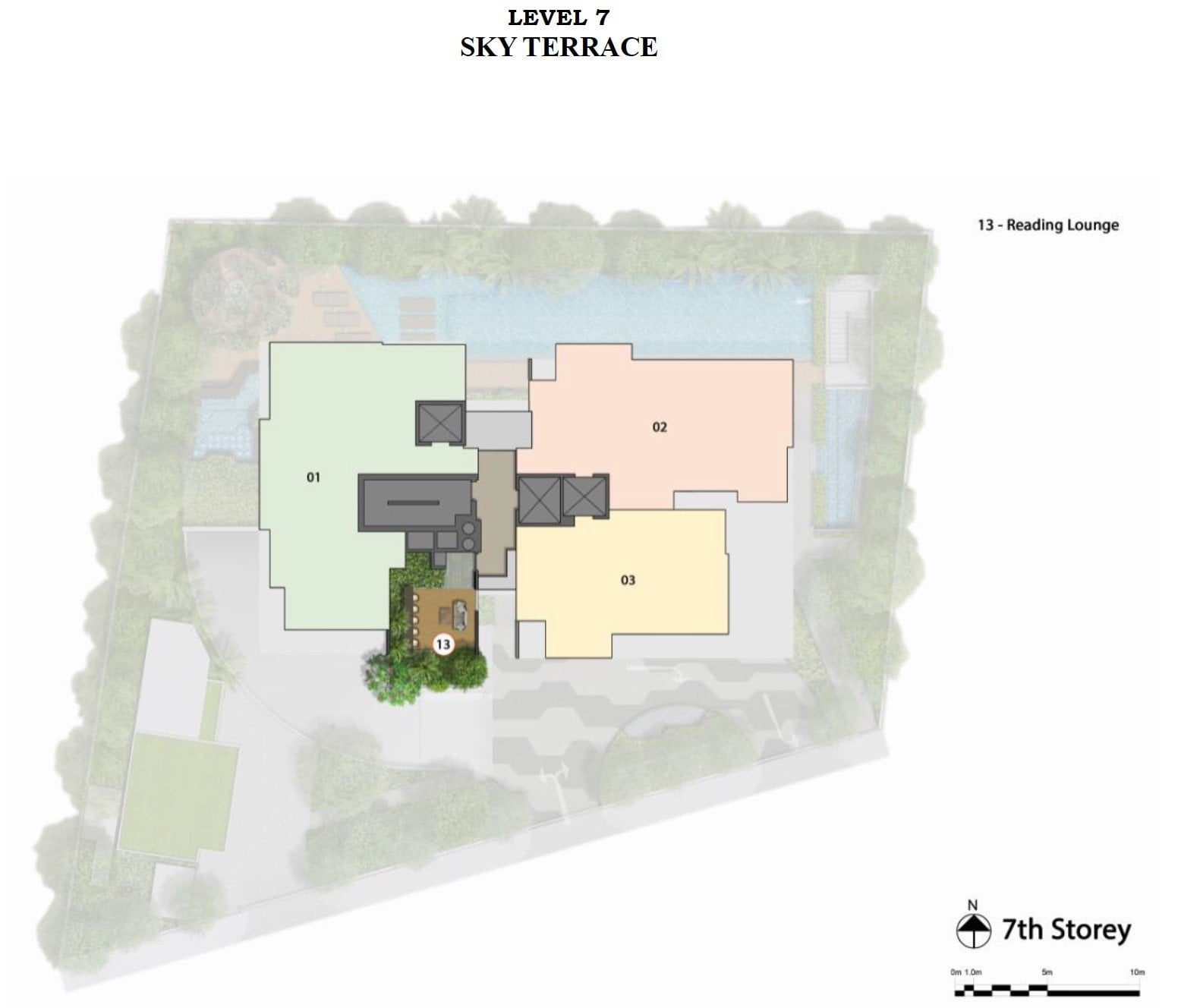
• A landscape area with casual outdoor furniture to allow users to indulge and contemplate in the surrounding greenery.
Roof Terrace
• A BBQ charcoal grill themed outdoor dining experience with facilities such as grill pit, granite countertop with sink and adequate seating.
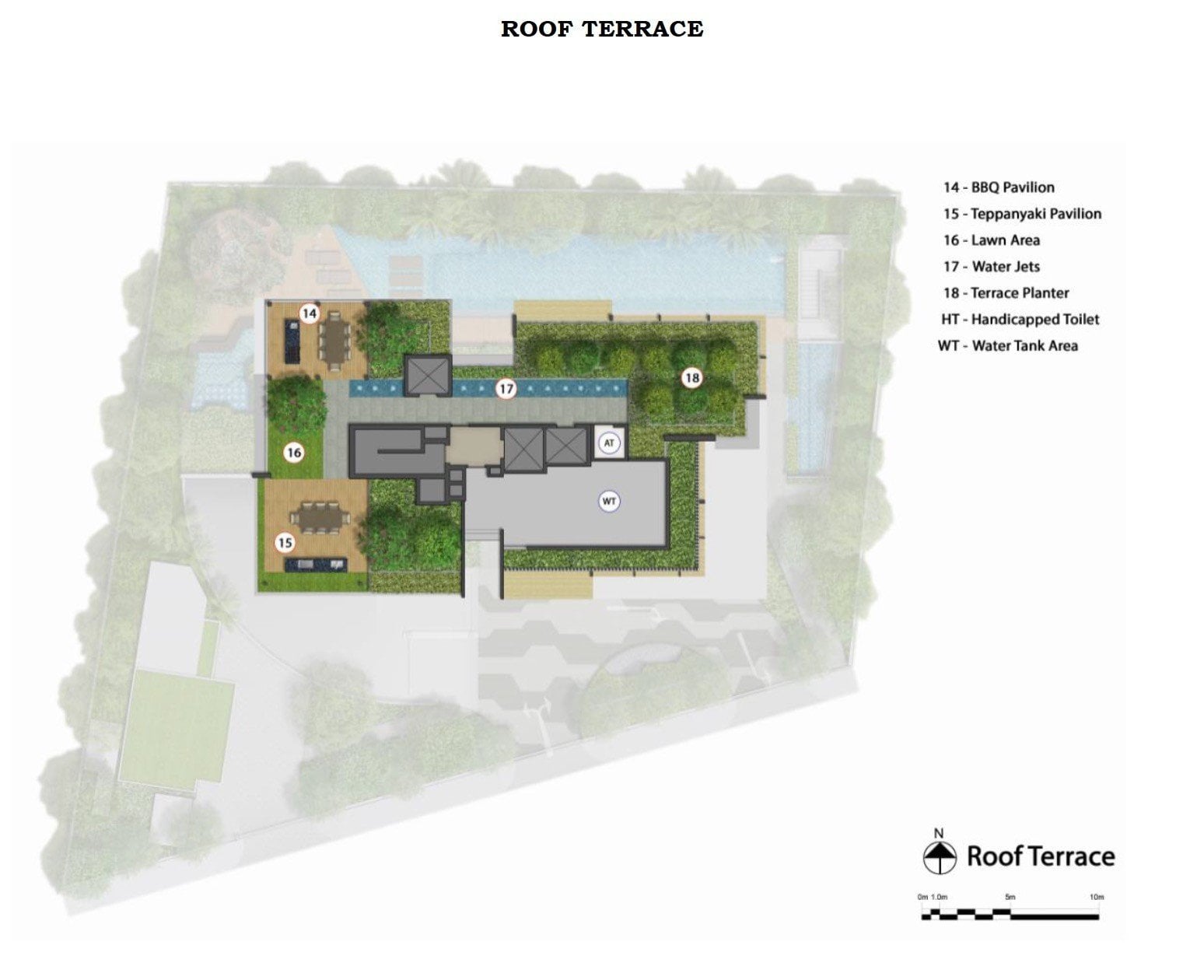
Floor Plan:
The 39 well-crafted apartment units are distinguished by their functional and efficient space planning. Private lifts are provided for all units, and living and dining areas open out to the views beyond. Well-designed bathrooms with designer fittings and elegant cabinetry works complement the luxurious stone finishes. The carefully selected materials and finishes achieve a timeless and elegant interior environment. Throughout the apartment, thoughtfully designed spaces abound. The architects have paid meticulous attention to ensure every aspect of the development has been refined up to the smallest detail.
TYPICAL FLOOR PLAN
2-Bedrooms
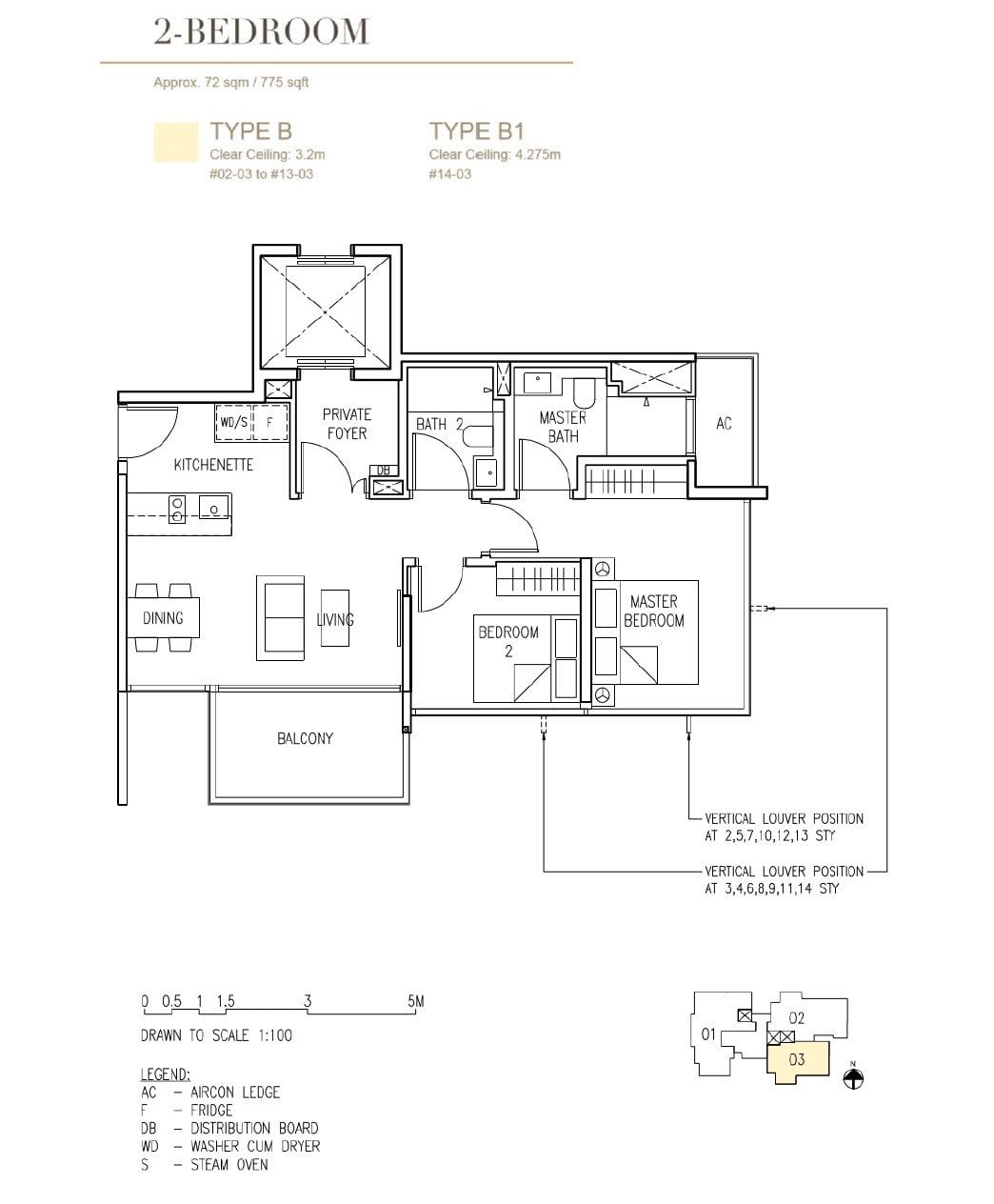
3-Bedrooms
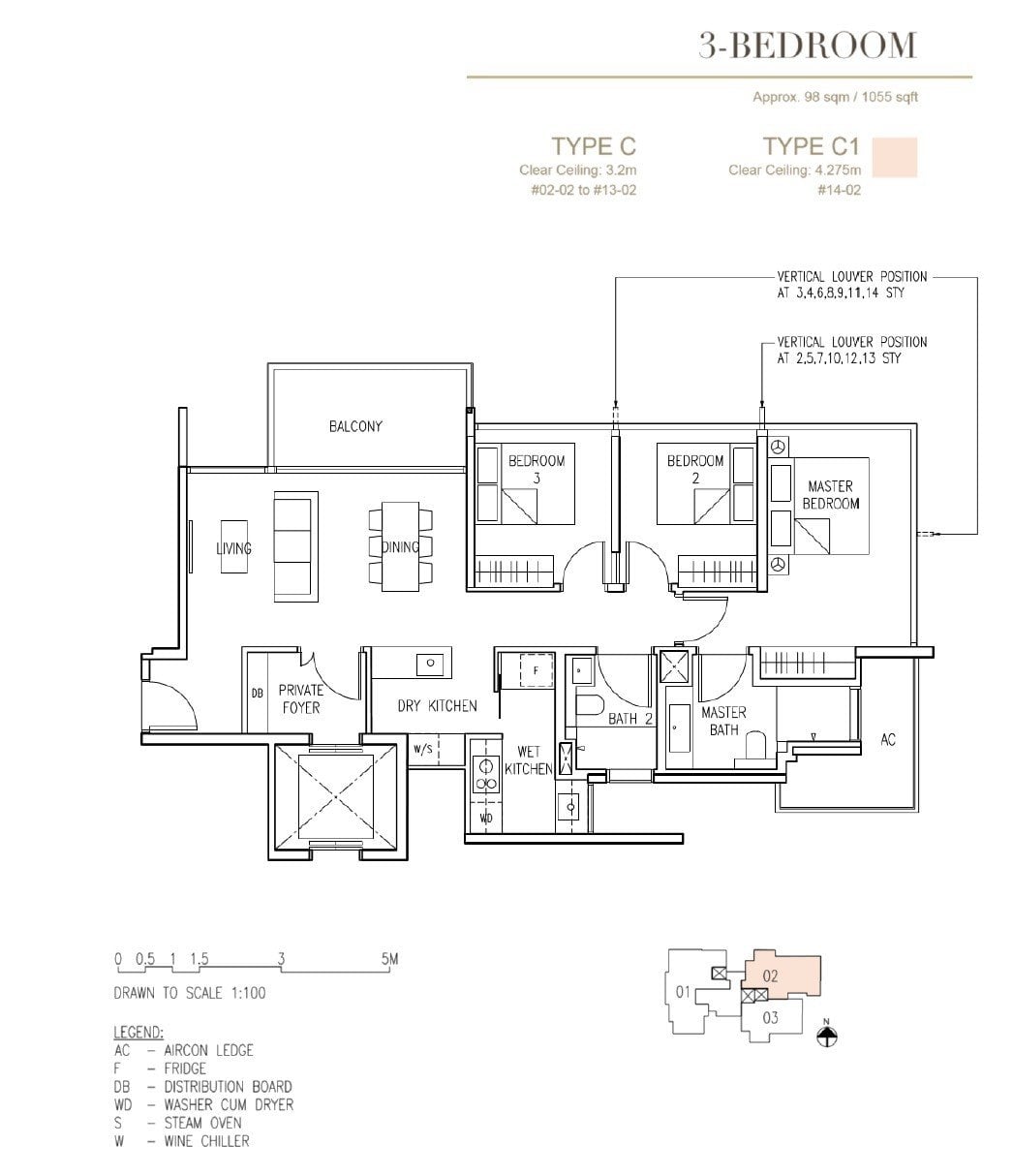
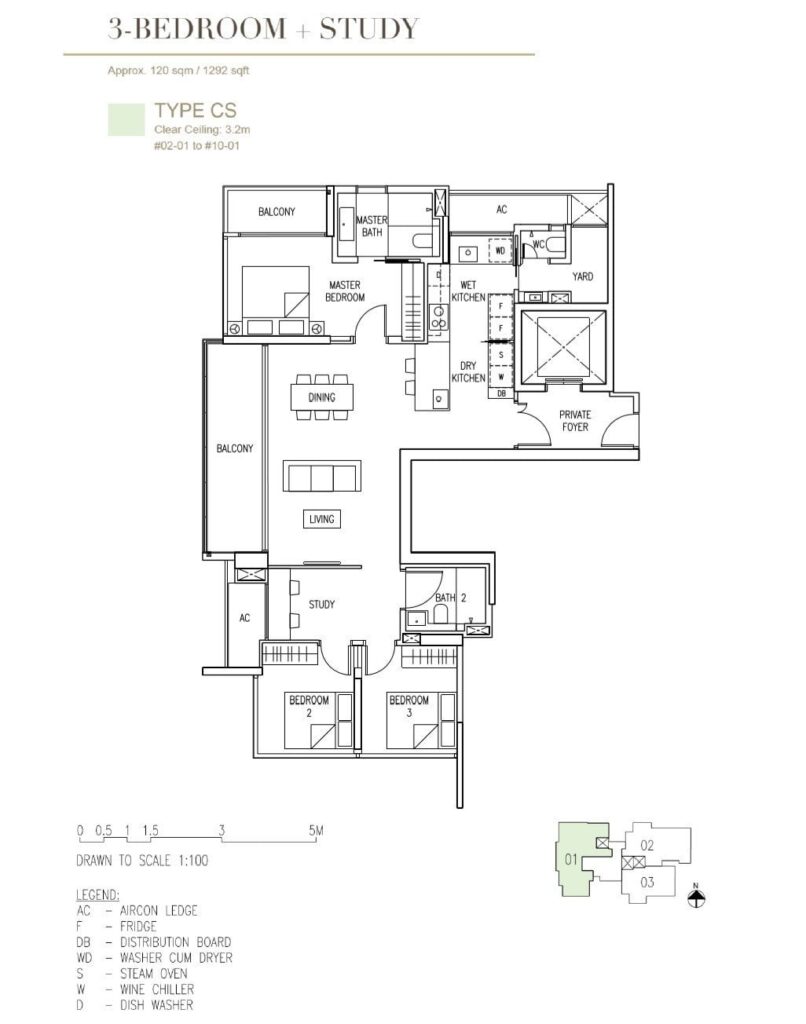
4-Bedrooms
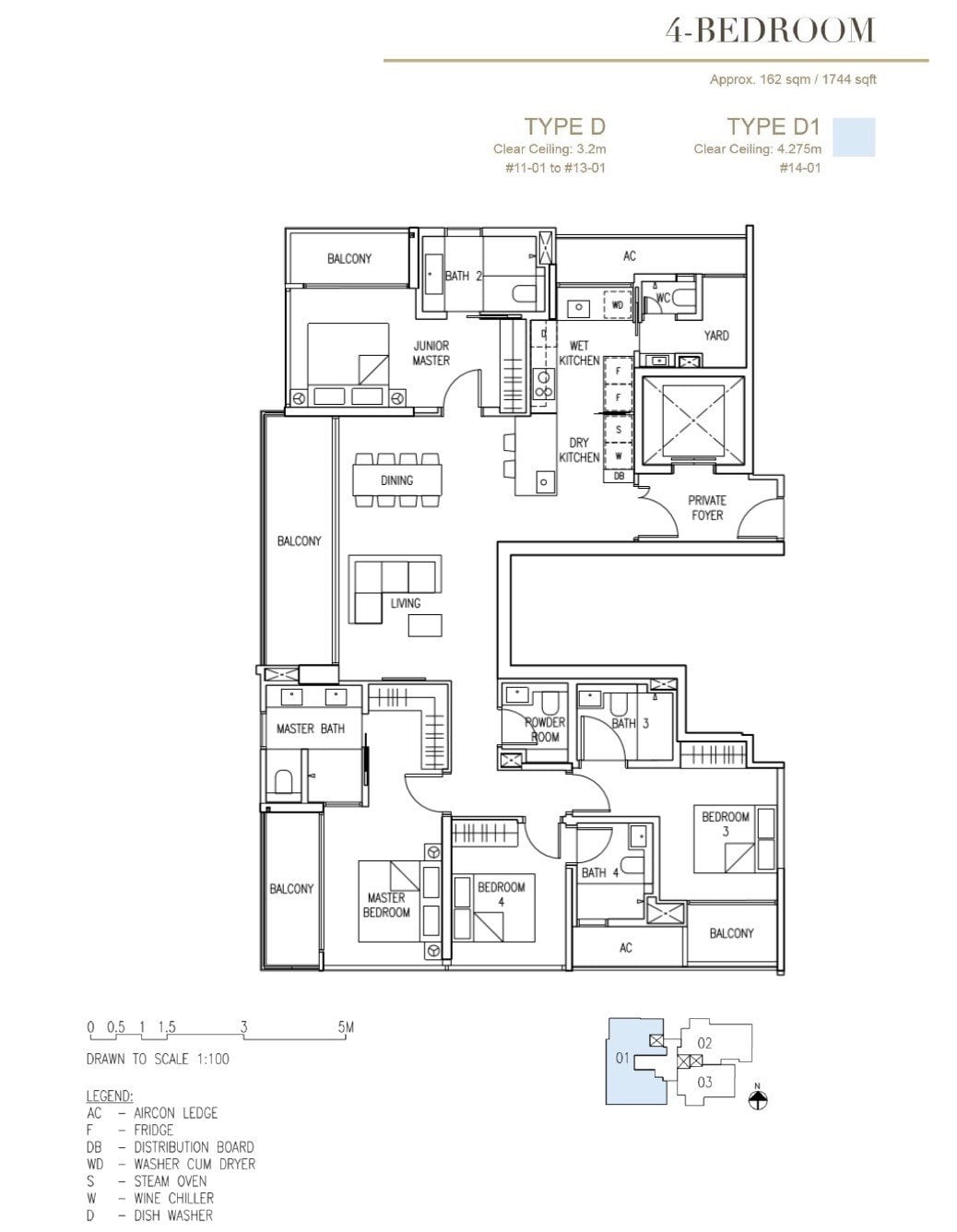
Unit Mixes:
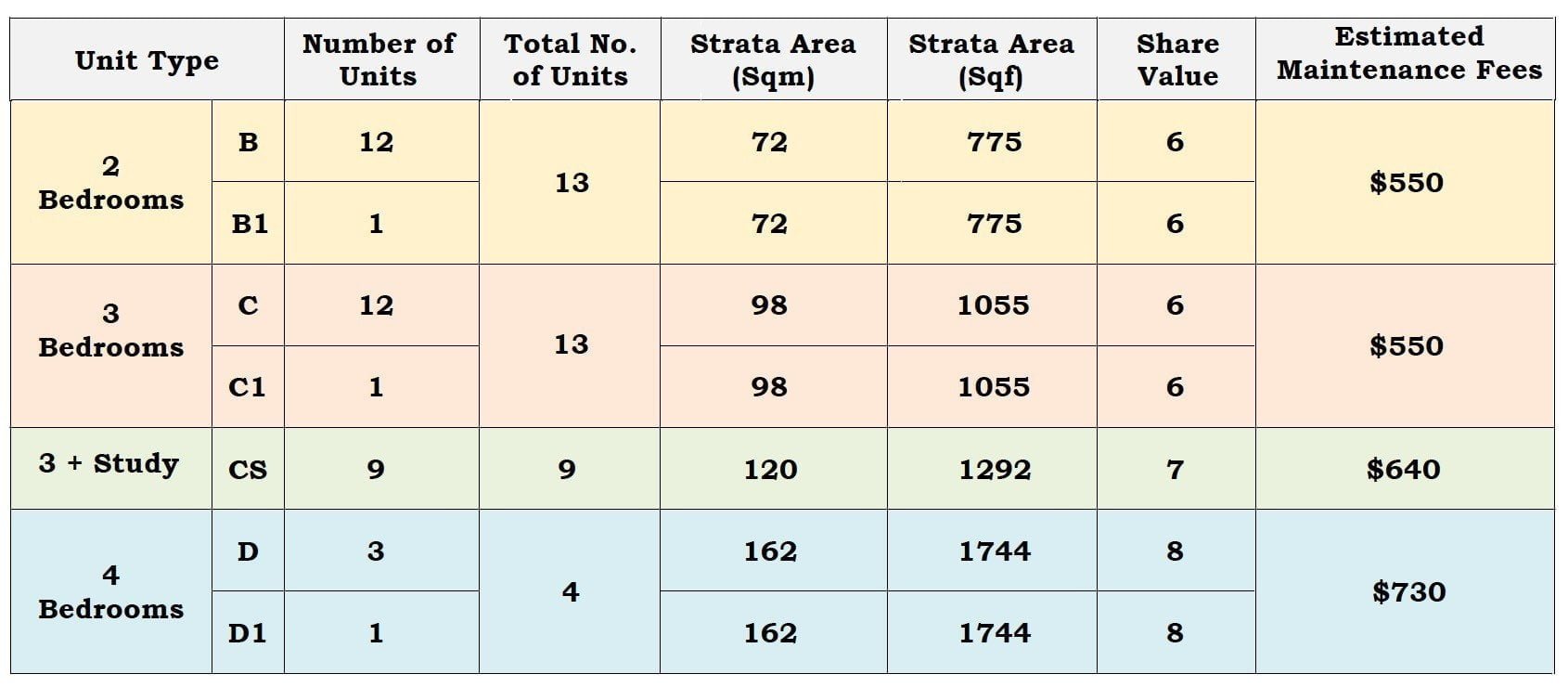
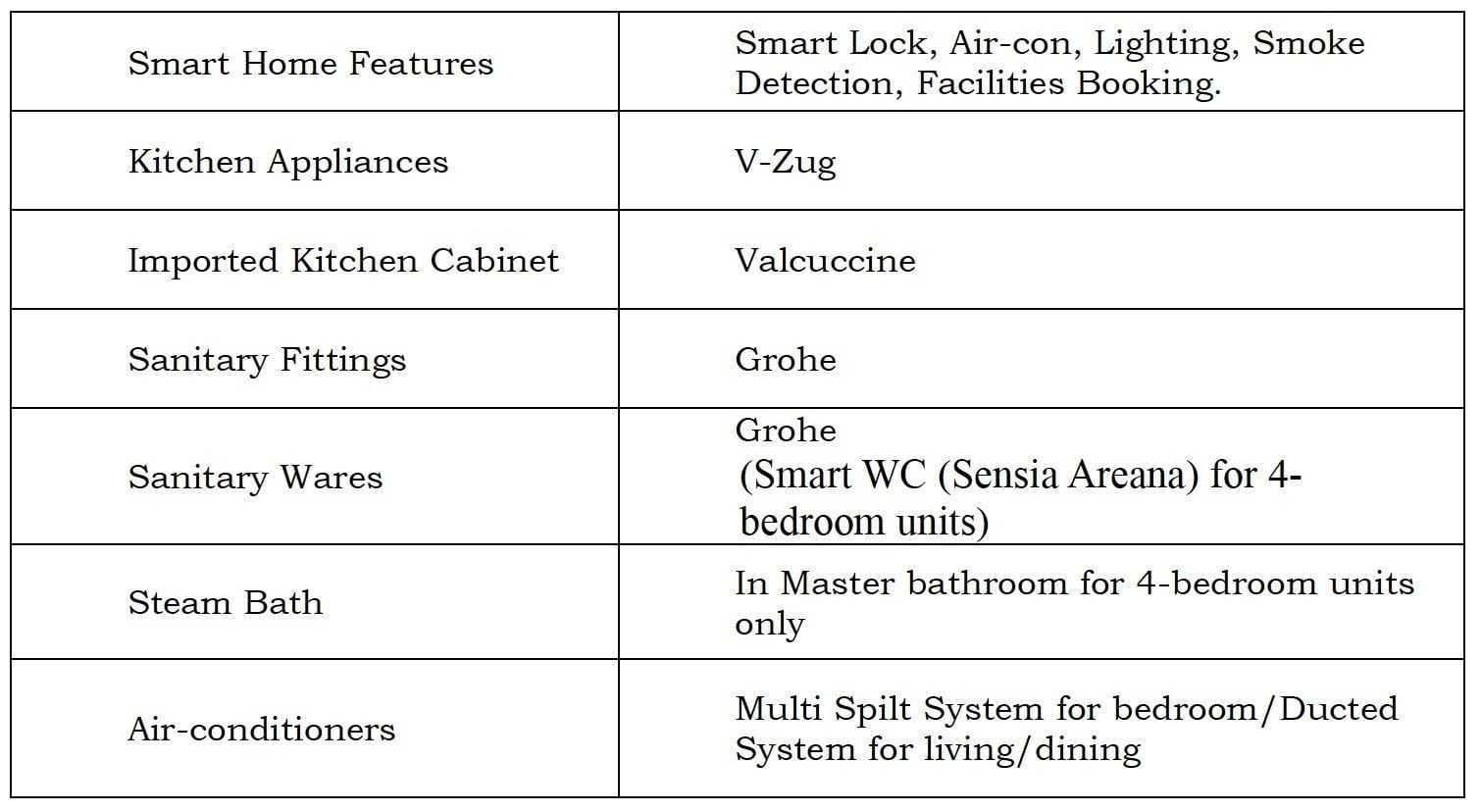
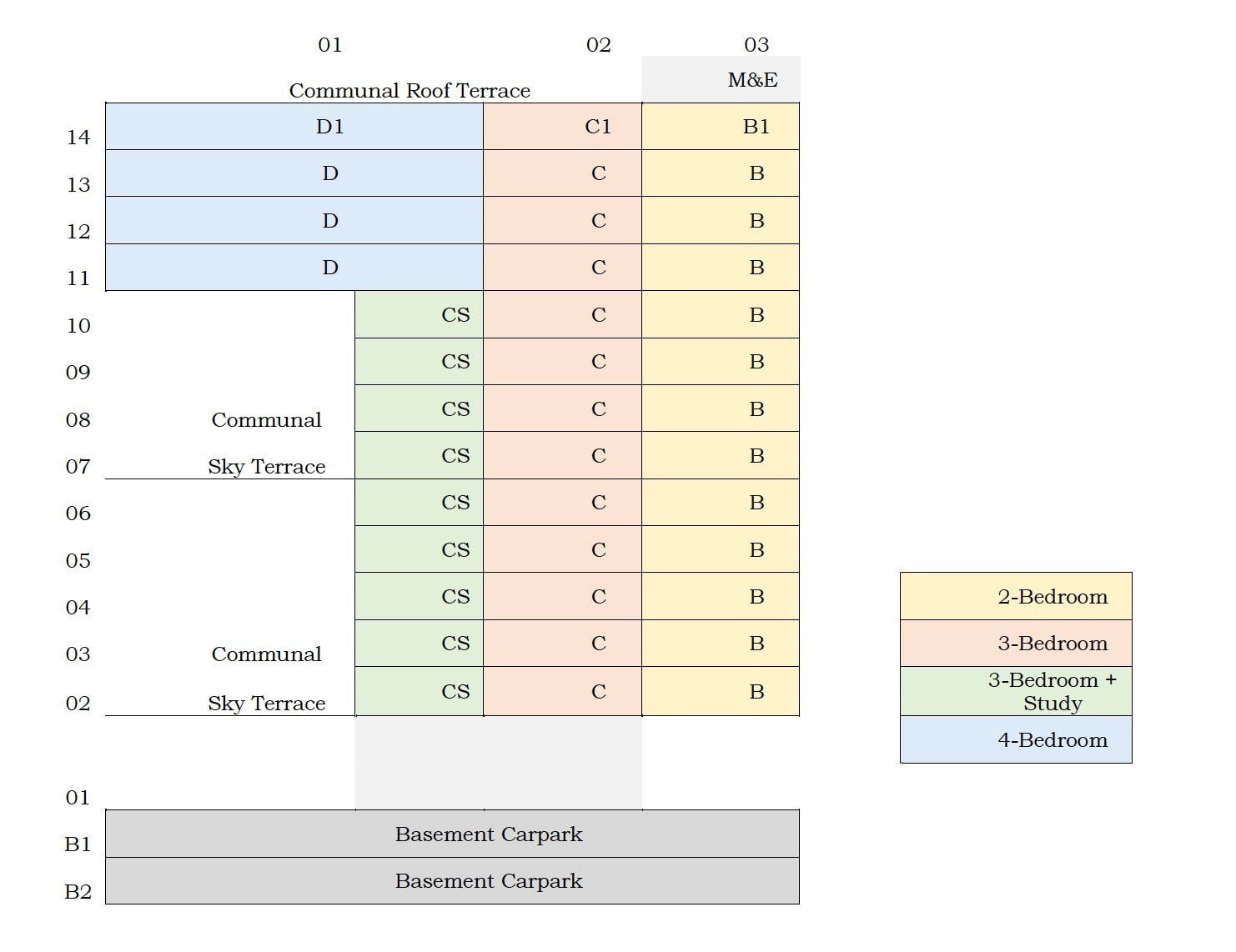
Gallery
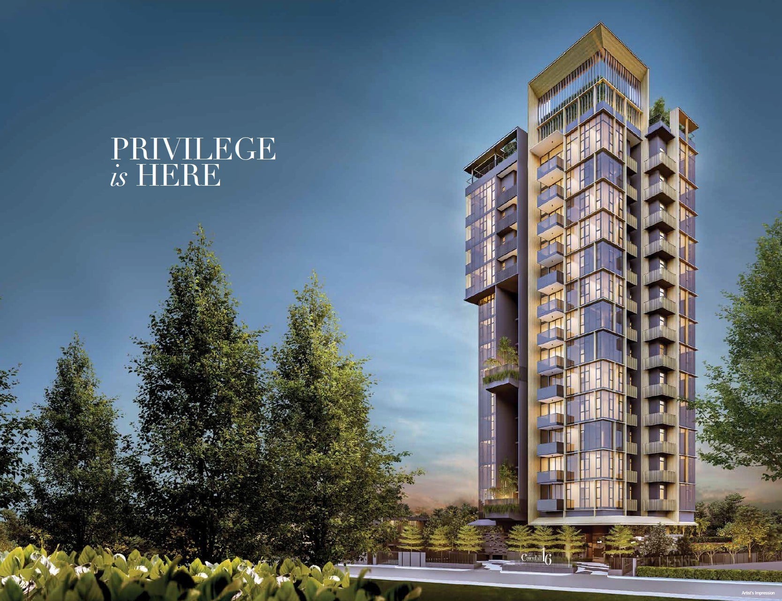
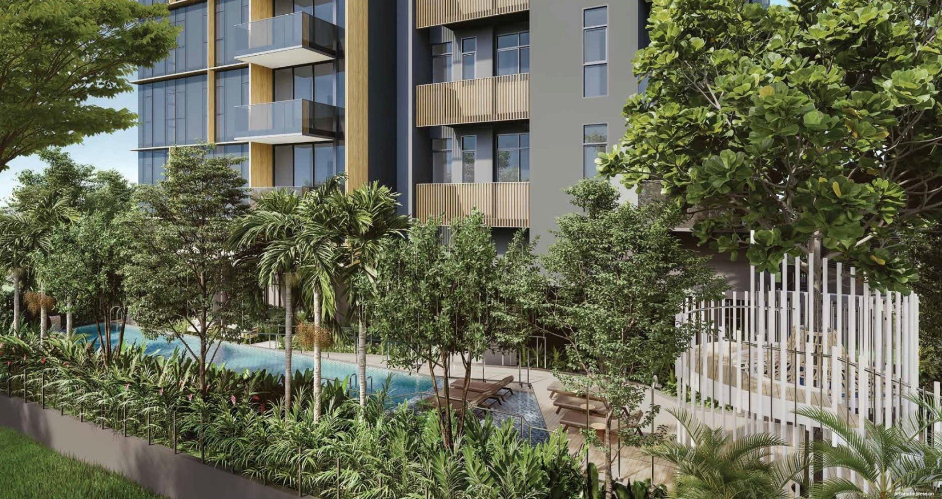
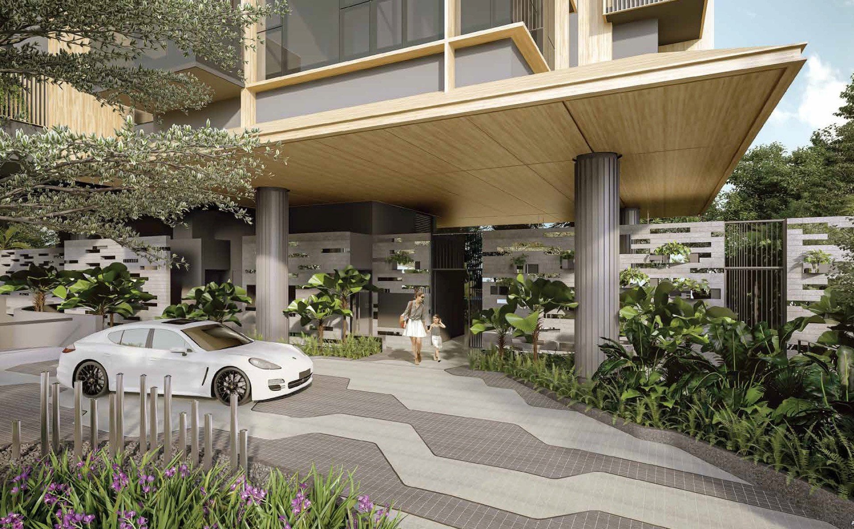
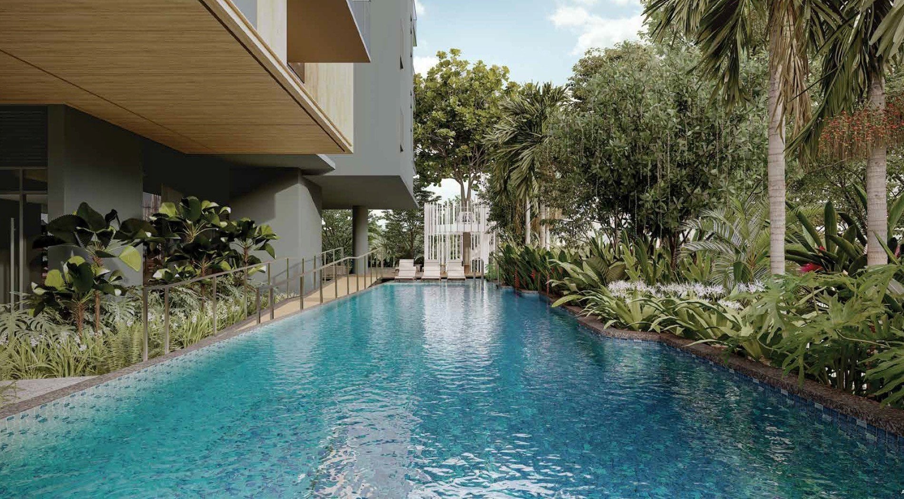
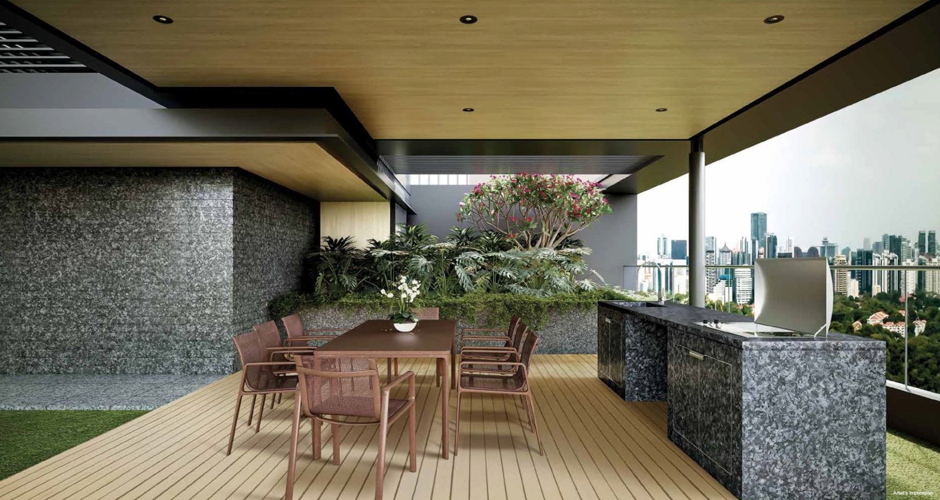
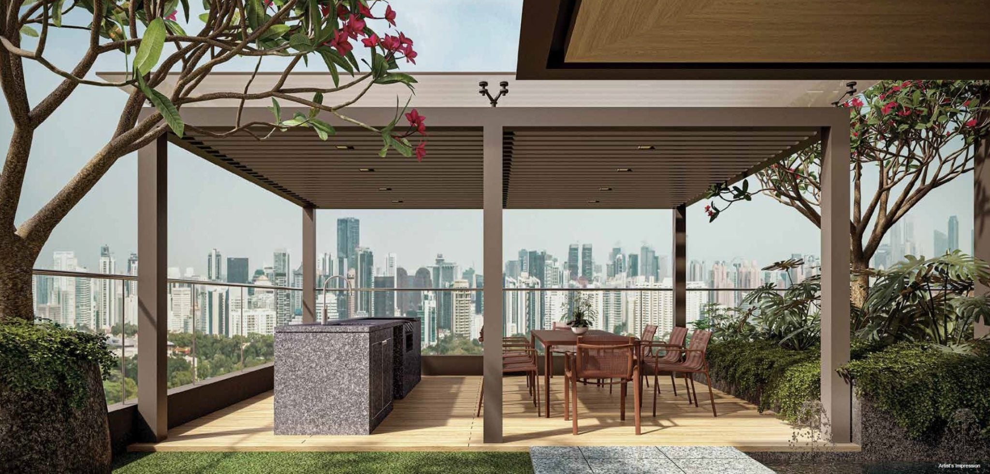
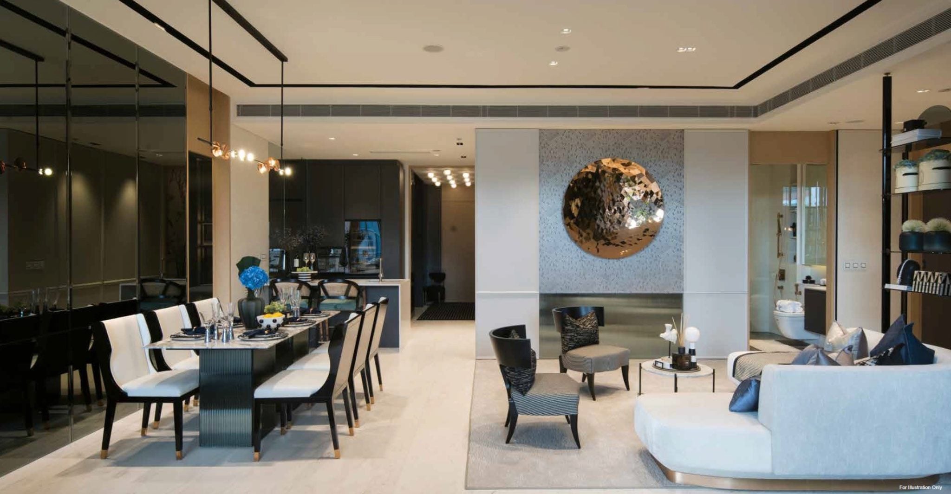
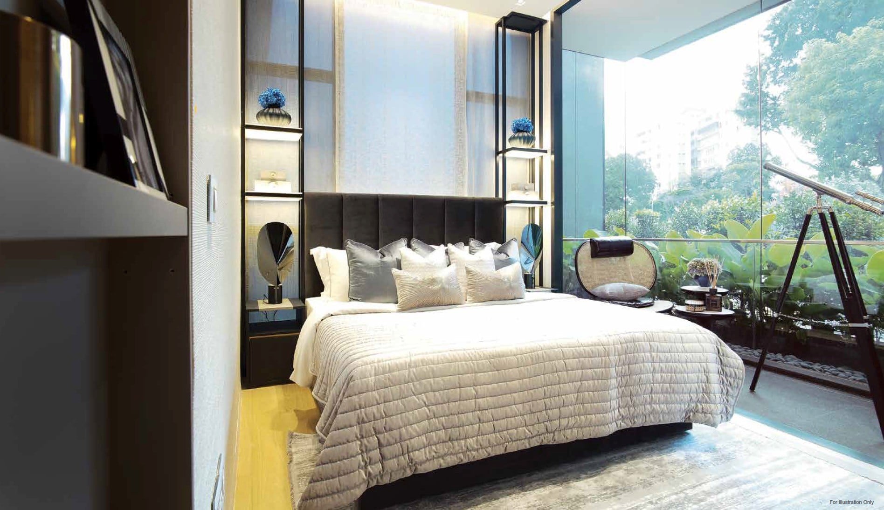

Price / Discounts
SOLD OUT
Checkout more –> Latest New Launches of Singapore
Please Contact Us at +65.84188689
It is important to only engage the Official Direct Developer Sales Team to assist you to enjoy the best possible direct developer price. There is no commission required to be paid.
Download E-brochure
Contact/ Register Your Interest





