Botany at Dairy Farm 万景轩
Perfect for Natural Lover
✔ Exclusive 386 units by reputable developer
✔ Site Coverage: 70% of Landscape
✔ Surrounded by Natural Parks
✔ Short Walk to Hillview MRT (downtown line)
✔ Near to many shopping malls such as HillV2, and Junction 10
✔ Top schools within 1KM such as CHIJ Our Lady Queen of Peace
✔ Efficient layout with 1BR to 5BR
“Your Way of Living”
Introduction
The Botany At Dairy Farm by Sim Lian Group is a brand new 99years, high-rise condominium located at Dairy Farm Walk. Nestled in an private residential enclave and lush greenery, home owners can enjoy urban living and tranquility and yet close proximity to amenities and well-connected transportation.
For residents looking to take public transport, Hillview MRT station is just a 10-minute walk away. For private vehicle owners, it is a 5-minute drive to access the Pan Island Expressway (PIE) where residents can travel from the West to the East conveniently.
The Rail Mall is a 3 minute drive from The Botany At Dairy Farm. You can spend your weekends stocking up on groceries at Cold Storage or hang out at its signature pubs and eateries. Some eateries include BlooiE’s Roadhouse, Springleaf Prata Place and Acqua e Farina Pte Ltd. Besides eateries, The Rail Mall has an enrichment school for English, clinics and RHB Bank.
There is also the HillV2 mall within close proximity for residents to fulfil their retail needs. A quaint neighbourhood mall, HillV2 has facilities ranging from Anytime Fitness to Cedele Bakery.

For nature lovers, there are also plenty of natural spaces Bukit Gombak’s “Little Guilin”, Bukit Batok Nature Park, Dairy Farm Nature Park, and Bukit Timah Nature Reserve.
Right next to Rail Mall is the Singapore Quarry, where you can admire picturesque views. The Hillview area is also surrounded by the woodlands of Bukit Gombak, Bukit Batok Nature Park, as well as other natural reserves, reservoirs, and town parks.
Hillview is a quiet yet good location suitable for both expats and local dwellers.
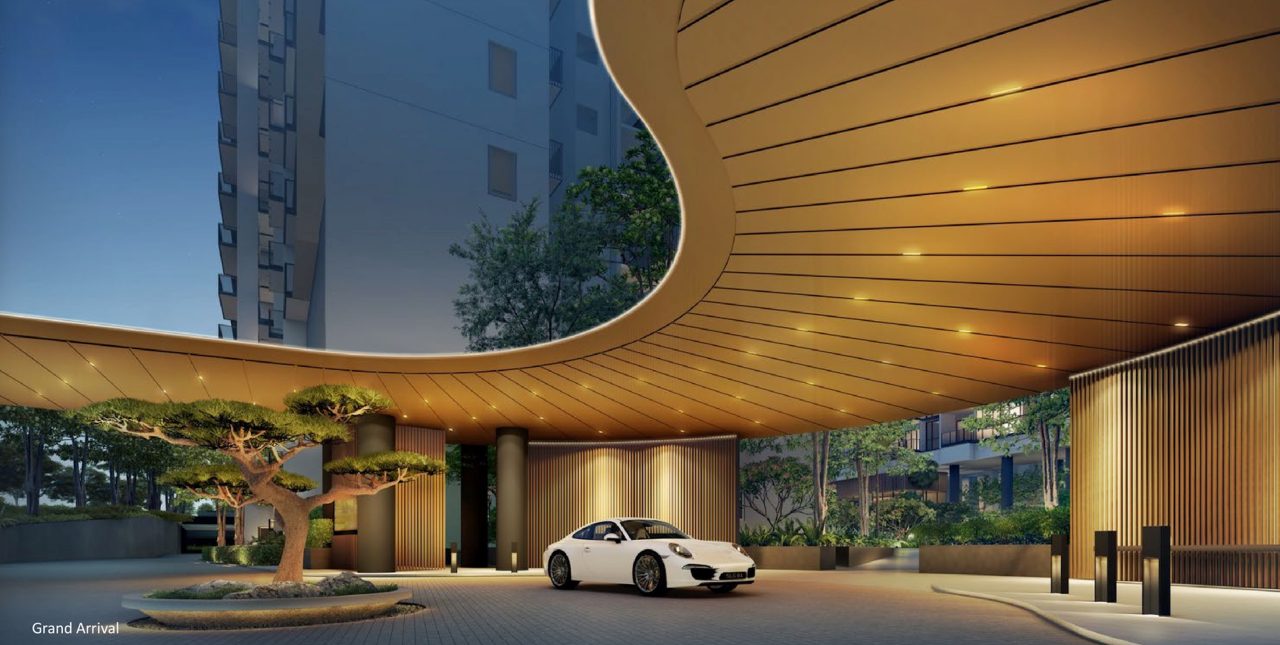
Some of Singapore’s most prestigious schools are along the Bukit Timah education belt, which is accessible for the condo’s residents thanks to its proximity to Hillview MRT Station. Some of these schools include Raffles Girls’ Primary School, Methodist Girls’ School, Nanyang Girls’ High School, Pei Hwa Presbyterian Primary School, Nanyang Primary School, Hwa Chong Institution, NUS (Bukit Timah Campus) and more.
Fact Sheet
| Type | Descriptions |
|---|---|
| Project Name | 万景轩 The Botany at Dairy Farm |
| Developer Name | Sim Lian Group |
| Location | 3, 5, 7, 9, 11 Dairy Farm Walk (District 23) |
| Tenure of Land | 99-years leasehold w.e.f 8 June 2022 |
| Expected Date of Completion (T.O.P.) | Q1 2026 (31 Dec 2027 on paper) |
| Site area | Approx. 15,663.2 sqm / 168,598.69 sqft |
| Total No. of Units | 386 Units in 5 Blocks of 9, 13, 14, 15 storeys |
| Car Parks | 386 Lots in basement, including 4 EV Lots. |
About Developer

Sim Lian Land, a subsidiary of Sim Lian Group Limited, has a remarkable track record of more than 40 years. The Group enjoyed a reputable standing as an established developer of residential developments and construction group with an extensive portfolio of developments built on the core foundations of prime location, quality workmanship and efficient space planning. The Group’s impressive list of property development projects include The Lincoln Residences, Rochelle at Newton, Viz at Holland, Hillion Residences, Clover by the Park. The Pearl at Mount Faber. A Treasure Trove and Waterview. Exquisite craftsmanship and finishing, dedicated attention to intricate details and carefully thought through designs are the criteria the Group adhere to in delivering quality homes. These are the distinctive hallmarks that are reflected in the Sim Lian brand, having ranked amongst the Top 10 Developer in Singapore by BC! Asia in 2015 and 2016.
Sim Lian Development Pte Ltd is a subsidiary of Sim Lian Holdings Pte Ltd ISLHI. Incorporated in 1996, Sim Lian Holdings’ developments include commercial office buildings, retail malls, business spaces and private residential developments.
It has presence in Singapore and Australia and is looking to diversify into other markets and asset classes. Some iconic projects developed by Sim Lian Holdings include Vision Exchange in Jurong Lake District. Hillion Mall and Hillion Residences in Bukit Panjang. Other investment assets include office towers in Brisbane and Melbourne.
Sim Lian Holdings is dedicated to value creation and takes great pride in developing contemporary and efficient space for its users. Sim Lian Development continuously strives to enhance quality and service excellence and to remain steadfast in creating value for its clients.

Project Highlights
Project Highglights
✔ A quiet and serene location surrounded by landed and low-density housing
✔ Within 10mins walking distance to Hillview MRT station (Downtown Line)
✔ Live near nature – it’s surrounded by lush greenery, nature reserves and parks such as Dairy Farm Nature Park and Bukit Timah Nature Reserve.
✔ Many dining and shopping choices with nearby Hill V2 along Hillview Avenue, The Rail Mall, Junction 10, Bukit Panjang Plaza, Westmall, Bukit Timah Shopping Centre & Beauty World
✔ Close to Local Food Paradise, Bukit Timah Market, HillV2 & The Rail Mall
✔ Near to schools such as St Joseph Church Kindergarten, CHIJ Our Lady Queen of Peace, German European School Singapore, etc
✔ Near upcoming Beauty World Integrated Transport Hub
✔ Ideal choice for rental investment and own stay.
✔ Good Connectivity to CDB via Expressways such as Pan-island Expressway and Ayer Rajah Expressway
Location
Location Highlights
The Botany At Dairy Farm condo is located between Dairy Farm Walk and Dairy Farm Lane and is 7 minutes’ walk from the Hillview MRT station. It is also near two major expressways – Pan-Island Expressway (PIE) and Bukit Timah Expressway (BKE).
Towards The Botany’s north is the Chestnut Avenue Good Class Bungalow (GCB) area, while its south faces the Dairy Farm Nature Park. Given the area’s low-density housing, future residents can look forward to a serene living environment, yet enjoy convenient access to a wide range of amenities.
Right across Dairy Farm Lane is the German European School Singapore campus, or about 2 minutes’ walk away. This could potentially offer a good catchment of expatriate tenants, especially those working in the northern part of Singapore, such as the Woodlands Regional Centre and Sungei Kadut Eco District.

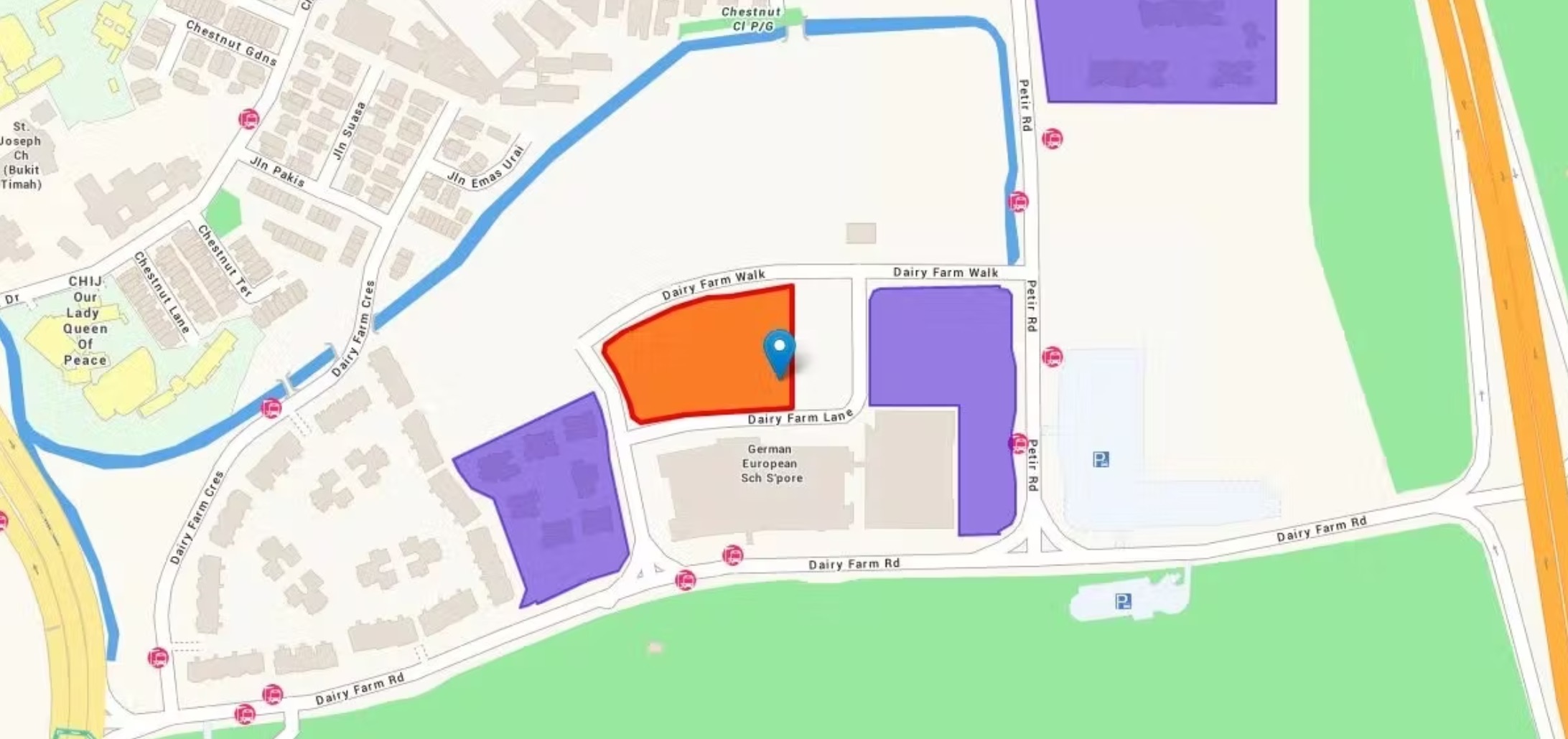
The Botany At Dairy Farm condo is within 10 minutes’ walk from the Hillview MRT station on the Downtown Line. Two stops on either direction of the Hillview MRT station are two integrated transport hubs (ITH) – Bukit Panjang and the upcoming Beauty World. ITHs are fully air-conditioned bus interchanges directly linked to MRT stations and adjoining commercial developments such as shopping malls.
Nearby Amenities
• 1 min walk – German European School Singapore
• 2 mins walk – Dairy Farm Mall (U/C)
• 3 mins walk – Dairy Farm Nature Park
• 9 mins walk – Hillview MRT (Downtown Line)
• 2 mins cycle – Dairy Farm Park Connector
• 3 mins cycle – 24km Rail Corridor
• Within 1km to the project – CHIJ Our Lady Queen of Peace and Bukit Panjang Primary School
• 2 mins drive – Bukit Timah Expressway
• 4 mins drive – The Rail Mall and HillV2
• 8 mins drive – Stevens Road
• 1 MRT stop – Future Beauty World Integrated Transport Hub
• 2 MRT stops – King Albert Park MRT (Downtown Line)
• 2 MRT stops – Hillion Mall and Bukit Panjang MRT (Downtown Line) / LRT / Bus Interchange
• 5 MRT stops – Botanic Gardens MRT (Downtown Line / Circle Line)
• 7 MRT stops – Newton MRT (Downtown Line / North-South Line)
• Hillview MRT Station (DT3) 780m
• Cold Storage – Rail Mall 1.1KM
HillV2 Mall – 1.15KM
Junction 10 – 2.08KM
• Fajar Secondary School 348m
Chij Our Lady Queen Of Peace 598m
Assumption English School 624m
Site Plan / Floor Plan
Site Plan & Unit Mixes
The Botany at Dairy Farm truly brings home the essence of living in a lap of luxury with exclusive 386 residential units, where each unit comes fully furnished with various imported fittings and appliances.
Passing through the entrance arrival at The Botany, another world appears as if time has stood still. The immediate beauty of natural materials and elements captivates, instantly connecting guests with nature.
The design takes most advantage on what the site has to offer, unique in terms of the character and maximising on the scale. The landscape and architecture blends harmoniously with its expansive and serene surroundings, creating subtle yet distinctive design elements. The arrival deck is bright and welcoming, flanked with lush greenery. Open spaces are created in between the architecture in order to bring in light and provide an airy atmosphere.
Mornings can be spent retreating around the water bodies or small cozy pockets of landscape space, soft morning mist hankering around the air that would evoke tranquility and supply the peaceful sense of being that is synonymous with resorts and spas. The tranquility and drama of its setting, magnified by the breeze in the trees, further emphasize on the importance of nature within The Botany.
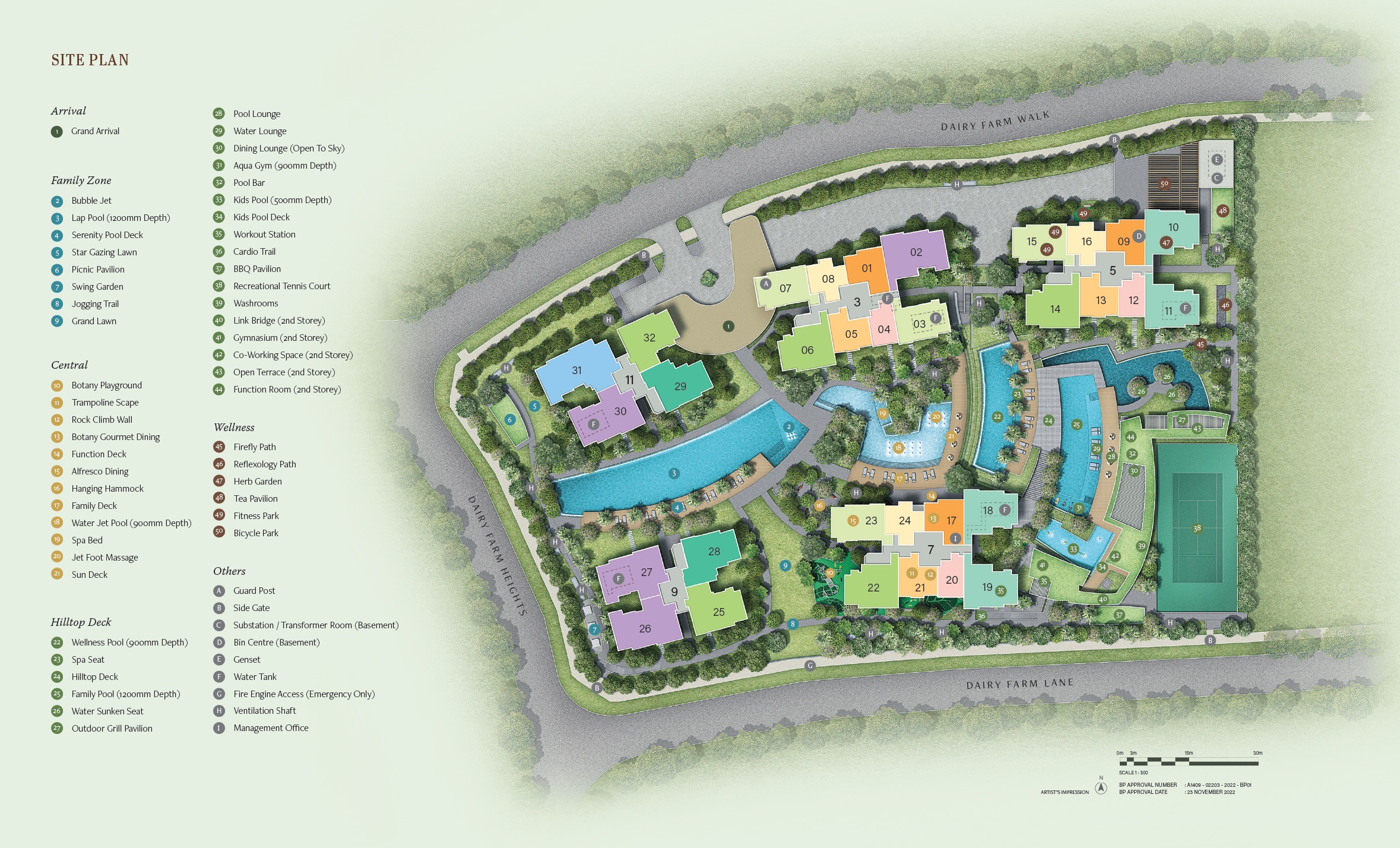
Moving forward to the landscape deck, soft form trees are selected to create a recreational holiday experience. Residents can indulge in swimming in the clear waters, and even partake in leisurely activity like lounging along the pool, with a stupendous view in front of them. The design encourages connection to the outdoors.
The standalone grand clubhouse with co-working space and gymnasium are placed strategically near to each other that opens up to endless possibilities. This conscious strategy within the heart of the development brings out moments of stillness, creating a combination between indoor and outdoor settings that perfectly captures the spirit of the occasion. Family inspired BBQ and dining pavilions allows all walks of life to gather and celebrate.
Design Intent:
• The Botany is designed with the quality of upscale, suburban residences fringed with abundance of luxurious green spaces. The development is an urban escape, designed to allow residents to experience a sanctuary of peace and tranquility amidst the hustle and buzzle of urban lifestyle in a resort like setting.
• Modern and contemporary architecture with extensive use of glass to bring brightness and light into the living spaces.
• The development is mainly orientated in a North-South direction to facilitate good ventilation and cross-wind.
• With the lush landscape, amenities like co-sharing workplace, gymnasium, function room, gourmet dining, etc in the clubhouse; they provide a great variety of lifestyle options within the development.
• Spacious and efficient layout to maximize comfort and enjoyment.
Unit Mixes:
Typical Ceiling Height: 2.81m (5m for high ceiling units)
No Of Lift (per block): 2 Lifts
No of Units (per floor): 8 units for block 3, 5, 7; and 4 units for block 9, 11
Constructions Type: PPVC
Side Gates: 4
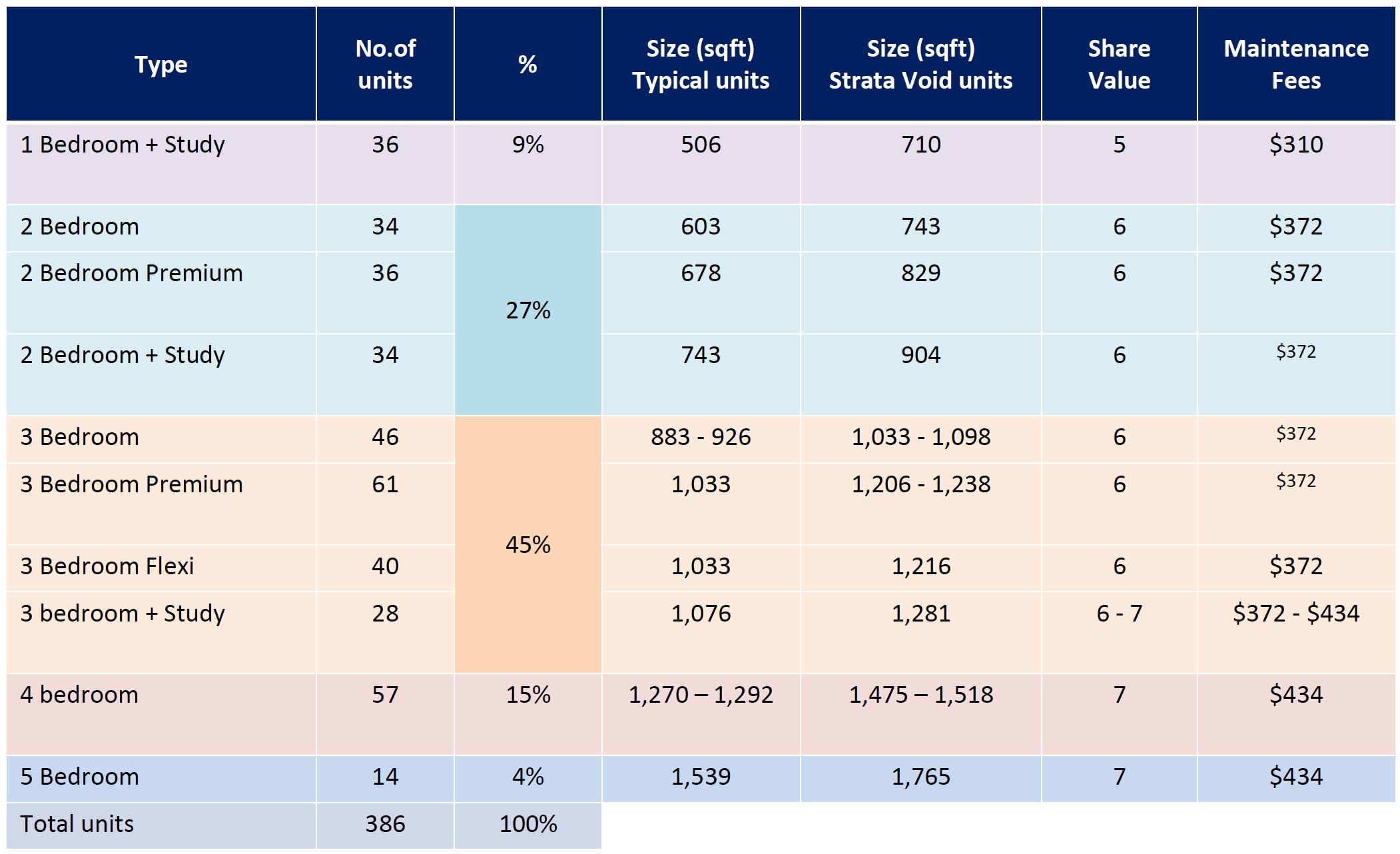
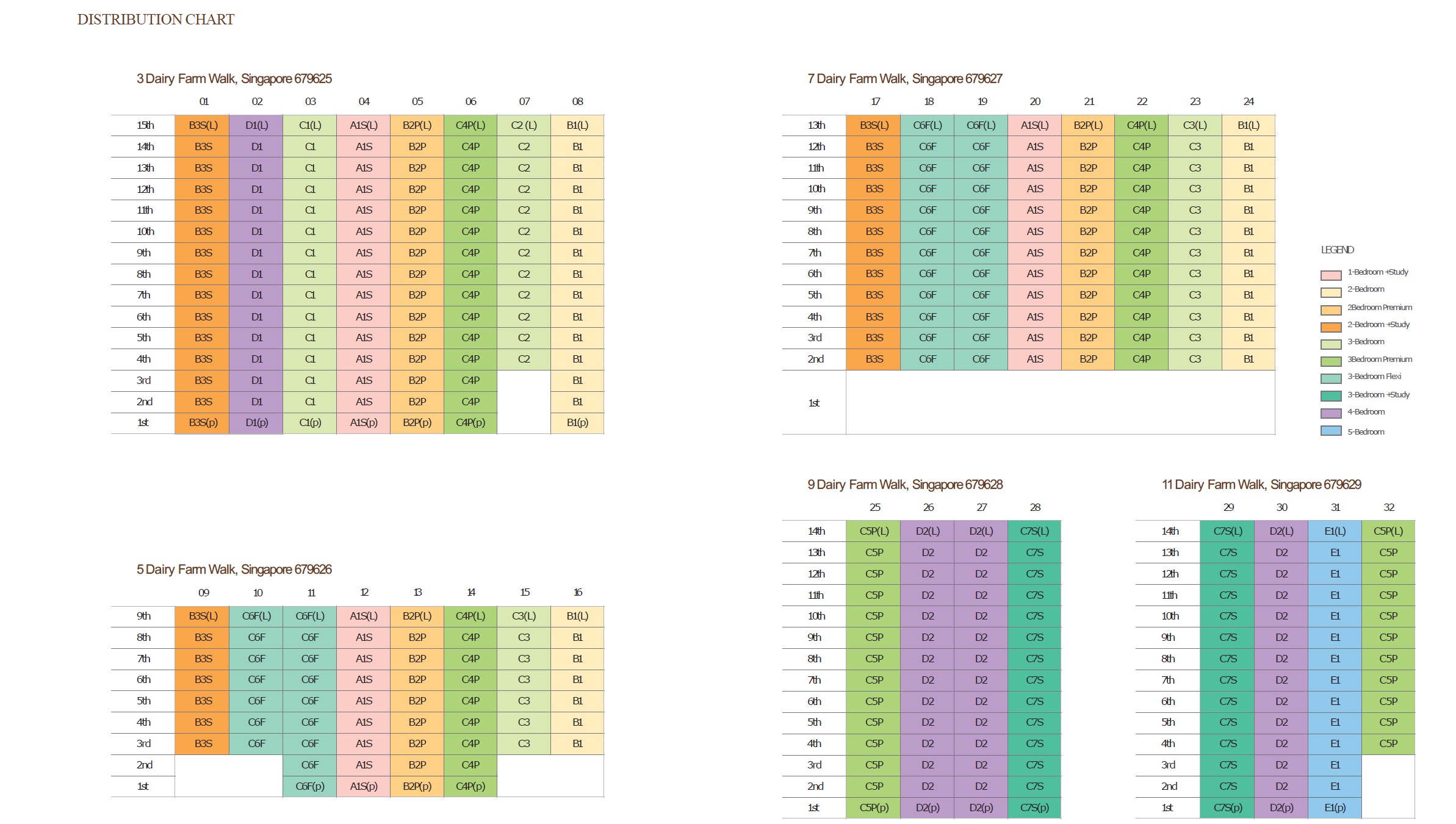
Floor Plan & Virtual Tours:
Show Gallery
1-Bedroom + Study
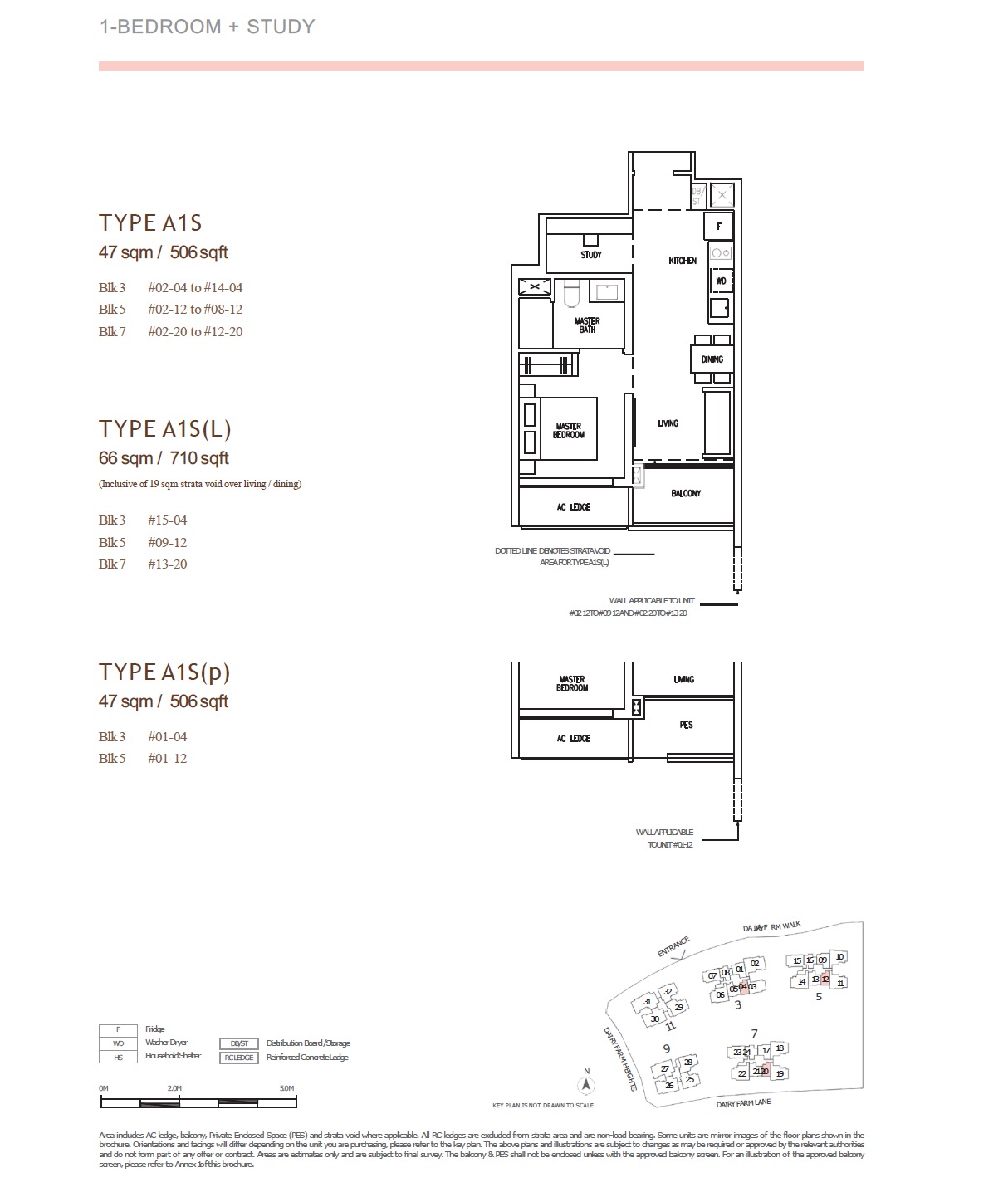
2-Bedrooms & Virtual Tour 2BR+S Type B3S
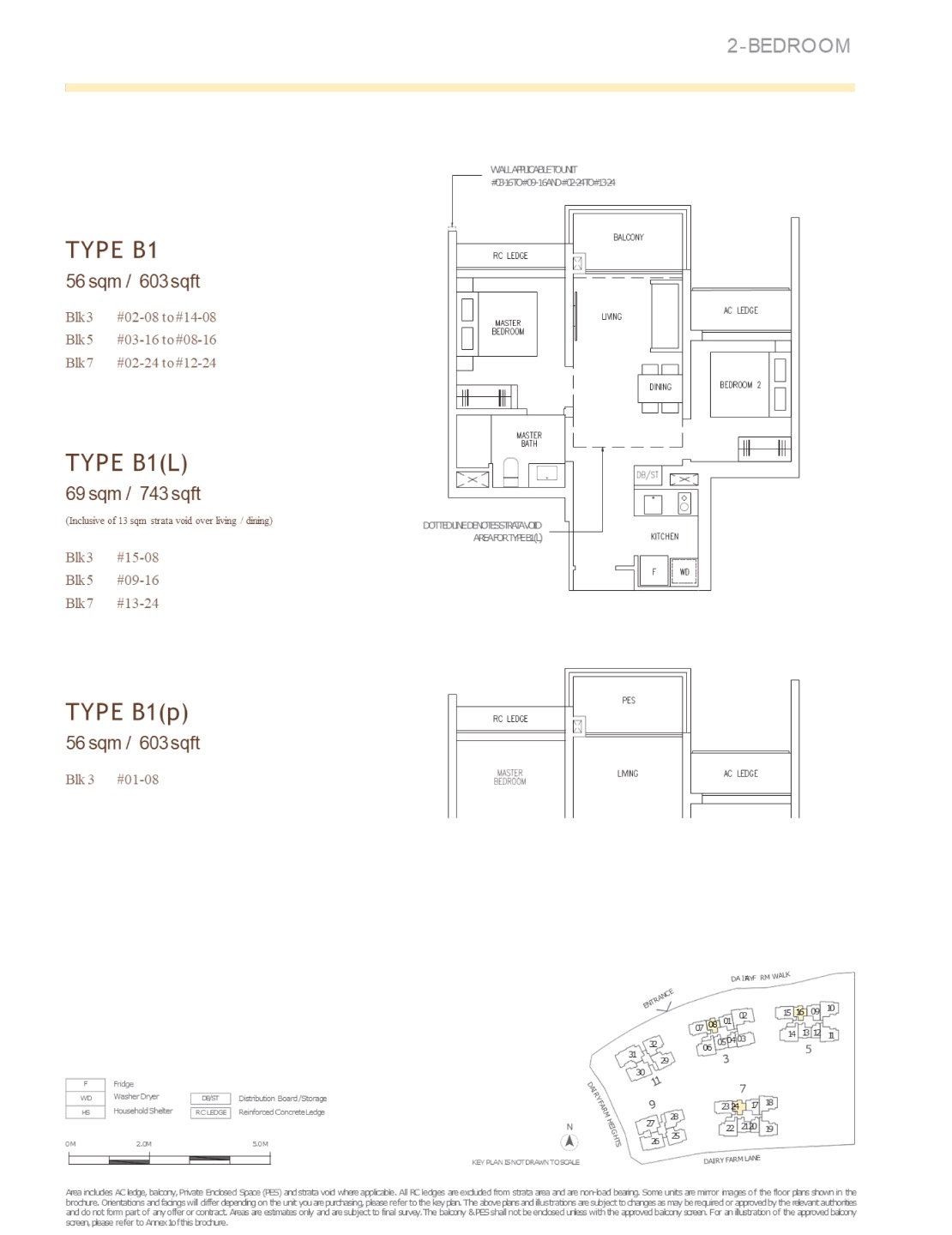
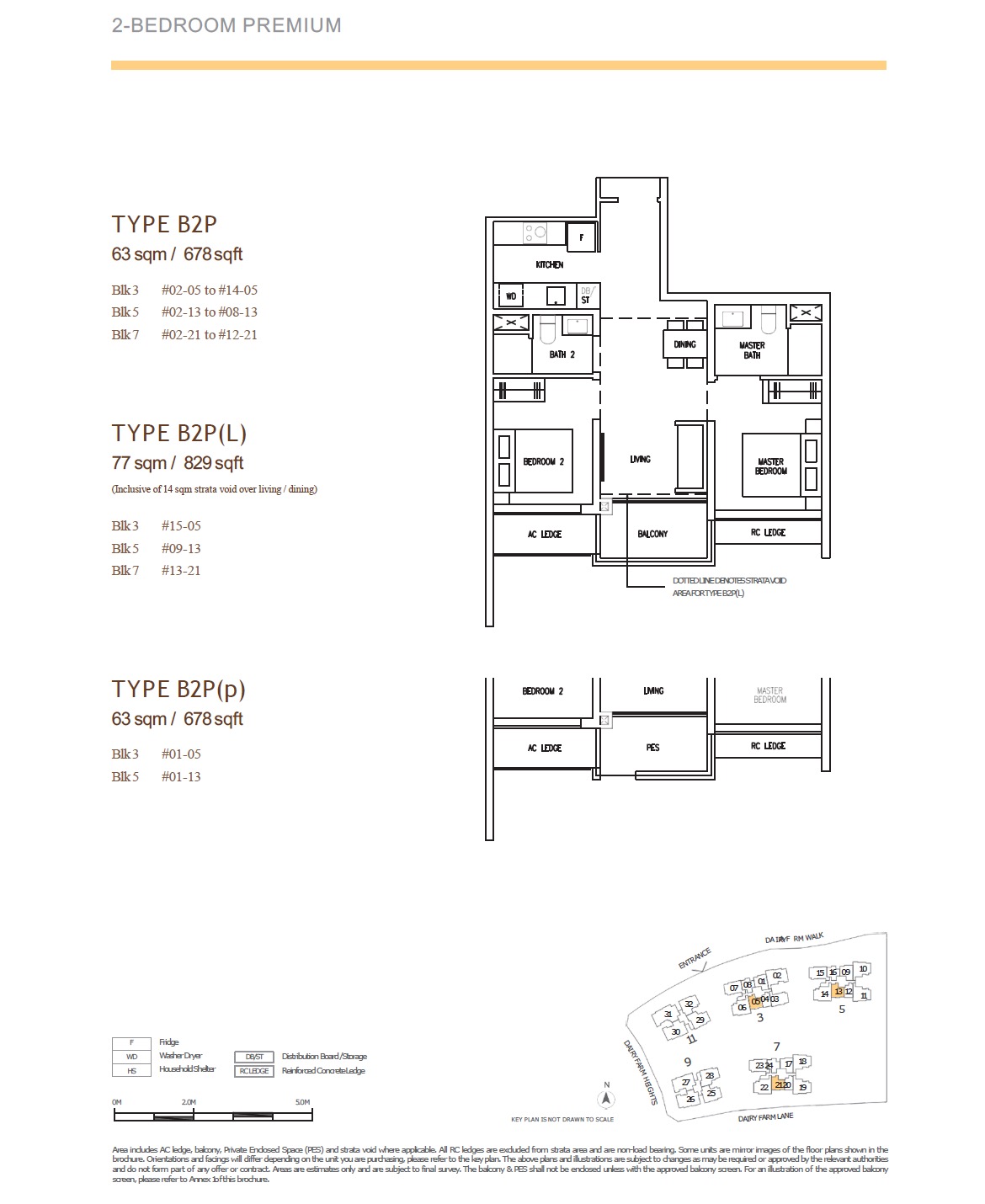
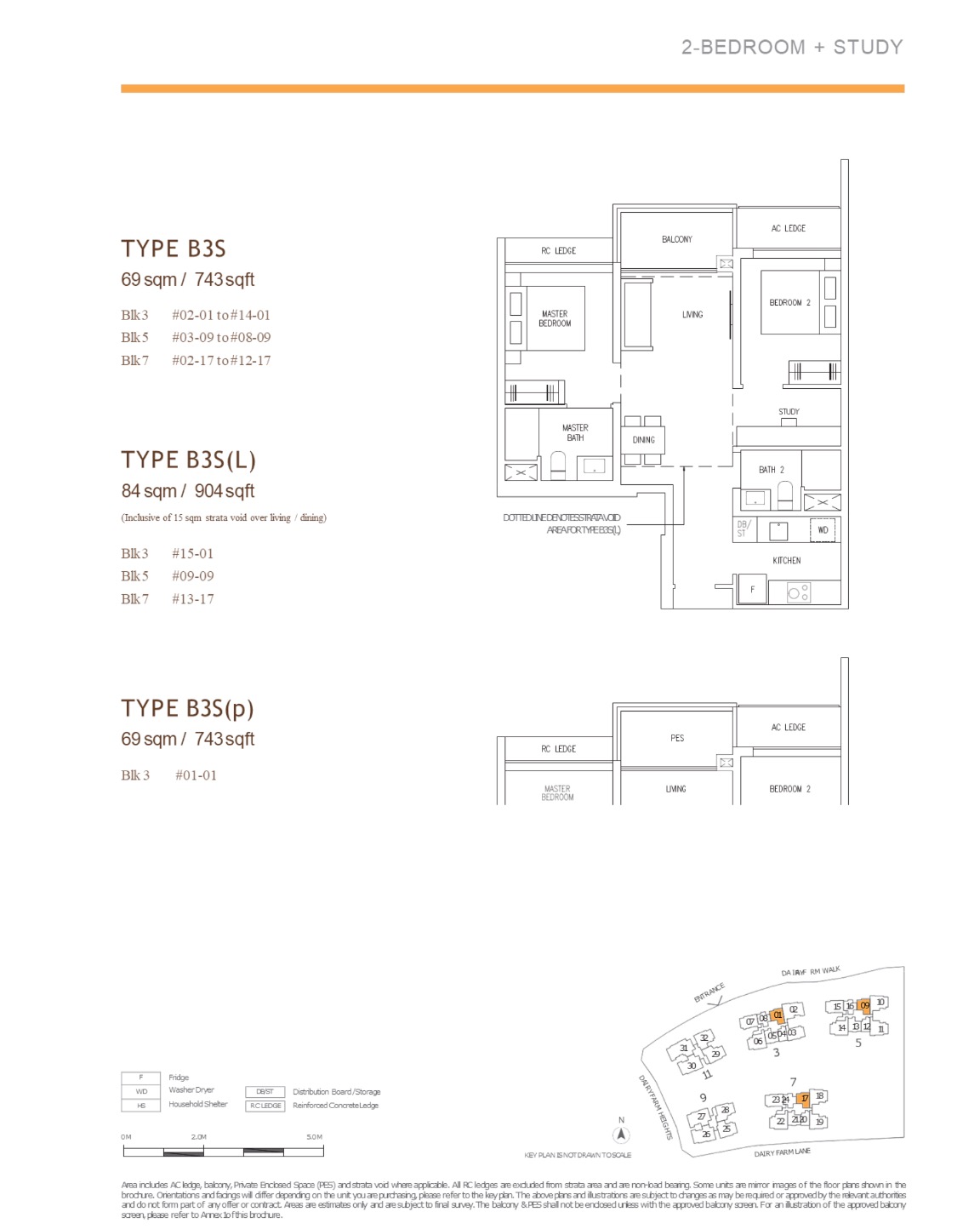
3-Bedrooms & Virtual Tour 3BR +Flex (Type C6F)
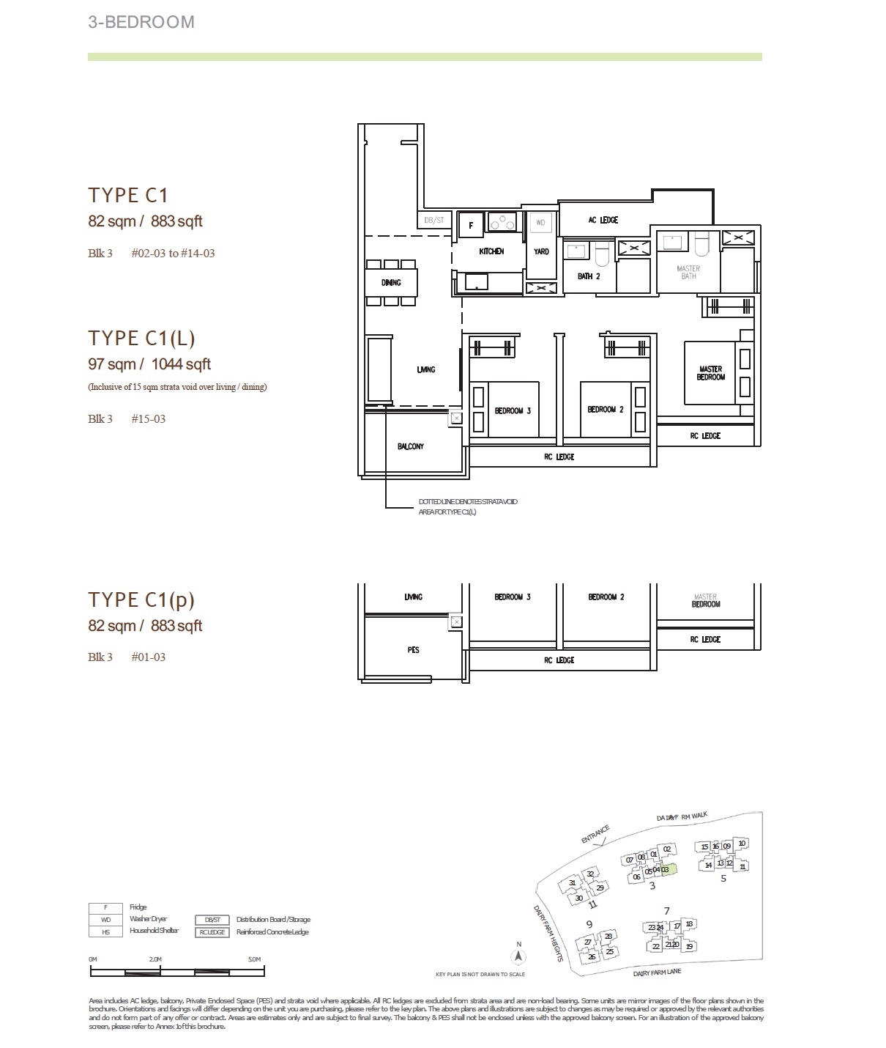
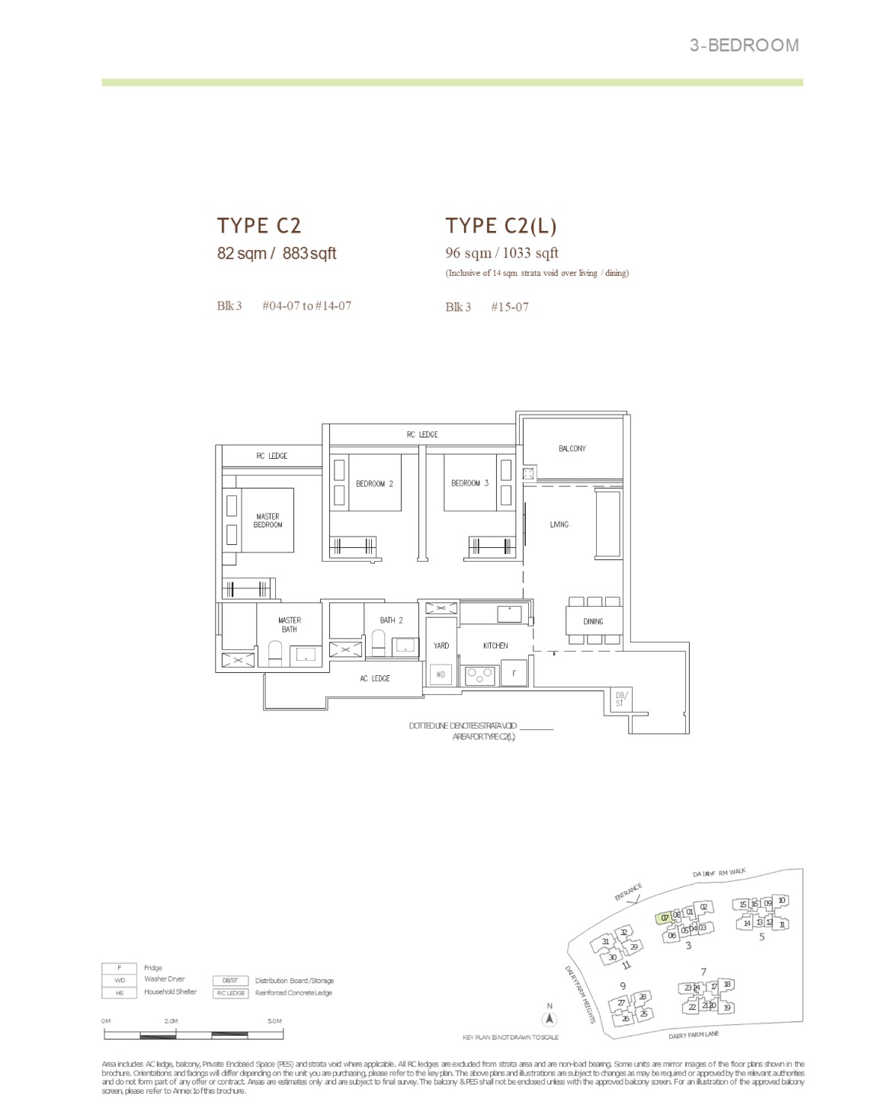
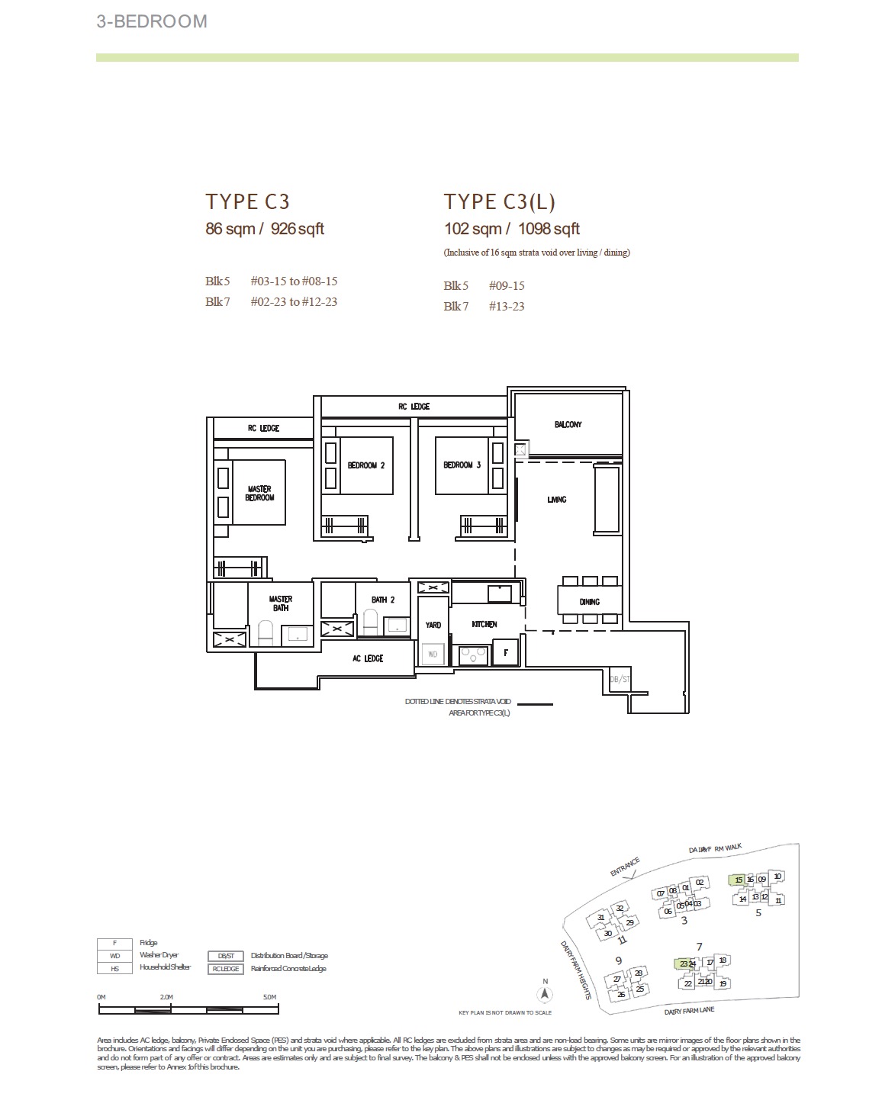
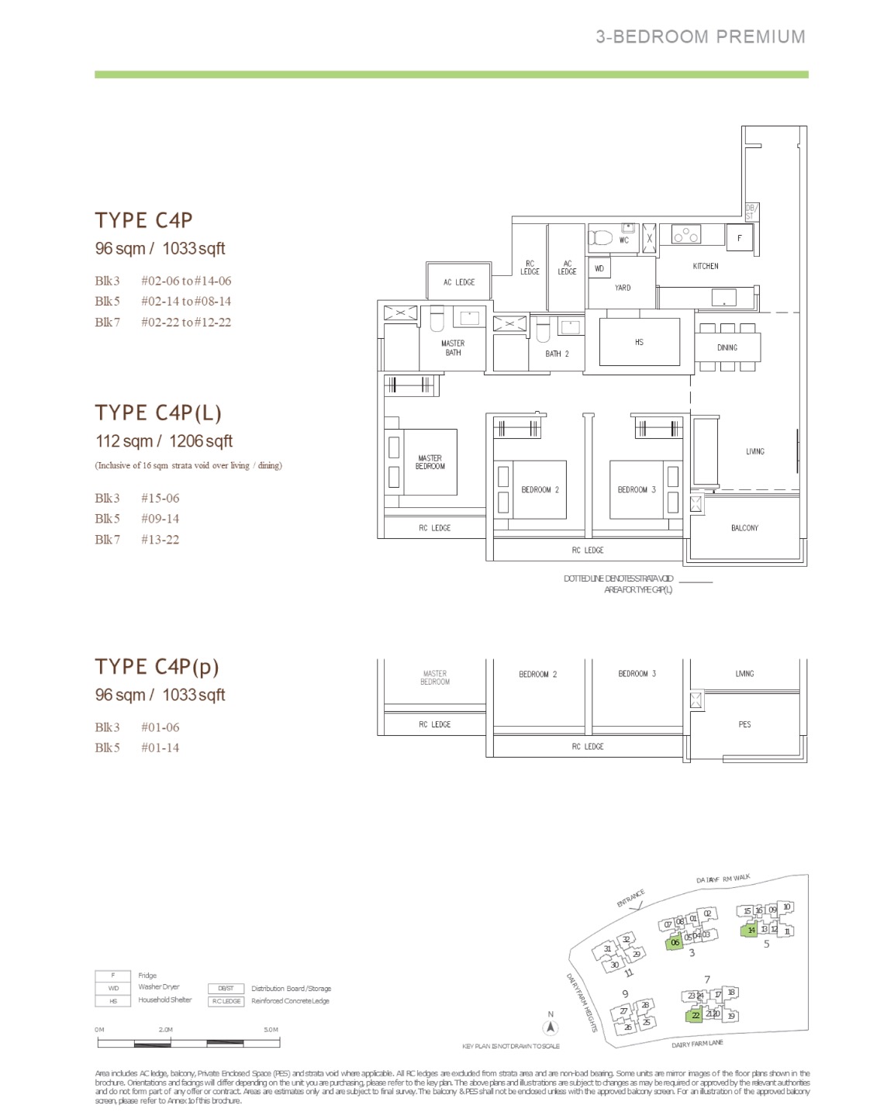
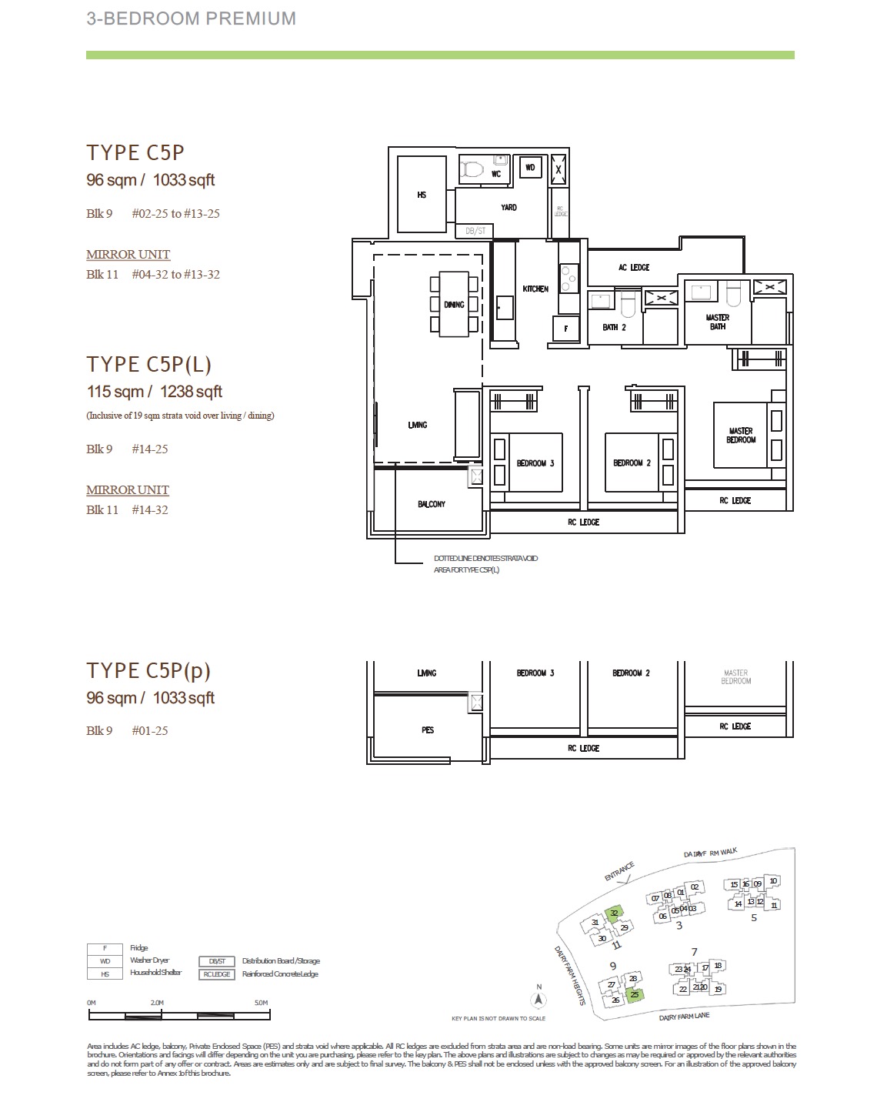
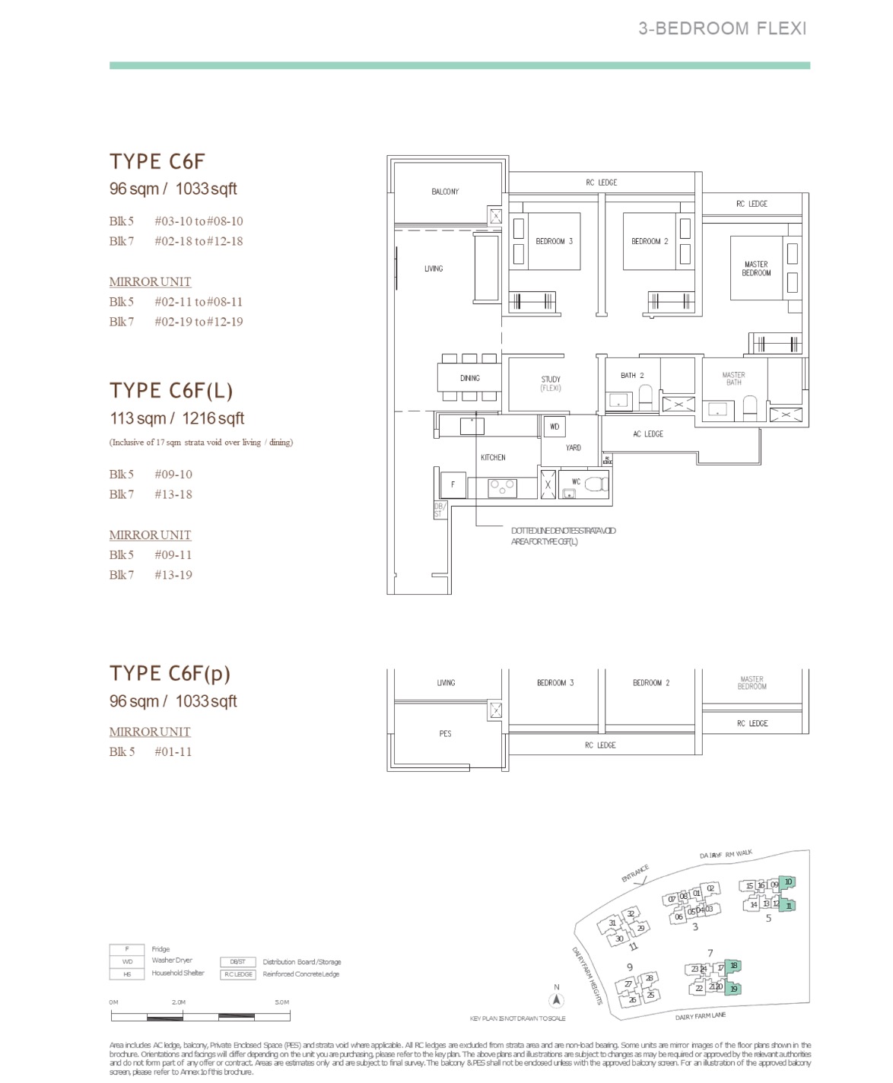
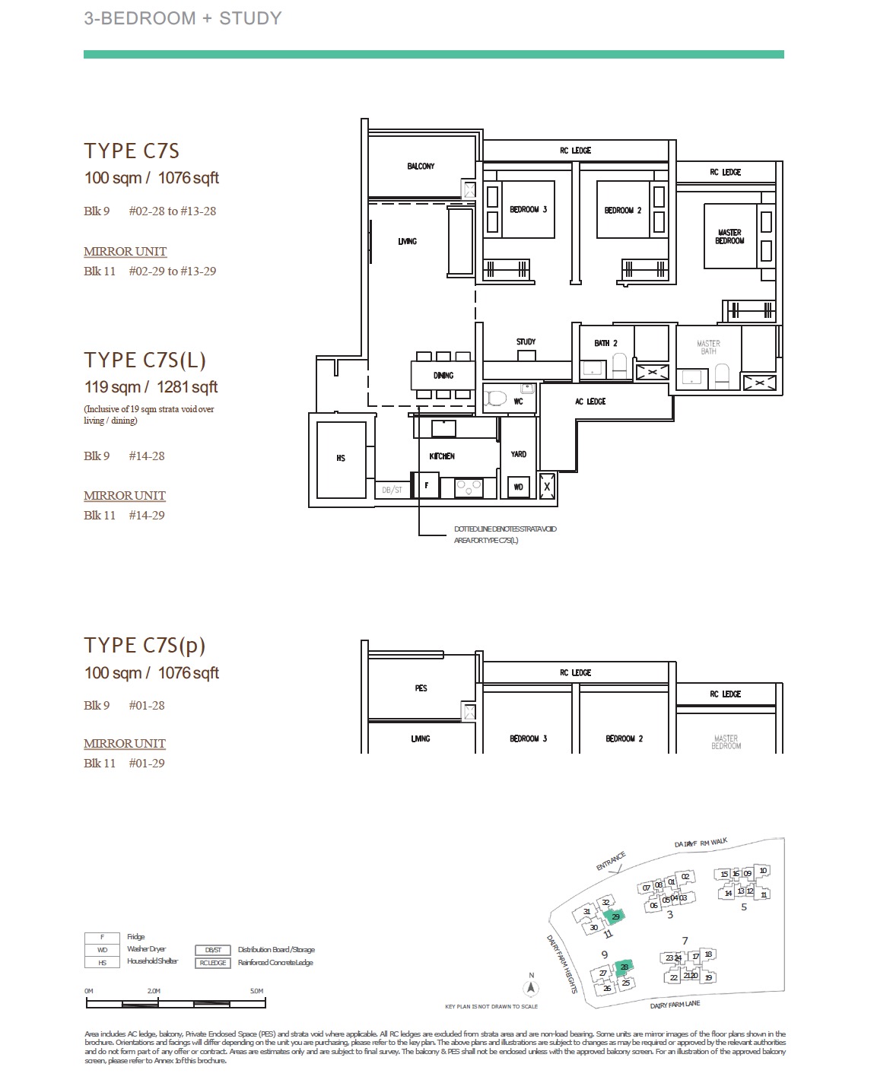
4-Bedrooms & Virtual Tour (Type D2)

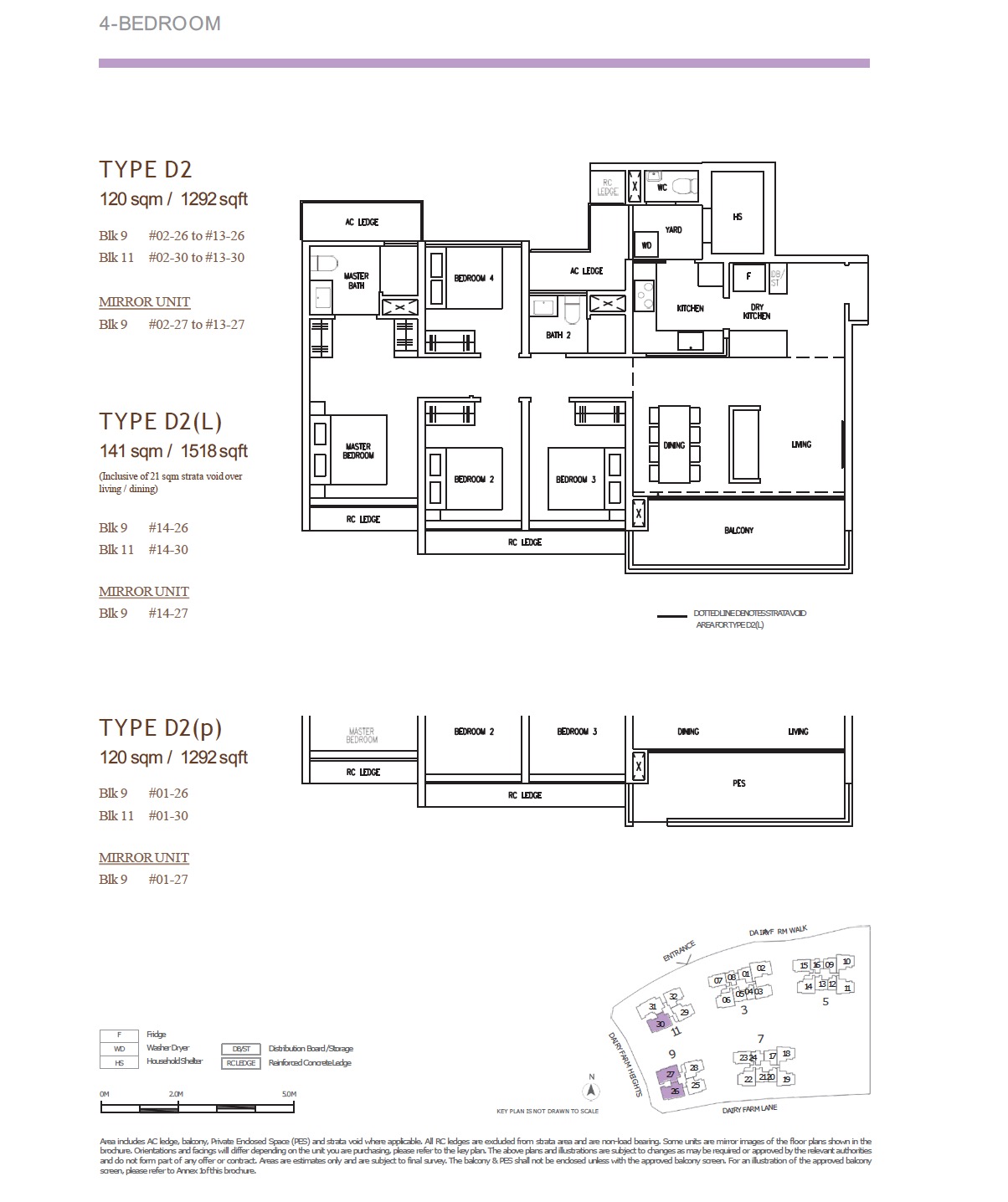
5-Bedrooms
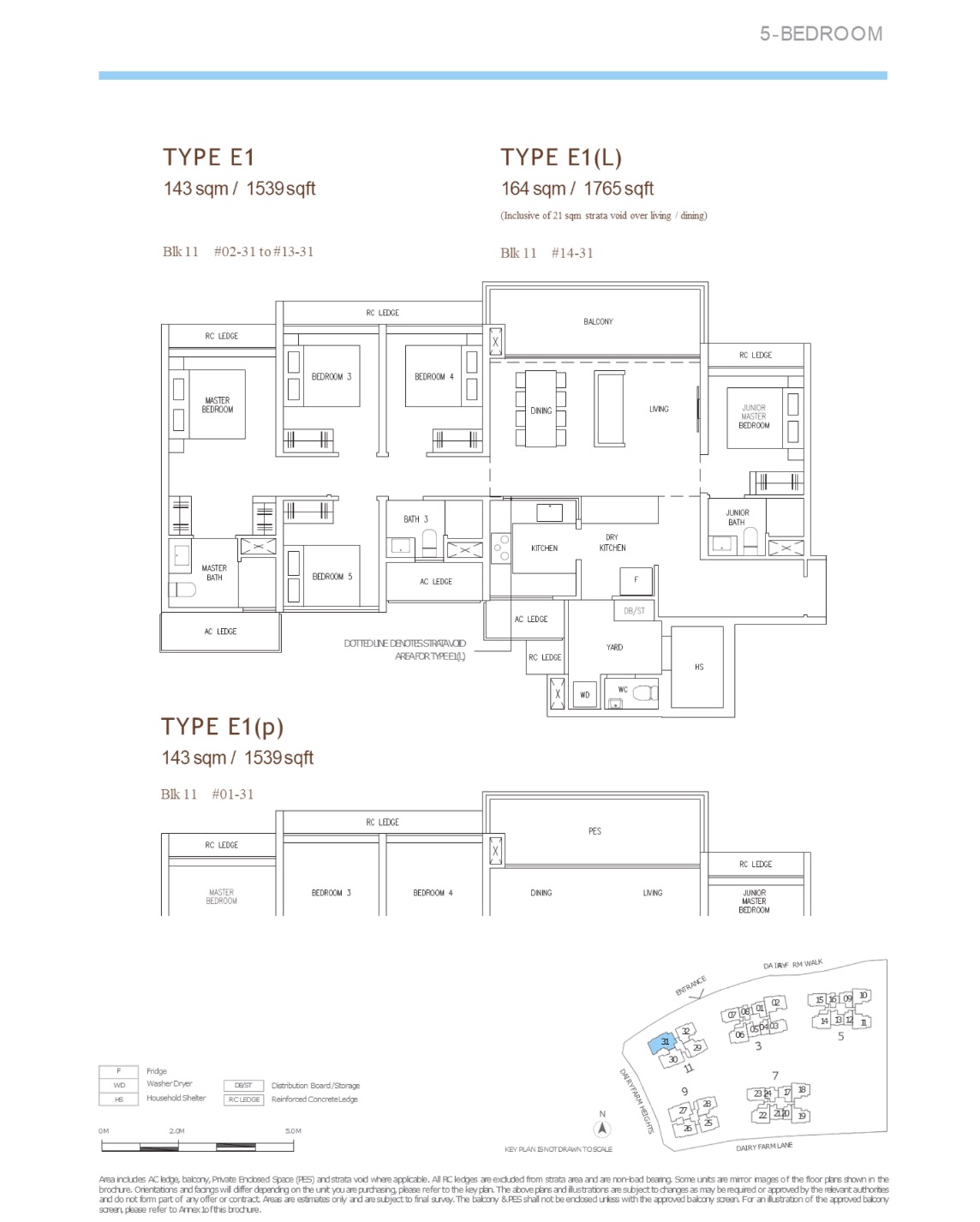
Gallery
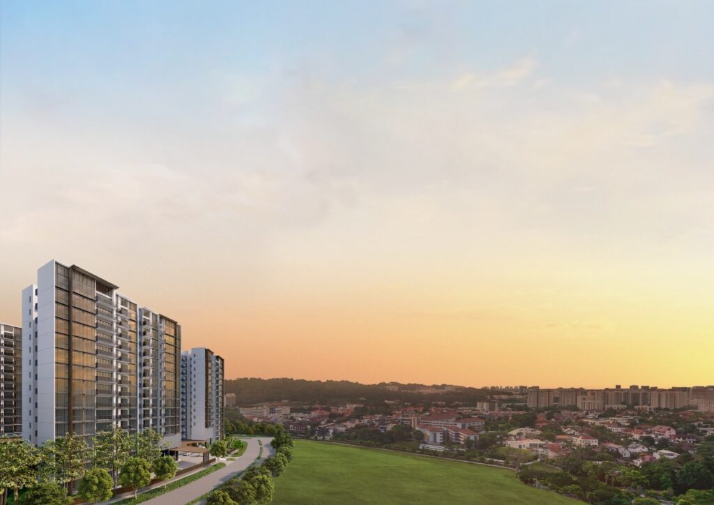
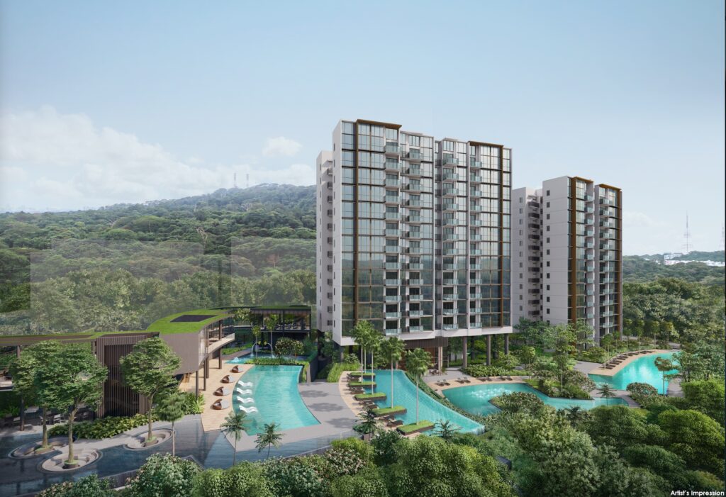

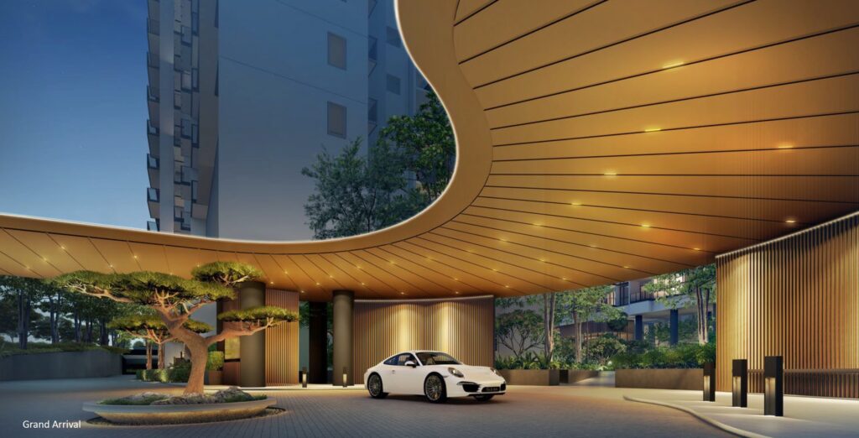
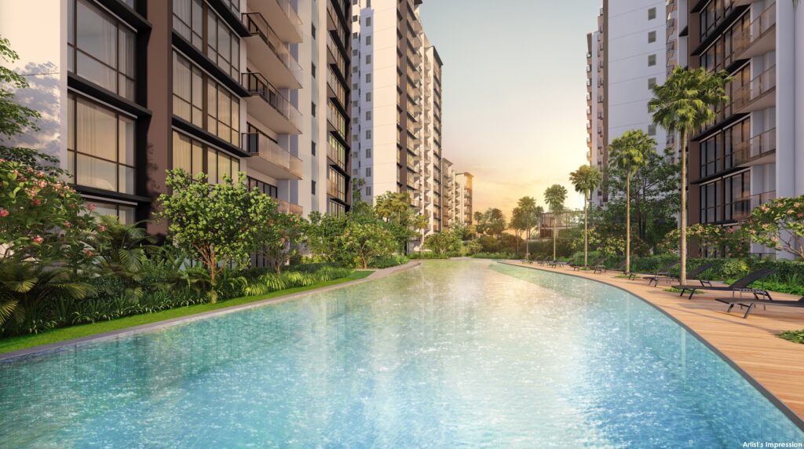
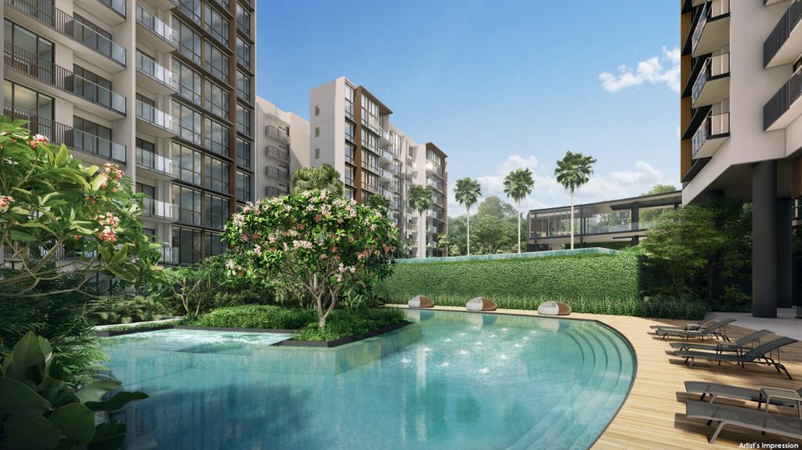
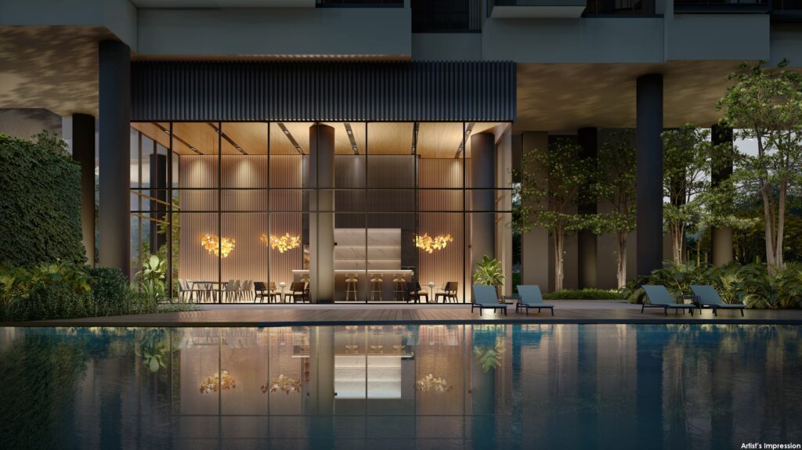
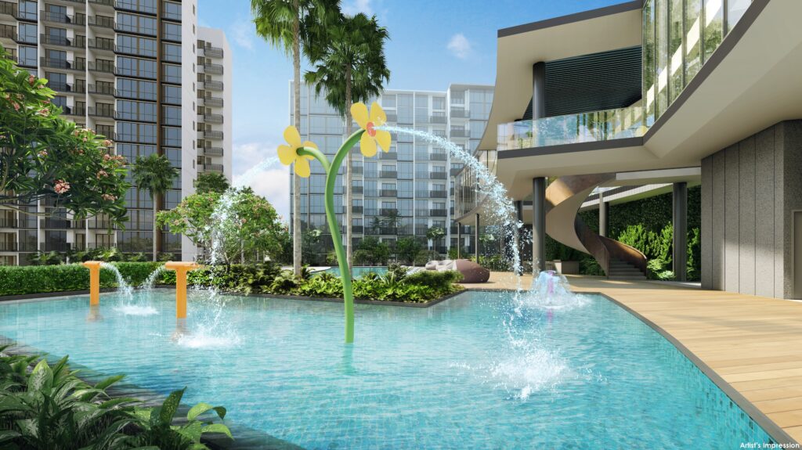
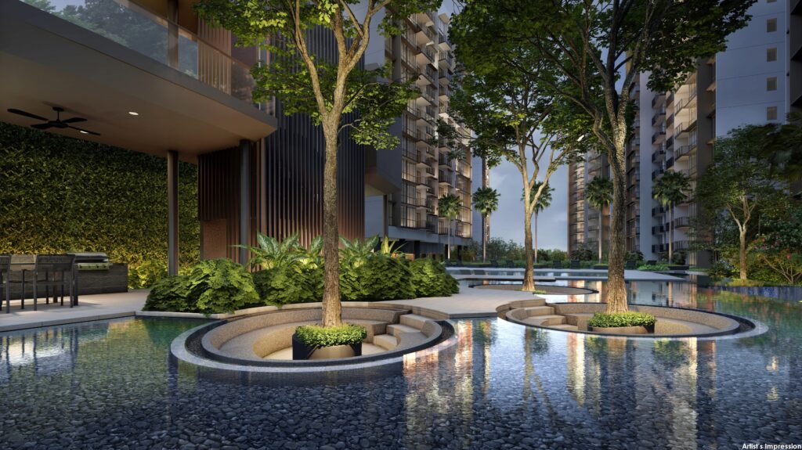
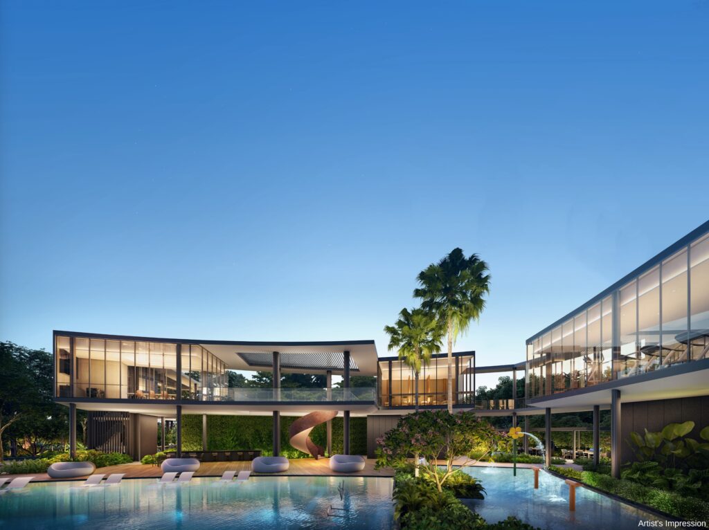
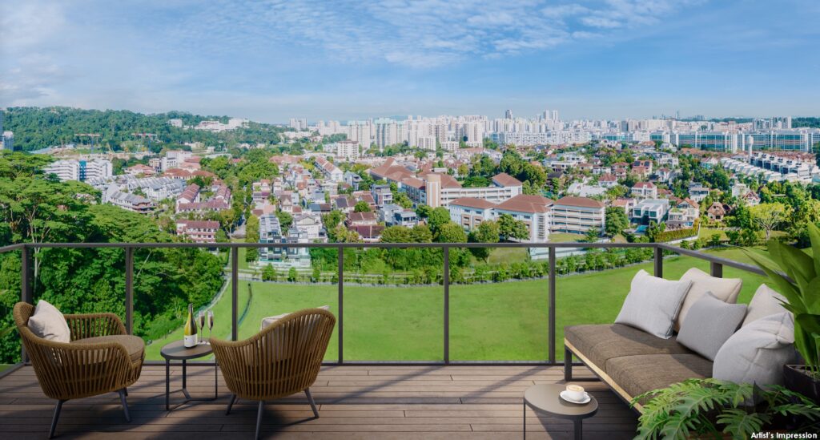
Download E-brochure
Download Brochures
Price / Discounts
Last Chance!
3BR +Study 1281 sqft From $2,665,000 – Last 1
Please Contact Us at +65.84188689
It is important to only engage the Official Direct Developer Sales Team to assist you to enjoy the best possible direct developer price. There is no commission required to be paid.




