Navigation Guide
Bartley Vue
By Wee Hur Holdings. Exclusive 115 residential units nestled next to landed enclave.
√ Low RCR entry price near MRT
√ Just 420m away from Bartley MRT
√ Doorsteps to aplenty of eateries
√ Seamless connectivity with 4 MRT interchanges within 3 stops.
√ Close Proximity to Reputable Schools (within 1km to Maris Stella Pri)
√ Exclusive 115 units (2 to 4 Bedroom) nested next to Landed enclave
√ Potential Huge Capital Appreciation with the transformation of Bidadari and Paya Lebar Airbase
Live The Life You Deserve
Introduction
Bartley Vue is an upcoming residential project that is located along Bartley Road, North East Region of the island. Its site is bounded by Bartley Road and Jalan Bunga Rampai. Bartley Vue Condo is just next to Bartley Secondary School. The site of the Condo belongs to the former Bunga Ramai Park, with the tenure of 99 years leasehold.
Bartley Vue is approximately 500 m away from Bartley MRT Station which operates the Circle Line MRT services. Bartley MRT Station is just 1 MRT station away from Serangoon MRT Interchange Station which its future residents can access to the North East Line MRT Services. The Paya Lebar MRT Interchange is just 3 stations away from Bartley MRT Station which future residents can access to the East West Line MRT Services.
Bartley Vue Condo is close to the upcoming Bidadari New Town which is estimated to have a total of 11,000 new homes in this new satellite town. Situated close proximity to the green sanctuary of the Bidadari estate, Bartley Vue is a beckoning and beautiful private residential development. A home as well as a garden, this development is the upcoming bespoke creation of contemporary living. The development is a serene blend of city living with nature’s tranquility which makes it an abode unlike others.
The nearby neighbourhoods of the growth area of the Paya Lebar Central as well as the upcoming Bidadari Estate will be filled with tons of amenities such as new community facilities, retail spaces, hotels and offices. This is one area that is earmarked for tremendous potential for growth. The MRT Station is just conveniently located minutes’ walk away and future residents will be able to enjoy the easy connectivity to the main public transportation hubs located in the Bishan estate as well as the Serangoon Central.
Fact Sheet
| Type | Descriptions |
|---|---|
| Project Name | Bartley Vue |
| Developer Name | Wee Hur Holdings |
| Location | 6, 8 Jalan Bunga Rampai (District 13) |
| Tenure of Land | 99-years leasehold from 13th Apr 2020 |
| Expected Date of Completion (T.O.P.) | July 2026 |
| Site area | approx 50,231 sqft/ 4,666 sqm |
| Total No. of Units | 115 units of 2BR to 4BR, in 2 towers 16storeys |
| Car Park Lots | 95 lots in 2 levels of basement car park |
About Developer

Wee Hur Holdings Limited was founded in 1980 by its Managing Director and Executive Chairman together with his brothers-in-law and brothers. Over the years the company has achieved growth by taking on constructing projects of great complexity and diversity as well as higher values. The company has successfully constructed projects in a wide array of segments such as conservation, heritage, religious, retail mall, hotel, office, industrial, institutional and residential buildings.
In 2008, Wee Hur went into a major restructuring and went public on the Mainboard of the Singapore Stock Exchange in end of January 2008. To enhance the values of its shareholders after going public, the company began to explore into other business potential other than its construction business’ organic growth. That was when the company decided to go into the business of developing properties as it is a natural progression up its value chain. In June 2009, its division in property development was established.
Some of the company’s more current projects include the 517 units’ industrial project, Mega @ Woodlands (along Woodlands Ave 12), that was completed in 2018 and Parc Botannia, a private residential project located in Fernvale estate which comprises of 735 apartment units. As of March 2020, Parc Botannia was fully sold.
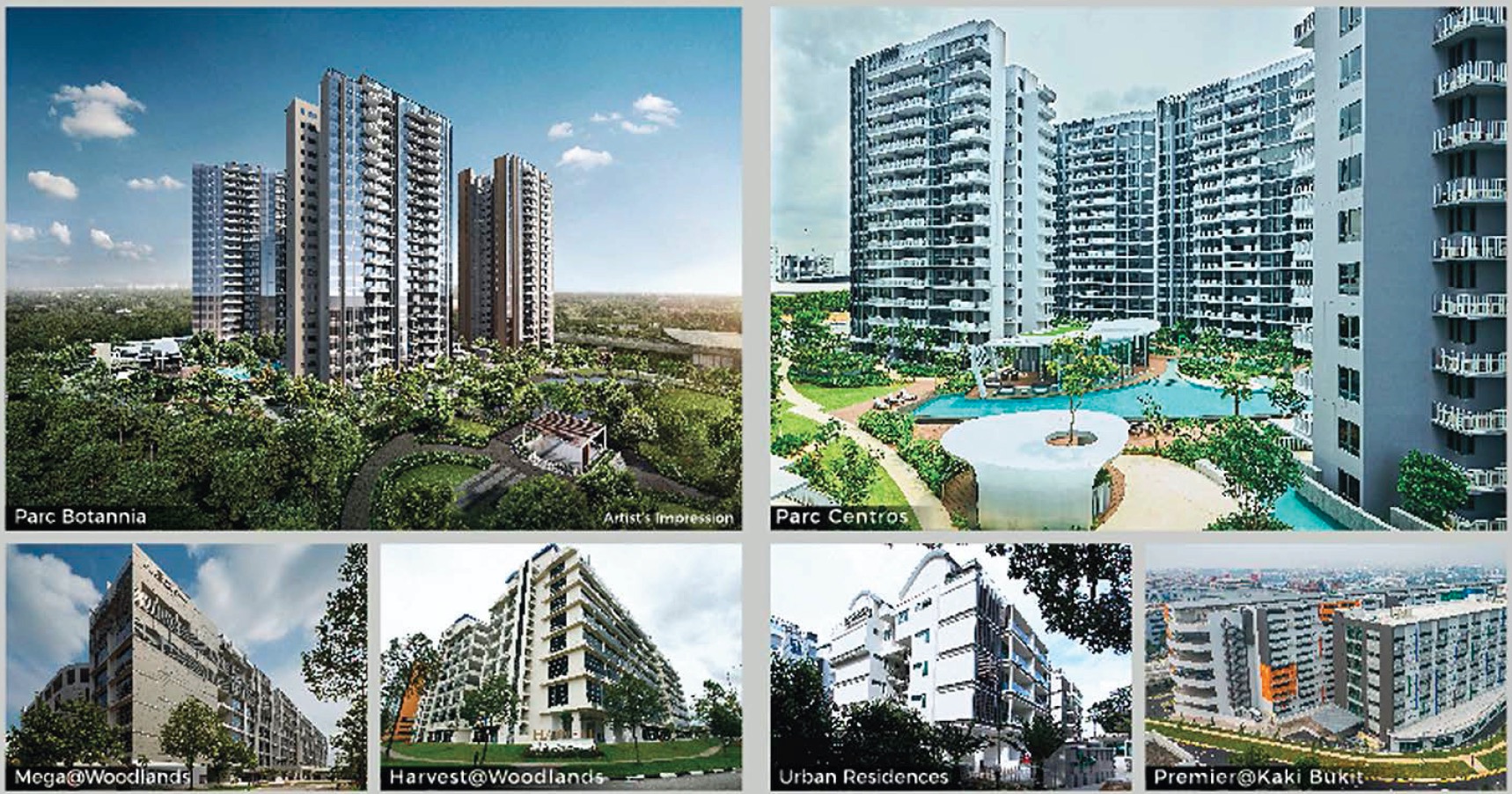
Project Highlights
- Developed by the well-respected Wee Hur (Bartley) Pte Ltd
- Exclusive 115 luxurious home units
- 500m or a short 6 minutes walk to Bartley MRT.
- Short drive to KPE, MCE, TPE or PIE allowing easy access to City or Downtown Singapore
- Stunning views of the nearby low-rise developments and Bunga Rampai Park.
- Nearby renowned schools such as Cedar Primary School and Maris Stella High School
- Premium homes with quality fitting and finishes by top developer Wee Hur Development.
- Proximity to many eateries and amenities.
- Strong rental potential.
- Good access to the CBD, Defu Industrial estate, Paya Lebar Quarters.
- Proximity to future Bidadari New Town & Paya Lebar Commercial Hub giving access to more amenities.
Location
Bartley Vue is located close to many essential amenities. Its strategic location puts it less than a 5-min walk to Bartley MRT station along the Circle Line means residents will enjoy easy commutes. It is also situated in a family-friendly neighbourhood with good schools like Paya Lebar Methodist Girls’ School and Maris Stella High School mere footsteps away. This place is also ideal for nature enthusiasts considering that Bunga Rampai Park is right at your doorstep when living in Bartley Vue.
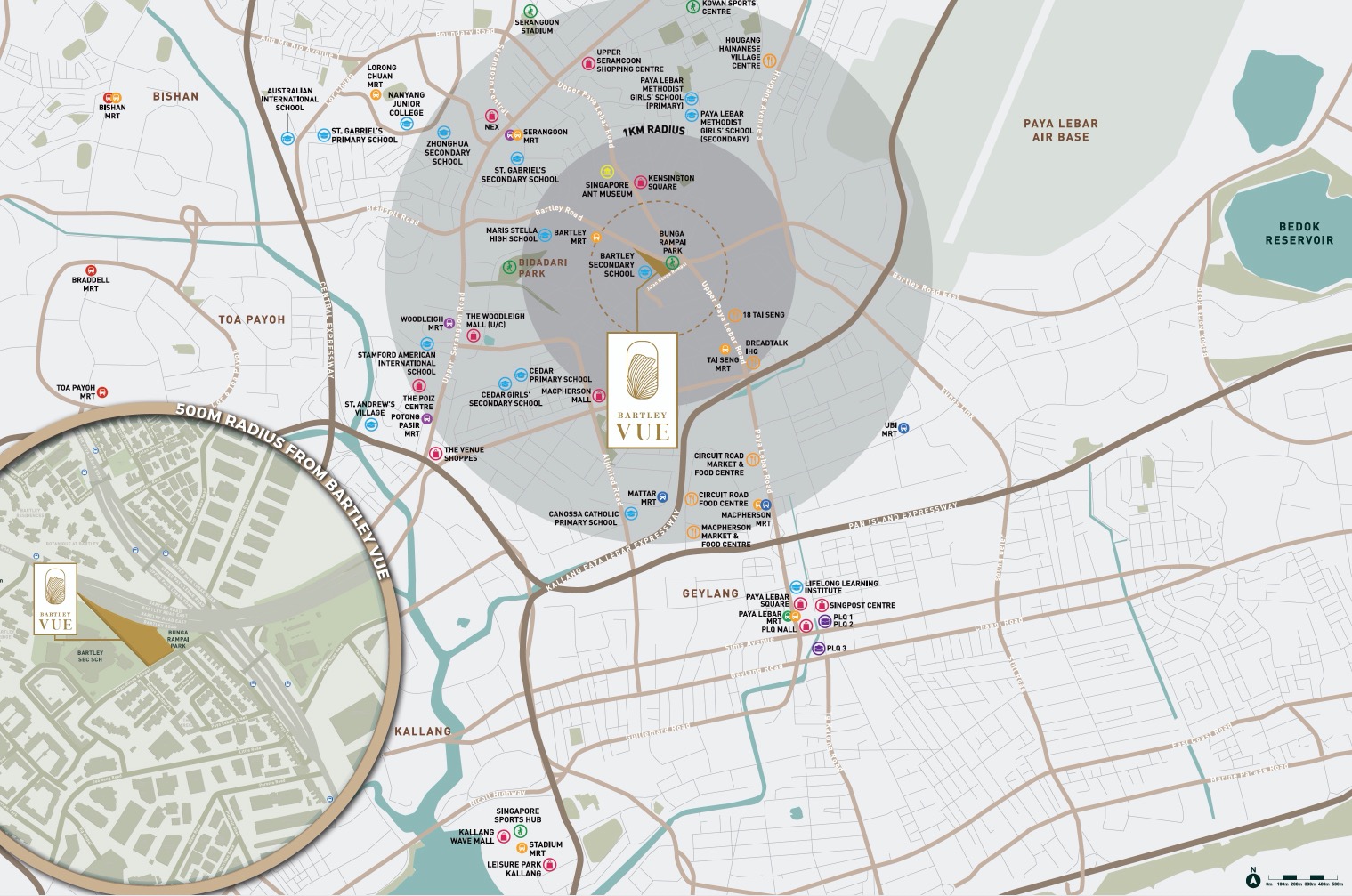
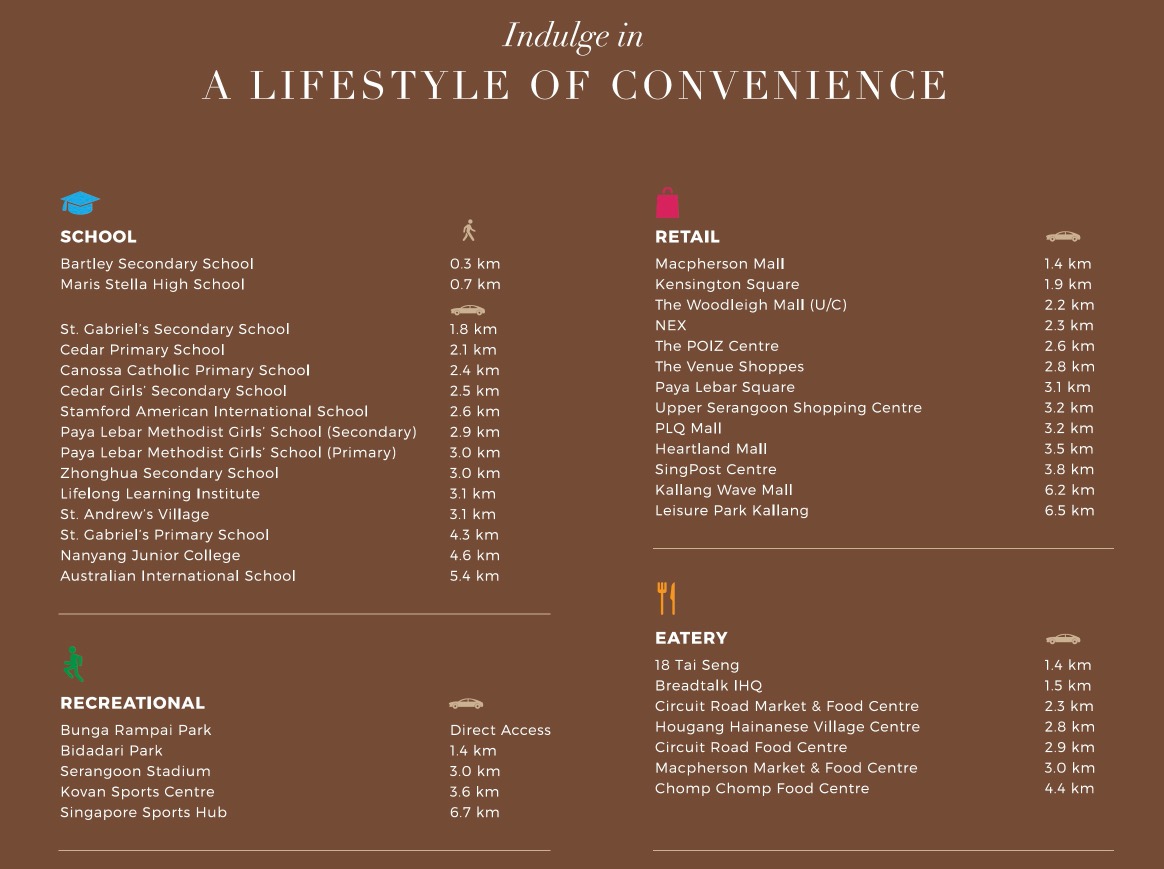
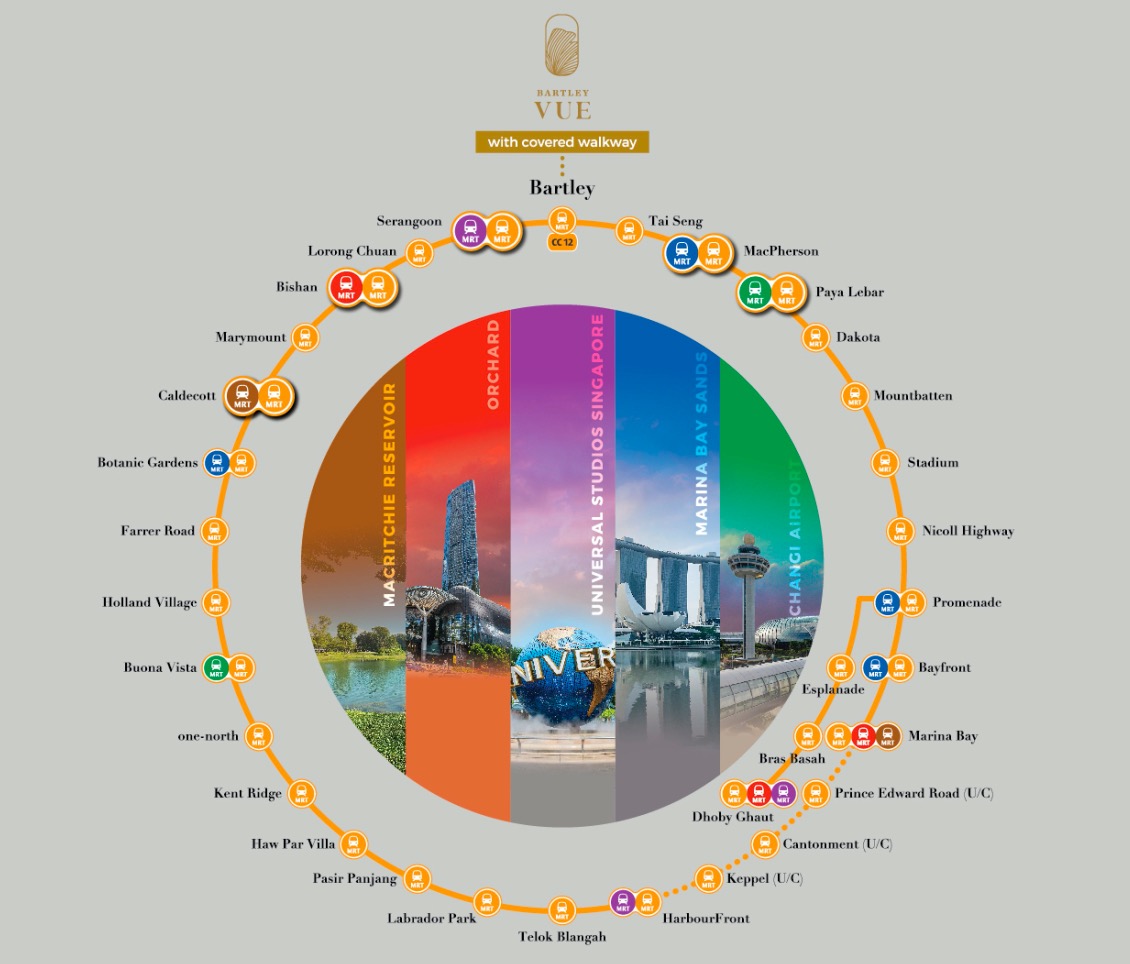
Bartley Vue Condo is walking distance away from the upcoming Kensington Square, a mixed development comprising of residential and commercial units that is located along Upper Paya Lebar Road. This new development will have various F&B outlets and a supermarket which future residents of Bartley Vue Condo can get their daily necessities. The NEX mall which is located next to the Serangoon MRT Interchange will be able to provide a large variety of dining, shopping and leisure amenities to the future residents of Bartley Vue Condo as well. Being one of the biggest shopping in the suburban, NEX has many retails shops, F&B outlets, supermarket and even cinemas.
Owners can take advantage of Bartley Vue’s proximity to the nearby employment centres of Tai Seng Industrial Estate and Paya Lebar Industrial Park, which are likely to generate employment opportunities for the residents.
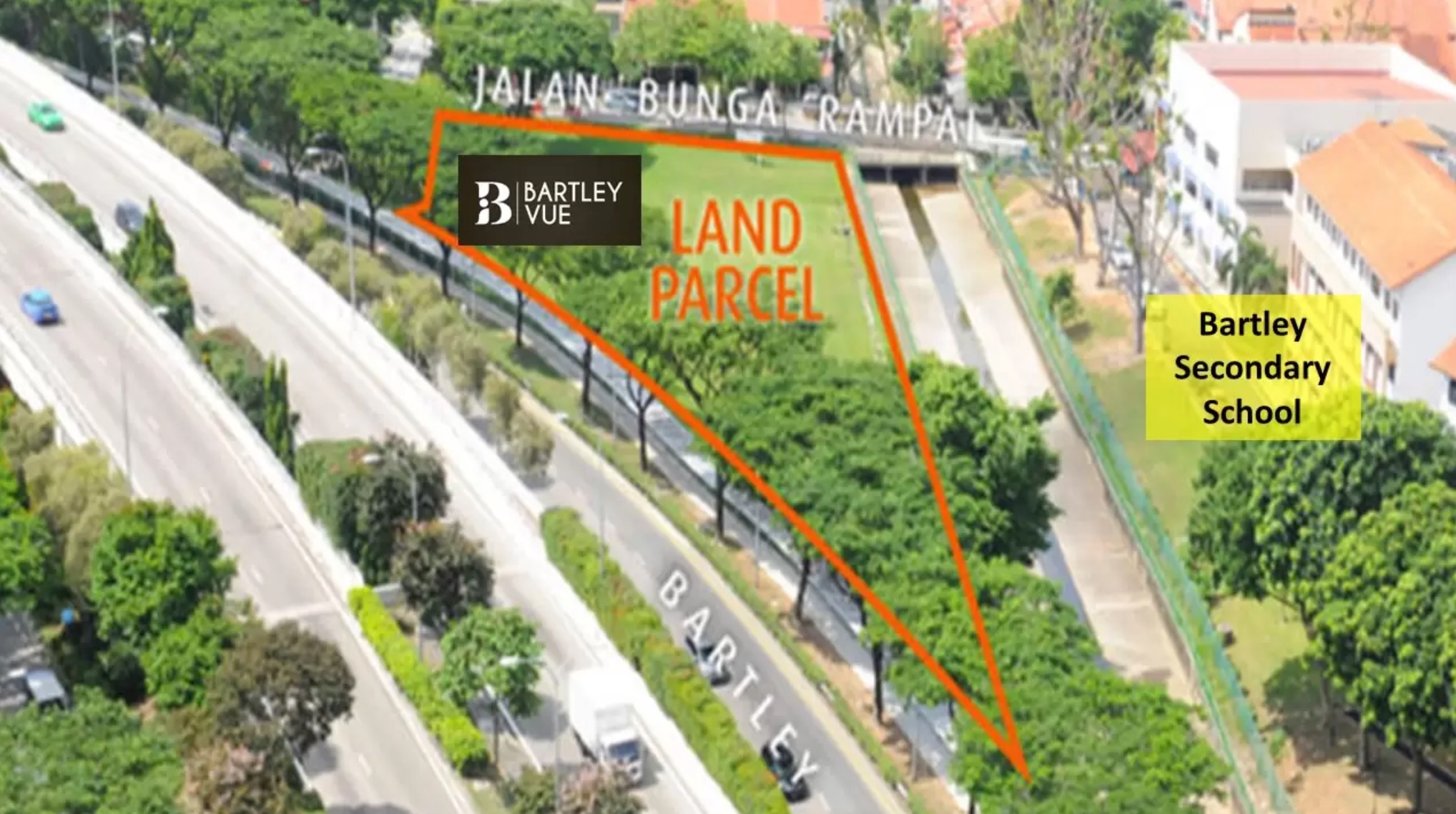
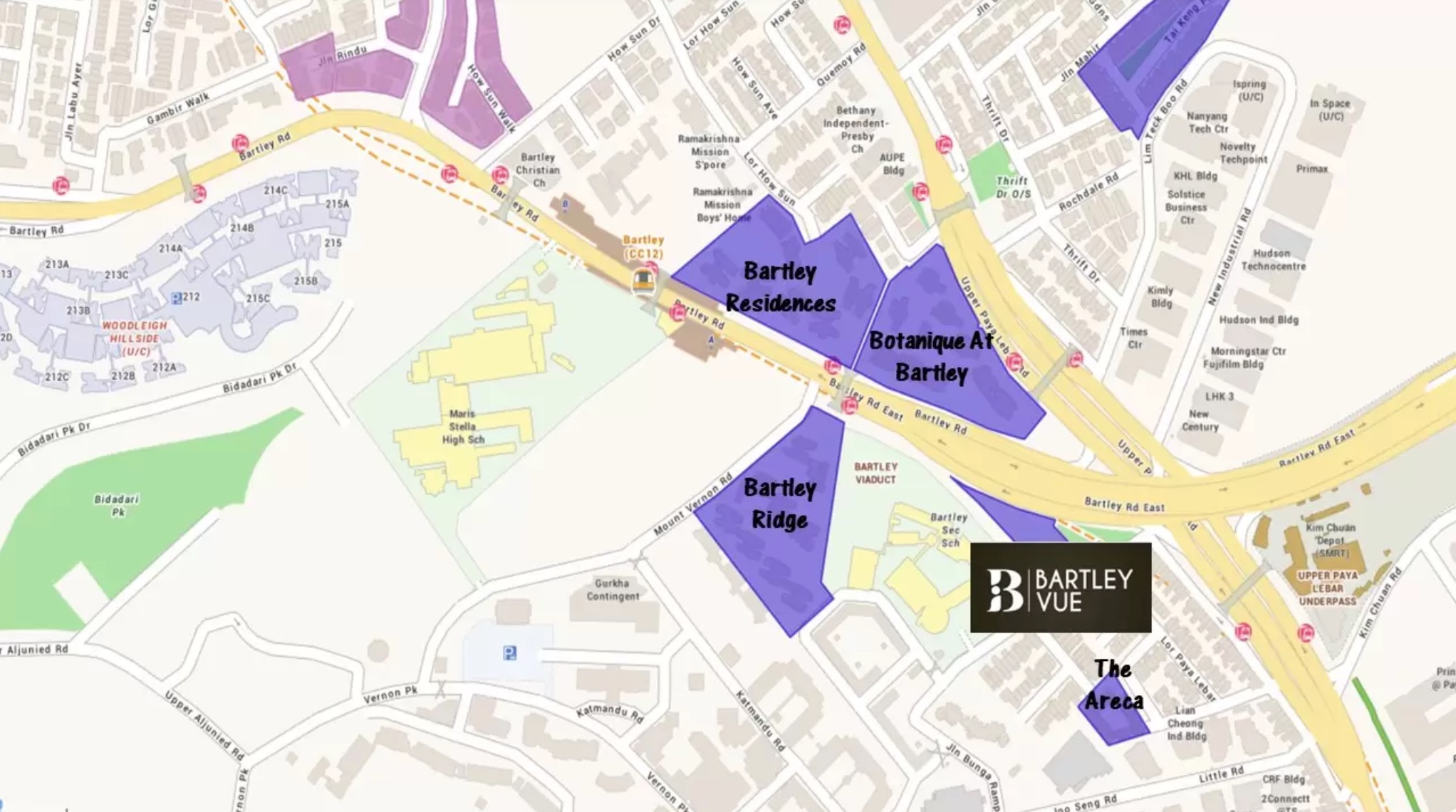
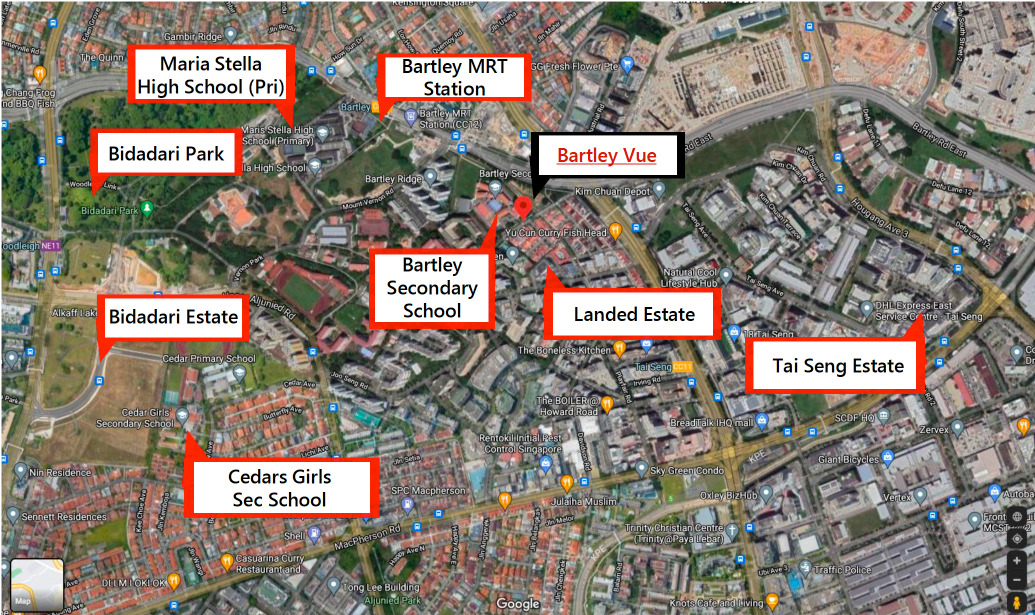
The Surrounding
• Bartley (CC12) – 0.5km
• Kensington Square – 0.6km
• Prime (Joo Seng) – 0.9km
• Upper Serangoon Shopping Centre – 1.5km
• Nex – 1.6km
• Bartley Secondary School – 0.1km
• Maris Stella High School (Primary & Sec) – 0.6km
• Cedar Primary School – 1.0km
• Paya Lebar Methodist Girls’ School (Primary) – 1.0km
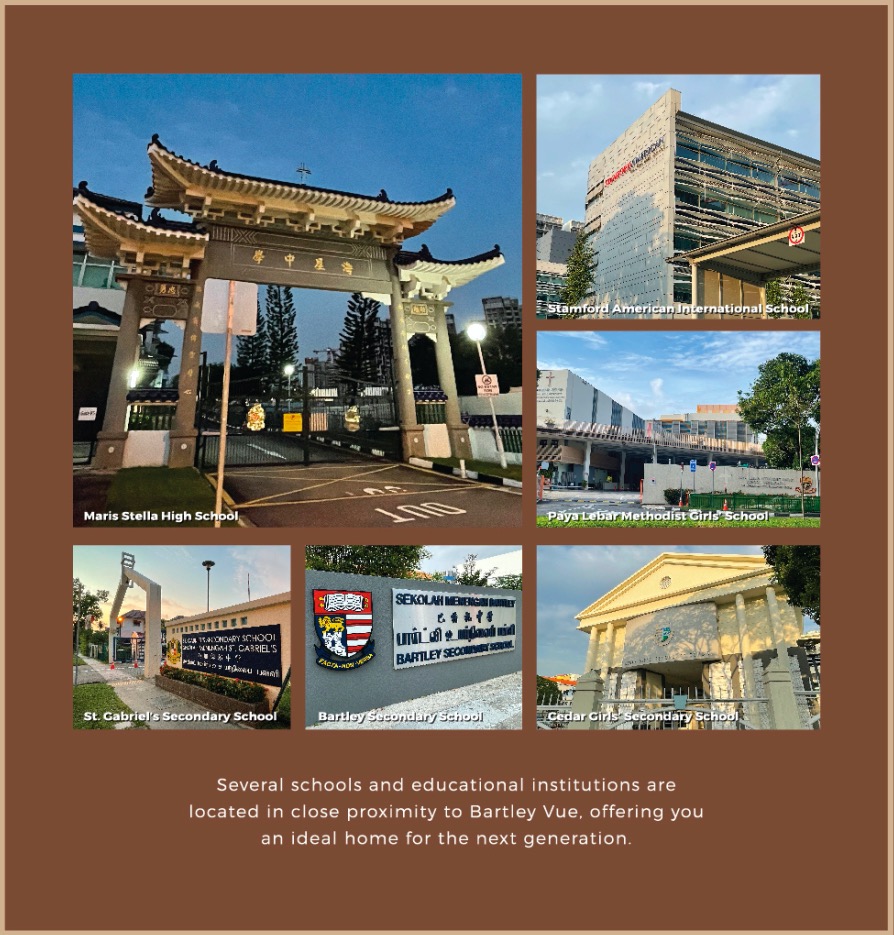
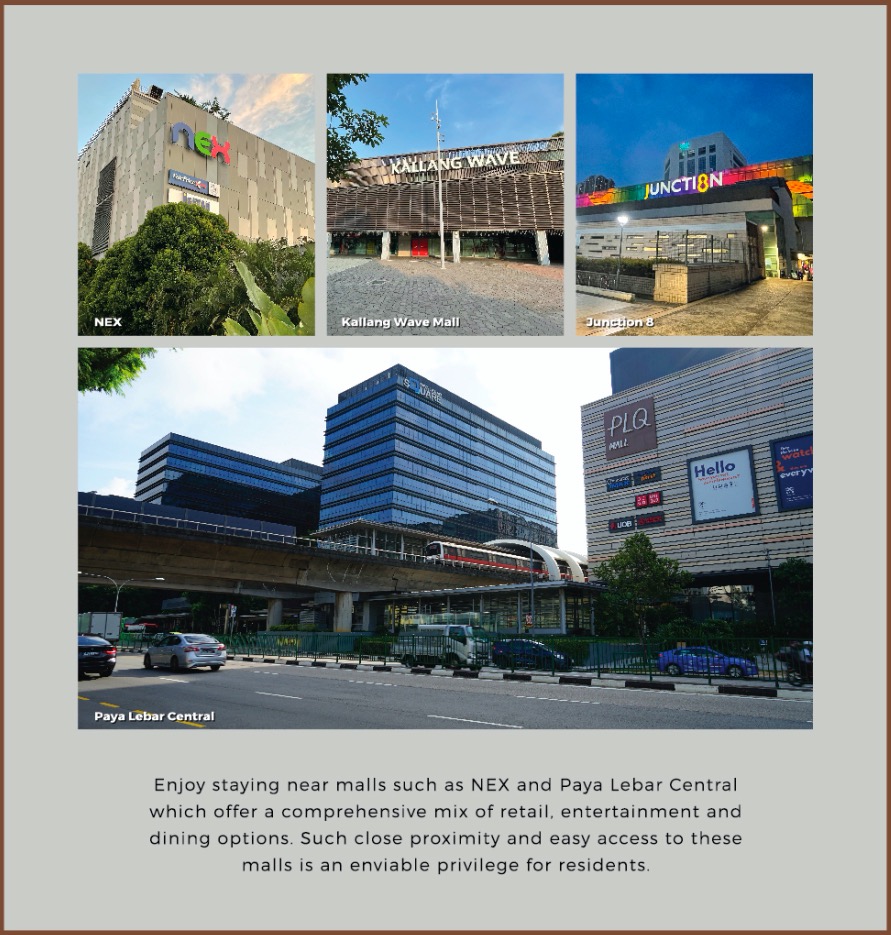
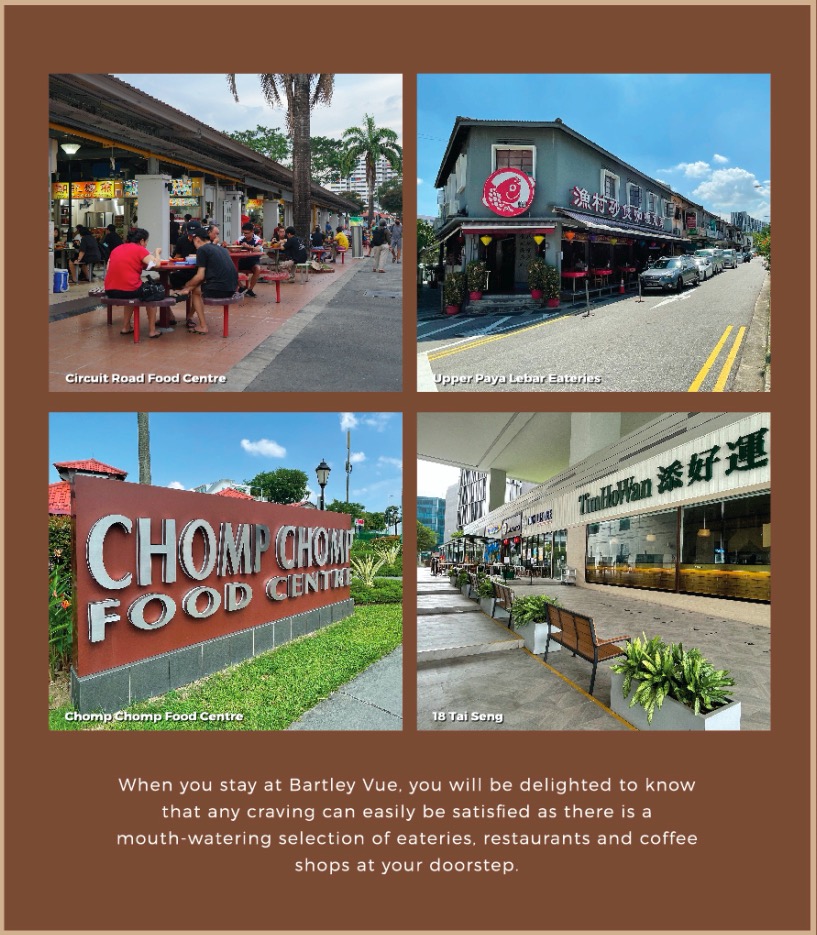
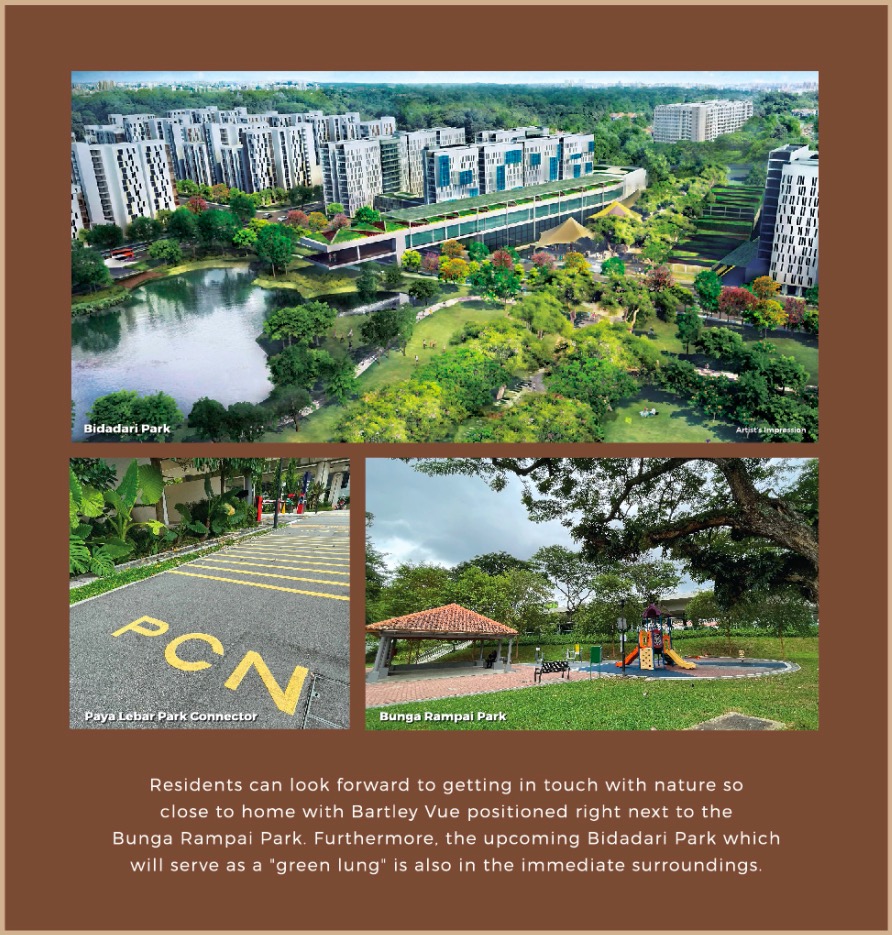
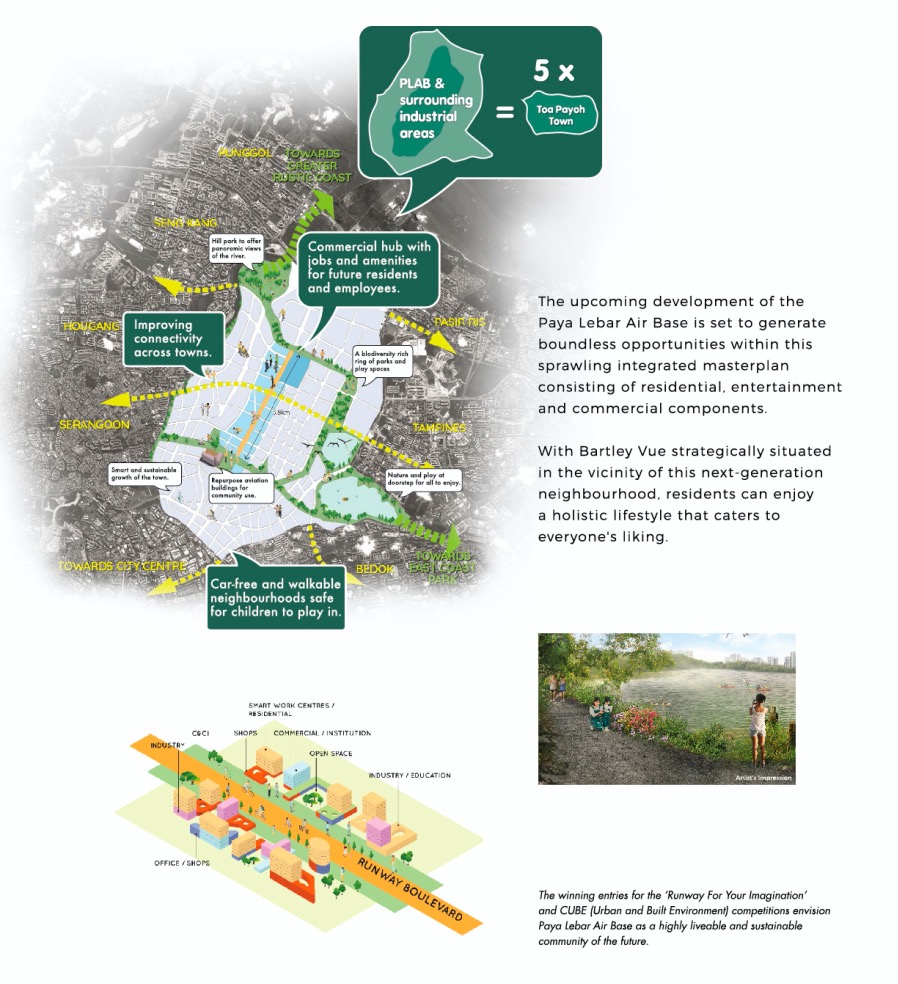
Site Plan / Floor Plan
Site Plan/ Floor Plan
Equipped with a collection of extravagant facilities, this development is the ultimate choice for your dream home in the metropolis. Some of this exciting areas include recreational facilities like the BBQ area, Gym and lap pool.
The beautiful landscape of this development welcomes its future residents with an abundant greenery. With its area surrounded with towering buildings, it helps to give the residents a break from the busy ambiance. Calmness and serenity within its premises.
Live with top quality finishes of chic and sleek and spacious layout that is meticulously designed with luxury and elegance in mind. Each individual space is fitted with best of fittings and finishes with you in mind.
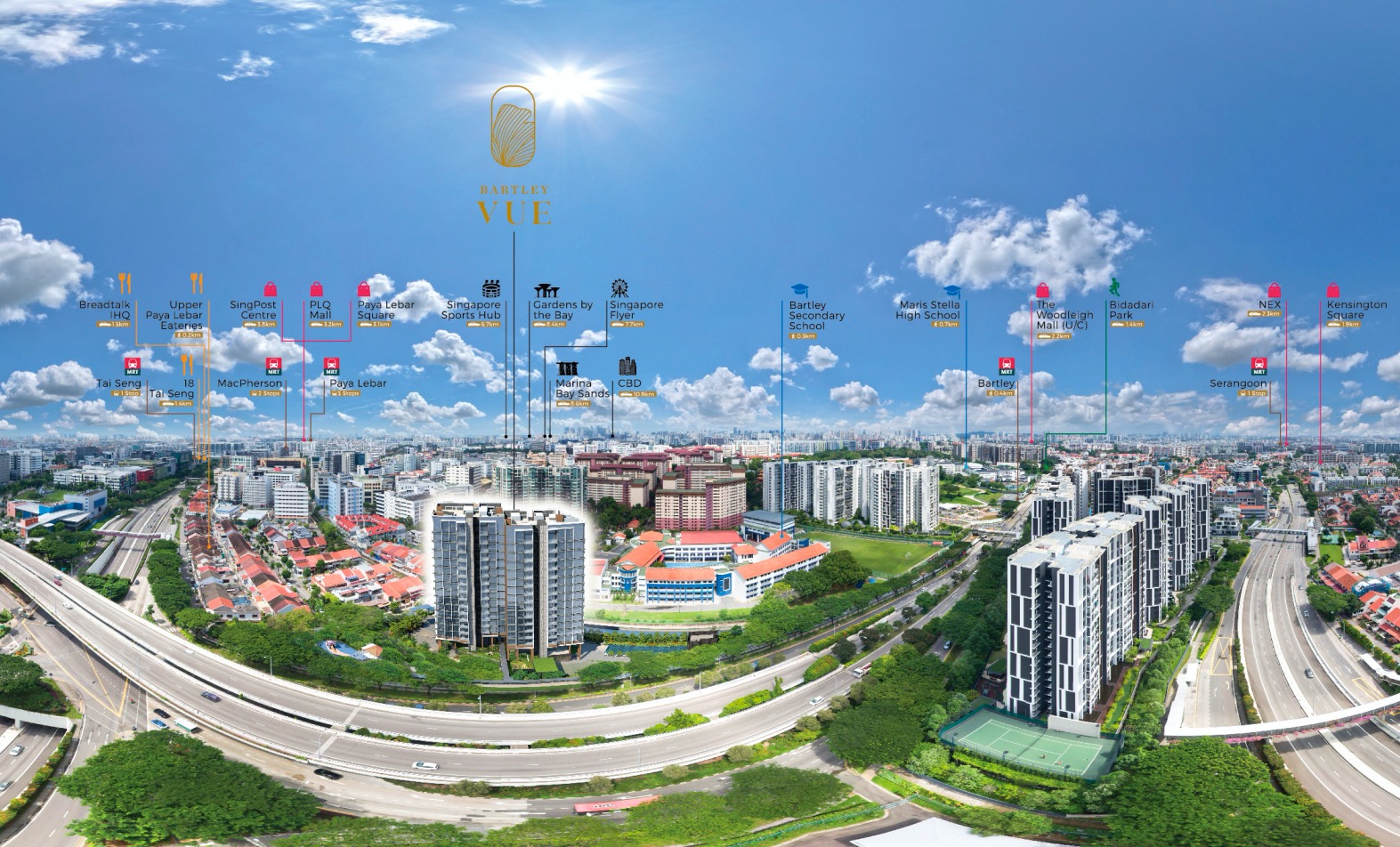
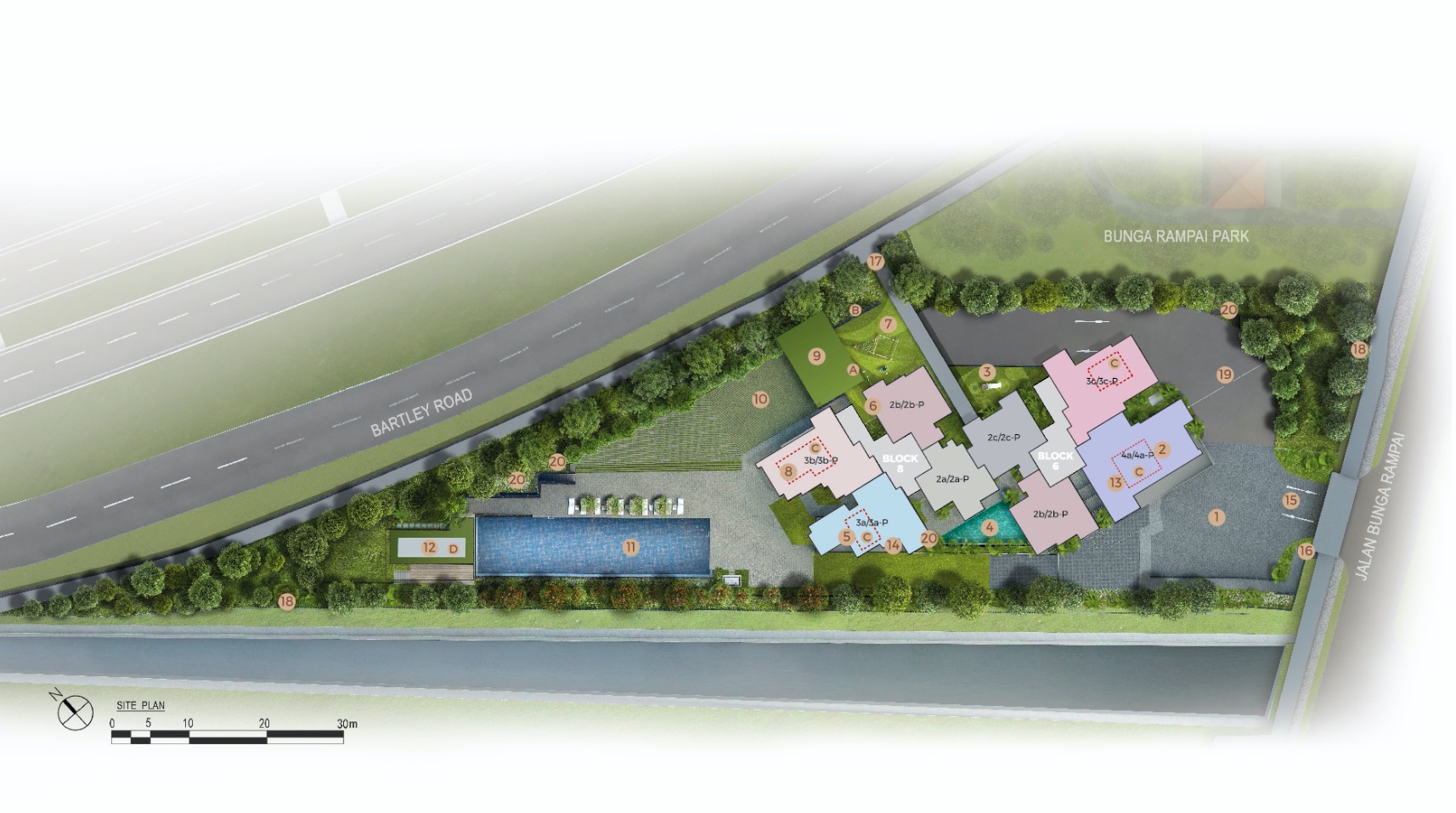
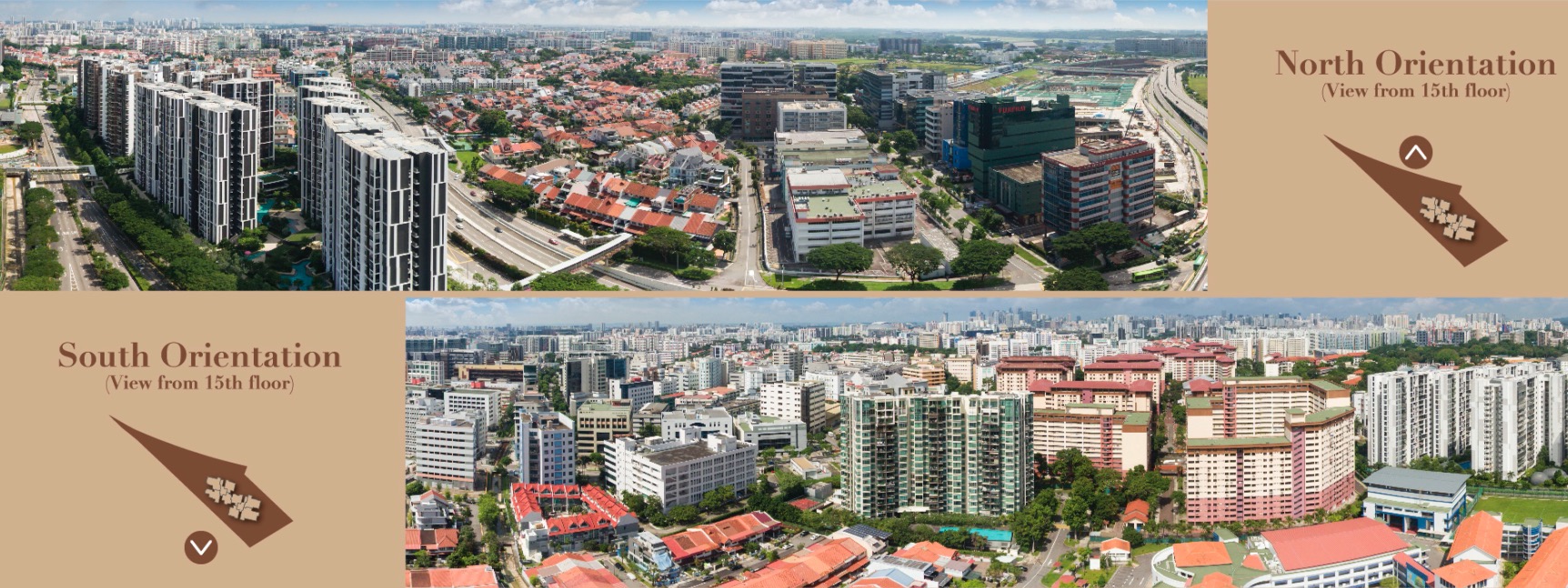
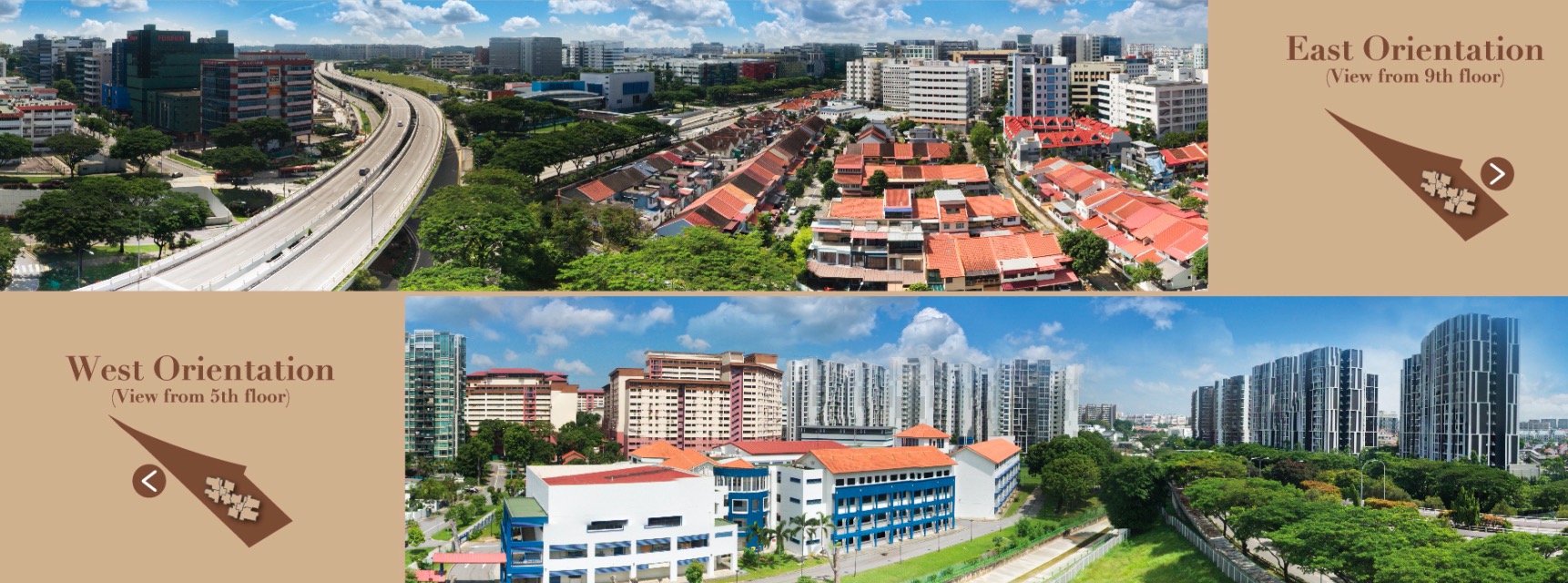
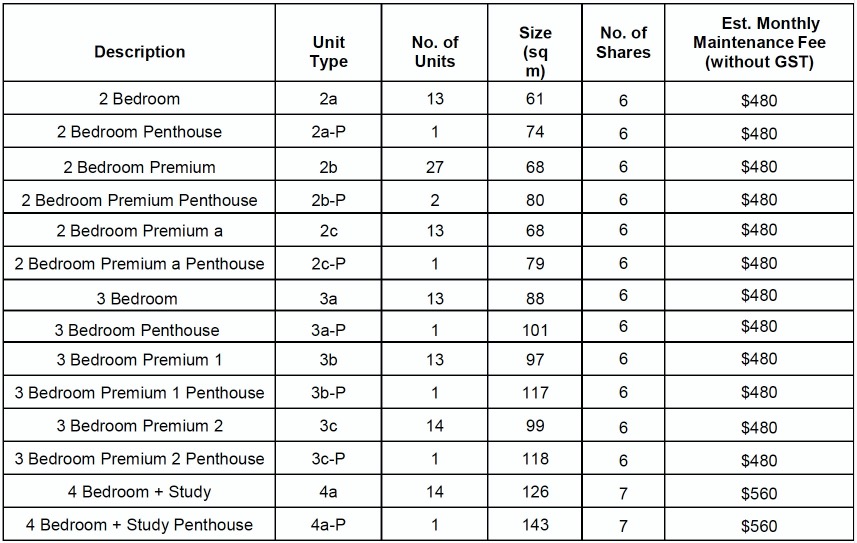
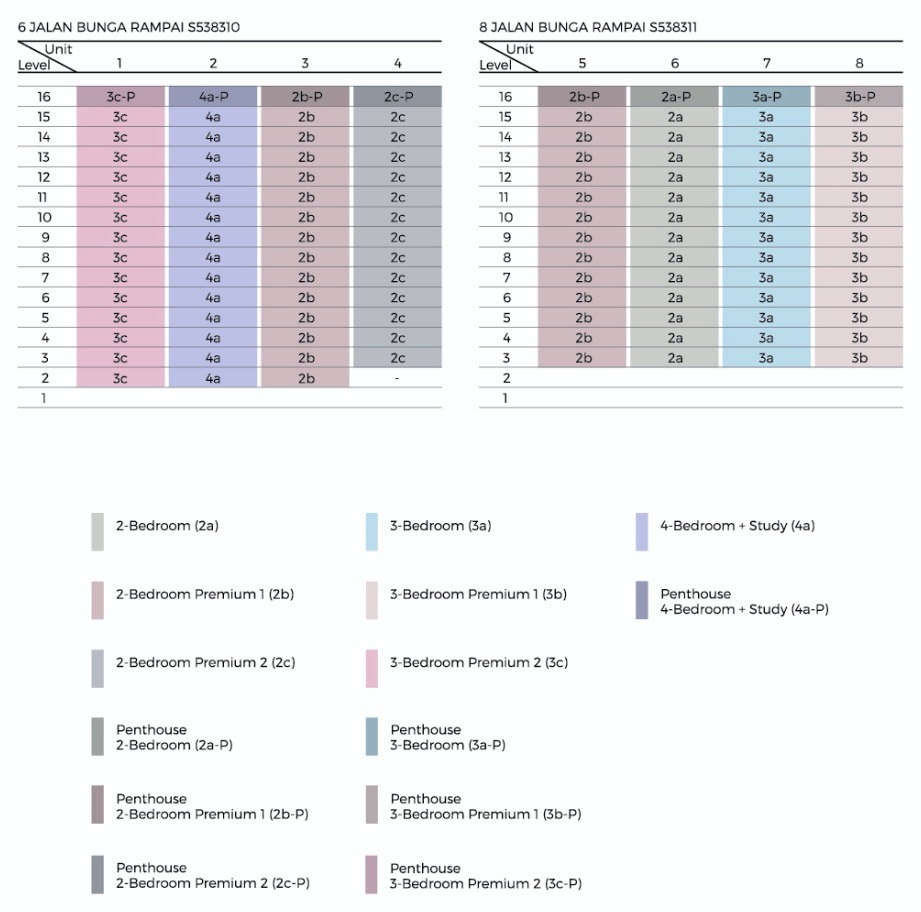
Units Mixes:
showflat type: 2BR Premium (2b), and 4BR Premium (4a)
Ceiling heights: 2.9m / 4.5m for Penthouse
4 Units per Floor per Tower, 2 Lifts per Tower
Fitting & Fixtures: Bosch, Grohe, Duravit, Samsung, Mitsubishi
Stacks 1, 4, 5, 8 (facing Bartley Viaduct) with acoustic ceiling.
Floor Plan:
Having difficulties getting floor plan from agent without registration? No worry you can get a copy HERE without leaving your contact with us. We are transparent in giving out information and ready to assist you whenever you need us!
Typical Floor Plan:
2-Bedrooms
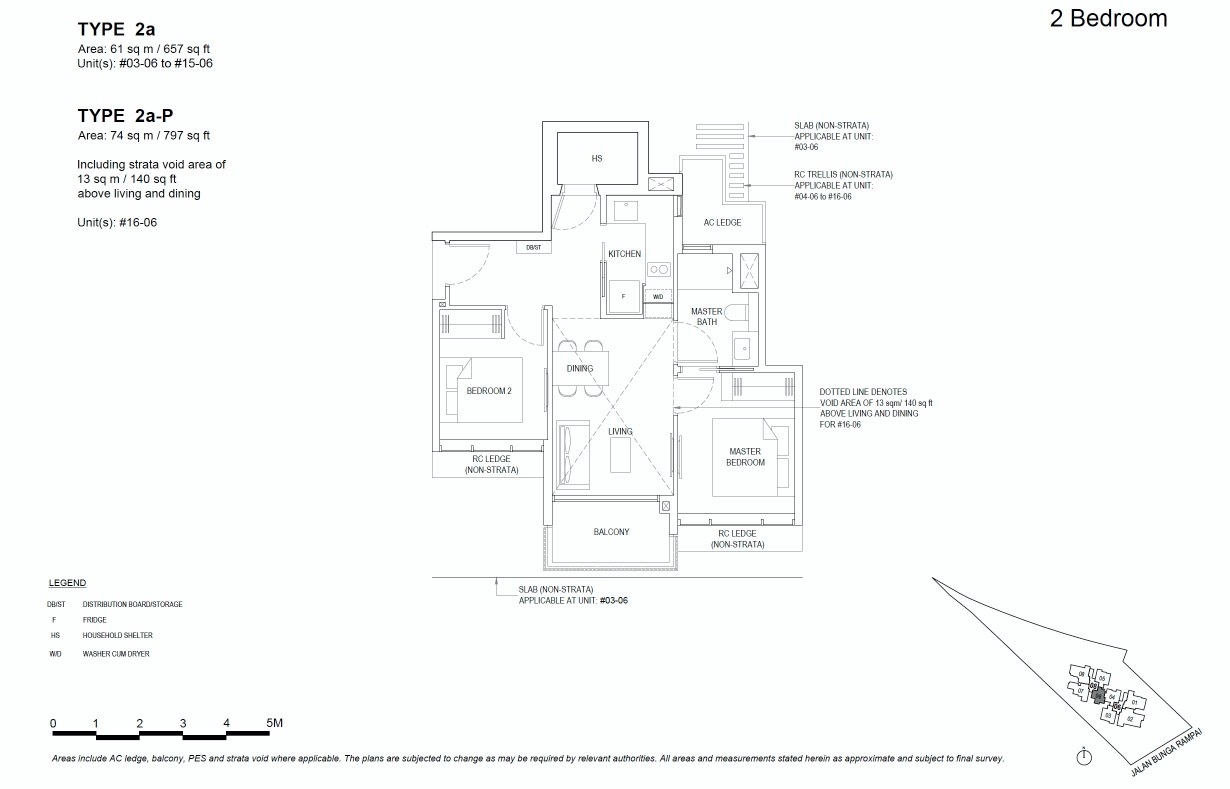
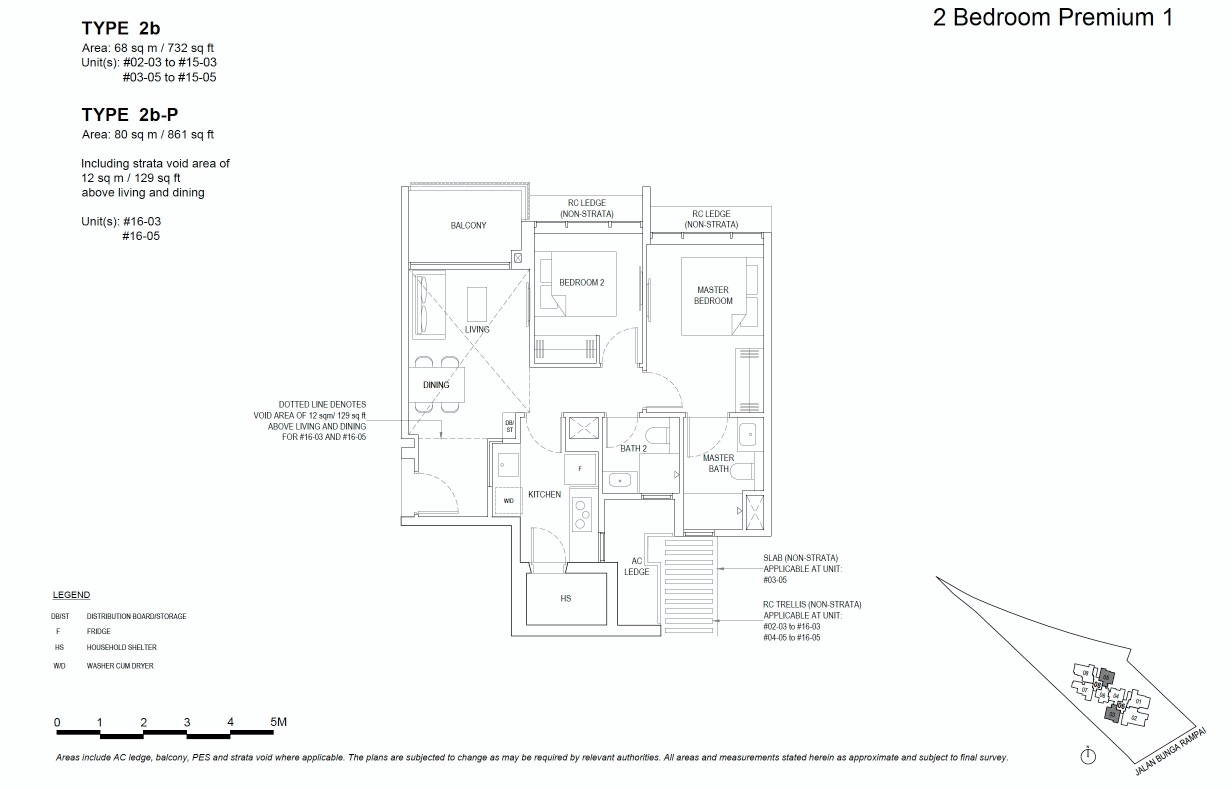
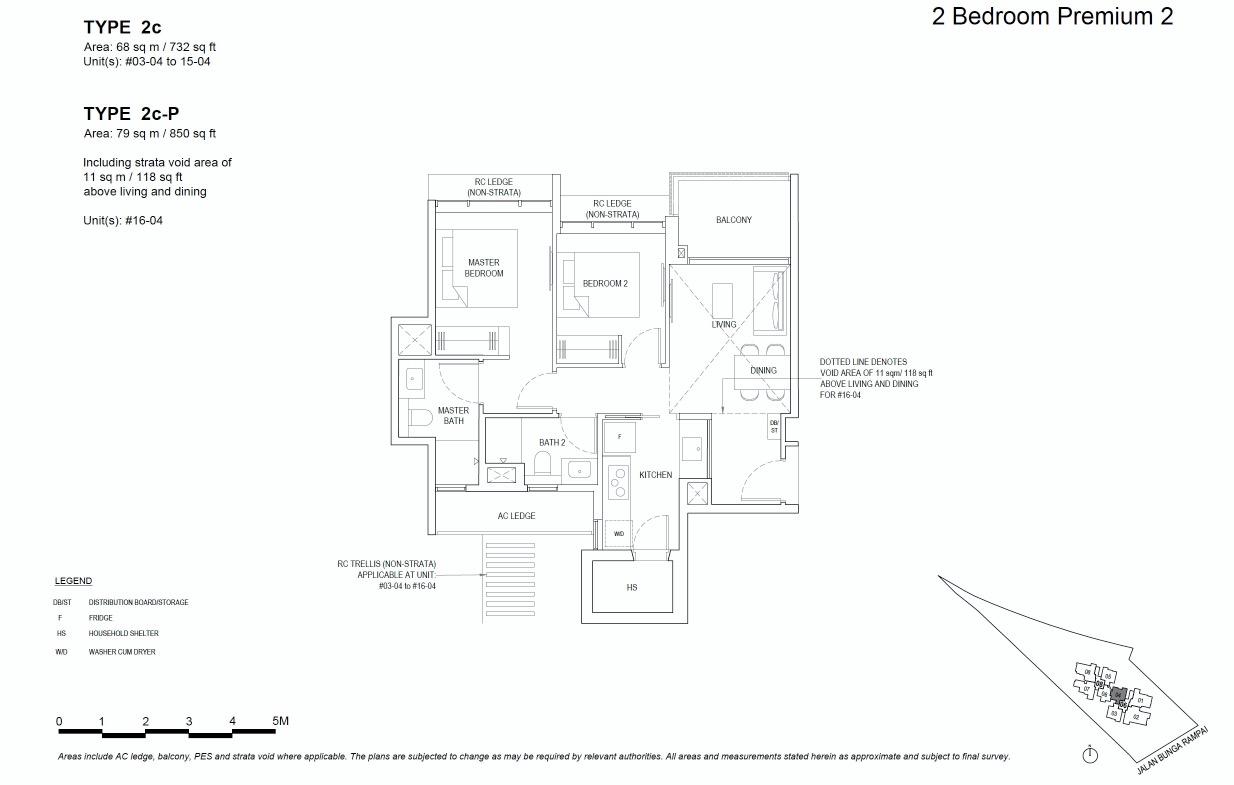
3-Bedrooms
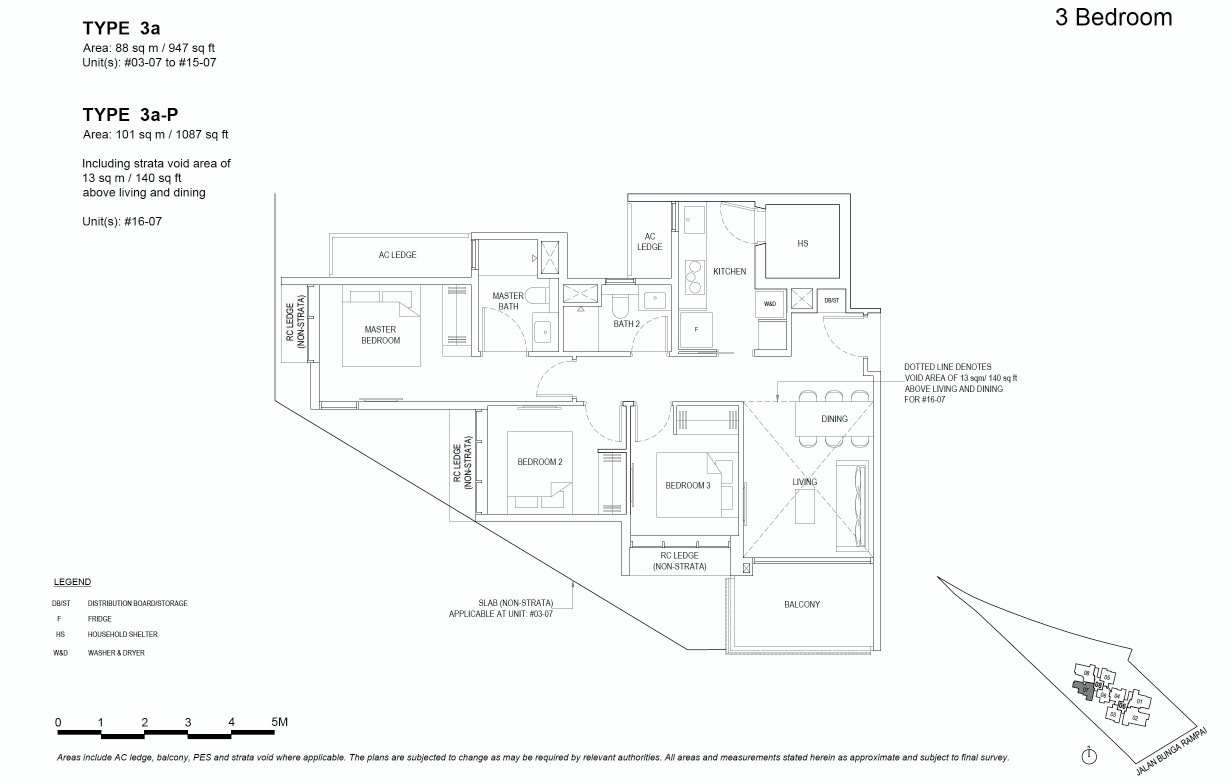
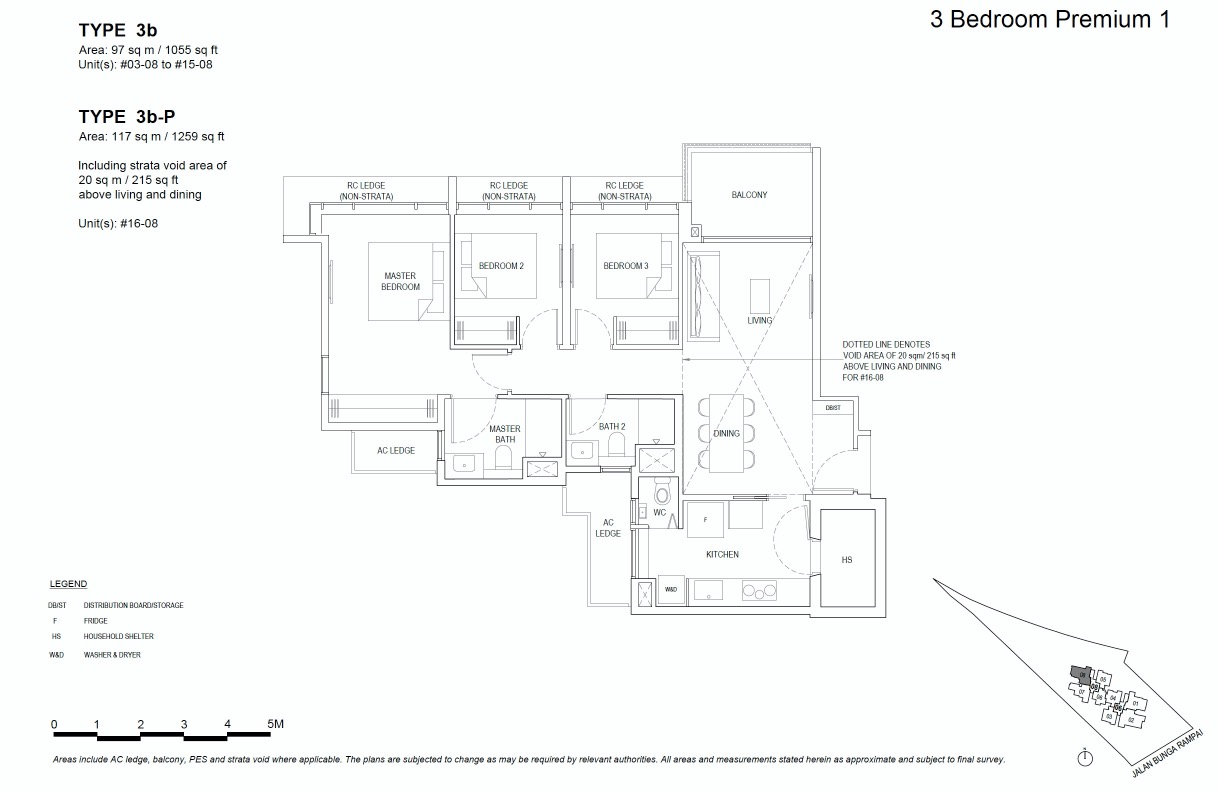
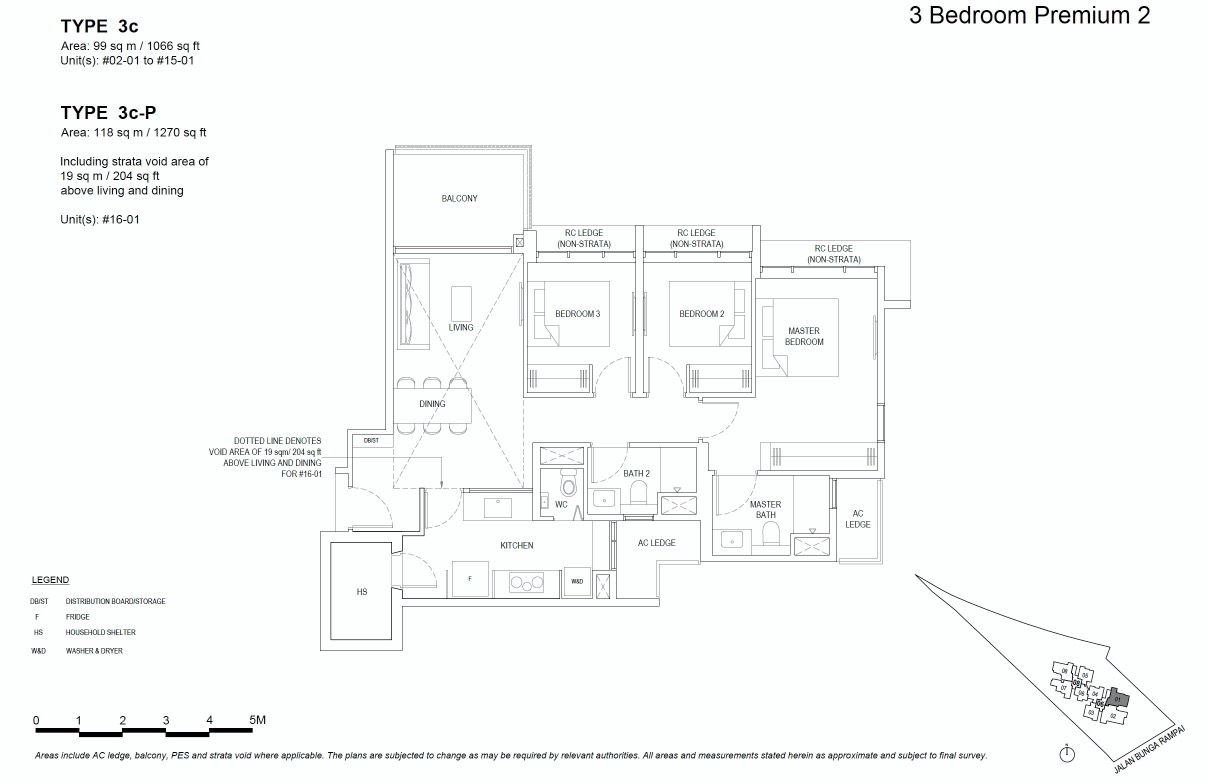
4-Bedrooms
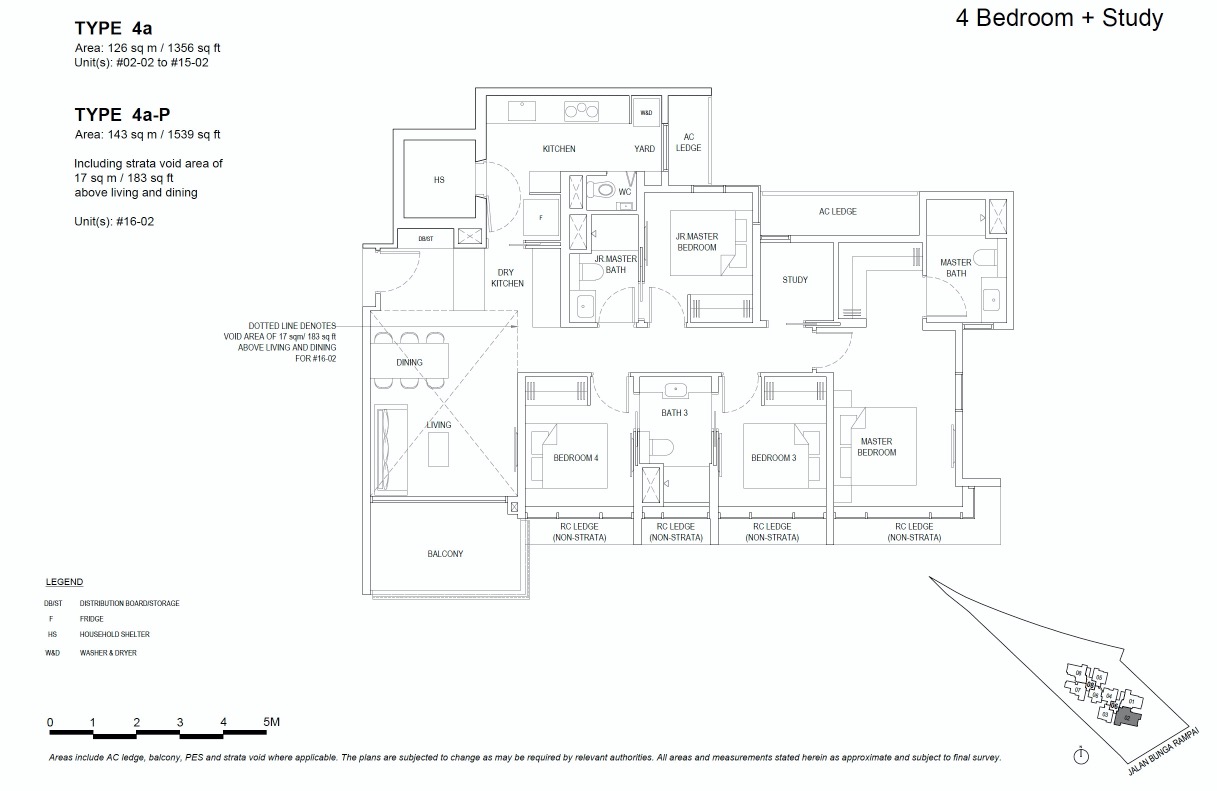
Virtual Tours
2-Bedrooms 1bath Type 2A (657sf)
2-Bedrooms 2bath Type 2B (732sf)
2-Bedrooms 2bath Type 2C (732sf)
3-Bedrooms Type 3A (947sf)
3-Bedrooms Type 3B (1044sf)
3-Bedrooms Type 3C (1066sf)
4-Bedrooms Type 4A (1356sf)
Gallery






Download E-brochure
Official Brochures/ Floor Plan
Price / Discounts
Balanced Units & Price
⭐Last Unit⭐
2BR Penthouse 797sf at $1,725,000 – Last 1
Please Contact Us at +65.84188689
It is important to only engage the Official Direct Developer Sales Team to assist you to enjoy the best possible direct developer price. There is no commission required to be paid.




