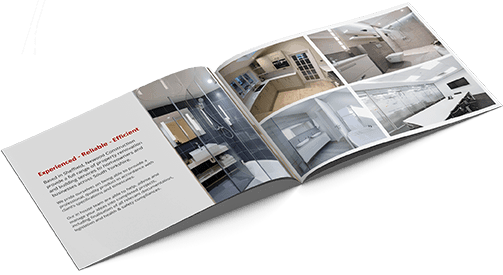New Condo at Upper Thomson Road (Parcel A)
Upper Thomson Road (Parcel A) is a mixed used development offers prime investment opportunity with strong rental demand, excellent connectivity, and unparalleled potential for capital growth.
Strategic Land Plot
Register for 1st Hand Info
1 to 5 Bedrooms
Integrated Springleaf MRT
2,000 sqm Retail Spaces
Panoramic View
“The first integrated development in Springleaf with panoramic views “
0
Total Units
0
Est. Completion

INTRODUCTION
- 84m to Springleaf MRT
- 640 residential units
- Site area 24,421.9 sqm
- Fact Sheet
Upper Thomson Road (Parcel A) is an exciting new mixed-use development located in the heart of Yishun, District 26. Situated adjacent to Springleaf MRT Station, this project combines residential living with commercial amenities on the first floor, offering a comprehensive lifestyle solution for modern urban dwellers. Spanning 24,421.9 sqm with a maximum gross floor area (GFA) of 53,729 sqm, this 99-year leasehold property is set to feature approximately 640 residential units, including 100 long-stay serviced apartments. With retail spaces capped at 2,000 sqm and daycare facilities occupying a minimum of 1,000 sqm, the development promises a vibrant and community-centric environment.
Strategically located within the lush Springleaf Identity Node, Upper Thomson Road (Parcel A) preserves the area’s historical significance and natural charm. Residents will enjoy tranquil surroundings, unblocked panoramic views, and proximity to Springleaf MRT Station, which ensures seamless connectivity to key parts of Singapore.
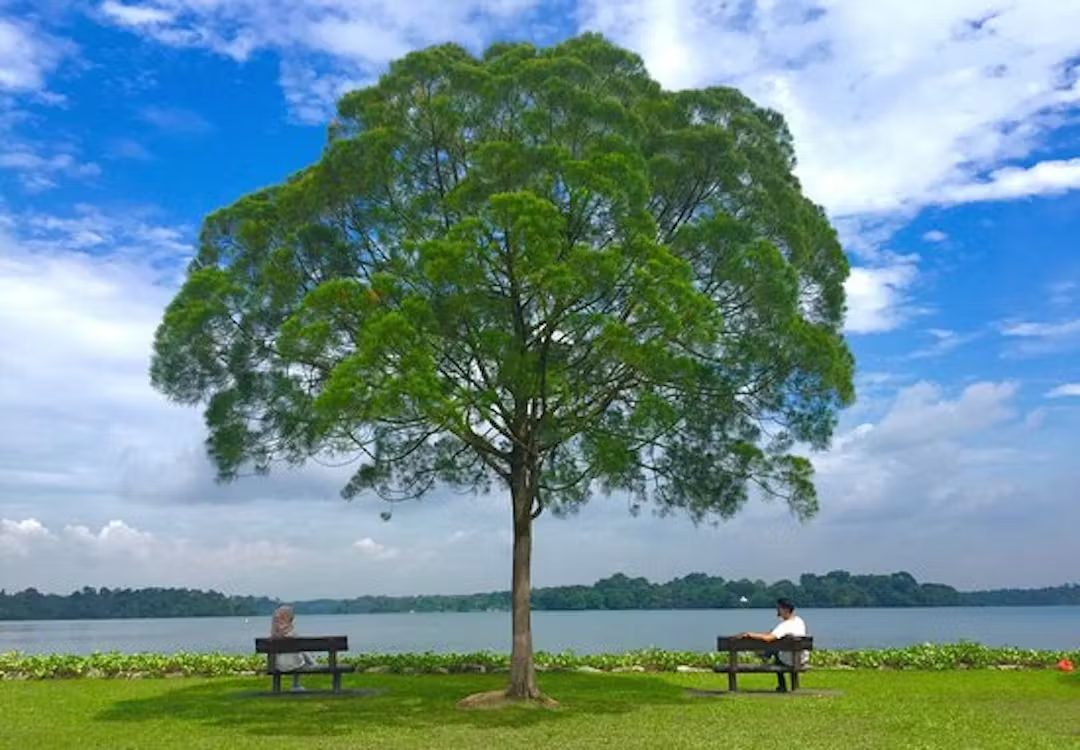
Investor
Developer
The developers behind Upper Thomson Road (Parcel A) are yet to be officially announced. However, it is part of the Government Land Sales (GLS) program, which ensures high-quality standards and competitive bidding from prominent developers. The GLS program has consistently yielded top-tier residential and mixed-use developments across Singapore.
Potential bidders may include renowned developers such as GuocoLand and Hong Leong Holdings, who are also involved in the neighboring Upper Thomson Road (Parcel B). These industry leaders are known for crafting iconic projects, blending architectural innovation with sustainable urban living. With a strong track record in creating luxurious homes and vibrant commercial spaces, the developer for Parcel A is expected to deliver a landmark project that meets and exceeds market expectations.
Fact Sheet
| Type | Descriptions |
|---|---|
| Project Name | Upper Thomson Road (Parcel A) Pending for name |
| Developer | TBD |
| Location | Upper Thomson Road (District 26) |
| Tenure | 99 Years |
| Estimated Completion | 2030 |
| Site Area | Approx 24,421.9 sqm |
| Total Units | Estimated 640 units |
| Car Park Lots | Estimated 80% Allocation |

HIGHLIGHTS
- District 26 – Springleaf MRT
- Mixed Development
- Unblocked Panoramic View
- Close by Natural Parks
- Prime Location: Adjacent to Springleaf MRT Station on the Thomson-East Coast Line (TEL).
- Mixed-Use Design: Combines residential units, retail spaces, and daycare facilities.
- Unblocked Views: Tallest building in the area, offering panoramic vistas of greenery and Upper Seletar Reservoir.
- Long-Stay Serviced Apartments: Addressing high rental demand with units for extended stays.
- Connectivity: Close proximity to major expressways like SLE and Sembawang Road.
- Nature and Serenity: Surrounded by Springleaf Forest and near Upper Seletar Reservoir Park.
- Comprehensive Amenities: Retail, daycare facilities, and nearby food and shopping options.
- Educational Access: Conveniently connected to reputable schools and institutions within 3-5 km.
- Historic Charm: Part of the Springleaf Identity Node with preserved heritage.
- Car-Lite Living: Pedestrian-friendly design and access to walking and cycling paths.

LOCATION
- Shopping & Groceries
- Food & Restaurant
- Education & Schools
- What’s Nearby?
- Google Map & Street View
Upper Thomson Road (Parcel A) boasts an enviable location, offering seamless access to key amenities and excellent transport connectivity. Just a 100-meter walk from Springleaf MRT Station on the Thomson-East Coast Line (TEL), the development ensures that residents are well-connected to key districts, including Woodlands and Bright Hill, which will be an interchange with the Cross Island Line by 2030. The site is also easily accessible via major expressways such as the SLE, making it convenient for drivers.
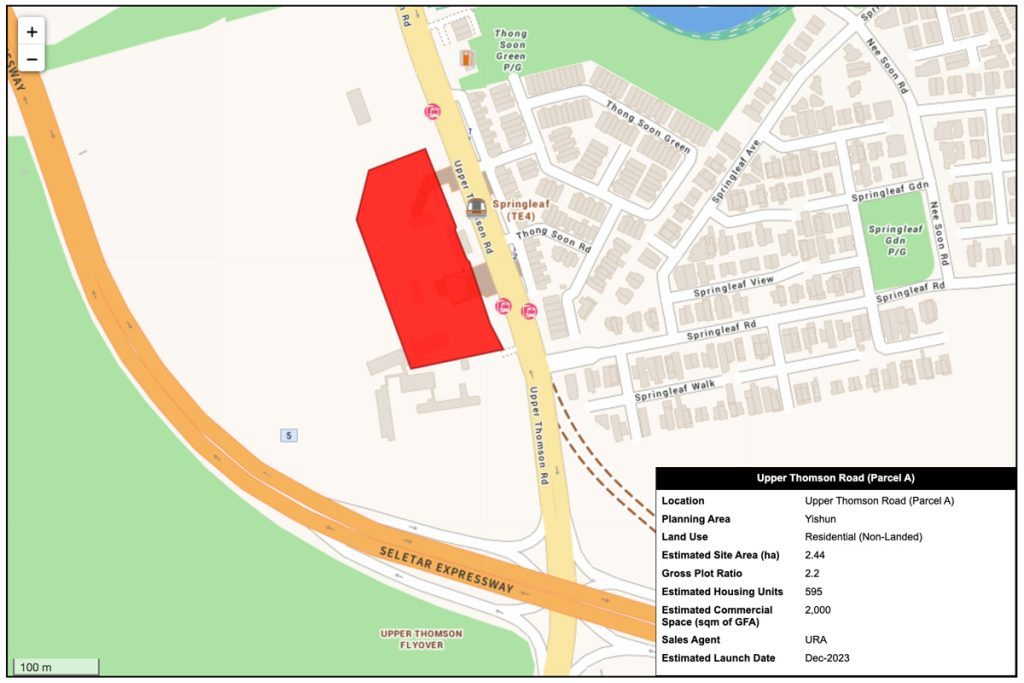
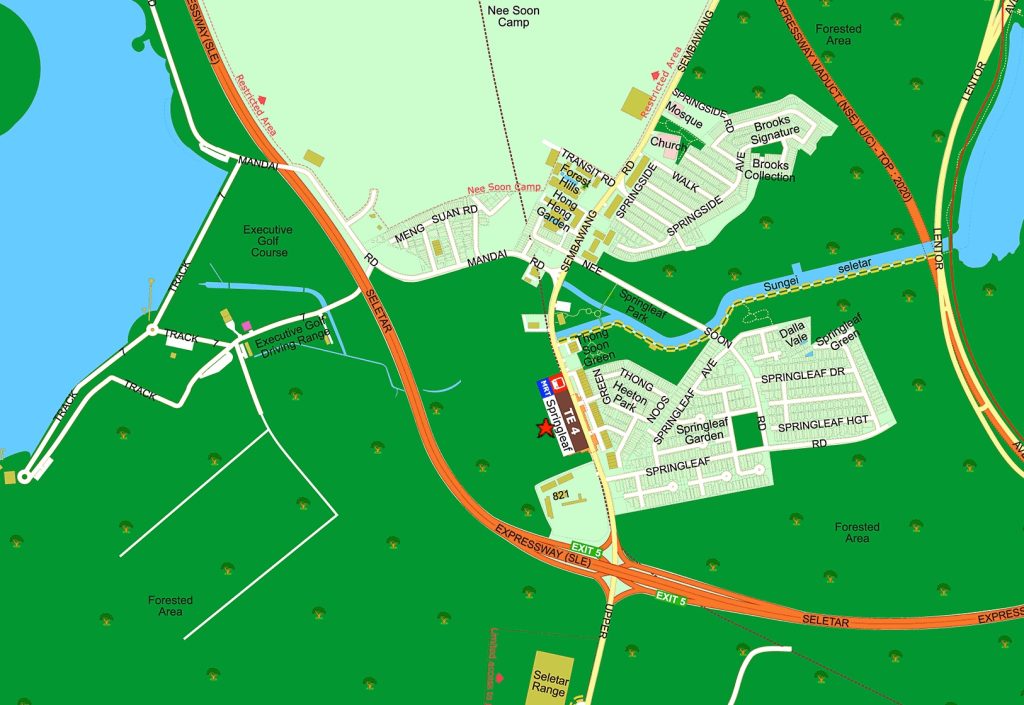
Striking the Balanced in Life

Shopping & Groceries
Residents can shop and dine at nearby malls, including:
- Northpoint City, a one-stop destination for retail, dining, and entertainment.
- Other options include Lentor Modern’s new shopping mall.
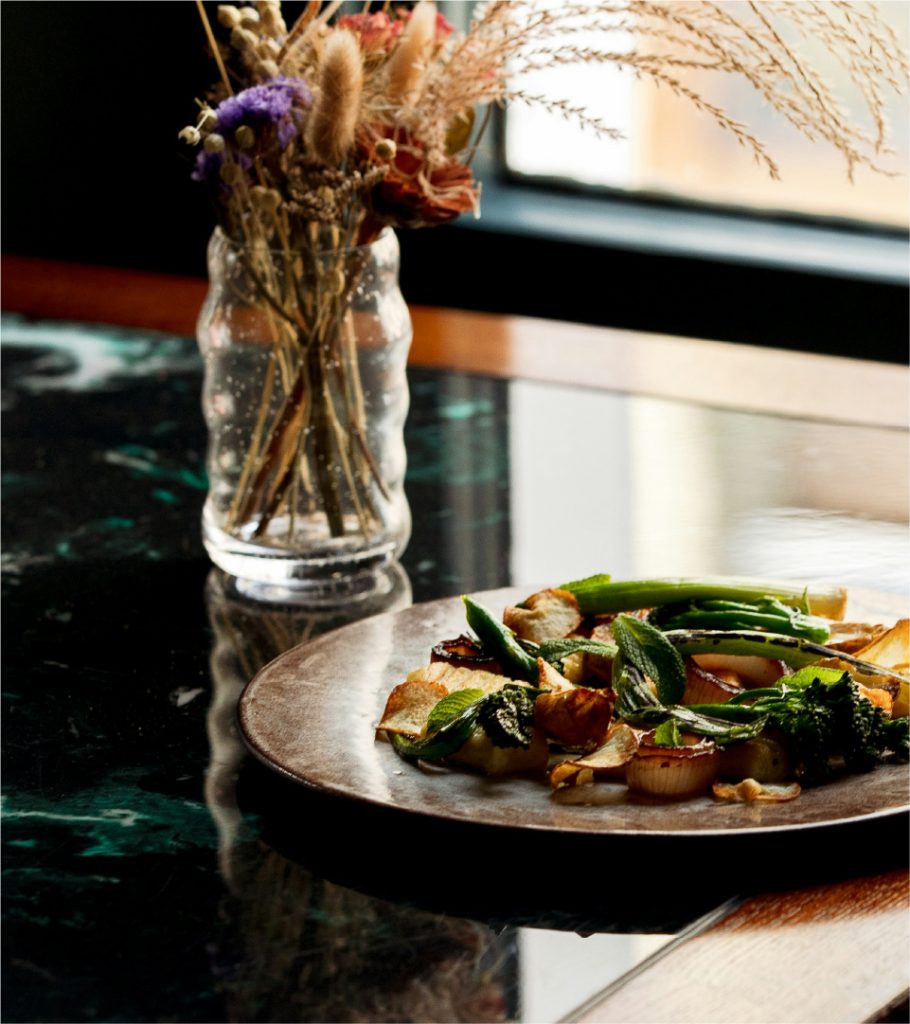
Food & Restaurant
Food enthusiasts will enjoy the variety of dining options nearby:
- along Upper Thomson Road and Ang Mo Kio
- Yishun Park Hawker Centre, Sembawang Hills Food Centre and Ang Mo Kio 628 Market

Education & Schools
Families with children will benefit from proximity to top educational institutions:
- Within 3-5 KM: Peiying Primary School, Naval Base Primary School, and Nanyang Polytechnic

Green Spaces & natural Parks
Surrounded by greenery, the development offers a tranquil retreat:
- 15-hectare Upper Seletar Reservoir Park and Springleaf Forest
- Central Catchment Nature Reserve for hiking and wildlife spotting or visit the Mandai Wildlife Reserve for family outings.
What’s Nearby?
Easy Access
• Springleaf MRT 184m
Shopping/ Recreation
• North Point Yishun
• Lentor Modern
• Springleaf Forest
Schools / Healthcare (3-5 km)
• Peiying Primary School
• Naval Base Primary School
• Nanyang Polytechnic
• Khoo Teck Puat Hospital

FLOOR PLAN
- Design Concept
- Site Plan & Facilities
- Units Mixes
- Units Layout
Site Plan


Your SPACES, Your Choices
Explore thoughtfully designed layouts with the freedom to choose what fits you best. From compact to spacious family suites, our flexible layouts offer versatile options to suit your every need.
Typical Floor Plan
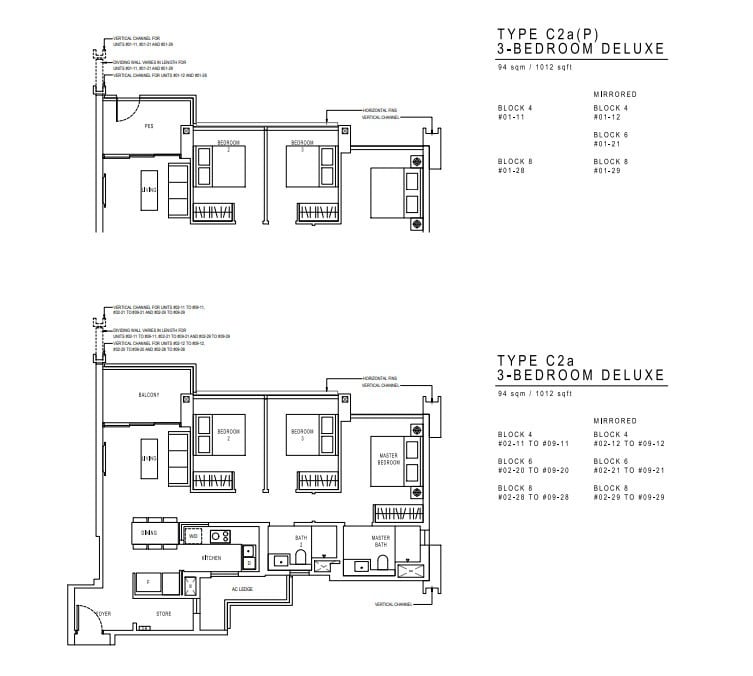

Smart Home
Welcome to the future of living. Our smart homes blend sleek design with advanced technology for ultimate comfort and convenience. Control lighting, climate, security, and entertainment with a touch. Discover a new era where luxury meets innovation, a feature Singaporeans will find both practical and appealing. Embrace the future today!
Each home is equipped with smart home technology, allowing residents to control lighting, climate, and security systems at the touch of a button or via voice commands.

GALLERY
- Building Design
- Common Facilities
- Exterior & Interior Design
The exterior design of the development emphasizes clean, modern aesthetics that blend harmoniously with the surrounding natural landscape. The high-rise towers are designed to provide residents with unblocked views of greenery and the Upper Seletar Reservoir. Interiors are meticulously crafted with high-quality finishes, efficient layouts, and premium fittings to ensure comfort and elegance.

Reenergise
Reenergise your body with our state-of-the art amenities, curated for your preferred activities at various facilities on different levels. Reward yourself with deeper Well-Being. At our swimming pool and jacuzzi, you can let it all go and collect yourself at the same time. While the unblocked view relaxes your mind, leave you feeling invigorating as ever.

Modern
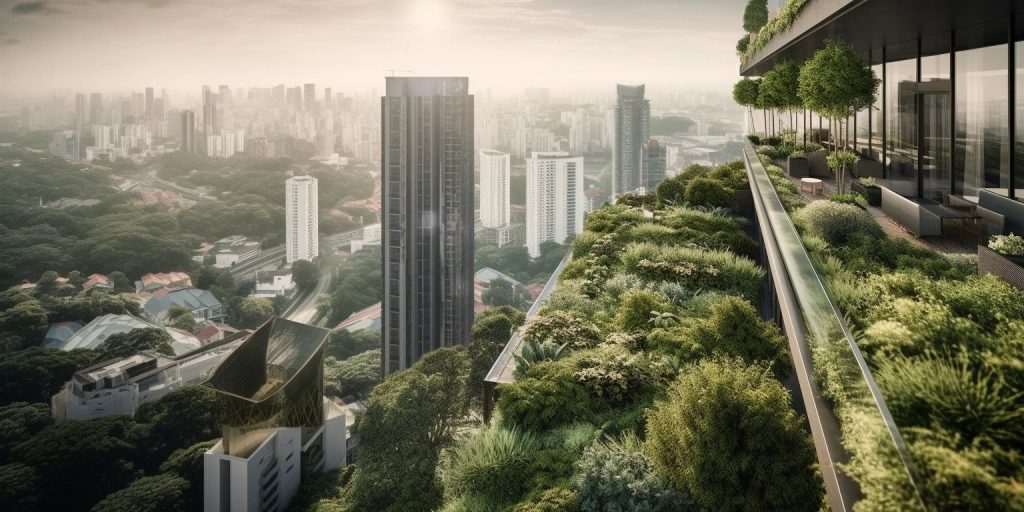
Exteriors & Facilities
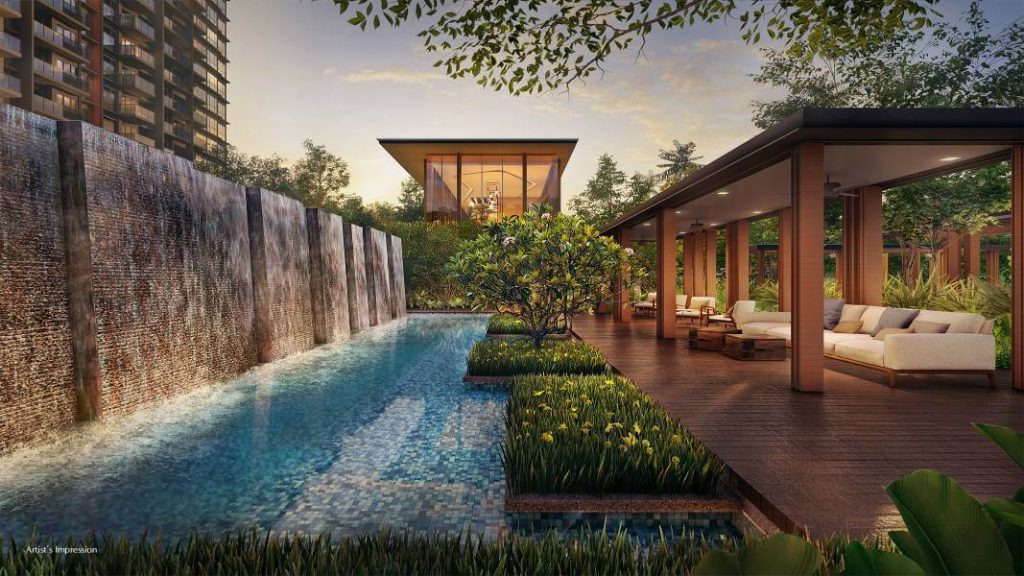

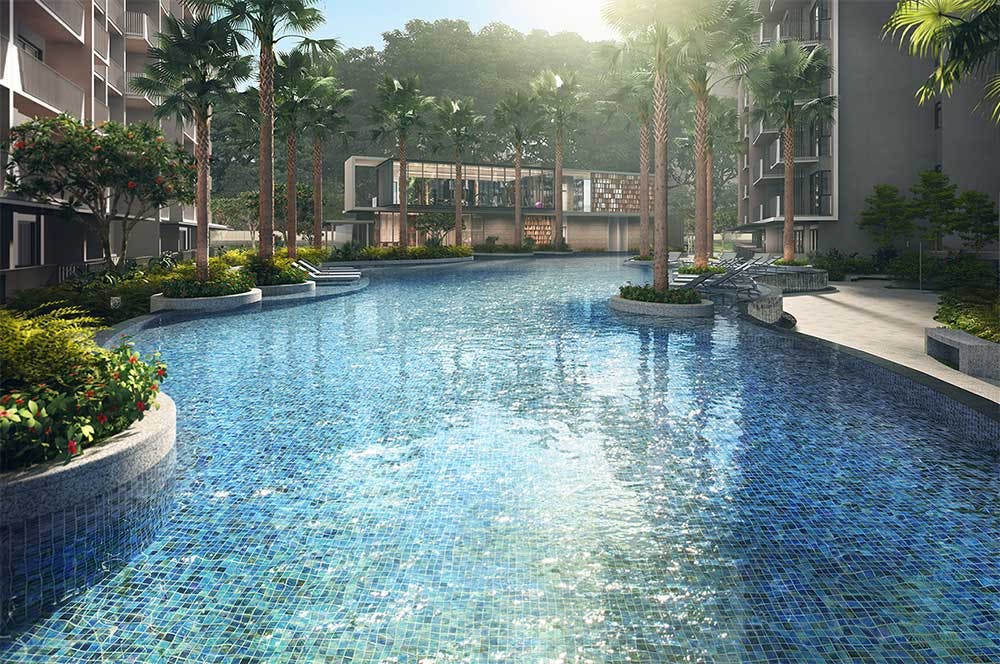
Interiors
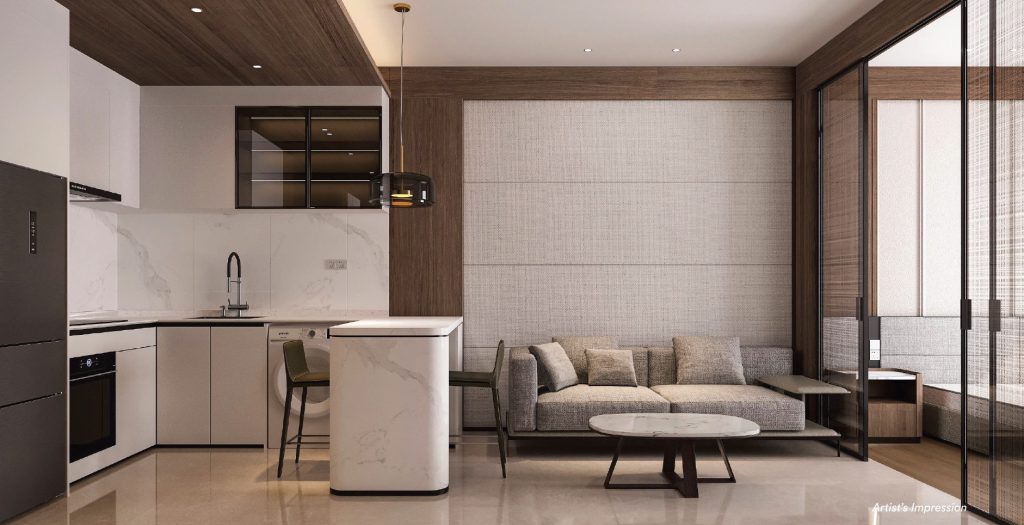
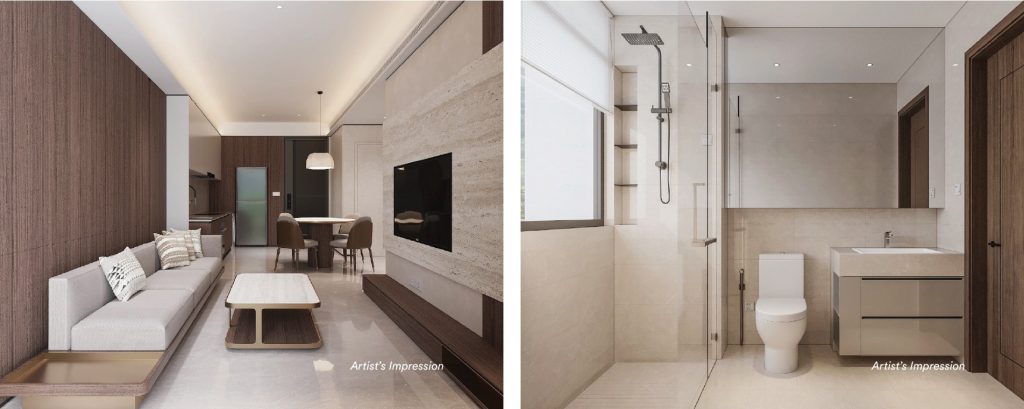

PRICING/ DISCOUNT
- Developer’s Direct Best Pricing
- Developer’s Discount/ Promotion
- 0% Commission Payable

Estimated Launch Price S$1,900 to S$2,200 psf
It is important to only engage the Official Direct Developer Sales Team to assist you to enjoy the best possible direct developer price. There is no commission required to be paid.

DOWNLOAD
- Official Project Brochure & Floor Plan
- Market CMA Analysis (Ask)
- Customised Research Report (Ask)
